Permits have been issued for the construction of a four-story residential building at 2201 East Tioga Street in the Port Richmond neighborhood of Philadelphia. The development, filed under SEPVIVA Lofts LLC, will introduce 51 residential units and ground-floor parking to the site, which spans a large industrial parcel located near the intersection of Tioga Street and Tulip Street.
Domus, Inc. is listed as the general contractor for the development. The design professional in responsible charge is Jianchao Li. The development team also includes site engineer David Plante of Ruggiero Plante Land Design and architectural firm Designblendz Architecture LLP, whose updated zoning documents reflect significant project revisions, including unit count reduction and reconfiguration of open space and parking.

Designblendz Architecture LLP, Elevation 3 via Designblendz Architecture
The project replaces a previously proposed 70-unit design with an updated scope that now features 51 dwelling units across 64,079 square feet of gross floor area. Ground-floor residential units have been eliminated in favor of a parking garage, with vehicular parking reduced from 62 to 44 spaces. Bicycle parking has also been reduced, from 25 Class 1A spaces to 17, while maintaining accessibility standards. A new open play area of 5,043 square feet has been introduced as part of the revised plans.

2201 East Tioga Street Elevation 2 via Designblendz Architecture
Construction will rise to four stories in height with a rooftop access structure, but no public roof deck is planned. The building will span 31,297 square feet of disturbed earth area. The total construction cost is listed at $6.6 million, according to permit records. The project remains within the parameters of the previously approved FAR, now revised to 205 percent.
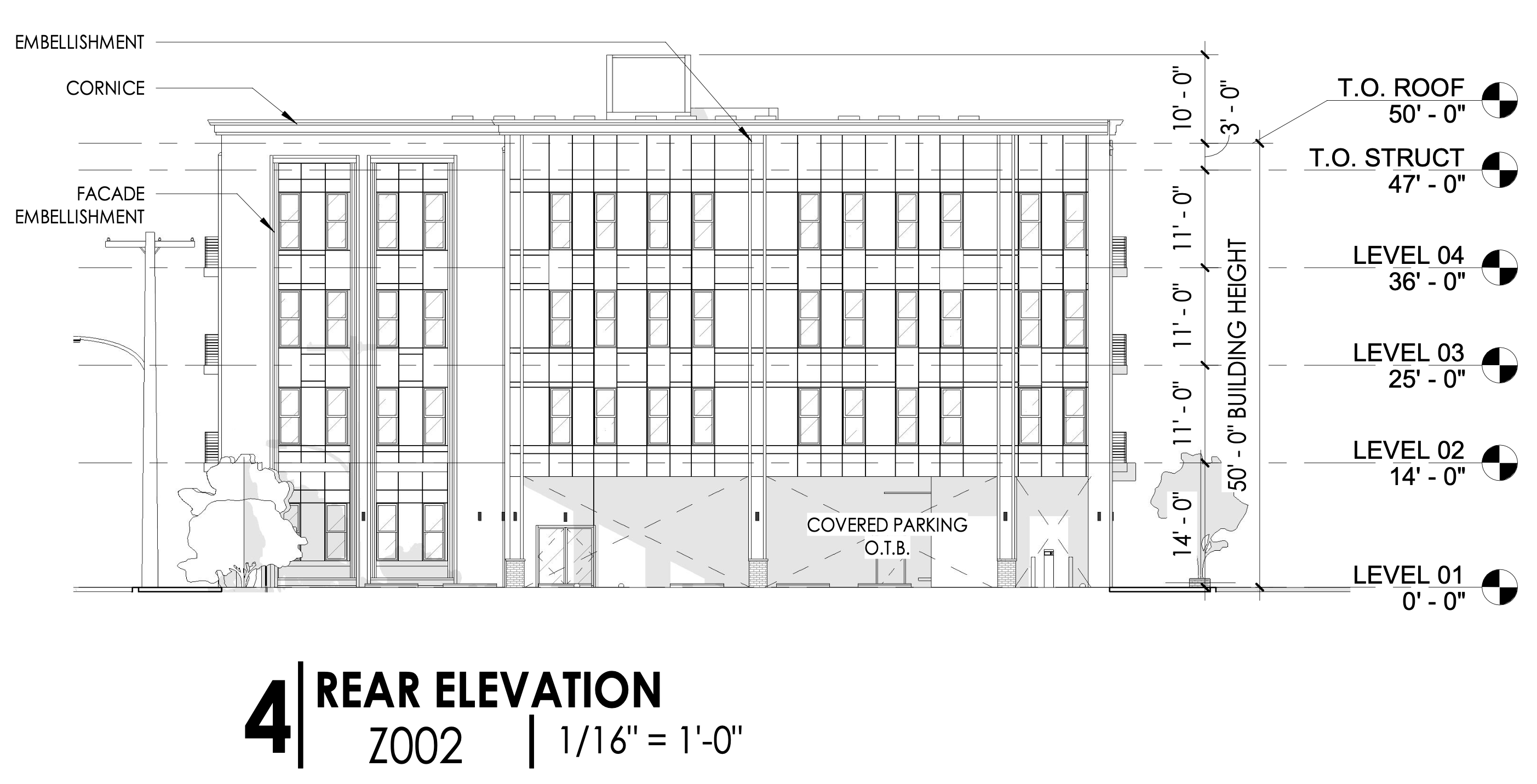
2201 East Tioga Street Rear Elevation via Designblendz Architecture
Located near key bus routes and industrial conversion corridors in Port Richmond, the project signals continued interest in higher-density infill and mixed-format residential growth in the area.
Subscribe to YIMBY’s daily e-mail
Follow YIMBYgram for real-time photo updates
Like YIMBY on Facebook
Follow YIMBY’s Twitter for the latest in YIMBYnews

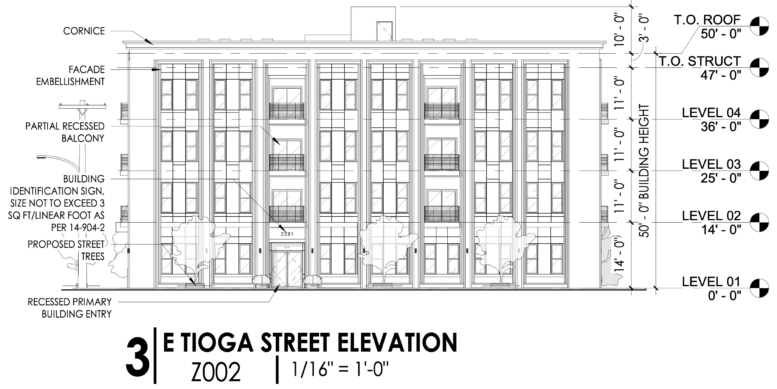
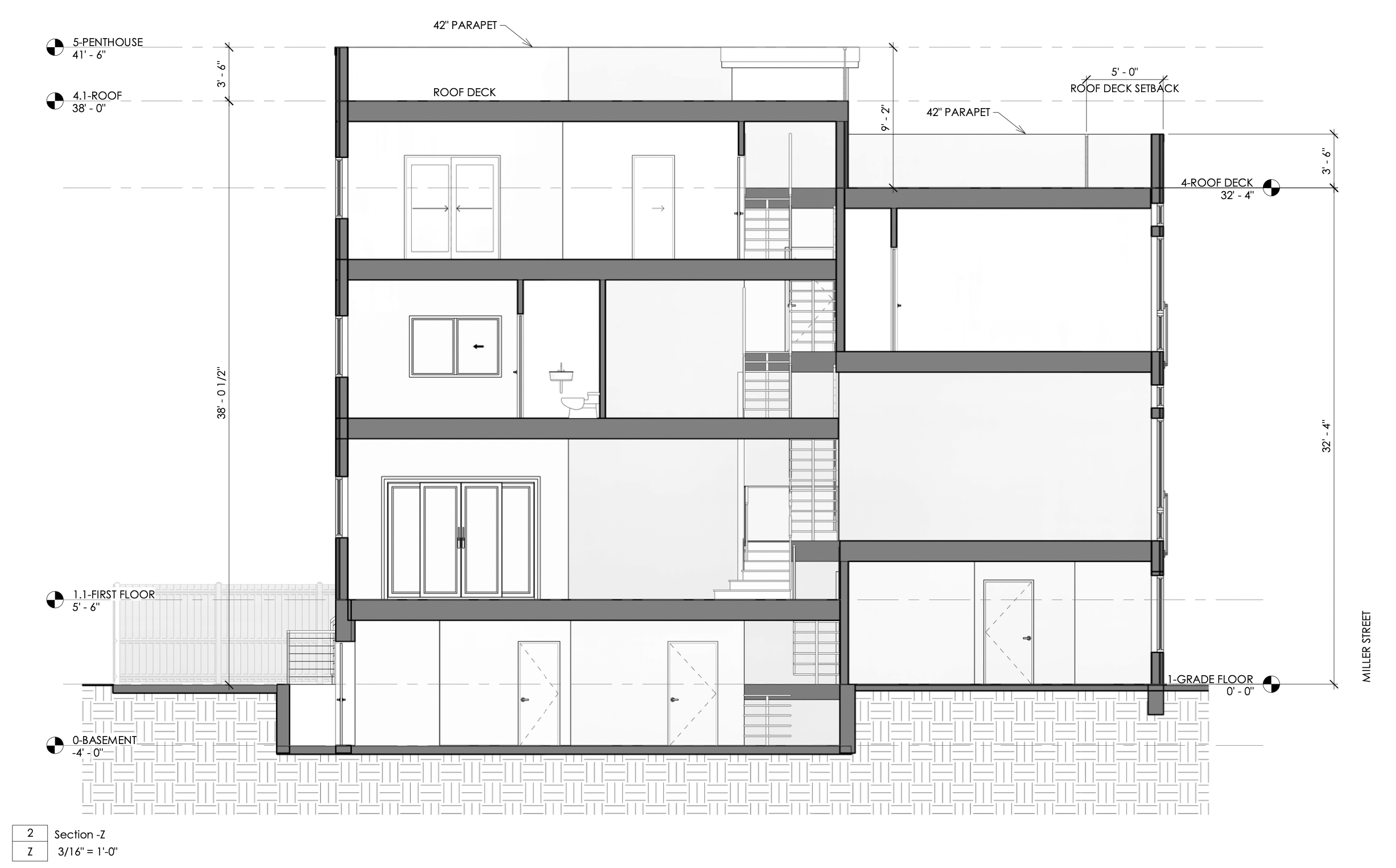
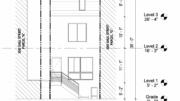
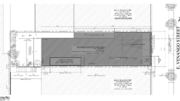
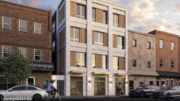
Just over a half mile walk to Kensington Avenue and the Market-Frankford Line plus a parking garage is a pivotal and highly desirable amenity to this development.
Do you have updated renderings?
I would advise to take the bus on aramingo to the El or to Allegheny.. because that is a long walk thru ruff neighborhoods to the El…