Permits have been issued for a single-family residence at 714 Pecan Drive in Bustleton, Northeast Philadelphia. The project will replace an existing one-story structure on the site and bring a two-story wood-frame dwelling with a , a roof deck, and a two-car interior parking garage. The location sits on the south side of Pecan Drive, mid-block between Artwood Drive and Sharon Lane. Path4u Construction Inc. is listed as the contractor of record and James A. Clancy as the engineer.
Construction costs are listed at $219,000, including $180,000 for general building work, $12,000 for plumbing, $10,000 for mechanical systems, and $10,000 for electrical installation.
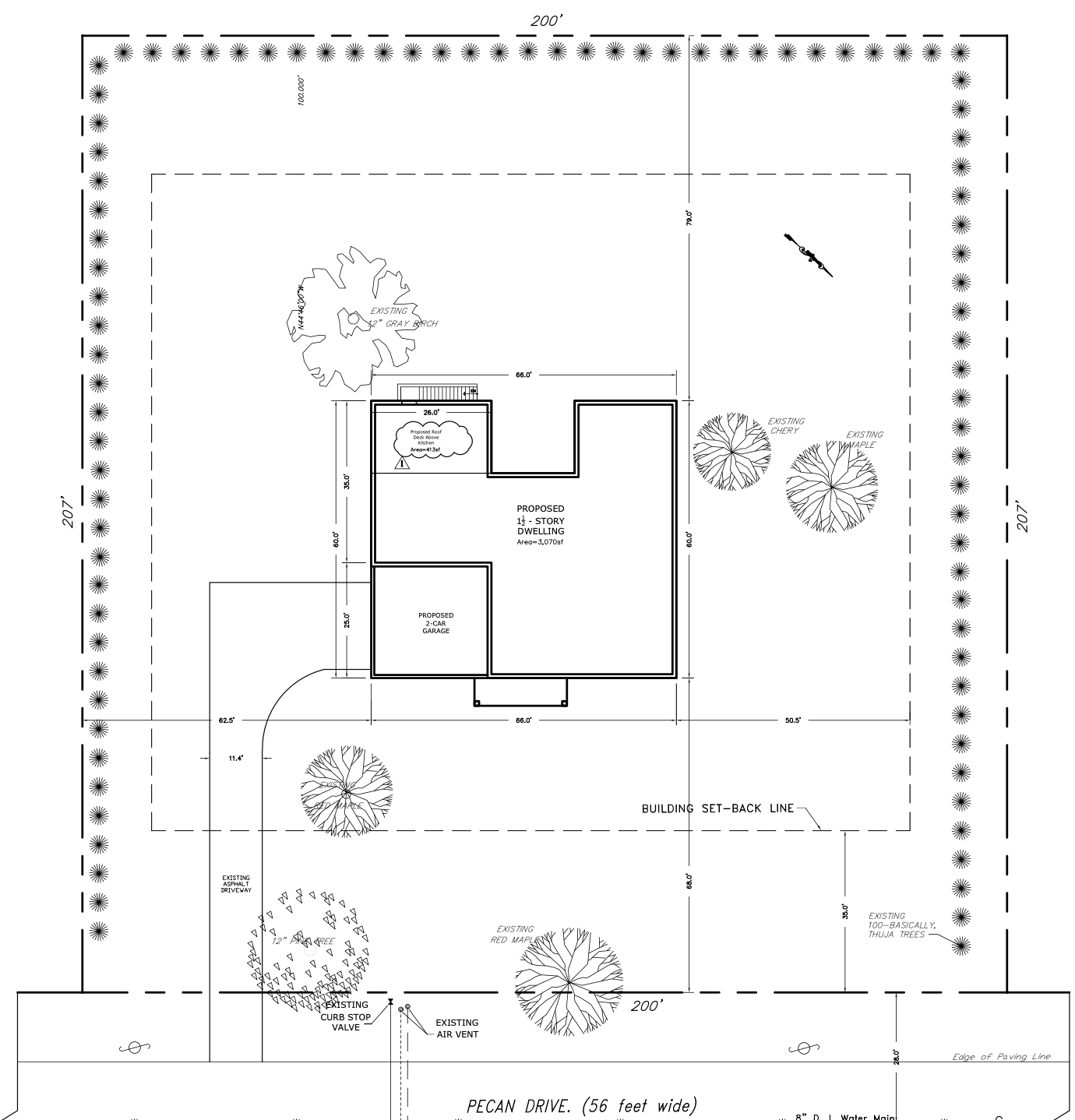
714 Pecan Drive Plan via James A. Clancy
The project site spans 41,400 square feet and is classified under the RSD-1 zoning district for single-family use. Permits show that the proposed residence will sit on a reinforced concrete foundation and occupy 3,680 square feet, or roughly nine percent of the lot, well below the 35-percent maximum coverage of 14,490 square feet. The plans preserve 37,720 square feet of open area, amounting to 91 percent, which far exceeds the 65 percent minimum requirement. Required setbacks include a 35-foot front yard, dual 15-foot side yards, and a 30-foot rear yard, with a maximum building height of 38 feet permitted.
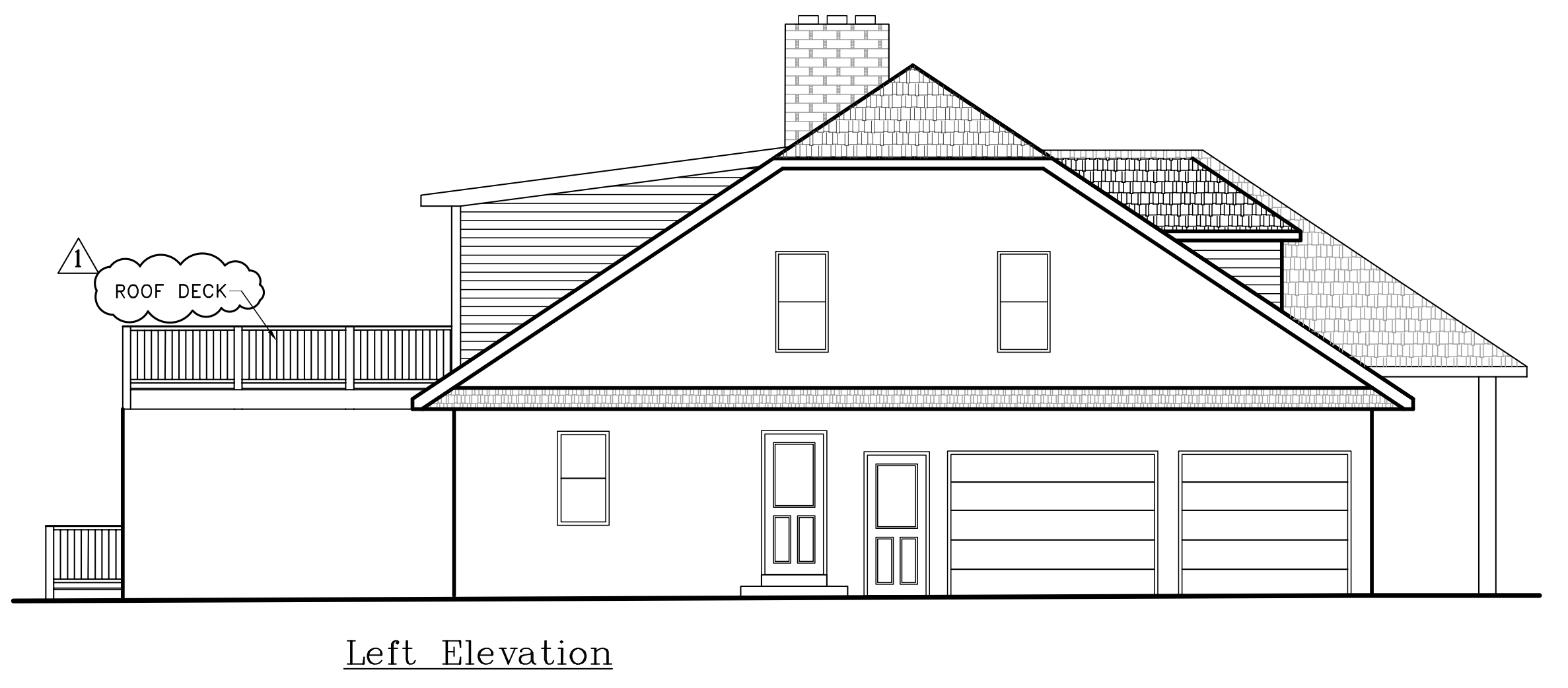
714 Pecan Drive Plan Left Elevation via James A. Clancy
A zoning permit issued in July 2024 approved the demolition of the prior structure and construction of the new residence. While permits classify the project as a two-story dwelling, the roofline design places portions of the upper level within the pitched roof, giving the home the appearance of a one-and-a-half–story structure with dormer windows.
Architectural drawings illustrate a symmetrical two-story residence with a pitched gable roof and shingle cladding. The front elevation presents a central entry framed by a prominent front-facing gable, flanked by dormer-style windows that balance the composition. The left-side elevation shows a two-car garage that is integrated into the ground level, with a roof deck set above and accessible from the second floor.
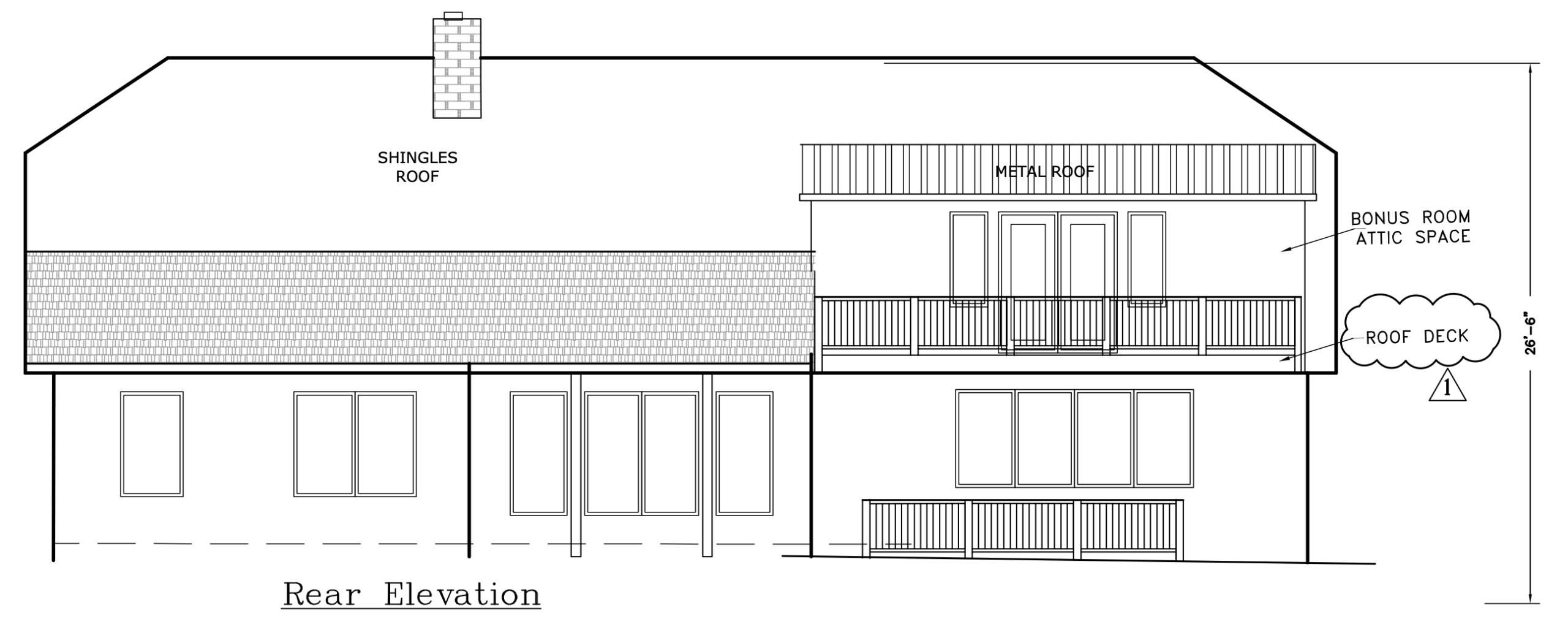
714 Pecan Drive Plan Rear Elevation via James A. Clancy
The rear elevation highlights additional outdoor space with a broad roof deck adjoining the upper level, sheltered in part by a metal roof. Large window openings on both floors maximize natural light and connect interior rooms to the surrounding landscape, while the overall setback and low-density footprint maintain consistency with the suburban character of the Bustleton neighborhood.
Permits and plans demonstrate a by-right project that balances elements such as a roof deck and garage with zoning-compliant setbacks and open space preservation in a low-density, suburban-style setting.
Subscribe to YIMBY’s daily e-mail
Follow YIMBYgram for real-time photo updates
Like YIMBY on Facebook
Follow YIMBY’s Twitter for the latest in YIMBYnews

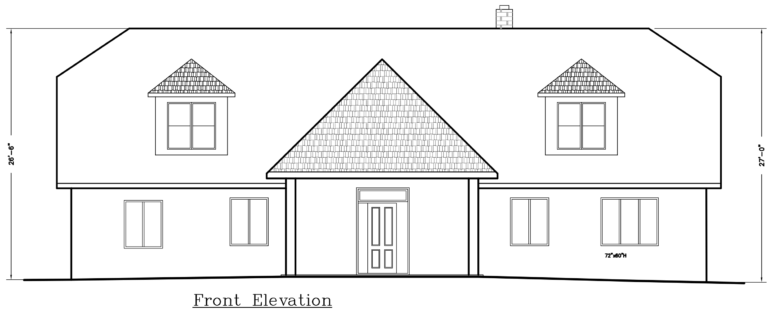
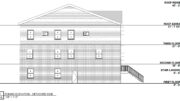
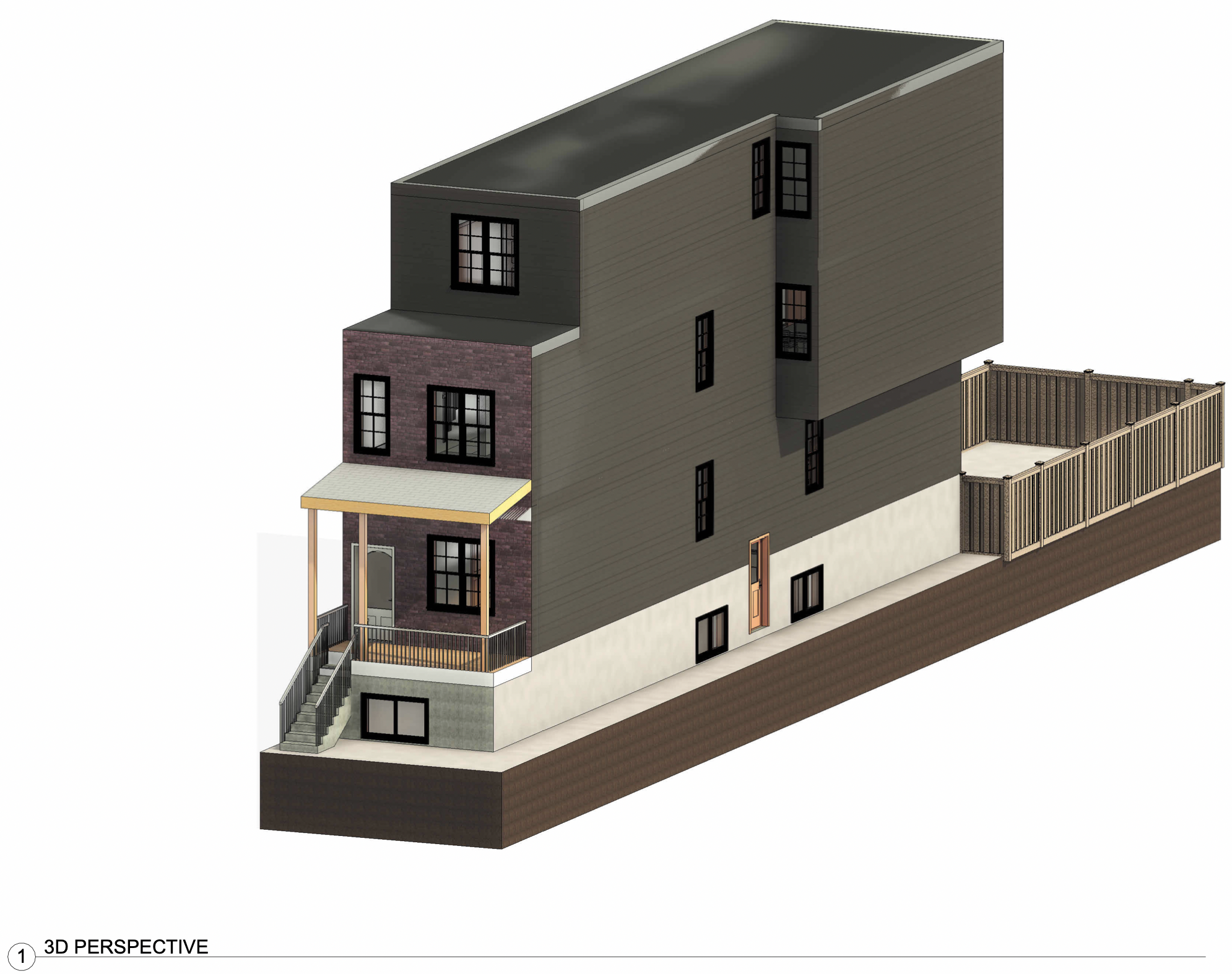
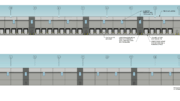
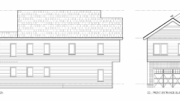
the drawings are so raw without any character: hopefully a decision will be made between single glazed, sliders and / or, (preferably), double hung windows by the time they get around to construction?
Gotta wonder about quality with a construction cost of only $60 per square foot ($219,000/3,680 square feet). Hope the new driveway is as narrow as the current.
As a counterexample, check out the home two doors down (718 Pecan Dr.), where there is a grotesque amount of asphalt. In addition to a triple wide driveway leading to a two car garage, there is an apparent purposeless circular drive out front. The backyard pool is nice, however.
The builders are probably using the current concrete pad so that would cut the costs a little, but I don’t think a lot of the “estimates for construction” are accurate.