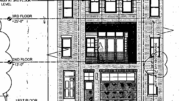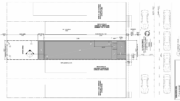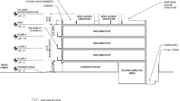A three-story, three-unit mixed-use building has been approved for construction at 1221 West Cambria Street in Glenwood, North Philadelphia. The project site is located on the north side of West Cambria Street, mid-block between North 12th Street and North Camac Street. Permit records show the project will include office space on the cellar and ground levels. Intensified Builders LLC is listed as the general contractor.
Construction costs are listed at $155,000, including $125,000 for general construction and $30,000 for excavation.
According to city filings, the development will rise three stories plus a cellar, spanning 5,476 square feet. The cellar and first floor will be occupied as business and professional office space, while the second and third floors will each contain residential uses. In total, the project will deliver three dwelling units. The approved scope of work also specifies underpinning.

1221 West Cambria Street East Elevation via Loney Engineering
The design, prepared by Loney Engineering, presents a brick façade with a curved bay projection along the corner frontage. The elevations show a regular window rhythm on the upper floors, with large storefront-style windows and recessed entries at the base. The inclusion of a circular bay adds depth to the street presence, balancing the flat brickwork with modern detail.

1221 West Cambria Street West Elevation via Loney Engineering
Renderings illustrate a three-story red-brick volume with darker bay projections creating vertical accents.

1221 West Cambria Street Side Elevation via Loney Engineering
The property falls within the Central East L&I District and is accessible by several SEPTA routes, including bus service along West Cambria Street and North 12th Street, with the Erie Station on the Broad Street Line within walking distance.
Subscribe to YIMBY’s daily e-mail
Follow YIMBYgram for real-time photo updates
Like YIMBY on Facebook
Follow YIMBY’s Twitter for the latest in YIMBYnews






Notwithstanding the M. C. Escher-esq, distorted 3D rendering, the two curved sections, the corner outward, the N. Camac side inward, are instantaneously appealing. Plentiful brick and windows add to this project’s high quality.
An estimated cost of $28 per square foot ($155,000/5,476 square feet) seems unbelievably low.