Permits have been issued for the construction of a single-family dwelling at 524 South 17th Street in the Rittenhouse Square area of Center City. Construction will span 1,933 square feet across three stories and a basement level. The development is planned by Waybar 524 LLC, with A2 Design Group as architect. Waybar Construction LLC will serve as general contractor for the project.
The total construction cost is listed at $305,000, including $250,000 in general construction, $20,000 for excavation, $15,000 for plumbing, and $10,000 each for electrical and mechanical work.
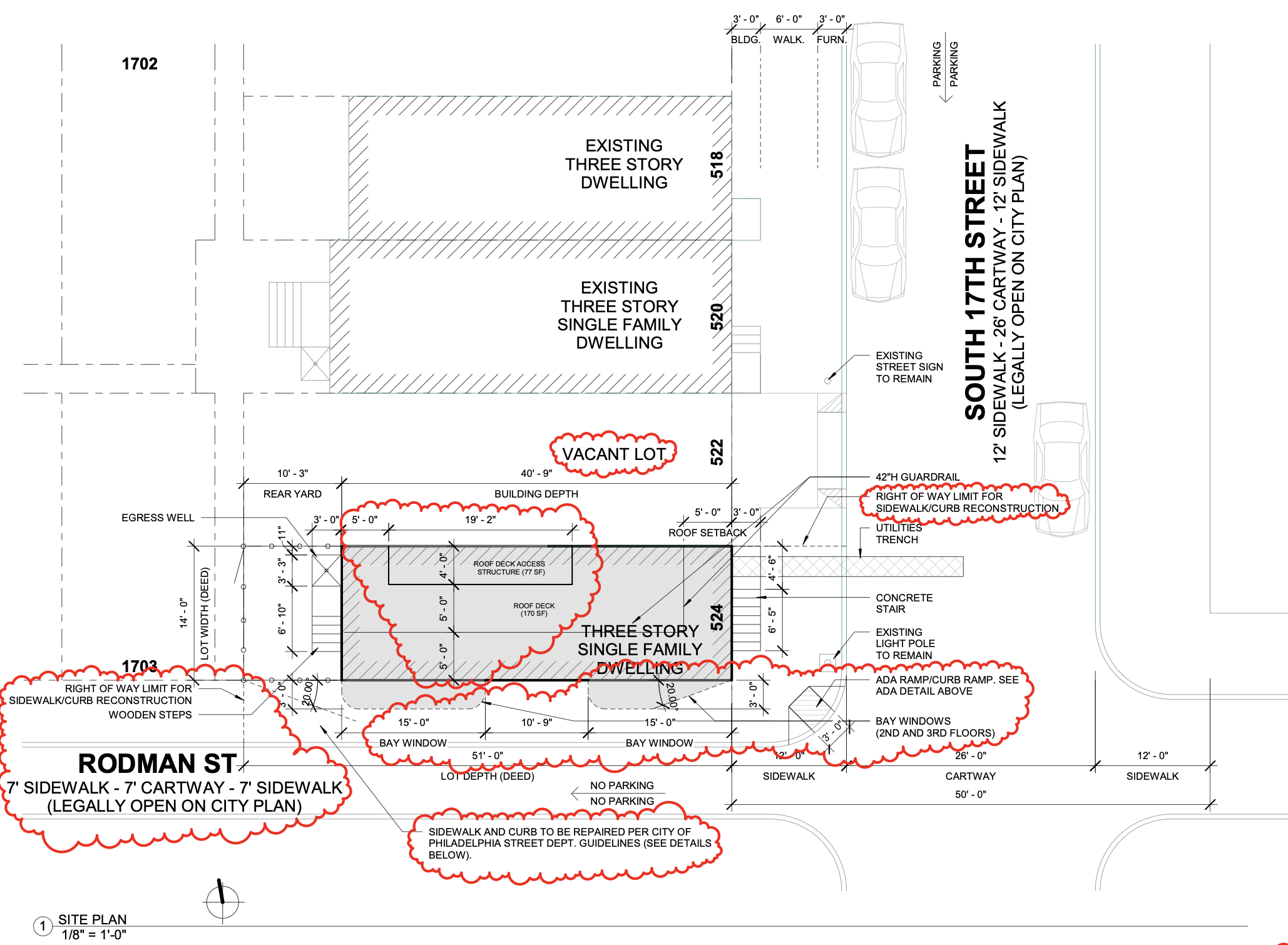
524 South 17th Street Plan via A2 Design Group
The structure is zoned RSA-5, which permits attached single-family dwellings. The lot measures 14 feet wide by 51 feet deep, totaling 714 square feet in area. The proposed building footprint covers 570 square feet, with 20 percent open space maintained in a 10-foot-deep rear yard. The structure will rise 37 feet 6 inches to the main roof and 41 feet to the top of the roof-deck pilot house, remaining within the 38-foot RSA-5 height limit for the primary structure.
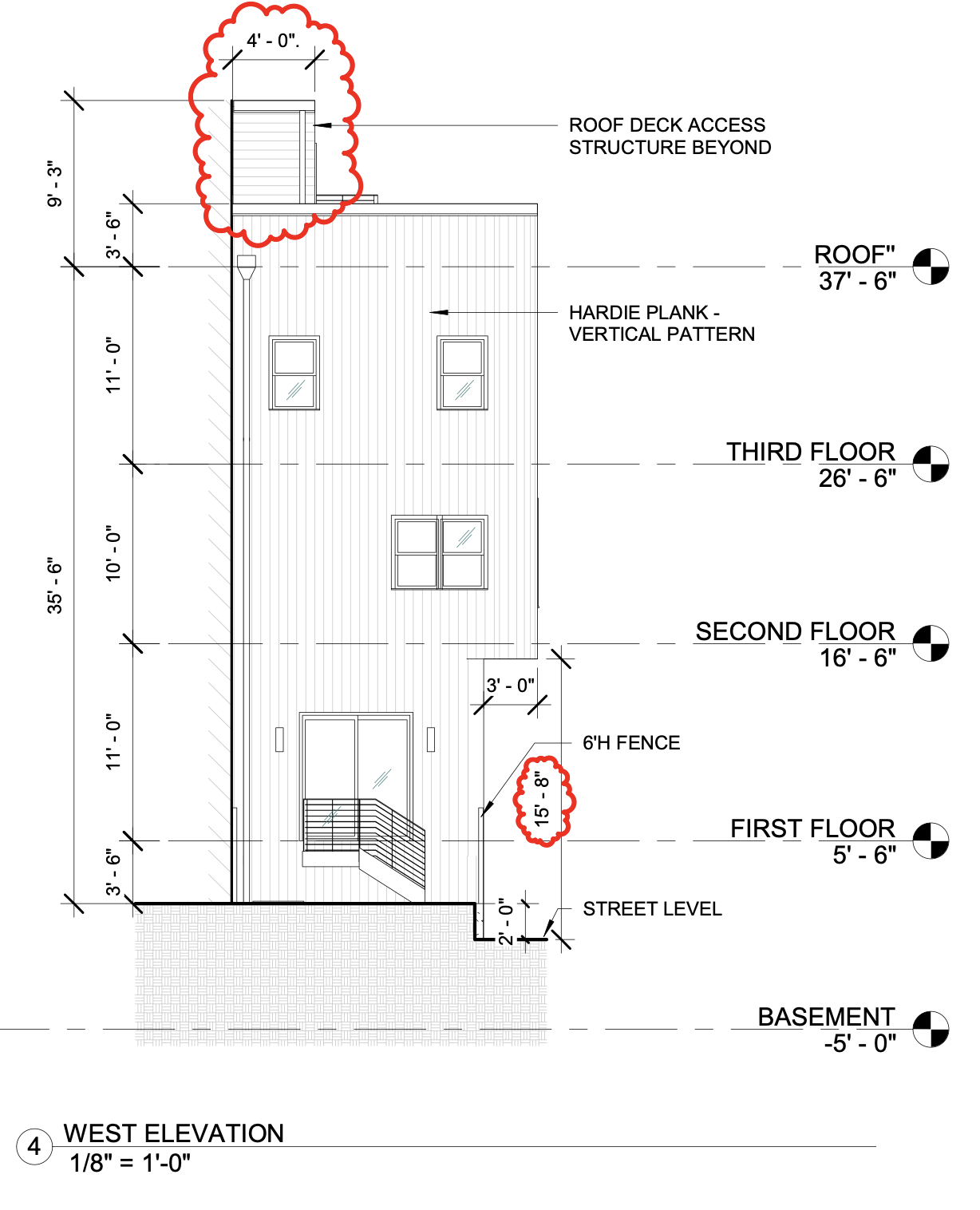
524 South 17th Street West Elevation via A2 Design Group
Plans illustrate a three-story rowhouse-form structure with masonry walls at the base and standing-seam metal cladding on the upper levels. A vertical Hardie Plank façade treatment is shown on the west elevation, introducing a contemporary infill expression consistent with newer Point Breeze and Graduate Hospital typologies. The building will feature bay-window projections on the second and third floors and a roof deck with a pilot house set five feet back from the street line. Entry will be accessed by a concrete stair encroachment extending three feet into the public right-of-way along 17th Street.
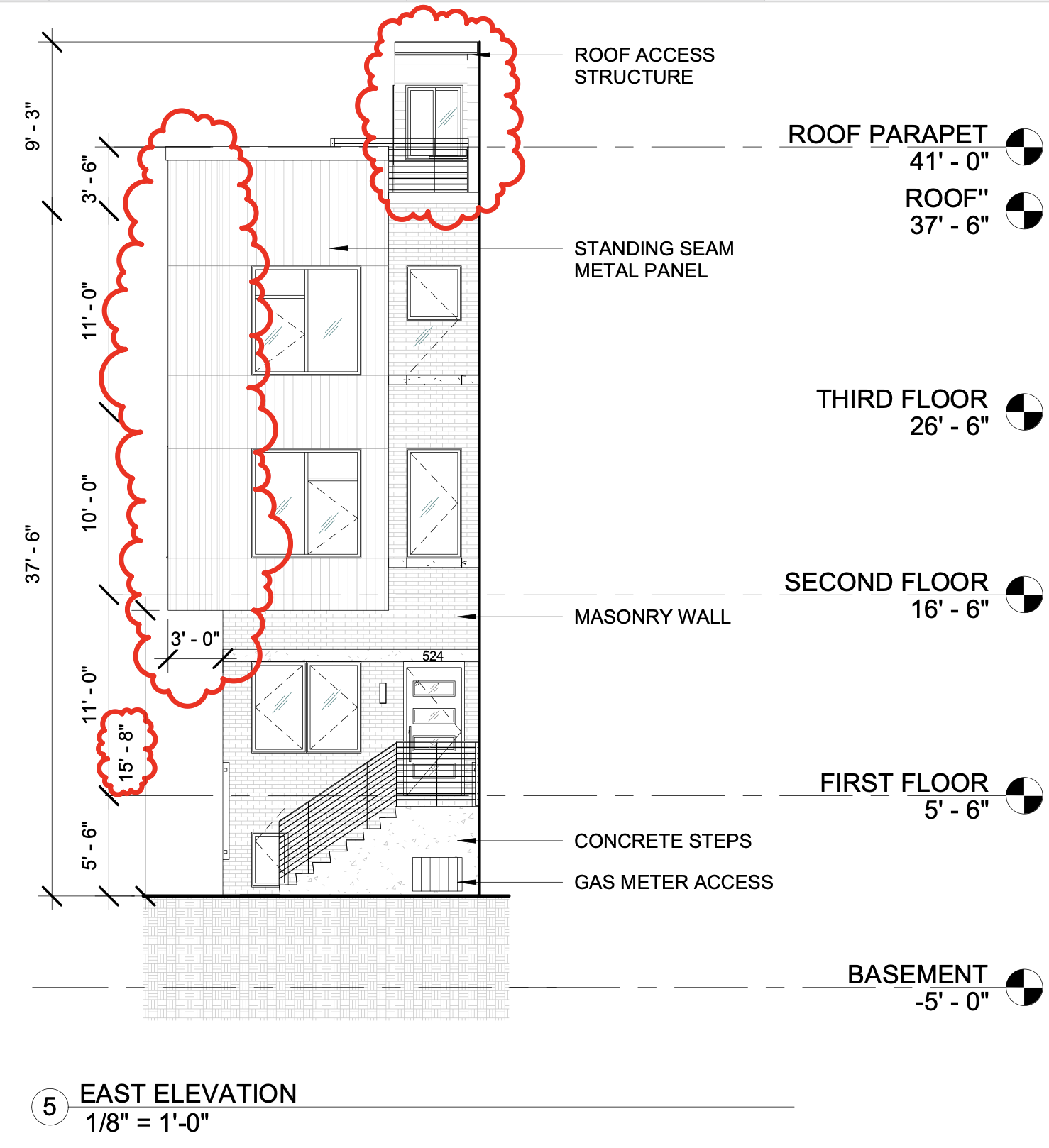
524 South 17th Street East Elevation via A2 Design Group
Subscribe to YIMBY’s daily e-mail
Follow YIMBYgram for real-time photo updates
Like YIMBY on Facebook
Follow YIMBY’s Twitter for the latest in YIMBYnews

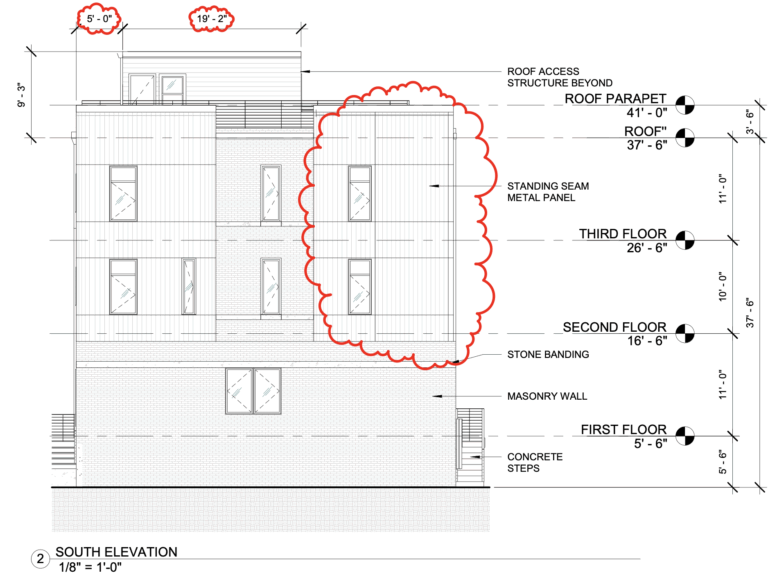
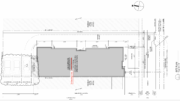
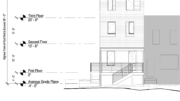
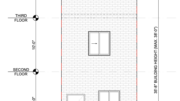
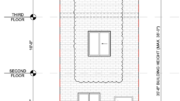
Random observations:
1) Although the street plan portrays 522 S. 17th St. as “vacant”, currently there is ongoing residential construction.
2) “The structure will rise 37 feet 6 inches to the main roof and 41 feet to the top of the roof-deck pilot house” would make for a very short pilot house, 3 feet, 6 inches. The elevations show that top of the roof-deck pilot house is actually 46 feet, 9 inches, creating a 9 foot, 3 inch tall pilot house.
3) “A vertical Hardie Plank façade treatment is shown on the west elevation, introducing a contemporary infill expression consistent with newer Point Breeze and Graduate Hospital typologies.” This home is in Rittenhouse, where fit and finish are generally far superior to neighborhoods south. Hardie Plank is unusual for Rittenhouse.
4) The design takes advantage that three sides are open, placing windows east, west, and south.
5) The home backs up to tiny, quaint, and quiet Rodman Square Park, a wonderful amenity.
6) The site is only 0.4 mile and an eight minute walk from Rittenhouse Square, an even more wonderful amenity.