Philadelphia YIMBY’s First Anniversary Countdown, which looks at the most frequently mentioned article categories over the course of the past year, finds Northwest Philadelphia as the 25th among the 31 ranked entries. The district, better known for its small-town charm rather than for being a construction boomtown, has assumed its relatively high rank due to its large area, when compared to other neighborhoods that we have covered in the countdown so far, as well as a proliferation of apartment development taking place among major thoroughfares and near transit hubs. Today we look at a selection of the most notable buildings that are bringing density and visual variety to the district.
Station Square, 308-16 West Chelten Avenue, Germantown
Residential, five floors, 42,459 square feet, 49 units. Designer: Cosica Moos Architecture. Developers: Zatos Investments, R+M Development. Status: ground excavation.
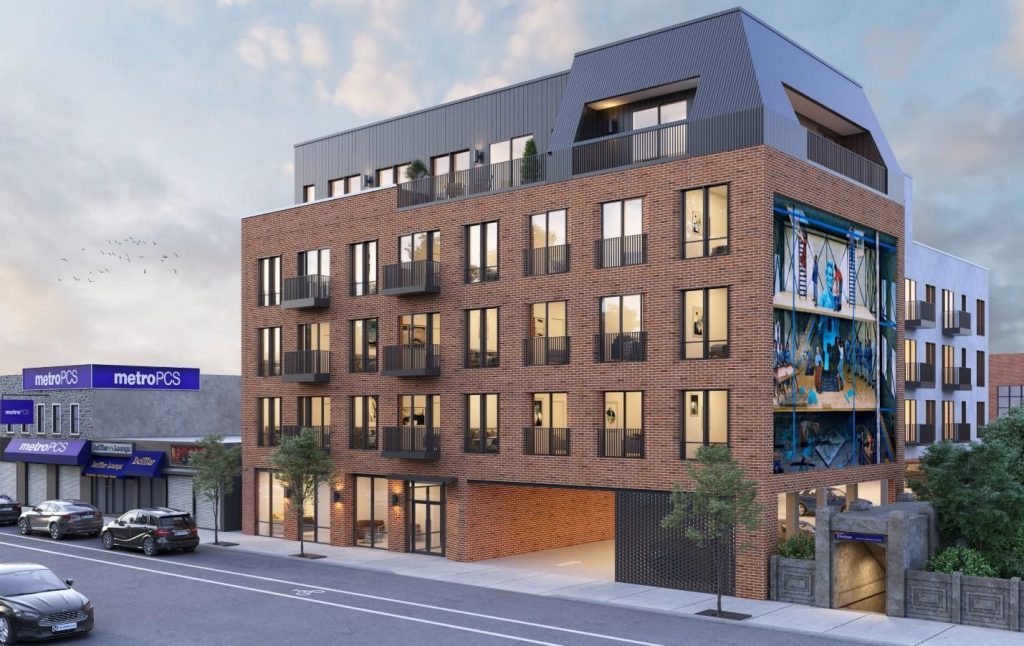
Station Square at 308-16 West Chelten Avenue. Credit: Tester Construction Group
Station Square takes its name from its location across the street from the Chelten Avenue Station of the SEPTA regional rail in Germantown. The development is a fine example of the resurgent trend in the city and around the Philadelphia metropolitan area of constructing dense, commuter-friendly apartment buildings next to regional rail stations.
On July 21, 2021, the building’s development team held a ceremonial groundbreaking for the development, which we covered in a special announcement.
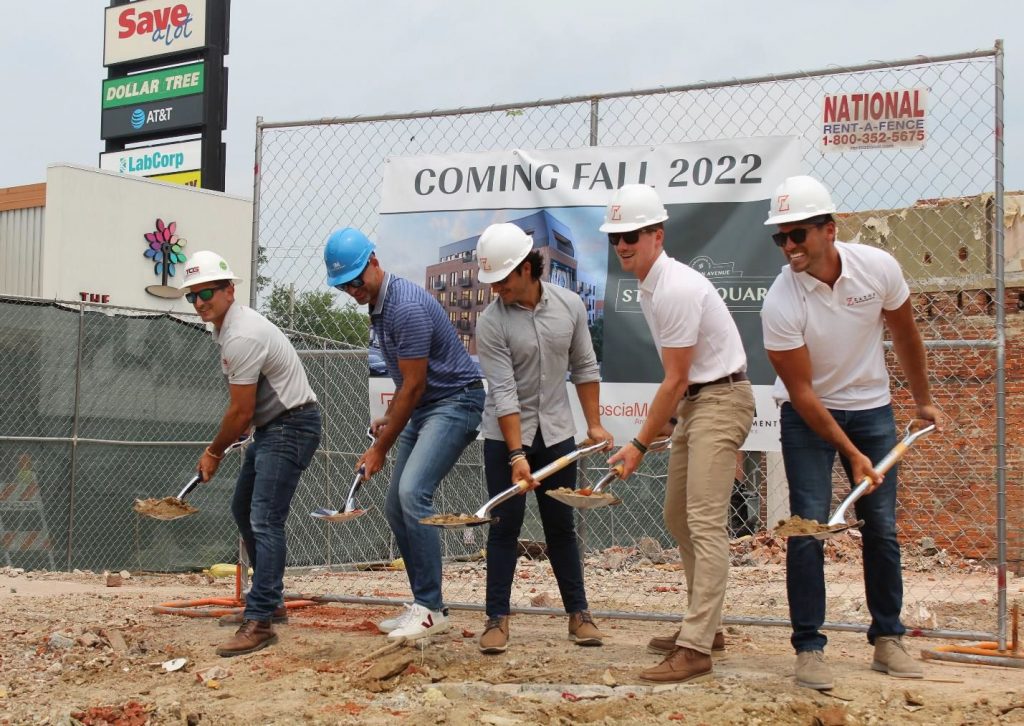
Groundbreaking ceremony at Station Square at 308-16 West Chelten Avenue. Credit: Tester Construction Group
6134-46 Wayne Avenue, Morton
Residential, five floors, 42,459 square feet, 138 units. Designer: ALMA Architecture. Status: proposed.
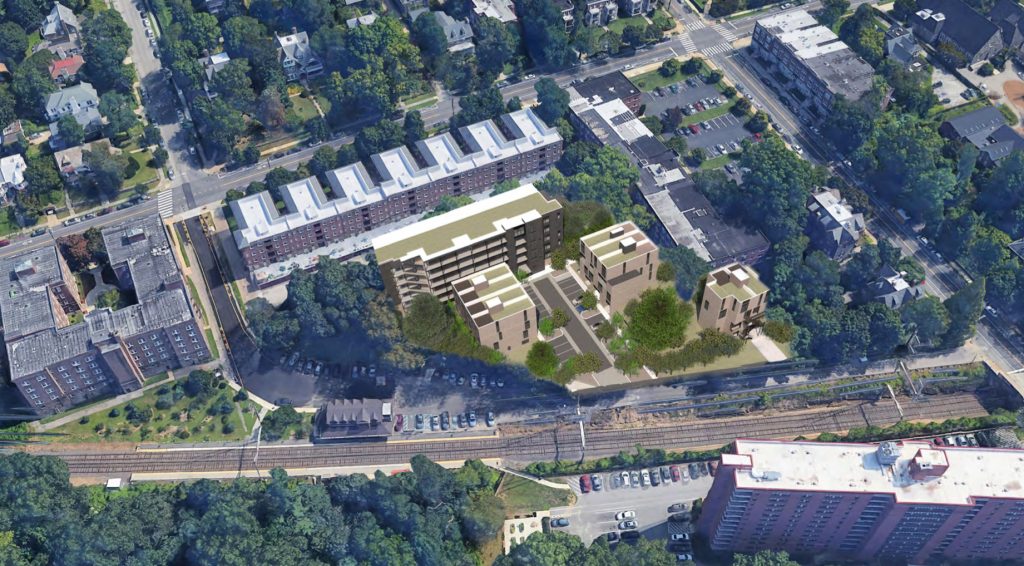
Rendering of 6134-46 Wayne Avenue. Credit: ALMA Architecture.
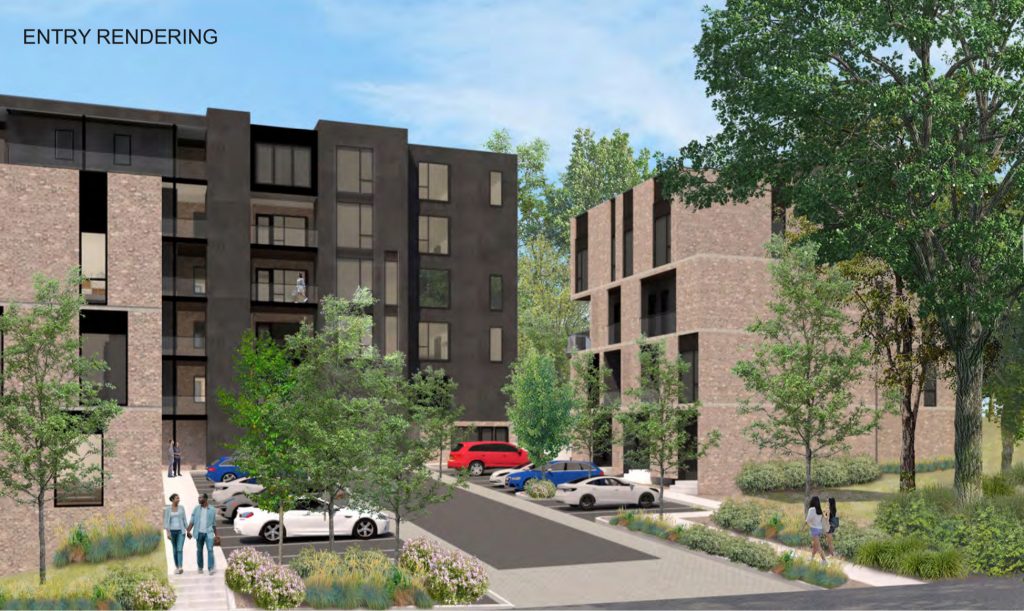
Rendering of 6134-46 Wayne Avenue. Credit: ALMA Architecture.
Another salient example of dense development planned near a transit hub is the 78-unit complex planned at 6134-46 Wayne Avenue in Morton, next to the Tulpehocken regional rail station. The complex will rise within a district already dominated by mid- and high-rise structures. The large parking lot to the east is also ripe for redevelopment, and is well-suited for a mixed mid- and high-rise development, which, despite expected opposition from the vocal local NIMBY groups, would still be contextual with its existing surroundings.
The Royale, 6910 Ridge Avenue, Roxborough
Residential, four floors, 64,000 square feet, 77 units. Designer: M Architects. Developer: Stamm Development Group. Status: proposed.
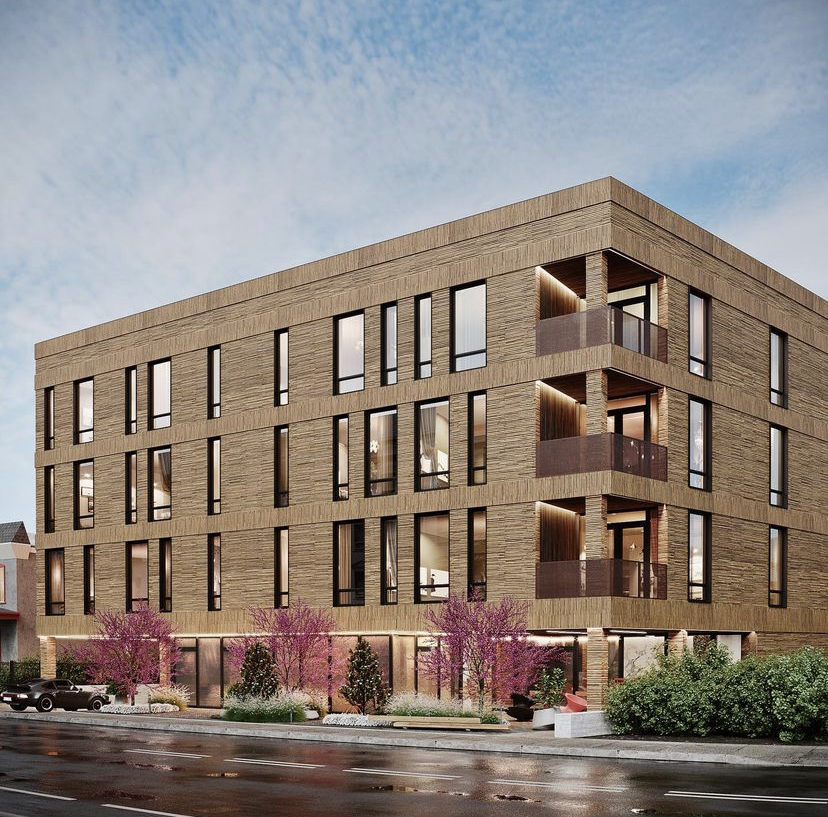
Rendering of The Royale. Credit: M Architects.
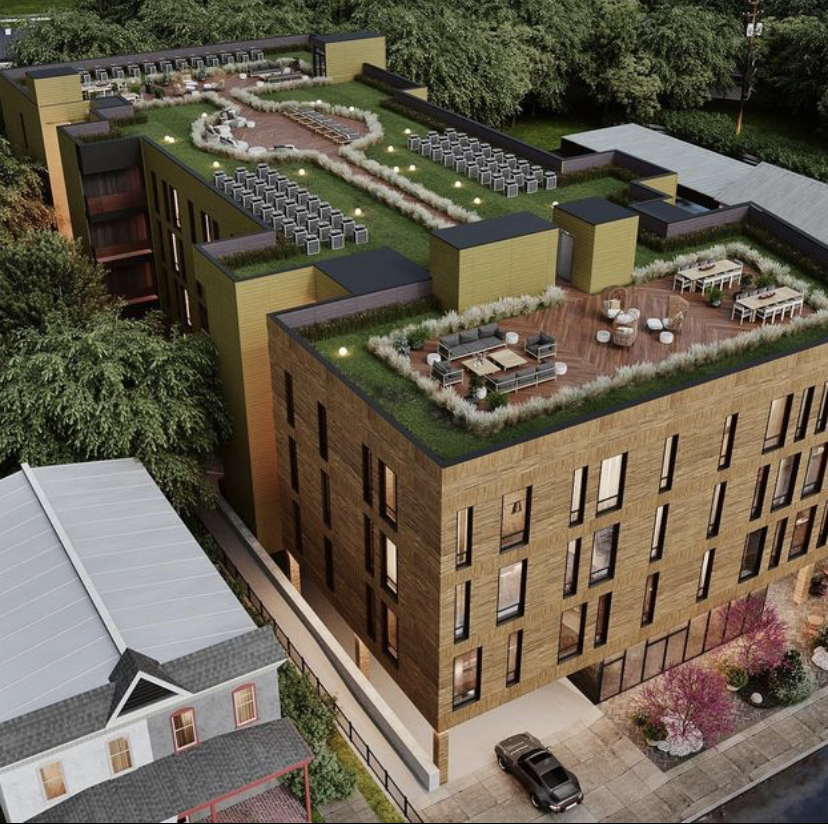
Rendering of The Royale. Credit: M Architects.
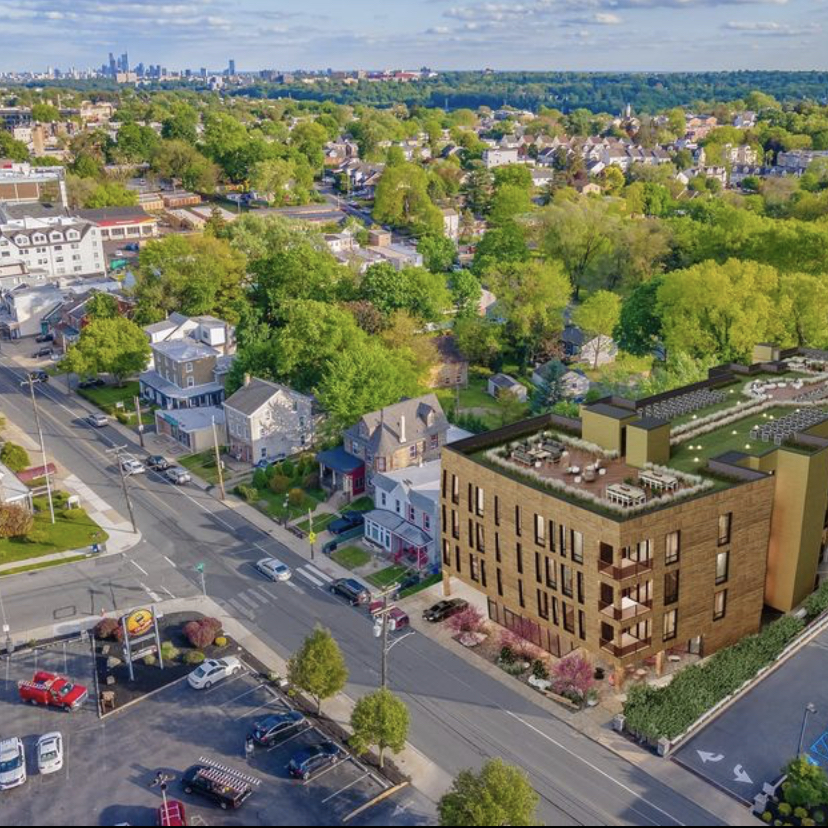
Rendering of The Royale. Credit: M Architects.
The Royale is a development that will reinvigorate the vibrant yet largely suburban-styled, car-oriented Ridge Avenue commercial corridor with an infusion of dense, pedestrian-friendly urbanity. The development will sit within walking distance to both the Ivy Ridge Station of the regional rail and the expansive Wissahickon Valley Park.
4442 Ridge Avenue, East Falls
Residential (with ground-level retail), six floors, 174,544 square feet, 136 units. Designer: HDO Architecture. Status: under construction.
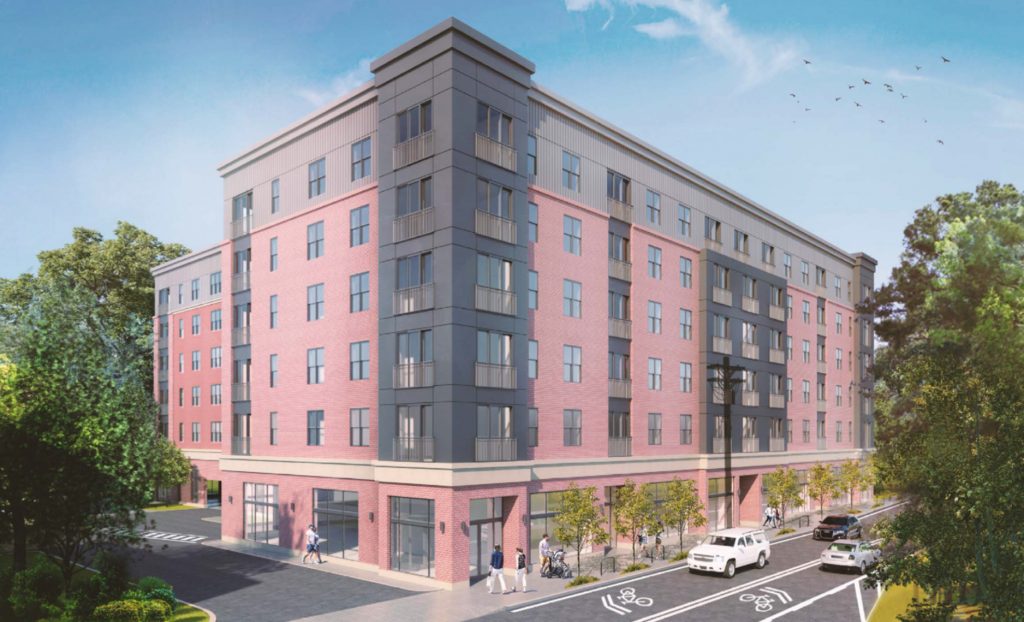
Rendering of 4442 Ridge Avenue. Credit: HDO Architecture.
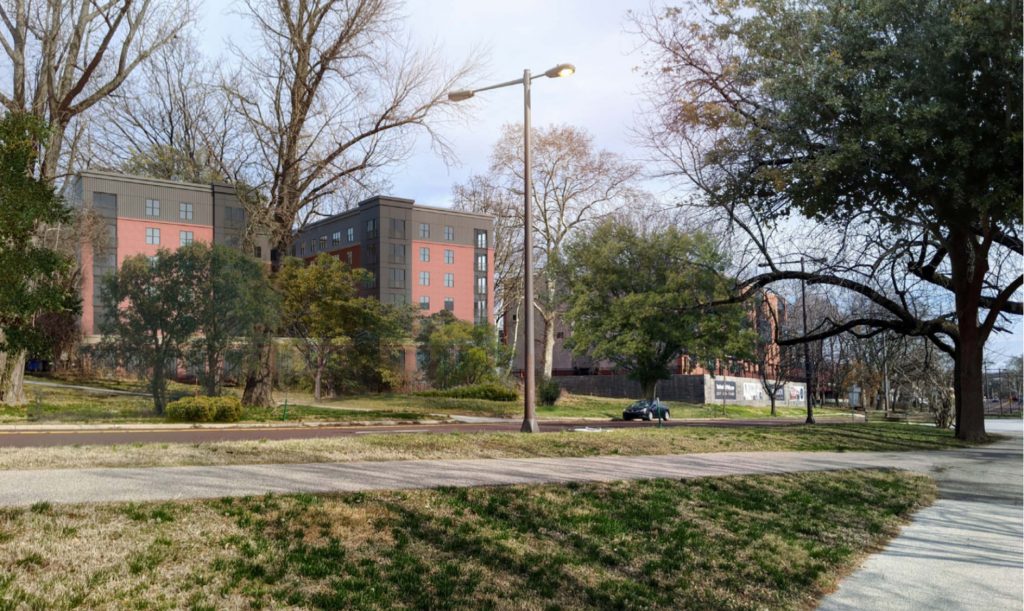
Rendering of 4442 Ridge Avenue. Credit: HDO Architecture.
The mixed-use building at 442 Ridge Avenue in East Falls rises on the left bank of the Schuylkill River and faces the green river trail. The project will boost the emerging commercial corridor with ground-level retail. The East Falls Station of the regional rail is situated within a ten-minute walk to the east.
3503 Midvale Avenue, East Falls
Residential (with ground-level retail), five floors, 26,477 square feet, 33 units. Designer: M Architects. Status: proposed.
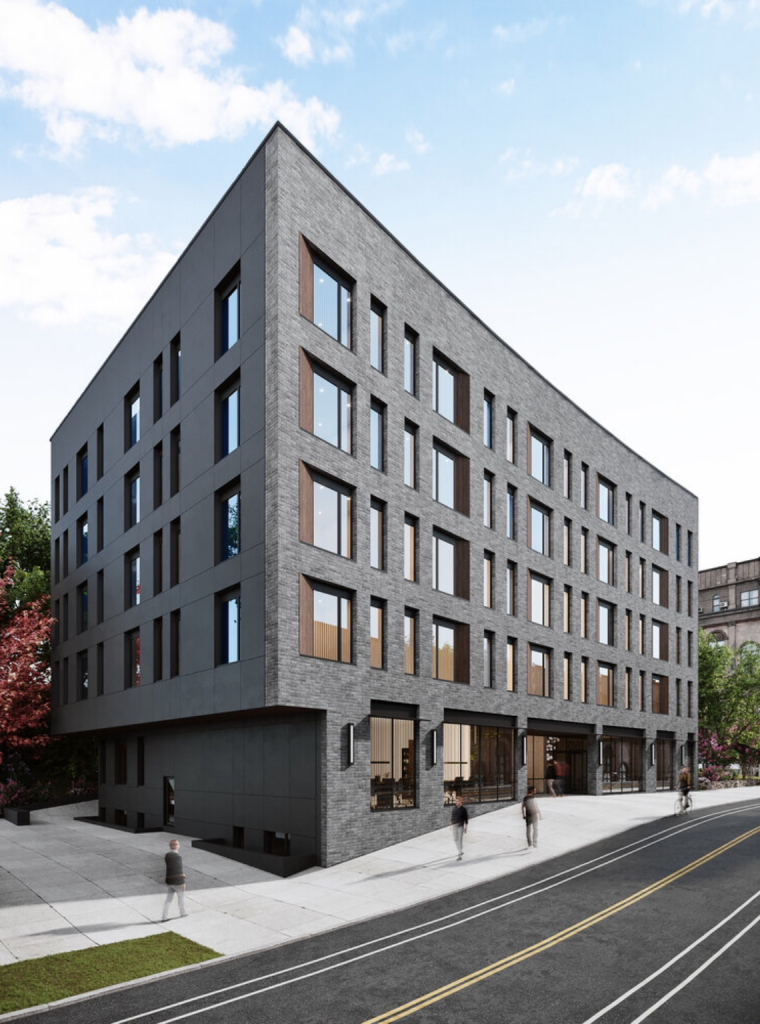
Rendering of 3503 Midvale Avenue. Credit: M Architects.
Similar to the previous entry, the mixed-use building proposed at 3503 Midvale Avenue in East Falls will replace a gas station and enhance the local commercial corridor with ground-level retail and will offer its residents a five-minute walking distance to the East Falls Station. The development will be particularly attractive to families due to its location across the street from the Mifflin School and next to the Falls of Schuylkill Library. The surrounding blocks also offer a number of retail and dining establishments.
4401 Ridge Avenue, East Falls
Residential (with ground-level retail), nine floors, 178,837 square feet, 185 units. Designer: Oombra Architects. Status: proposed.
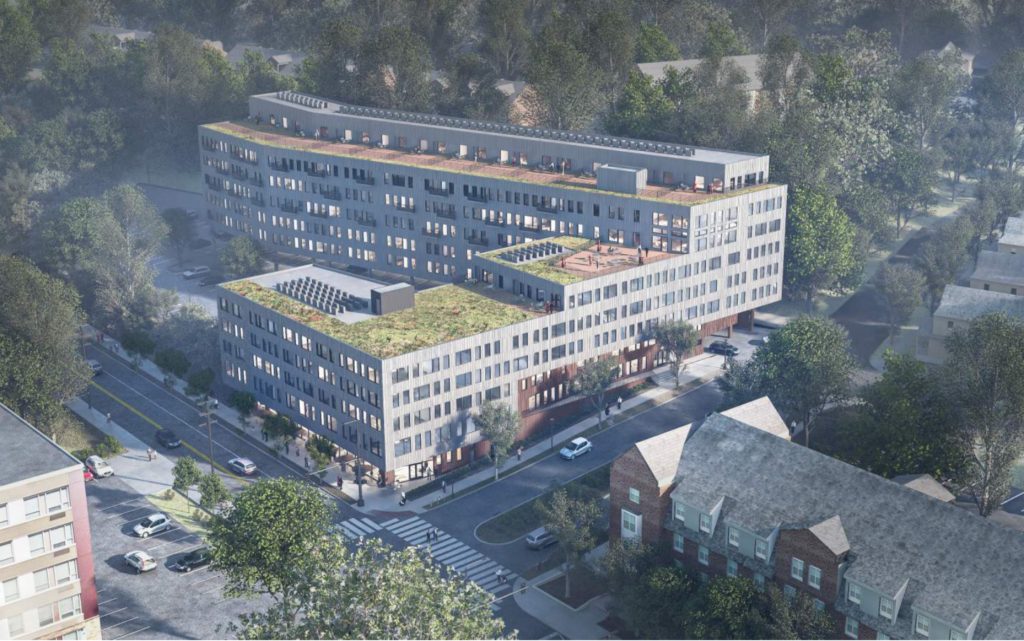
4401 Ridge Avenue. Credit: Oombra Architects.
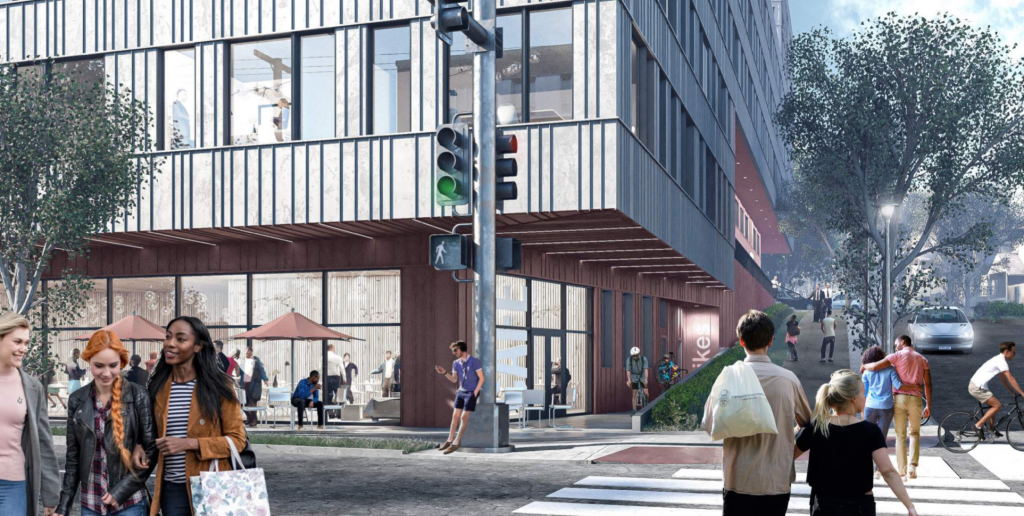
4401 Ridge Avenue. Credit: Oombra Architects.
The mixed-use building proposed at 4401 Ridge Avenue in East Falls, featured on the article cover, will cascade down a steep bluff that overlooks the Schuylkill River, located a block to the southwest. The building’s sprawling roof decks will overlook the river and the surrounding rolling hills, while its ground-level retail will reinforce the emerging commercial corridor and provide a much-needed shopping destination within walking distance to the medium-density, car-oriented district located immediately uphill.
Despite its overall nine-story height, the sloped site ensures that most sections only rise around five or so stories. The added density is further justified by the five-minute walking distance to the East Falls station.
Ridge Flats, 4300-26 Ridge Avenue, East Falls
Residential (with ground-level retail), five floors, 180,879 square feet, 142 units. Designer: KTGY Architecture & Planning. Status: proposed.
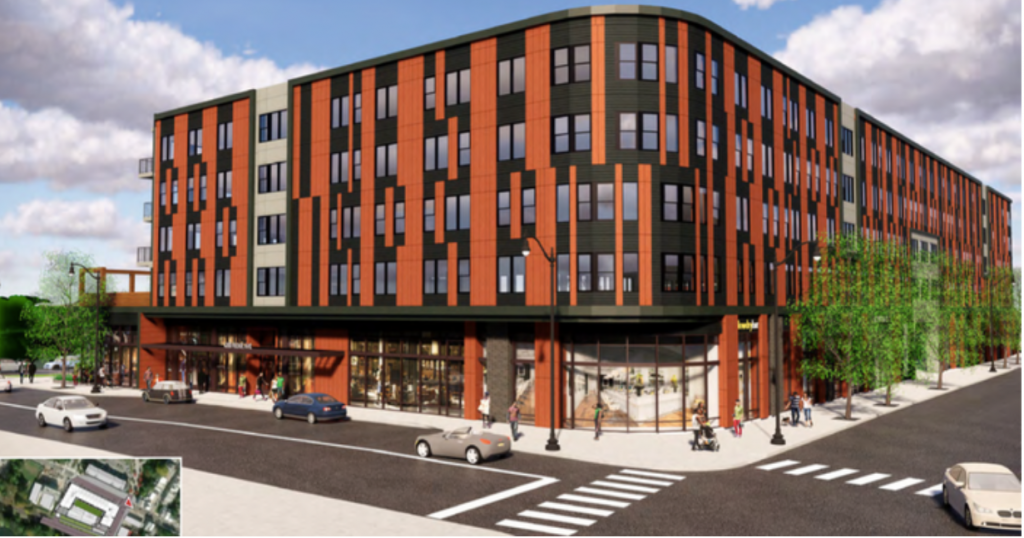
Ridge Flats at 4300-26 Ridge Avenue. Credit: KTGY Architecture & Planning.
Ridge Flats will rise at 4300-26 Ridge Avenue in East Falls, catty-corner to the development covered in the previous entry and next to the Falls Bridge, which spans the Schuylkill River. The building will activate a currently vacant eyesore site with pedestrian-friendly ground-level retail and transit-adjacent apartments (the East Falls rail station is situated within a three-minute walk to the east).
80 East Sharpnack Street, Mount Airy
Residential, three floors, 13,428 square feet, six units. Status: proposed.
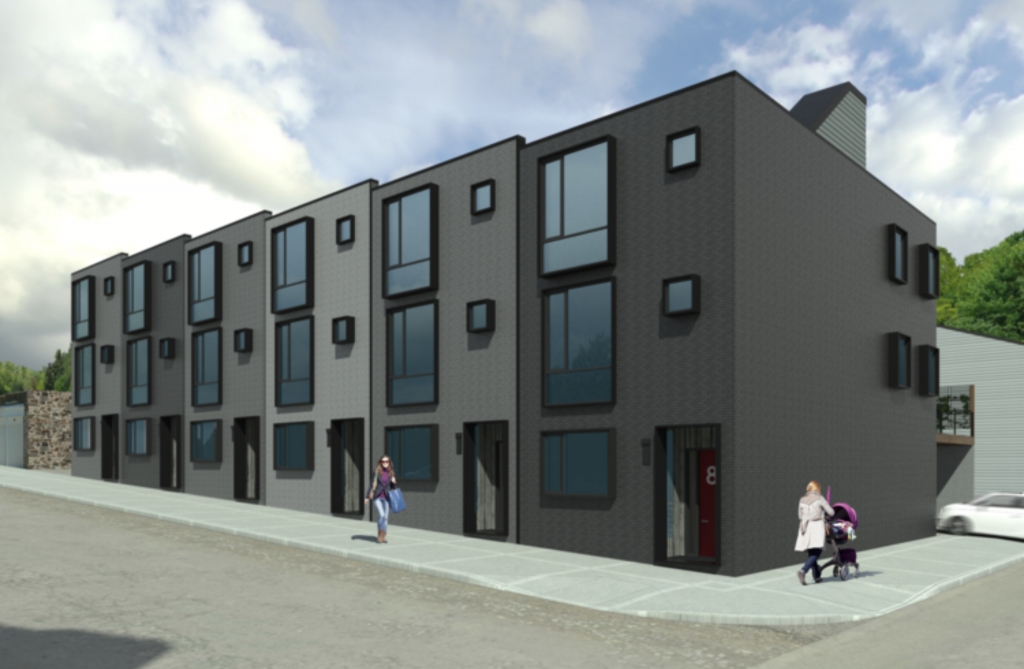
80 East Sharpnack Street. Credit: East Mount Airy
The development proposed at 80 East Sharpnack Street in Mount Airy consists of six townhouses, each standing three stories tall, containing 2,238 square feet of interior space, and featuring decks at the second story and at the rooftop. Despite their modern look, each structure is consistent both with the neighborhood’s established rowhouse typology. The complex will be situated within a 15-minute walk to two regional rail stops, the Washington Lane Station to the east and the Carpenter Station to the west.
704-20 Locust Avenue, East Germantown
Residential, four floors, 79,792 square feet, 101 units. Designer: Plato Studio. Status: proposed.
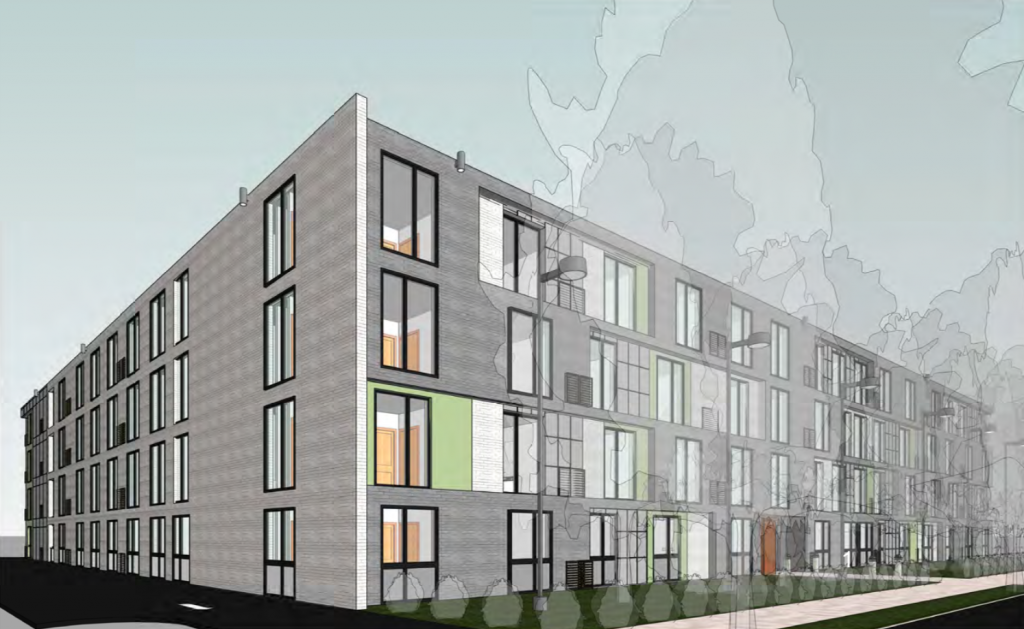
704-20 Locust Avenue. Credit: Plato Studio
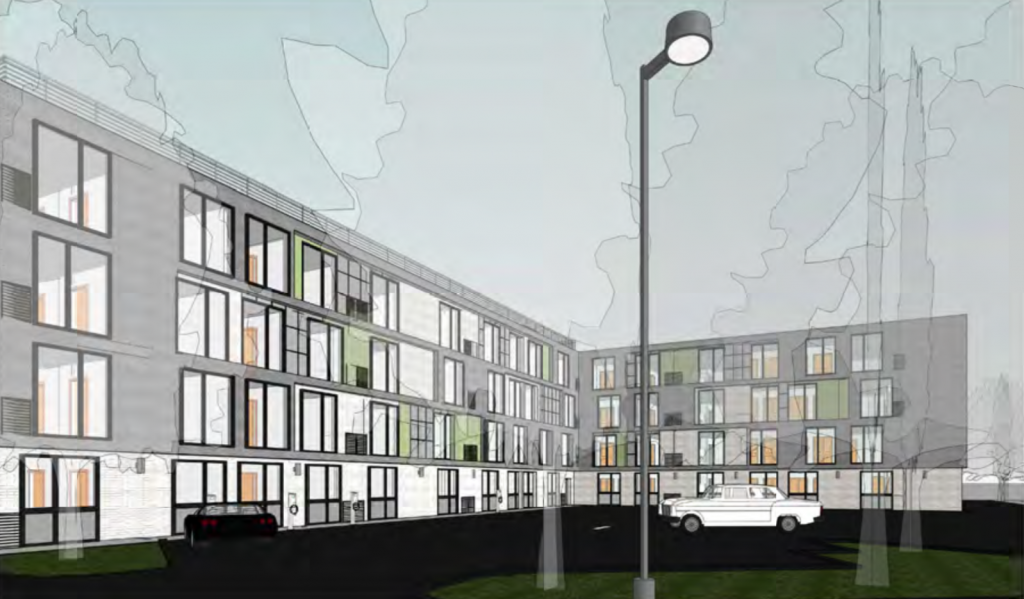
704-20 Locust Avenue. Credit: Plato Studio
The development planned at 704-20 Locust Avenue in East Germantown will replace an eyesore vacant lot that has marred the neighborhood for over a decade.
Subscribe to YIMBY’s daily e-mail
Follow YIMBYgram for real-time photo updates
Like YIMBY on Facebook
Follow YIMBY’s Twitter for the latest in YIMBYnews

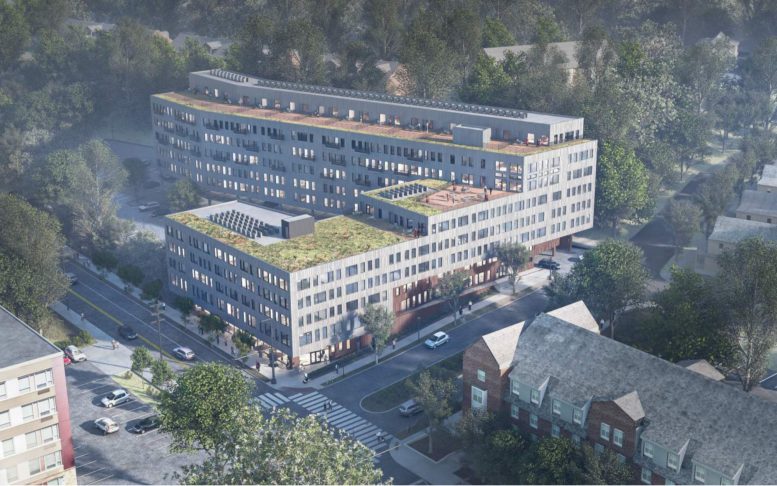
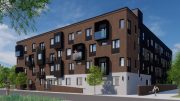
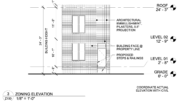
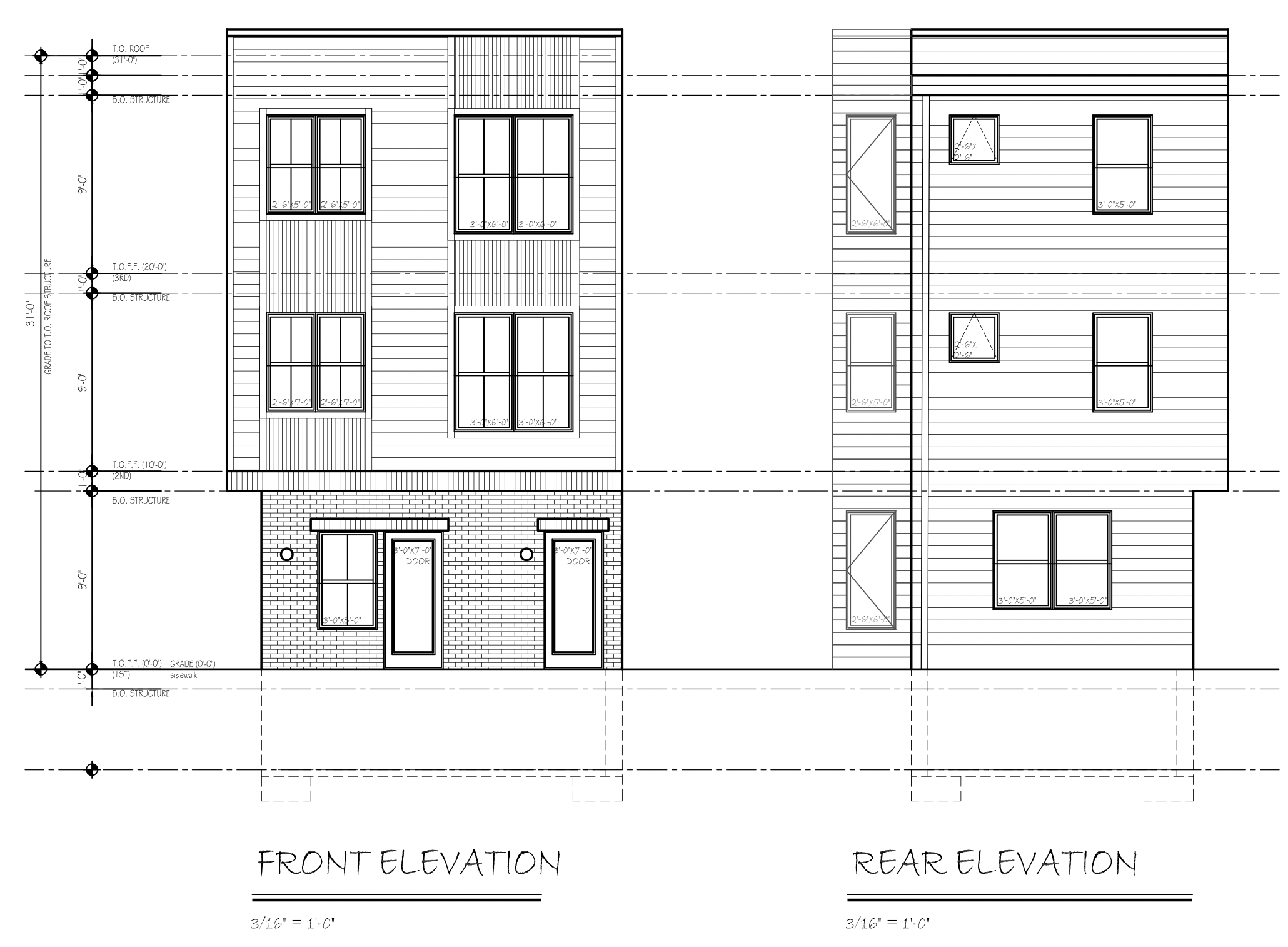
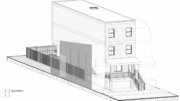
3503 Midvale Avenue is not too far from Henry Avenue (home to the former Medical College of Pennsylvania (MCP Hospital)), but replacing a gas station?
Apple maps shows a small auto repair facility, not a gas station.
The Royale, 6910 Ridge Avenue, Roxborough isn’t close to walking distance to the ivy ridge train station at all. Definitely not a safe walk with no sidewalks. Enough of this damn building with no parking! Rebuild the infrastructure 1st! Once Everthing is opened from covid is going to be massive gridlock especially with all this over building! Not to mention the parking is already no existing. Roxborough doesn’t need this gentrification it’s killing our “Small town feel”. STOP lining yippie pockets Curtis Jones! Stop this over building in Roxborough. There’s plenty of vacant lots and homes in North and West Philly start taking this crap there!!!
Brian, The small suto repair shop was originally a Texaco Station