Permits have been issued for the construction of a four-story mixed-use building at 1538-44 Frankford Avenue in Fishtown, Kensington. Designed by KJO Architecture, the development will hold 23,741 square feet of space and feature 3,500 square feet of commercial space on the ground floor with 12 residential units on the floors above, each being a two-bedroom apartment. A pilot house will provide access to a roof deck at the top of the building. Construction cost is listed at just under $2.4 million.
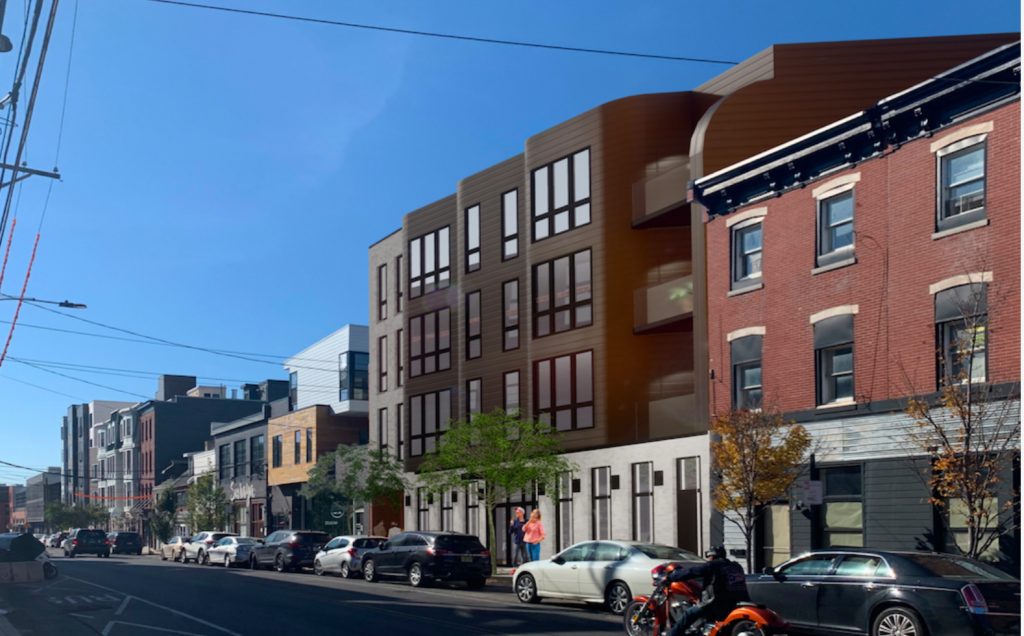
Rendering of 1538 Frankford Avenue. Credit: KJO Architecture.
Also known as 1538 Frankford Avenue, the building will feature an attractive, modern façade that is somewhat similar in style to other new mixed-use buildings along the corridor. The ground floor and the left side of the building will be clad in white brick. More notable, however, is the striking brown cladding on the upper floors, where the design will break away from standard boxy forms by embracing curves via three rounded projecting window bays arranged at an angle above the sidewalk. The three balconies on the right side will add further interest to the design. Floor-to-ceiling windows at the ground floor will make for a solid street presence that will be a welcome addition for the site.
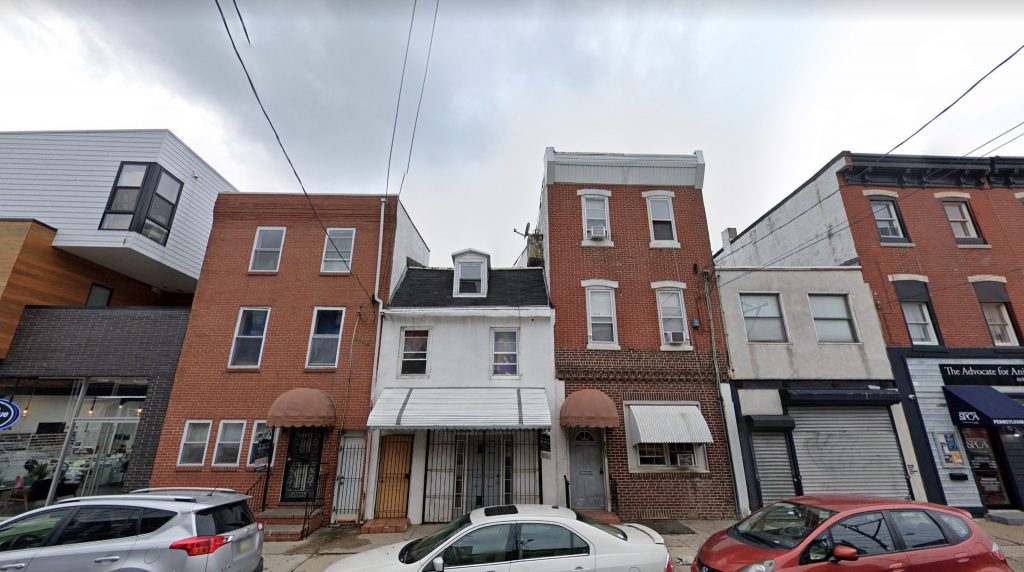
Current view of 1538 Frankford Avenue. Credit: Google.
The new building will replace four adjacent rowhouses that effectively represent the street’s past. The building at 1538 Frankford Avenue, located on the left-hand side on the above image, rises three floors and features a simple brick exterior. The next one at 1540 Frankford Avenue also rises three stories, with a white-colored facade and a Colonial-style dormer window projecting from the black-shingled roof above a facade coated in white siding. The next building at 1542 Frankford Avenue has a three-story brick design that is similar to the first building. The fourth structure, located at 1544 Frankford Avenue, rises two stories, with a roll-down metal gate spanning the ground floor and white stucco in the second floor. While the buildings are not detrimental to the street, they do form something of a dead zone along the otherwise vibrant commercial corridor that is Frankford Avenue, as most of them lack ground-level retail.
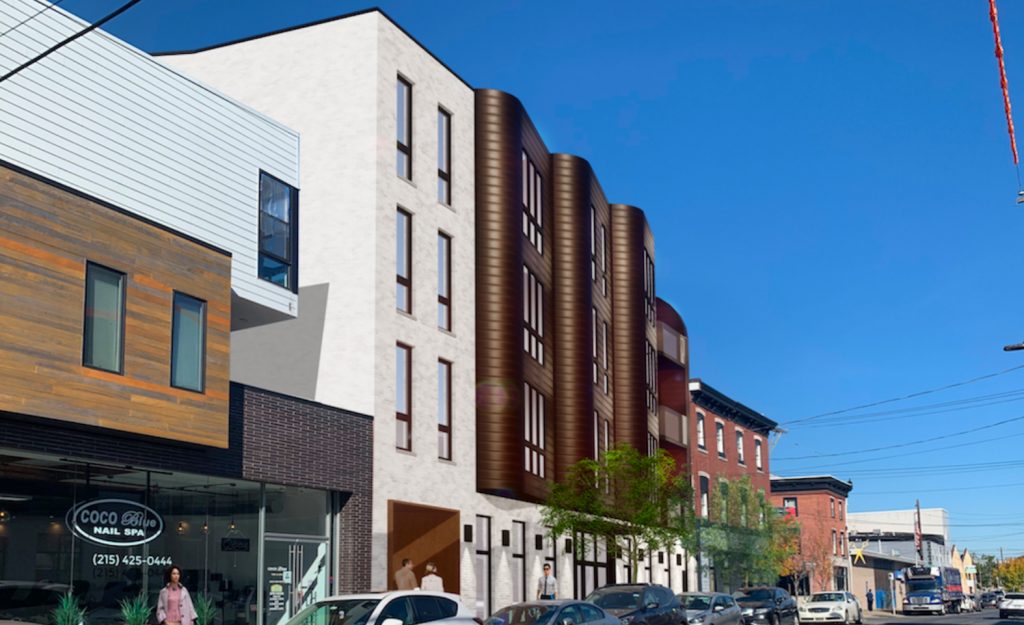
Rendering of 1538 Frankford Avenue. Credit: KJO Architecture.
With the inclusion of a retail space in the ground floor, the new building will contribute to the commercial corridor. The 12 residential units that will be situated upstairs will also provide a solid amount of density, with new residents that will help support the existing eateries and stores while also helping attract more business to the neighborhood.
No completion date is known for the project at this time, though construction may be finished by 2023.
Subscribe to YIMBY’s daily e-mail
Follow YIMBYgram for real-time photo updates
Like YIMBY on Facebook
Follow YIMBY’s Twitter for the latest in YIMBYnews

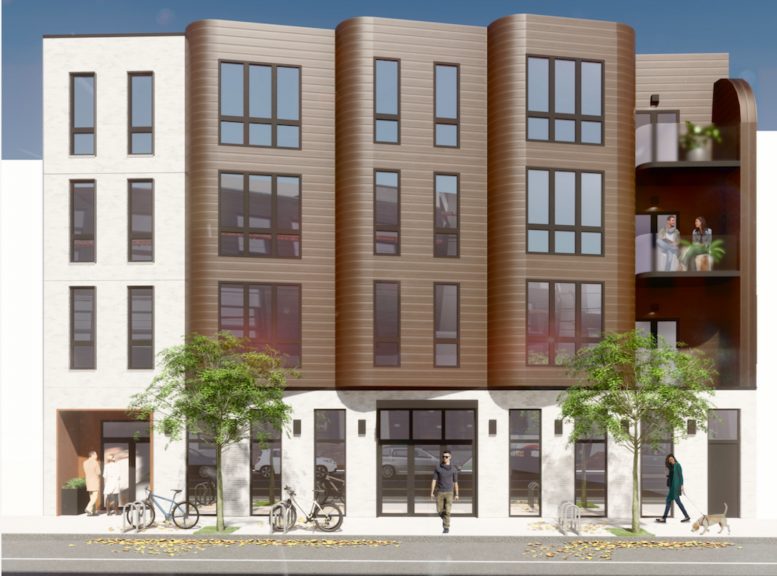
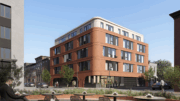
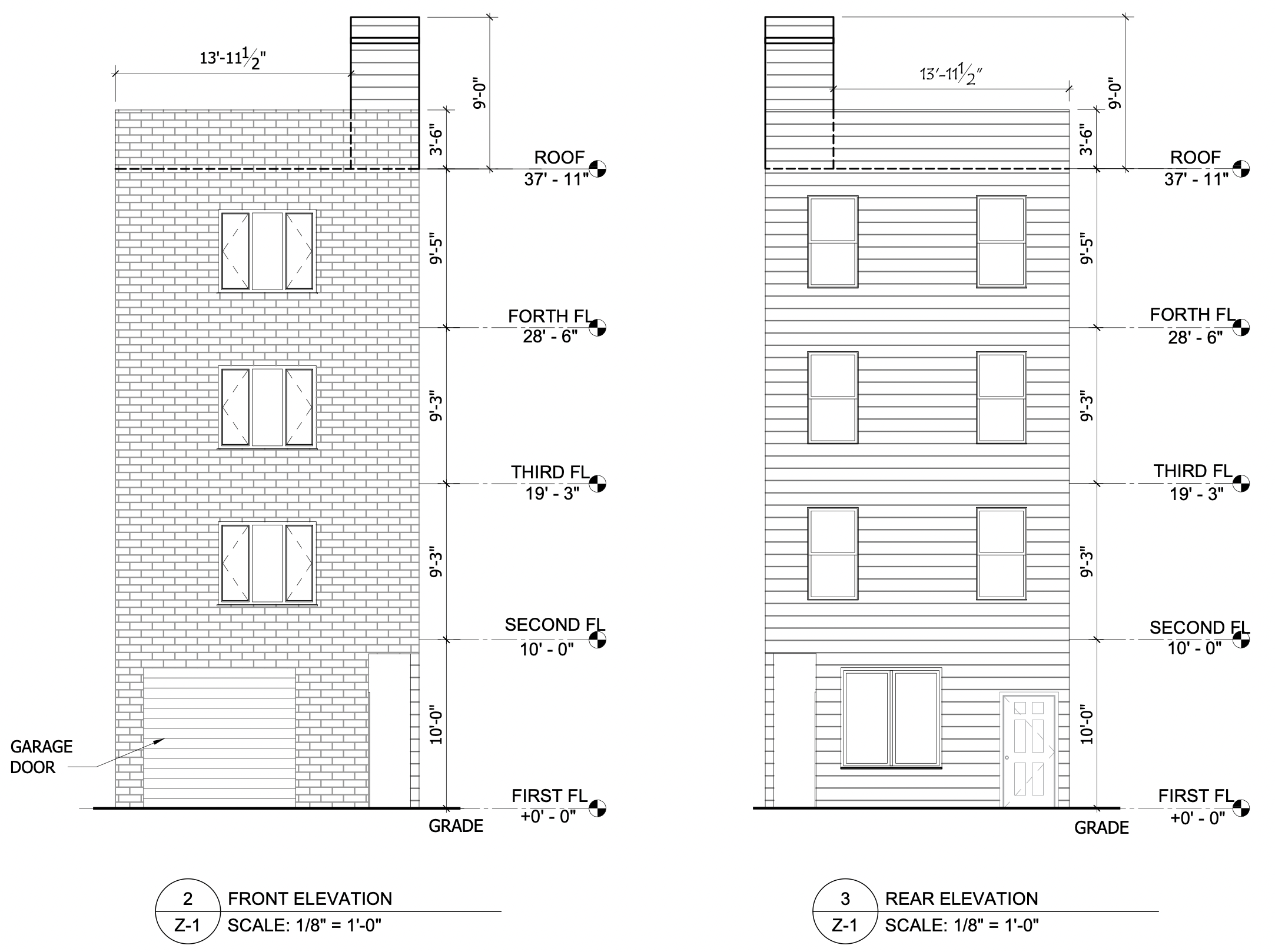
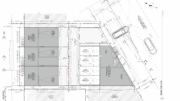
Be the first to comment on "Permits Issued for 12-Unit Mixed-Use Building at 1538-44 Frankford Avenue in Fishtown, Kensington"