The 20th place on Philadelphia YIMBY’s December 2021 Development Countdown goes to the 317-foot-tall, 27-story residential high-rise proposed at 709-13 Chestnut Street in Market East, Center City. Designed by Edry McHenry Architects and developed by the Parkway Corporation and Roseland Properties, the building will replace a parking lot on the north side of Chestnut Street between 7th and 8th streets and will offer 278 market-rate single-family units. Although the proposal was well-received by both the City’s Planning Commission and the Civic Design Review Committee upon its reveal in 2018, no construction permits have yet been filed and YIMBY’s recent site visit revealed no signs of ongoing work at the still-operational parking lot.
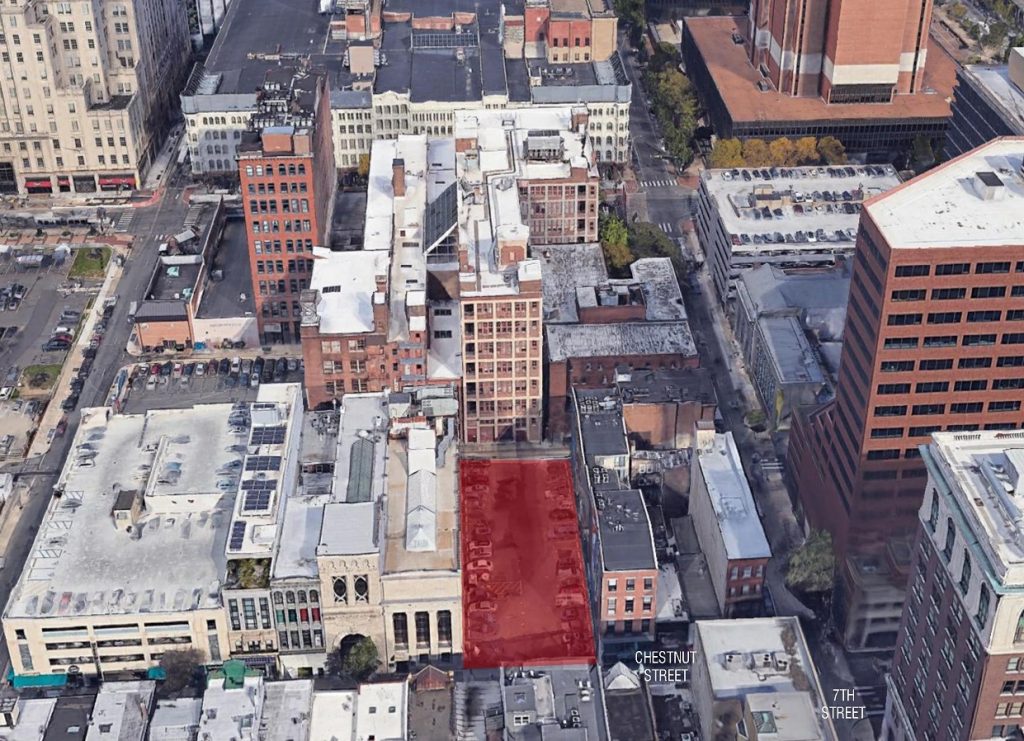
709-13 Chestnut Street. Credit: Parkway Corporation
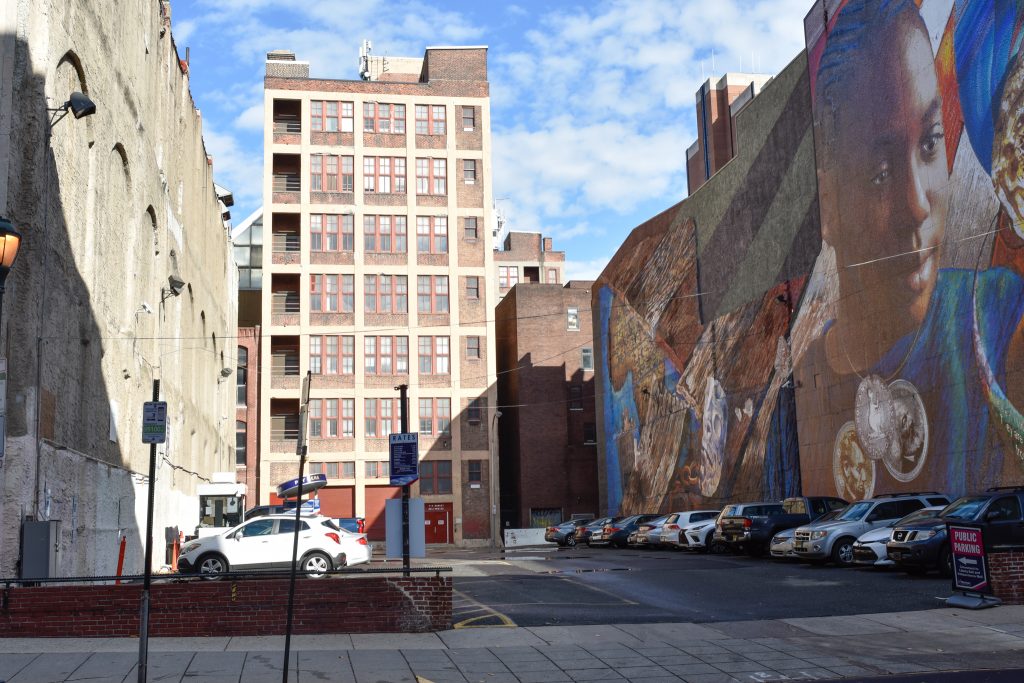
709 Chestnut Street. December 2021. Photo by Jamie Meller
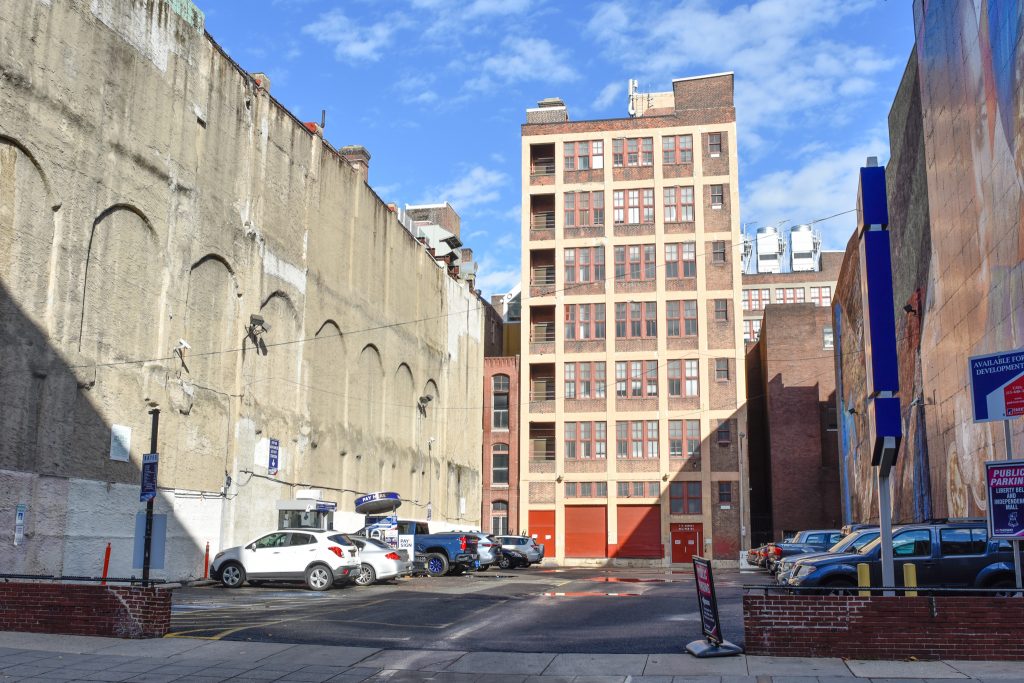
709 Chestnut Street. December 2021. Photo by Jamie Meller
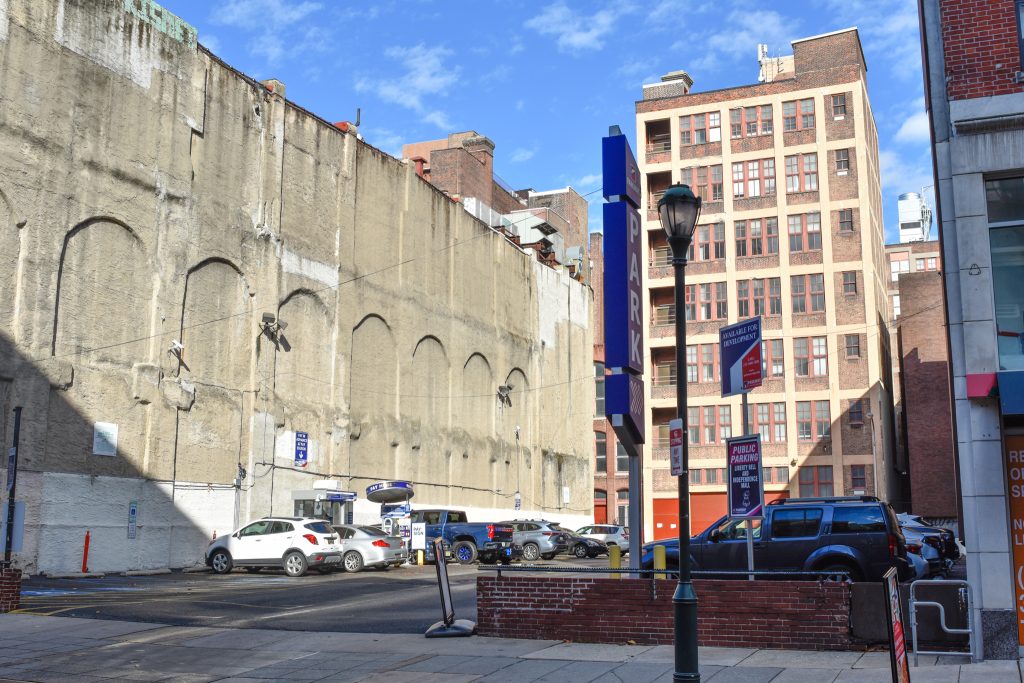
709 Chestnut Street. December 2021. Photo by Jamie Meller
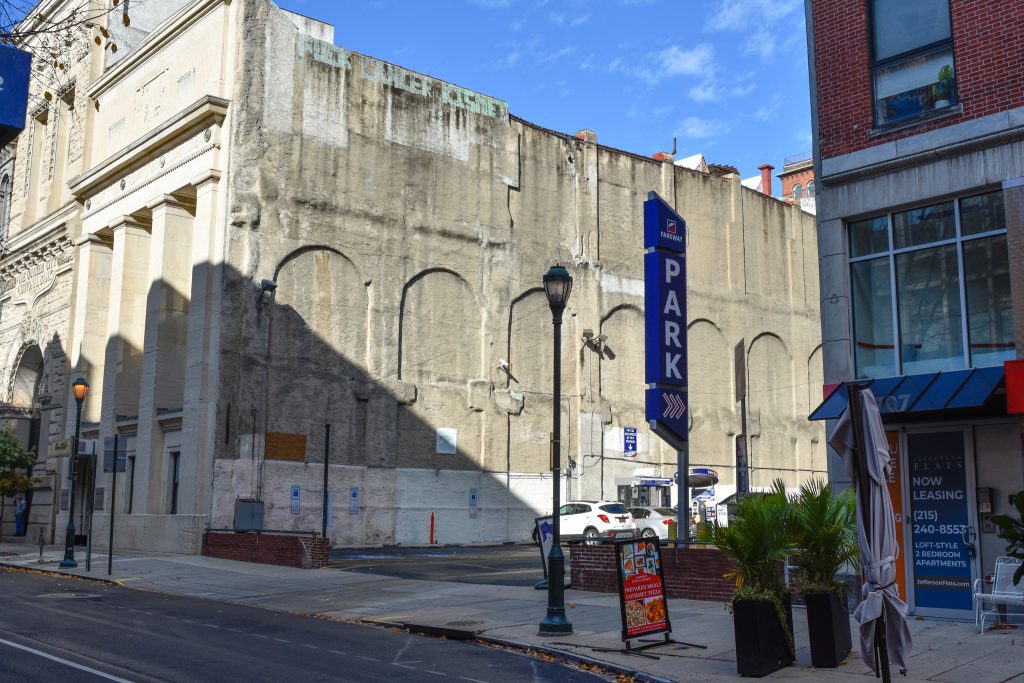
709 Chestnut Street. December 2021. Photo by Jamie Meller
Better known under its shortened address of 709 Chestnut Street, the proposal would replace one of the many parking lots owned and managed by Parkway throughout the city, which the firm generally maintains as “land banks” until a favorable development opportunity arises. The through-block lot runs between Chestnut Street to the south and Ranstead Street to the north, spans 12,906 square feet, and offers parking for 75 cars.
A generous, and Center-City-appropriate, floor-to-area ratio of 20:1 allows for the construction of a 258,1210-square-foot building, which appears to match the scale of the proposal at hand. The building will make for an attractive addition to the local skyline, where a series of towers in the 300- to 500-foot height range rise to the south and west of Washington Square Park and Independence Mall.
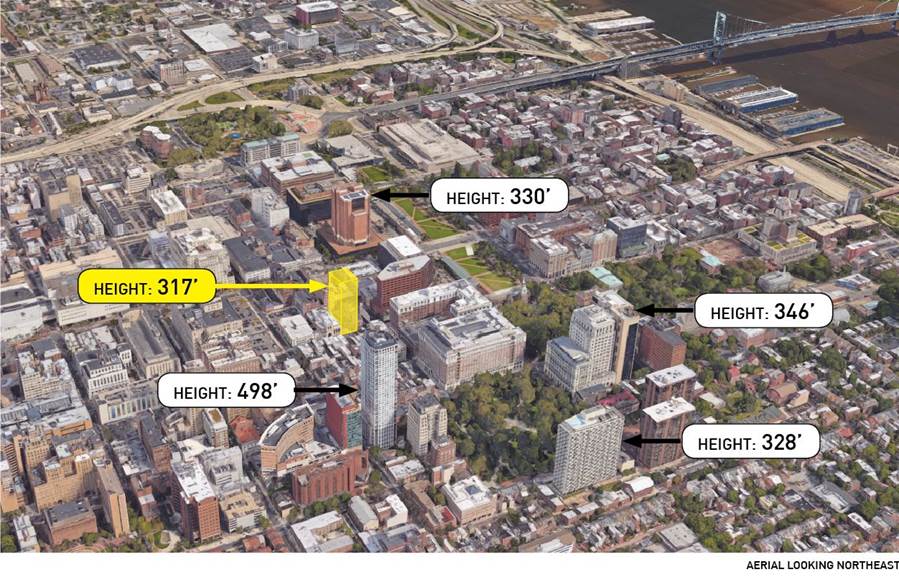
709 Chestnut Street in its urban context. Credit: Parkway Commercial Properties and Erdy McHenry Architecture
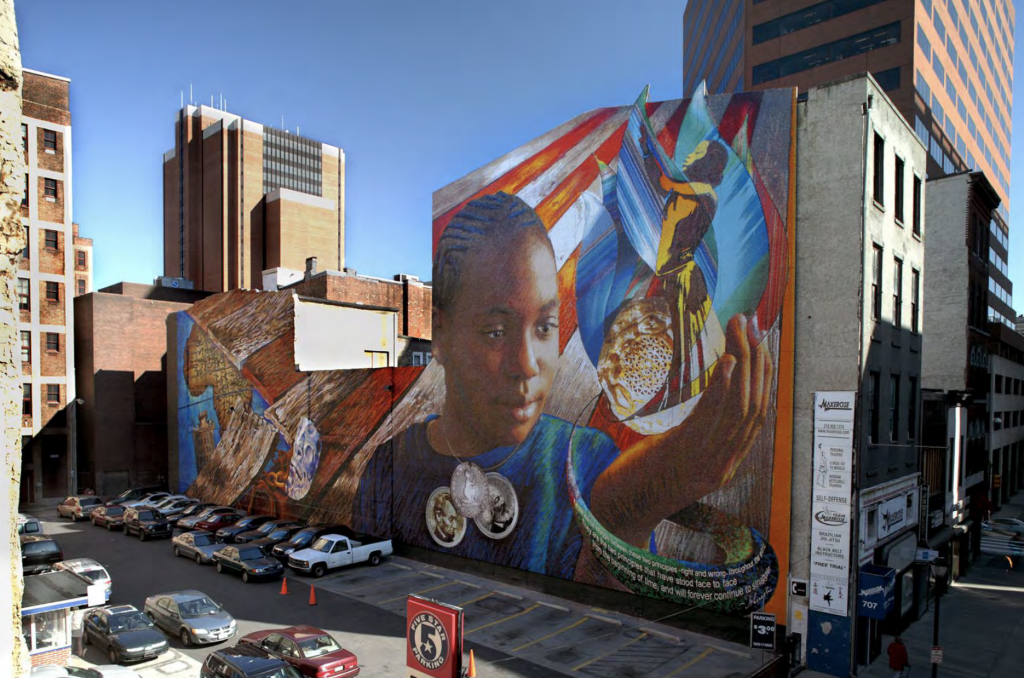
Current site of 709 Chestnut Street. Credit: Parkway Commercial Properties and Erdy McHenry Architecture
The streamlined Modernist tower will span the entirety of the site, filling a glaring gap in the densely built cityscape. The only downside is that the tower will block a large mural facing the parking lot, painted on the wall of the adjacent building to the east at 707 Chestnut Street.
The latest design replaces a previous iteration from 2015, which came from Parkway’s prior partnership with Mack-Cali Realty Corporation. Although the building featured a similar scale and massing, its masonry-and-glass design was decidedly more prosaic than Edry McHenry’s current proposal with its Art Deco-inspired motifs.
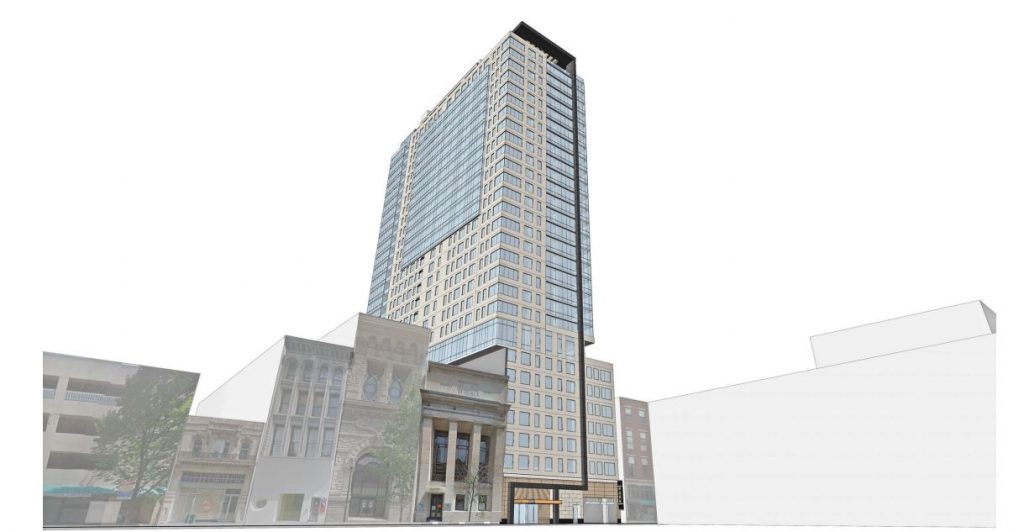
709 Chestnut Street (original design). Credit: Mack-Cali Realty Corp. and Parkway Commercial Properties
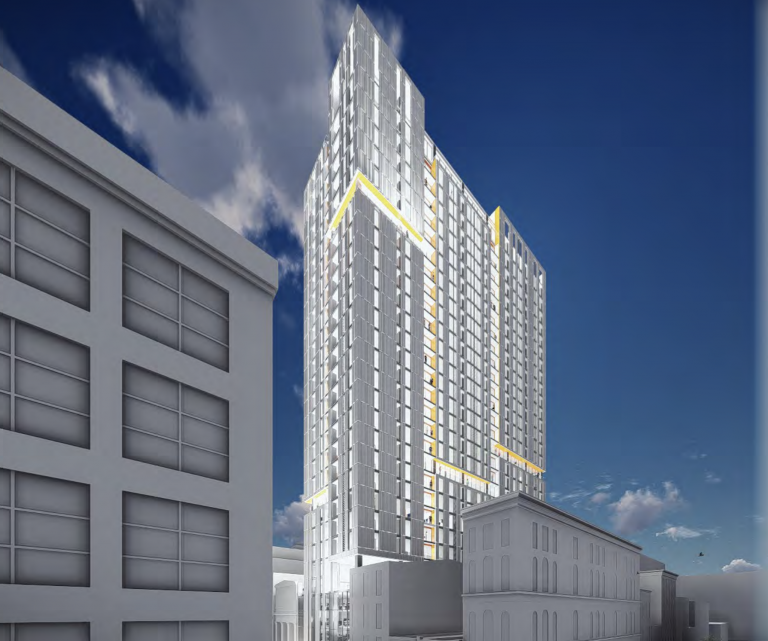
709-713 Chestnut Street. Credit: Parkway Corporation, Erdy McHenry Architecture
Although the three years that have passed since the latest news announcements regarding the project shed uncertainty on its future, the fact that the prior gap also spanned three years gives us hope that the project will be revived yet again. Perhaps the permit that was issued last month is a teaser of what is to come. Although the zoning permit only calls for an unspecified “change of use” and “unity of use.” it is the first permit on record for the site in recent years.
Subscribe to YIMBY’s daily e-mail
Follow YIMBYgram for real-time photo updates
Like YIMBY on Facebook
Follow YIMBY’s Twitter for the latest in YIMBYnews

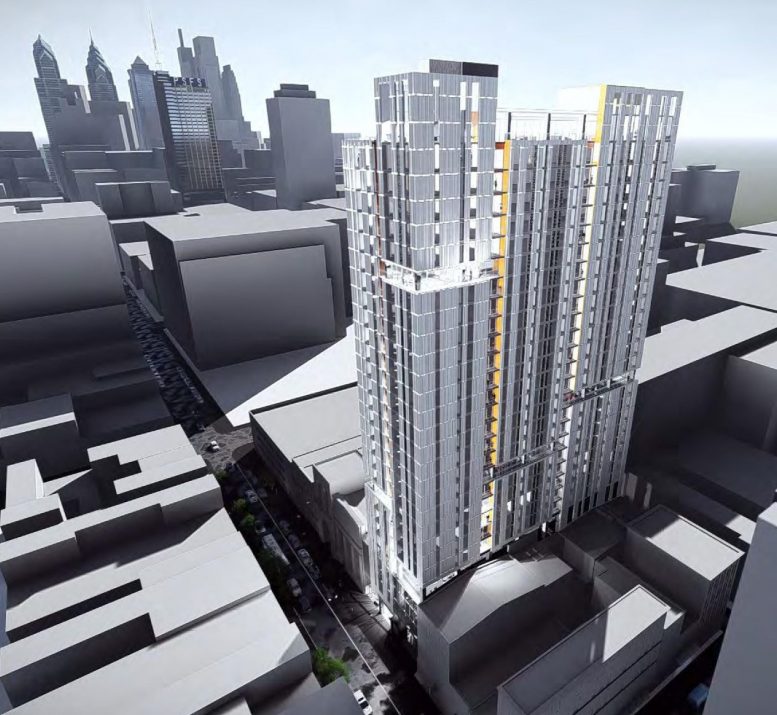




Good news. The existing mural, representing Abraham Lincoln and Frederick Douglass’ efforts to end slavery, is to be preserved.