Last month, YIMBY shared images of the updated, scaled-down design for Broad + Pine, a high-rise development proposed at 337-41 South Broad Street (alternately 337 South Broad Street) in Washington Square West, Center City. Designed by My Arch and developed by Dranoff Properties, the tower will rise 15 stories tall and hold 145,220 square feet of space, with ground-floor commercial space and 91 residential units, as well as an 11,995-square-foot parking with space for 18 cars. Today we share more renderings for the proposed structure.
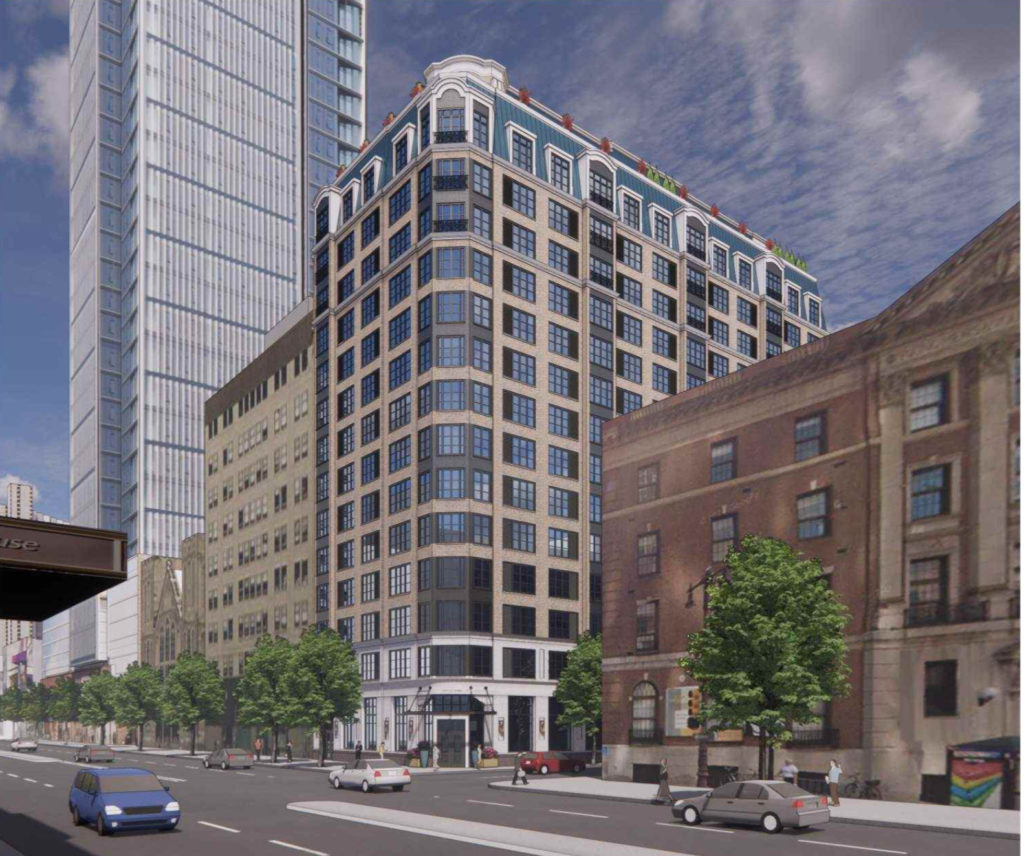
Rendering of Broad + Pine. Credit: MY Arch.
The building will feature a traditionally-inspired, throwback exterior, taking cues from notable Center City buildings like The Bellevue, farther north on Broad. The result is promising, and is definitely something that should be experimented with. The lowest two floors will see utilize white stone, while upper floors will see a mix of brick and black cladding. Large windows will be situated throughout the entire façade, which should make for well-lit units. A mansard roof, clad in blue paneling, is definitely beneficial to the theme of the façade, although the materials appear somewhat trivial. Hopefully this feature turns out solid and resemblant of some of the city’s most beautiful high-rises, rather than allowing poor materials to make the design somewhat tacky.
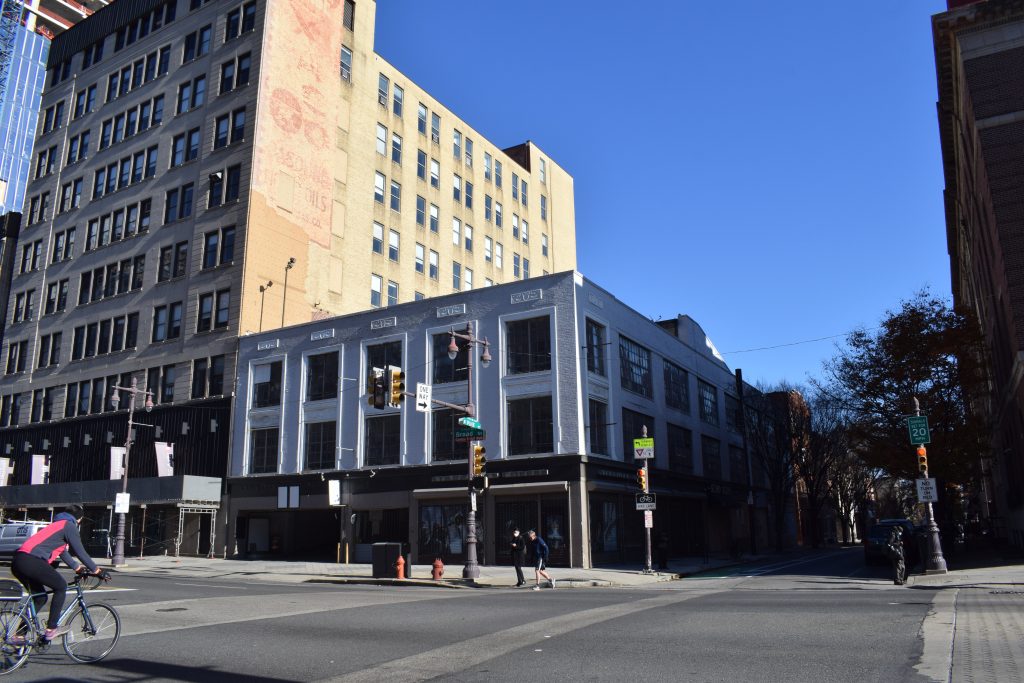
Broad + Pine from the corner of South Broad Street and Pine Street. Photo by Thomas Koloski
The tower will replace a closed parking garage that is currently standing at the intersection. The building, built in 1945, features a somewhat attractive design on the upper floors, with a painted brick façade with some intricate detail. Although this all looks attractive, a closed parking garage on an intersection as major as Broad + Pine wastes a centrally-located site, and is definitely an underutilization of the property. Because of this, its removal will not be too disappointing, especially considering the large scale of the upcoming development.
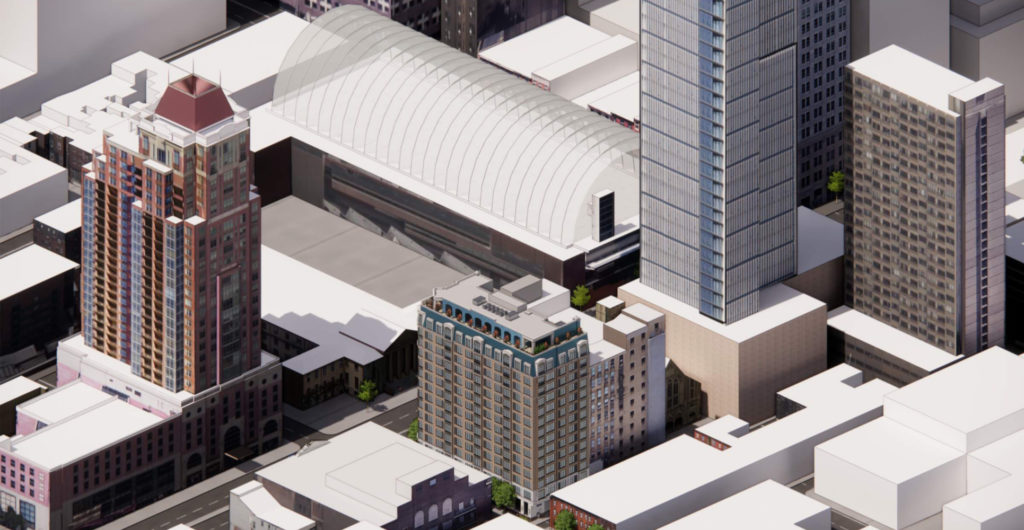
Rendering of Broad + Pine. Credit: MY Arch.
By the numbers, the development will be a massive improvement for the site that will add a high-rise building, retail space along Broad Street, and nearly 100 residential units to a property which currently offers none of these functions. The only potential downfall to the project is the material choice on the mansard roof. While the renderings looks great and have much potential, it should be remembered that the last collaboration between the developer and architecture firm yielded Symphony House, the high-rise development across the street, which features an infamously controversial exterior.
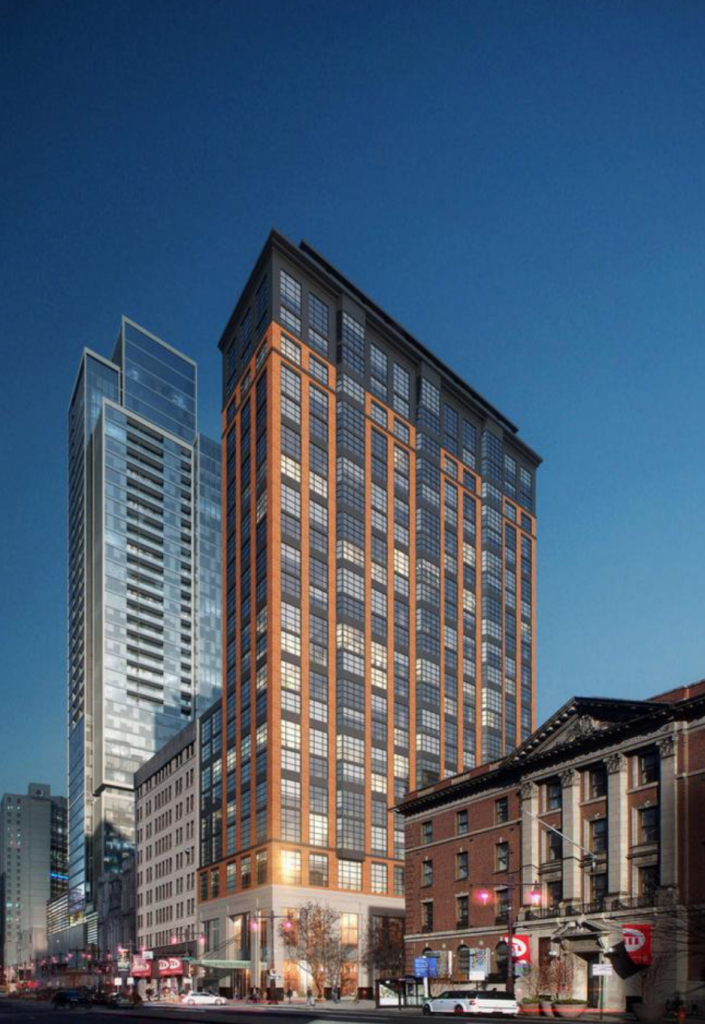
Broad+Pine at 337-41 South Broad Street. Rendering credit: Cecil Baker + Partners Architects
Former plans for the site called for a taller building, but with less density. The previous tower was expected to rise 361 feet and 23 stories tall, with 56 condo units. While the building’s prior massing and design would have been preferable, the increase of density in the plans seems like a necessary change, and will prove very beneficial for the surrounding area.
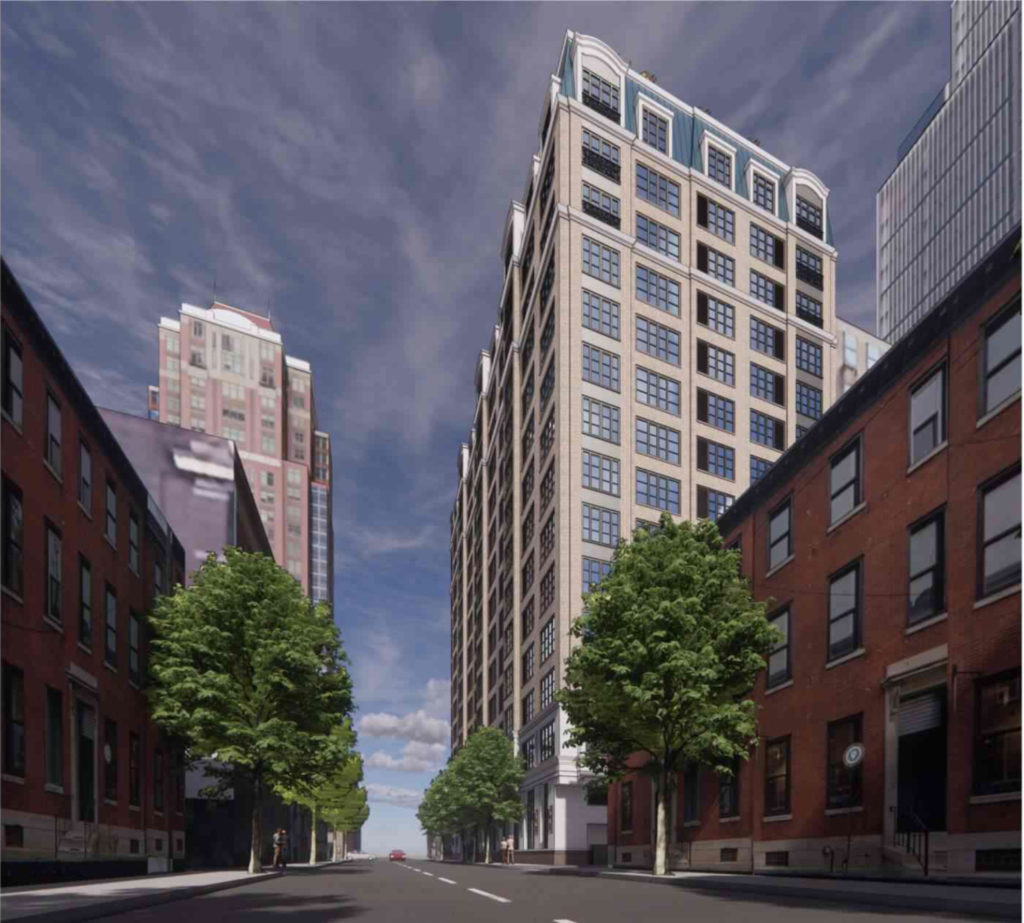
Rendering of Broad + Pine. Credit: MY Arch.
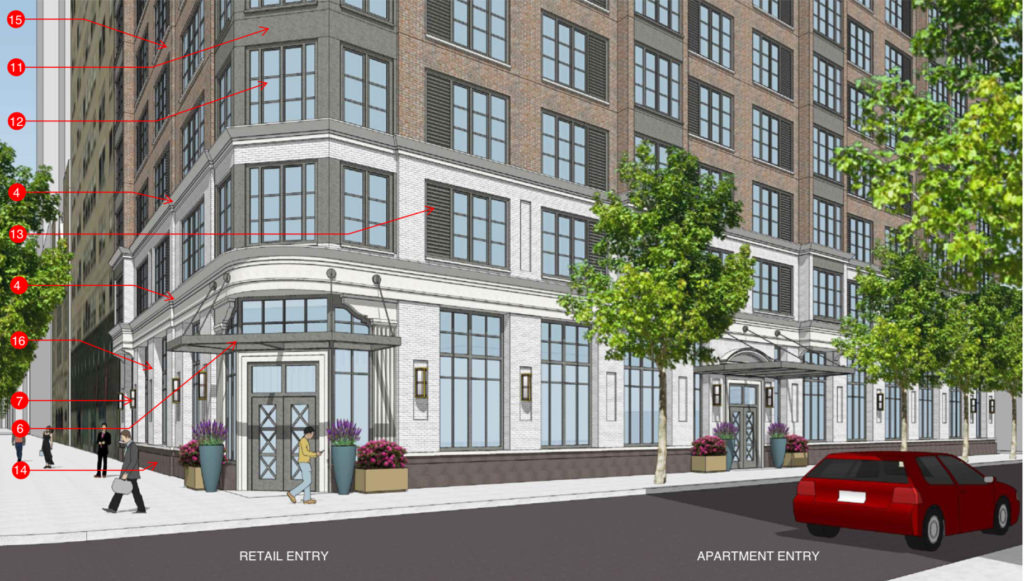
Rendering of Broad + Pine. Credit: MY Arch.
YIMBY will continue to track progress made on the development moving forward.
Subscribe to YIMBY’s daily e-mail
Follow YIMBYgram for real-time photo updates
Like YIMBY on Facebook
Follow YIMBY’s Twitter for the latest in YIMBYnews

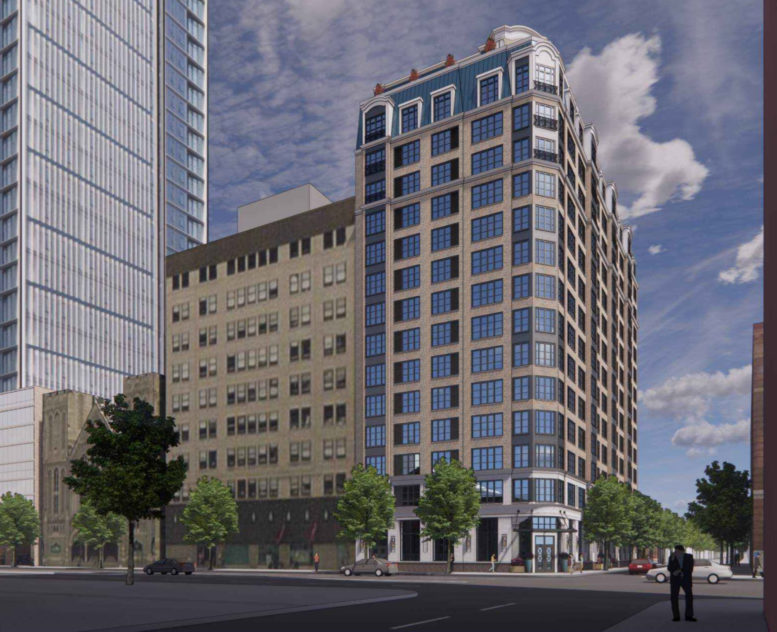




Ugh 😩
Just when we thought Carl had advanced his taste level with Arthaus – he backslides to the Symphony House era of retro-cheap.
EXACTLY!
You are so right. UGH!
Oh….and yes again…..more parking eliminated.
good
Cars will not go disappear because parking is removed. Traffic will become more of a mess and then shoppers will go elsewhere outside the city. And if you think retail and restaurants can survive from residents then you have no clue about today’s economics. Get a clue
so 96 people actually living day in and day out in a neighborhood are less beneficial for the city’s businesses than a closed parking garage?
Until they set up a Kimmel Center in Bensalem or an Academy of Music in Ridley Park I don’t think Center City will have to worry about folks wanting to come downtown.
Actually Yes, if driving is hard people in the area will own less cars, we need more buildings with less parking in center city
So glad he didn’t go with Cecil OvenBaker whose works are mainly cookie-cutter OvenBaked and Overdone in Philly.
It looks like an ugly warehouse to be honest. Not appealing at all to attract clients for business and residential properties. Further,what retail businesses would occupy the lower floors when other high end retail stores are being rioted,vandalized and leaving the city?
Who would actually make their home/residence in this conjested area after the carjacking,rioting,shooting/killing,gangs of teenagers and people hit by stay bullets?
Will the ghost of Judge Berel Caesar, killed by a chunk of concrete falling from that garage, haunt the new construction?
Yay, more ugly overpriced “luxury” buildings we don’t need in one of the poorest cities. Nothing even approaching affordable. People who work in the city need housing. Disabled and seniors need housing. These 3 groups of people tend to be the long time tenants who stay in the area, patronize local businesses because we live right there. We make it a community within the city. Being close to work, not having to commute, not needing cars, walkability, convenience, all these things are important to lower income people who would also enjoy living in center city. Many of us did up to around 2000 when the nimbys and yes, yimbys took over. . There’s plenty of expensive housing for them. Enough is enough.
The city needs the mix of people who are working, earning higher incomes and paying the higher taxes to pay for the services needed by the poor, elderly and disabled. Drive them away and and these benefits will also get diminished. I read all these negative comments like there goes the parking and its so discouraging. Lets think positive and make this city a better place to live!
“Being close to work, not having to commute, not needing cars, walkability, convenience, all these things are important to lower income people” – all these things are, or should be, important to people of any income level.
i’ll take the original design rather than cheap looking imitation Art Dreko
Wow. This is hideous. The previous design was infinitely better.
Now they’re just trying to replicate everything people hate about Symphony House. It’s like they thought the color was the only part people didn’t like. “Let’s take the same design and make the roof blue! They’ll love it!” Uh… no. Not at all. This is Trump-level tackiness, but cheaper-looking.