A surge of development in Center City West is poised to change the neighborhood in the near future. One of these additions is the recently redesigned proposal at 2300-24 Market Street. The original plan was more massive and held residential space, and would have risen 202 feet and 14 stories high. The original iteration was designed by Tantillo Architecture and developed by Lubert-Alder, but now KieranTimberlake and Breakthrough Properties have collaborated to bring the new iteration. The building will now stand at a noticeably shorter height, with a confirmed floor count of nine floors, along with the buildings purpose shifting to office and lab space. Today we share YIMBY’s own skyline massings of the development.
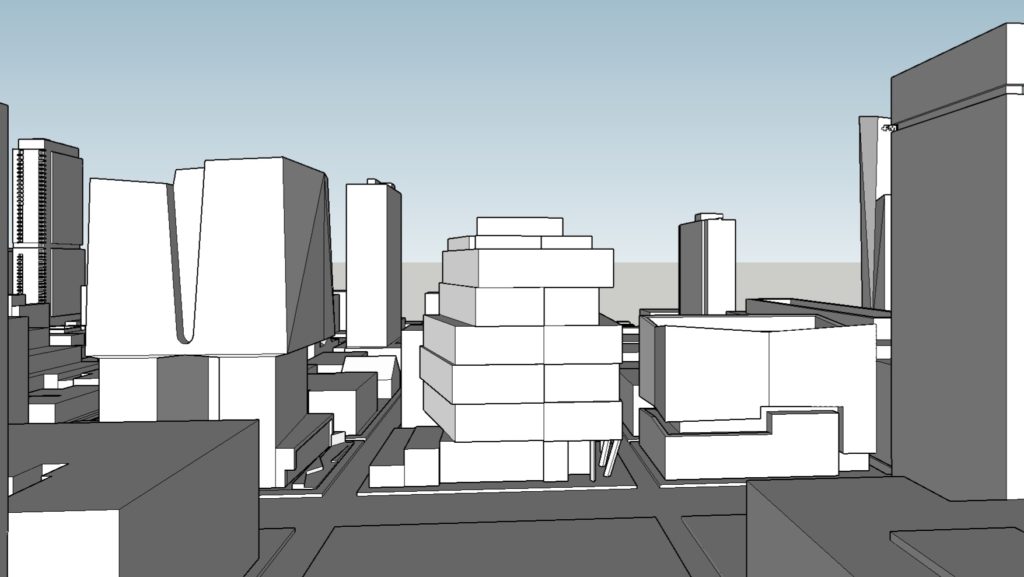
21M, 2222 Market Street, and 2300-24 Market Street. Models and image by Thomas Koloski
The history of the buildings on the block dates back to nearly a century ago. The two properties farthest to the east are both prewar structures, with lovely designs for their time. The tallest building, near the middle of the block, is the oldest structure on the site, as it was built in 1911 for Locomobile with warehouse and showroom space. Just to the west of the Locomobile building stood another commercial structure, which had been built in 1931. The warehouse building was leased by Autocar, and the facades on both buildings will be restored to replicate the original masonry.
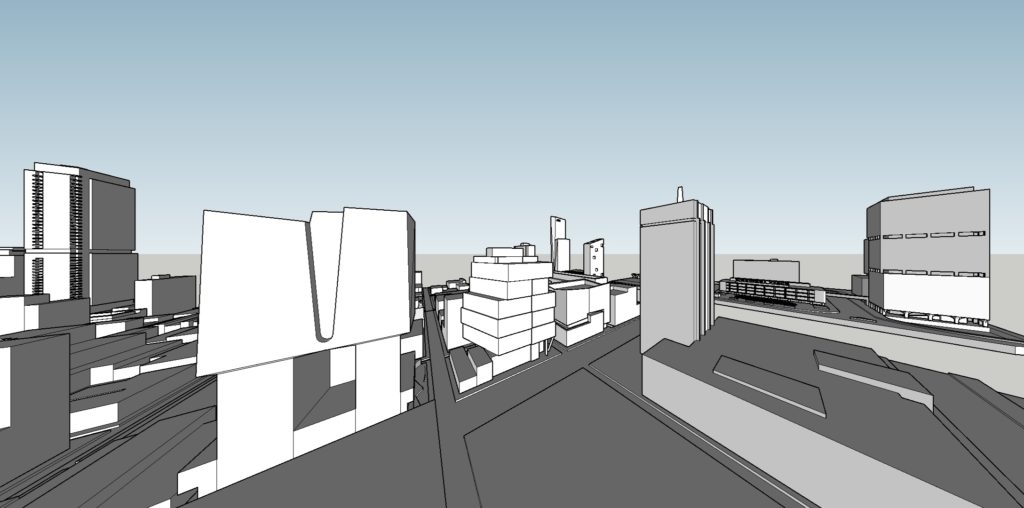
2300 Market Street and other developments from 33 North 22nd Street. Models and image by Thomas Koloski
All of the buildings on the block will be touched up for the overbuild, other than the property to the far west as it looks like it could be demolished, allowing the modern design to touch the ground. Above the brick, metal and glass will rise on the newly constructed structure. The design is striking and sharp, with the planes of the east, north, and west faces angling into the structure to give the older properties more attention, with the corners rising higher. The building will likely remain under 200 feet and will not appear in the skyline, but it will be prominently visible from Market Street, John F. Kennedy Boulevard, and the 30th Street Station.
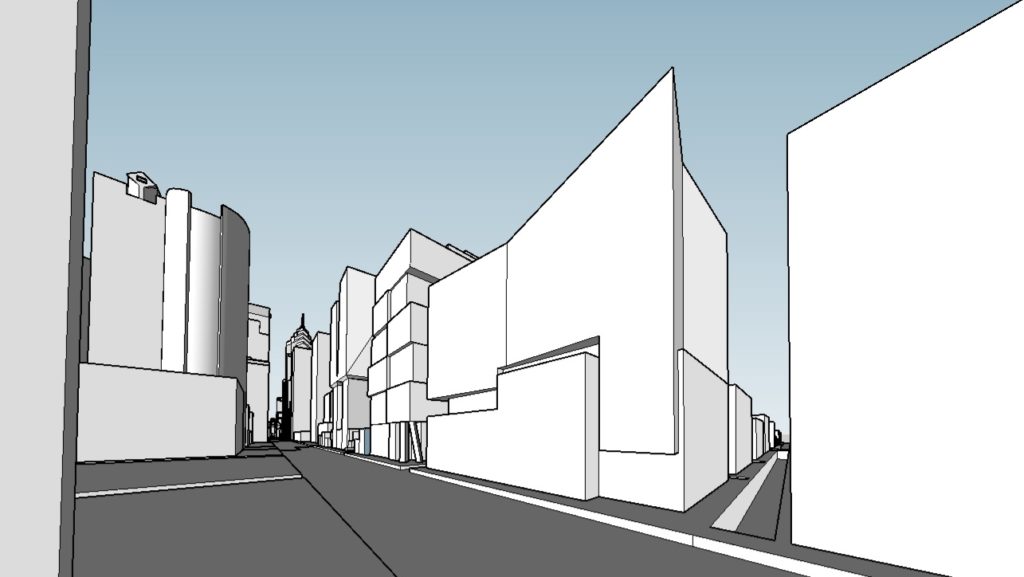
2300 Market Street and other developments from Market Street. Models and image by Thomas Koloski
Subscribe to YIMBY’s daily e-mail
Follow YIMBYgram for real-time photo updates
Like YIMBY on Facebook
Follow YIMBY’s Twitter for the latest in YIMBYnews

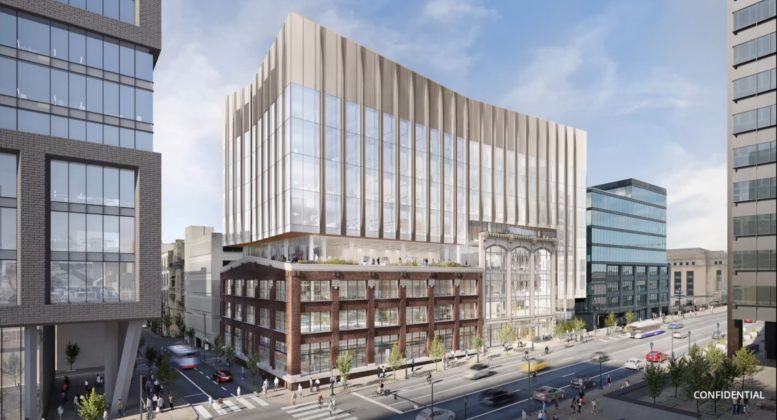
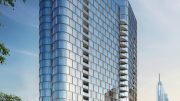
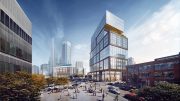
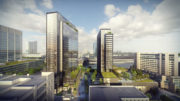
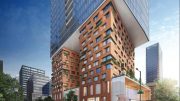
Why will the new building be smaller than what was originally planned at 14 stories high? Last year it was said to have being a by right at 14 stories.
Most likely since the new design is now poised for office and lab space. The previous design was residential
Why not just demolish the old buildings if they are not tall enough? Overbuilds are not historic preservation. What is the point of preserving the building when you are adding so many stories above?
I agree with you to tear them down but what do we do with the nitwits who will howl?
just let them howl and IGNORE THEM
Disagree with your opinion about tearing older smaller buildings
down.Keep them and make new building of same beautiful craftmanhip and enduring quality. It is so much easier to build up than to build beauty.
i want Market St. West to be a skyscraper heaven of tall sleek office and apartment towers
Steve/Mikey/Janes…
I just passed by the site and the construction fencing surrounds the two buildings, I think
the Developer/Architects are planning an over build of the two buildings.
Time will tell.
Ken