Permits have been issued for the construction of The Frankford, a six-story, 107-unit mixed-use residential and retail development planned at 1120 Frankford Avenue (alternately 1120-36 Frankford Avenue Parcel H) in Fishtown. The project spans a through-block lot between Frankford Avenue and Dunton Street, half a block south of Girard Avenue. Designed by BLT Architects, the building will hold 87,200 square feet, of which around more than 10,000 square feet will account for retail on the two lower floors. Permits list US Construction as the contractor and specify a construction cost of $15 million.
The development, situated at the junction of Fishtown and Northern Liberties will rise from a 23,300-square-foot, T-shaped property that widens toward Frankford Avenue, where both the residential entrance and the retail space will be located. The structure’s footprint will measure 17,165 square feet; at 73.6 percent of the total lot area, it stops just shy of reaching the 75-percent coverage maximum. The remaining open space, which will face Dunton Street to the west, will consist of two side yards, a utility area, and open space that appears to be open to the public.
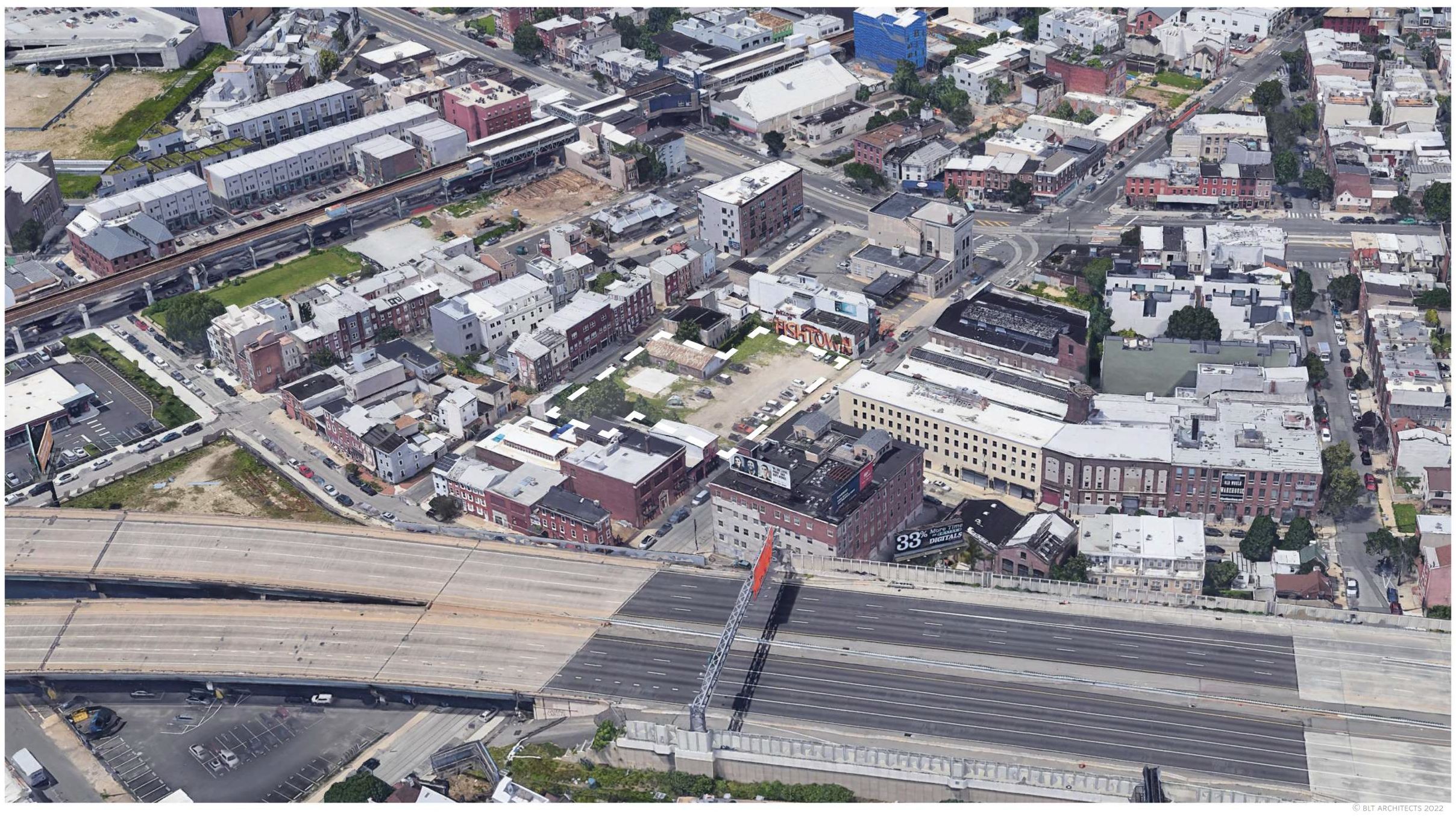
1120 Frankford Avenue. Aerial site view. Credit: BLT Architects via the Civic Design Review
The yards will be supplemented by a roof deck nestled among an expansive green roof that will span most of the building’s rooftop, which will make for an excellent amenity for the building’s residents, create cost savings for the owners via increased interior insulation leading to decreased energy consumption, and benefit the neighborhood via diminishing the urban heat island effect, reducing rainwater runoff, and creating a habitat for local birds. The roof deck will be serviced by two of the building’s three elevators, which will also provide access to the residential areas; the third elevator will be reserved for the two-story retail component.
Above, we have specified the building’s height at six stories; permits, however, specify a floor count of five. The discrepancy comes from a mezzanine that splits the ground floor into two levels at the rear portion, creating a floor count of five facing Frankford Avenue and six at Dunton Street. The floor-to-floor height will register at nine feet and four inches, which will likely translate into floor-to-ceiling heights of around eight-and-a-half feet.
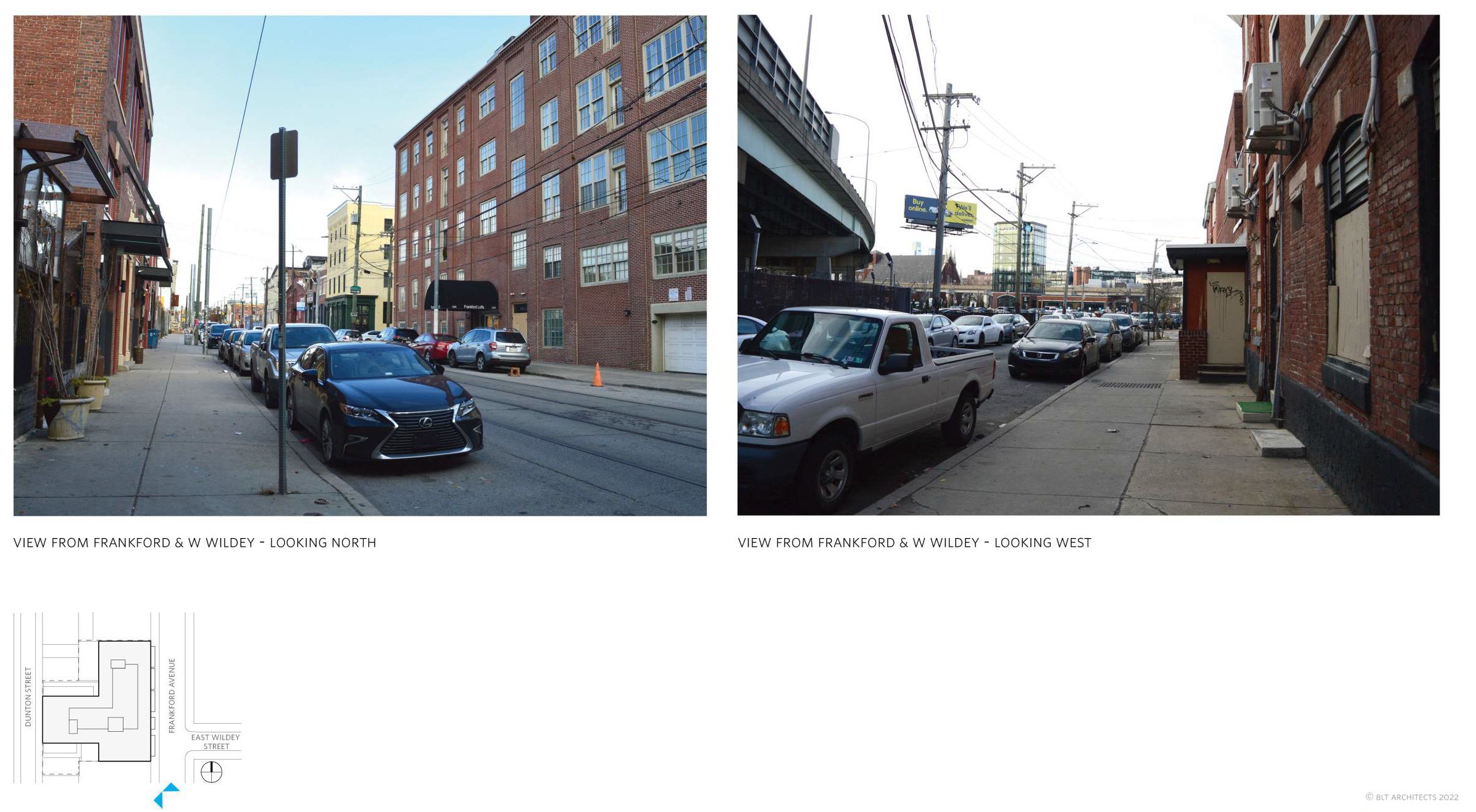
1120 Frankford Avenue. Existing site conditions. Credit: BLT Architects via the Civic Design Review
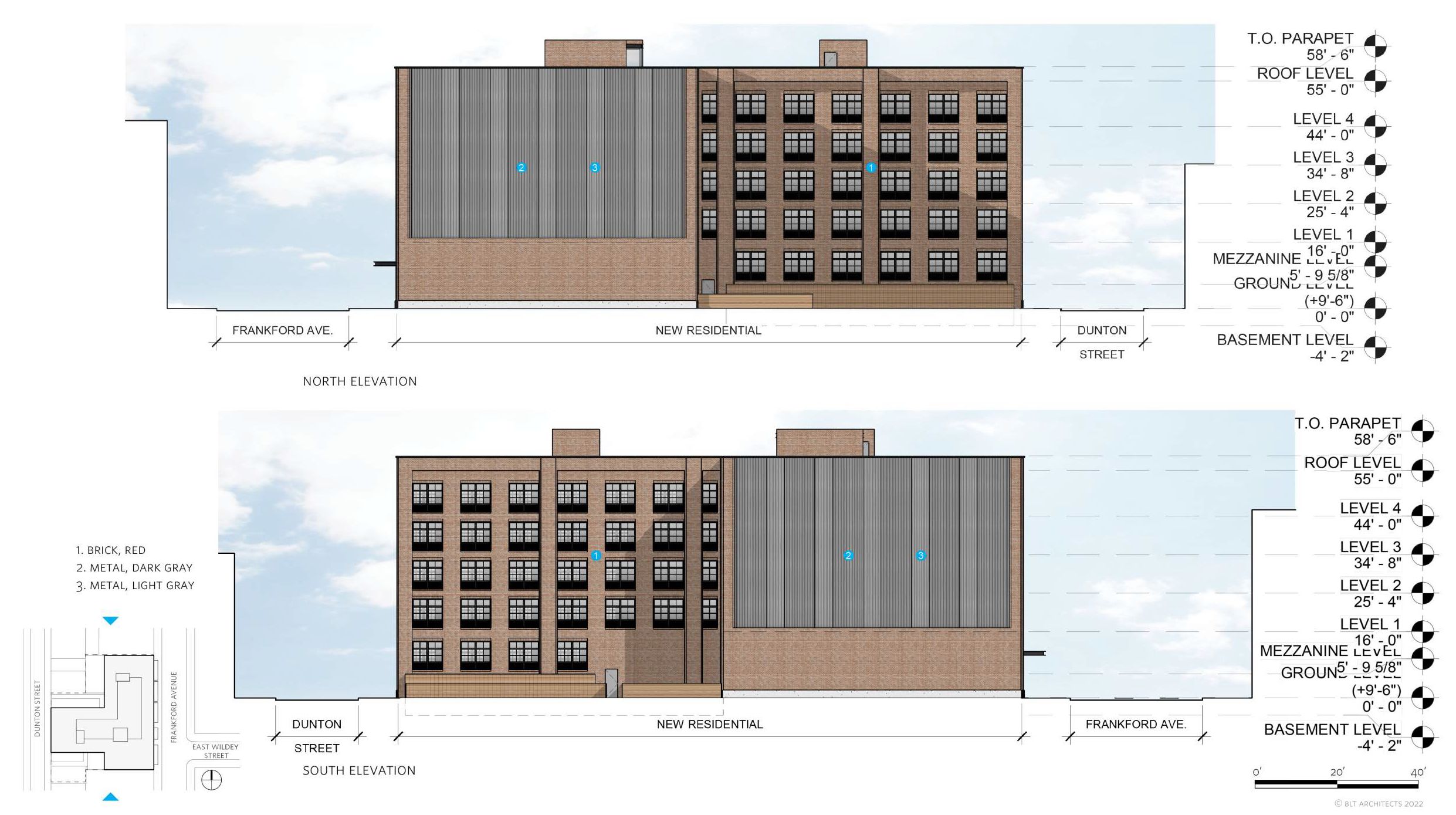
1120 Frankford Avenue. Building elevations. Credit: BLT Architects via the Civic Design Review
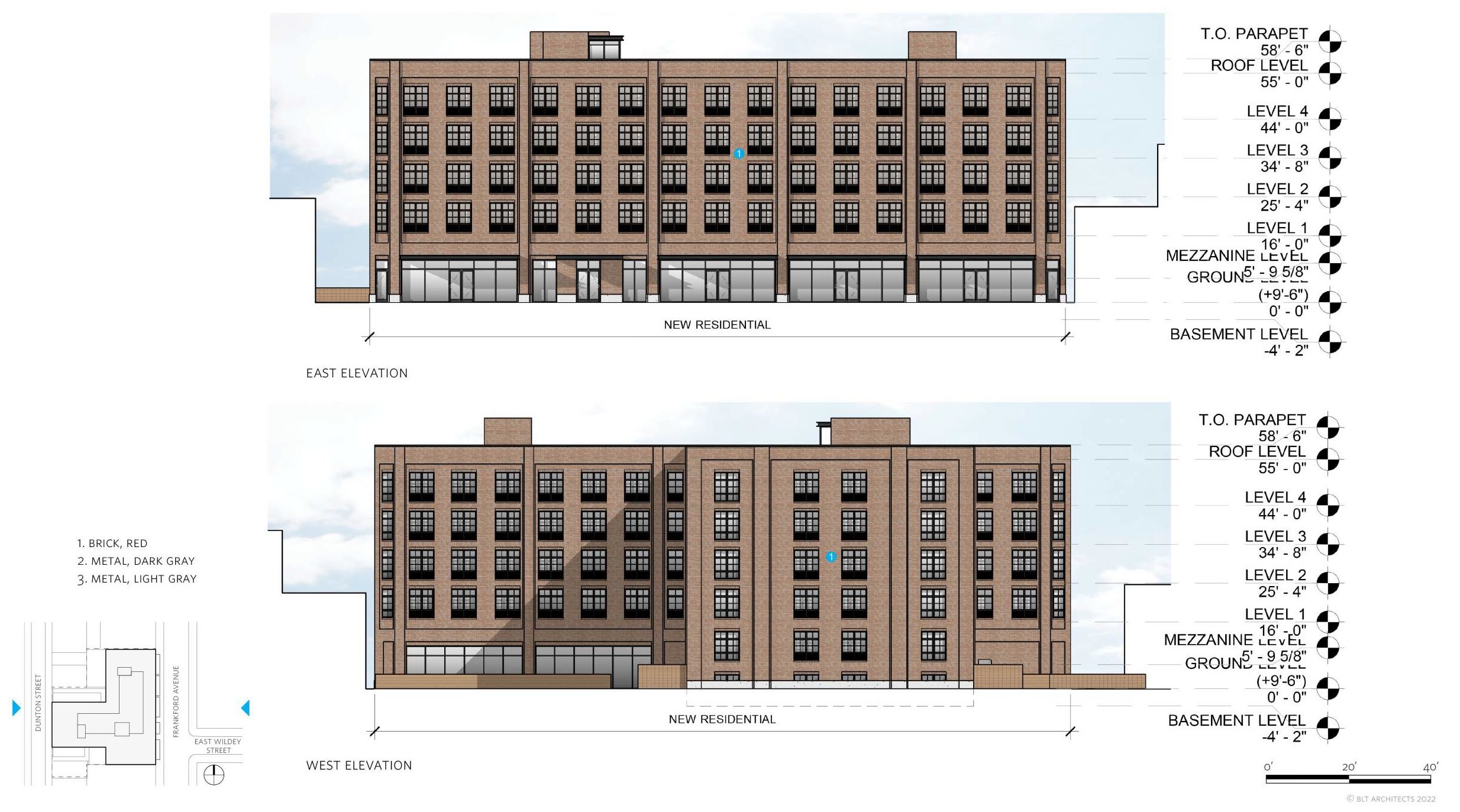
1120 Frankford Avenue. Building elevations. Credit: BLT Architects via the Civic Design Review
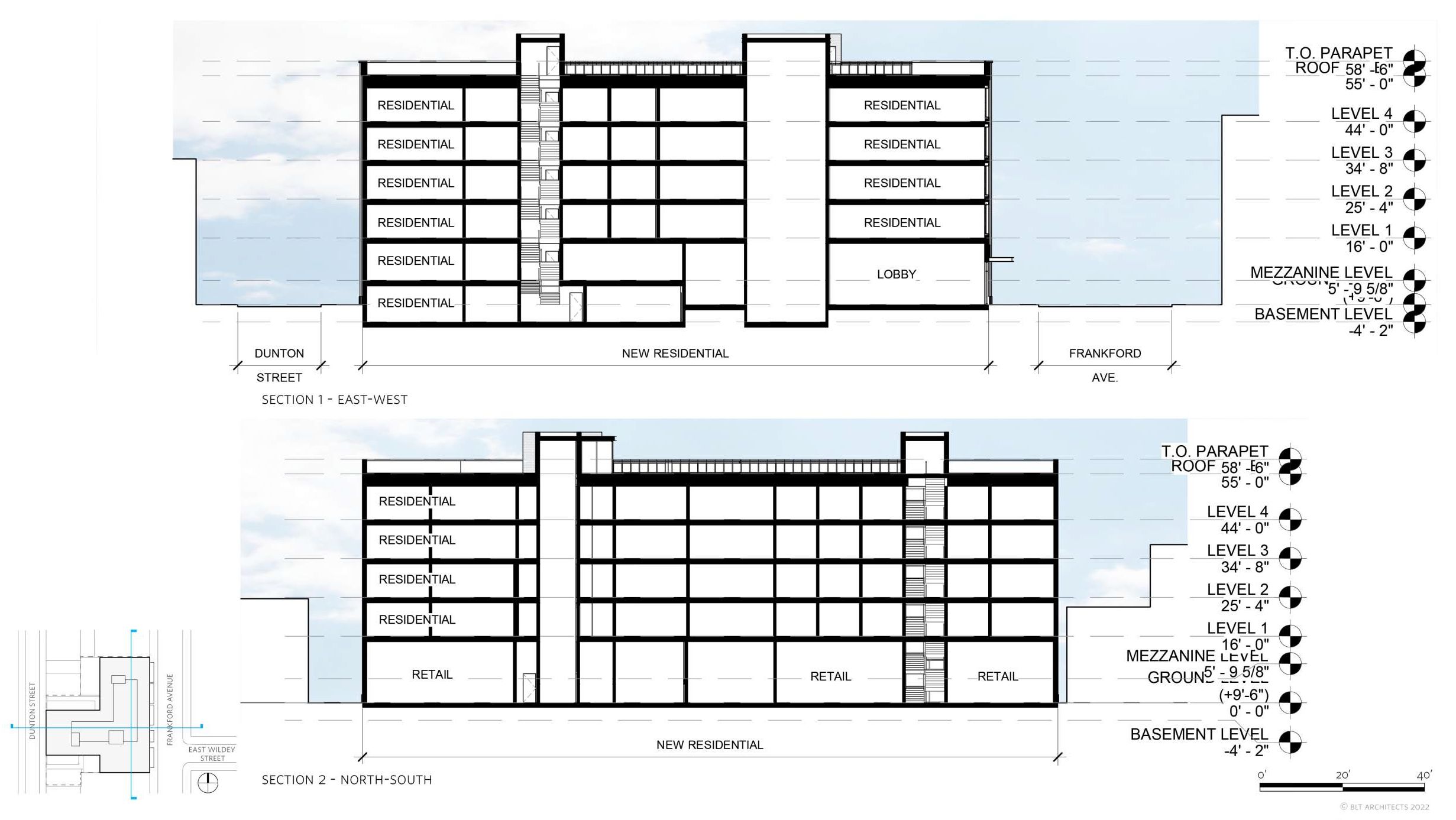
1120 Frankford Avenue. Building sections. Credit: BLT Architects via the Civic Design Review
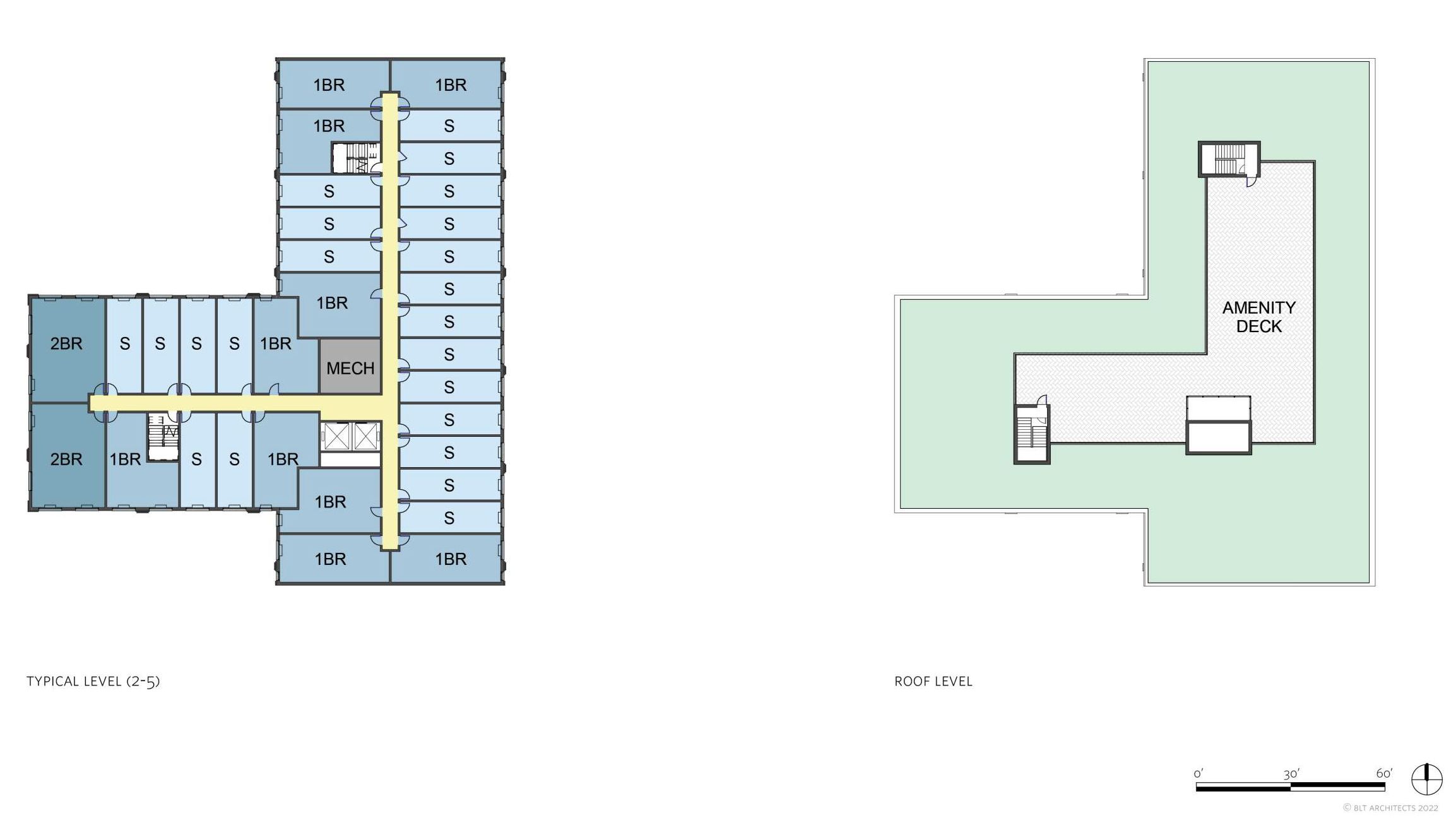
1120 Frankford Avenue. Floor plans. Credit: BLT Architects via the Civic Design Review
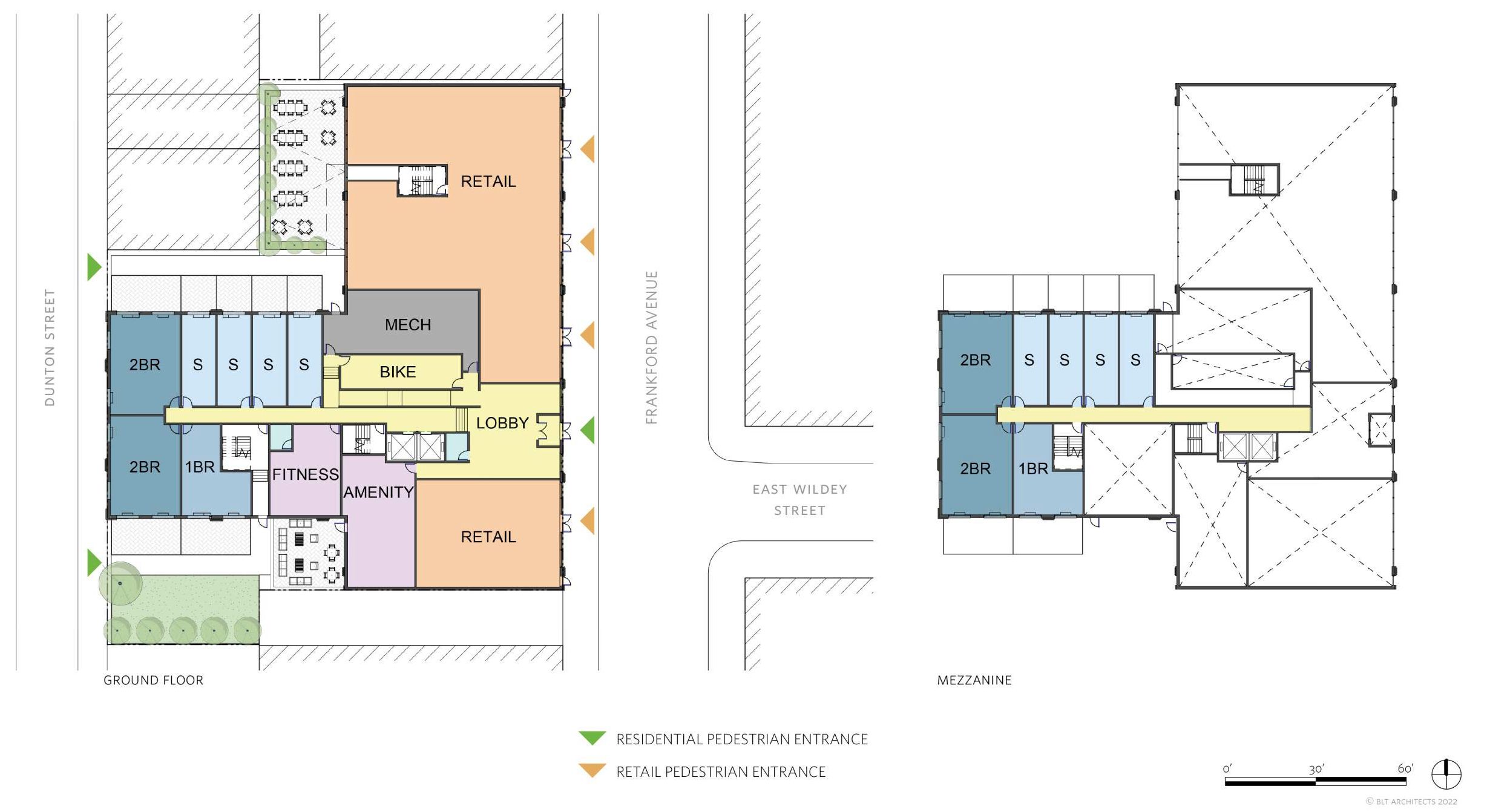
1120 Frankford Avenue. Floor plans. Credit: BLT Architects via the Civic Design Review
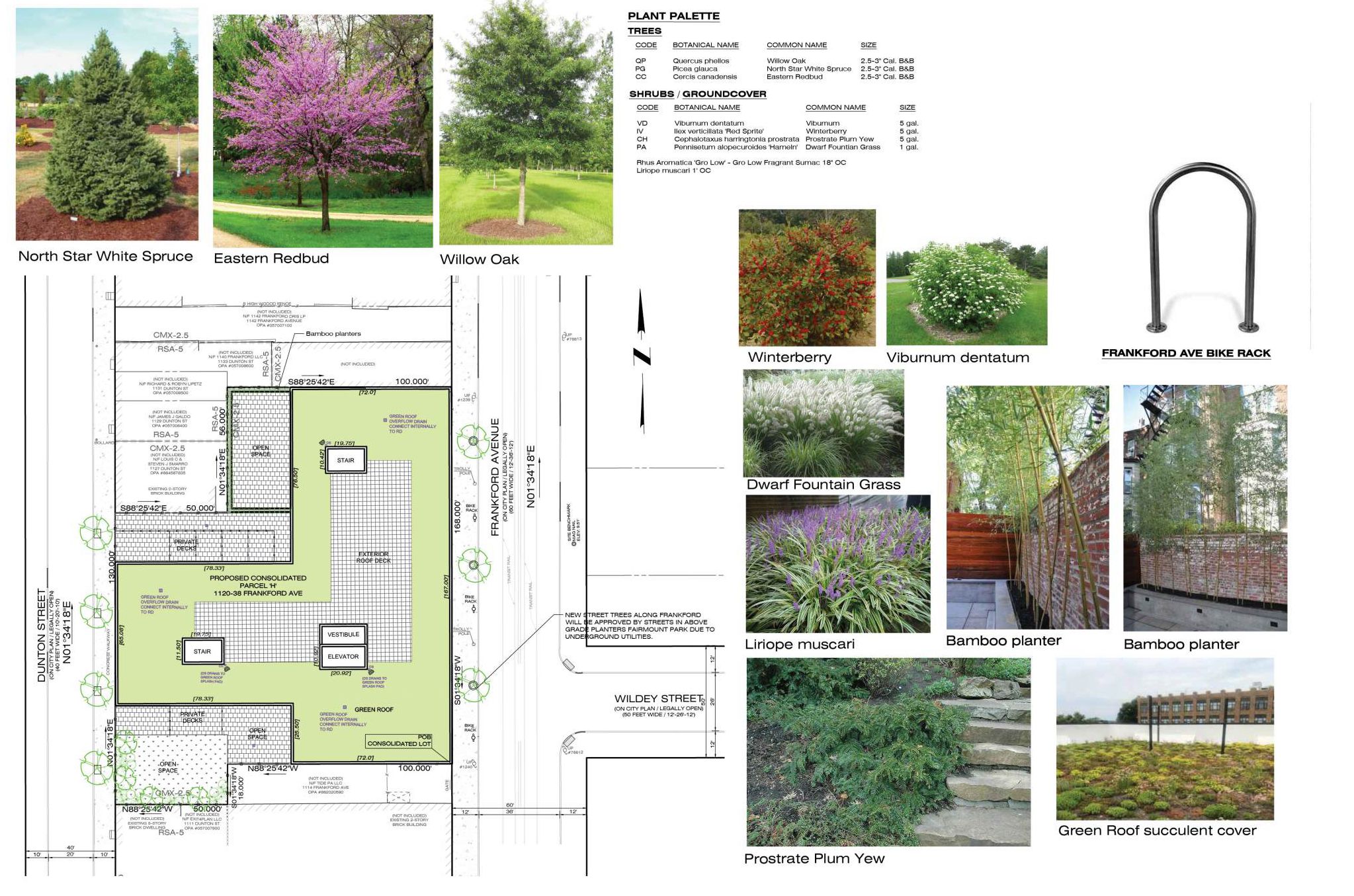
1120 Frankford Avenue. Landscape plan. Credit: BLT Architects via the Civic Design Review
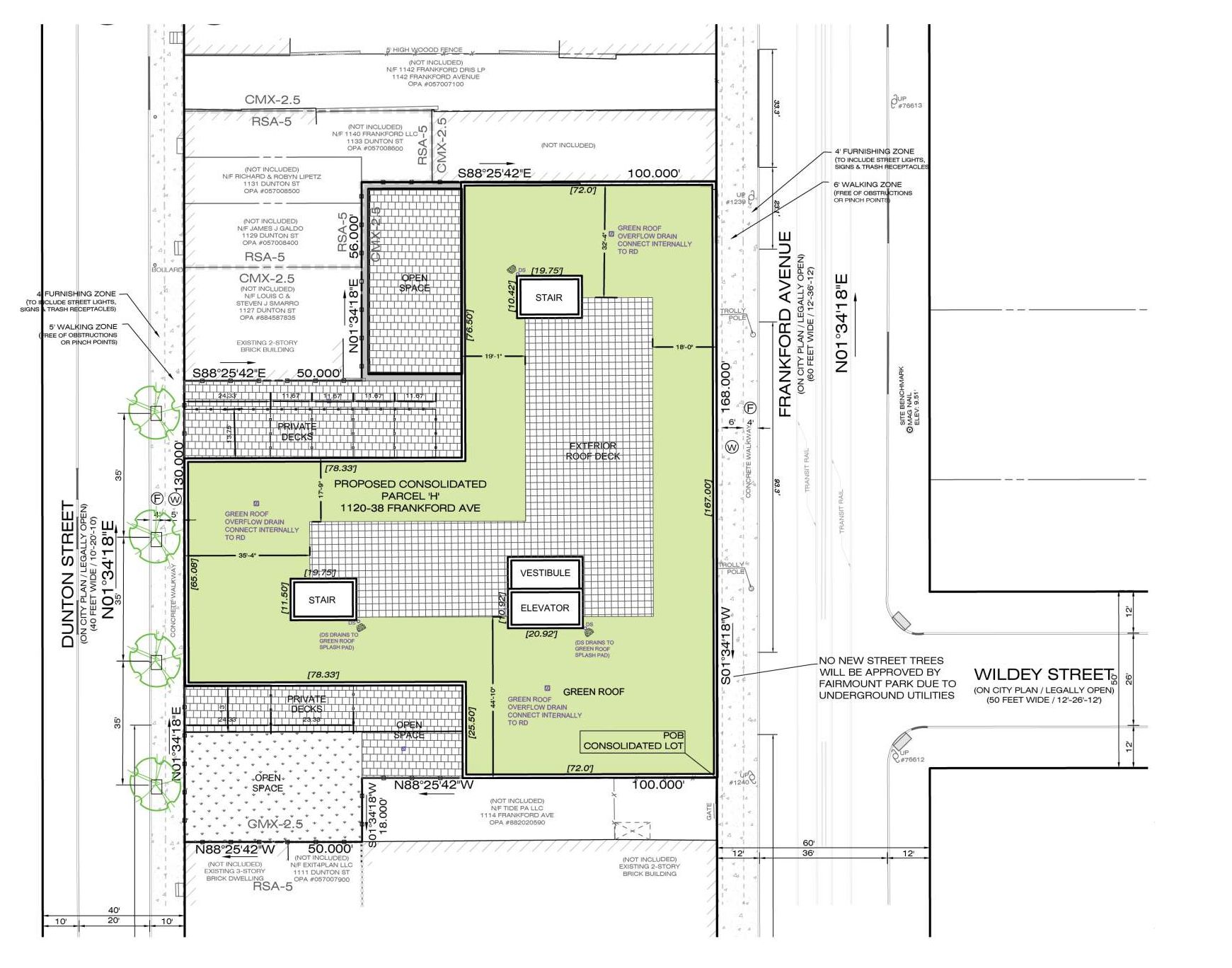
1120 Frankford Avenue. Proposed site plan. Credit: BLT Architects via the Civic Design Review
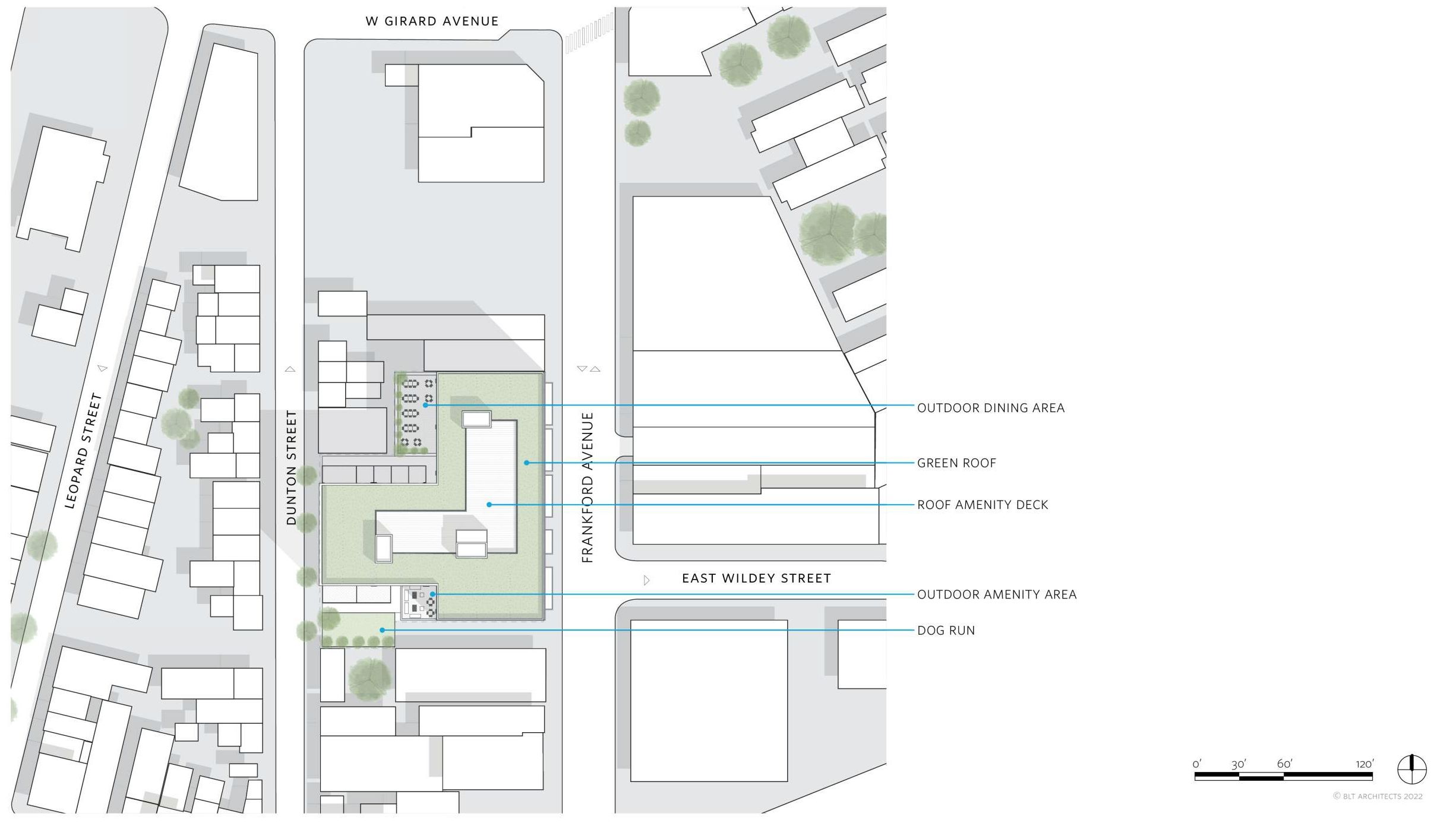
1120 Frankford Avenue. Proposed site plan. Credit: BLT Architects via the Civic Design Review
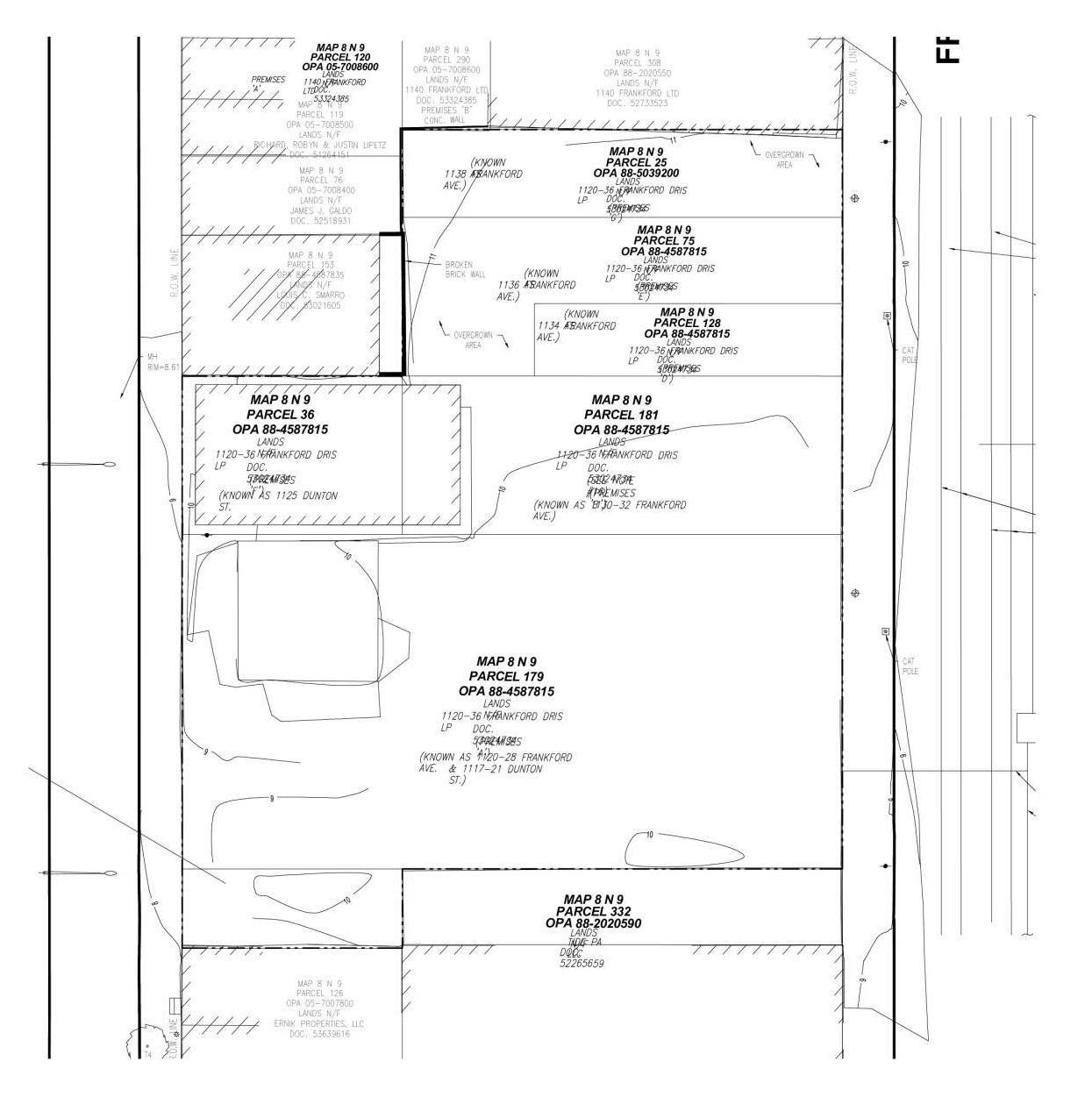
1120 Frankford Avenue. Existing site plan. Credit: BLT Architects via the Civic Design Review
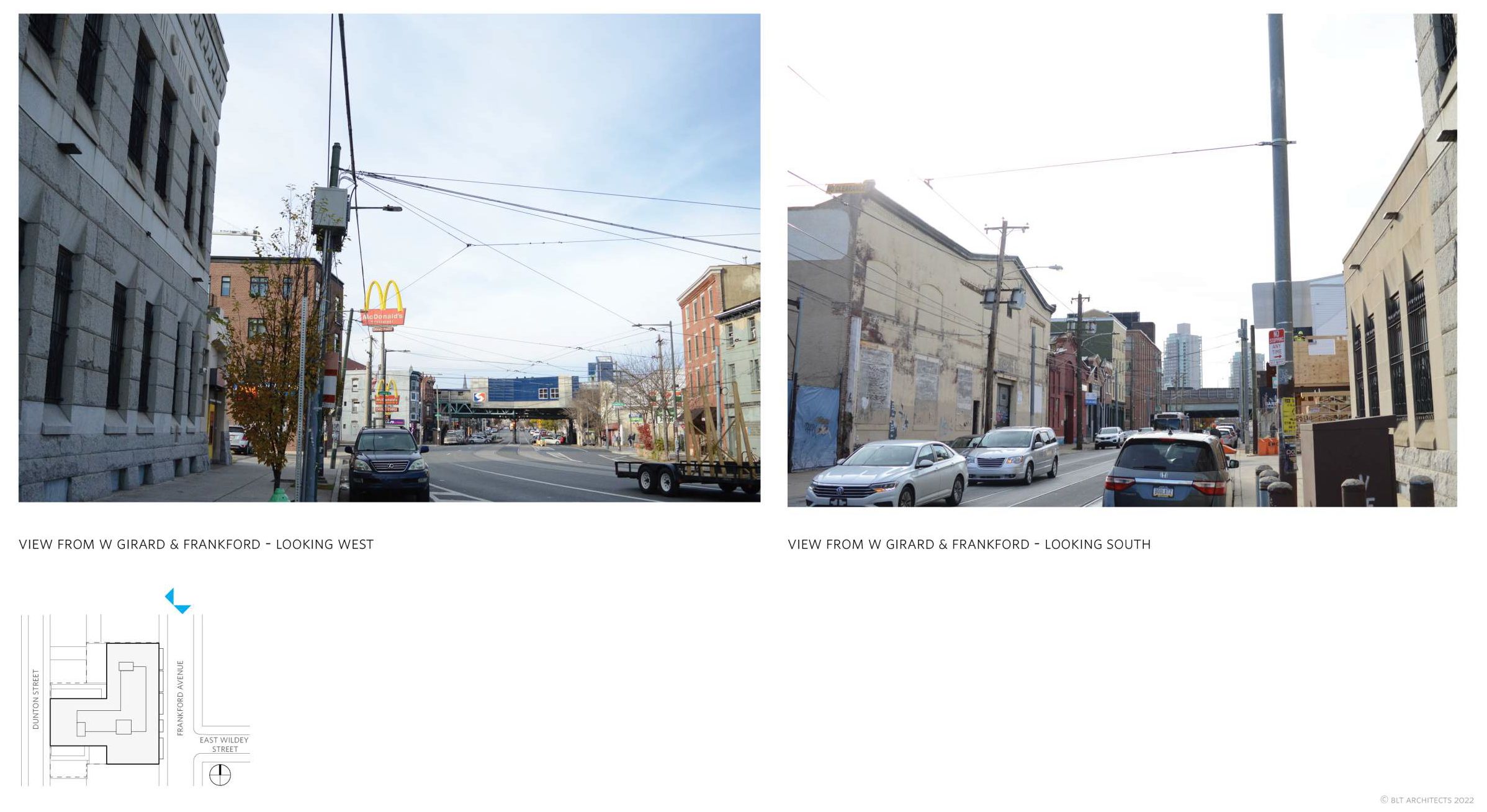
1120 Frankford Avenue. Existing site conditions. Credit: BLT Architects via the Civic Design Review
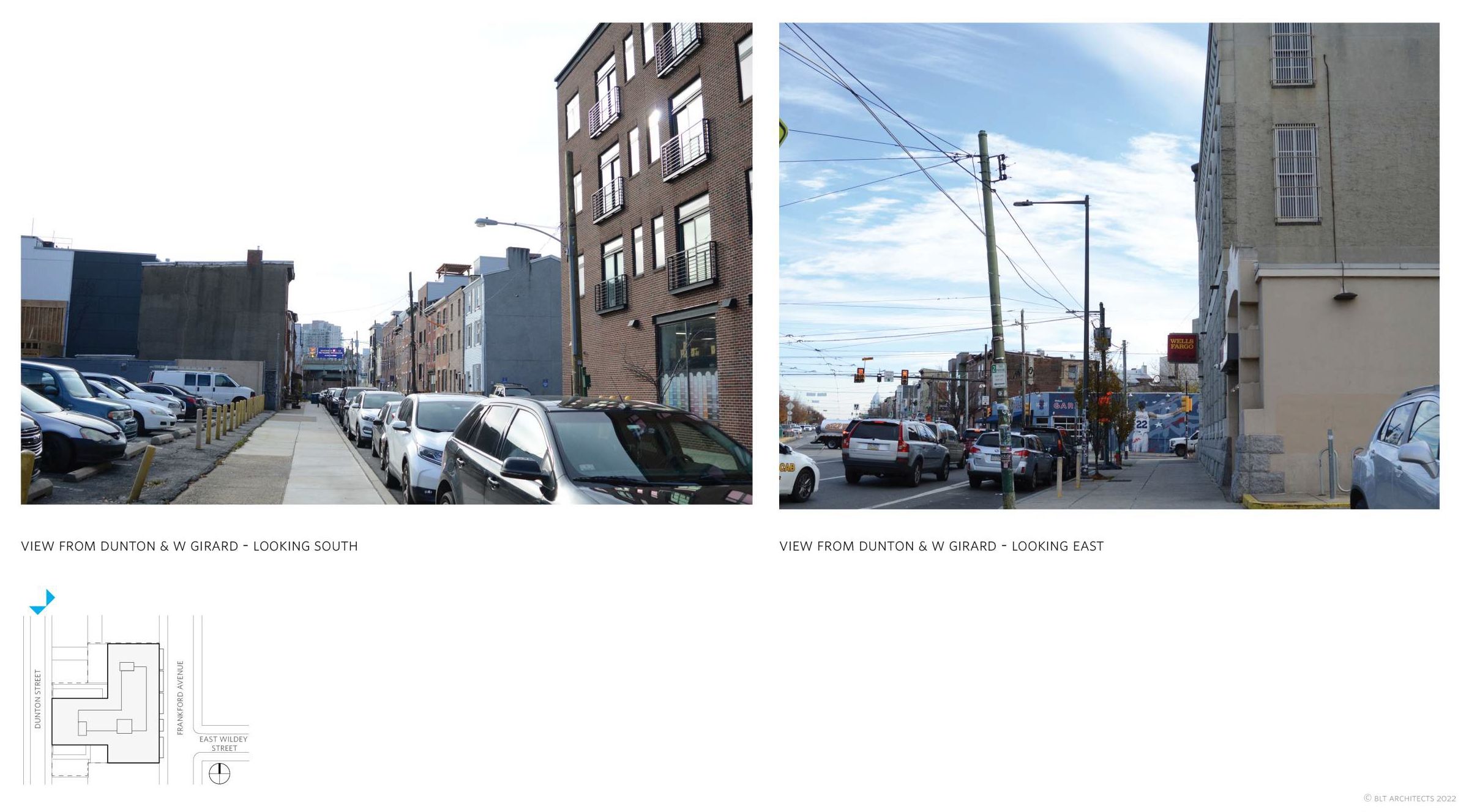
1120 Frankford Avenue. Existing site conditions. Credit: BLT Architects via the Civic Design Review
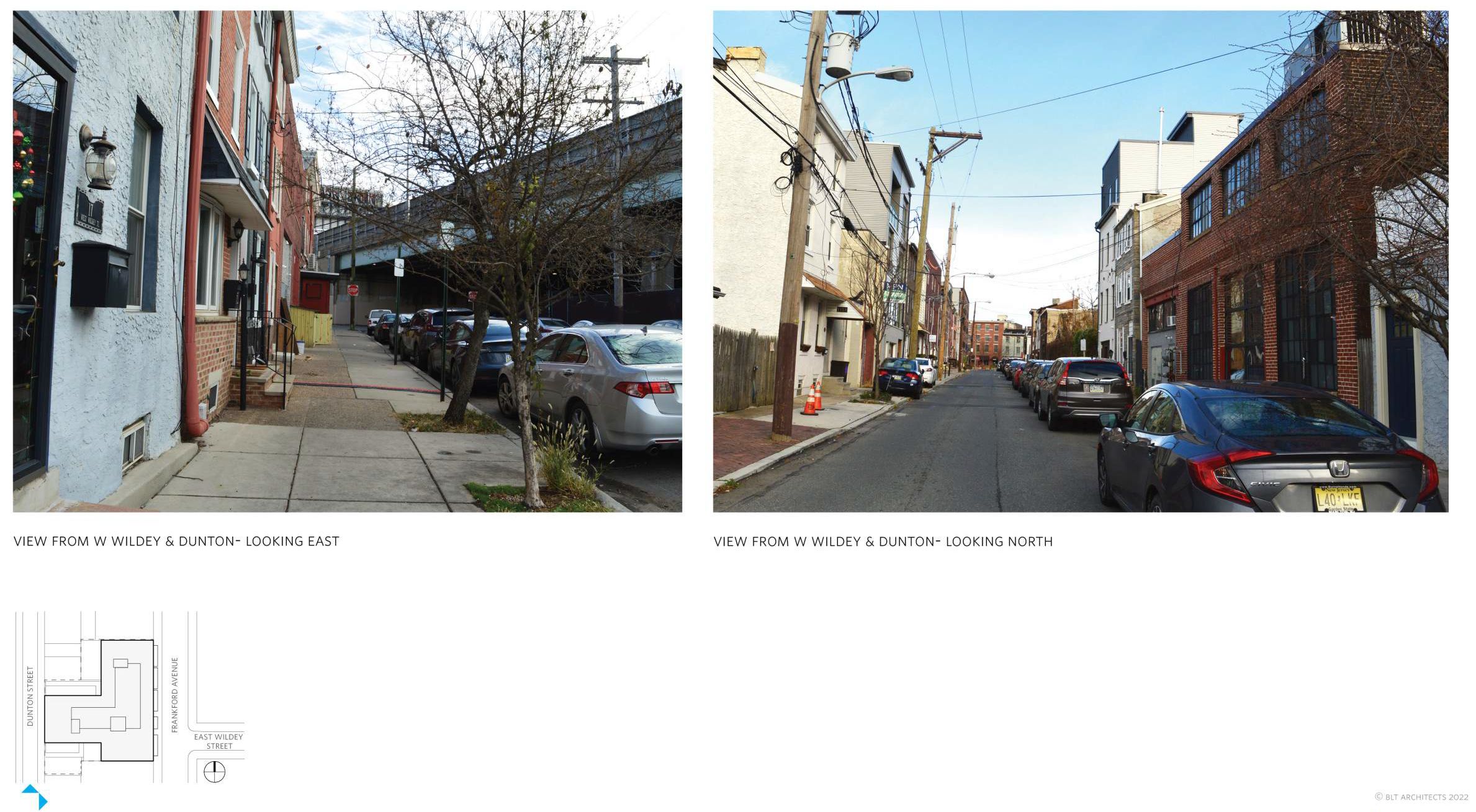
1120 Frankford Avenue. Existing site conditions. Credit: BLT Architects via the Civic Design Review
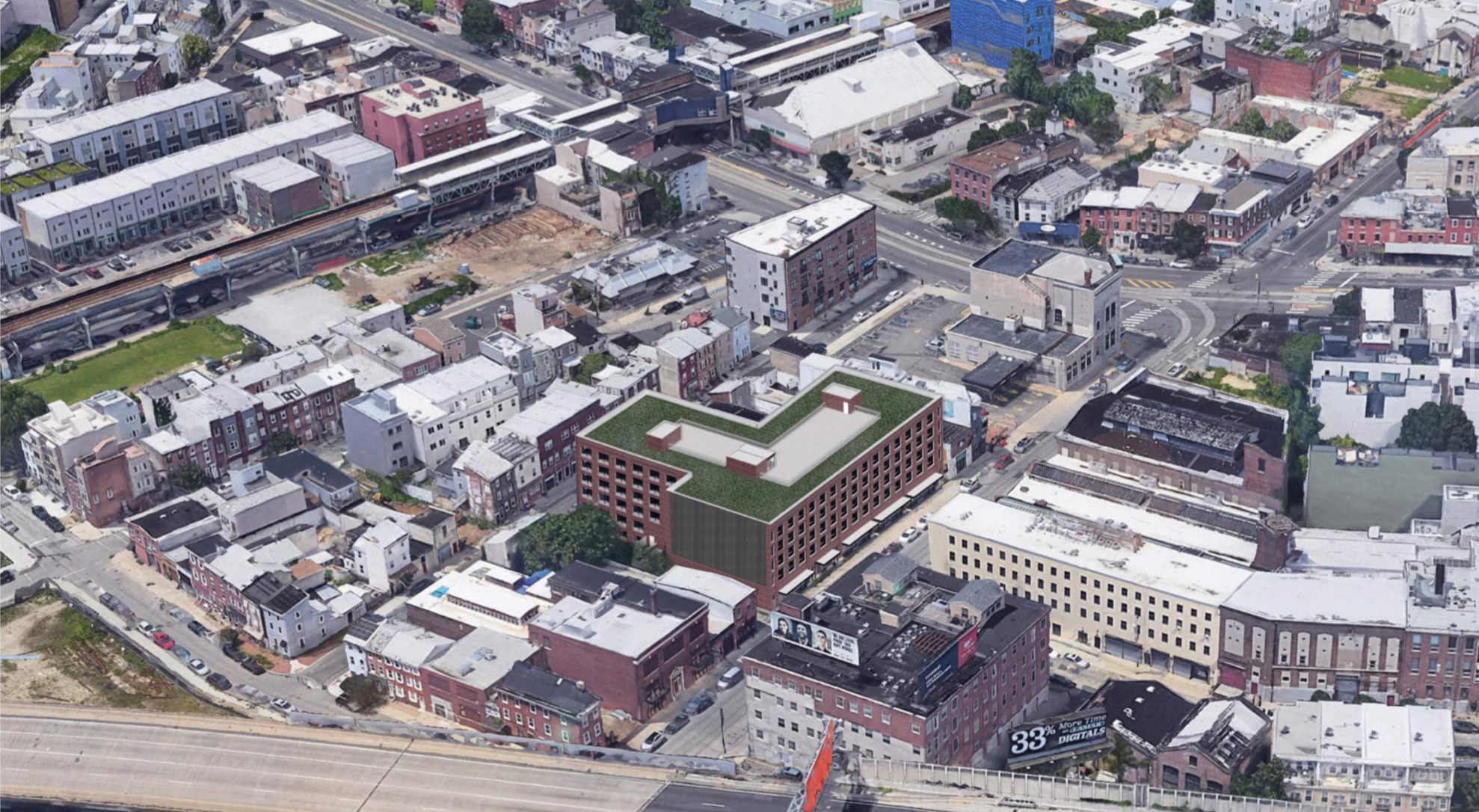
Rendering of 1120 Frankford Avenue. Credit: BLT Architects.
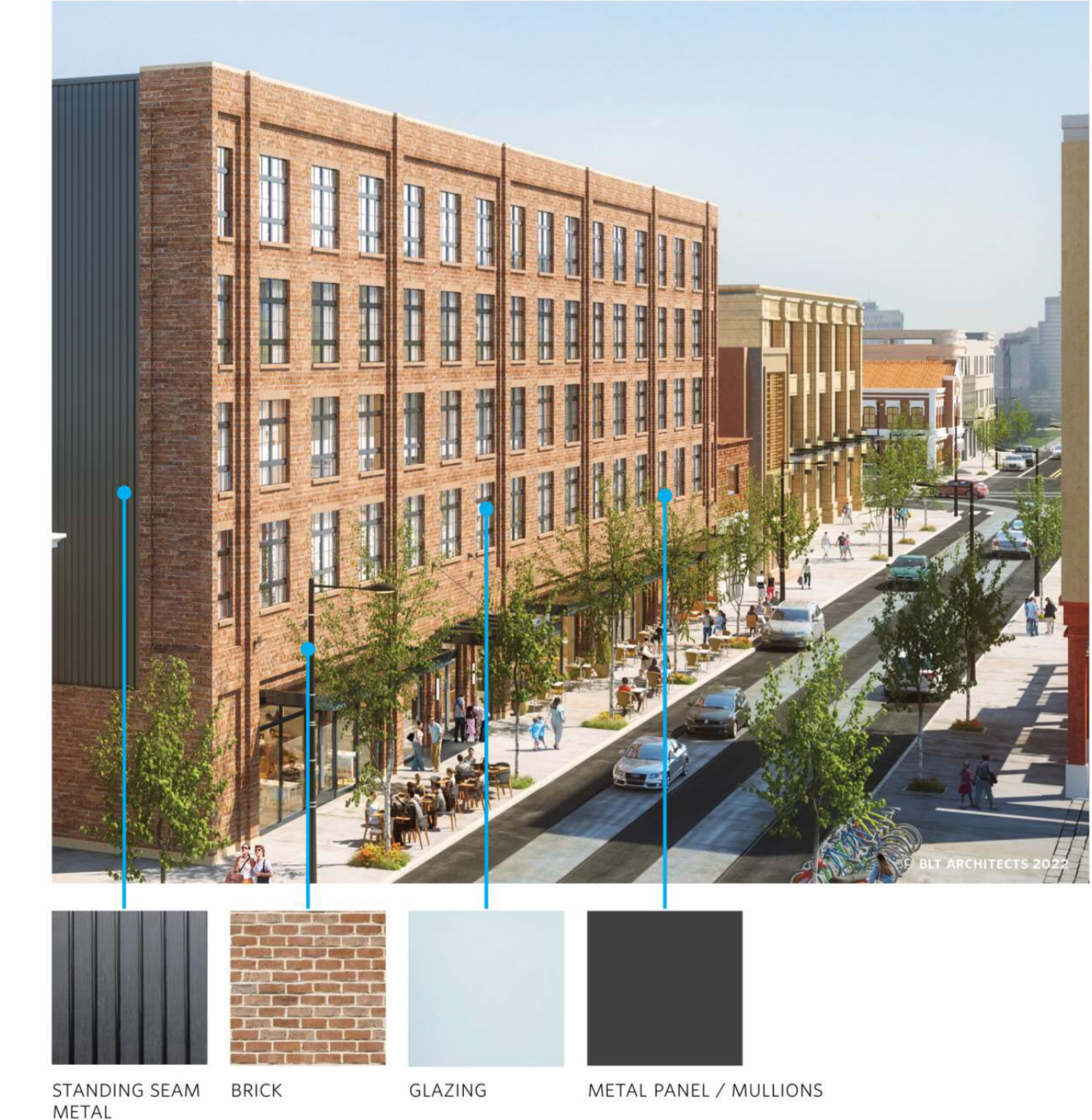
Rendering of 1120 Frankford Avenue. Credit: BLT Architects.
We imagine that the builder would have happily increased this height if given the chance; however, the building already maximizes its allowable height of 55 feet to the main roof, allowable via an affordable housing zoning bonus (the structure will rise 59 feet to the parapet and 65 feet to the top of the bulkheads). The rather arbitrary height limit is yet another reminder of how Philadelphia’s ostensibly well-intentioned zoning restrictions often end up doing more harm than good to new developments and the neighborhoods they rise in. Earlier this year, YIMBY explored possibilities for the development’s massing, and ways the improvements could have benefitted the neighborhood, if the overly stringent zoning height restrictions were not a factor.
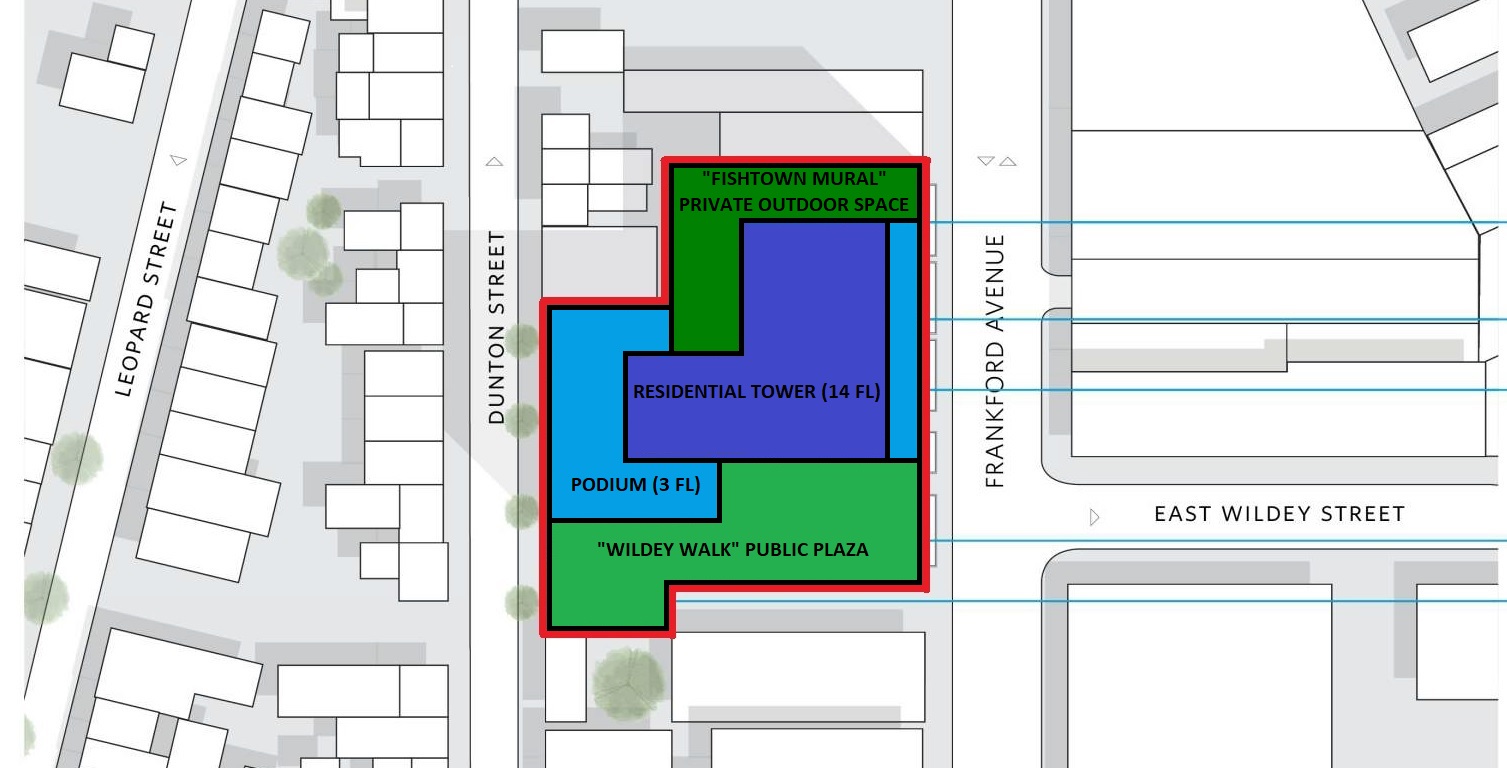
YIMBY’s suggestion for an alternate layout for The Frankford at 1120 Frankford Avenue. Credit: BLT Architects (underlay), Vitali Ogorodnikov (alternate layout overlay)
Unfortunately, the latest filing shows a reduction of the development’s scope, which has decreased from 90,901 square feet and 150 units in the original plans down to 87,200 square feet and 107 units in the latest iteration. This reduction is highly unfortunate, given the neighborhood’s sustained housing demand, under-three-minute walking proximity to both the Girard Station on the Market-Frankford Line and the Route 15 trolley on Girard Avenue, and an eight-minute walking distance to the Penn Treaty Park, the neighborhood’s largest green space, situated on the Delaware River waterfront to the southeast.
As discussed above, The Frankford at 1120 Frankford Avenue could, and should, have been approved as a significantly larger development than the one currently on the drawing boards. However, even in its current iteration, the development promises to be an excellent addition to one of the city’s hottest neighborhoods, and we look forward to further progress at the site.
Subscribe to YIMBY’s daily e-mail
Follow YIMBYgram for real-time photo updates
Like YIMBY on Facebook
Follow YIMBY’s Twitter for the latest in YIMBYnews

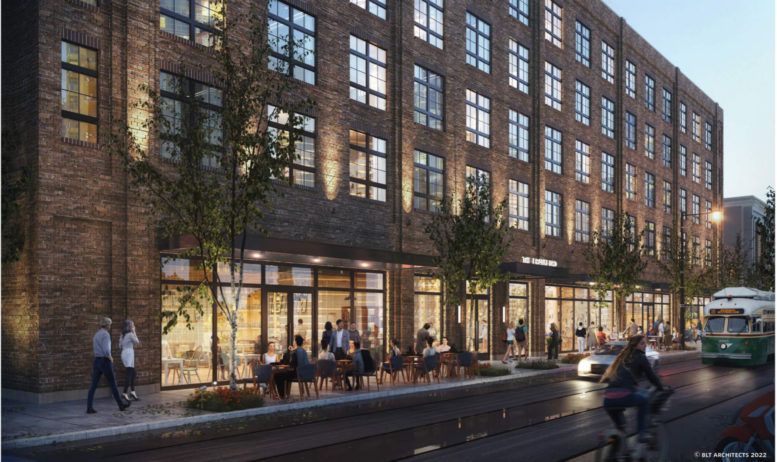
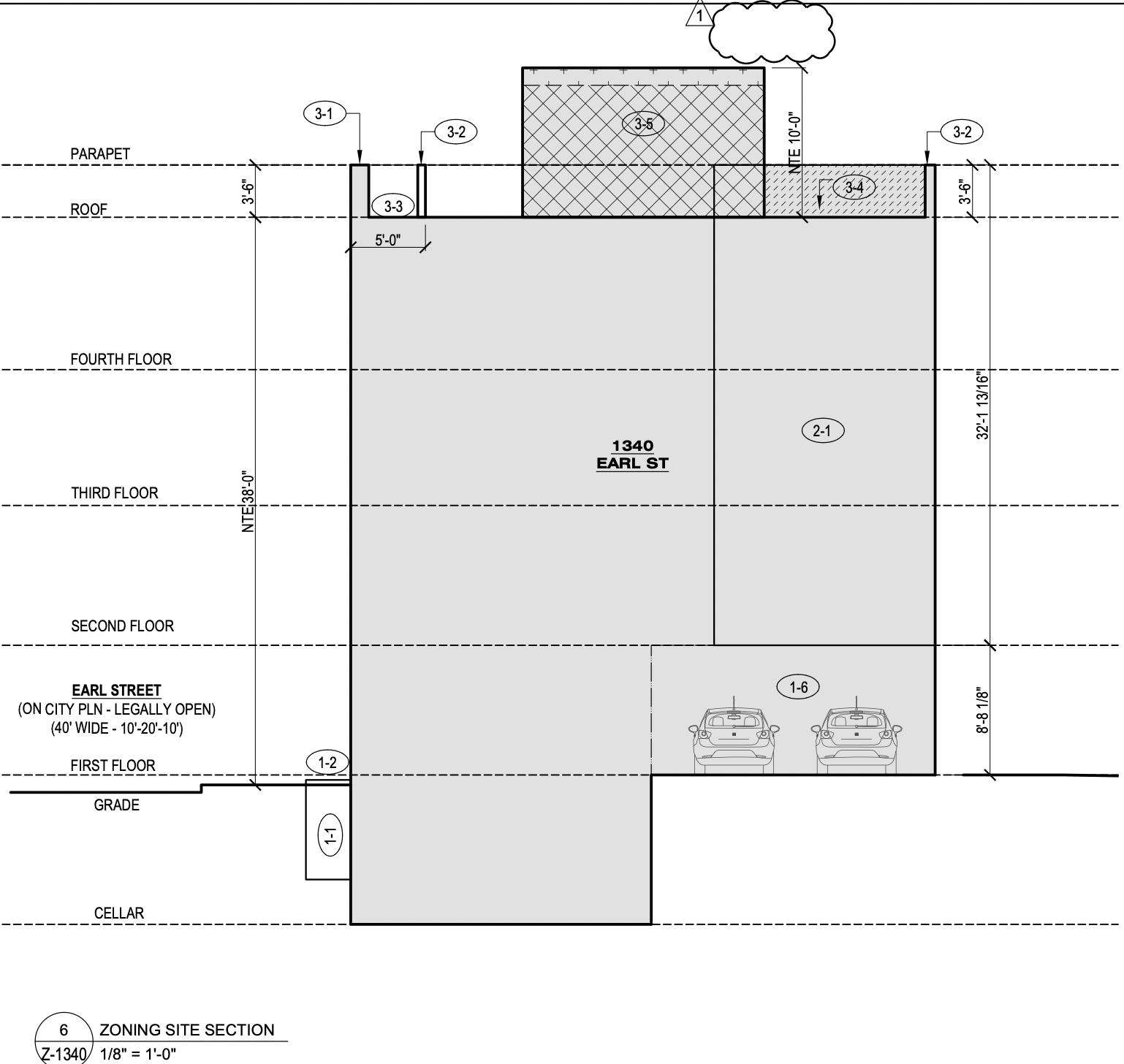
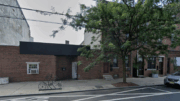
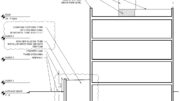
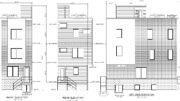
Finally, a nice looking, contextually appropriate, well scaled project.
And best of all, no gray metal panels!!!
Amen to that (lack of gray metal panels). There seems to be a proliferation of gray metal as a common design element, as I see it everywhere no matter which neighborhood you happen to be in.
Applaud to the developer, architecht & fishtown! Michael B & Nat your comments are so accurate. I wonder who was the philly developer/architect introducing “gray siding metal” and why? Its such a prevalent design trend in Philadelphia, which needs to STOP. Yimby should have an article on the topic.Gray metal siding is a “dated”, in-cohesive, distasteful non relating, cheap, waste of material. Hurting the characters of neighborhoods in city founded on brick clapboard & stone to brick row-homes. I understand cutting costs to make a buck, but so many better alternatives & material to do so.
The gray corrugated metal design is ugly.
I don’t know who started it, but I can only believe it was a cheaper construction cost than other types of materials.
Have they started construction to finish the building?