Permits have been issued for the construction of The Emerald, a four-story, 14-unit mixed-use building proposed at 2214 North Front Street in Norris Square. The development is situated on the west side of the block between West Susquehanna Avenue and West Dauphin Street, half a block to the south of the York-Dauphin Station on the Market-Frankford Line. Designed by Ambit Architecture, the structure will span 15,122 square feet, of which around 2,000 square feet will be allocated for ground floor commercial space, a green roof, and parking for five bicycles. Permits list Baltimore Select Properties (doing business as Select Redevelopment) as the contractor and specify a construction cost of $1.8 million.
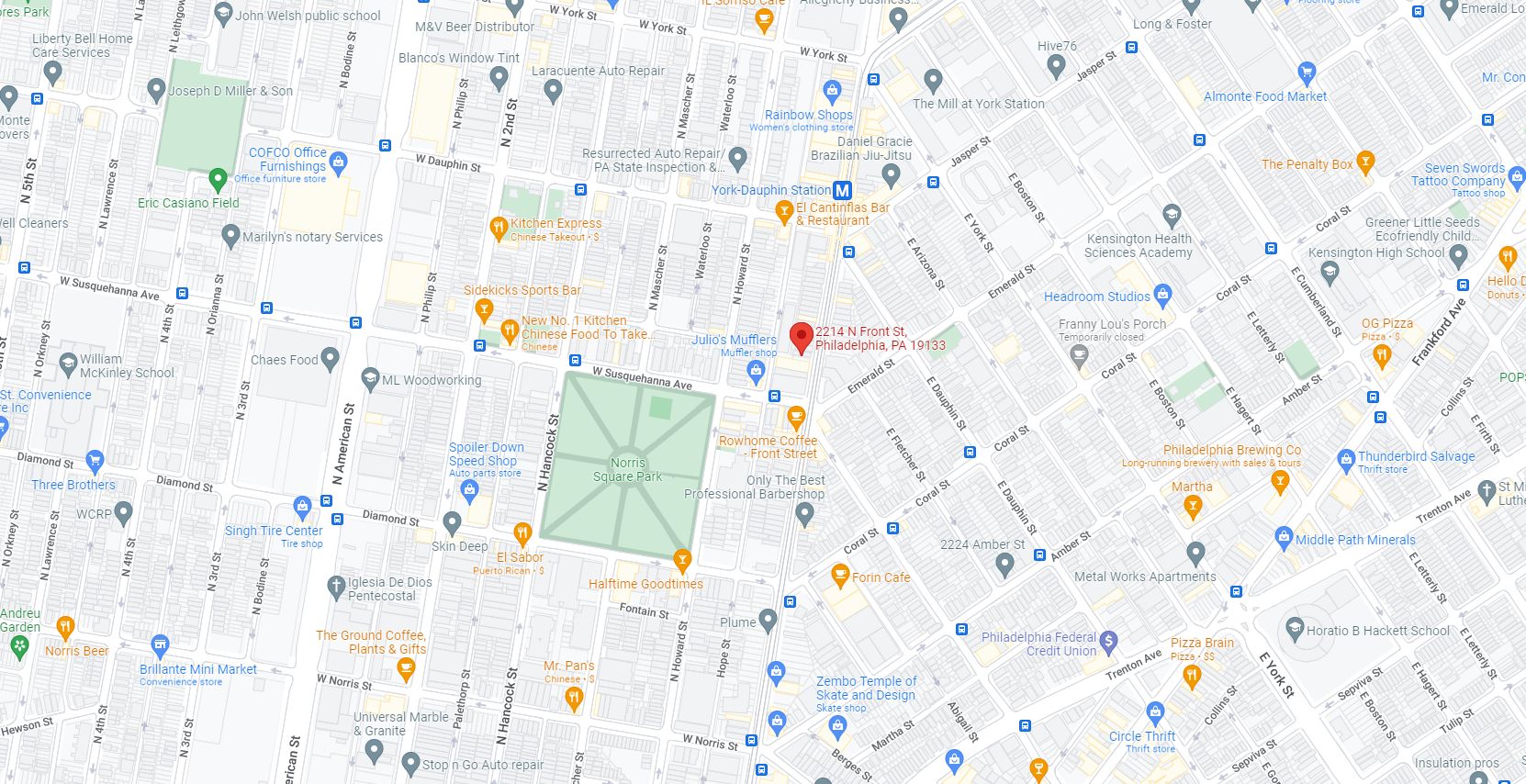
The Emerald at 2214 North Front Street. Credit: Google Maps
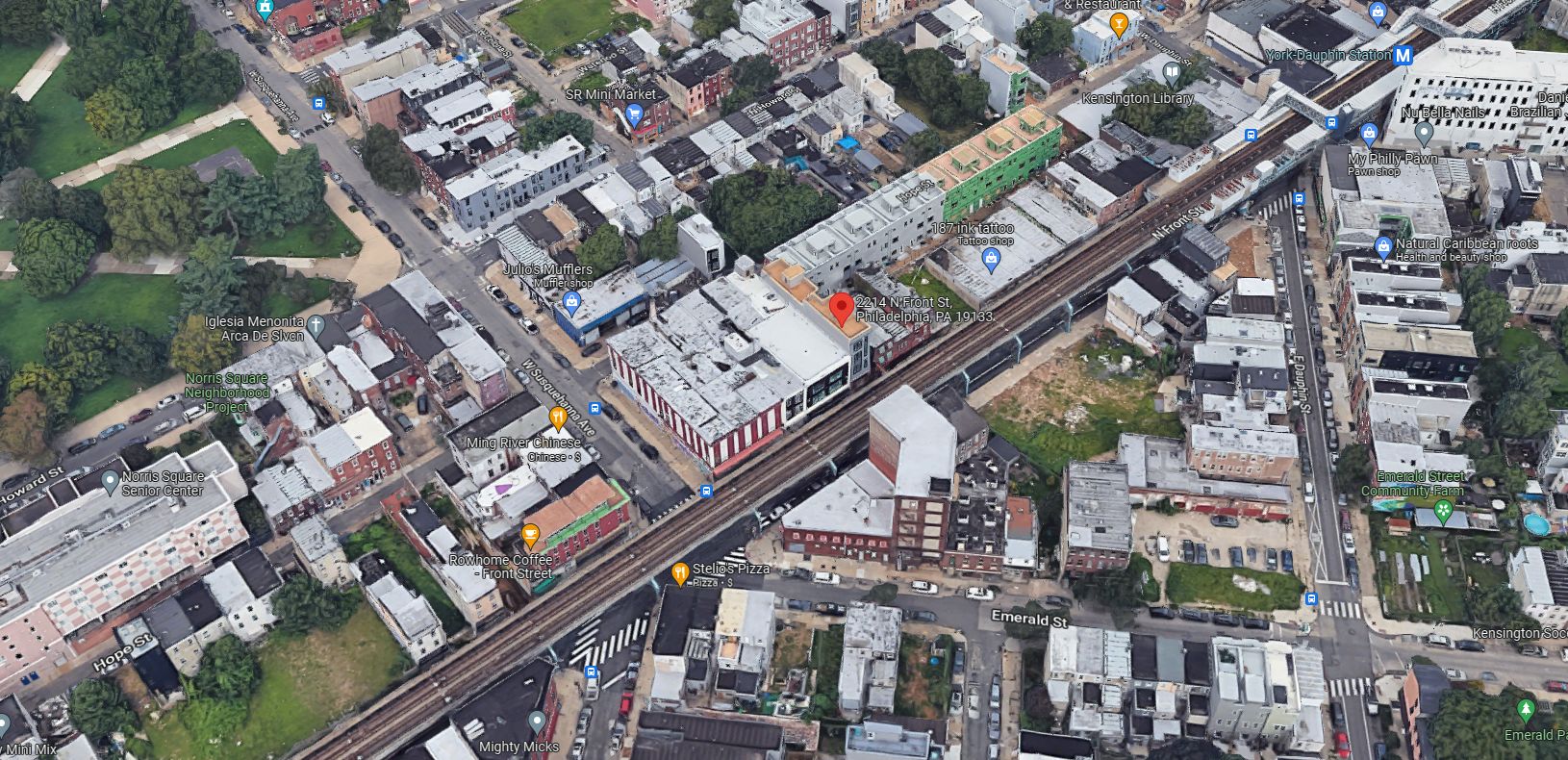
The Emerald at 2214 North Front Street. Looking northwest. Credit: Google Maps
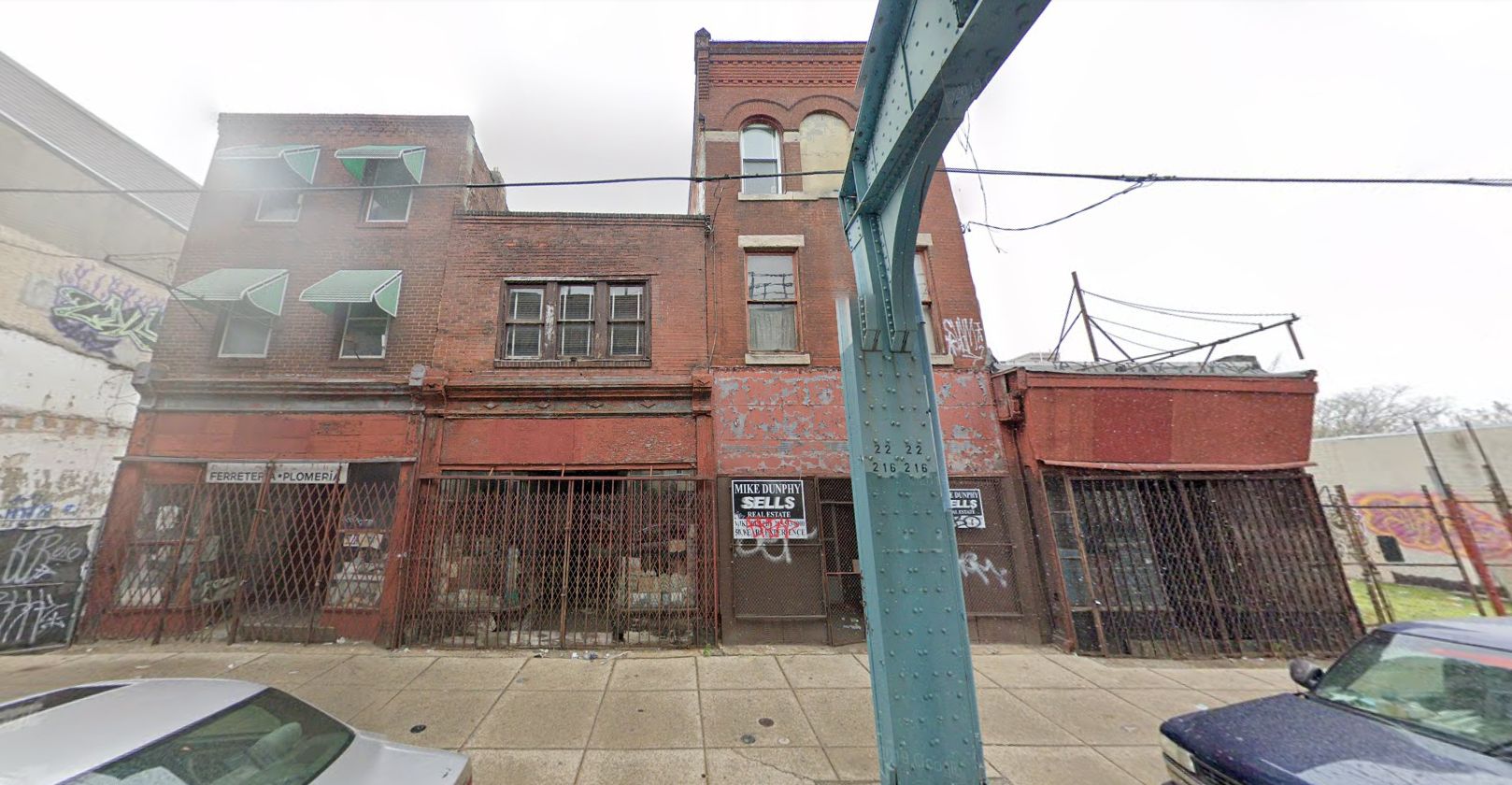
Future site of The Emerald at 2214 North Front Street, prior to demolition. Looking west. November 2019. Credit: Google Maps
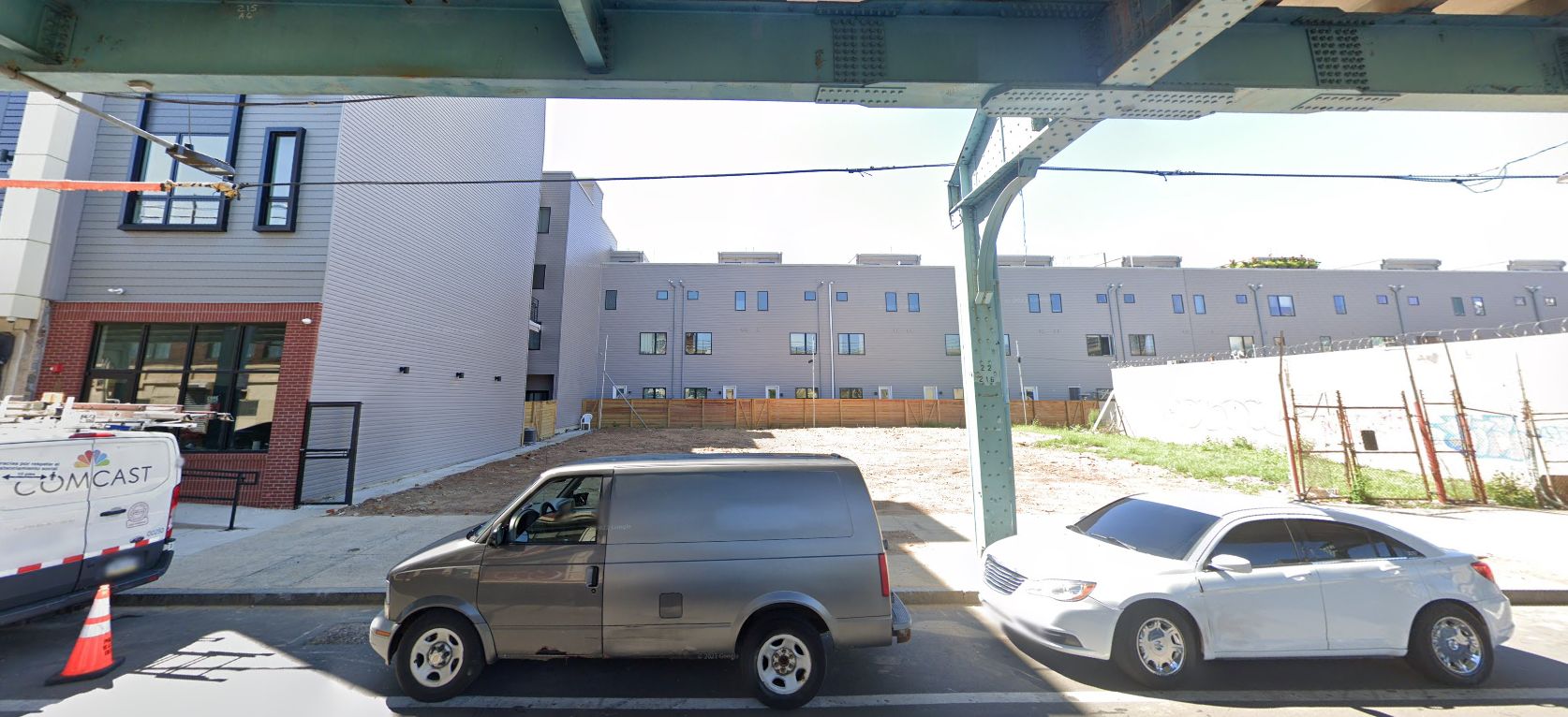
Future site of The Emerald at 2214 North Front Street. Looking west. September 2021. Credit: Google Maps
The development will rise from a currently vacant lot, which housed four mixed-use prewar rowhouses, ranging from one to three stories in height. At least one of these structures (the three-story building) featured redeeming architectural qualities such as Rundbogenstil-styled round arched windows at the top floor and an articulated cornice with dentil brick courses; however, not only was the site underbuilt for such a transit-accessible location, but the state of severe dilapidation of all four building precluded any serious, budget-friendly options for restoration. All four were torn down around 2020, and the site currently sits vacant.
The building that will rise in their place follows in a traditionalist style similar to its predecessors, featuring a red-brick facade, large-windowed ground level retail, and an articulated cornice. Narrow floor-to-ceiling windows, grouped in twos and threes, maintain the traditional sash window appearance yet also allow for ample views and sunlight for the residences (at least as much as the elevated train trestle on Front Street will allow).
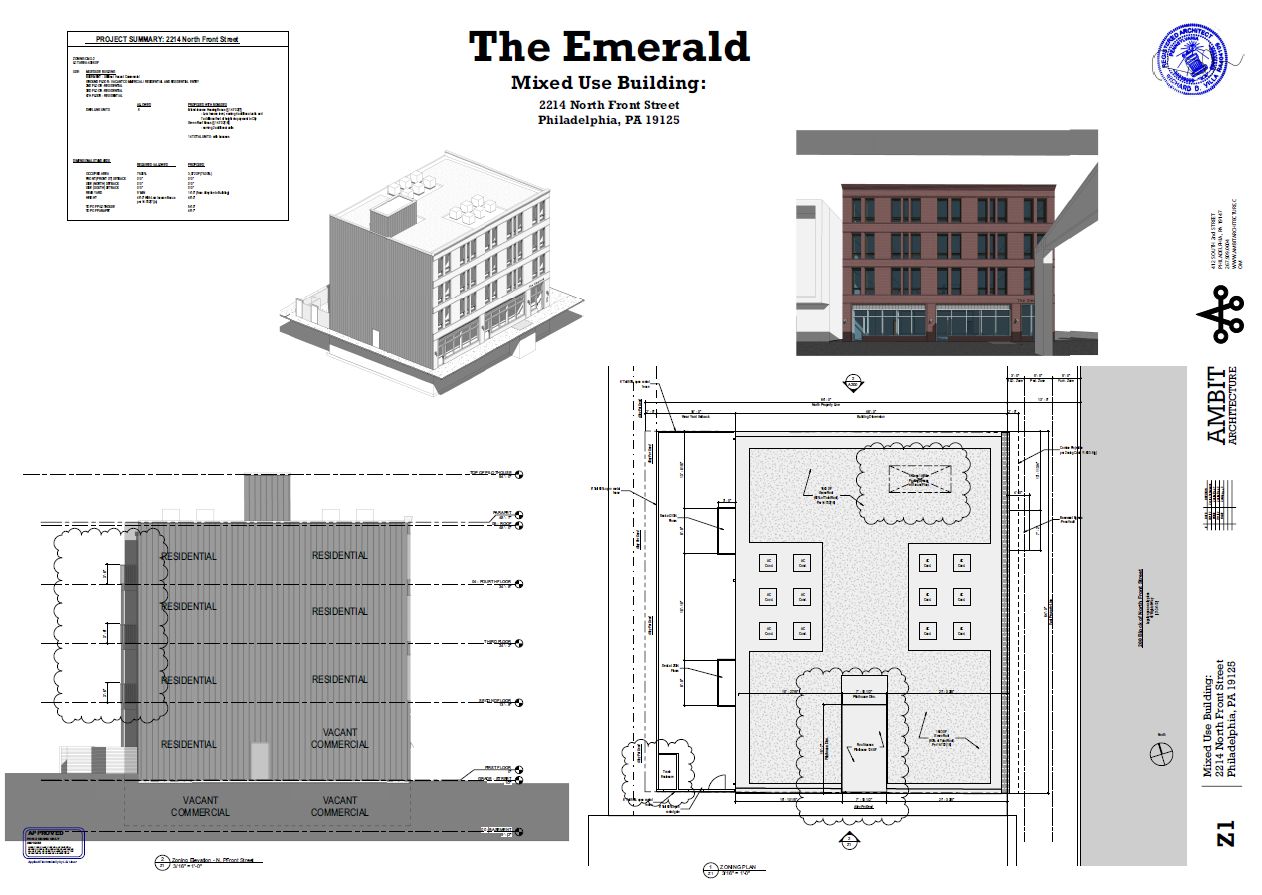
The Emerald at 2214 North Front Street. Zoning submission. Credit: Ambit Architecture via the City of Philadelphia
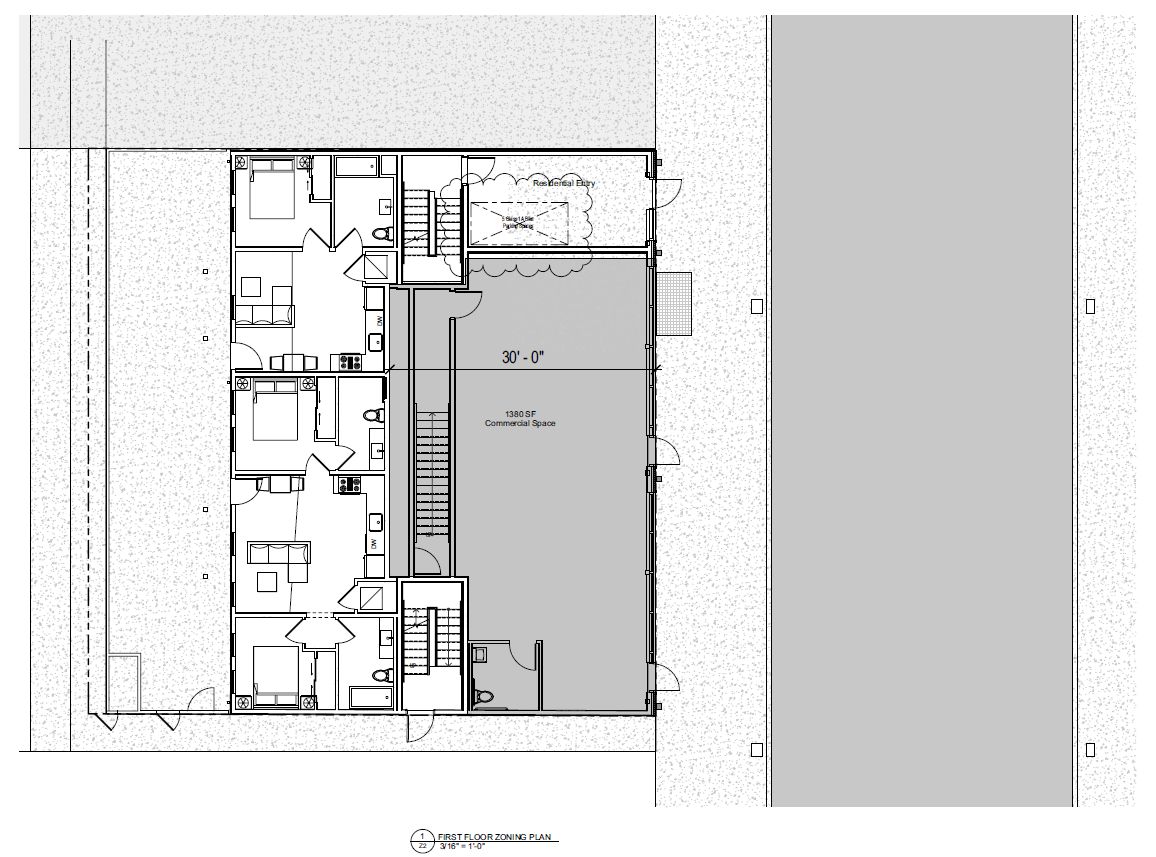
The Emerald at 2214 North Front Street. Zoning submission. Credit: Ambit Architecture via the City of Philadelphia
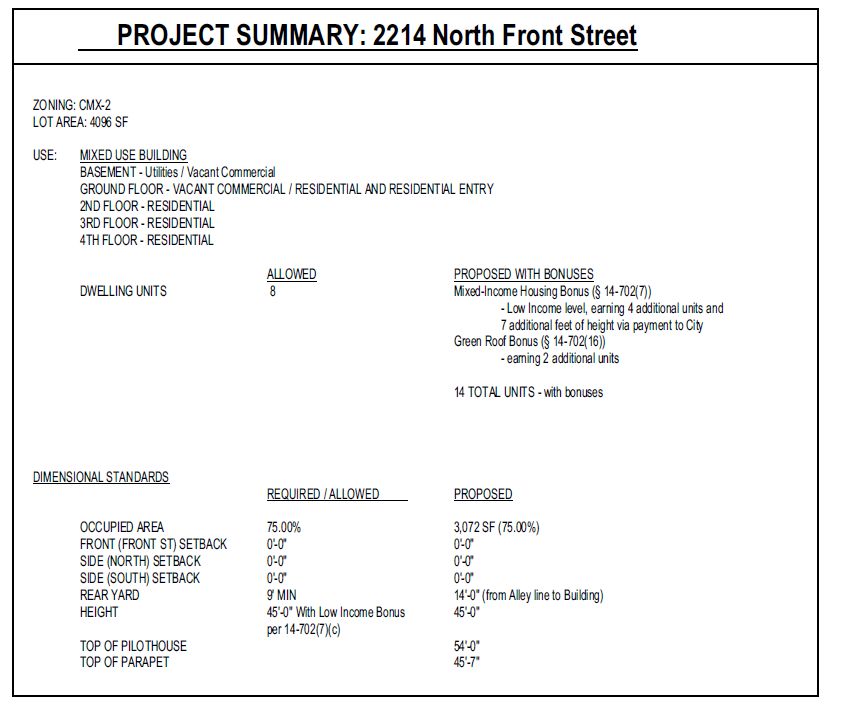
The Emerald at 2214 North Front Street. Zoning table. Credit: Ambit Architecture via the City of Philadelphia
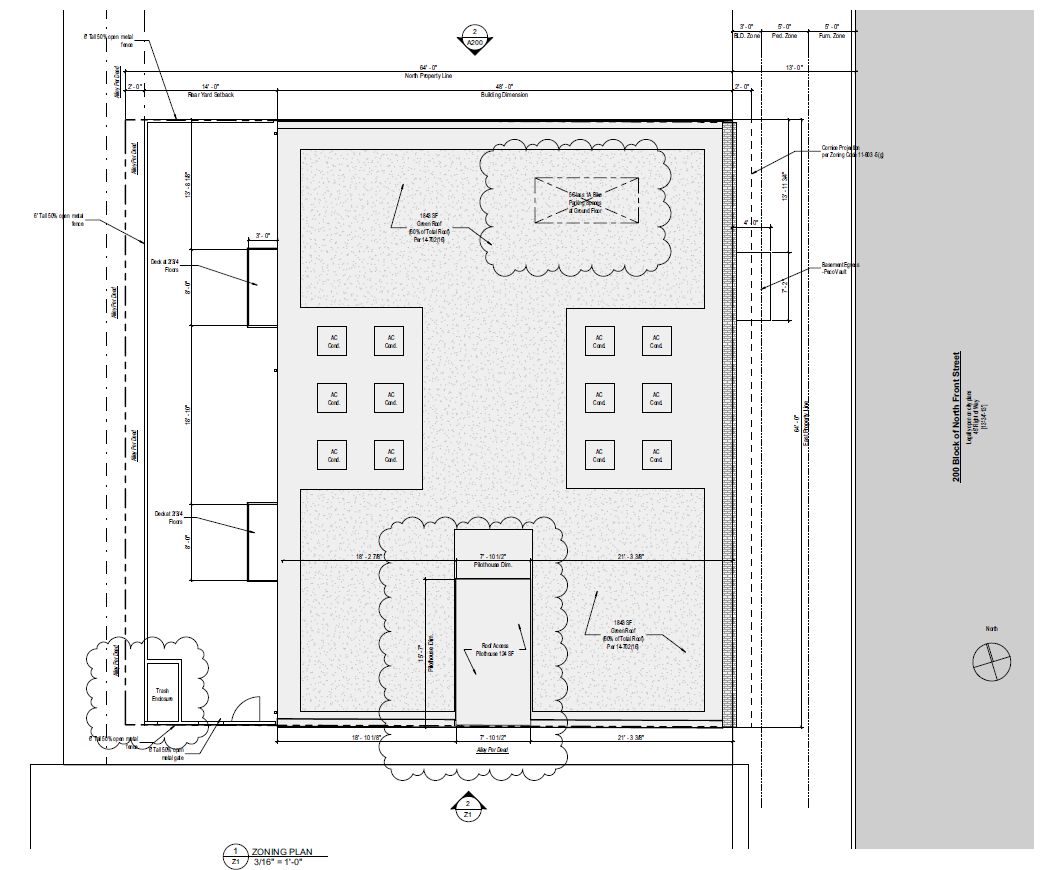
The Emerald at 2214 North Front Street. Zoning submission. Credit: Ambit Architecture via the City of Philadelphia
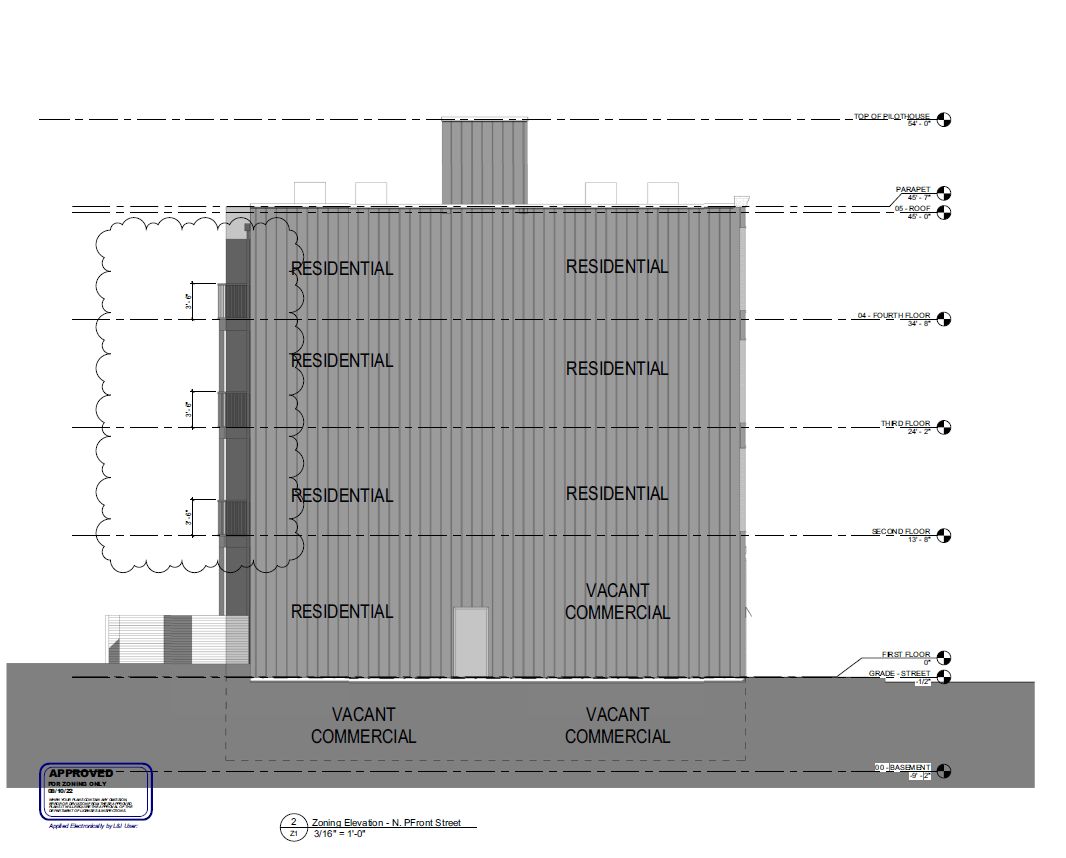
The Emerald at 2214 North Front Street. Zoning submission. Credit: Ambit Architecture via the City of Philadelphia
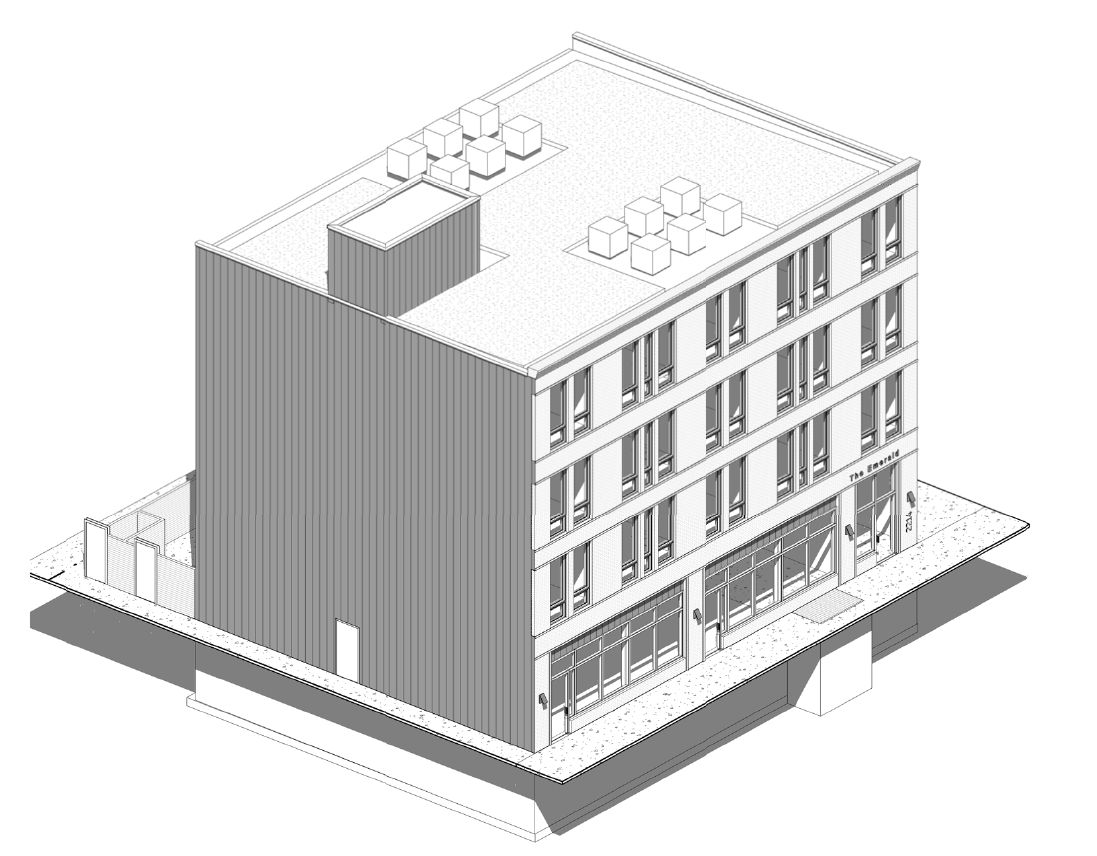
The Emerald at 2214 North Front Street. Zoning submission. Credit: Ambit Architecture via the City of Philadelphia
In all, The Emerald promises to be an attractive addition to a neighborhood that saw a significant transformation over the past few years via a large volume of new construction. The building is about as attractive as a plain yet traditionally-styled structure can be, understated in appearance yet featuring all the necessary classic elements of the local vernacular.
As is often the case throughout Philadelphia, the greatest issue comes from severe restrictions of local zoning, which allows only up to four stories (the building maxes out its allotment of 45 feet in height and 14 apartments even with a low income height bonus) even on sites that sit almost immediately next to a subway station, such as the one at hand. In order to alleviate the housing shortage and build a volume of housing that the city needs, the zoning board ought to significantly upzone, at a bare minimum, locations that sit within immediate vicinity of rail transit.
Subscribe to YIMBY’s daily e-mail
Follow YIMBYgram for real-time photo updates
Like YIMBY on Facebook
Follow YIMBY’s Twitter for the latest in YIMBYnews

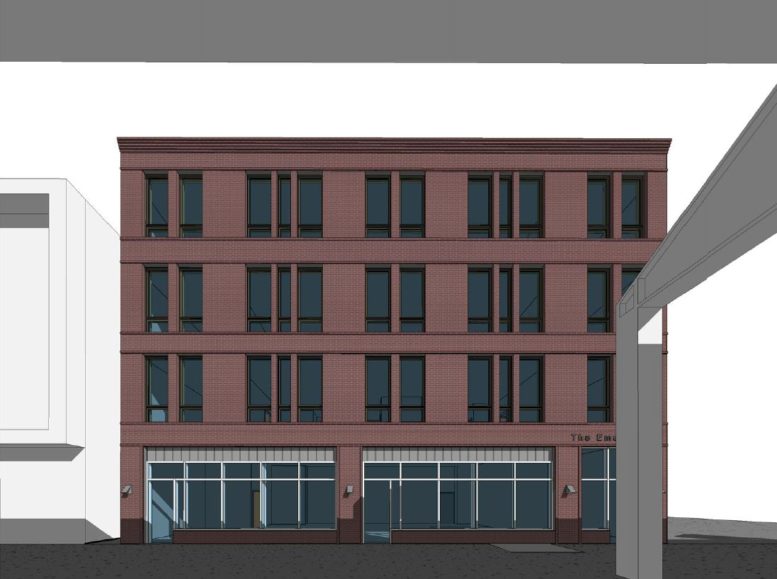
What? A completely sober and respectable design? No glued on brick at the top over a weird colored curtain wall, or top floor made of a different architecture, or curtain wall that hits the sidewalk only to dissolve because of weather?! Perfectly nice proposal for infill with architecture that acknowledges history while not being historical.