As confirmed by Philly YIMBY’s recent site visit, renovation work appears to finally be underway as part of a construction project for a four-story, 20-unit vertical addition to a prewar Art Deco commercial building at 1501 Fairmount Avenue in Fairmount, Lower North Philadelphia. Designed by Harman Deutsch Ohler Architecture, the development will add 20,558 square feet of space to the existing building, boosting the total area to 26,025 square feet. The project, which is also known under the address of 1501-05 Fairmount Avenue, will feature 5,467 square feet of commercial space, elevator service, roof decks, parking for seven bicycles, and full sprinkling. Permits list Construct Design Corp. Inc. as the contractor and a construction cost of $2.7 million.
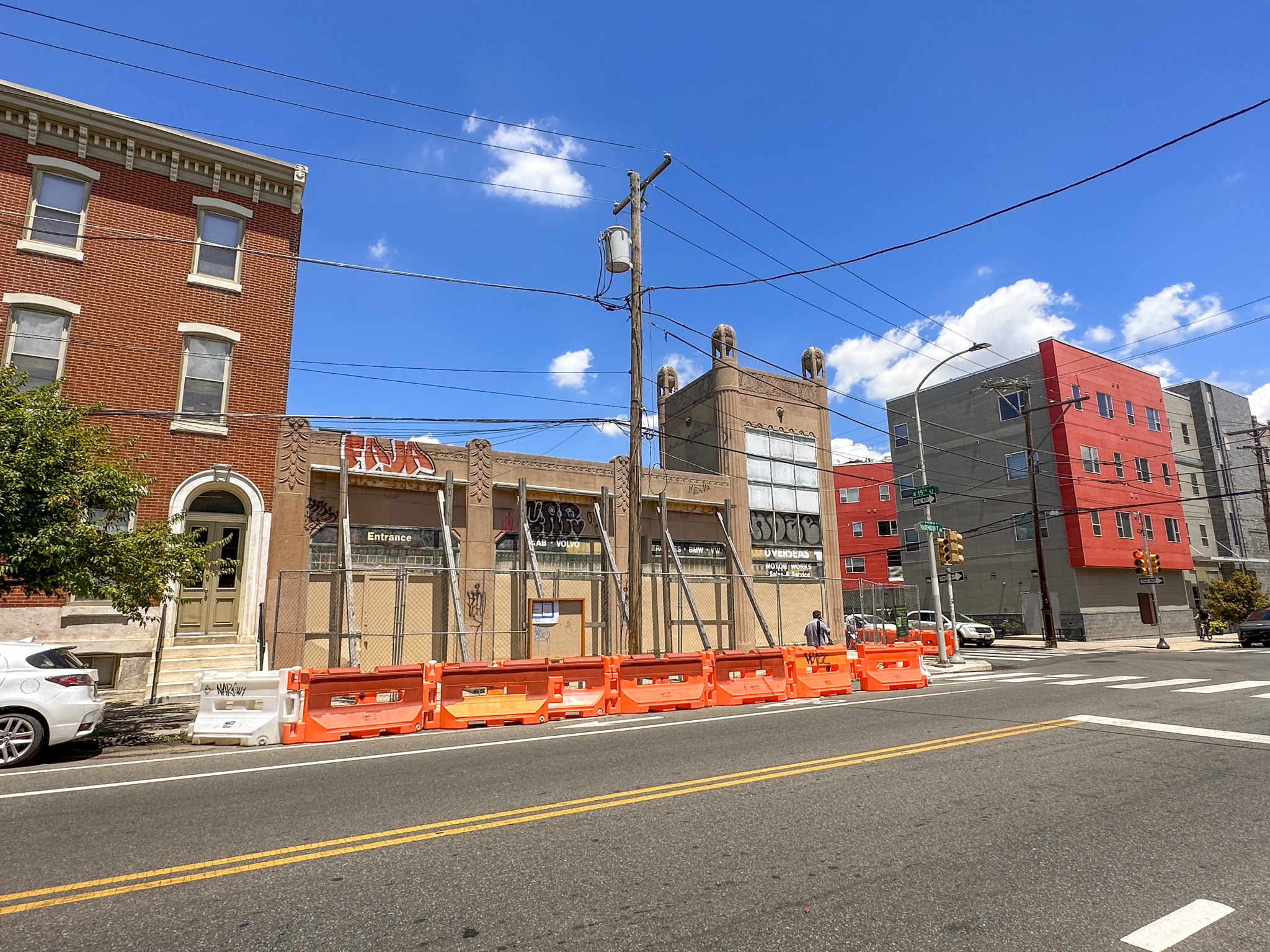
1501 Fairmount Avenue. Photo by Jamie Meller. June 2024
The original building was constructed in the 1930s as a car showroom (a function it retained until recent years) in an exquisite Art Deco style, with large windows, geometric and floral molding, and a double-height corner tower topped with decorative urns. In 2015, the building was added to the Philadelphia Register of Historic Places.
The development will span a trapezoidal site bound by Fairmount Avenue to the south, North 15th Street to the east, and Swain Street to the north. The vertical addition will be set back from the street by nearly 30 feet at Fairmount Avenue and 16 feet at 15th Street, lending the historic structure ample breathing room. At the north side of the side, the building will be built from the ground up and will extend to the sidewalk.
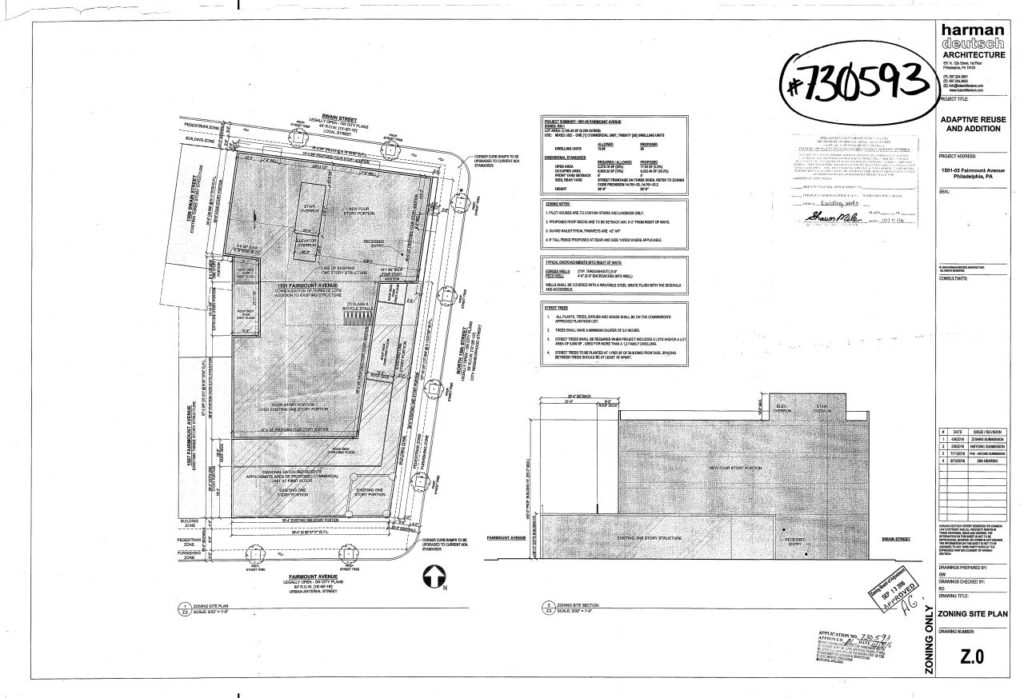
1501 Fairmount Avenue. Zoning submission. Credit: Harman Deutsch Ohler Architecture via the City of Philadelphia
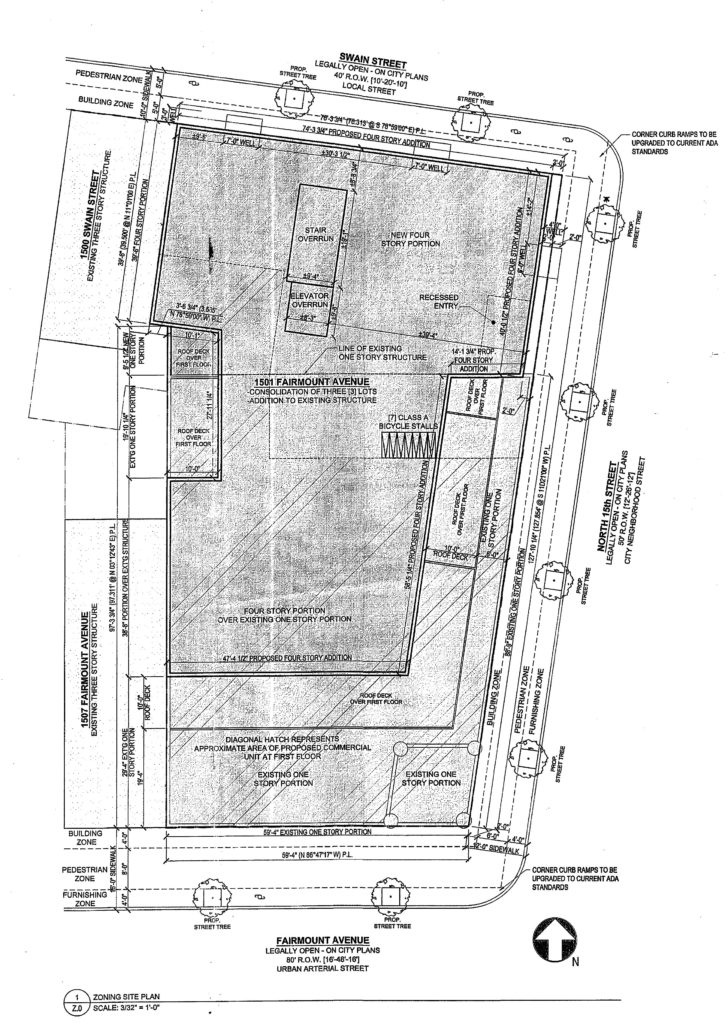
1501 Fairmount Avenue. Site plan. Credit: Harman Deutsch Ohler Architecture via the City of Philadelphia
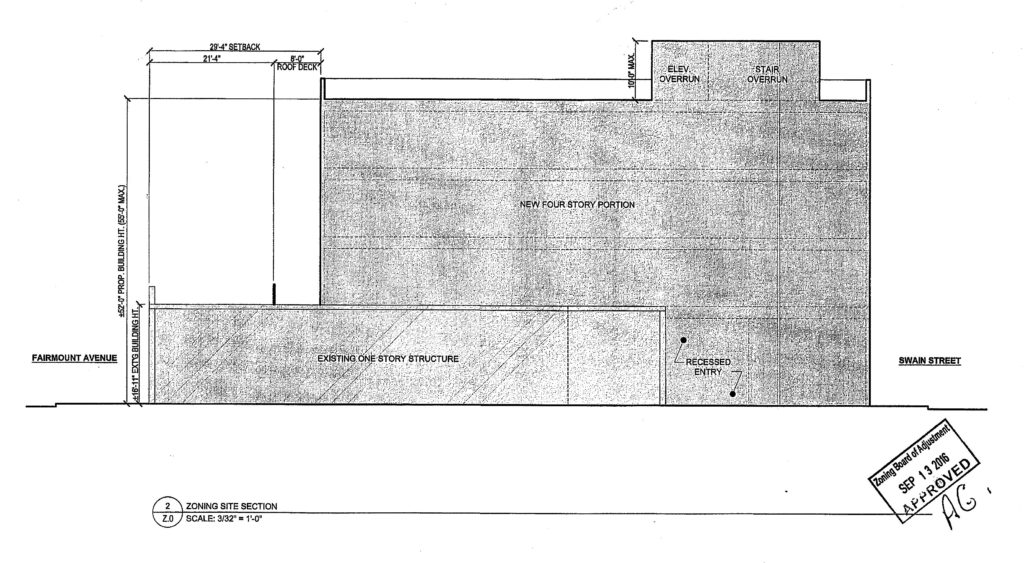
1501 Fairmount Avenue. Building elevation. Credit: Harman Deutsch Ohler Architecture via the City of Philadelphia
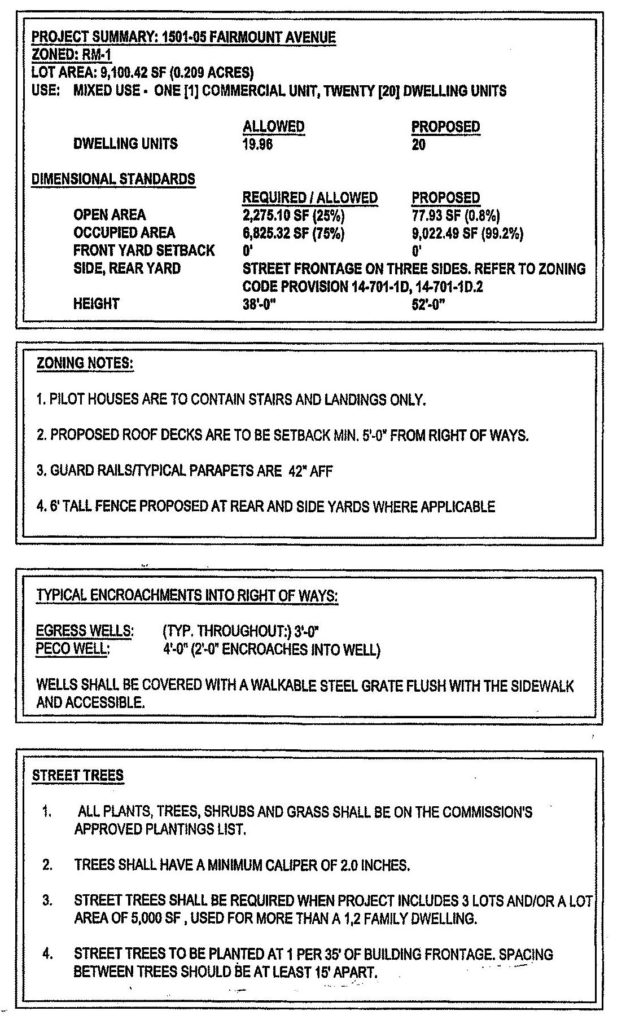
1501 Fairmount Avenue. Zoning table. Credit: Harman Deutsch Ohler Architecture via the City of Philadelphia
We are quite excited about the project, as the city desperately needs to cut down on demolitions of prewar structures and expand the number of vertical additions. The development will also beautify the sidewalk experience on all three streets by adding eight new street trees.
Once again, however, the city hurts itself with its restrictive development limits. The site at hand is limited to 38 feet of building height (the new building will rise 52 feet, presumably with zoning bonuses; the bulkhead, which will boost the building height to 62 feet, does not count toward zoning limits) and 20 residential units. Both the height limit and unit counts are absurdly low for this prime, centrally-located site (the Fairmount Station on the Broad Street Line sits a block to the east), which faces a broad avenue and is located within a 15-minute walking distance to Center City, Temple University, and Girard College.
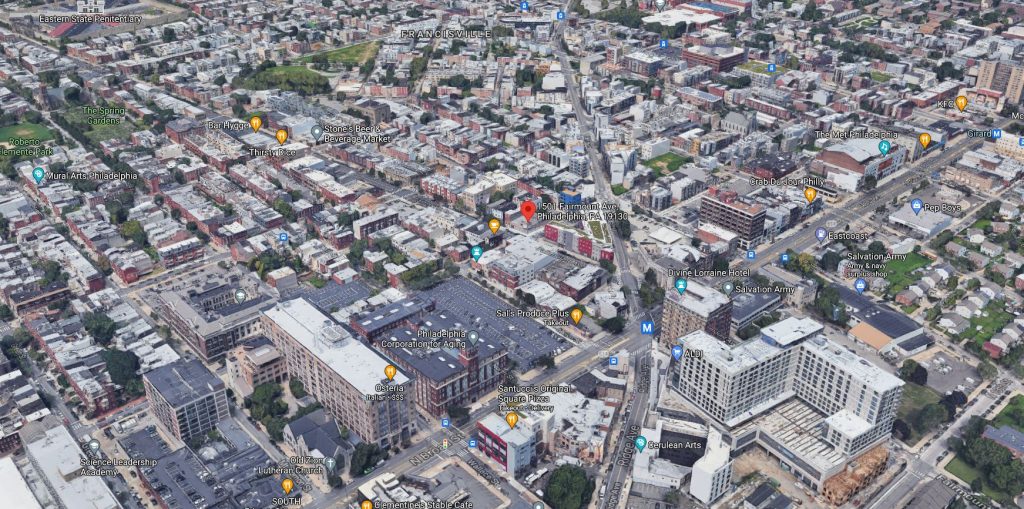
1501-05 Fairmount Avenue. Looking northwest. Credit: Google Maps
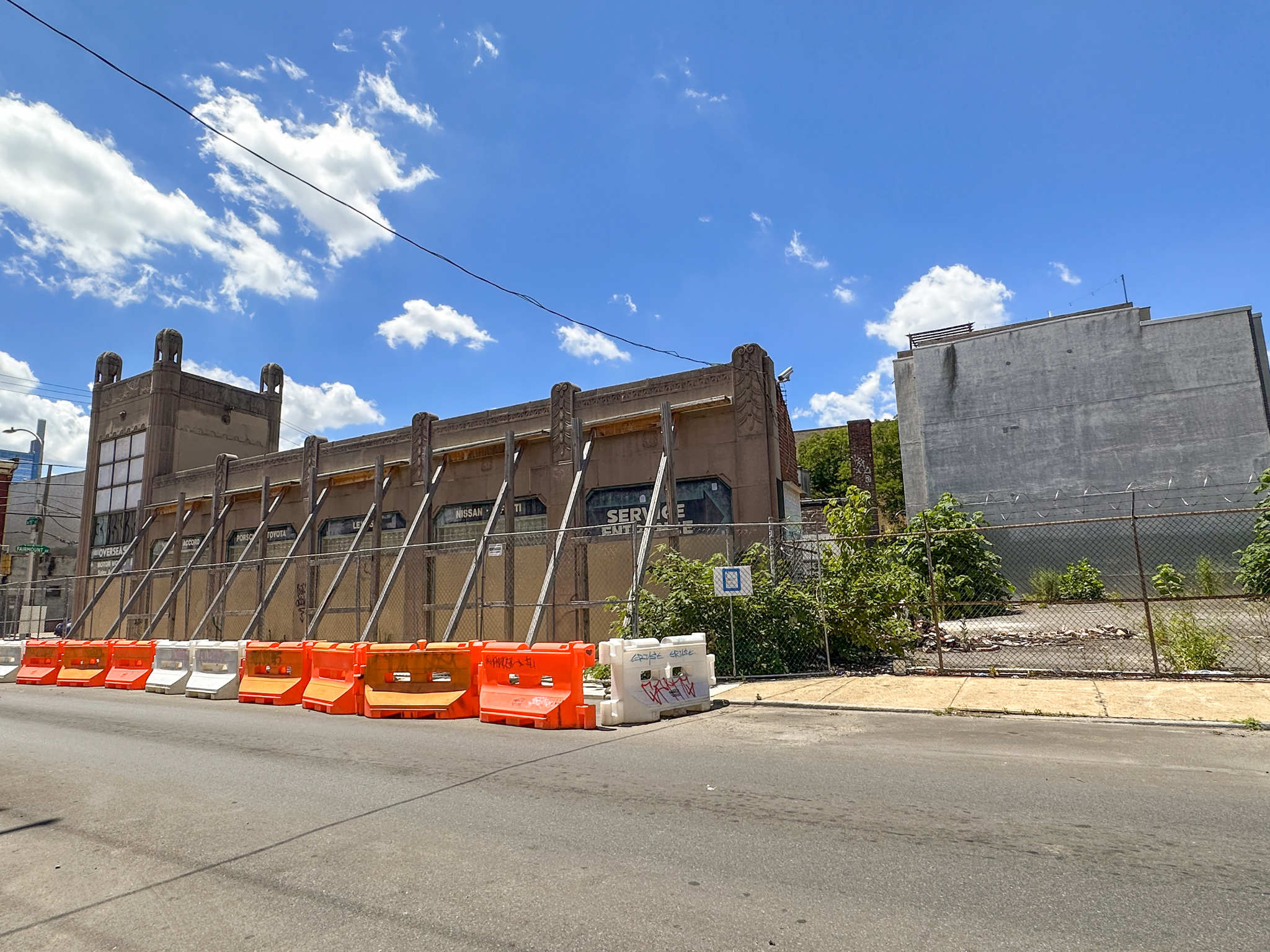
1501 Fairmount Avenue. Photo by Jamie Meller. June 2024
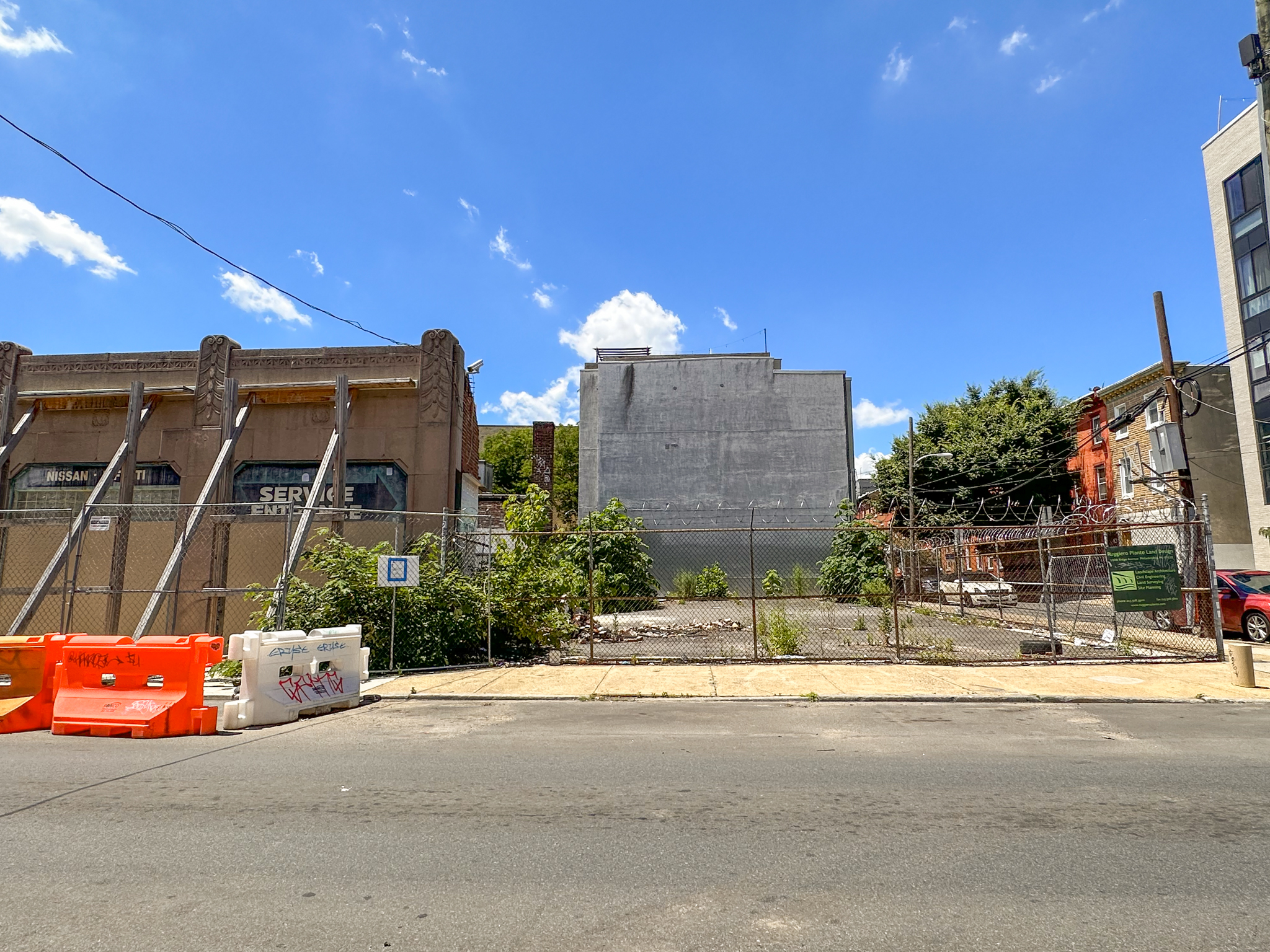
1501 Fairmount Avenue. Photo by Jamie Meller. June 2024
Subscribe to YIMBY’s daily e-mail
Follow YIMBYgram for real-time photo updates
Like YIMBY on Facebook
Follow YIMBY’s Twitter for the latest in YIMBYnews

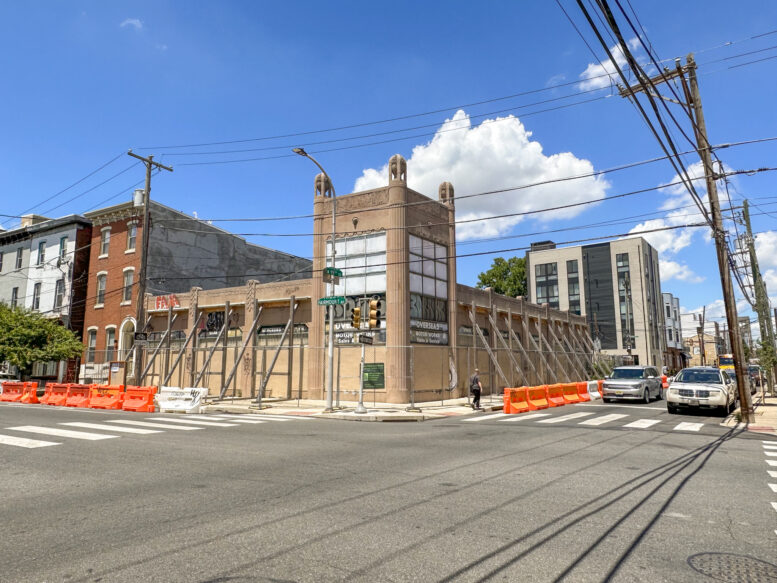
This Art Deco preservation will be w wonderful treat to the eyes and I hope it will attract a coffee and bagel shop to treat the palates. I hope we will get to see better drawings in the months ahead
Although wish it were true, there is no evidence of ongoing renovation work. April 2023 Google street view shows an identical picture, except for extensive vandalism-grafitti now present. The supports, fence, and Jersey barriers were all present in April 2023, at which time partial demolition was occurring. The reason for delayed construction is not known.
Adaptive reuse and new construction has been “imminent” since 2016: As per Curbed Philadelphia 06.20.2016, “[r]evitalization efforts near North Broad Street continue with the news that a historically-certified Art Deco building is poised to become a mixed-use development. Naked Philly reports that developers are planning to build a three-story addition to the property at 1501-05 Fairmount Avenue, which was designed by Samuel Baylinson in 1929 as an auto showroom. It was added to the city’s Register of Historic Places last year. The developers’ application calls for converting three lots into one, dividing the ground floor into two commercial spaces, and erecting the addition which will be no taller than 52 feet. It will include 20 residential units and seven bike spaces.”
There has been no activity at this site for many months, possibly almost 2 years.
The permit has expired.
Could be a dispute on what can be built and what cannot be built.