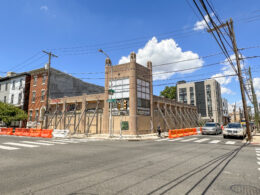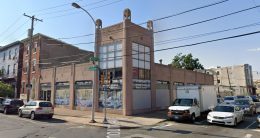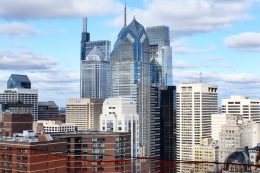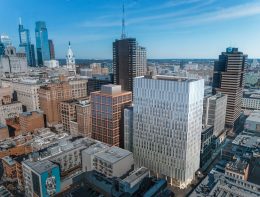Renovation Underway at 1501 Fairmount Avenue in Fairmount, Lower North Philadelphia
As confirmed by Philly YIMBY’s recent site visit, renovation work appears to finally be underway as part of a construction project for a four-story, 20-unit vertical addition to a prewar Art Deco commercial building at 1501 Fairmount Avenue in Fairmount, Lower North Philadelphia. Designed by Harman Deutsch Ohler Architecture, the development will add 20,558 square feet of space to the existing building, boosting the total area to 26,025 square feet. The project, which is also known under the address of 1501-05 Fairmount Avenue, will feature 5,467 square feet of commercial space, elevator service, roof decks, parking for seven bicycles, and full sprinkling. Permits list Construct Design Corp. Inc. as the contractor and a construction cost of $2.7 million.




