Permits have been issued for the construction of a three-story residential building at 1216 West Butler Street, located between North 13th Street and Old York Road in the Hunting Park neighborhood of North Philadelphia. The new development will rise in place of a vacant lot and is set to deliver four residential units. The building will be constructed by Intensified Builders LLC, and the design and engineering were handled by Devon Loney of Loney Engineering and Consulting LLC. The owner is listed as Intensified Builders LLC.
Permits list the total construction cost at $135,000, with an additional $30,000 allocated for excavation.
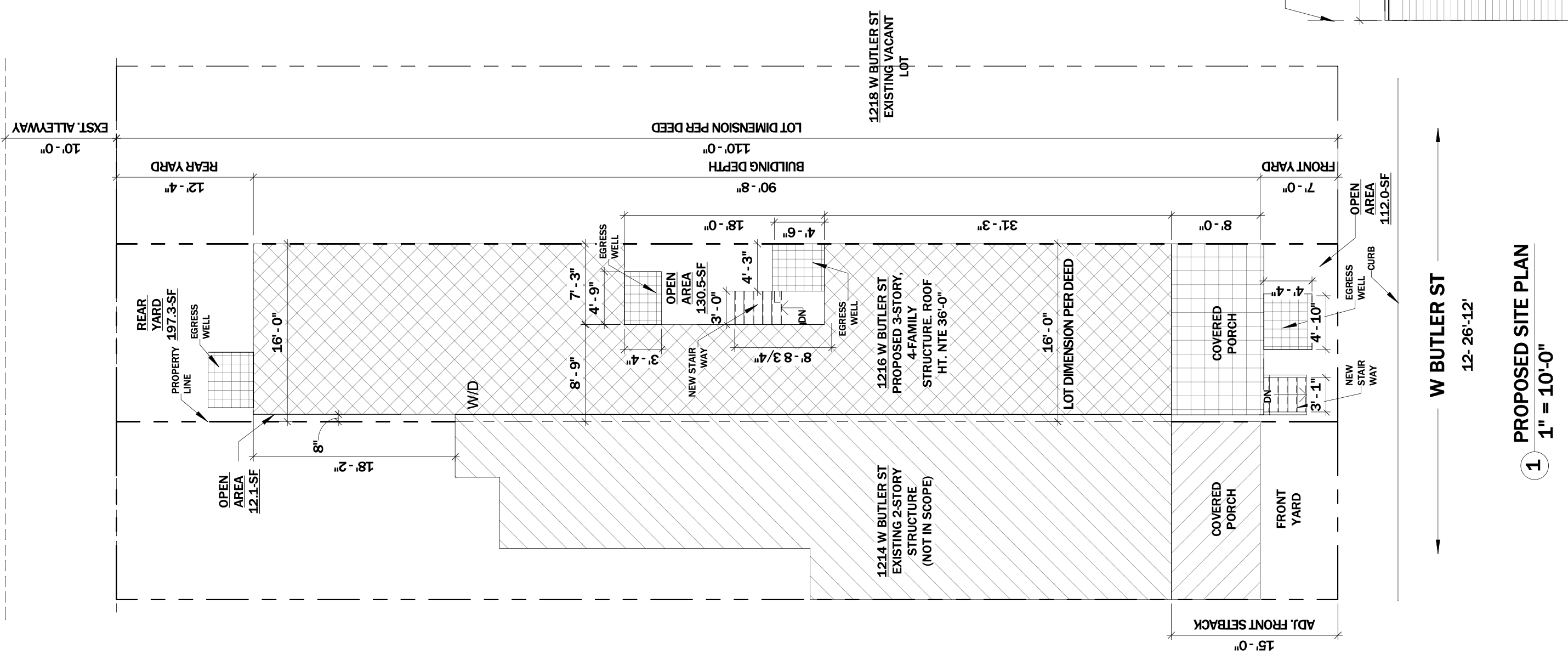
1216 West Butler Street Site Plan via Loney Engineering and Consulting LLC
The project is classified as a four-family residential structure under the site’s RM-1 zoning designation, which permits multifamily use. According to zoning documents prepared by Loney Engineering, the property spans 1,760 square feet, exceeding the 1,440-square-foot minimum required for four units. The structure is planned to stand 36 feet tall, just below the maximum permitted height of 38 feet, and will include a basement and front porch. Because the development complies with all local zoning regulations—including height, open space, and yard dimensions—it qualifies for approval without needing any variances or special exceptions.
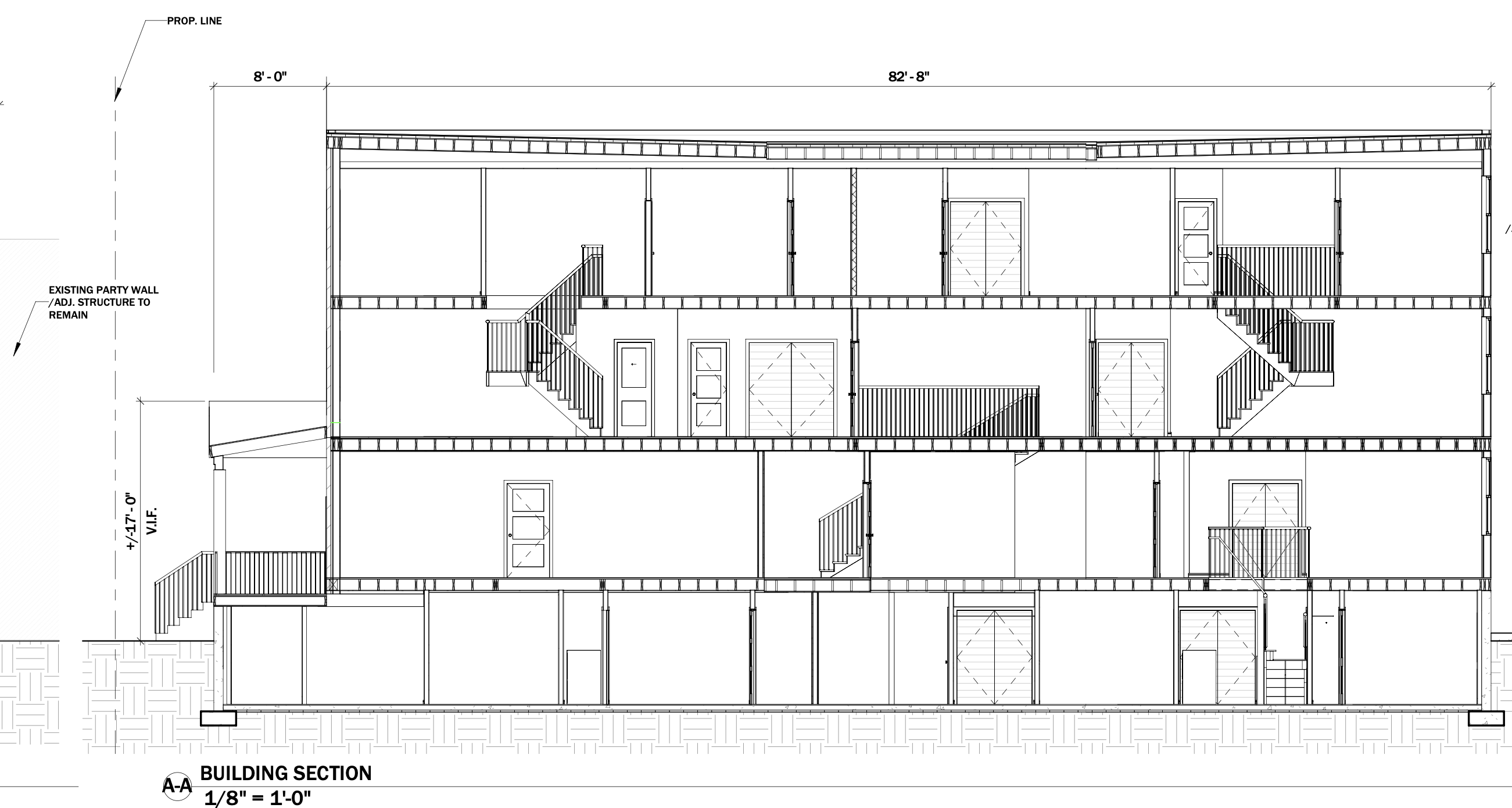
1216 West Butler Street Section via Loney Engineering and Consulting LLC
Construction will total 3,838 square feet across three floors, with each unit ranging in size from 898 to 1,006 square feet. The site sits within a dense urban row house block near the 12th and Hunting Park commercial corridor and lies within walking distance of the Broad Street Line’s Hunting Park Station.
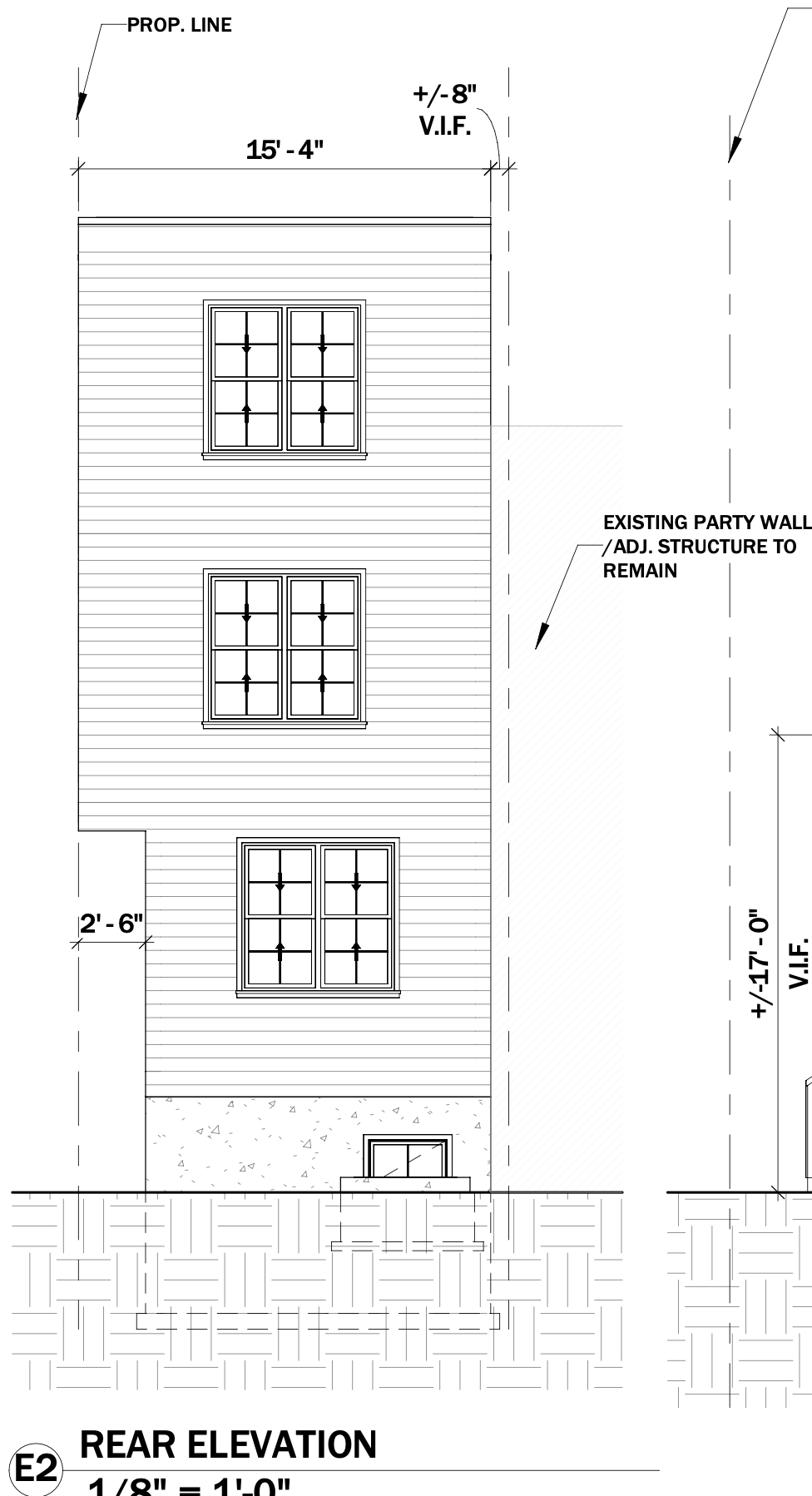
1216 West Butler Rear Elevation via Loney Engineering and Consulting LLC
The structure will present a clean, rectilinear brick façade facing West Butler Street. Permit drawings show regularly spaced fenestration and a modest front porch sheltered beneath a pitched roof. Rear and side elevations display a simpler articulation, featuring a party wall shared with the adjacent property and multiple egress wells. The building’s massing is straightforward, featuring stacked floor plates and balconies, with a practical and efficient layout inside. The height and rhythm of the design are compatible with surrounding two- and three-story buildings, contributing to the neighborhood’s established urban fabric.
1216 West Butler Street sits near several SEPTA bus routes and is under a 10-minute walk from the Broad Street Line, offering residents access to Center City and other parts of Philadelphia. The project adds a modest but meaningful density boost to the area and replaces underutilized land with new housing in a neighborhood with growing demand.
Subscribe to YIMBY’s daily e-mail
Follow YIMBYgram for real-time photo updates
Like YIMBY on Facebook
Follow YIMBY’s Twitter for the latest in YIMBYnews

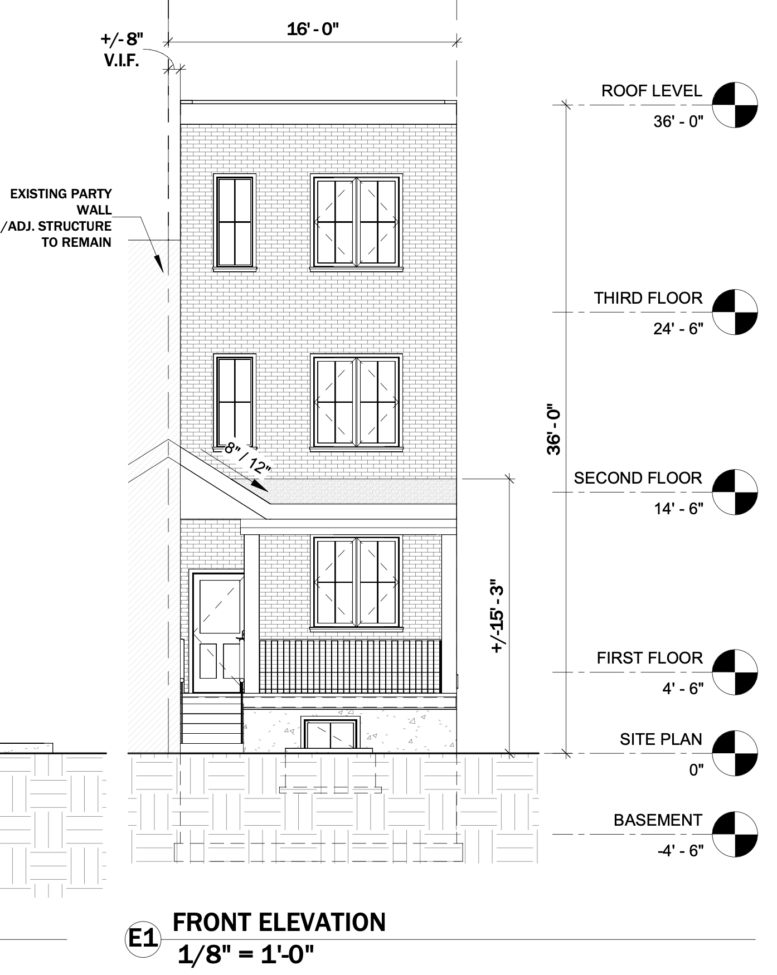
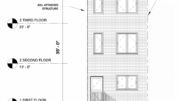
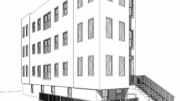
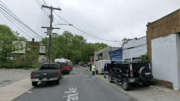
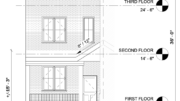
This multifamily project has a simple yet contextual design, replete with front porch and its pitched roof. Unit sizes of 898 to 1,006 square feet suggest that each is a two or three bedroom, bringing at least eight new and valuable residents to Hunting Park. The block is surprisingly leafy. Major employers Temple Hospital, Shriners Children’s Philadelphia and Temple Health Science Center are only a half mile, a ten minute walk, away.
Unfortunately, in the other direction is the blight of the internal combustion engine, including an auto junkyard euphemistically called “F&J Auto Parts and Auto Repair”, car dealer “Mainline Auto”, “Donny Cargo Van Service”, and “Nicholas Scrap Metal Inc.” Topping off the list (although not vehicle related) is radiator cover manufacturer “Bornmann Manufacturing Co., Inc.”.