Permits have been issued for the construction of a three-story single-family residence at 458 Earlham Terrace in Germantown, Northwest Philadelphia. The new building will be attached and include a cellar, with an eight-foot front setback beginning above the second floor. The project is planned for a 1,085-square-foot lot and will provide 1,972 square feet of interior living space.
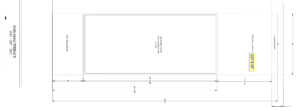
458 Earlham Terrace Plan via MC Architectural LLC
The project will rise from a vacant parcel measuring 878 square feet, located on the south side of the block.
The design is led by MC Architectural LLC. David Elmaliah is listed as the contractor and Properties II LLC is the project owner.
The architectural drawings submitted with the permit provide a basic outline of the structure’s massing and dimensions but do not include detailed renderings or façade treatments.
The total construction cost is estimated at $327,540. Of that amount, $227,540 is allocated for general construction, with $22,500 for electrical work, $16,000 for mechanical, $19,500 for plumbing, and $42,000 for excavation.
The estimated contraction timeline has not been revealed yet.
Subscribe to YIMBY’s daily e-mail
Follow YIMBYgram for real-time photo updates
Like YIMBY on Facebook
Follow YIMBY’s Twitter for the latest in YIMBYnews

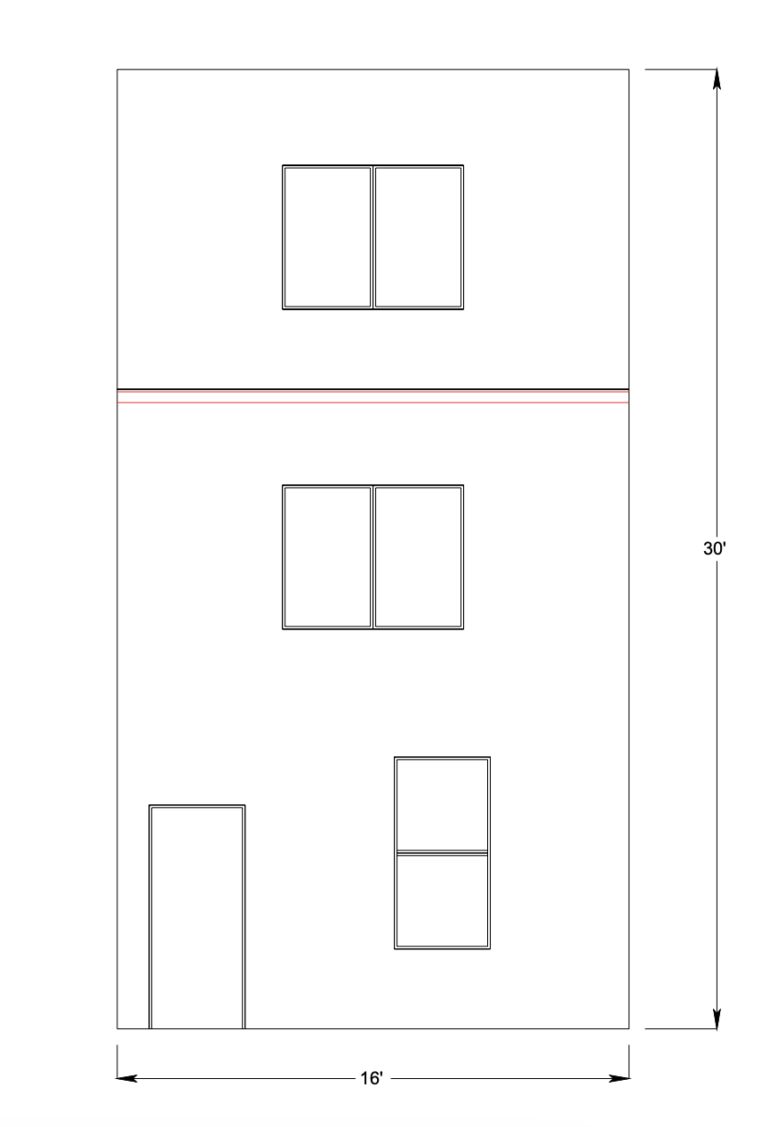
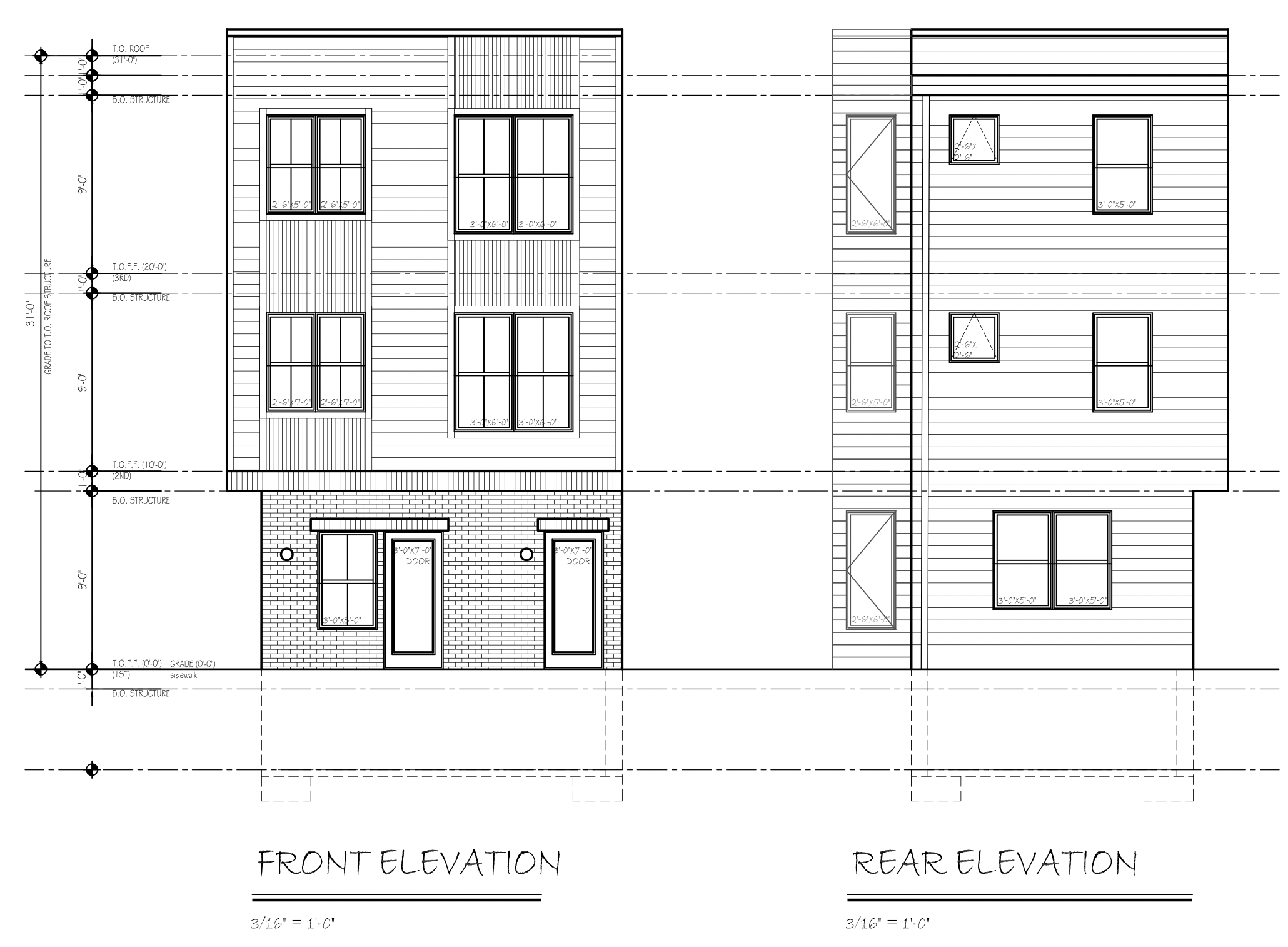
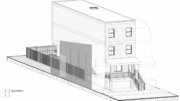
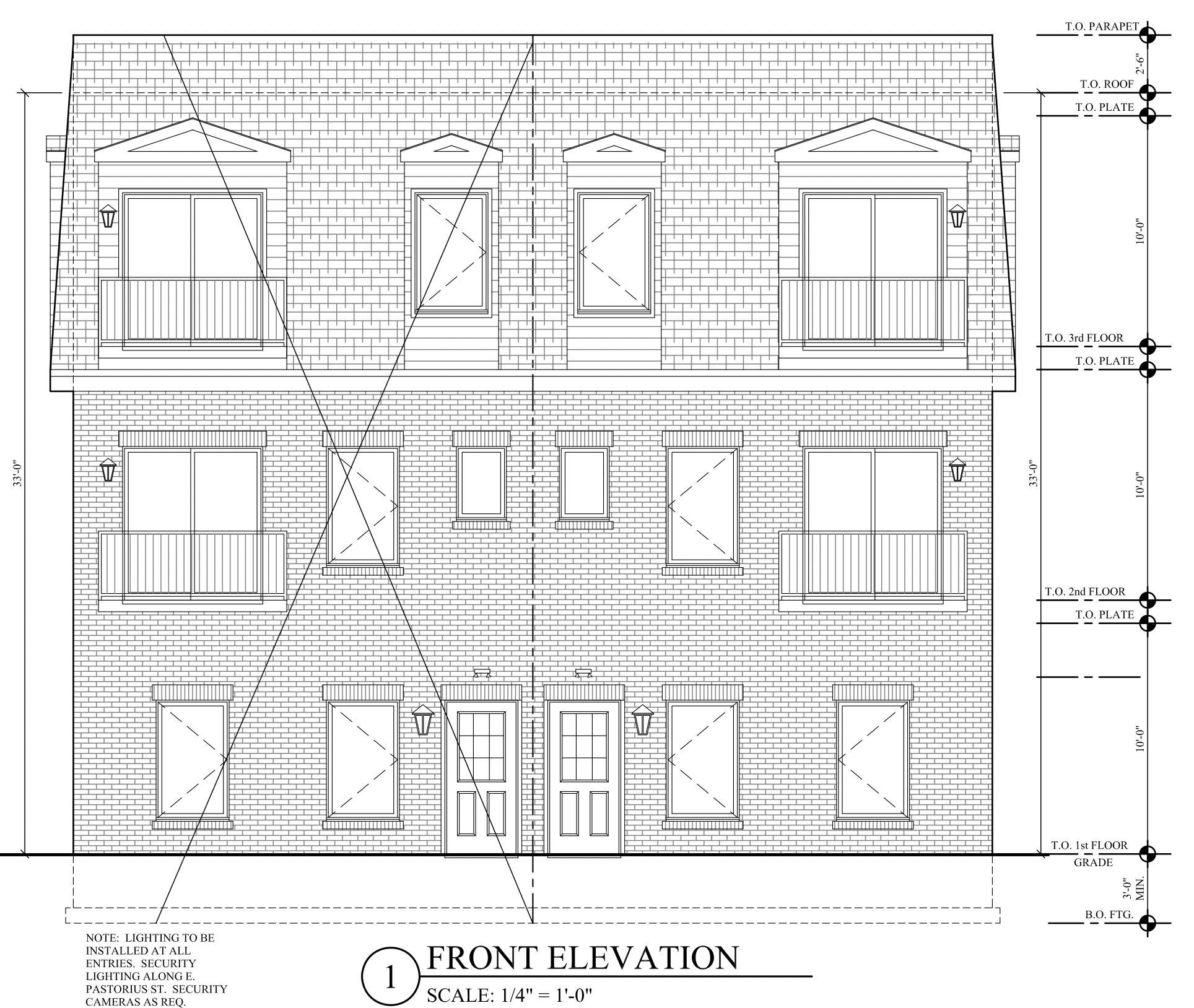
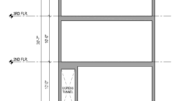
Be the first to comment on "Permits Issued for 458 Earlham Terrace in Germantown, Philadelphia"