A recent site visit by Philly YIMBY has observed that construction work is well underway at a six-story, 31-unit apartment building at 326 North 12th Street in Callowhill, Lower North Philadelphia. The development will replace a parking lot bound by North 12th Street to the east, Wood Street to the south, and Carlton Street to the north. The new building will span 30,075 square feet and will feature an elevator, a 690-square-foot live/work office, an 832-square-foot roof deck, a parking garage for seven cars, and storage for 11 bicycles. The development team includes the Regis Group as the developer, Vikara Social Development as the owner’s representative, CANNOdesign as the architect, and the Regis Development Corp. as the contractor. Permits specify a construction cost of $3.2 million, of which $200,000 is allocated toward excavation.
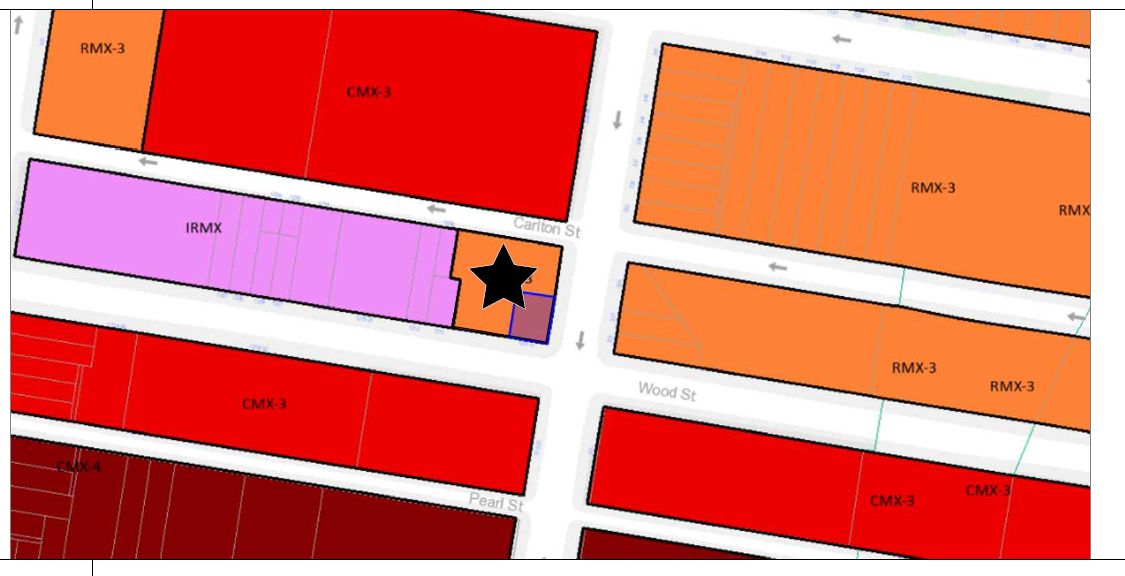
326 North 12th Street. Zoning map. Credit: CANNOdesign via the City of Philadelphia
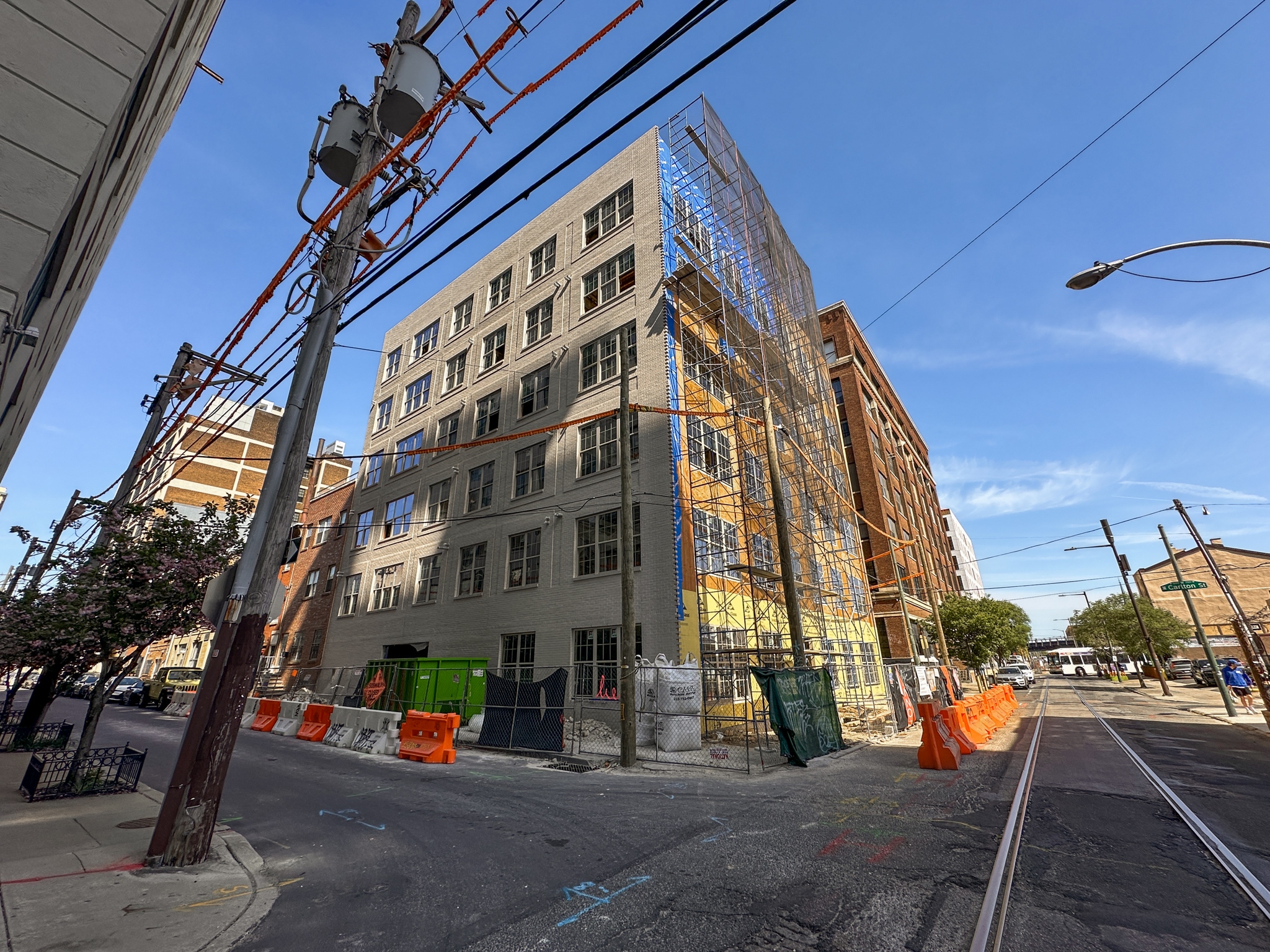
326 North 12th Street. Photo by Jamie Meller. April 2025
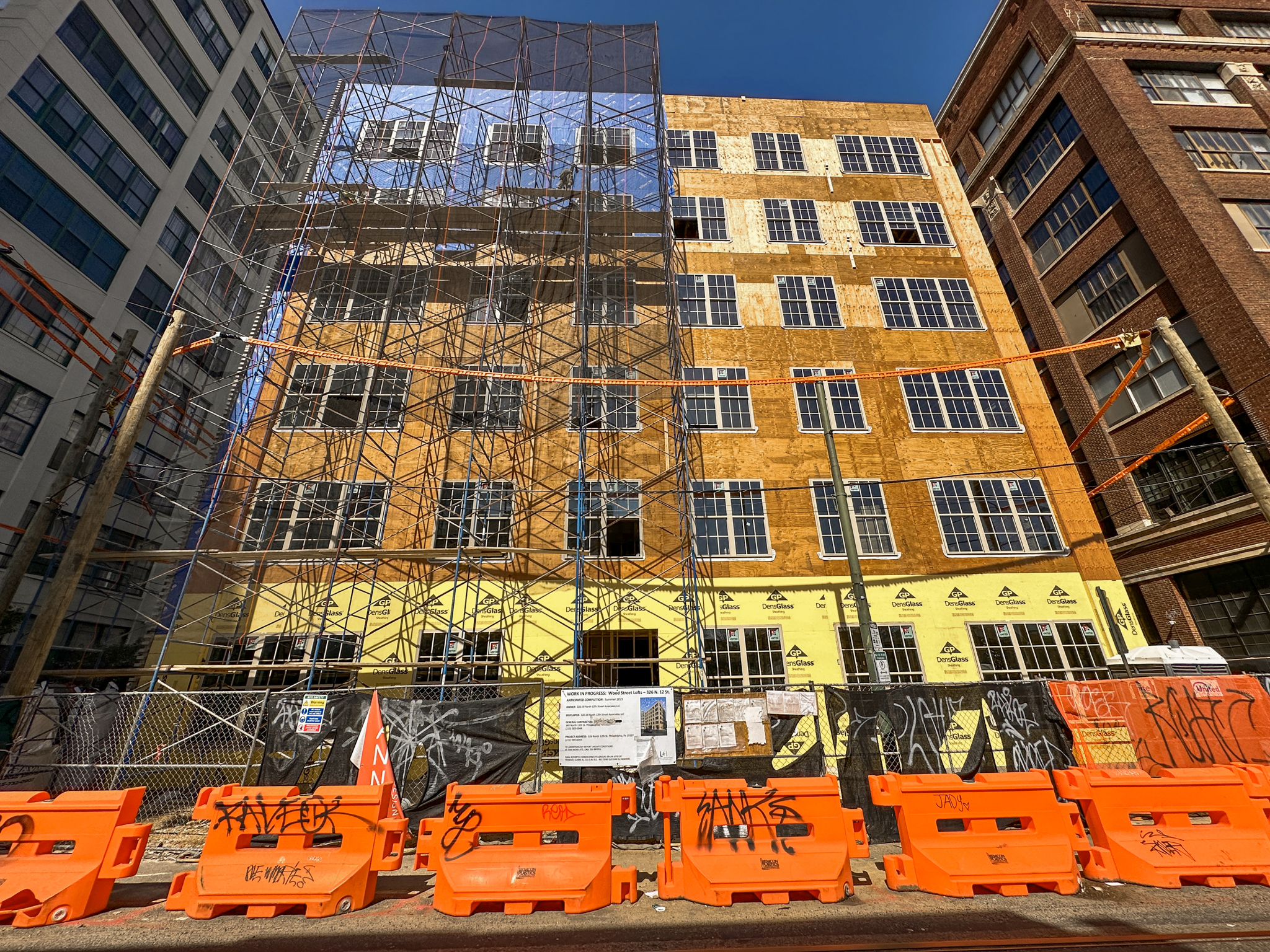
326 North 12th Street. Photo by Jamie Meller. April 2025
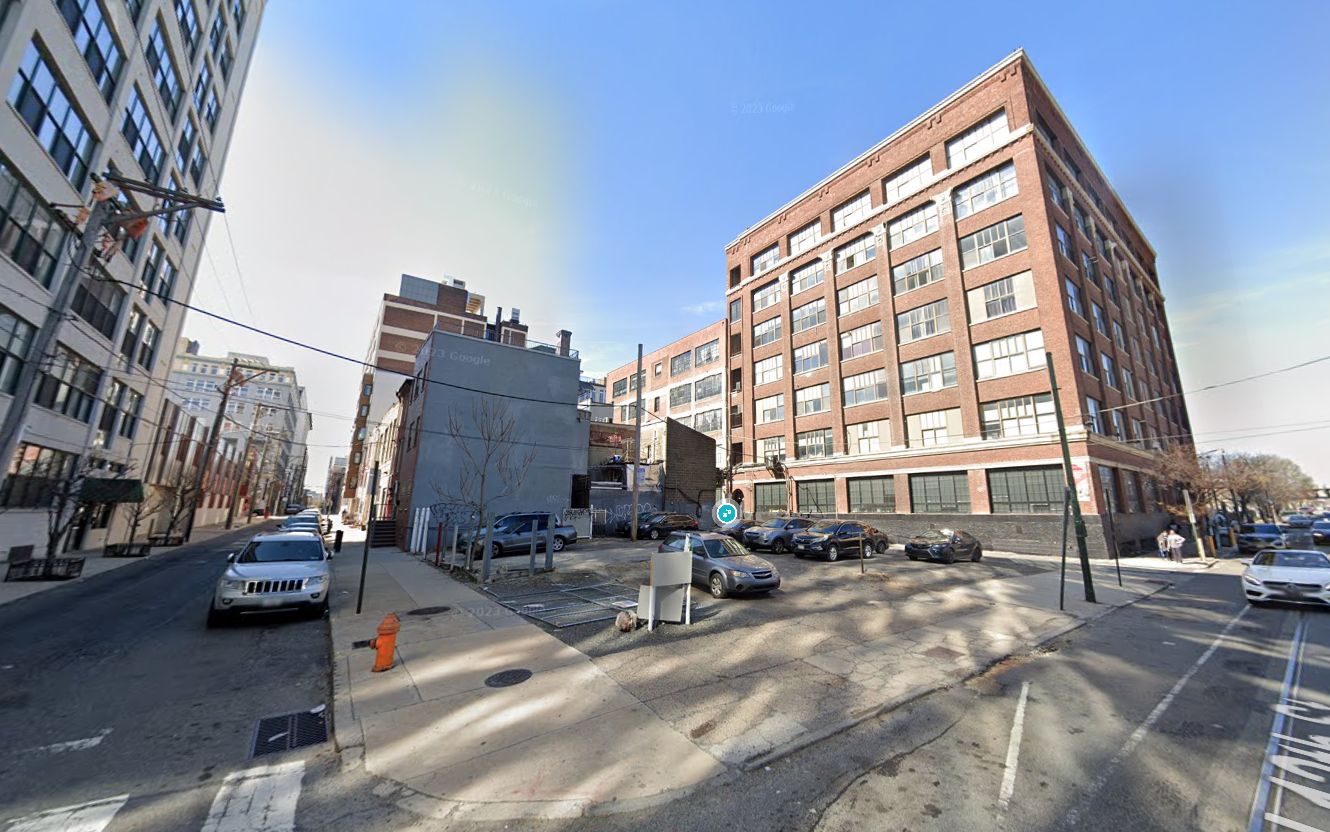
326 North 12th Street. Site conditions prior to redevelopment. Looking northwest. March 2023. Credit: Google Maps
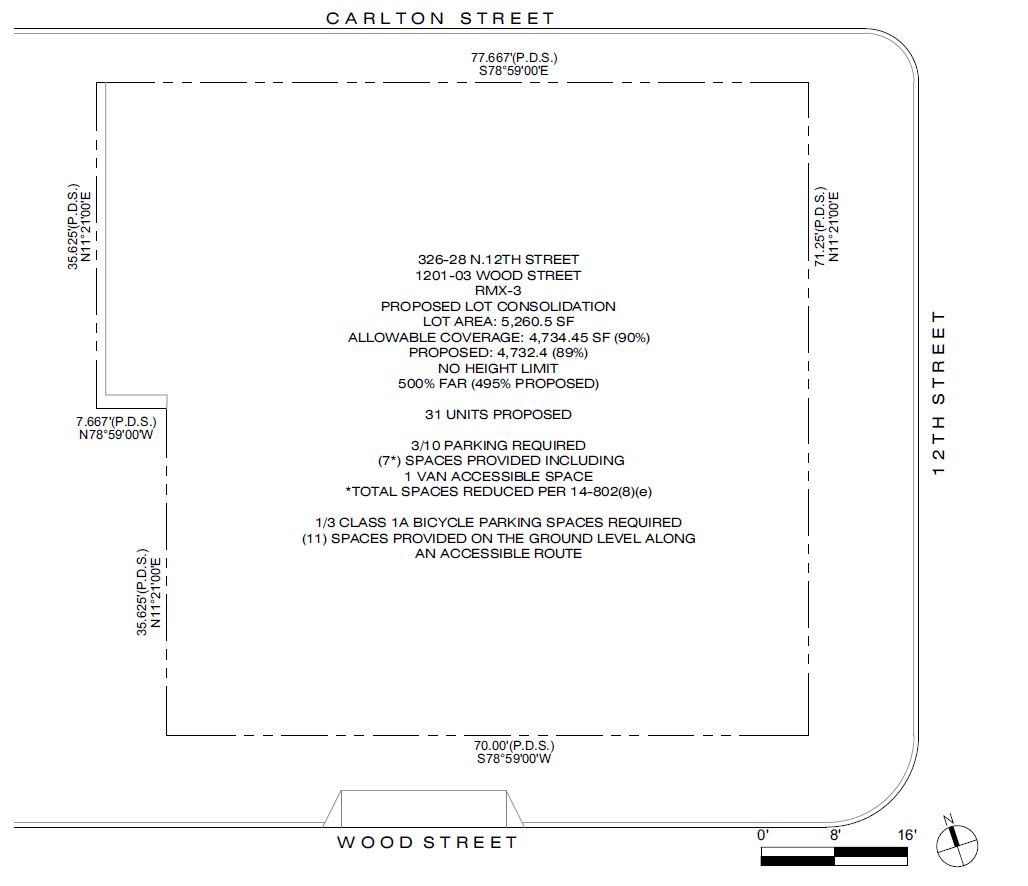
326 North 12th Street. Site plan. Credit: CANNOdesign via the City of Philadelphia
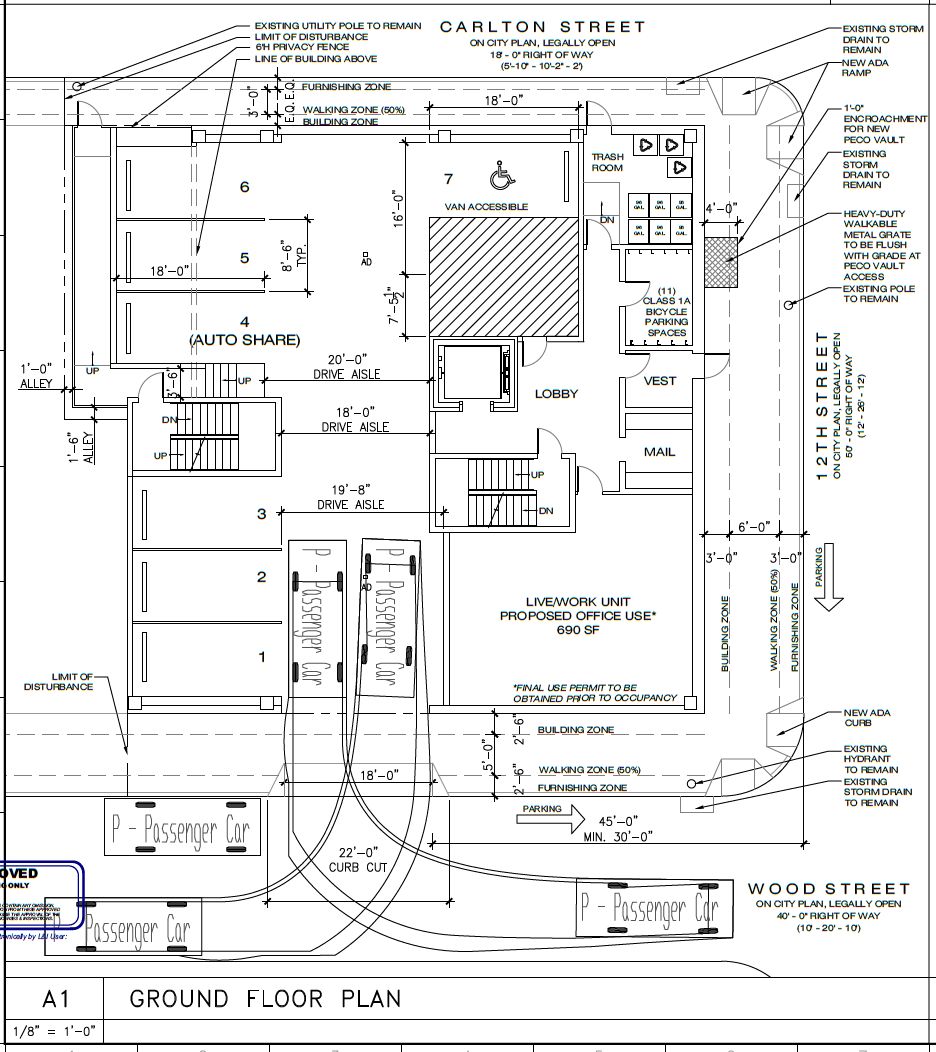
326 North 12th Street. Ground floor plan. Credit: CANNOdesign via the City of Philadelphia
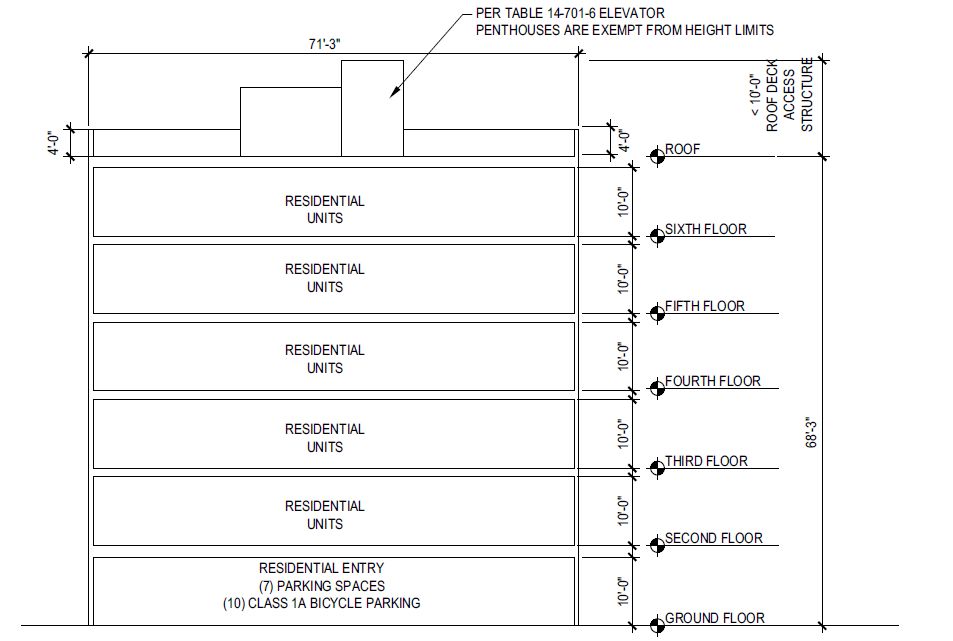
326 North 12th Street. Building section. Credit: CANNOdesign via the City of Philadelphia
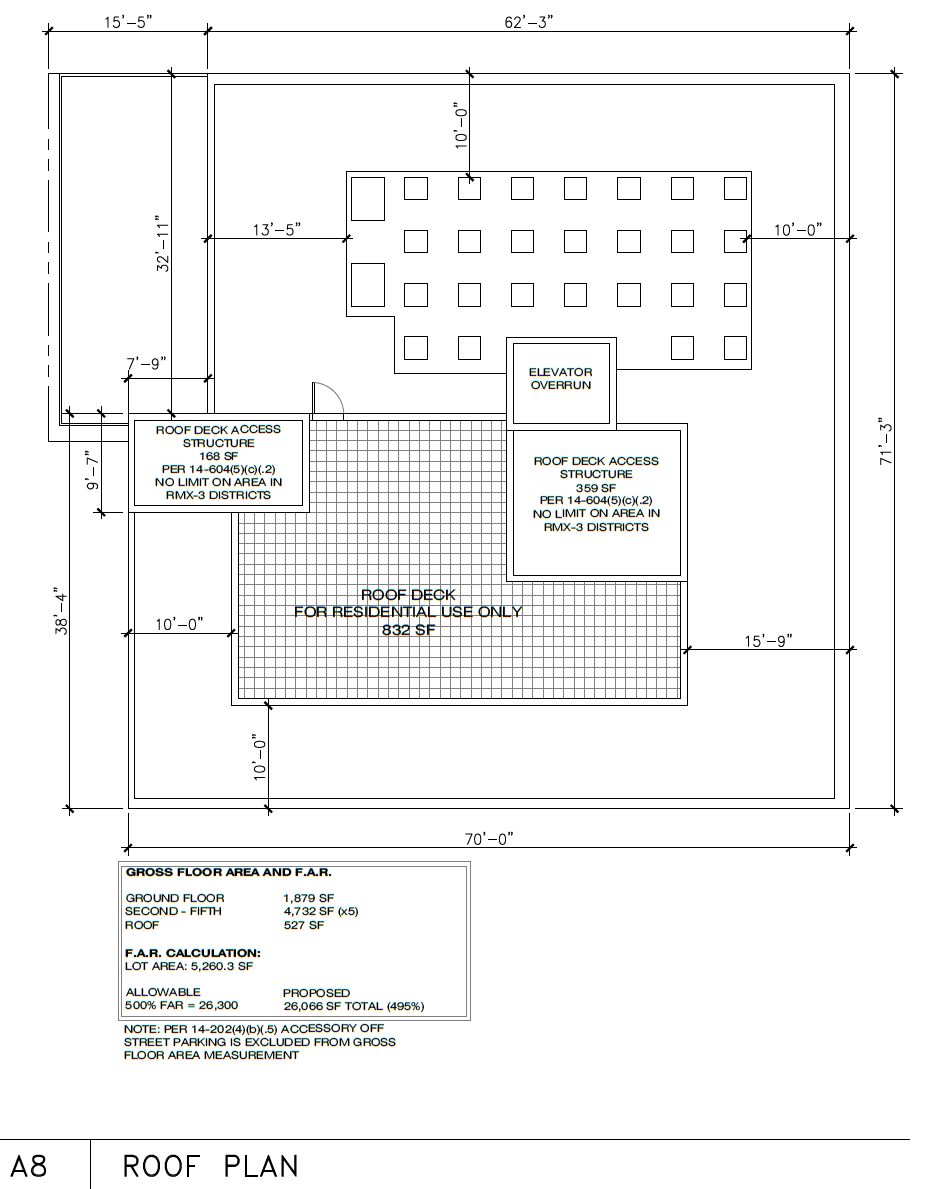
326 North 12th Street. Roof plan. Credit: CANNOdesign via the City of Philadelphia
The new structure will span almost the entirety of the 5,260-square-foot lot. A compact residential lobby will open onto 12th Street. The live/work office unit will sit at the corner of 12th and Wood streets. The parking garage will be accessible via Wood Street. The trash room and an emergency egress will open onto narrow, alley-like Carlton Street.
The building will rise 68 feet to the main roof, 72 feet to the top of the parapet, and around 78 feet to the top of the bulkhead, yielding generous ten-foot floor-to-floor heights. Despite its relatively significant height, its impact will be softened by several adjacent buildings that rise at least as high or higher. As such, the development will make for a proper fit for its context, especially given its context-friendly design.
So far, the astute gray brick exterior, which already covers the entirety of the southern elevation, matches the renderings very closely.
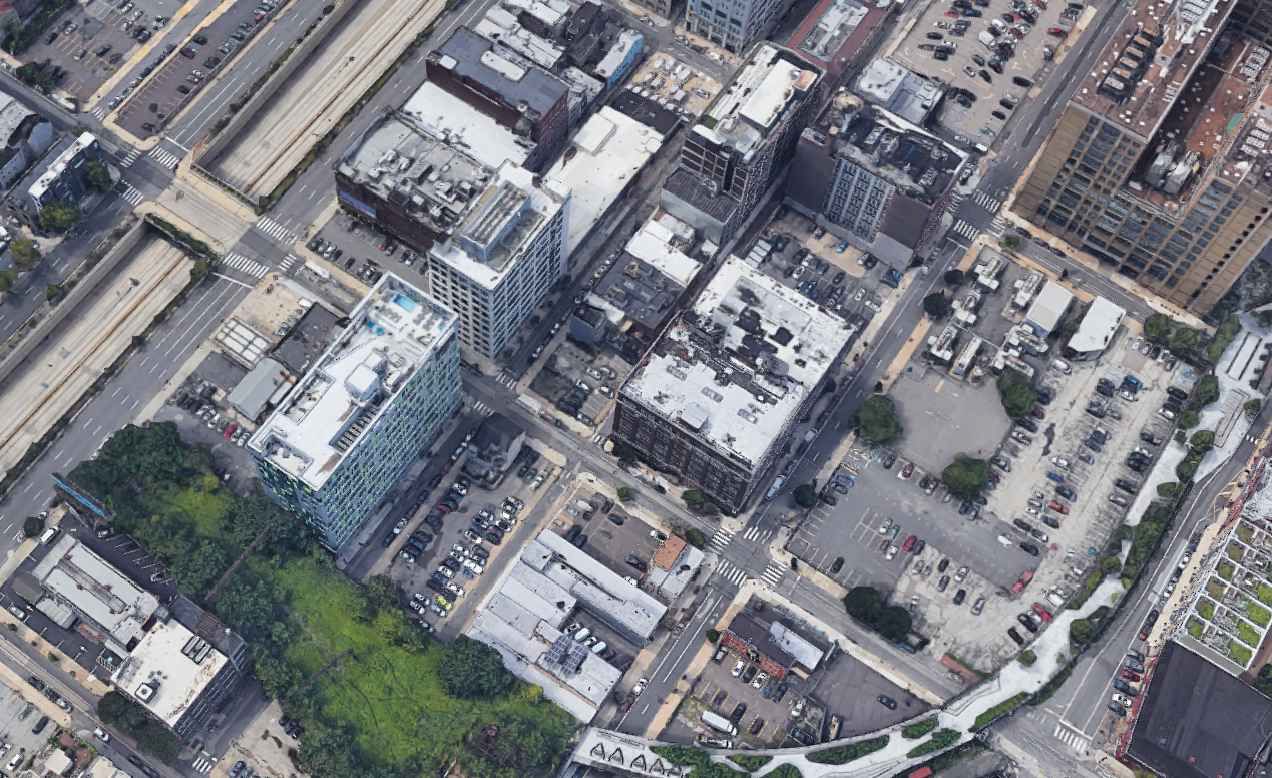
326 North 12th Street. Aerial view. Credit: CANNOdesign via the City of Philadelphia
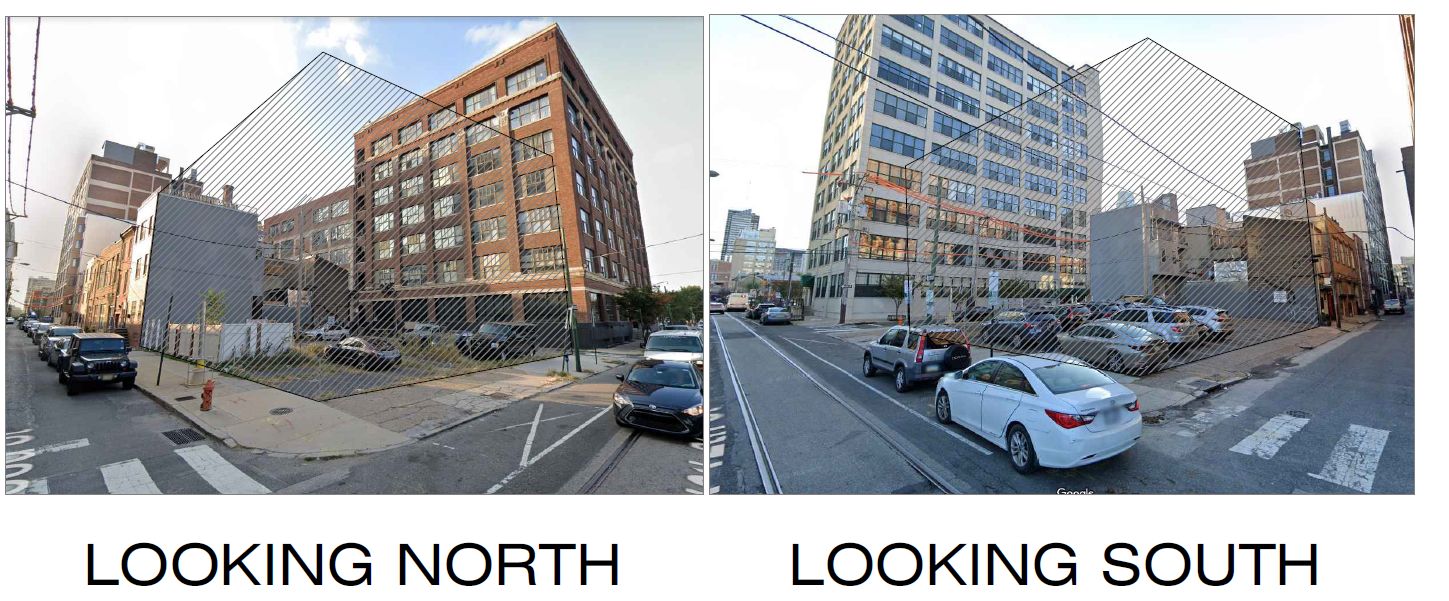
326 North 12th Street. Building massings. Credit: CANNOdesign via the City of Philadelphia
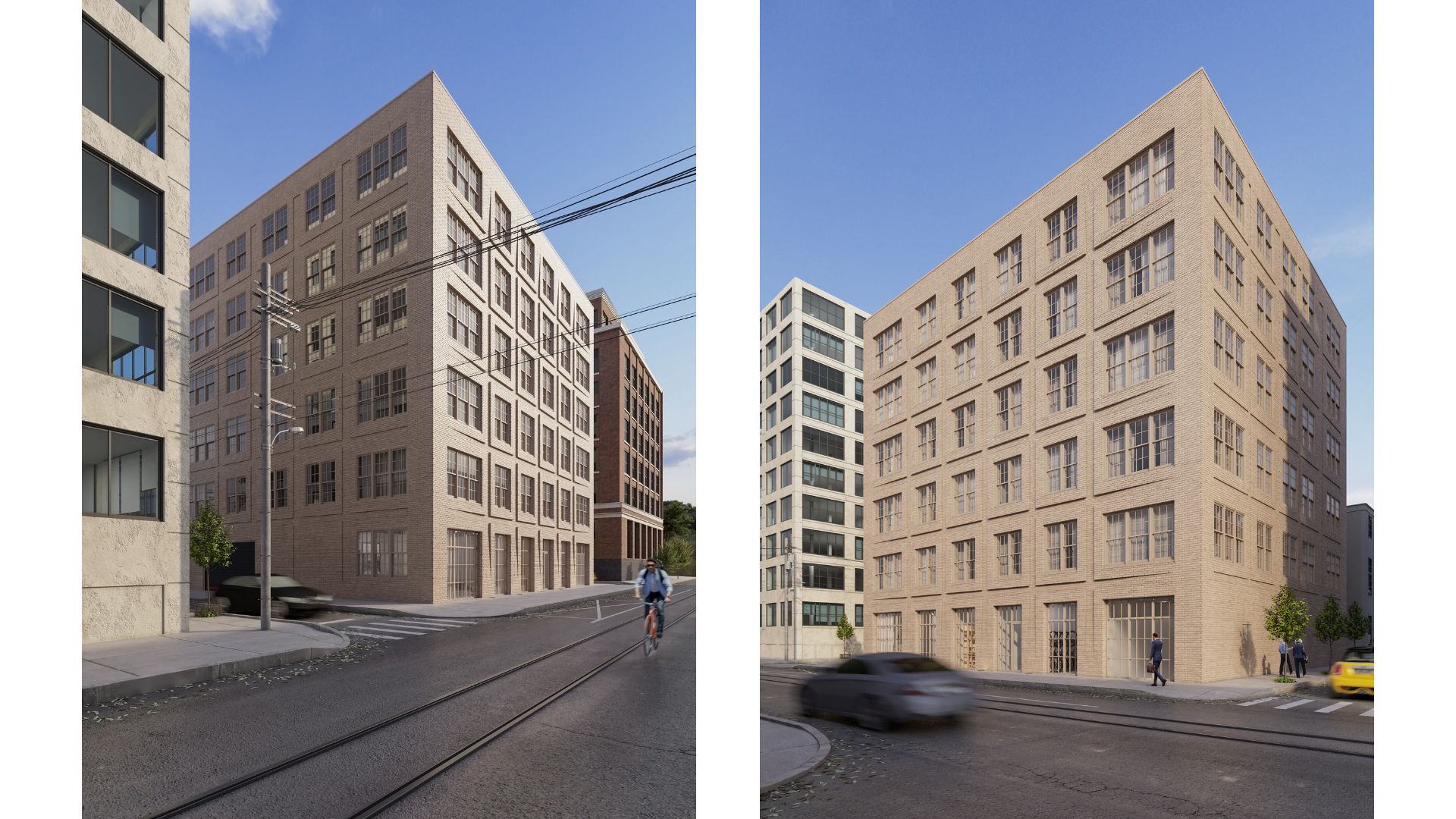
326 North 12th Street. Building renderings. Credit: CANNOdesign via Vikara Social Development
The structure is designed in an understated yet pleasantly refined style that pays homage to the surrounding factory lofts while channeling a distinctive contemporary aesthetic. A facade clad in cheery, light tan brick effectively matches the material palette of both the red-brick factory loft to the north and its beige-painted counterpart to the south. Large, deep-set paneled loft windows lend a facade a visual depth, which is further complemented by a scored recessed grid that runs along the building’s vertical piers and spandrels.
326 North 12th Street will rise two short blocks north of the Vine Street Expressway, which separates Callowhill from Chinatown and the Convention Center District, and three blocks to the northeast of the Race-Vine Station on the Broad Street subway line. The centrally-located, transit-proximate site could have reasonably supported a taller building with more housing unit, especially since the site does not have a height limit.
Nevertheless, 326 North 12th Street makes for a fine, well-crafted addition to Callowhill’s Rail Park District (the elevated, High Line-style park is situated two short blocks to the north of the project at hand), an area that is still, bafflingly, plagued by an inordinate amount of large parking lots.
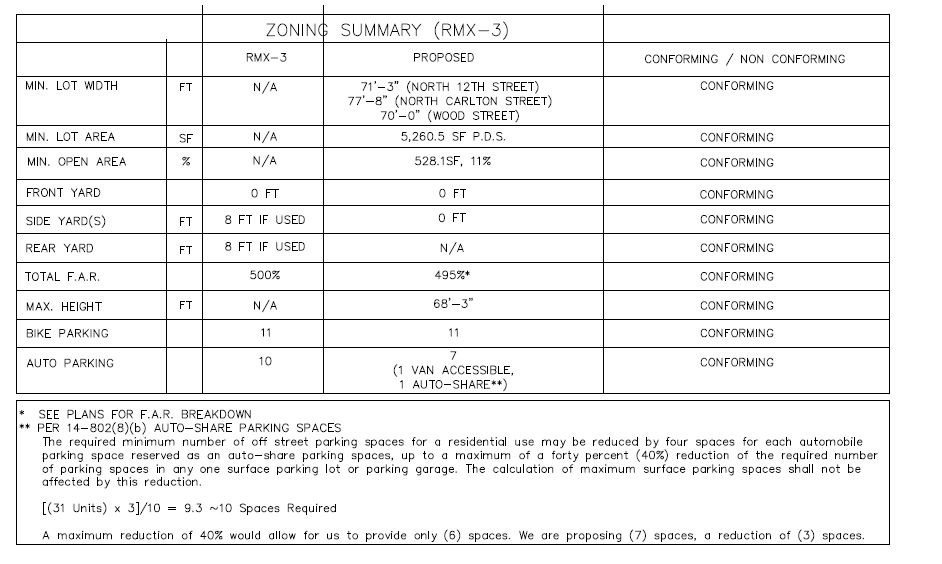
326 North 12th Street. Zoning table. Credit: CANNOdesign via the City of Philadelphia

326 North 12th Street. Photo by Jamie Meller. April 2025
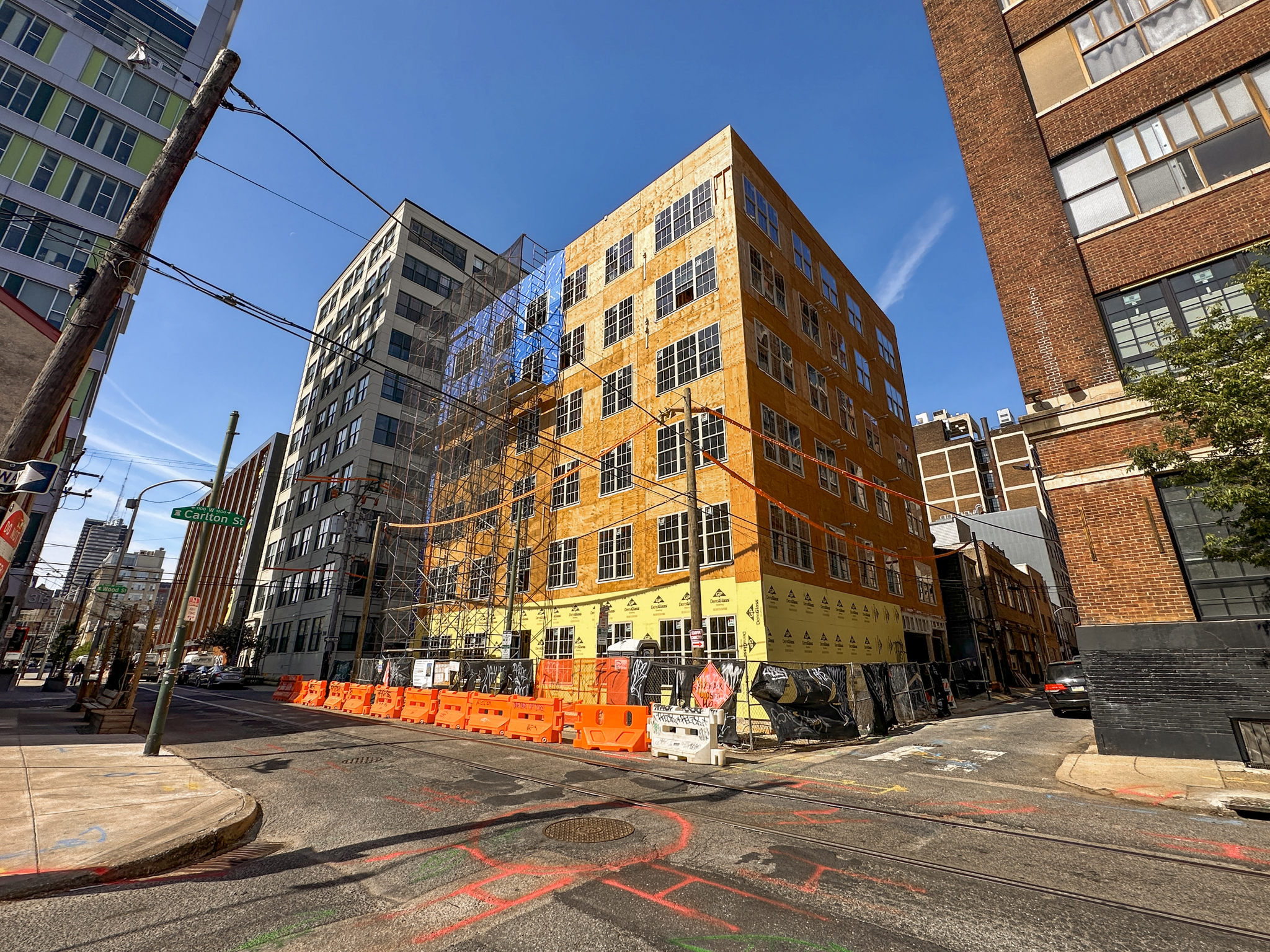
326 North 12th Street. Photo by Jamie Meller. April 2025
Subscribe to YIMBY’s daily e-mail
Follow YIMBYgram for real-time photo updates
Like YIMBY on Facebook
Follow YIMBY’s Twitter for the latest in YIMBYnews

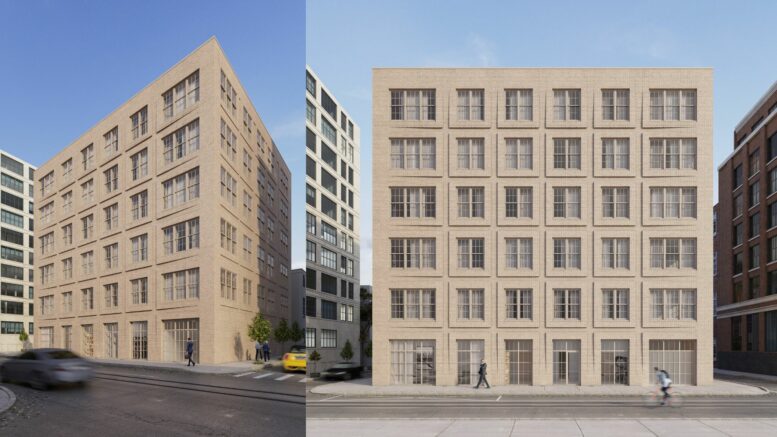
I agree with all points that Vitali had mentioned. 👍🏼
This is clearly a highly valued location for the lucky few who get to live there.
I really love this location.
I wish it were much taller (no height limit = missed opportunity).
You couldn’t get a much duller design, but it’s better than a parking lot, which thankfully are disappearing from the neighborhood.
CANNOdesign does great work, this an example. The textured facade is elegant.
There are three ongoing residential projects on 12th St. just north of Vine St. — the Jarvis Building project at the northwest corner of 12th and Vine, this project at the northwest corner of 12th and Wood, and the northwest corner of 12th and Callowhill. Best of all, each takes out a surface parking lot.
YIMBY is correct in pointing out that the “area … is still, bafflingly, plagued by an inordinate amount of large parking lots”. Indeed, in the third of a mile from the Convention Center north to Noble St., there are an additional nine 12th Street surface lots. Others are nearby.
Yet the City self-defeatingly requires a minimum of 3:10 off-street parking places to unit number.
CANNOdesign misspelled their name, it should be spelled CANNOTdesign. This building looks like it’s plucked out of a Minecraft, paste and repeat. Because of corrupt City council, they modified building codes to allow developers to build cheap low quality construction made of match stick framings and plywood sheets on large mid rise block. no solid concrete floor, only half inch chip board separating neighbors the floor below. plastic exterior siding. Why they allowed to have put up plastic vinyl side on party walls in rowhouses and attach buildings?
Street trees???
Nice building under construction and well they remove the trolley tracks unless trollies use them?