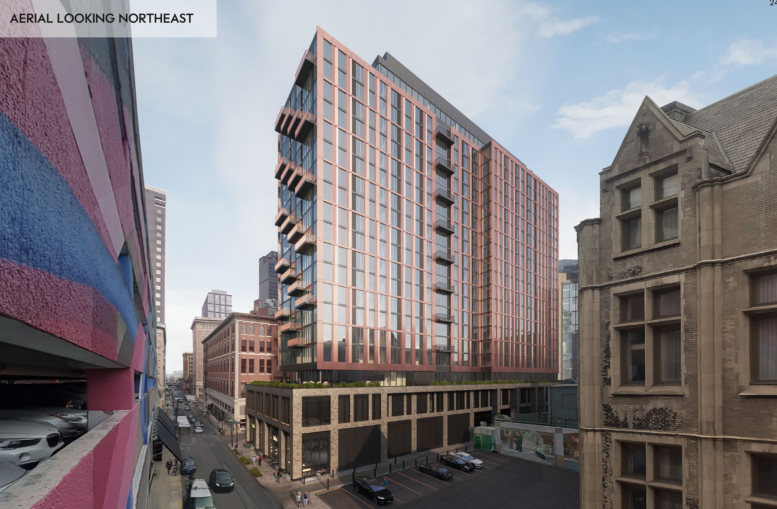In a follow-up to the recent design update to the 12 + Sansom project at 123 South 12th Street, Philadelphia YIMBY shares with its readers exclusive, brand new massing models of the 265-fot-tall, 20-story building’s future presence on the skyline. Designed by Studios Architecture (with Bower Lewis Tower Architects as the architect of record) and developed by Greystar Real Estate Partners, the 412-unit residential building will significantly boost the density in the Market East section of Center City. The tower’s shape and exterior have completely changed since the last iteration.

12 + Sansom in the Philadelphia skyline. Model by Thomas Koloski
The prior iteration, which was designed by Perkins+Eastman and developed by Brickstone Realty, was planned to stand 306 feet and 25 stories tall, contain 220 units, and feature a markedly different massing, a material palette with a greater mix of colors, and retro styling.

12 + Sansom (under Loews Hotel) and the Philadelphia skyline. Model by Thomas Koloski
The new design features a dramatic, bronze-clad, rippling exterior. The wave effect is formed by metal panels that are angled in different positions on every floor up to the halfway point, where they revert to the original position. The tower will stand two blocks to the south of the Jefferson Specialty Care Pavilion, which will start rising above ground in the next few months.
No completion date is known, but demolition may start in late spring or early summer and the building may be completed around 2023.
Subscribe to YIMBY’s daily e-mail
Follow YIMBYgram for real-time photo updates
Like YIMBY on Facebook
Follow YIMBY’s Twitter for the latest in YIMBYnews


How come this project reduced the number of units and height?