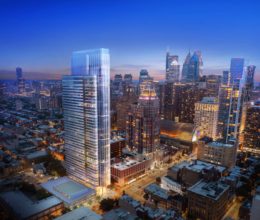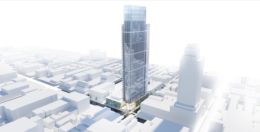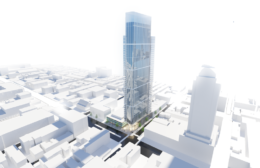YIMBY Shares Floor Plans for Broad and Lombard in Center City
Recently, YIMBY shared an extensive set of Broad and Lombard, a 553-foot-tall, 43-story development proposed at 500 South Broad Street (alternately 500-10 South Broad Street in Center City. Today we look at the floor plans for one of the most significant developments on the city’s drawing boards. Designed by SITIO Architecture + Urbanism and developed by Broad Lombard Associates LP, the project will consist of three buildings, with the new tower spanning 517,907 square feet and featuring 468 residential units, the renovated three-story Health Center Building with 80,440 square feet of commercial space and underground parking for 30 vehicles, and a renovated historic townhouse.



