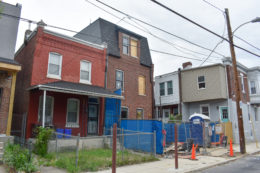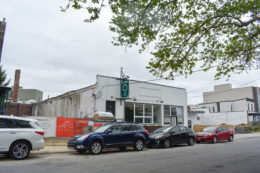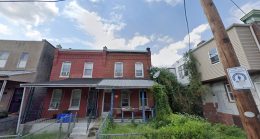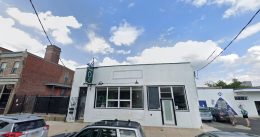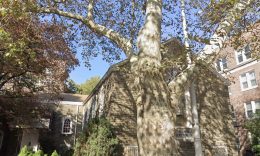Construction Underway at 5007 Pentridge Street in Cedar Park, West Philadelphia
A recent site visit by Philly YIMBY has documented construction at a three-story, eight-unit multi-family building at 5007 Pentridge Street in Cedar Park, West Philadelphia. Designed by Ambit Architecture, the project rises on the north side of the block between South 50th and South 51st streets. The development will span around 6,500 square feet (including cellar space). Permits list Baltimore Select Properties LLC aka Select Redevelopment as the contractor, and a construction cost of $850,000.

