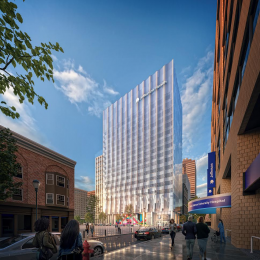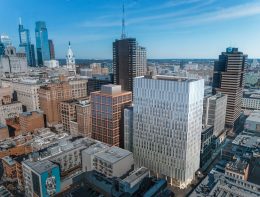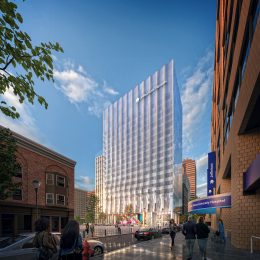Thomas Jefferson Specialty Care Pavilion Rises Above Ground at 1101 Chestnut Street in Market East, Center City
Construction of the first few floors of the Thomas Jefferson Specialty Care Pavilion is underway at 1101 Chestnut Street in Center City. The building is a part of a project dubbed East Market Phase 3, which spans several blocks within the Market East neighborhood. Designed by Ennead Architects and Stantec and developed by National Real Estate Development, the tower will stand 372 feet and 23 stories tall and will feature a curvy exterior. The medical office building is part of the massive expansion plans that Jefferson Health is currently implementing in the area.



