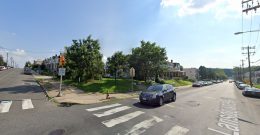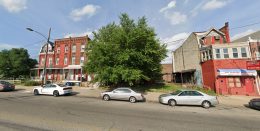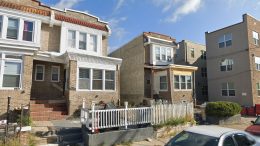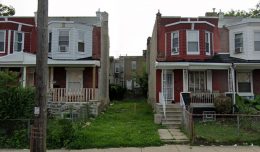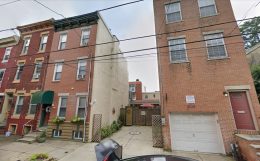Permits Issued for Two Three-Unit Buildings at 6602 and 6604 Lansdowne Avenue in Carroll Park, West Philadelphia
Permits have been issued for the construction of two three-story, three-unit residential buildings at 6602 and 6604 Lansdowne Avenue in Carroll Park, West Philadelphia. The adjacent structures will rise on a vacant lot just off the intersection of Landsowne Avenue and North 66th Street. The two appear to be developed in conjunction as the same team is listed for each, and will apparently be twinned as the pair shares the exact same figures. Each building will span a ground footprint of 1,484 square feet, contain 3,051 square feet of interior space (granting an average of around 1,000 square feet per unit), and feature full sprinkling. Permits for each property list City Block Acq VIII LLC as the owner, Scott Woodruff as the design professional, and AIMES LLC as the contractor. Construction costs are specified at $389,900 per structure.

