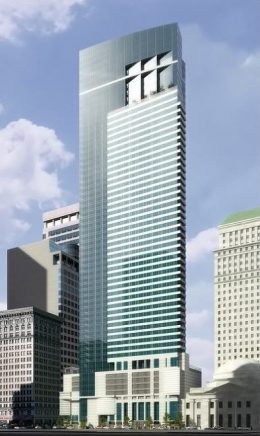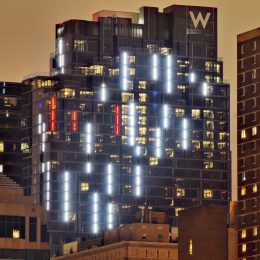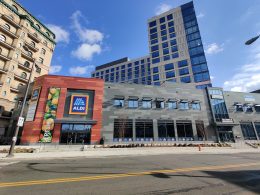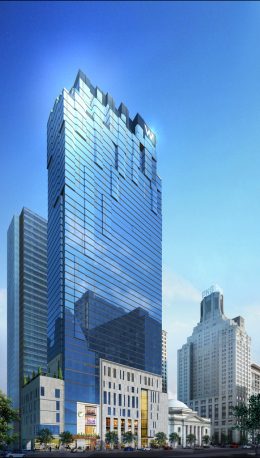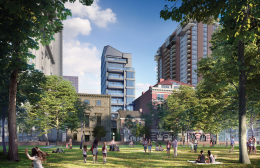Looking at the Waldorf Astoria Hotel & Residences Once Proposed at 1441 Chestnut Street in Center City
Today’s entry in Philly YIMBY’s ongoing “unbuilt” series is the Waldorf Astoria Hotel & Residences Philadelphia, proposed at 1441 Chestnut Street in Center City, where the W/Element Hotel is now nearing completion. The 567-foot-tall, 59-story tower would have occupied the south side of the site of the former One Meridian Plaza, a 492-foot-tall office skyscraper damaged by a lethal fire in 1991 and demolished in 1999 (yesterday YIMBY covered a supertall structure proposed earlier at the site). Like the W/Element Hotel, the Waldorf Astoria iteration was also designed by Cope-Linder Architects, though the developers at the time were Mariner Commercial Properties, Inc. and Gatehouse Capital Corporation. The tower would have featured 181 hotel rooms and 126 residences.

