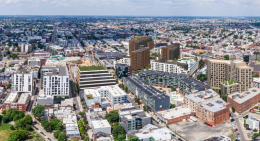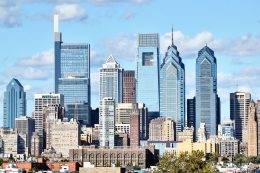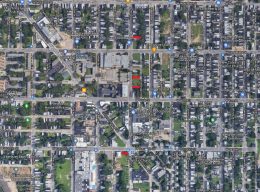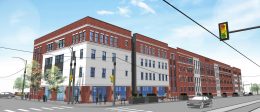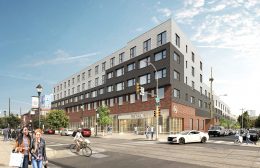Northeast Northern Liberties: an Emerging Waterfront Hub in Search of an Identity
The latest entry on Philadelphia YIMBY’s First Anniversary Countdown, which looks at the most frequently mentioned article categories over the course of the past year, found North Philadelphia‘s Northern Liberties neighborhood at the 18th place, out of the 1,800+ categories surveyed. Yesterday’s entry outlined at the neighborhood’s history and general composition. Today we look at Northeast Northern Liberties, a former industrial hotbed turned no-mans-land that is now rapidly transforming into a major urban hub, and some of the challenges that the emerging district still needs to address.

