Last year, Philly YIMBY announced the proposal of a five-story, 160-unit residential complex at 2630 West Girard Avenue in Brewerytown, North Philadelphia. Today we take an in-depth look at the 127,200-square-foot development designed by ISA and developed by a ADCO (American Development Company) and Callahan Ward, which will include 9,300 square feet of ground-level retail, parking for 46 vehicles and 56 bicycles, two shared roof decks, 34 private terraces, and other details revealed in last year’s Civic Design Review presentation.
Kevin R. Smith of P.E. Stantec Consulting Services Inc. is the engineer listed for the project.
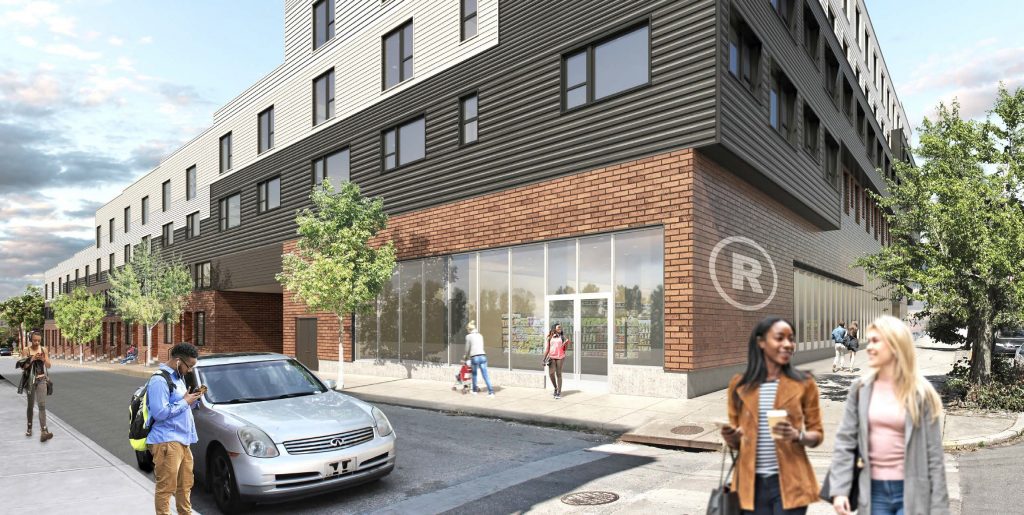
2630 West Girard Avenue. Credit: ISA
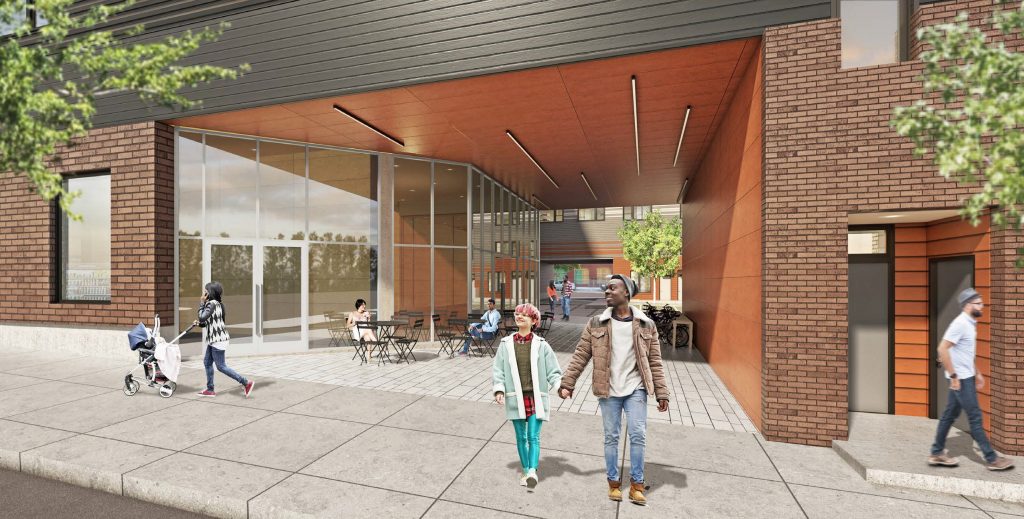
2630 West Girard Avenue. Plaza on North 27th Street. Credit: ISA
2630 West Girard Avenue will rise from a large vacant site in a neighborhood with a dense urban fabric of prewar rowhomes, punctuated by apartment buildings built in recent years. The proposal derives its massing and program from the surrounding context. Its U-shaped structure is anchored with a five-story section facing Girard Avenue to the north, where ground-level retail, upper-floor apartments, and 75-foot height extend the existing commercial corridor and respond to the street’s status as a major local thoroughfare.
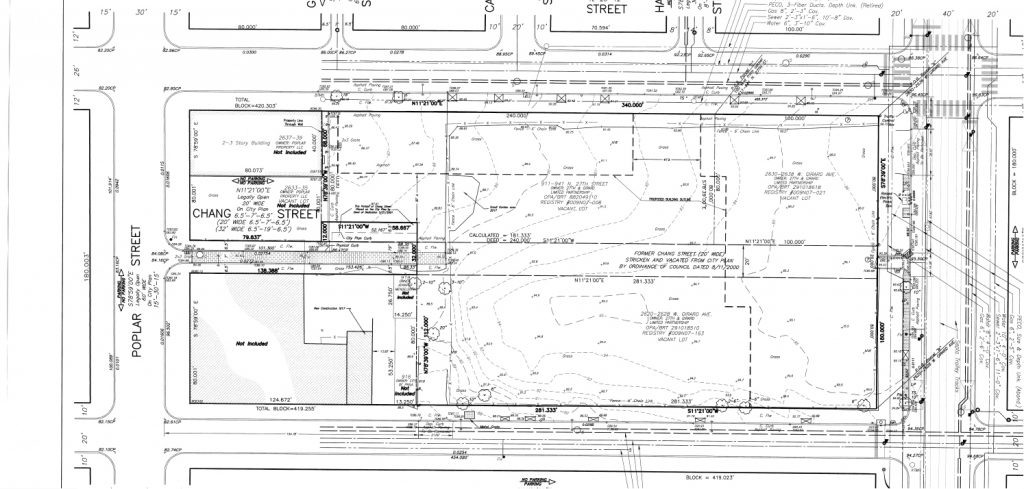
2630 West Girard Avenue. Credit: ISA
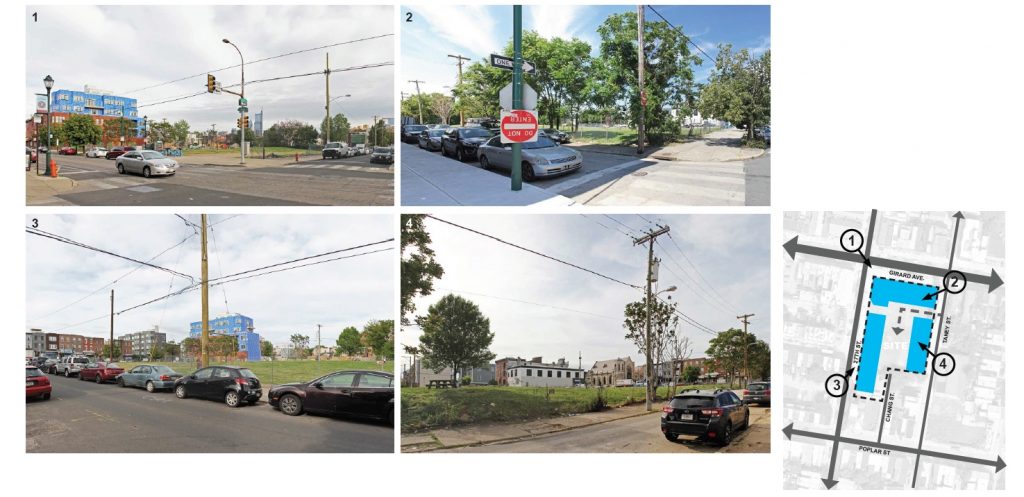
2630 West Girard Avenue. Credit: ISA
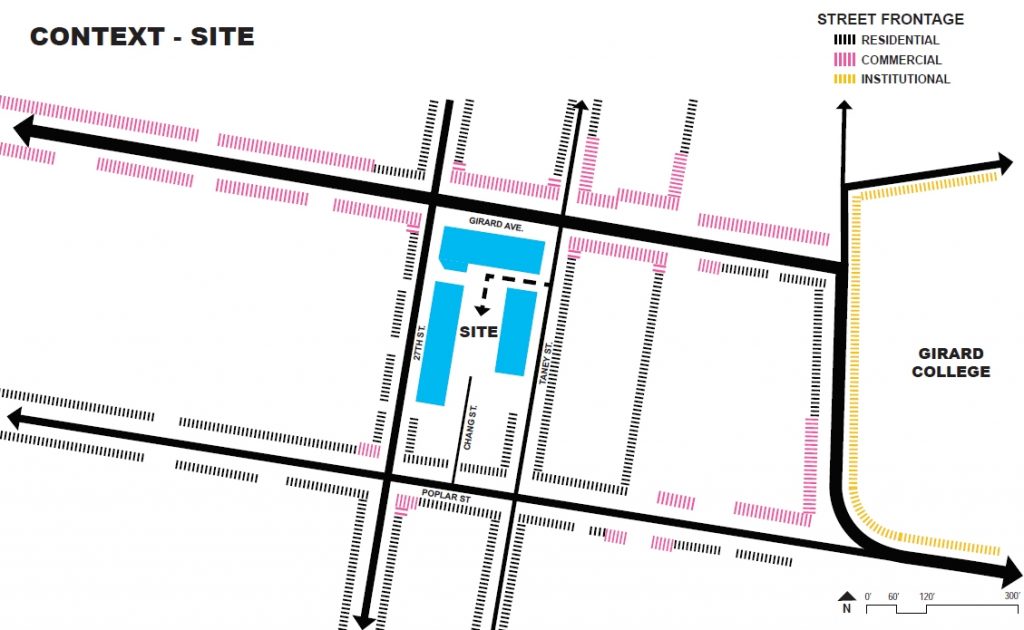
2630 West Girard Avenue. Credit: ISA
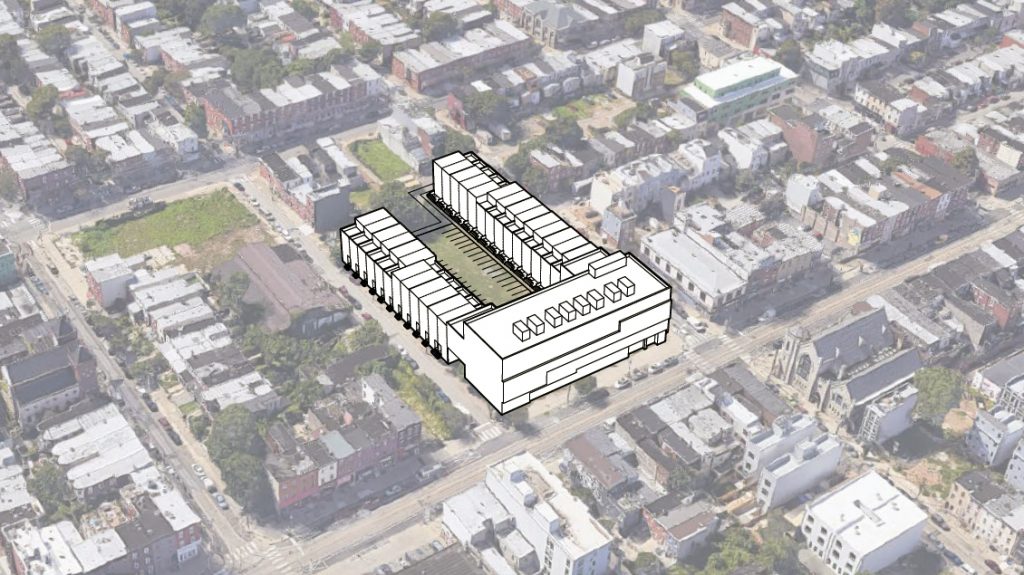
2630 West Girard Avenue. Looking southwest. Credit: ISA
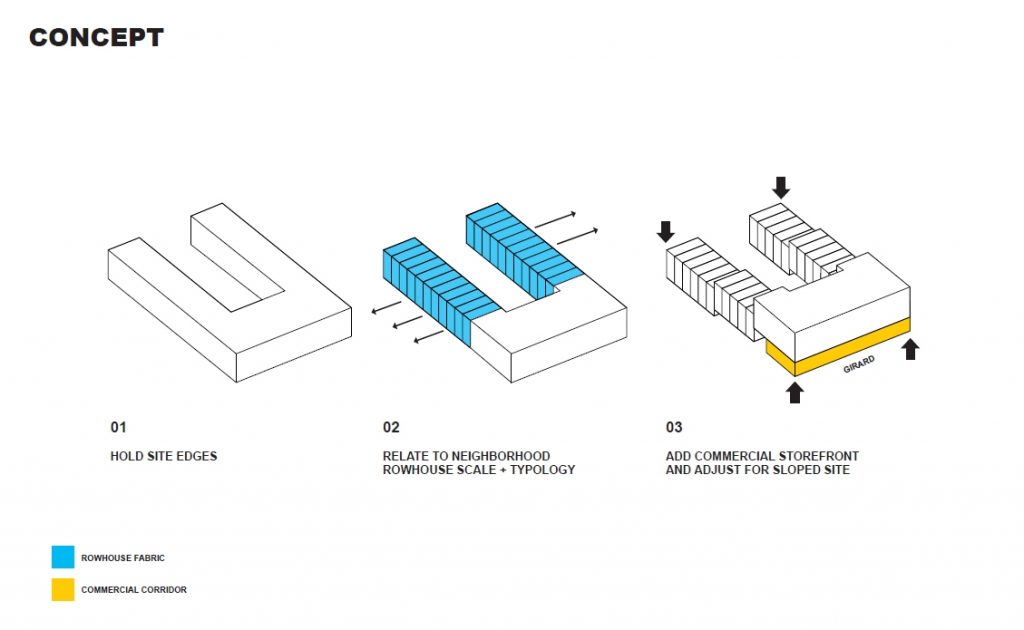
2630 West Girard Avenue. Credit: ISA
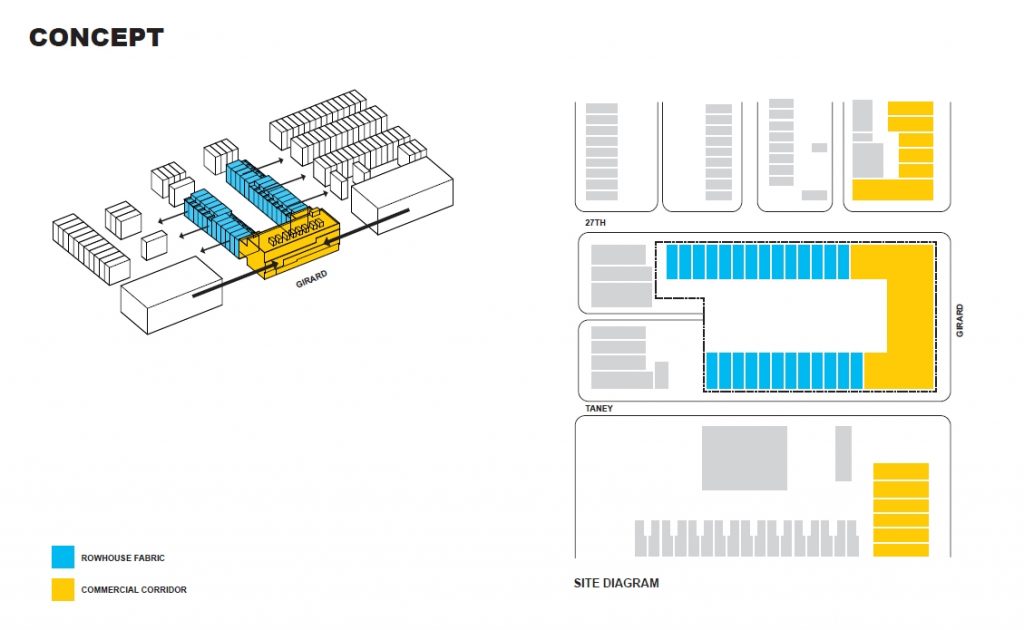
2630 West Girard Avenue. Credit: ISA
The Girard Avenue-facing multi-family component will be serviced by an elevator and will provide 42 one-bedroom and 14 two-bedroom apartments, eight of which will include private roof terraces. The lobby will be located off North 27th Street. A 1,900-square-foot residential amenity will occupy the second floor.
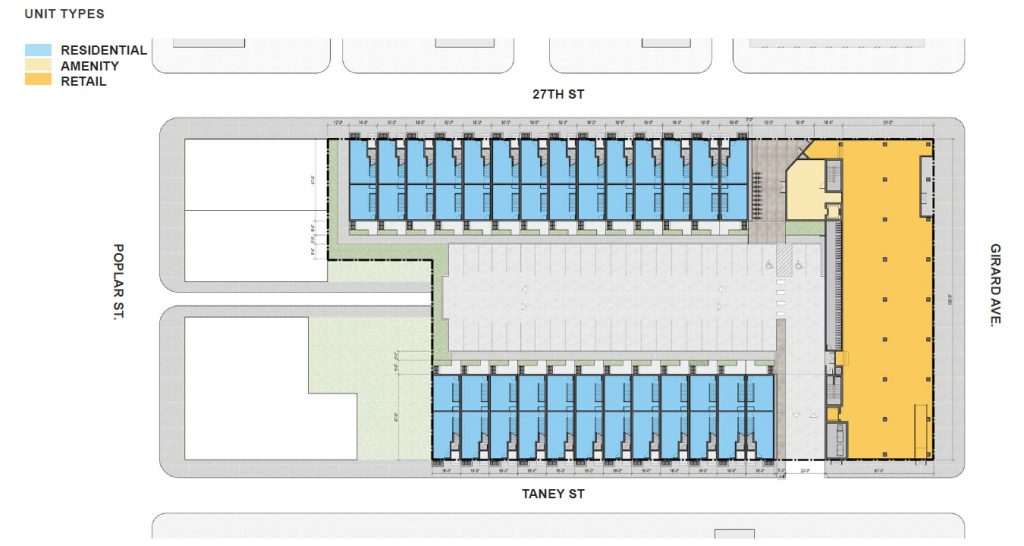
2630 West Girard Avenue. Site plan. Credit: ISA
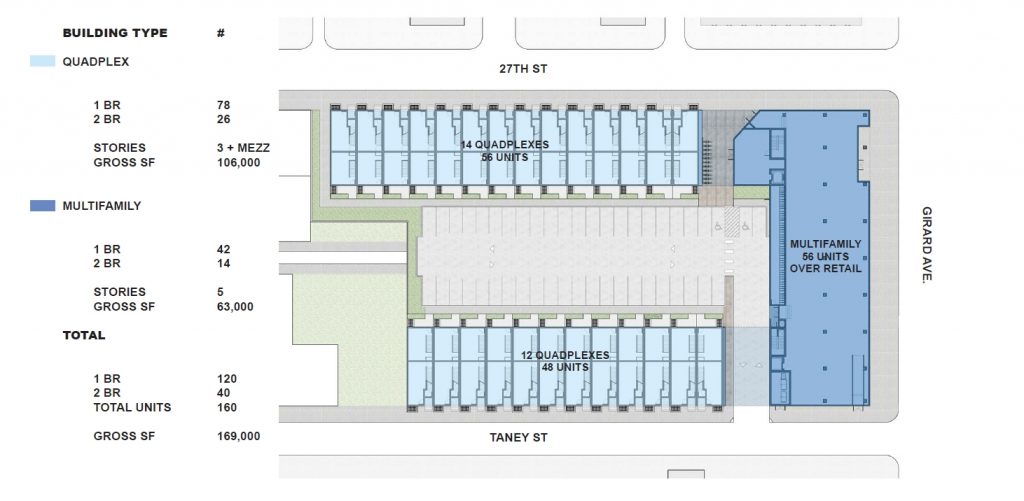
2630 West Girard Avenue. Credit: ISA
The two four-story wings along the side streets (Taney Street to the east and North 27th Street to the west) consist of interconnected quadplexes. Though these also technically qualify as apartments, their narrow 16-foot width, individual entrances, and porches fit well within the established rowhouse context. On each side, the top floors of the last six quadplexes are set back from the street, further diminishing the visual impact.
Each of the quadplexes will consist a mix of duplex and triplex units, with a total of four units per building section. Two of the units will be accessed from the street and two from the courtyard. One in four units will feature a private roof terrace.
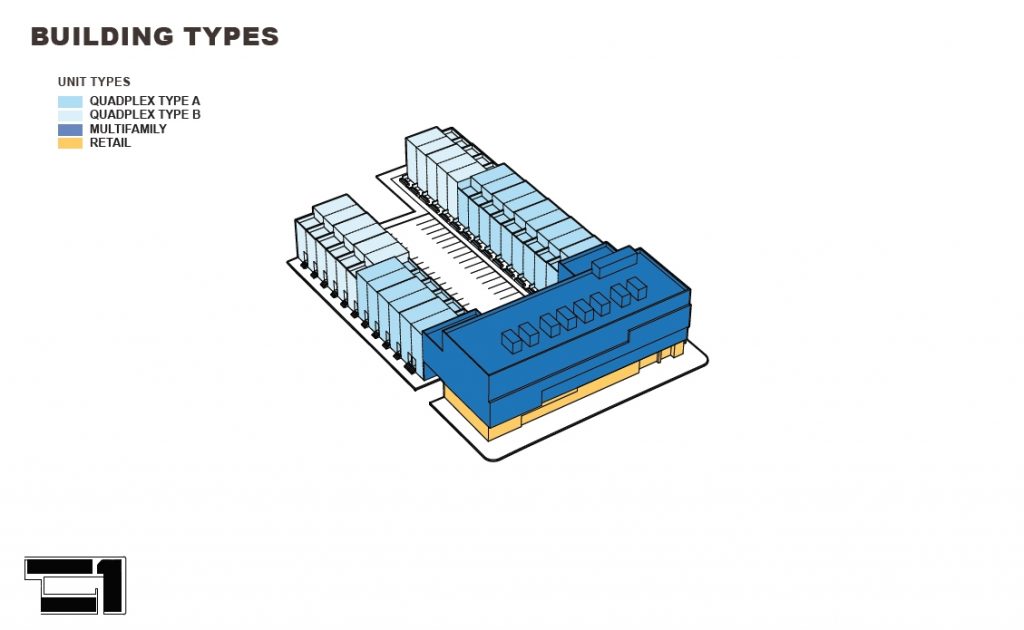
2630 West Girard Avenue. Credit: ISA
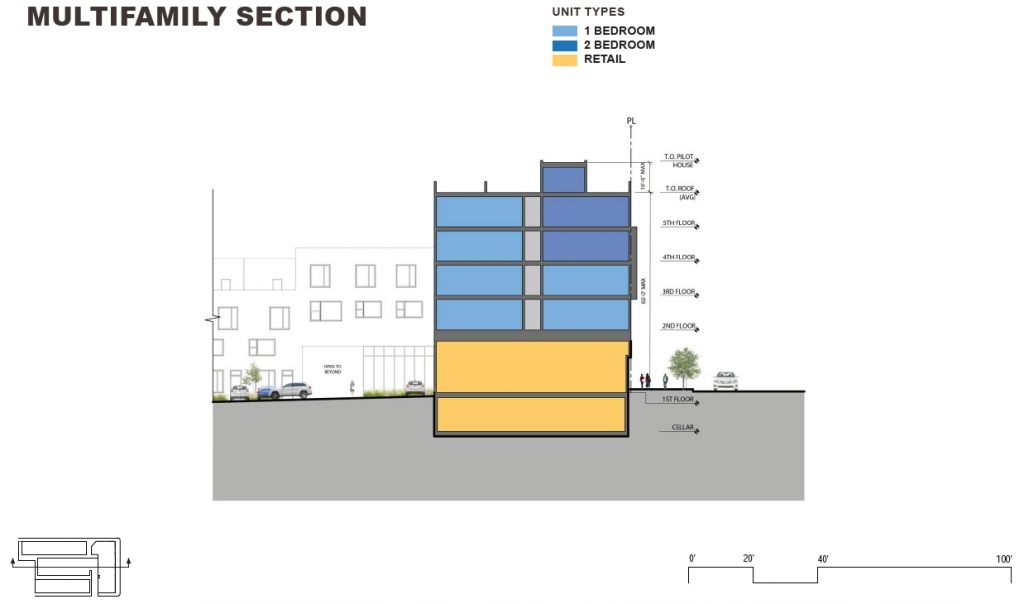
2630 West Girard Avenue. Credit: ISA
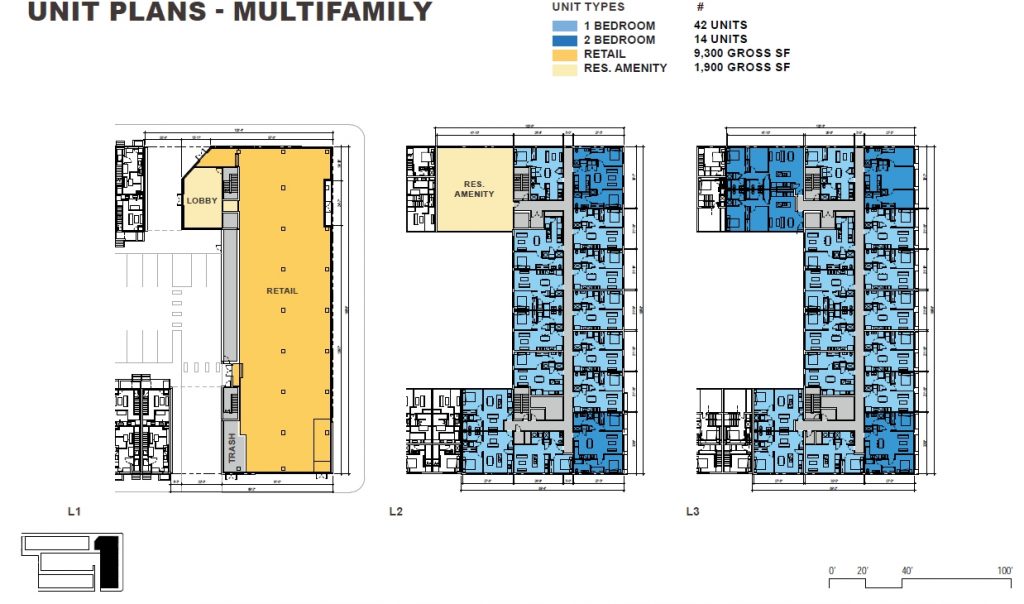
2630 West Girard Avenue. Credit: ISA
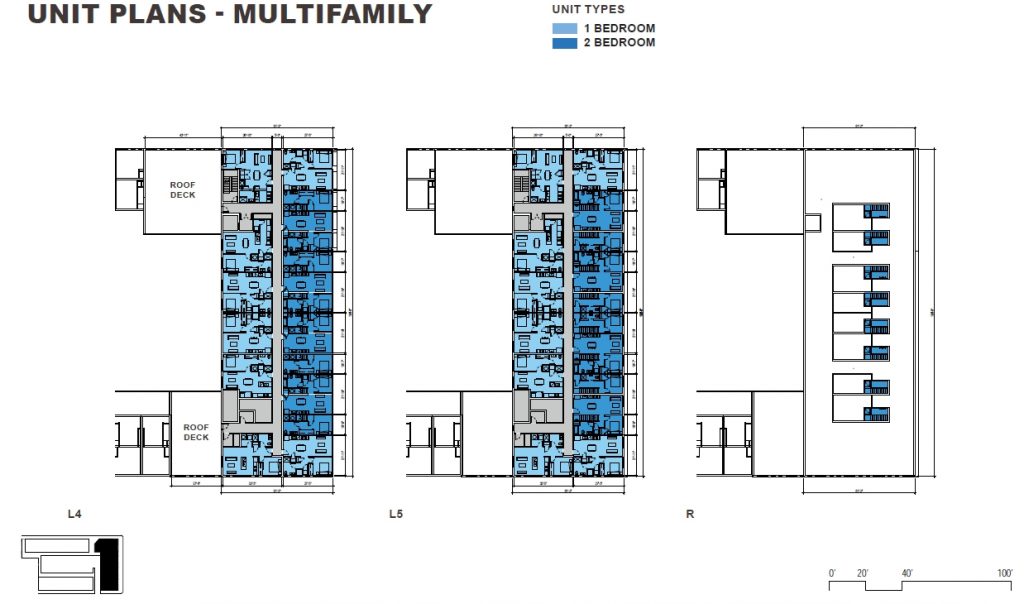
2630 West Girard Avenue. Credit: ISA
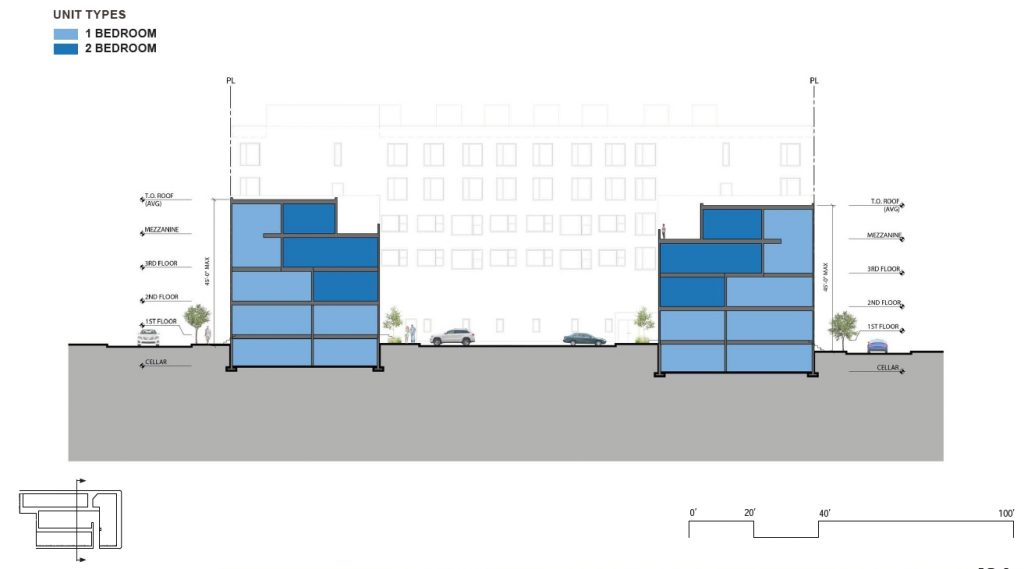
2630 West Girard Avenue. Credit: ISA
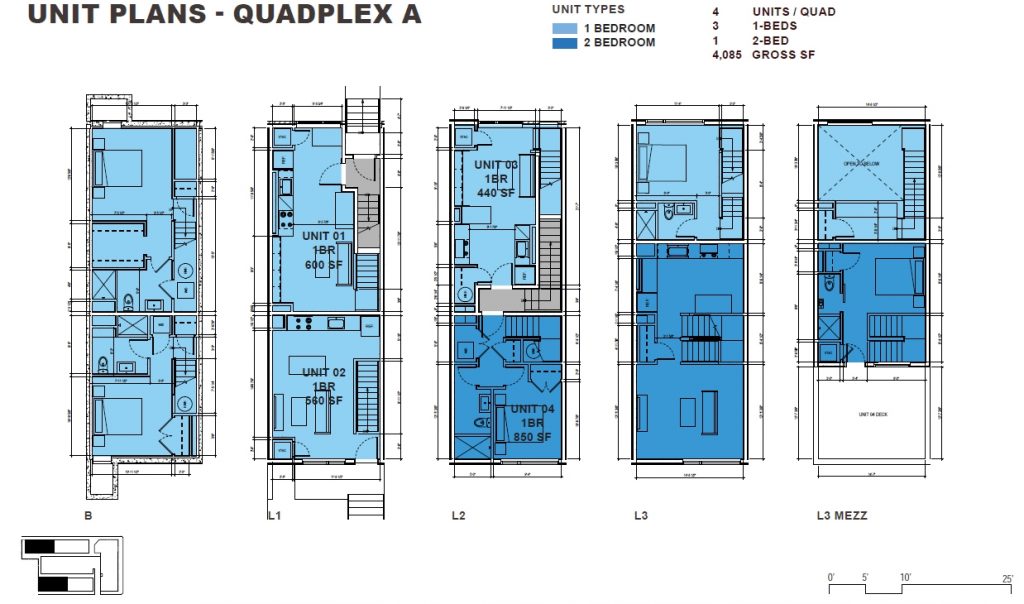
2630 West Girard Avenue. Credit: ISA
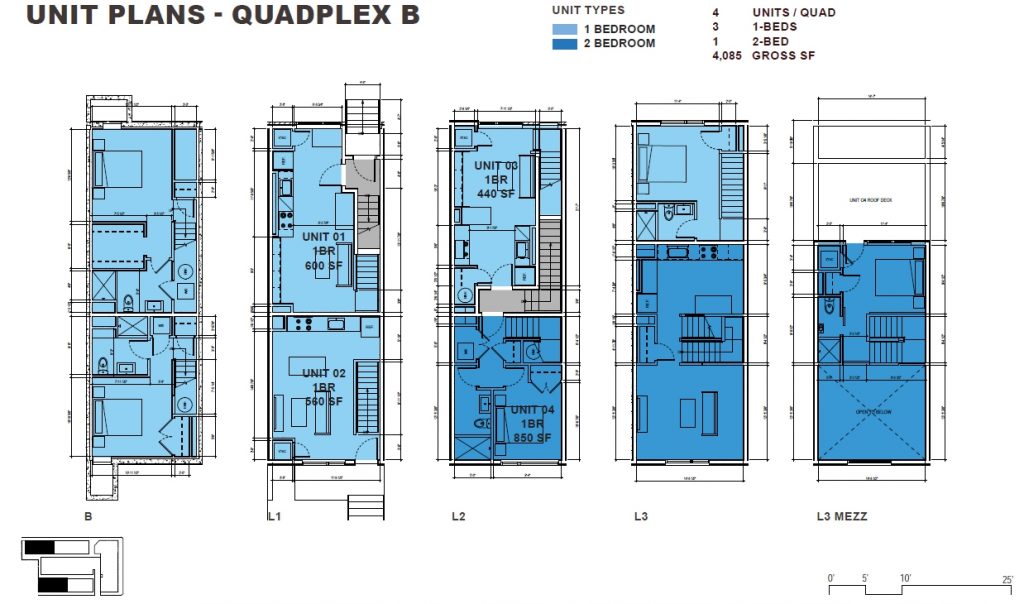
2630 West Girard Avenue. Credit: ISA
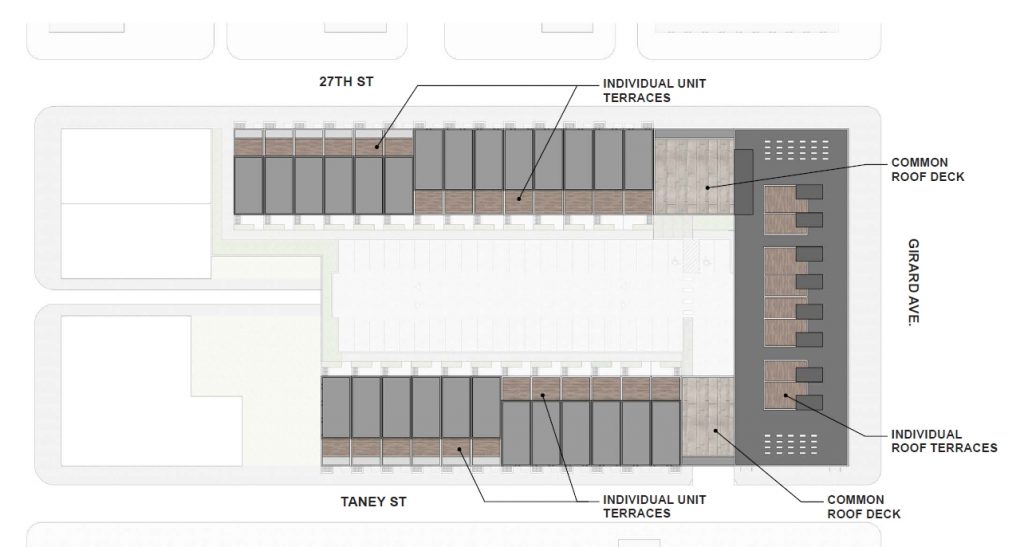
2630 West Girard Avenue. Credit: ISA
The development interior consists of a parking lot, accessible via three portals on the side streets: a vehicular and pedestrian one on Taney Street, a pedestrian plaza on North 27th Street, and a pedestrian alley at the south end of the site near Poplar Street. The courtyard’s function is akin to that of a semi-private street, with a driving lane in the center, parking along the curbside, and tree- and shrub-lined sidewalks on either side, with entrances to the inner rung of quadplexes. The parking court follows the established axis of Chang Street, a narrow, brick-paved dead-end alley that runs through the block to the south of the site, though no connection will be provided between the street and the courtyard.
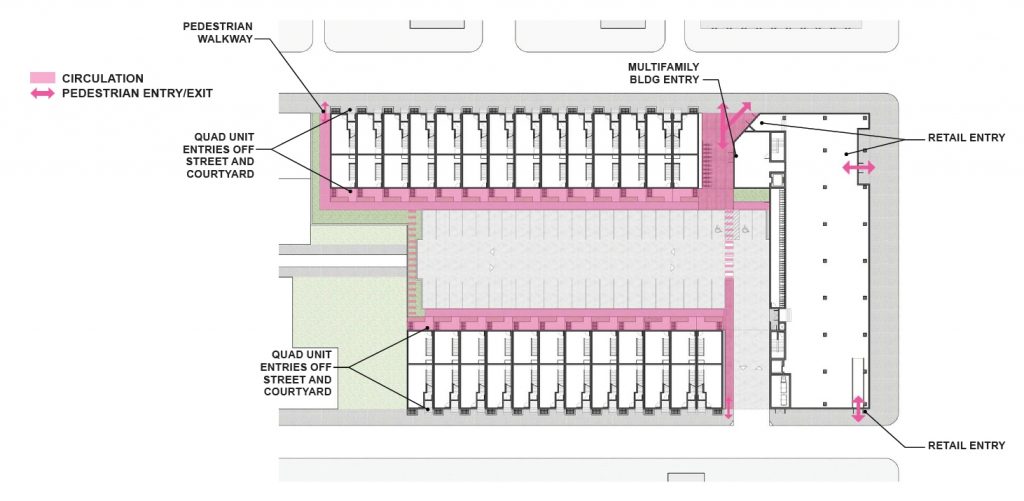
2630 West Girard Avenue. Credit: ISA
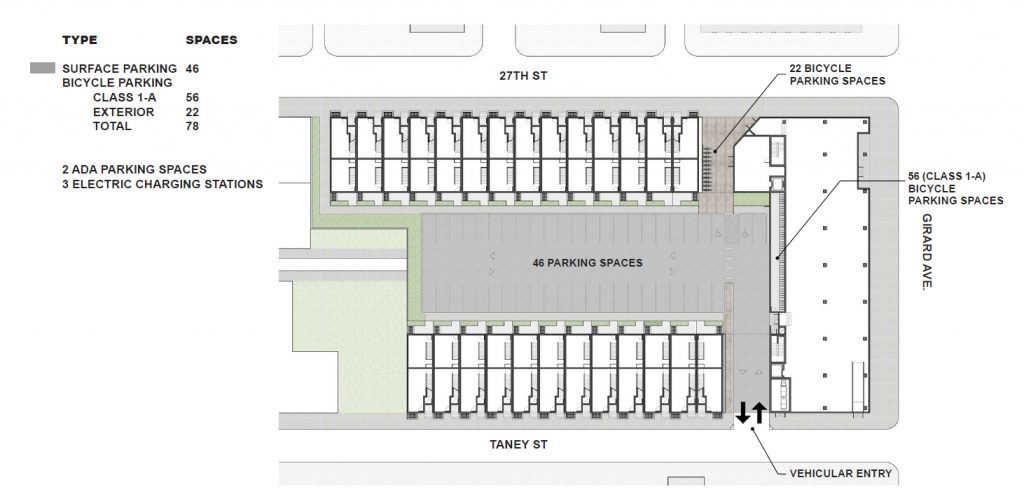
2630 West Girard Avenue. Credit: ISA
The exterior material palette balances warm hues and tactile textures, prevalent in the surrounding prewar buildings, with sleek, cool-toned materials similar to those used throughout the neighborhood’s recently built structures. On the ground level, the façade pays homage to the established context with dark red brick. The floors above will be clad with dark and light horizontal siding, providing visual interest with its staggered layout. Panels of fiber cement, colored in the three above-mentioned shades, will clad the majority of the courtyard façades.
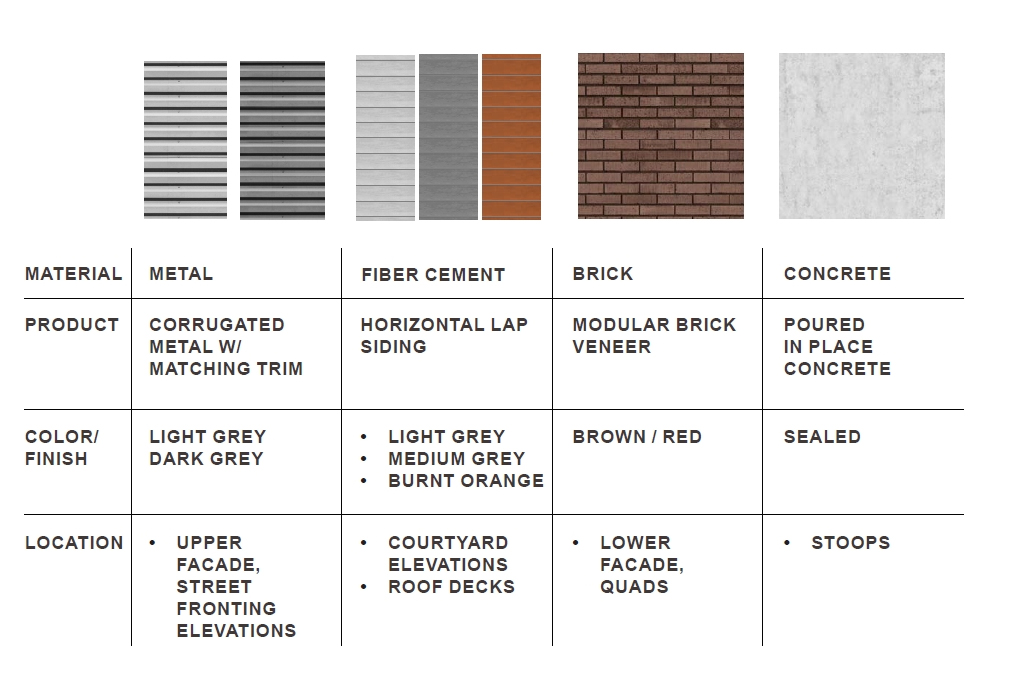
2630 West Girard Avenue. Credit: ISA
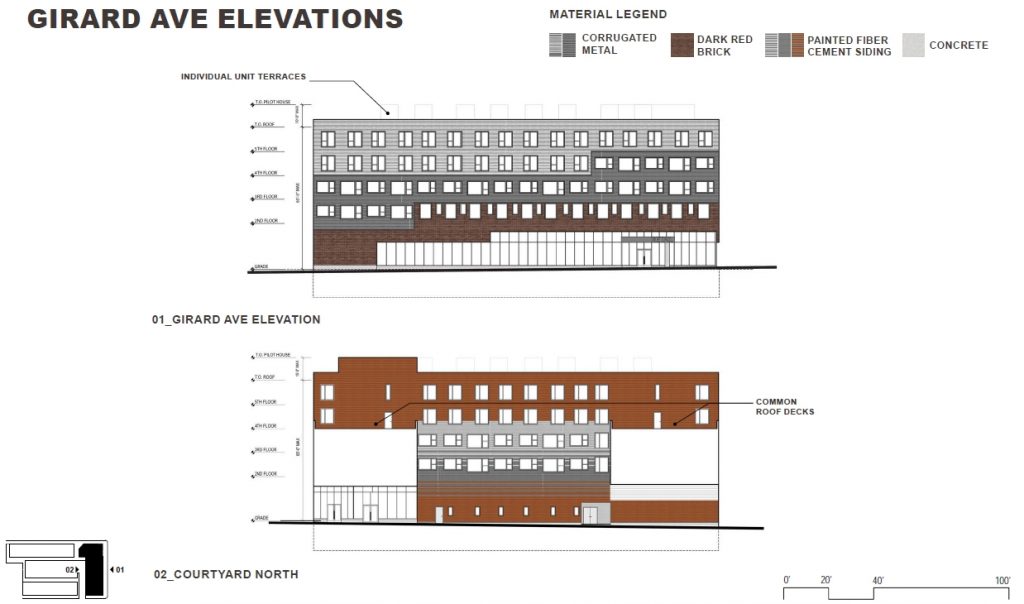
2630 West Girard Avenue. Credit: ISA
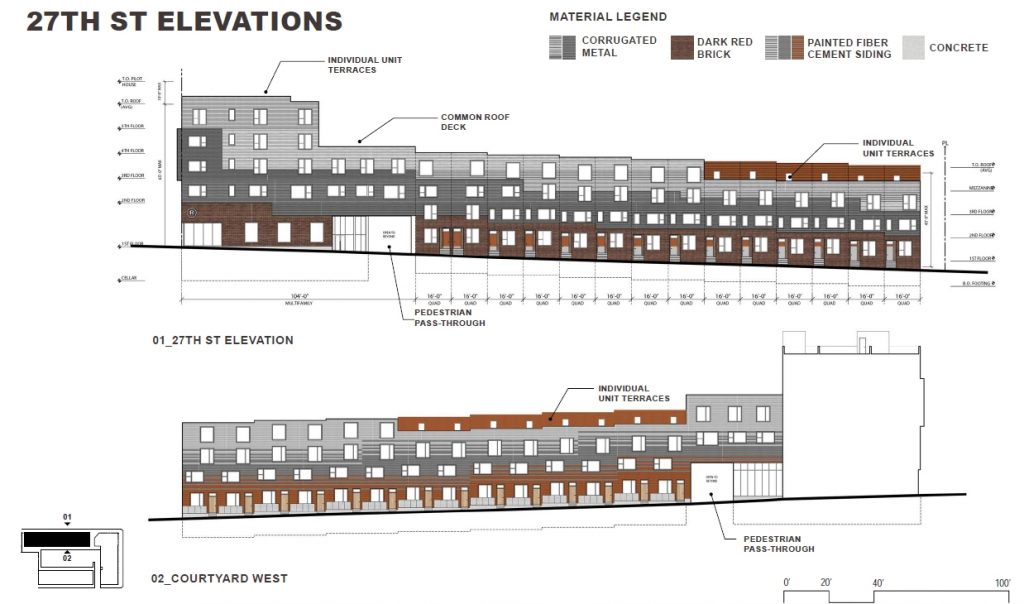
2630 West Girard Avenue. Credit: ISA
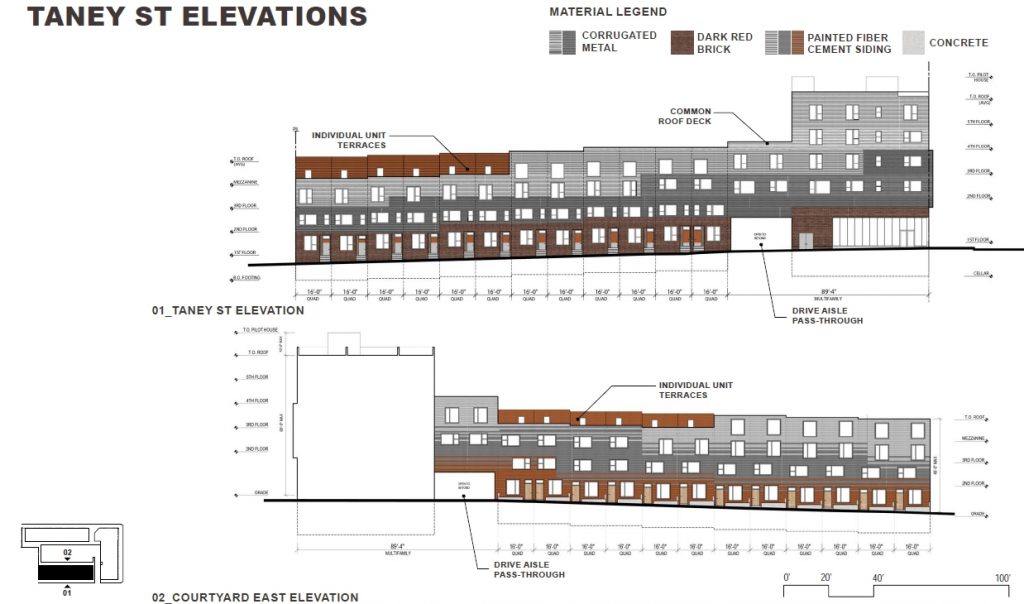
2630 West Girard Avenue. Credit: ISA
The development will include a number of new plantings. Eastern Redbud and Syriga reticulata “Ivory Silk” trees will line the side streets. Bowhall Red Maple, Seedless Sweetgum, and Serviceberry trees, as well as a variety of grasses and shrubs will be planted throughout the site.
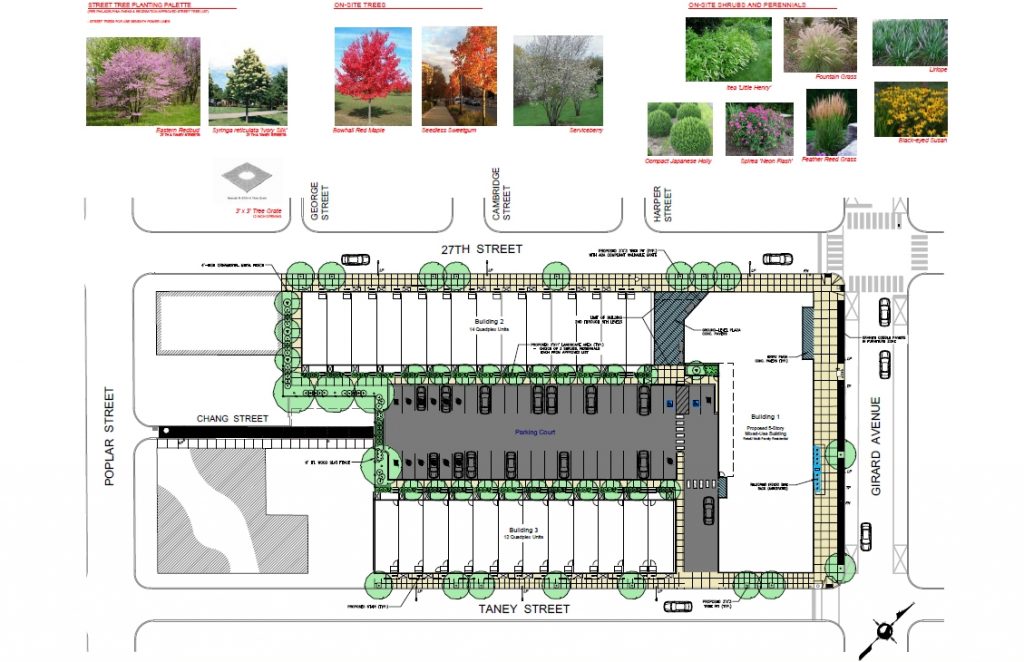
2630 West Girard Avenue. Credit: ISA
The site has a storied history, having once served as home to a rail depot, then a bus terminal, and then a supermarket, which was demolished around 20 years ago. In 2014, ADCO and MM Partners proposed a 68-unit development at the site. The plan was somewhat similar to the current proposal, with a five-story building on Girard Avenue, with over 14,000 square feet of retail on the ground floor and apartments above, and a three-story townhouse complex on North 27th Street. Though the development offered more retail space than the current iteration, it provided fewer units and situated a parking lot next to Taney Street in a decidedly anti-urban gesture. From a planning standpoint, the current plan is an improvement as it offers greater density and a more positive relationship to its environment.
2630 West Girard Avenue sits at the southern end of Brewerytown, near the boundary with the Fairmount neighborhood. The surrounding area is well-sited for development, given its location along the route of the 15 trolley on Girard Avenue, 10-minute walking distance to Girard College to the east and Fairmount Park to the west, and an abundance of construction-ready sites. The Philadelphia Museum of Art is located within a 20-minute walk to the south, and Temple University sits within a half-hour walk, or 20-minute trolley and subway ride, to the northeast.
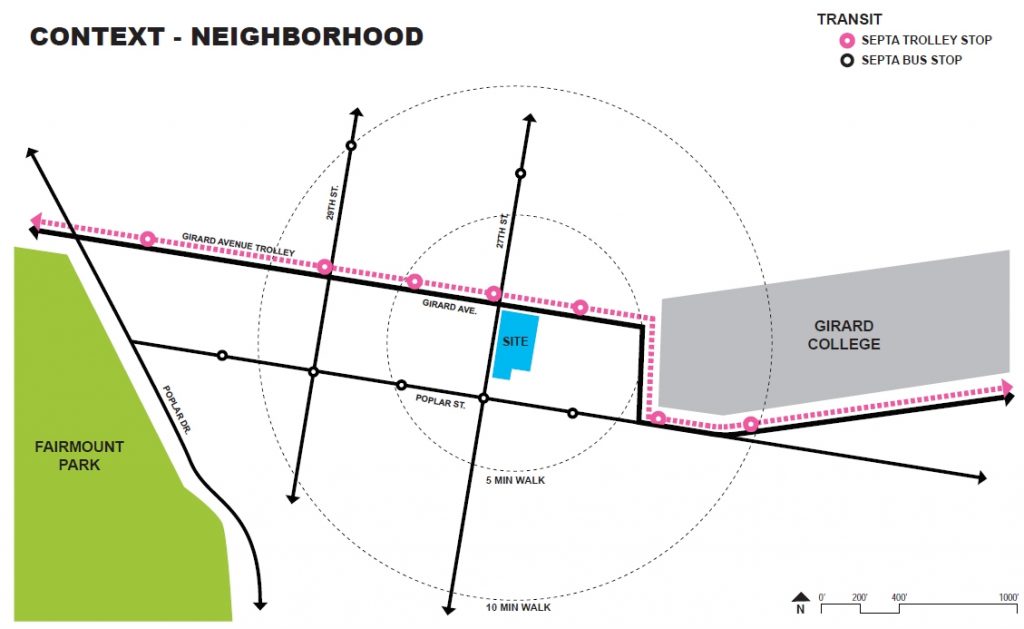
2630 West Girard Avenue. Credit: ISA
Given these assets, the neighborhood’s ongoing development boom is hardly surprising. A number of rowhouses and apartment buildings have been built on the surrounding blocks in recent years. The P.E. Church of the Covenant, built in 1888 in a heavy masonry Neo-Gothic style at 2701 West Girard Avenue, catty-corner to the proposal, was converted into an apartment building called North Abbey during the 2010s. Over the next few years, the block-long stretch of North 27th Street to the north, which sat nearly entirely abandoned for years, was almost fully built out with new and renovated three-story rowhouses.
At the end of December 2020, Philly YIMBY reported on the completion of The Fairview, a five-story, 14-unit mixed-use project at 2616 West Girard Avenue across Taney Street directly to the east, a building that combines a three-story rowhouse-inspired base with an avant-garde two-story potion above. A day prior, YIMBY posted about the proposal of The Bordeaux on the opposite end of the block at 2600 West Girard Avenue, where a gently tapered façade of rusticated red brick and narrow floor-to-ceiling windows combines traditional motifs with a subtly contemporary aesthetic.
2630 West Girard Avenue will be the largest addition to the surrounding area since the postwar period. However, its scale, massing, and streetscape treatment provide a harmonious relationship with the existing cityscape despite the increase in scale. Ground-level retail will close a block-long gap in the established commercial corridor, and incoming residents would boost pedestrian presence on the surrounding blocks. Given its location and growing desirability, the area is ready for even greater additions that would further enhance its streetscape vibrancy and local economic base.
No completion date has been announced, yet the building may be completed by 2022 or 2023.
Subscribe to YIMBY’s daily e-mail
Follow YIMBYgram for real-time photo updates
Like YIMBY on Facebook
Follow YIMBY’s Twitter for the latest in YIMBYnews

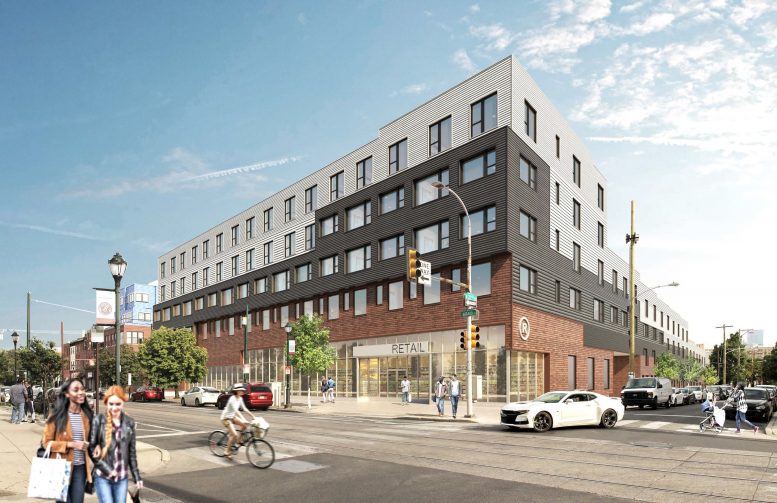

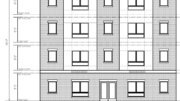


Wow… Just love all the detail from Philly Yimby. Wish we had this for NYC and North Jersey developments, many of which are larger is scope so you’d think there would be similar content to share?
Thank you!
160 rental units, commercial space and 46 parking spaces. Excellent planning!
Excellent indeed, though not perfect because it still offers too much parking for a centrally located urban apartment building. If you’d like a place where you can freely park and drive all over the place yet cannot walk/bike/take a train to anywhere, may I suggest looking for real estate in the suburbs?