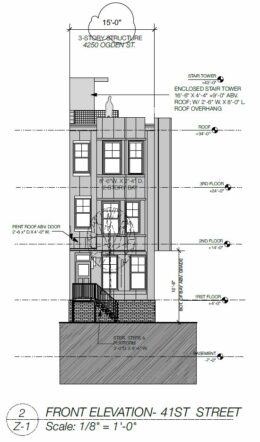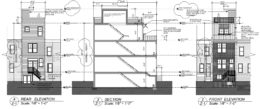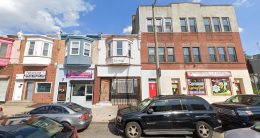Permits Issued for 4250 Ogden Street in Belmont, West Philadelphia
Permits have been issued for the construction of a three-story two-family residential rowhouse at 4250 Ogden Street in Belmont, West Philadelphia. The building will rise from a vacant lot located on the southeast corner of the intersection of Ogden Street and North 43rd Street. Designed by JOs. Serratore & Co. Architect, the new structure will span 2,323 square feet and will include a basement and a roof deck. Permits list Meir Badush of Northeast Renovations LLC as the contractor.



