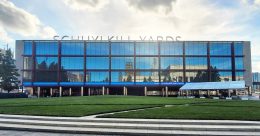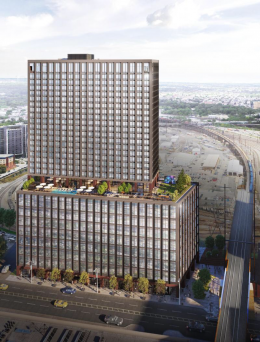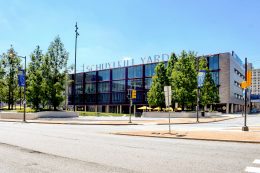Schuylkill Yards Bulletin Building is Completed at 3025 Market Street in University City, West Philadelphia
Interior work has recently been completed at the Bulletin Building at 3025 Market Street in University City, West Philadelphia. The building, which is the first structure within the Schuylkill Yards complex, rises nearly 100 feet above the ground and stands five stories tall, with a new modern exterior and freshly renovated floor space. The building renovation was designed by KieranTimberlake and the Practice for Architecture and Urbanism, with the latter also having designed Schuylkill Yards’ first skyscrapers, Schuylkill Yards East at 3025 John F. Kennedy Boulevard and Schuylkill Yards West at 3025 John F. Kennedy Boulevard. Brandywine Realty Trust is the developer for both the building and the entire 14-acre complex.



