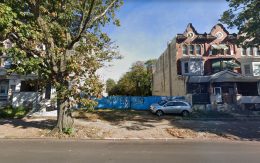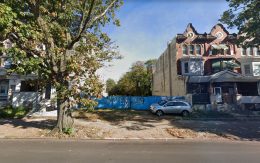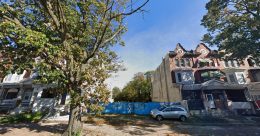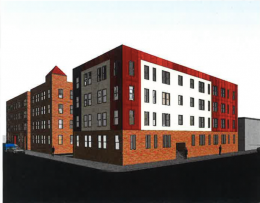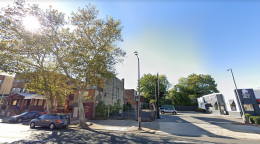Permits Issued for Six-Unit Building at 3845 North Broad Street in Hunting Park, North Philadelphia
The final of a trio of permits has been issued for a six-unit multi-family building at 3845 North Broad Street in Hunting Park, North Philadelphia. Upon completion, the structure will rise three stories tall. In total, the structure will hold 5,275 square feet of space, with construction costs estimated at $705,000.

