Construction broke ground last summer on a five-story mixed-use building at 1836-1844 East York Street in Kensington. Designed by Kore Design Architecture, the development spans a 5,233-square-foot lot and will yield around 24,600 square feet, with commercial space at the ground level and 19 residential units above, topped with a roof deck.
Two distinct variations have been depicted in renderings from the architect, though both maintain a similar concept of a boxy mass with gently flared projections at the street-facing façade. One iteration, as shown in the main image above, incorporates a palette of warm tones with a full glass curtain wall at the ground level, while the other set shows the structure clad in black, white, and gray paneling with smaller windows on the first floor.
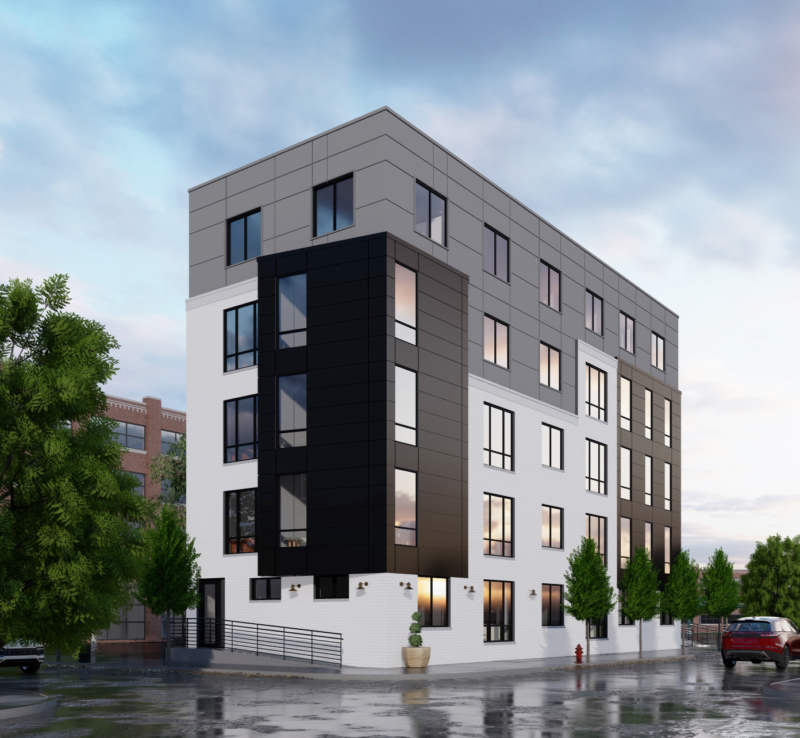
1836-1844 East York Street. Credit: Kore Design Architects
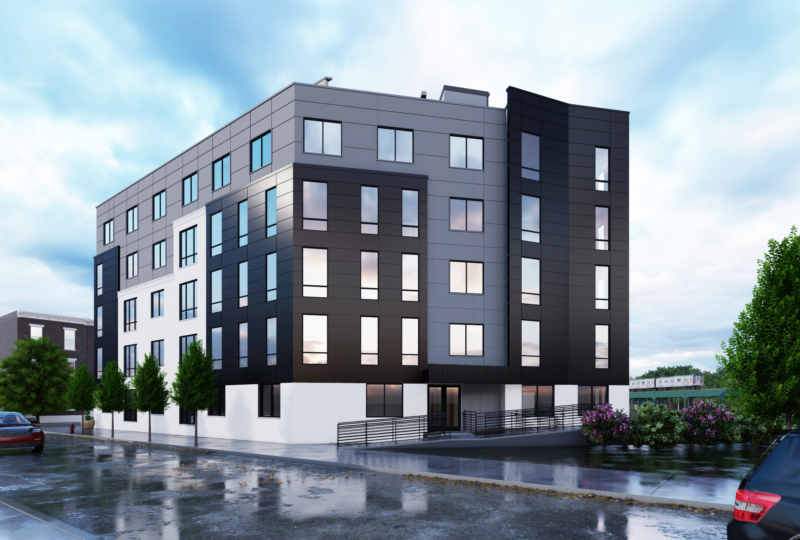
1836-1844 East York Street. Credit: Kore Design Architects
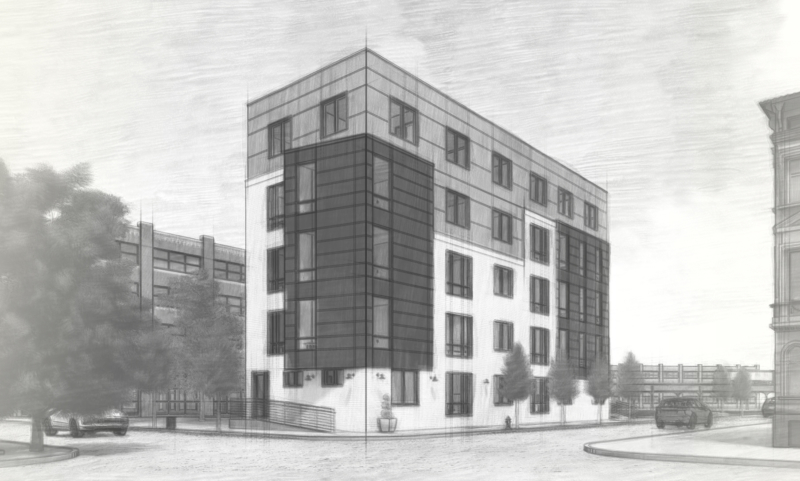
1836-1844 East York Street. Credit: Kore Design Architects
The surrounding area was once a busy industrial hub, yet it has suffered a prolonged period of decline in the postwar era. By the start of the 2010s, the J-shaped development site sat vacant, surrounded by several abandoned industrial buildings. However, proximity to the York-Dauphin station of the Market-Frankford SEPTA line, located a block west of the development site, combined with the northward spread of the development boom in Fishtown, ushered a wave of positive change for the area.
Between 2011 and 2014, a large five-story prewar loft building at 1817 East York Street across the street from the property site was torn down. The turn-of-the-20th-century building’s red brick façade, tall ceilings, and arched windows would have made for an exemplar residential conversion, so its destruction is regrettable for the neighborhood.
Fortunately, a similar five-story structure at 2301 North Front Street half a block to the southwest fared better, having been recently converted into residential space. An unremarkable single-story industrial structure between 1836-1844 East York Street and the recently converted structure was demolished between 2014 and 2016.
The neighborhood’s revival is continuing. A large number of low- and mid-rise residential structures were constructed on the blocks to the south with more yet to come, including the conversion of the Harbisons Dairy plant into apartments three blocks to the south at 2041-2055 Coral Street, and a nine-building development recently proposed at 2001-2013 Abigail Street across the street from the former industrial structure.
Many more developments are in various stages of progress across Kensington and adjacent neighborhoods such as Fishtown and Norris Square. The 150-unit residential building proposed at 2400 East Huntingdon Street will become one of the neighborhood’s tallest and largest residential buildings. More positive change is certain to come in the near future both to Kensington as a whole and the area surrounding 1836-1844 East York Street in particular.
The property sits in a CMX-2.5-zoned lot, located in a Federal Opportunity Zone that provides development incentives. Spanning a number of city blocks, much of the district across the street to the east is zoned as Industrial Residential Mixed-Use (IRMX), offering further opportunities for flexible development.
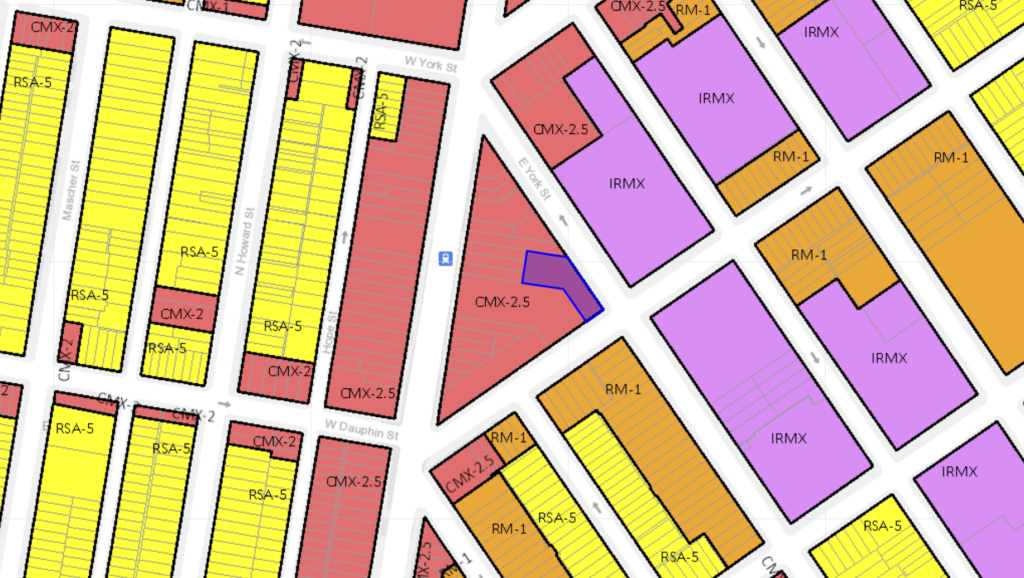
1836-1844 East York Street. Image via Rising Real Estate
Subscribe to YIMBY’s daily e-mail
Follow YIMBYgram for real-time photo updates
Like YIMBY on Facebook
Follow YIMBY’s Twitter for the latest in YIMBYnews

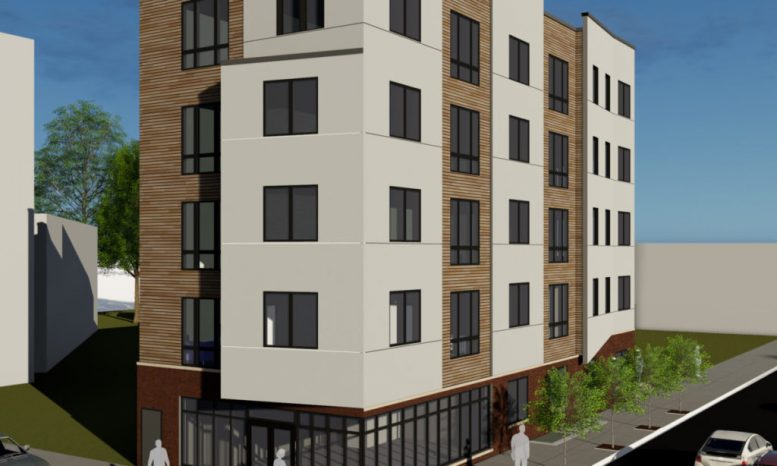
…………can’t we afford window sills, headers….the least amount of architectural embellishment so it appears that this is a building and not a cartoon?