Permits have been filed for the construction of a seven-story, 157-unit mixed-use building at 1101-33 South 9th Street in the Italian Market, South Philadelphia. Designed by BLT Architects, the building will hold 204,351 square feet of space and is expected to cost $52 million to construct. The project will include accessory parking spaces as well as commercial space on the ground floor, likely on South 9th Street, which is a major commercial corridor. Hunter Roberts Holdings LLC is listed as the contractor.
The mid-rise building will rise from a lot that has sat vacant since some time between 2007 and 2009, when a large structure was demolished. The property meets South 9th Street with a grassy space and has a small surface lot in the back. It is the largest of the few remaining vacant parcels along the Italian Market. The project also has a street presence on Washington Avenue, which is one the city’s most rapidly growing corridors, along with North American Street and North Delaware Avenue in North Philadelphia and Kensington.
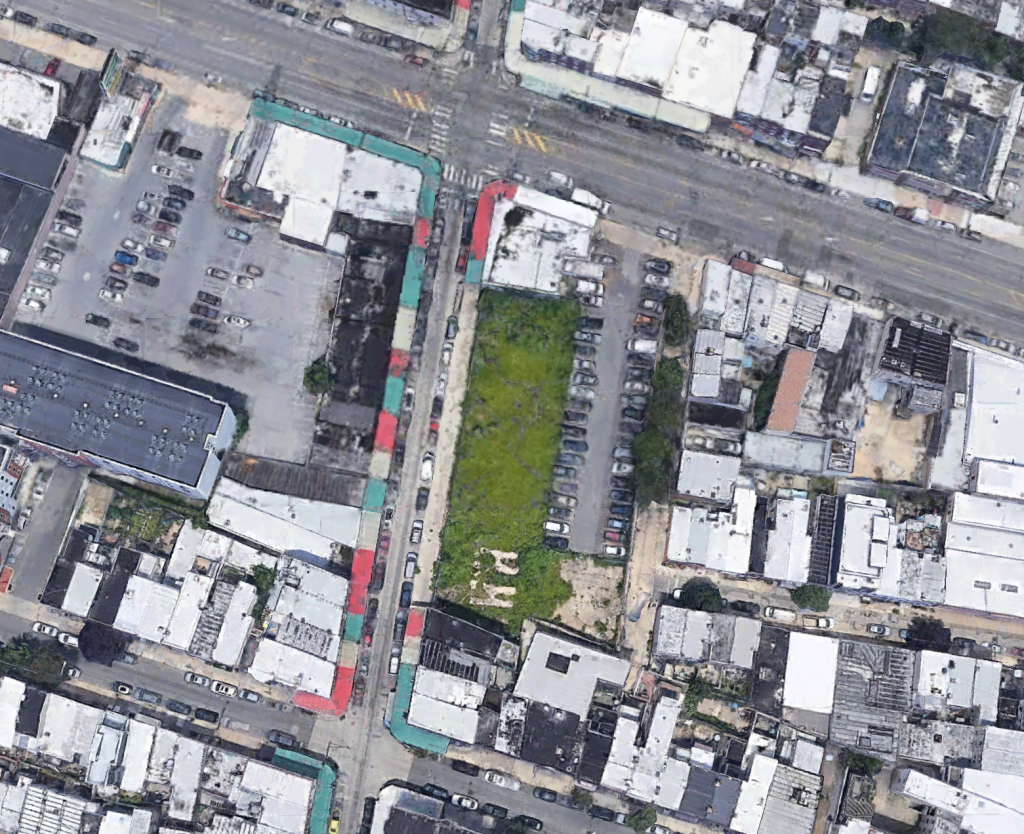
1101-33 South 9th Street. Credit: Google
The previous proposal at the site called for a six-story mixed-use building with a large amount of ground floor retail and many residential units, featuring a brick warehouse-style façade.
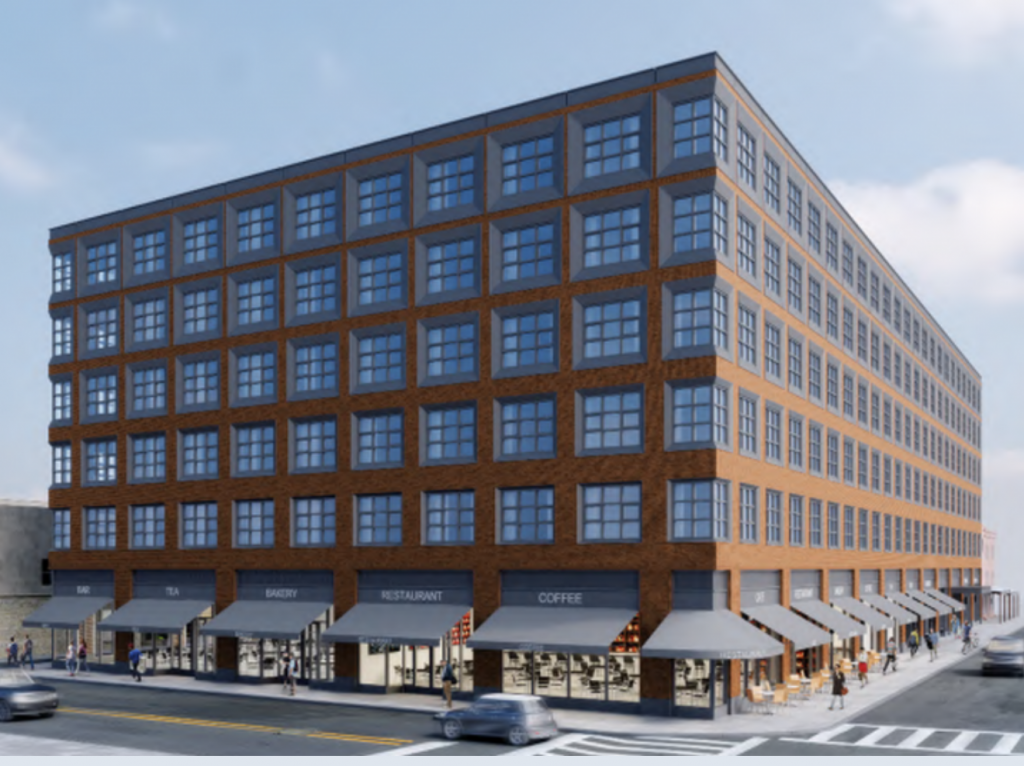
Rendering of the previous proposal at 1101-33 South 9th Street via SkyscraperPage
The Italian Market is a vibrant and diverse neighborhood that plays a crucial role in the history and identity of South Philadelphia. A development of this scale is an unusual, though welcome, prospect for the neighborhood.
No construction timeline or completion date has been announced.
Subscribe to YIMBY’s daily e-mail
Follow YIMBYgram for real-time photo updates
Like YIMBY on Facebook
Follow YIMBY’s Twitter for the latest in YIMBYnews

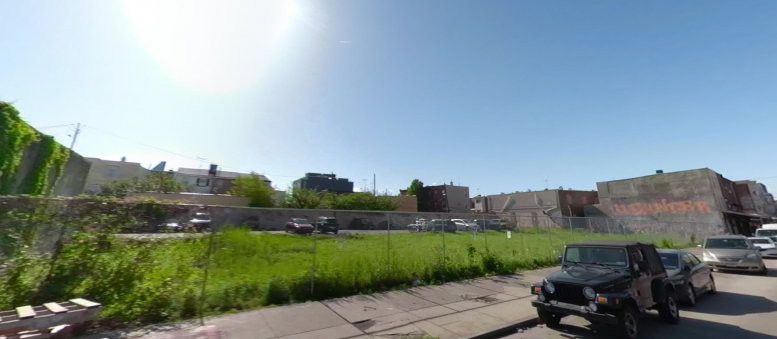
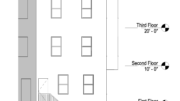
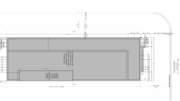
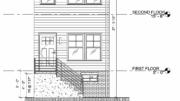
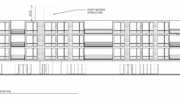
Be the first to comment on "157-Unit Mixed Use Building Planned At 1101-33 South 9th Street In The Italian Market, South Philadelphia"