Permits have been issued for the construction of the Thomas Jefferson Specialty Care Pavilion at 1101-53 Chestnut Street in Market East, Center City. Developed by National Real Estate Development, the structure will rise 364 feet and 23 stories tall, becoming the tallest addition to the neighborhood in more than three decades. The interior will hold 750,000 square feet of space, most of which will be allocated for medical use by Jefferson Health. The structure is part of the two-tower East Market Phase 3 complex, which is the latest extension to the multi-block East Market development. Philly YIMBY covered the project in extensive detail in a recent feature article.
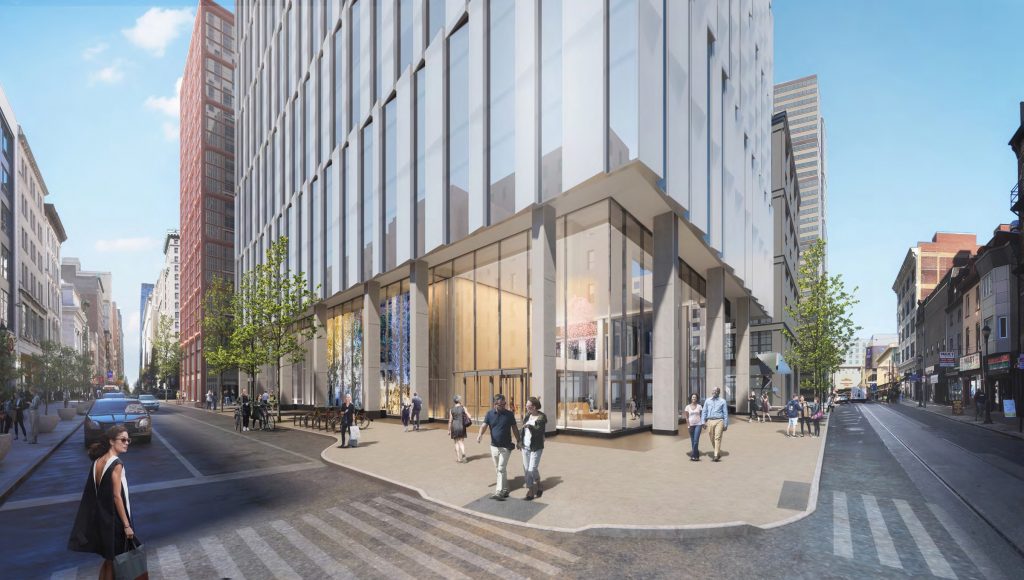
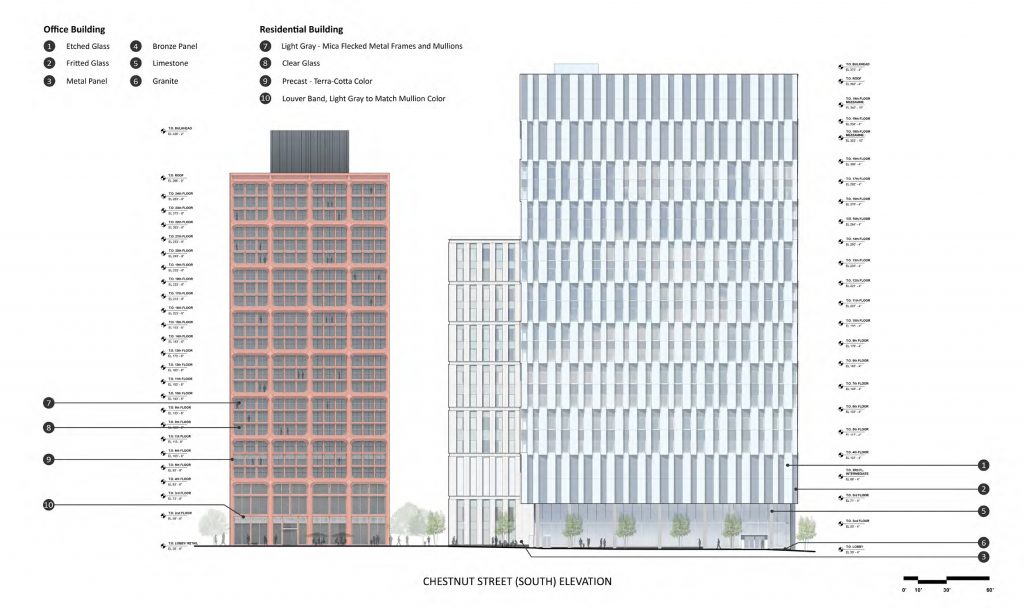
East Market Phase 3. Credit: National Real Estate Development / Ennead Architects / Morris Adjmi / BLTa via CDR
Over the past few years, East Market has dramatically transformed a formerly blighted section of the neighborhood that spans two blocks between Market Street to the north, North 11th Street to the east, and North 12th Street to the west. The complex has already revitalized the area with its mix of new and renovated high-rise buildings that hold hundreds of thousands square feet of office space and several hundred apartments.
The development centerpiece is Chestnut Walk, a mid-block north-south pedestrian promenade lined with retail on either side. The space is already popular thanks to its landscaping, outdoor dining, and events such as fairs and live music concerts.
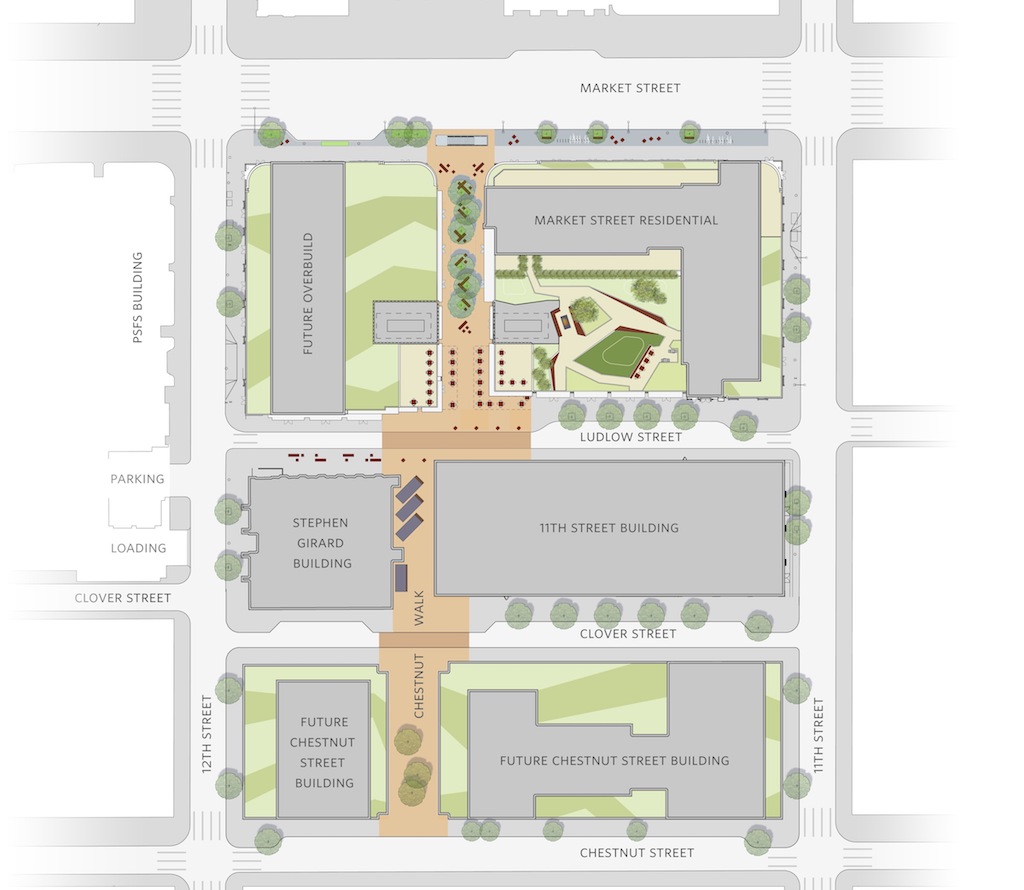
Prior master plan of East Market. Credit: BLTa
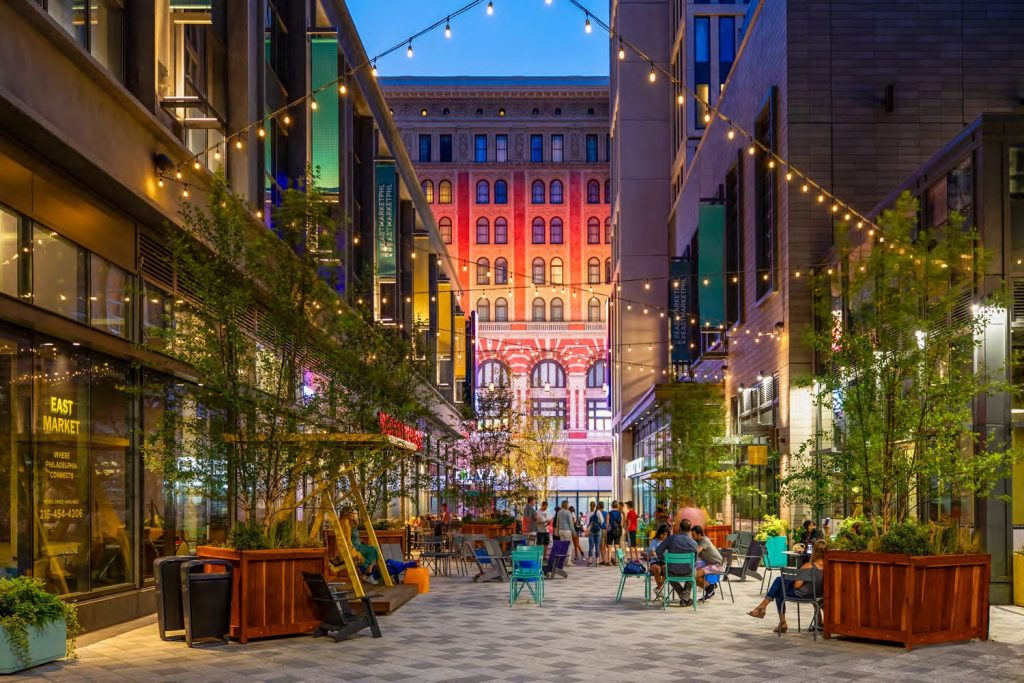
Chestnut Walk at East Market Phase 1 and 2. Credit: National Real Estate Development / Ennead Architects / Morris Adjmi / BLTa via CDR
The Thomas Jefferson Specialty Care Pavilion will further diversify the development’s program with the addition of medical space. The facility will offer a dramatic expansion for Jefferson Health, which has facilities scattered around the neighborhood. Jefferson Health’s most recent addition is the Jefferson Center, a conversion of the 32-story high-rise built nearby to the north at 1101 Market Street in 1984 and until recently known as the Aramark Tower.
The medical building, referred to as Chestnut East in the Civic Design Review submissions, will rise at the northwest corner of Chestnut Street and North 11th Street, greeting the streetscape with tall all-glass walls opening into the spacious lobby. The second floor will feature a large welcome area and a green terrace. Medical office space will span floors three through 19. The final four floors will hold the mechanical space needed to service the complex needs of the high-tech facility.
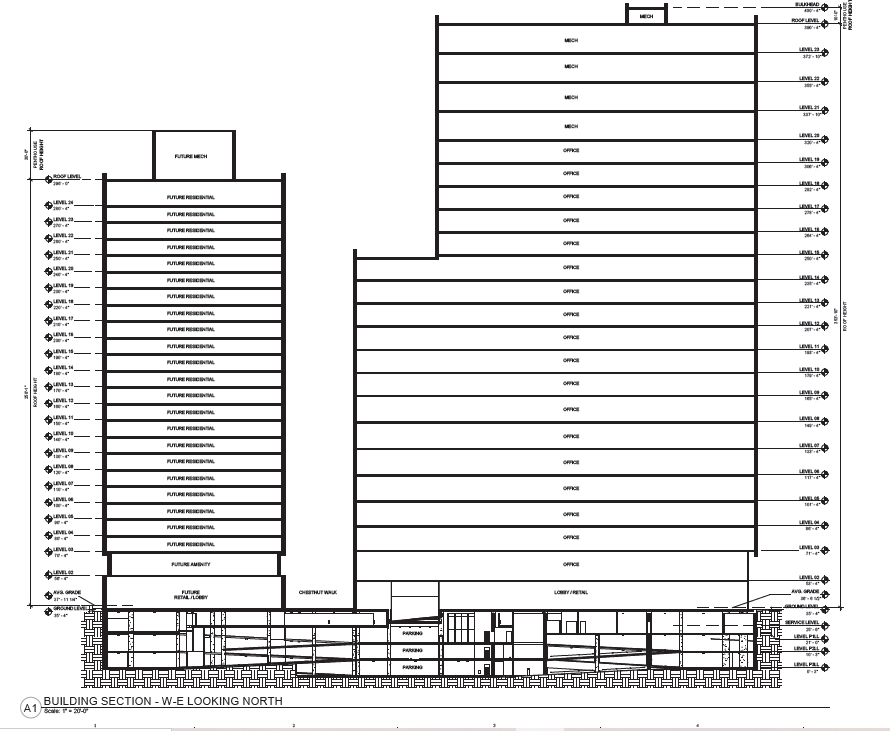
East Market Phase 3. Credit: National Real Estate Development / Ennead Architects / Morris Adjmi / BLTa via CDR
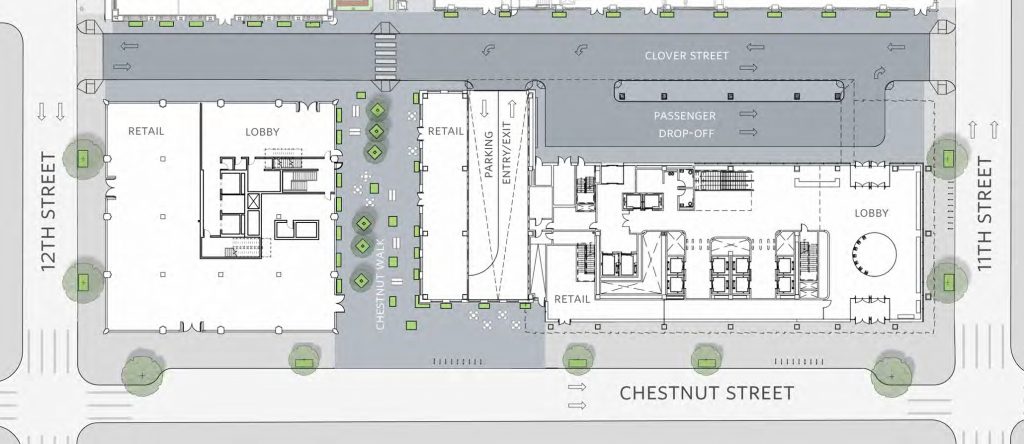
East Market Phase 3. Ground level. Credit: National Real Estate Development / Ennead Architects / Morris Adjmi / BLTa via CDR
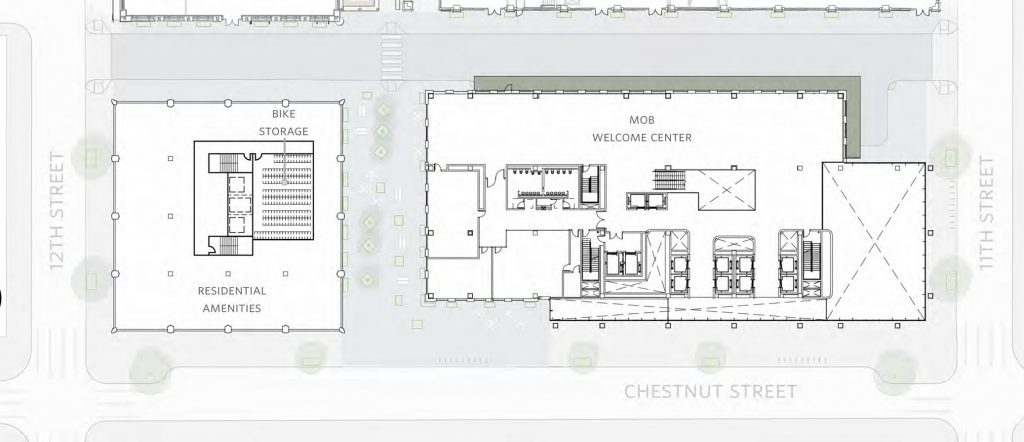
East Market Phase 3. Second level. Credit: National Real Estate Development / Ennead Architects / Morris Adjmi / BLTa via CDR
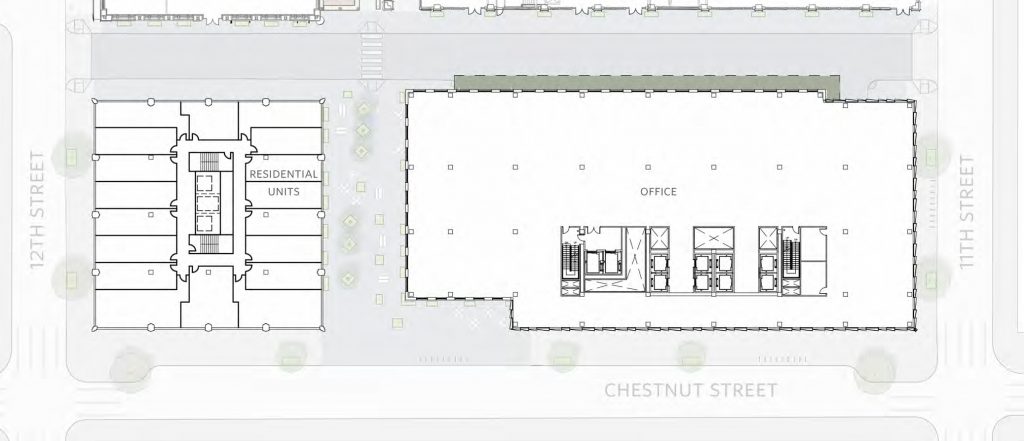
East Market Phase 3. Typical floor (lower). Credit: National Real Estate Development / Ennead Architects / Morris Adjmi / BLTa via CDR
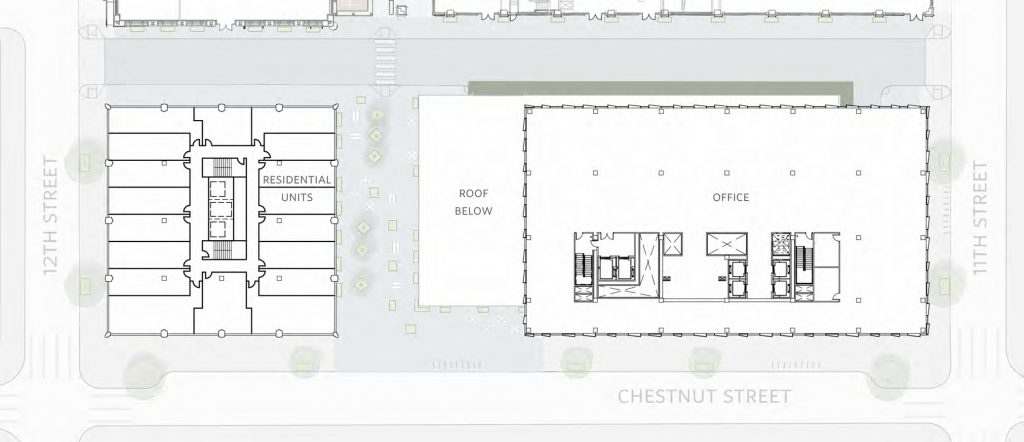
East Market Phase 3. Typical floor (upper). Credit: National Real Estate Development / Ennead Architects / Morris Adjmi / BLTa via CDR
The building’s massive appearance is dictated by its medical program, which requires large floorplates and tall ceilings. The 14-foot-plus slab-to-slab height explains the building’s extraordinary height for its relatively low total floor count. The architects softened the bulky mass with light-colored, off-white fritted panels, staggered and slightly angled to add further nuance to the design.
The latest permit applies only to the construction of the building core and shell, with separate permits necessary for the rest of the work. The permit tags the cost of the work at $115,664,758. LF Driscoll Company LLC is the listed contractor. A separate permit was recently filed for the three-story underground garage that will be situated under the tower and Chestnut West, its residential counterpart that will rise 288 feet and 24 stories tall and will hold 396 apartments. Designed by Morris Adjmi Architects, the residential tower’s warm red exterior will provide a pleasant contrast to the cool white curtain wall of the medical center.
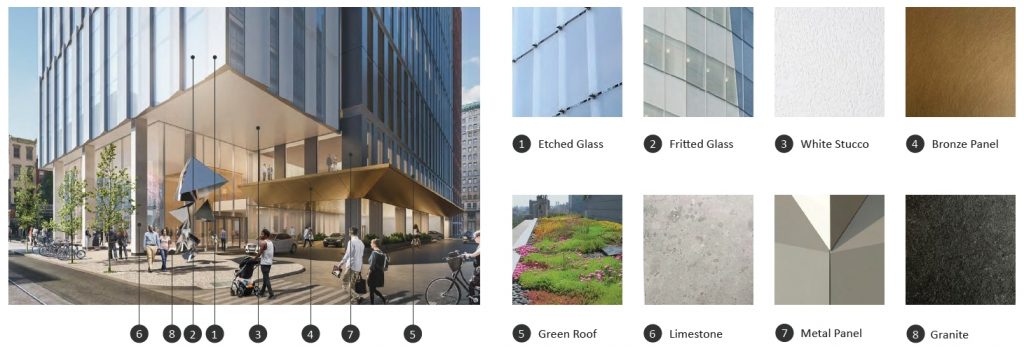
Chestnut East at East Market Phase 3. Credit: National Real Estate Development / Ennead Architects / Morris Adjmi / BLTa via CDR
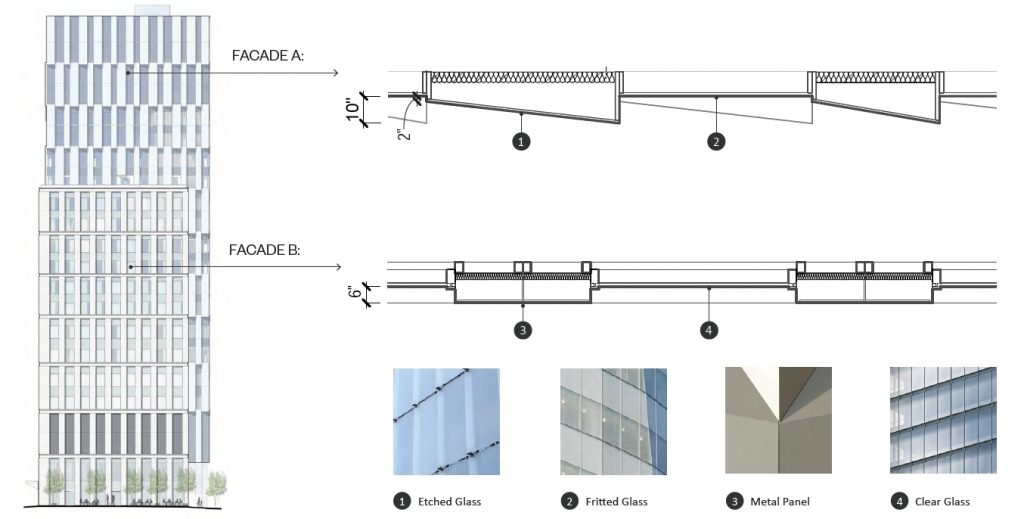
Chestnut East at East Market Phase 3. Credit: National Real Estate Development / Ennead Architects / Morris Adjmi / BLTa via CDR
The two high-rise buildings will flank an an expansion of Chestnut Walk, which will extend the pedestrian promenade another block to the south to Chestnut Street, solidifying the promenade as a major public space that will delight local residents, workers, and visitors alike.
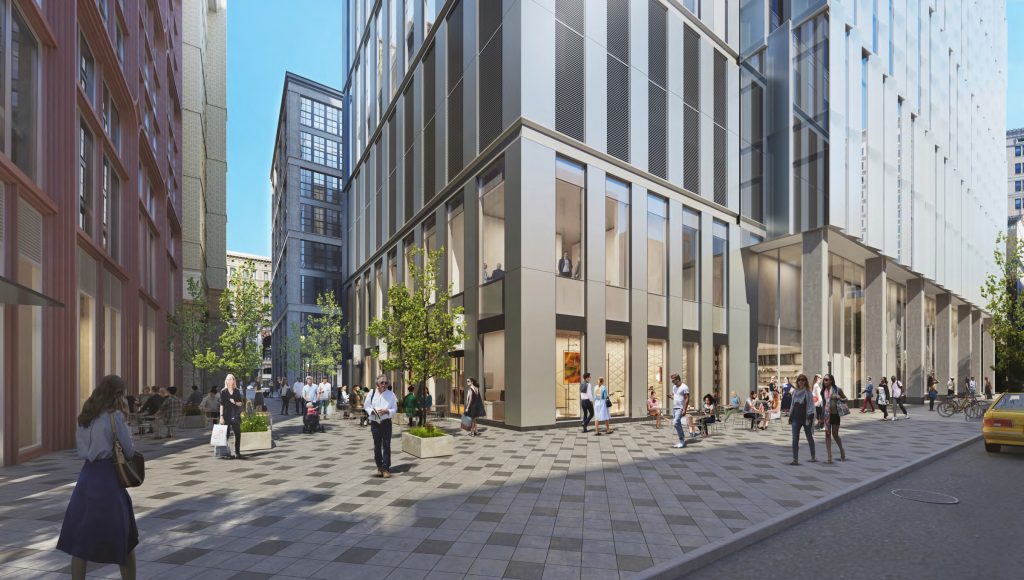
Chestnut Walk at East Market Phase 3. Credit: National Real Estate Development / Ennead Architects / Morris Adjmi / BLTa via CDR
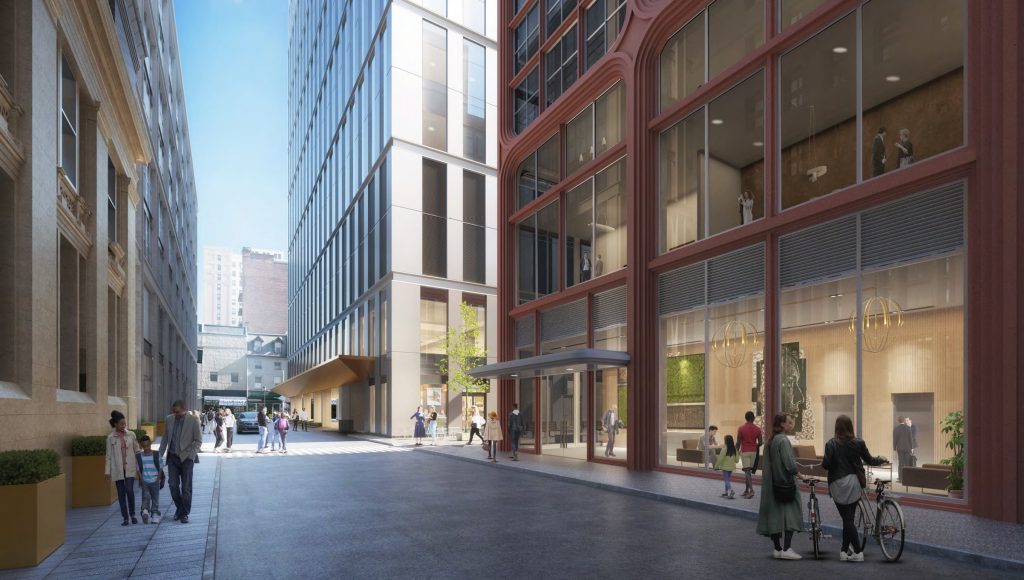
East Market Phase 3 as seen along Clover Street. Credit: National Real Estate Development / Ennead Architects / Morris Adjmi / BLTa via CDR
At the moment, construction work is underway on the foundations and the underground levels that will sit beneath both towers and will connect to the existing underground complex at East Market.
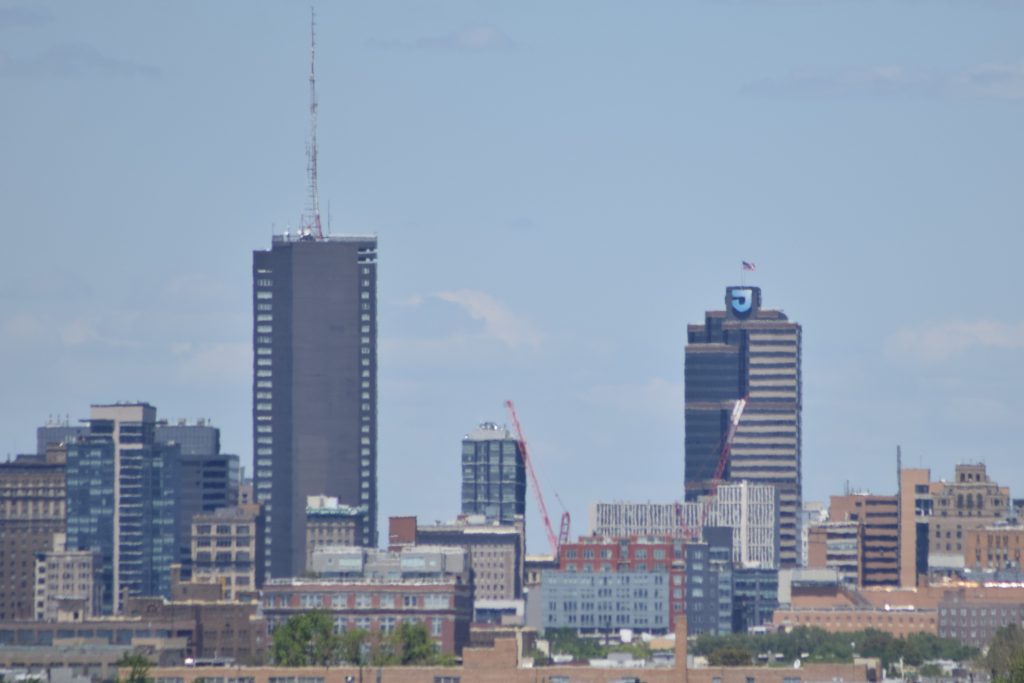
East Market Phase 3 tower cranes. Photo by Thomas Koloski
Upon completion, the Thomas Jefferson Specialty Care Pavilion will become the tallest new building constructed in the neighborhood since the completion of the aforementioned Aramark Tower in 1984 and arguably the most impactful new addition to the area since the completion of the Philadelphia Convention Center expansion in 2011. The building will have an imposing presence on the local skyline, greatly improve the local streetscape, and provide thousands of jobs, both construction and permanent, to the city.

East Market Phase 3 with skyline. Model by Thomas Koloski
Subscribe to YIMBY’s daily e-mail
Follow YIMBYgram for real-time photo updates
Like YIMBY on Facebook
Follow YIMBY’s Twitter for the latest in YIMBYnews

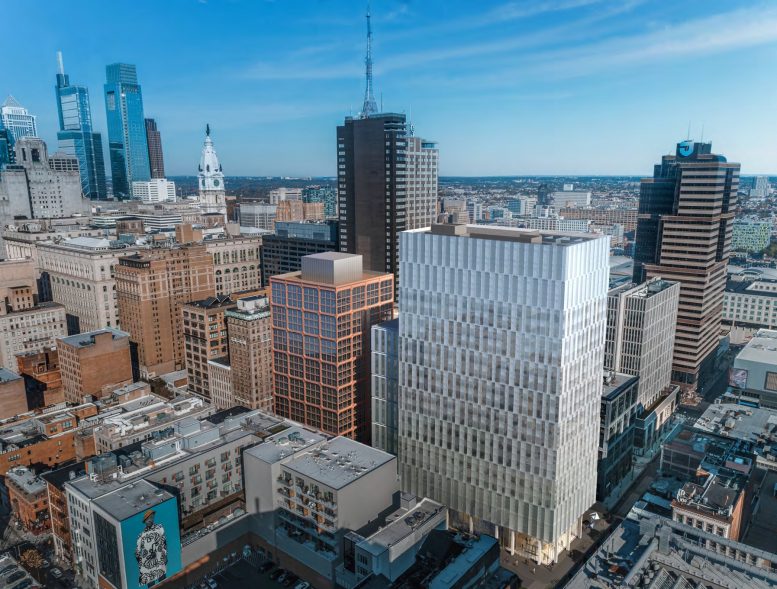




Nice to have tall floor-to-ceiling height for maximum natural interior lighting.
The Chestnut street transformation will be a welcome addition to the neighborhood.
The design looks reflective, marking its skyline presence along with the residential tower.
A good location for a modern medical center with an attractive design within proximity to nearby shopping, dining, transit and other amenities.
Parking wasn’t mentioned.
Will this project include an underground parking facility?
Hi Brian. I mentioned parking briefly at one point: “A separate permit was recently filed for the three-story underground garage that will be situated under the tower and Chestnut West, its residential counterpart that will rise 288 feet and 24 stories tall and will hold 396 apartments.” The garage is covered in great detail in my extended feature from April:
https://phillyyimby.com/2021/04/an-in-depth-look-at-east-market-phase-3-a-two-tower-complex-underway-at-1101-53-chestnut-street-in-market-east.html
Thank you for your input!
Incredible well written article!
So much in-depth well written details without any spelling errors!
Bravo! 🙂
Glad the new high rise will have underground parking.