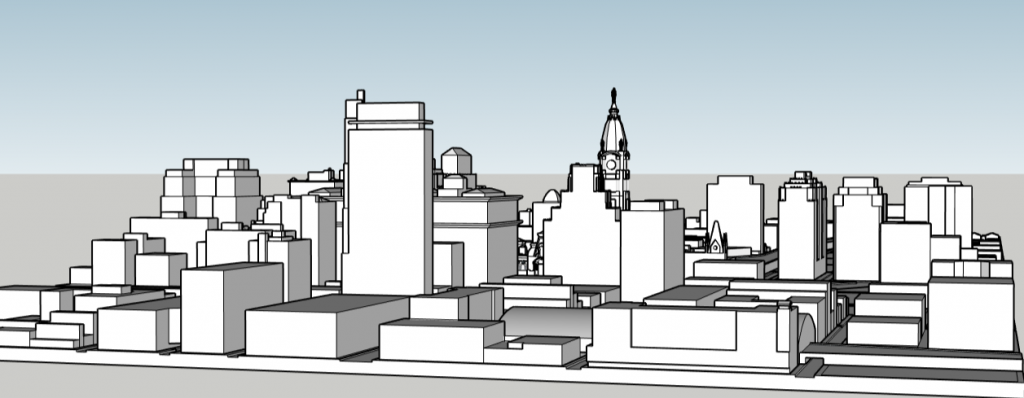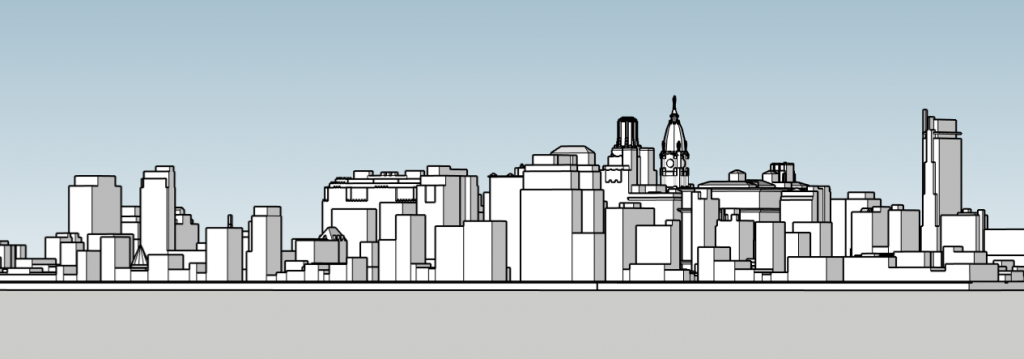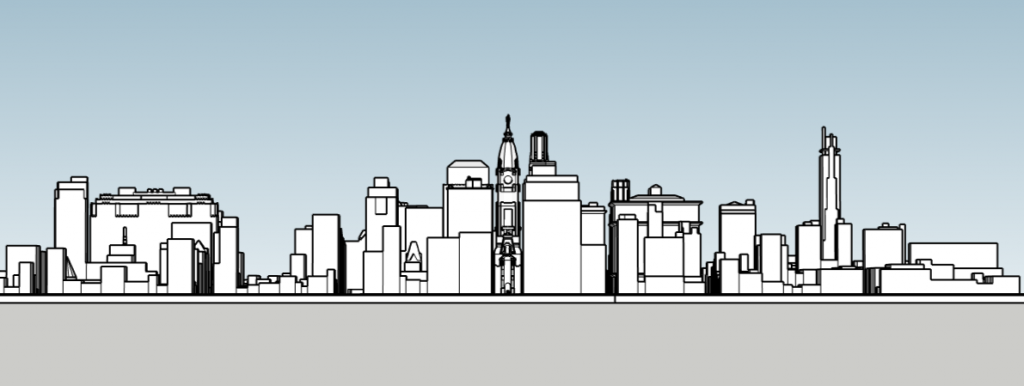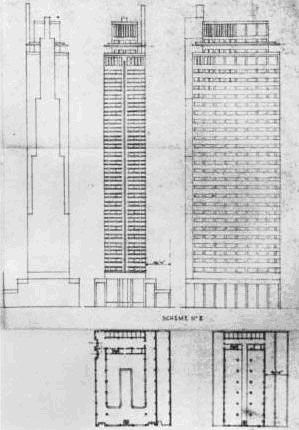In recent weeks, Philadelphia YIMBY has shared a series of publications on the historic PSFS Building at 1200 Market Street in Market East, Center City. Yesterday we looked in detail at the first iteration of the building designed by architects George Howe, but eventually William Lescaze partnered with him in 1929 to create more schemes. In this feature, we present massing renderings of the second design. The roof height of the current building stands 491 feet above the ground, which is likely as high as the iterations analyzed here would have also risen.

PSFS Building second iteration looking west. Models and image by Thomas Koloski

PSFS Building second iteration looking northwest. Models and image by Thomas Koloski
The tower slightly resembles the current structure that stands at the site, since the early design also features a wide profile stretching north-south. The bottom floor plates above the base form a rectangle, but the south side steps up near the top to form slightly smaller floors. The structure on the south side rises above the roof and is pulled in to the north, forming an extension that resembles the lantern atop the Comcast Technology Center, with a chimney-like protrusion on the southwest corner of the roof.

PSFS Building second iteration looking north. Models and image by Thomas Koloski
This iteration of PSFS would dominate in the skyline way more than the past ornate design. The building would have looked very interesting from the south, as the slim tower would have stepped up to the top, along with steps on the other side mirroring the design. The building had no schematics showing T-shaped floors like the building today, so how slender the building could have been a marvel of its time. The building would still be seen from the iconic view from the Philadelphia Museum of Art.
Subscribe to YIMBY’s daily e-mail
Follow YIMBYgram for real-time photo updates
Like YIMBY on Facebook
Follow YIMBY’s Twitter for the latest in YIMBYnews






Like I said previously, the current design is clearly my favorite. 🙂
I grew up in Northeast Philadelphia and was able to see the PSFS building before the rise of Liberty Place.
Not only that, but the Aramark Tower can also be seen from the Northeast.
Think about it, the prior designs were all rejected for a reason.
Brian, if you drive down Algon Ave, you can see the gleaming towers of Liberty one and two.
James, yes you can clearly see the towers from Algon Avenue near Rhawn Street.
You can also see the PSFS building & the Aramark tower from Caster Avenue at the SEPTA trackless trolley route 59 terminal across from the Farrell Elementary School.
If you approach Northeast High School along Algon Avenue or even Summerdale Avenue, you will see the Comcast towers clear! 😉