Permits have been issued for the construction of a massive high-rise tower located at 300 North Christopher Columbus Boulevard in Northern Liberties on the Delaware River waterfront. Designed by Handel Architects and developed by The Durst Organization, the tower will rise 316 feet and 24 stories tall, and will hold 345,301 square feet of interior space. The ground floor will feature commercial space, while the upper portion of the structure will house 360 apartments. A garage situated within the building will offer parking to building residents. The development will also include the construction of a new park next door. The project is expected to cost $131.8 million to build.
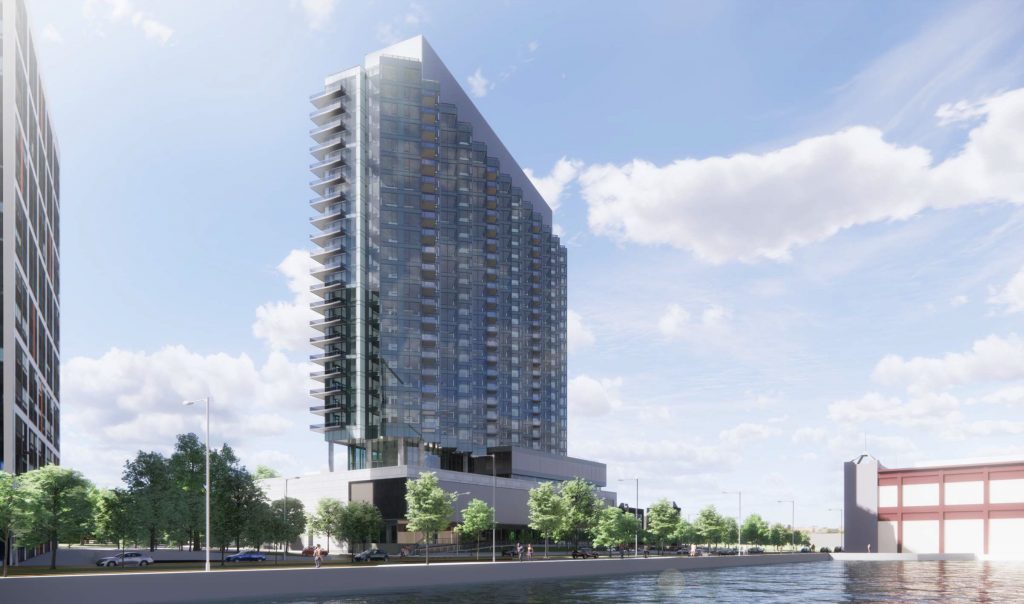
300 North Christopher Columbus Boulevard. Credit: Handel Architects
The new tower will feature a sleek glass exterior, which will likely look great once completed. The tower will use a somewhat bulky massing, without any tapers on its way up, with squared-off projections rising the full height, as well as large balconies. White cladding can be seen along the podium, as well as on the mechanical penthouse, which adds a sizable amount of height to the structure. White cladding also rises in narrow strips up the tower, adding texture to the building’s facade.
Perhaps the crown jewel of the development, however, is the inviting green space that will be situated along the northern edge of the property. The park will feature sidewalks with street trees planted along Christopher Columbus Boulevard, with a row of planters separating the space from the street. Entryways will provide quick access to a raised boardwalk, which will wrap around a small circular field. The other side of the circle will occupied by a playground area and small plaza. Trees will be planted throughout the entirety of the site, and bike racks will be included.
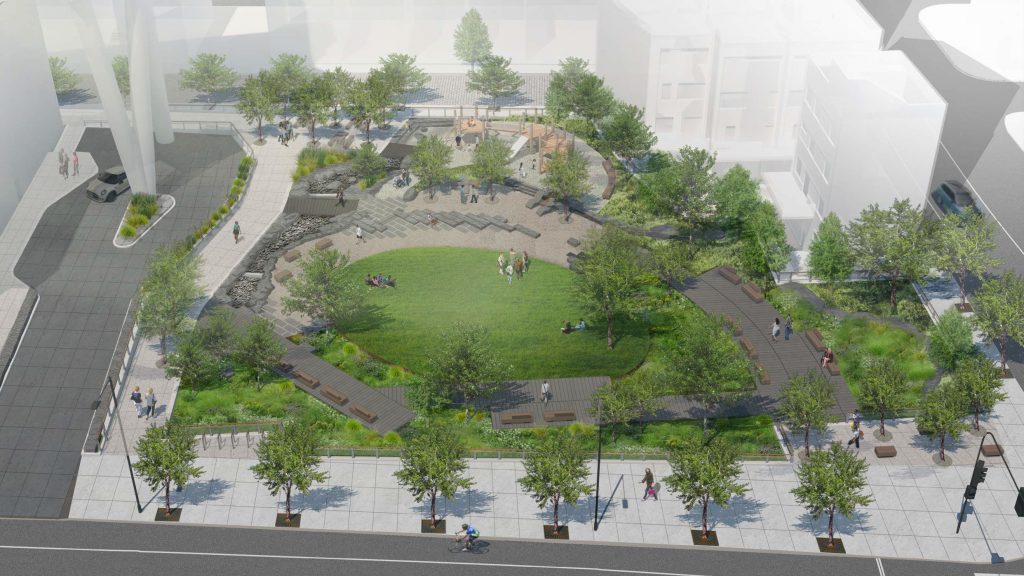
300 North Christopher Columbus Boulevard. Credit: Handel Architects
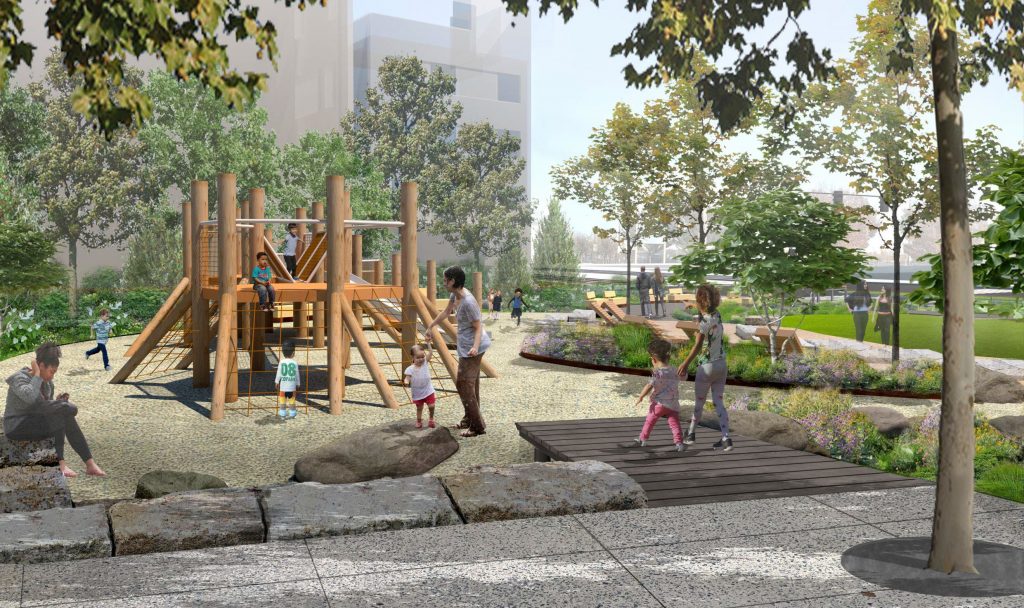
300 North Christopher Columbus Boulevard. Credit: Handel Architects
The new development will replace what is currently a surface parking lot, occupying nearly the entirety of the block. Its presence at such a prominent site is disappointing, but unfortunately not uncommon. Luckily, the area is seeing increasingly frequent removal of such lots to be replaced with new mixed-used buildings that will increase the housing supply. Between all of these developments, thousands of residential units are set to be added along Columbus Boulevard/Delaware Avenue, poising it for a major transformation.
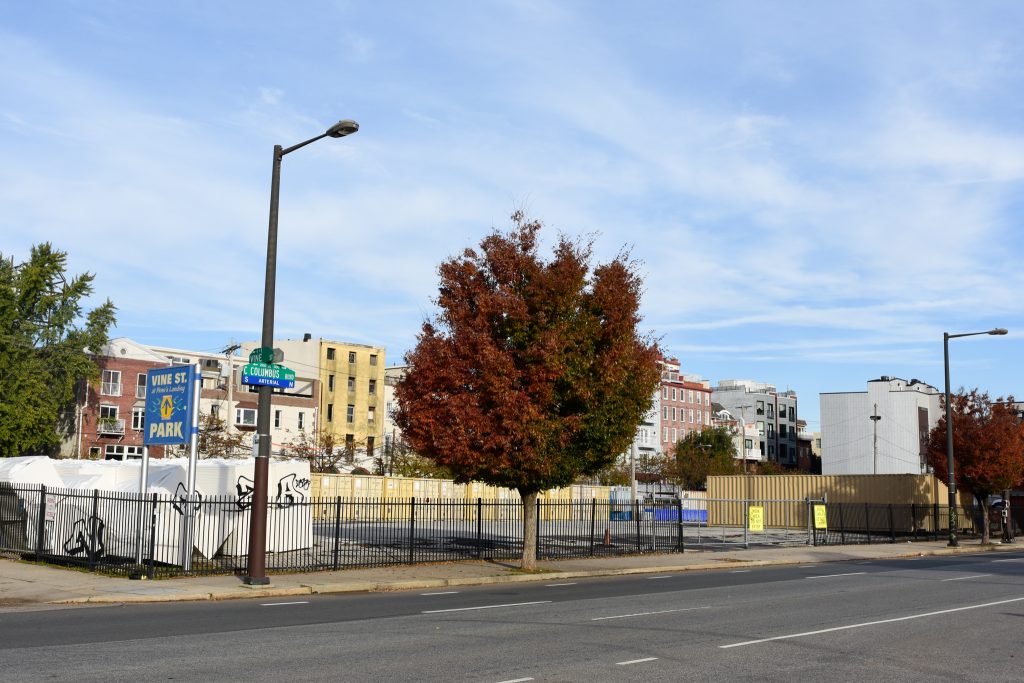
300 North Columbus Boulevard. Photo by Jamie Meller
The new development will be a massive improvement for the site, adding hundreds of residential units and a park on what is currently a current parking lot. This additional density will be beneficial to the Columbus Boulevard corridor and will improve its commercial stock and walkability, while the park will be a great addition for the surrounding community, and will also help attract tenants for the new tower.
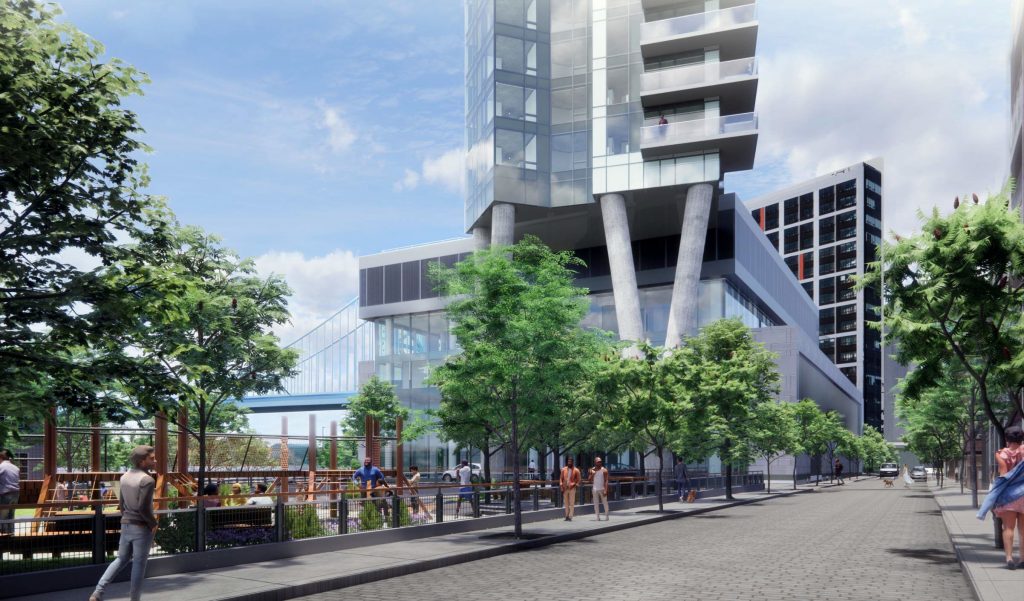
300 North Christopher Columbus Boulevard. Credit: Handel Architects
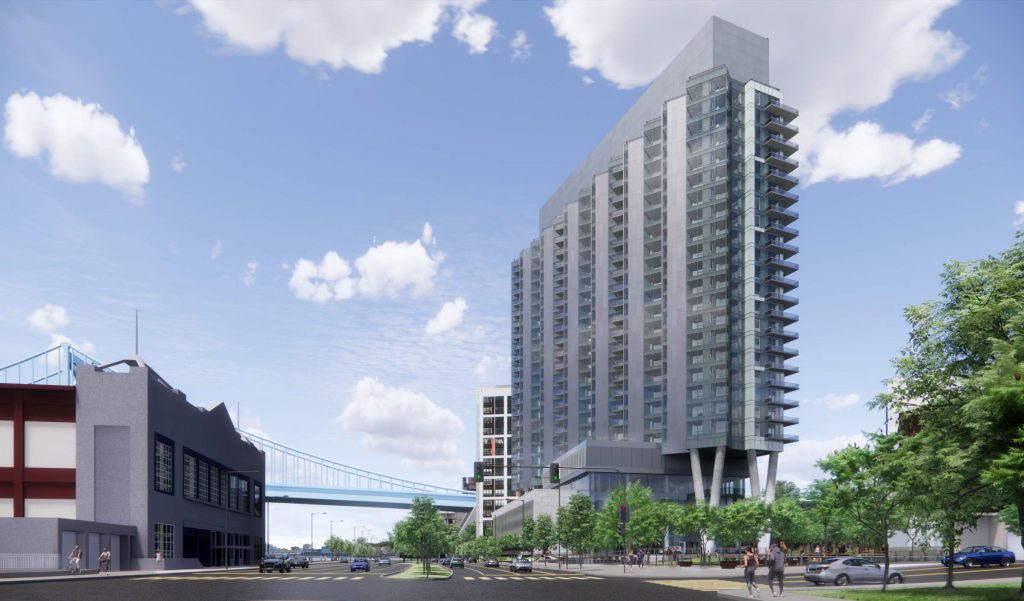
300 North Christopher Columbus Boulevard. Credit: Handel Architects
YIMBY will continue to to monitor the development’s progress moving forward.
Subscribe to YIMBY’s daily e-mail
Follow YIMBYgram for real-time photo updates
Like YIMBY on Facebook
Follow YIMBY’s Twitter for the latest in YIMBYnews

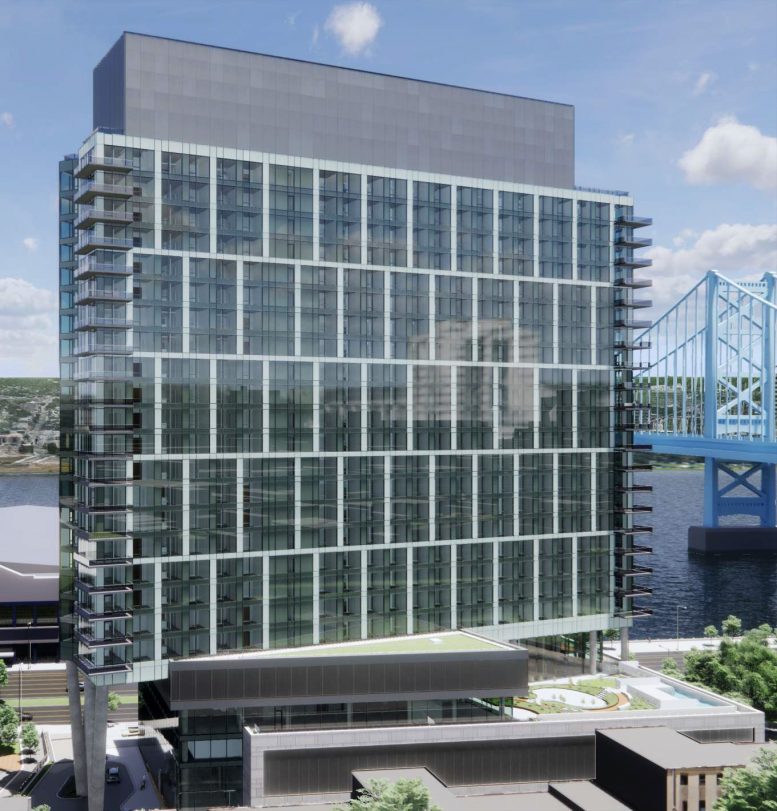

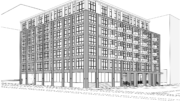
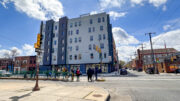
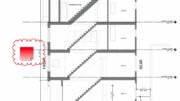
The park looks like a great place for the little ones to play.
This is Old City or the River’s Edge Community. It’s not Northern Liberties.
We use the original definition of the northern boundary of Center City as running along Vine Street. Of course, neighborhood boundaries are both fluid and arbitrary anyway, but we must draw the line somewhere, and we do that along the decades-old northern boundary of Center City, or centuries-old boundary of Philadelphia proper, along Vine Street.
Is there a reason you dont put map links into these postings? Just curious as I always look up the address for things in my neighborhood so I can see whats nearby etc.
What sort of map links are you talking about? Like a link to a Google Maps location? Can you post an example?
(note: if you post a link, the comment will probably get flagged for review, but I can manually approve it or at least look at it)
When will they break ground and start?