Permits have been issued for the construction of a five-story, ten-unit apartment building at 721-23 North 16th Street in Fairmount, Lower North Philadelphia. The development will be situated on the east side of the block between Swain and Brown streets, in an area that may also be described as Francisville. The project will replace a pair of three-story, apparently well-maintained prewar rowhouses and will hold a total of 11,048 square feet of interior space, which translates to a sizable average of 1,100 square feet per unit. The building will feature full sprinkling, a cellar, and a roof deck, which, due to the building’s prominent height, promises to offer sweeping skyline views. Permits list Mountfair Assoc. as the owner and Regis Development Corp. as the contractor. Construction costs are specified at $725,000.
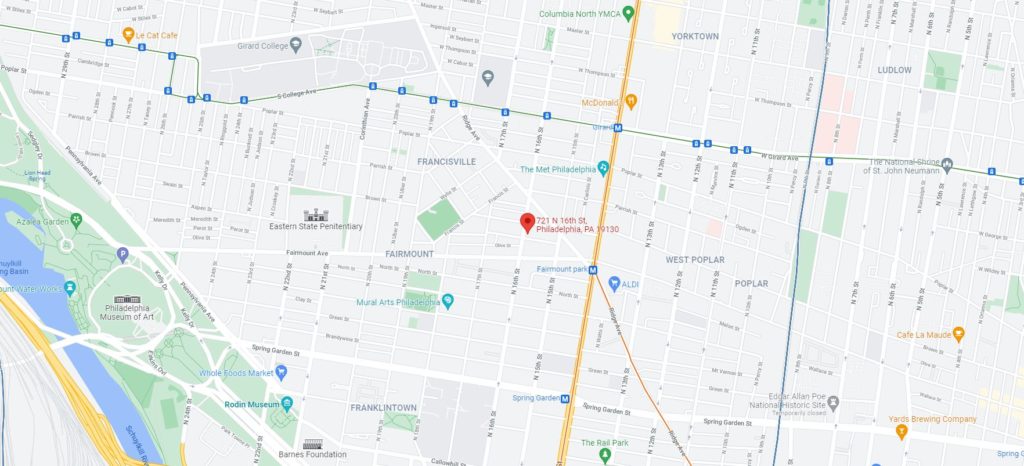
721-23 North 16th Street. Credit: Google
The development will be the latest entry into a construction boom that is dramatically transforming the surrounding area into one of North Philly’s most densely-populated vibrant neighborhoods. New, primarily residential projects are rising all around. Three new buildings have been completed on the block and across the street just within the past two years. Steps away, completion nears at The HQ, a four-story, 30-unit development at 710 North 16th Street. A block to the east, new development has transformed diagonal Ridge Avenue nearly beyond recognition over the course of the past five or so years, with more new construction still in in progress.
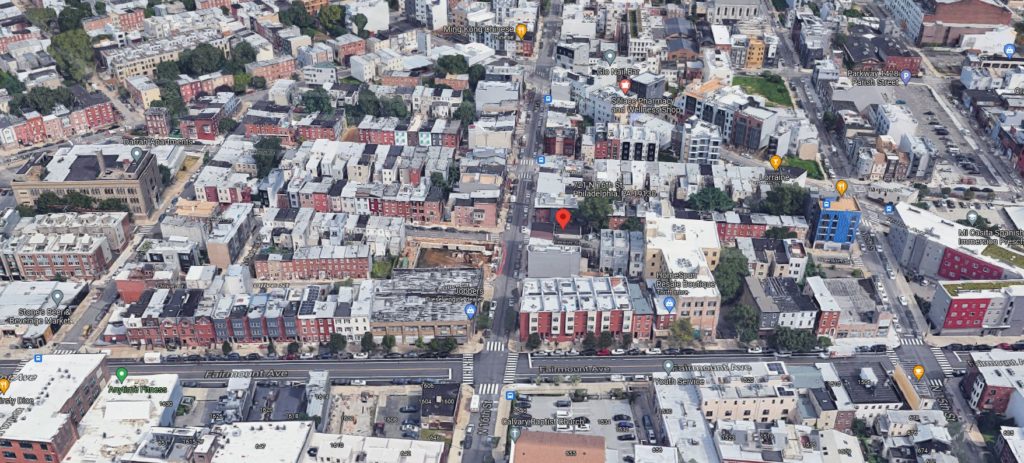
721-23 North 16th Street. Looking north. Credit: Google
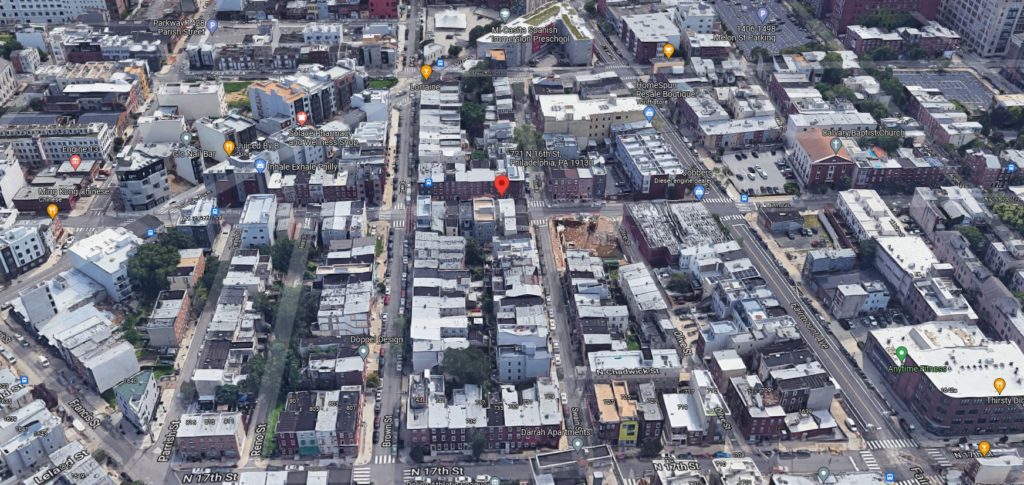
721-23 North 16th Street. Looking east. Credit: Google
As welcome as this neighborhood revival may be, it comes at a certain cost. While there are effectively no downsides to new buildings being constructed on vacant lots, the real estate boom occasionally razes rather attractive buildings in its wake, such as the rowhouse pair slated for the wrecking ball to make way for the proposal at 721-23 North 16th Street. Both buildings are fine examples of the Philadelphia rowhouse vernacular and are part of a continuous, nearly block-long ensemble. Moreover, both appear to be in great condition, with barely any wear and tear on the facades. A similar rowhouse has already been demolished across the street at 722 Ridge Avenue around 2019, making way for a building that appears only around ten or so percent larger than its predecessor.
Demolition of aged buildings is often a necessary, if regrettable, part of urban progress. However, new replacements almost never live up to the refined architectural standards of their prewar counterparts (certainly, none on the block at hand do). It becomes even more frustrating when to-be-demolished buildings appear to be in good condition as well as when their replacements bring barely any increase in housing density.
In order to encourage continued construction throughout Philadelphia while preserving its historic charm, the city ought to both upzone wide swathes of its territory, particularly in transit-adjacent areas, strengthen historic protections, incentivize voluntary preservation and inclusion of original construction into new projects, and facilitate air rights transfers to nearby development-favorable sites.
Subscribe to YIMBY’s daily e-mail
Follow YIMBYgram for real-time photo updates
Like YIMBY on Facebook
Follow YIMBY’s Twitter for the latest in YIMBYnews

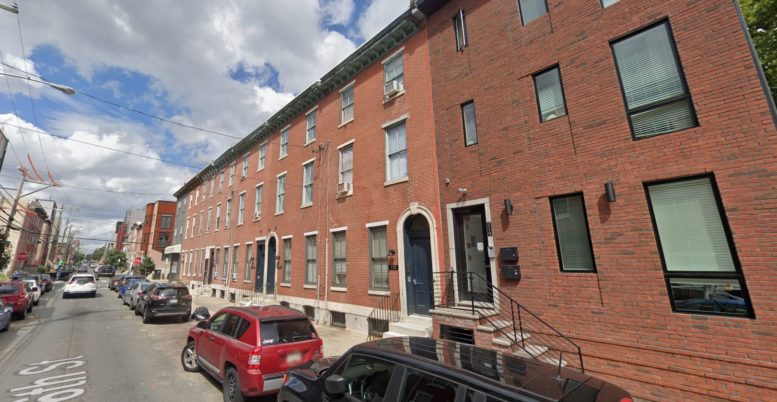

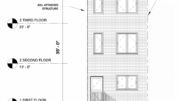

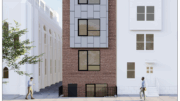
It’s sad to see those two rowhouses demolished. I’m completely supportive of adding density and new development, but these were two of the better maintained properties on the block. They had beautiful arched stone detailing original cornices. So many other vacant or blighted properties in the neighborhood that would have benefited more from this project. I hope they respect the character of the block, or at a minimum floor heights, materials and roof elevations. Hopefully they don’t apply the same uncoordinated design aesthetic and cheap materials that have popped up along Ridge Ave.
At this site, I would’ve preferred preservation of the rowhouses with selling the air rights to other sites in the vicinity. Otherwise, I’d like to see the facades or the front portion of the rowhouses with new construction behind. Any height overruns and added floors above the existing cornices would have to be set back from the street by at least 5-10 feet.
It’s too bad our city council has no idea what they’re doing.
Infuriating. There are so many opportunities elsewhere for this.
This is sinful. Pure greed. Knocks families with children out of area. How and why does this get approved? Should be pickets out there. Where is Council Perogative when needed? There is so much more to a city than a skyline that so many of your readers can’t seem to contemplate. They are like little kids that always want the biggest toy.
I am going to have to agree with all of the above posters! This is a crime to tear these two buildings down and ruin the continuity of the row. Blast! Why is this allowed? Historic Preservation to the rescue!