Permits have been issued for the construction of a three-story, five-unit residential building at 2251 North 33rd Street in Strawberry Mansion, North Philadelphia. Designed by 24/7 Design Group, the building will rise on the east side of the block between West Susquehanna Street and West Dauphin Street, near the intersection of 33rd and Dauphin streets and across from Fairmount Park. The structure will span 3,500 square feet, which yields around 700 square feet per average unit. The building will feature full sprinkling, a cellar, and a roof deck. Permits list Lindsay Patterson as the owner, Edge Construction Services LLC as the contractor, and a construction cost of $600,000.
The building will stretch 65 feet long, with a nine-foot-deep rear yard. The structure will measure 15-and-a-half-feet wide, leaving space for a five-foot-wide side alley on the south side of the lot. The semi-detached building will follow a pattern established on the block in the prewar era, where townhouses stand attached in pairs (or sometimes larger groups), with narrow alleys in between. As such, the new development will preserve light and air for the side-lot-facing windows at the townhouse to the south.
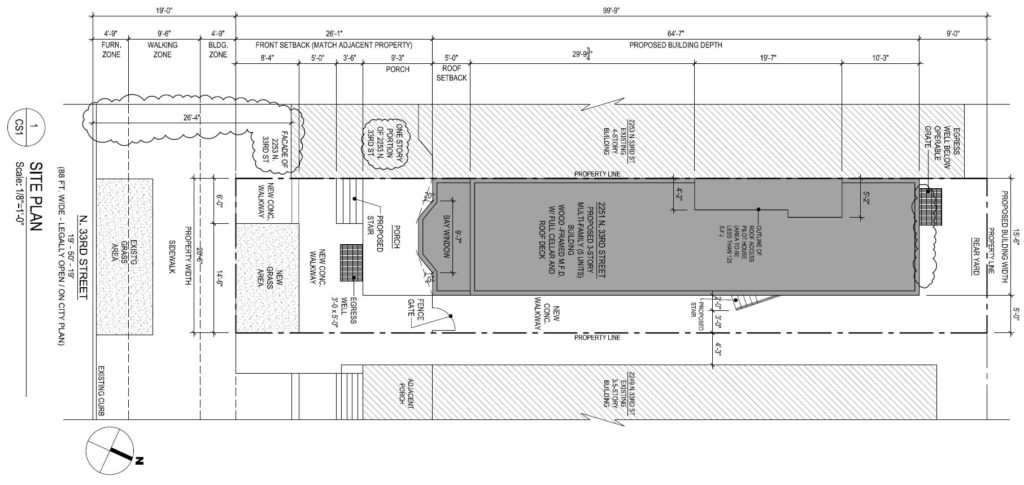
2251 North 33rd Street. Site plan. Credit: 24/7 Design Group
The development joins one of the most distinguished architectural ensembles in the city, where rows of stately, albeit dilapidated, prewar townhouses line the park-facing promenade. Thankfully, the new proposal appears respectful of its esteemed neighbors, as it will feature a tall base, a covered porch, tall (ten-foot-plus) ceilings, and bay windows at the upper floors.
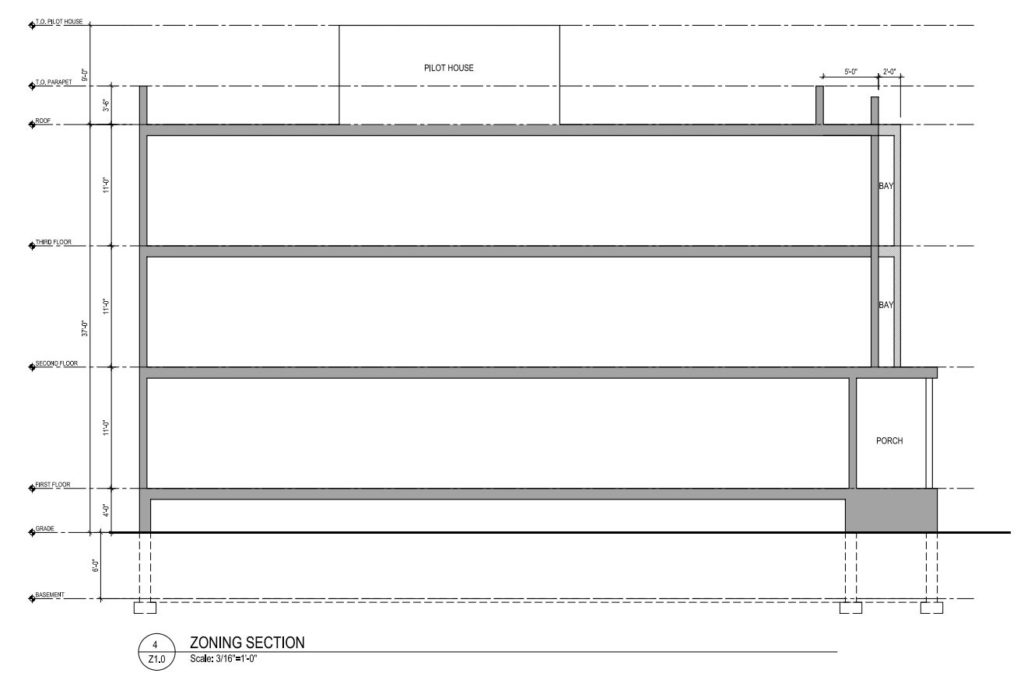
2251 North 33rd Street. Building section. Credit: 24/7 Design Group
A crowning touch of finesse would have been accomplished with a dormer-sporting fourth story, which would match the existing buildings on the block and imitate the townhouse that formerly stood at the side (its slanted roof is still evident in the building imprint on the adjacent structure to the north).
Unfortunately, such an addition is precluded by the restrictive 38-foot limit, which leaves no space for a mansard floor as the building is already proposed to rise 37 feet to the main roof (the 41-foot-high parapet and 46-foot-high pilot house are not covered under this restriction).
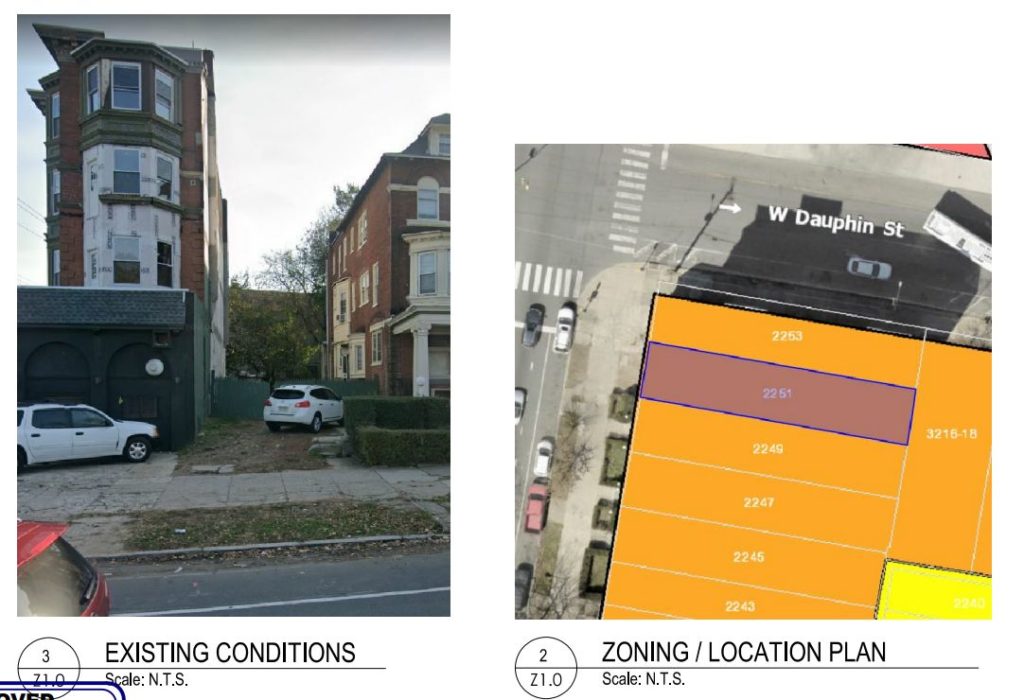
2251 North 33rd Street. Credit: 24/7 Design Group
Once again, Philadelphia’s prevailing 38-foot height limit, which was ostensibly implemented to preserve the city’s architectural character throughout numerous neighborhoods, ends up achieving the opposite and, in this case, prevents the builders from adding the contextually appropriate mansard level. However, such an addition would have been possible if the city increased the prevailing height limit to at least 45 feet, as YIMBY has advocated for time and again. At this point, however, all we can hope for is that the architects will utilize high-quality traditional materials at the exterior in order to pay proper deference to the building’s rarefied prewar context.
Subscribe to YIMBY’s daily e-mail
Follow YIMBYgram for real-time photo updates
Like YIMBY on Facebook
Follow YIMBY’s Twitter for the latest in YIMBYnews

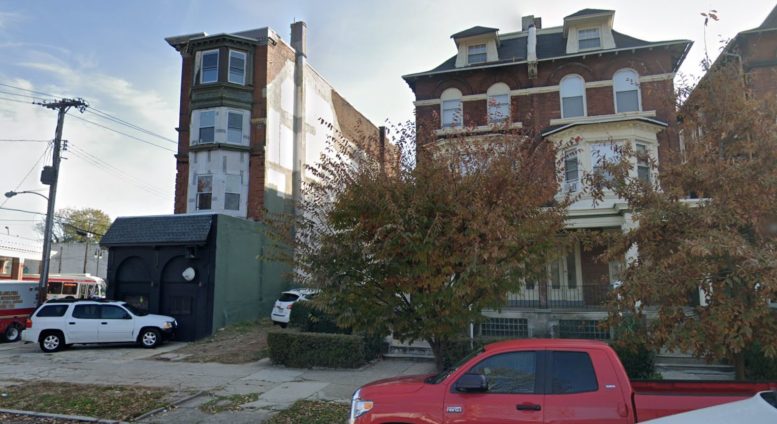
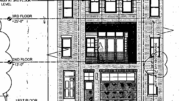
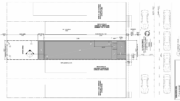
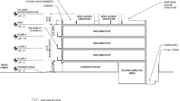

38 feet is appropriate based on sunlight reaching most homes sitting opposite from the new homes, on the width of most Philadelphia blocks; as well as architectural considerations with integrating well with existing older rowhomes.
45 feet could be a special provision in the zoning code ONLY where adjacent existing buildings are at least that height.
I tried messaging councillors on the council for the height limit and there anti-development, car centric zoning policies none ever got back. They are really bad at responding, id have a better chance getting congress people to meet me in person
Jesus. The ‘right to sunlight’ argument is bogus. If your house faces north, should every house around you be torn down to get sunlight? When I lived in Rittenhouse, my townhouse was dark as days for 2/3’s of it and you didn’t see me screaming daylight.
Thanks for the feedback, we are excited to get this project going and yes, four floors would’ve been a nice addition. Hopefully we can inspire the next generation of home ownership and development in our neighborhoods.
This defintely seems like a smart area. Surprised I’m not seeing more.
Problem is wayward progressiveness among City Council and their willingness to apply Councilmantic privilege to ignore existing laws by applying what the neighborhood wants over what the law permits. As a progressive, Governor Wolf has chosen to ignore what Philadelphia City Council chooses to enact into law via Councilmantic privilege instead of following what state law permits. Mayor Kenney is as guilty as City Council by signing the questionable bills into law.
In Germantown, Councilwoman Cindy Bass is under investigation by the US Attorney’s office for the disappearance of money given to an organization charged with cleaning the business district in Germantown. Businesspeople have wondering why no cleaning was done in their district.
And Cindy Bass has stalled the renovations of a dilapidated building for more than a decade because she preferred a black developer to get the contract over white developers with competitive bids. Reportedly, a black developer group received two million dollars from the city and the money was spent elsewhere instead of the dilipidated building.
Councilmantic privilege is a corrupt way to do business.