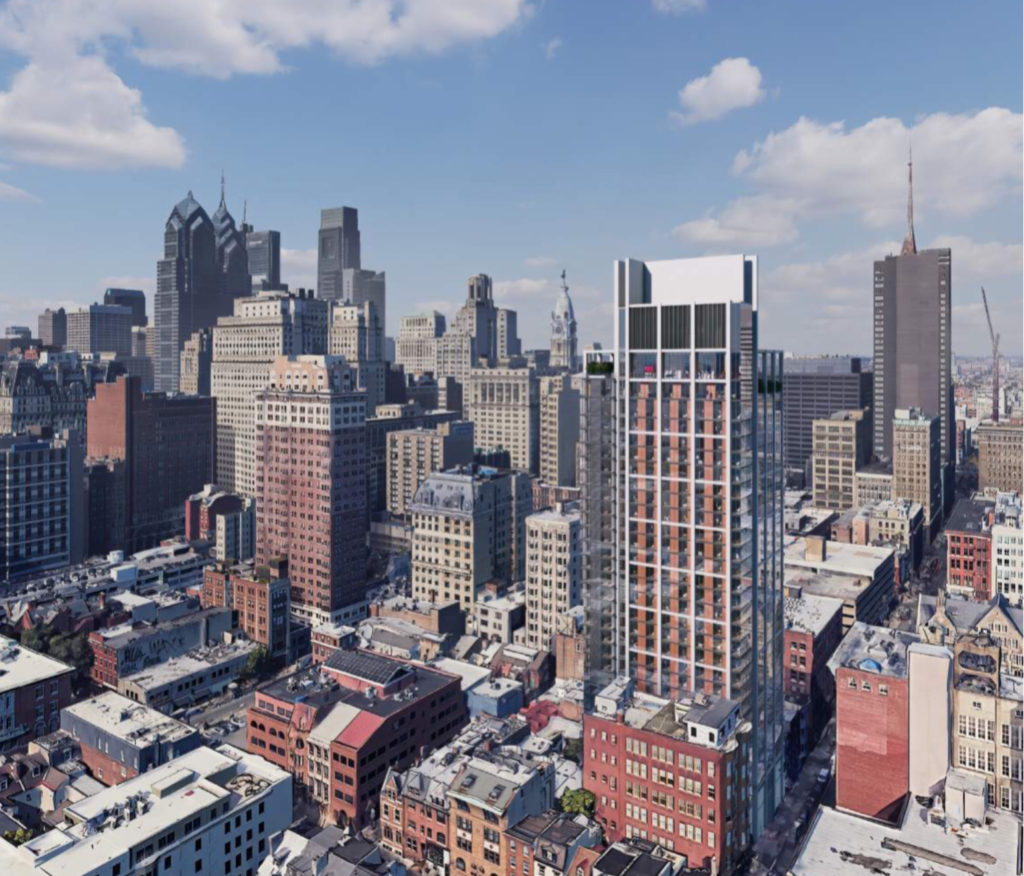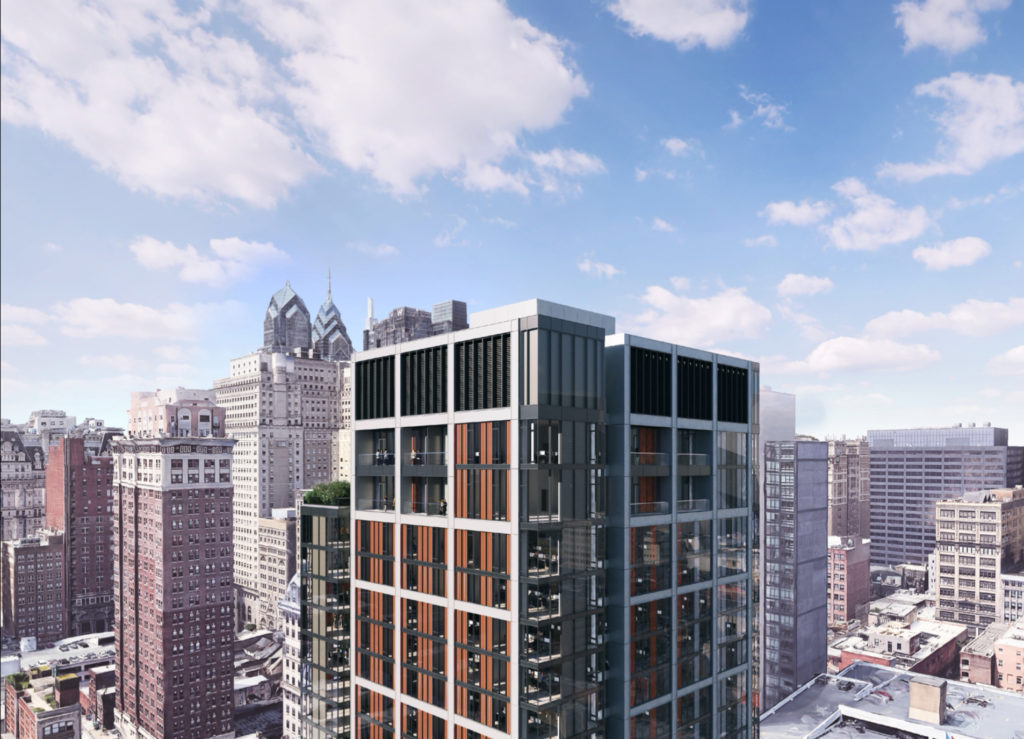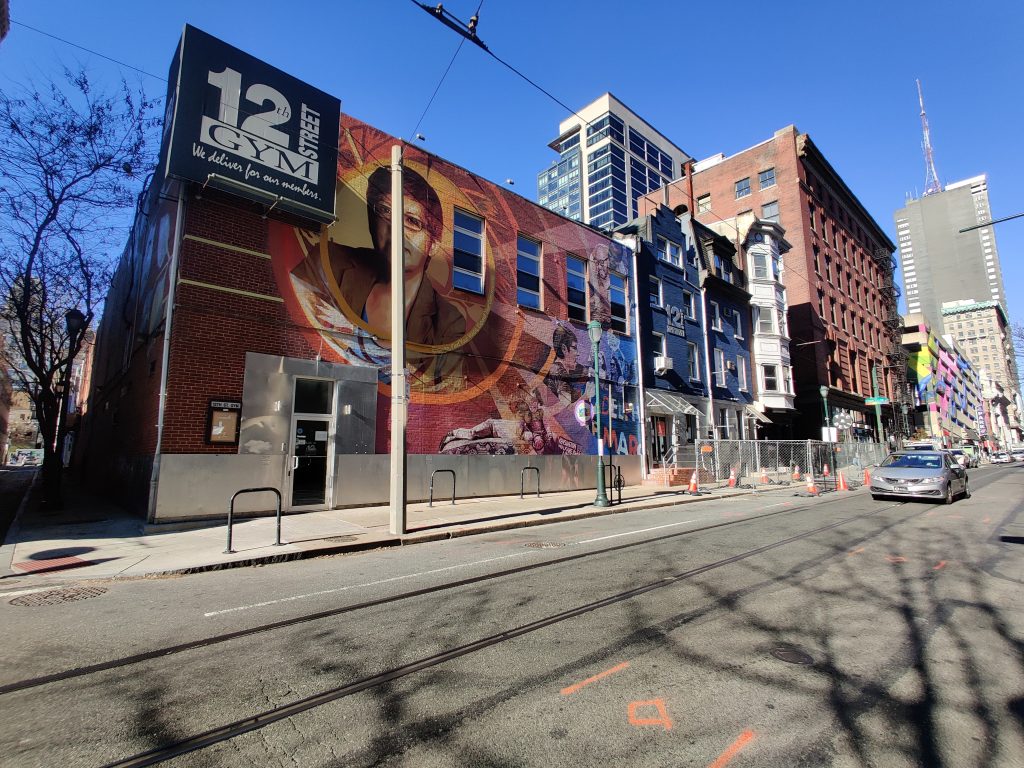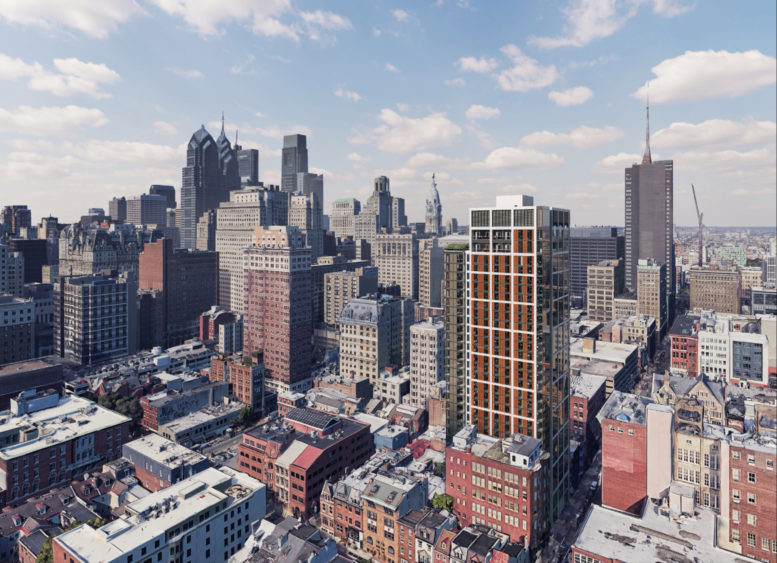One of the most highly-anticipated developments in Philadelphia is the mixed-use high-rise planned at 210 South 12th Street in Washington Square West, Center City. Recently, developer Midwood Investment & Development shared with YIMBY updated details and renderings for the mixed-use project, which will rise 32 stories tall and will feature a two-story commercial space containing approximately 17,000 square feet. The structure above will hold 378 rental apartments. The development wil span 401,870 square feet. London-based Rogers Stirk Harbour + Partners is the architectural firm behind the project’s design, with BLT Architects as the architect of record.

*FORMER* rendering of 210 South 12th Street. Credit: BLT Architects.
Initial plans for the development were slightly more ambitious. While the number of stories has remained at 32 through various iterations of the building’s design, the original unit count called for 448 units and a height of 445 feet. The latest design has been reduced to 366 feet. The tower’s bold exterior was initially topped with intriguing white fins that contributed to the building’s overall height, a feature that is not included in the latest renderings.
In regards to the design evolution, John Usdan, Chief executive Officer of Midwood Investment & Development commented: “Every building’s form and design is influenced by the uniqueness of the site it is situated on. The goal was to blend the building into the character of the neighborhood yet enhance the elegance of the street level experience through the use of warm colors and textures. We believe in architecture that is both contextual and creates an unforgettable experience.”

Latest rendering of 210 South 12th Street. Credit: Rogers Stirk Harbour + Partners.
The latest design for the building is largely similar to the earlier version but includes certain adjustments that provide a cohesive and attractive design. The white fins formerly capping the superstructure have been removed, and the mechanical penthouse has seen a minor height reduction. The building’s major faces will be clad in glass and aluminum, as per Usdan. The white grid pattern is still included on the building’s facade, framing floor-to-ceiling glass windows on all floors. Vertical piers of warm, off-brown cladding rise up the building, providing an excellent balancing effect on the exterior. Although the project did see a height reduction, it will still make a major impact on the Philadelphia skyline and will be visible from many directions, particularly from the south and east.

Previous view of 204 South 12th Street looking northwest. Photo by Thomas Koloski
The former occupant of the site was the three-story 12th Street Gym. The building was demolished in late winter over one year ago. Early stages of excavation and construction prep are underway.
The project’s prominent location will make the development all-the-more exciting. Usdan states that the “tree-lined cobblestone streets and historic buildings offer old-world charm as the backdrop for trendy shopping, exquisite cuisine, hip coffee houses, and an active nightlife.” The widespread transit offerings of the surrounding area provide an additional advantage as “residents can choose to use the SEPTA station half a block from the lobby” while also utilizing available parking.
Midwood is optimistic about the new tower and is well positioned to bring this new high-rise to the Philadelphia scene. Currently, disruptions around key inputs such as labor, materials and logistics are introducing obstacles to development throughout the city and nation. On this front, Usdan was able to provide that “Midwood is a vertically integrated firm that includes design, development, and construction.” Through close planning and management, the firm should be able to “mitigate adverse fluctuation and shortages by identifying and procuring long lead items.”
Midwood is confident the new building will appeal to the growing Philadelphia market due to a combination of amenities and features that will set it apart from other projects and existing stock. Towards the top of the building, “a 30th-floor rooftop lounge and private event space with panoramic views of the Philadelphia skyline,” which will be offered in addition to “a beautifully landscaped adjacent roof terrace with majestic southern views of the skyline and breathtaking sunsets.” Amenity space on the third floor will include “an outdoor pool with sun deck, state of the art fitness center with a yoga studio, sauna, games room, conference space, and a lounge perfect for watching a game or hosting a party.” An underground parking garage with EV charging will also be included. Usdan states that “this building will be in a class all its own.”
Overall, the project will prove to be a great addition to the neighborhood, adding hundreds of new residents and a large retail space that “will have glazing for maximum visibility to allow for brand awareness,” as per the development team. The space will be configured to “fit a broad array of uses,” which should increase the demand for the space.
With the retail space on the bottom two floors, the strong commercial environment of the surrounding neighborhood will be further strengthened. It is unclear how many tenants might fill the commercial space, but the potential addition of a large tenant is exciting. Furthermore, the additional residential density on the upper floors of the tower will add to the customer base supporting surrounding businesses.
In terms of skyline impact, this addition to the neighborhood will provide a welcome contrast to many older structures. The tower will be one of the taller projects produced by the recent building boom that has added notable new height to the neighborhood.
In terms of the firm’s presence in Philadelphia going forward, Midwood states that it is “always looking to expand in Philadelphia and looking forward to additional development projects.”
YIMBY will keep readers up to date as this project progresses. The building’s groundbreaking is active.
Subscribe to YIMBY’s daily e-mail
Follow YIMBYgram for real-time photo updates
Like YIMBY on Facebook
Follow YIMBY’s Twitter for the latest in YIMBYnews






Any mention on when construction should start/wrap up? Or any other details?
I just walked by the site yesterday, the excavation is underway again
Very happy to see these latest renderings and see the project moving forward. The delay after demo was a little concerning (we don’t need another Disney hole or Jewelers Row). It sounds like there will be a large podium that holds the commercial space and amenities, with the tower rising from there. The latest rendering may be a little more attractive than the originals, even with the lost height.
Just so everyone knows the train station a half a block away is a Petco linden high speed line station not accept the station the train only goes to Jersey and up to 16th and locust
It’s a PATCO TRAIN station at 12th and locust… Not a septa station… Over there two stations within a two and a half block walk… One on broad Street and one on market Street
Philadelphia is really booming with new construction. Just like Boston has been booming. Center City has been transformed. The new Balenyata style building is amazing.
I live nearby and can see the site from my apartment. Glad to finally see activity there after months of nothing.
We’ll never forget what they did to Gloria’s memory. Heartless, hateful.