The construction crane is currently being dismantled at The Laurel Rittenhouse. The skyscraper, located at 1911 Walnut Street in Rittenhouse Square, Center City, stands 604 feet and 48 floors tall. Designed by Solomon Cordwell Buenz and developed by the Southern Land Company, the project features 185 rental units and 64 condominiums, along with amenity space and retail. According to the developer, the tower is already 50 percent sold out.
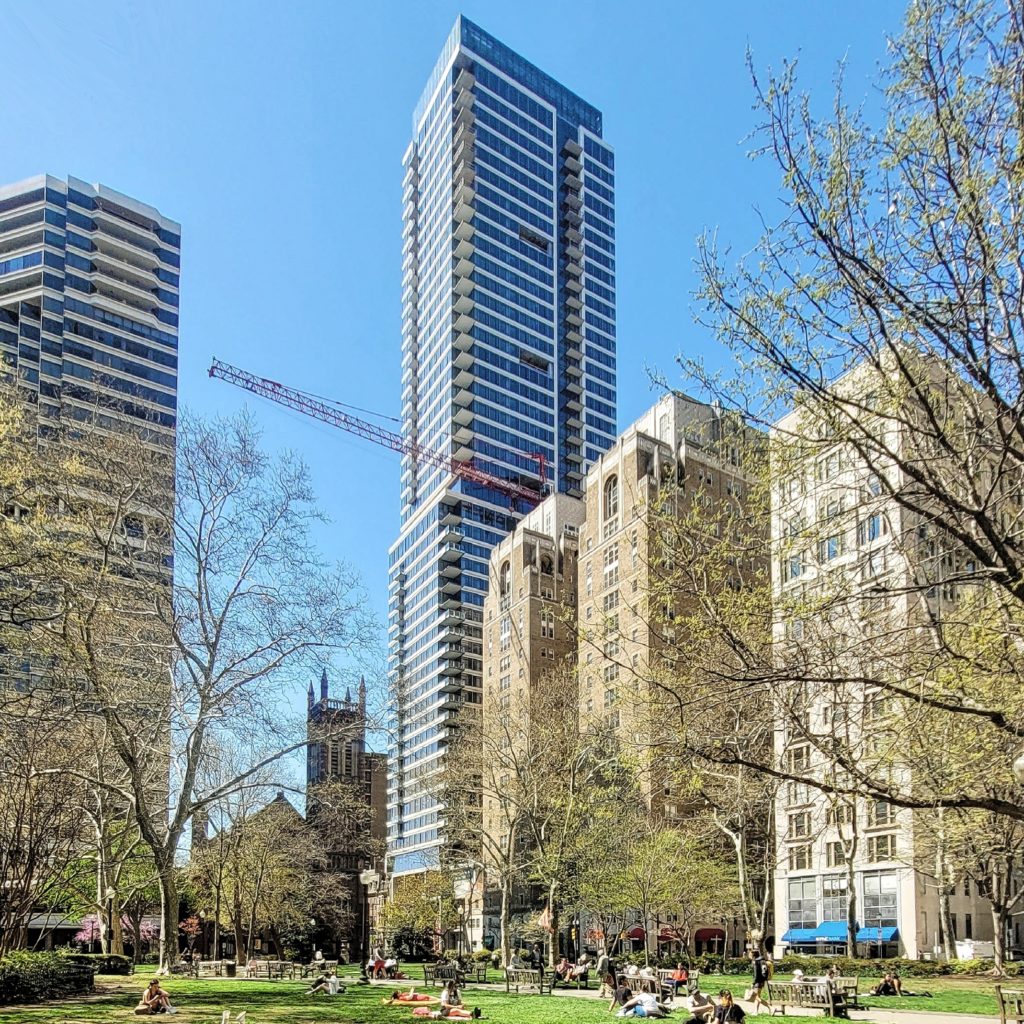
The Laurel Rittenhouse from Rittenhouse Square in April. Photo by Thomas Koloski
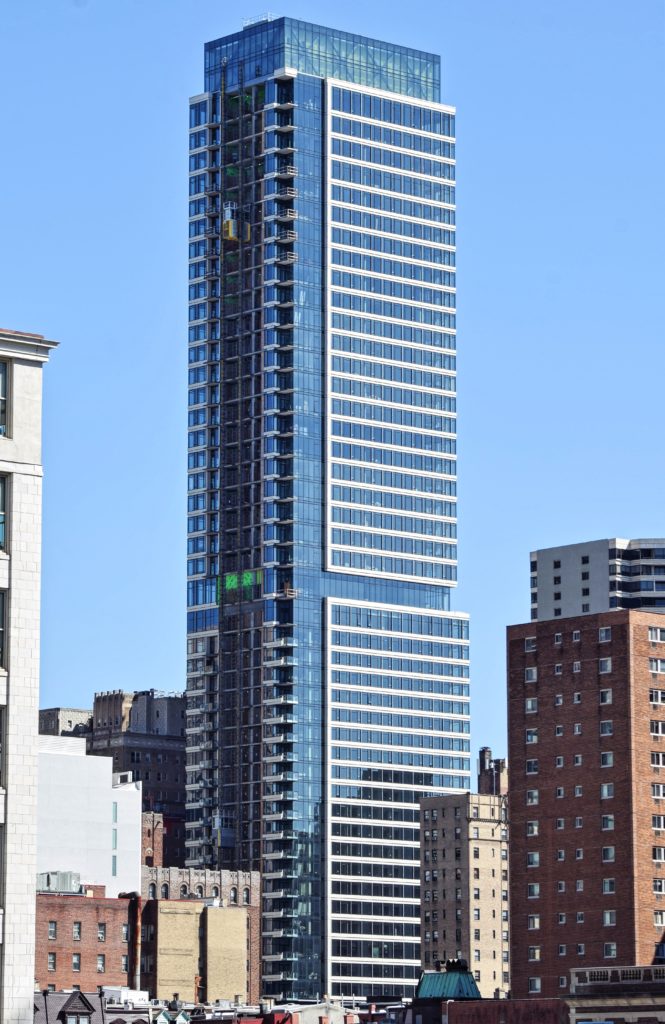
The Laurel Rittenhouse from John F. Kennedy Boulevard in April. Photo by Thomas Koloski
The design we see today was finalized by 2017, and site work was underway by November 2018. A year later, the mat slab was poured and a tower crane was erected. The structure rose above ground in June 2020. An apparently challenging part of the construction process was the third floor, where a cantilever was underway in August. By the end of 2020, the residential floors were underway, and the building was rising into the skyline by Spring 2021. The tower’s structure was finished in December, and the exterior has recently wrapped up.
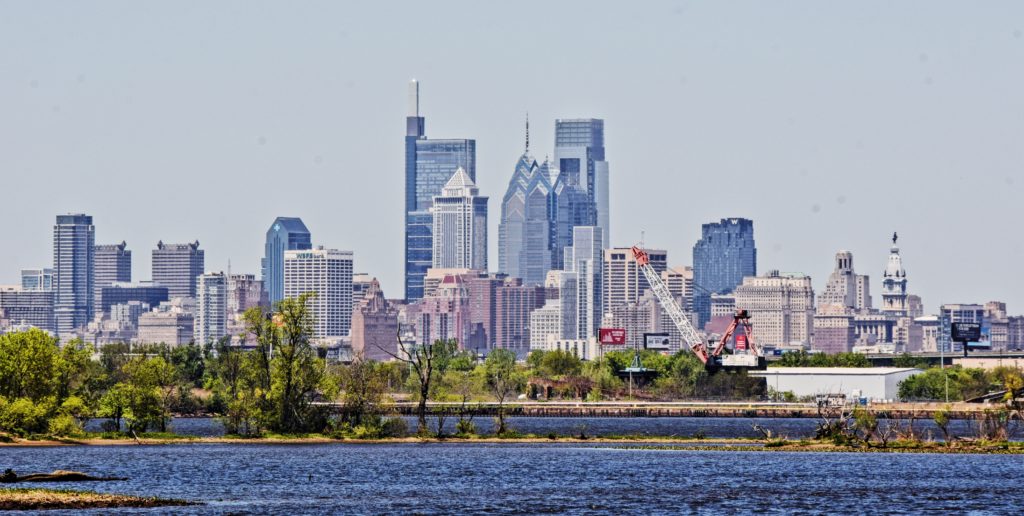
The Laurel Rittenhouse in the Philadelphia skyline from New Jersey. Photo by Thomas Koloski
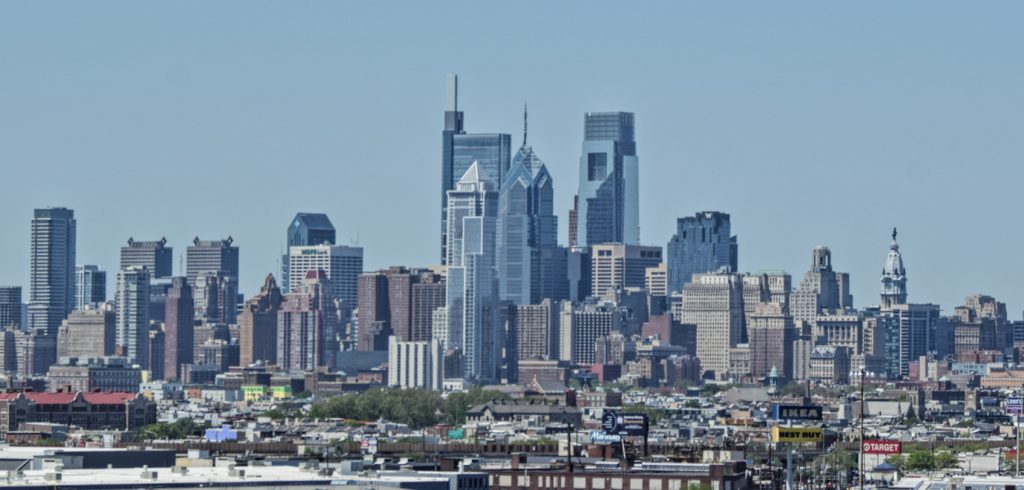
The Laurel Rittenhouse in the Philadelphia skyline from the Walt Whitman Bridge. Photo by Thomas Koloski
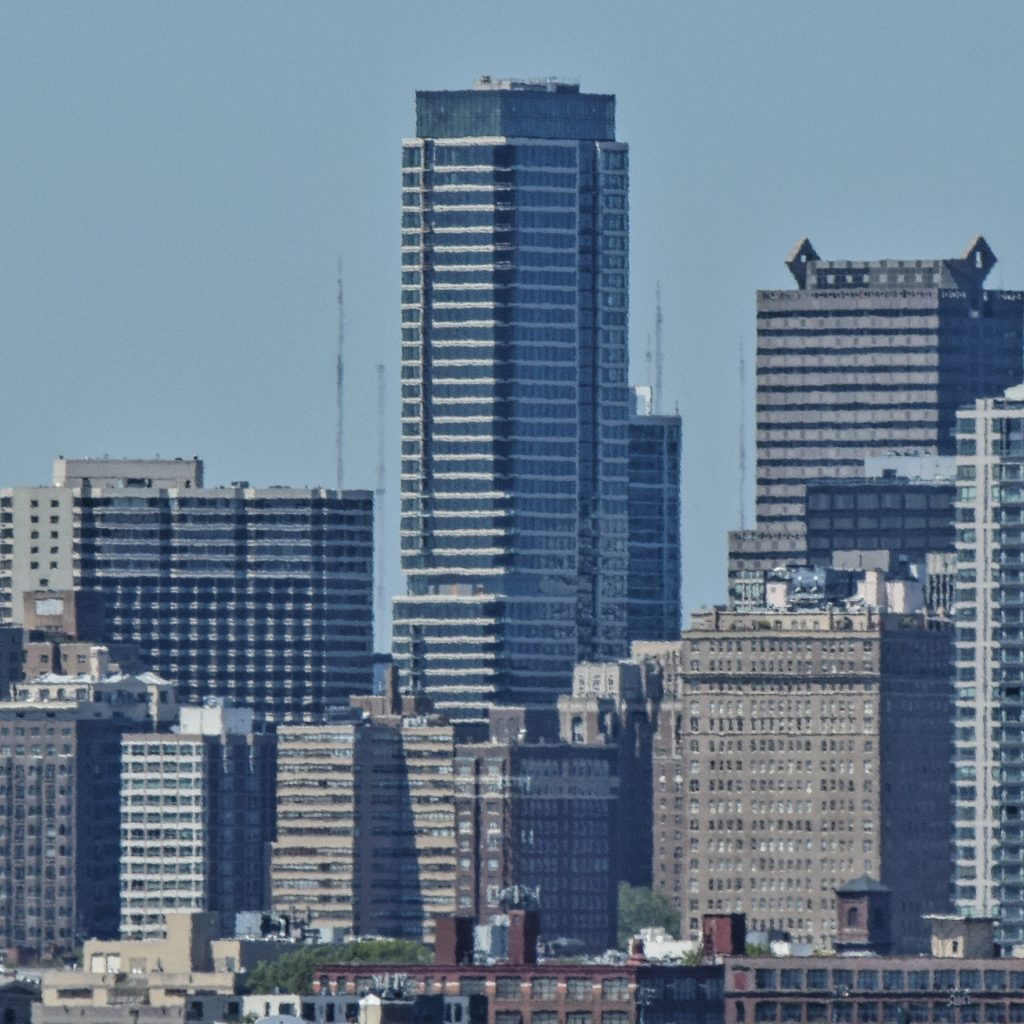
The Laurel Rittenhouse from the Walt Whitman Bridge. Photo by Thomas Koloski
Recently, the red tower crane has been jacked down, and it currently sits very close to street level. The tower is shaping up to look just like the renderings presented it back in 2018. Work on the crown for eventual lighting is underway, as walls have been installed to accommodate the feature. Final balcony work is also underway at certain locations.
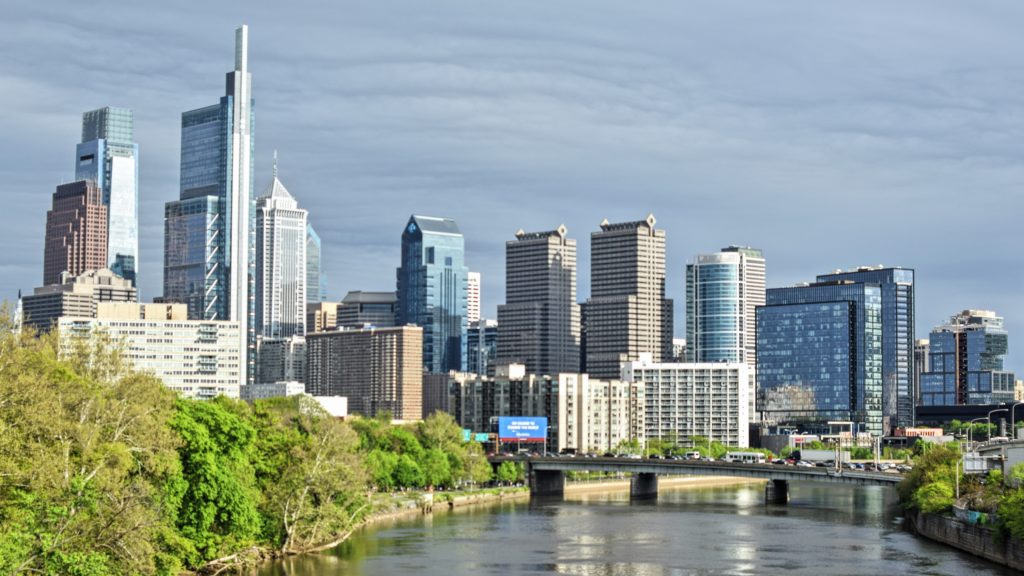
The Laurel Rittenhouse in the Philadelphia skyline from Spring Garden Street Bridge (right of The Murano). Photo by Thomas Koloski
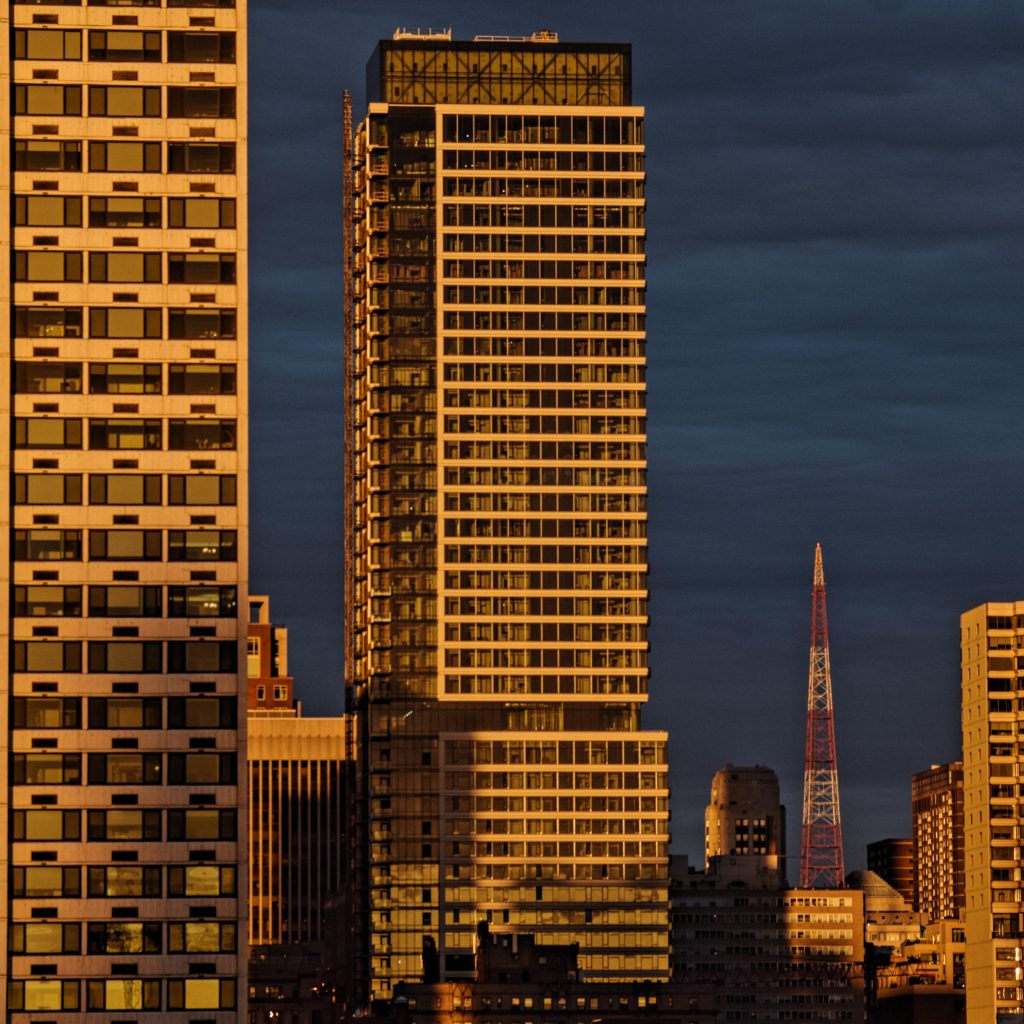
The Laurel Rittenhouse from Cira Green. Photo by Thomas Koloski
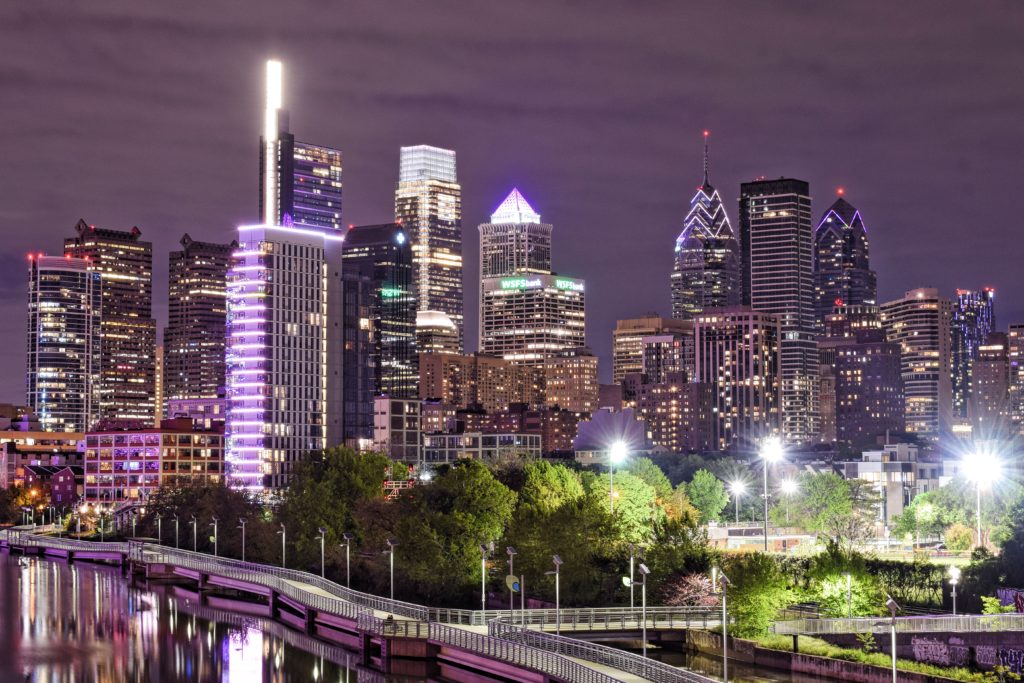
The Laurel Rittenhouse in the Philadelphia skyline from South Street Bridge. Photo by Thomas Koloski
The Laurel Rittenhouse Square is scheduled for completion in August 2022.
Subscribe to YIMBY’s daily e-mail
Follow YIMBYgram for real-time photo updates
Like YIMBY on Facebook
Follow YIMBY’s Twitter for the latest in YIMBYnews

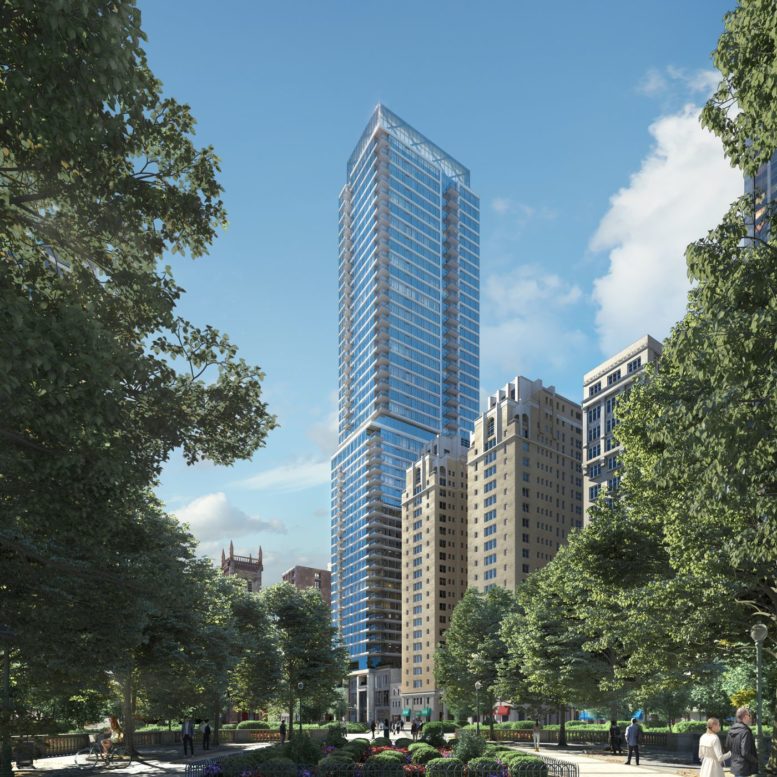
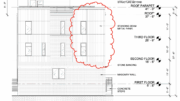



Definitely didn’t turn out as pretty as pictures displayed it. What’s up with the off-mustard color?
Its not mustard that’s the sun reflecting off the buildings. If you look at the every other picture you would notice the true colors.
What the building is looking like vs. what materials it is painted with sounds like a design mistake. It’s not aesthetically pleasing to the eye and doesn’t look like what the renderings show. Did the Rittenhouse association make them change the color or is this a design mistake?
The building does seem to have a mustardy hue, except from the east, where the rendering and the recent photo seem to match.
If the building looked a different shape or the physical elements were different, I could understand your point.
But you seem to be pointing out that the lighting is different (one from a digital rendering, where the lighting and the other elements can be controlled and adjusted, and went through a lot of photo editing so it looks perfect for showcasing) compared to the building in natural light, which can’t be controlled, and can also be massively affected by the position of the sun, the time of day, the cloud cover or lack of, and even the type of camera being used and how it processes (take 10 photos at the same time with 10 different cameras and the photos will not all look the same). The only thing remotely ‘mustard toned’ is the single image that is clearly the setting sun reflecting off the white facade (which is causing the yellowing on surrounding building as well), which is not something you can really design for, short of building it of a dark, none reflective surface, but that would massively change its appearance, and light absorbing materials tend to be quite expensive.
There will be limitations depending on what program was used to render the image, compared to what it actually looks like. It may give you a fairly realistic view and image that you could pass off as real, but it won’t be 100% true, because it is still just a photo edited rendering.
The only mustard esque imagery I see is on the sunset image. The bright stone and reflective, yet some times dark, glass greatly contrasts each other. After every site visit, I always see it shaping up just like the renderings. Photographs often do not always show the same visual as the human eye.
Agree with Paul, building looks off when seen in person. Renderings could have been made better because they don’t match. Building simply is not as attractive as the renderings. Not to compare, but Arthaus renderings match precisely to what they built. Not sure why so many people here are defending what seems to be an obvious difference between what was advertised and what was actually built