A recent site visit by Philly YIMBY has revealed that construction work is complete at a five-story, 28-unit rental building at 171 West Berks Street in Norris Square. Designed by Ambit Architecture, the building will feature ground-level retail and residential amenities such as a fitness center, bicycle storage, and nine parking spaces. The roof deck will offer a lounge area, a dog park, yoga space, and sweeping skyline views.
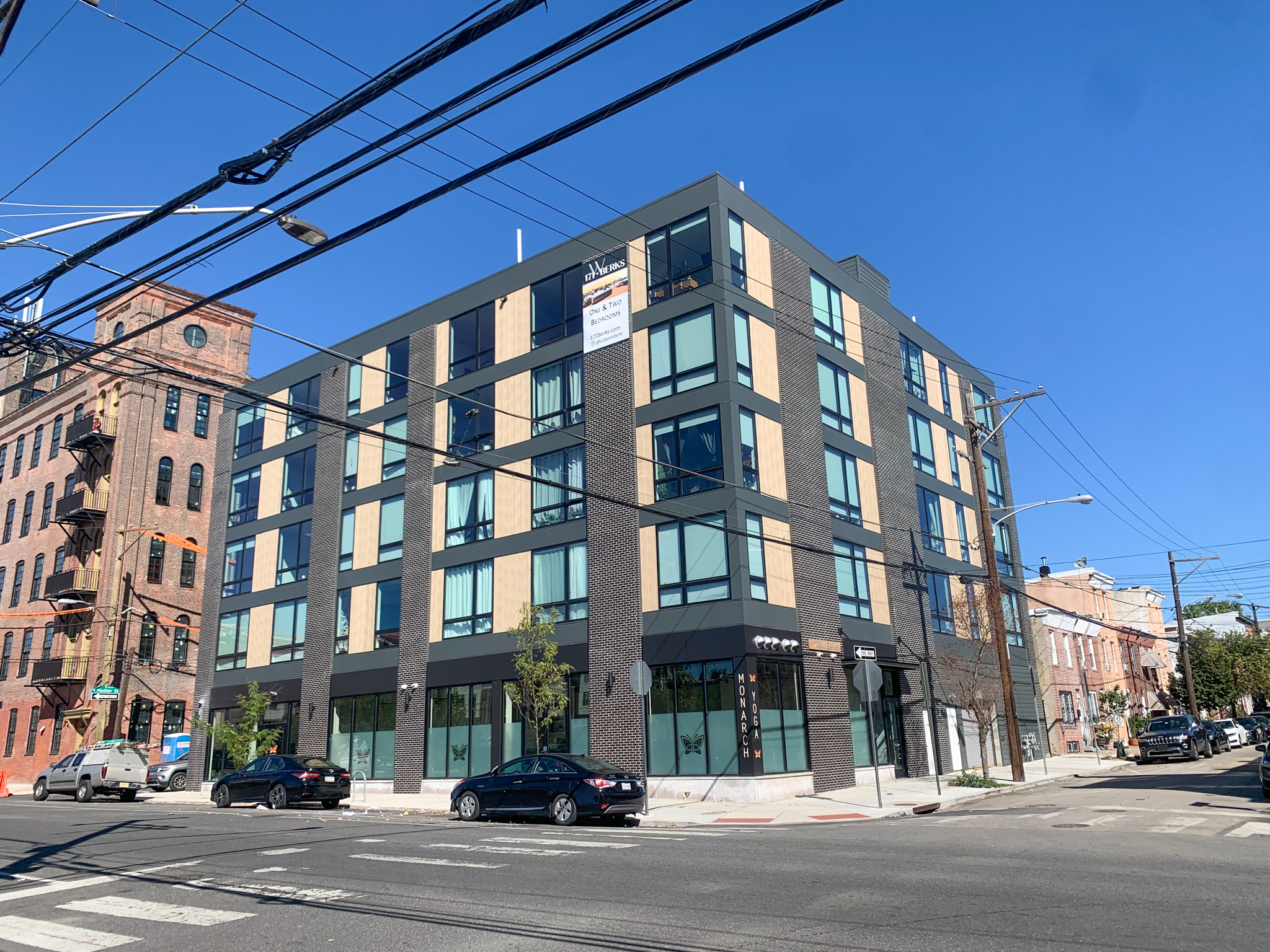
171 West Berks Street. Photo by Jamie Meller. September 2022
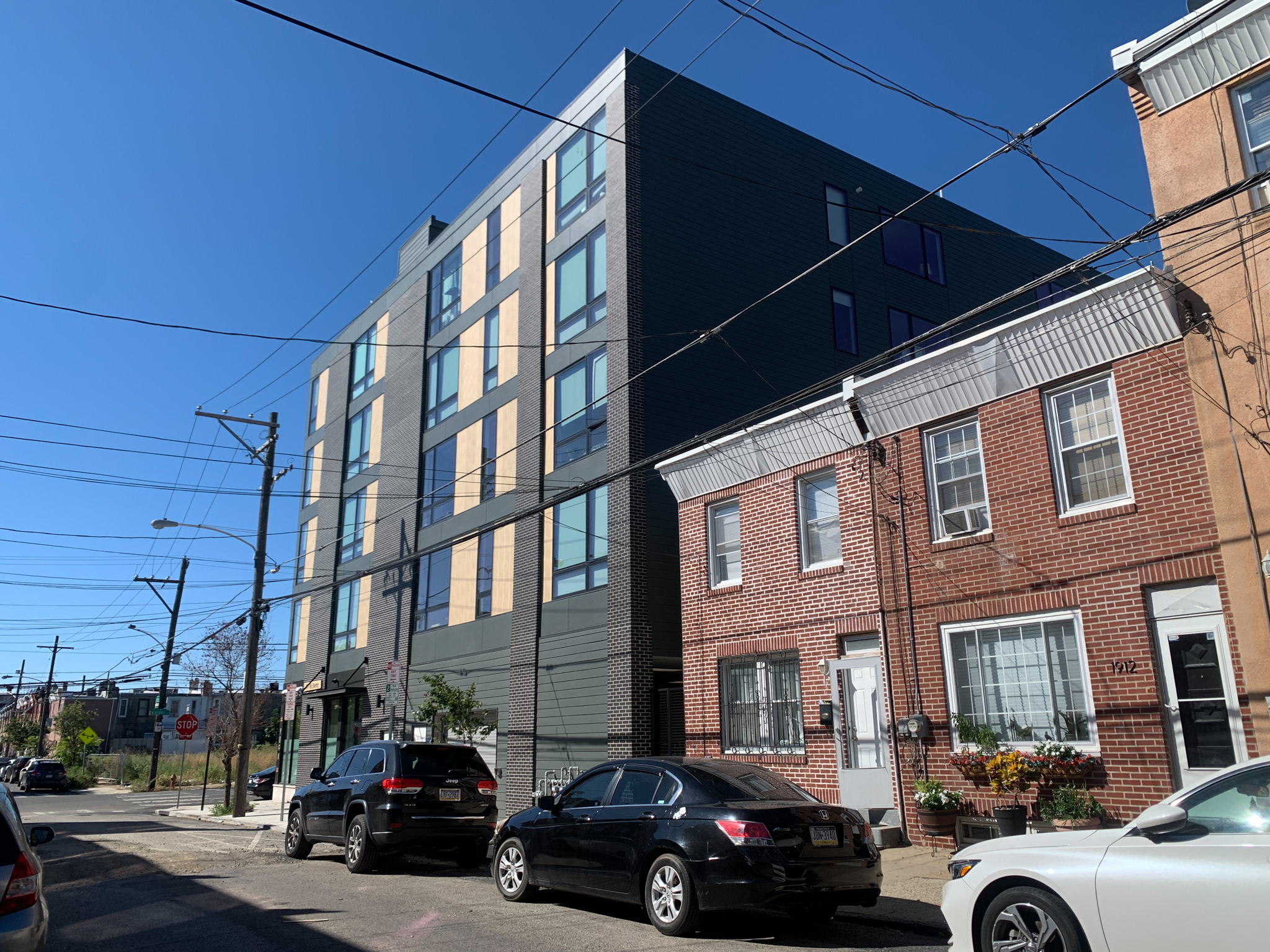
171 West Berks Street. Photo by Jamie Meller. September 2022
The building spans a site fronted by West Berks Street to the south, West Mascher Street to the east, and Mutter Street to the west, with the Berks Street Station on the Market-Frankford Line located within a five-minute walk to the east. The project received a zoning variance for its industrial-zoned (I-2) site in 2016 and received a construction permit in May 2020. The permit called for a total construction area of 31,423 square feet and full sprinkling within the structure. Turn Key Realty LLC was specified as the contractor. Construction cost was listed at $4.55 million.
The single-story garage-style commercial-industrial structure that stood at the site was demolished in 2020, and the new building’s wooden frame was topped out by January of this year.
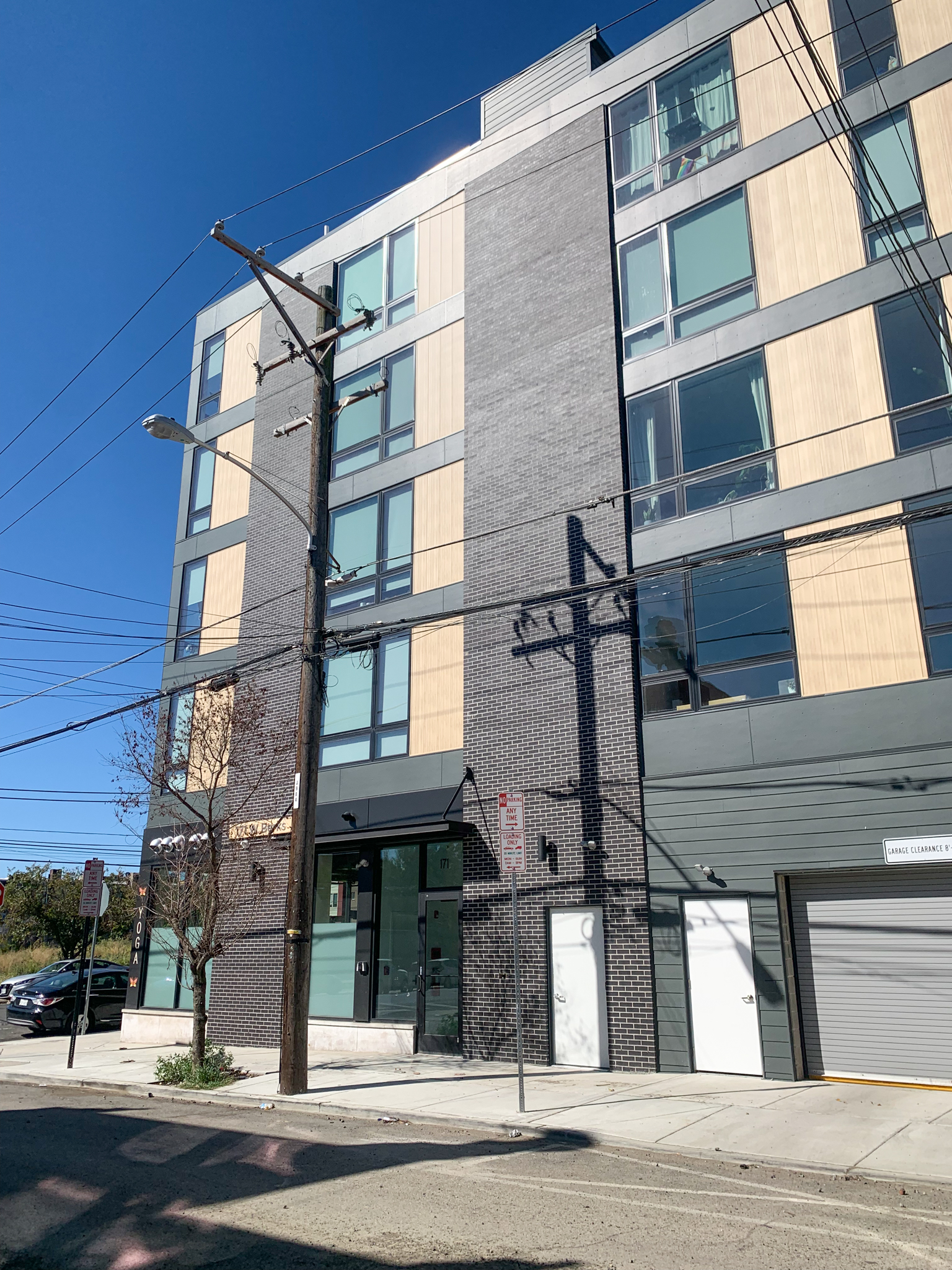
171 West Berks Street. Photo by Jamie Meller. September 2022
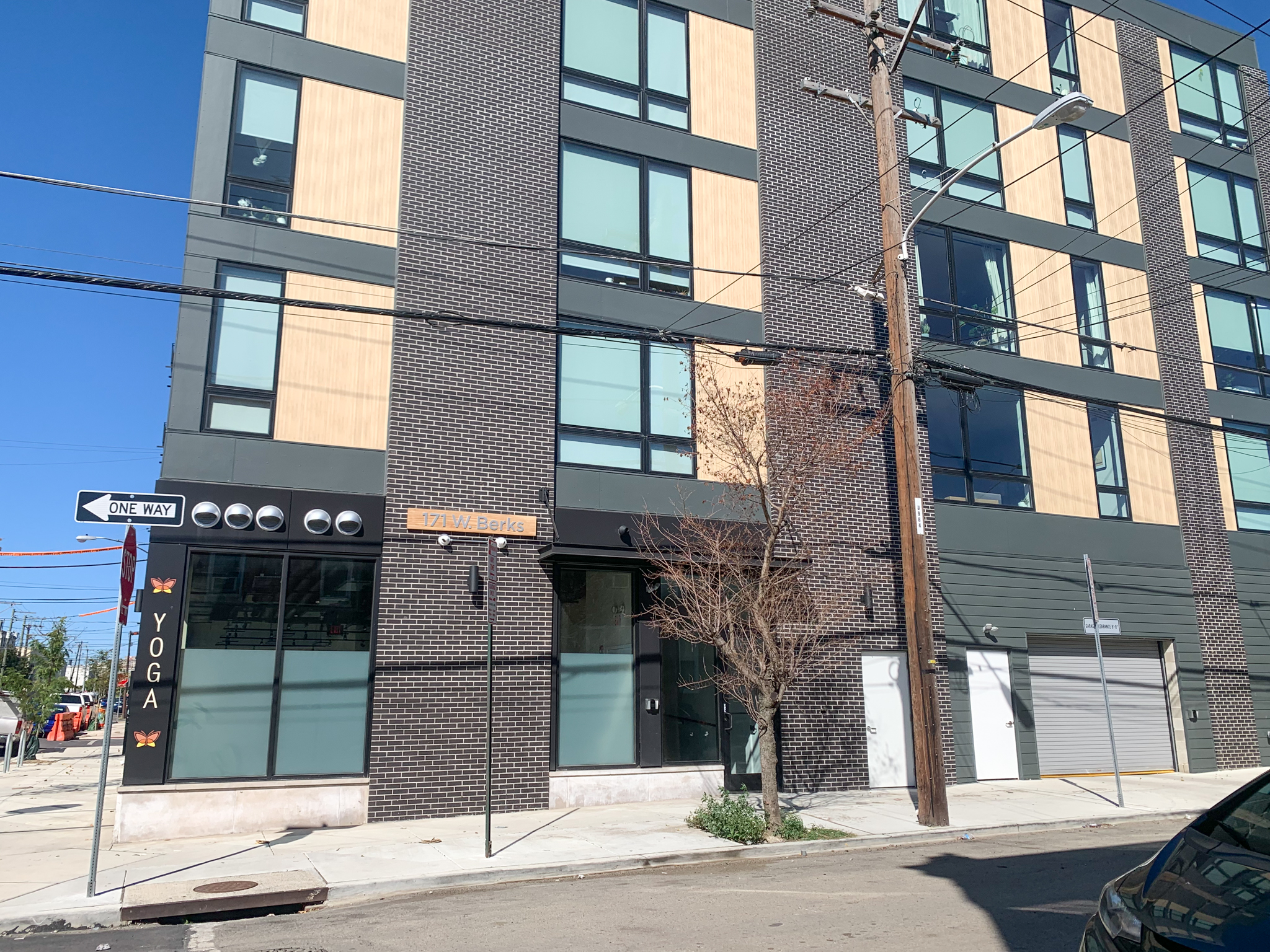
171 West Berks Street. Photo by Jamie Meller. September 2022
The building stands near the meeting point of the Norris Square, Fishtown, and Olde Kensington neighborhoods. The area features numerous small businesses, eateries, and entertainment venues, as well as green spaces, such as Towey Playground, which sits catty-corner to the southeast, and Norris Square Park, located two blocks to the north. The Temple University campus is situated within a 15-minute walk to the west.
Subscribe to YIMBY’s daily e-mail
Follow YIMBYgram for real-time photo updates
Like YIMBY on Facebook
Follow YIMBY’s Twitter for the latest in YIMBYnews

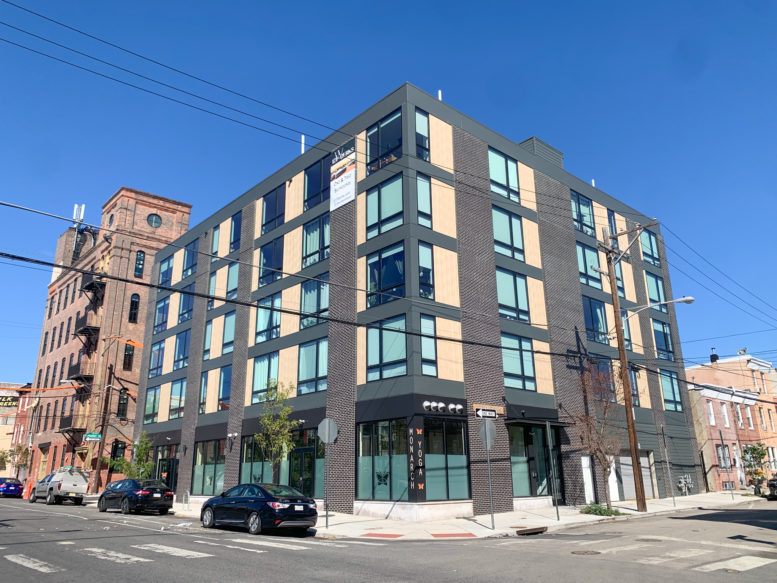
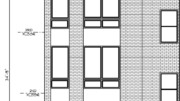
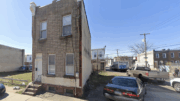
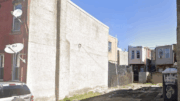
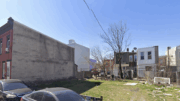
Be the first to comment on "Construction Complete at 171 West Berks Street in Kensington"