A recent site visit by Philadelphia YIMBY has noted that construction work is complete at a nine-story parking garage for the Penn Presbyterian Medical Center at 3800 Powelton Avenue in University City, West Philadelphia. Designed and engineered by Pennoni and THA Consulting, the massive structure will span 481,702 square feet and offer parking for 1,483 cars and 129 bicycles, as well as ground-level commercial space. Permits list HSC Builders & Construction as the contractor and a construction cost of $46.4 million.
Clad in a lacy exterior mesh with a bubble theme and flanked with crisp glassed-in vertical circulation towers, the structure makes for an attractive addition to the Penn Presbyterian structure, at least as far as garages go. Crucially, the structure makes much more efficient use of space than the parking lot that previously spanned much of the site and significantly boosts the institution’s parking capacity, potentially allowing other parking lots throughout the campus to be redeveloped. The retail-fronted public space facing Powelton Avenue softens the structure’s looming presence and provides a tree- and bench-lined link between the campus and the adjacent residential neighborhood.
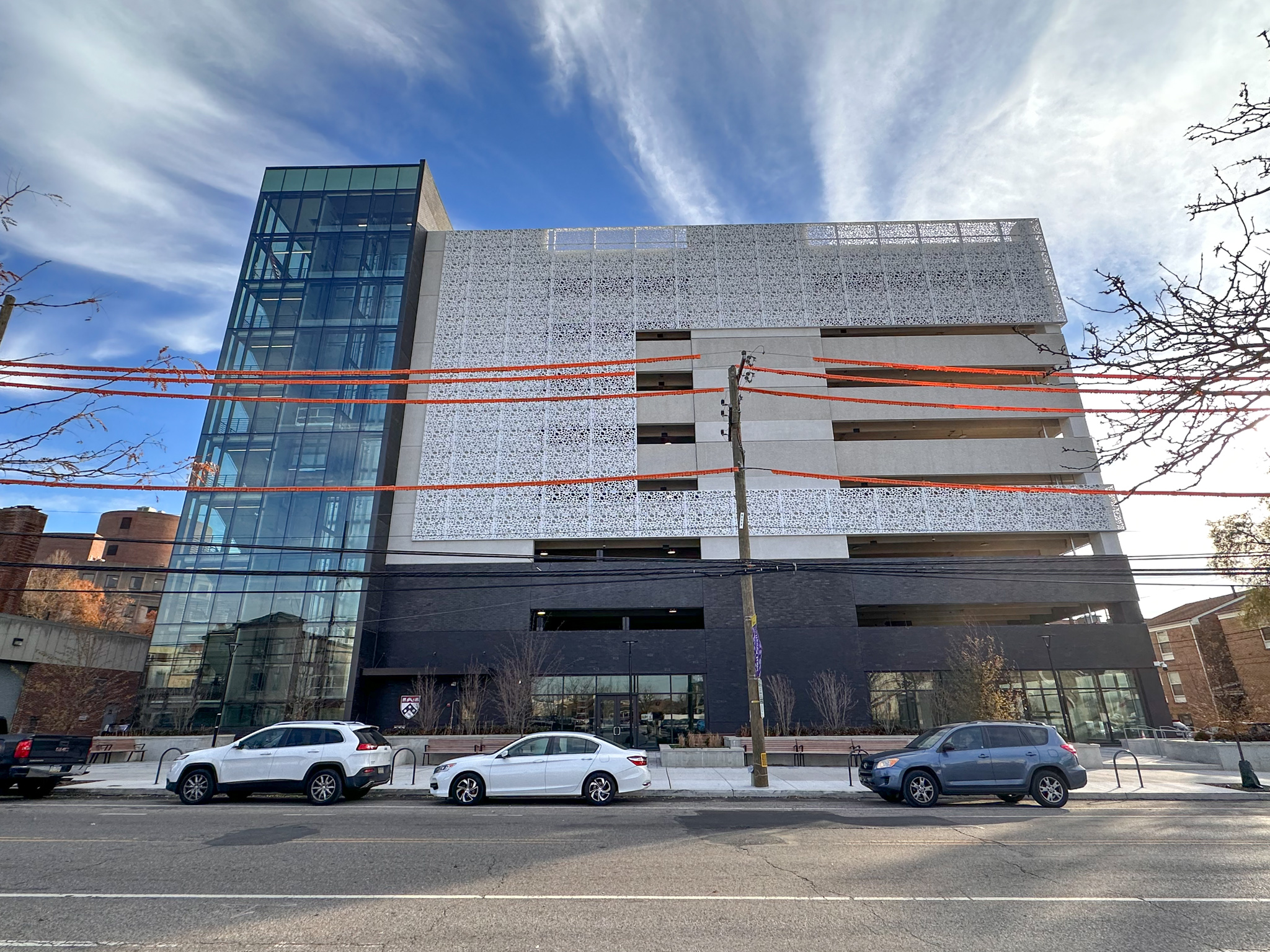
3910 Powelton Avenue. Photo by Jamie Meller. November 2023
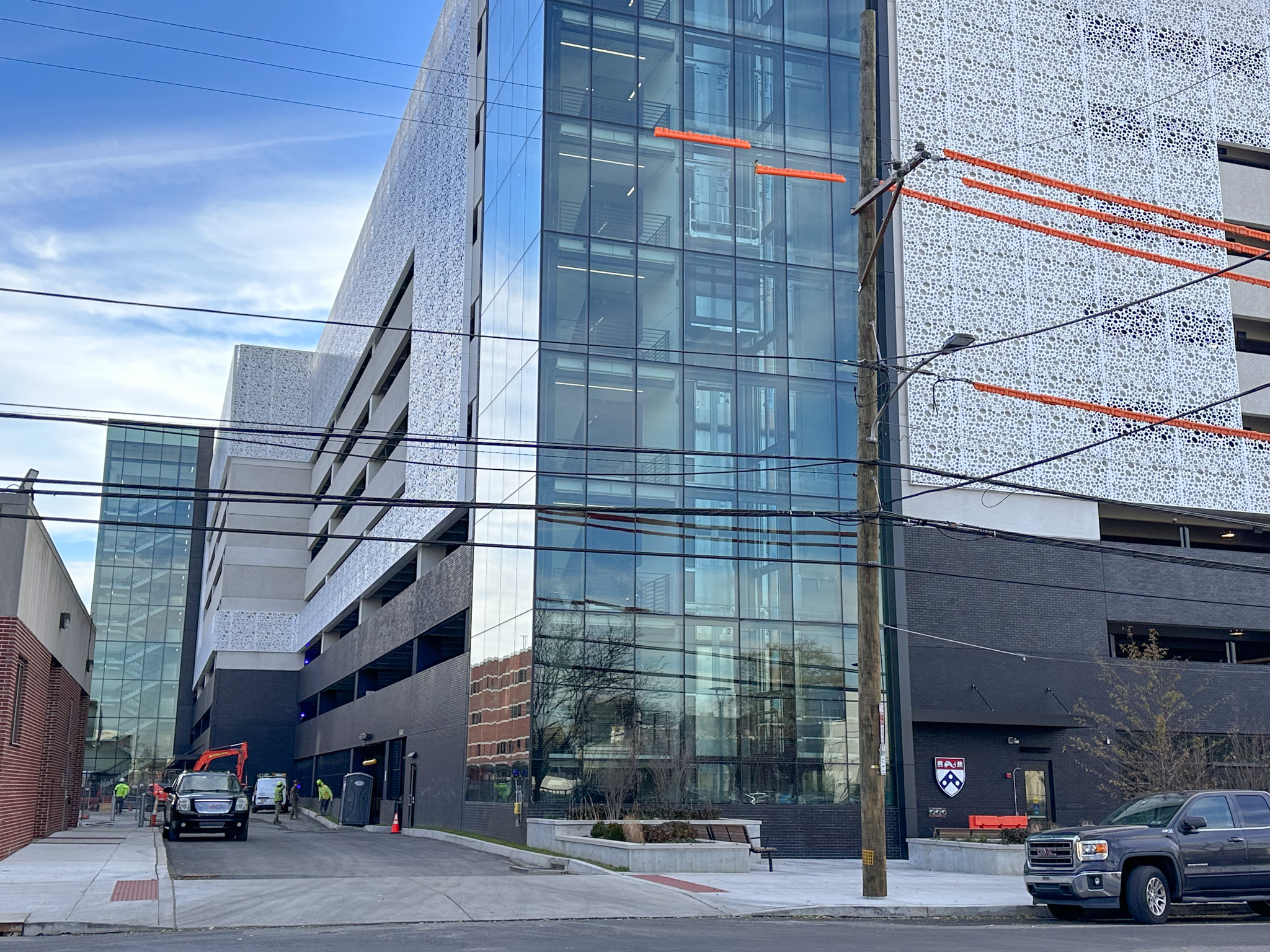
3910 Powelton Avenue. Photo by Jamie Meller. November 2023
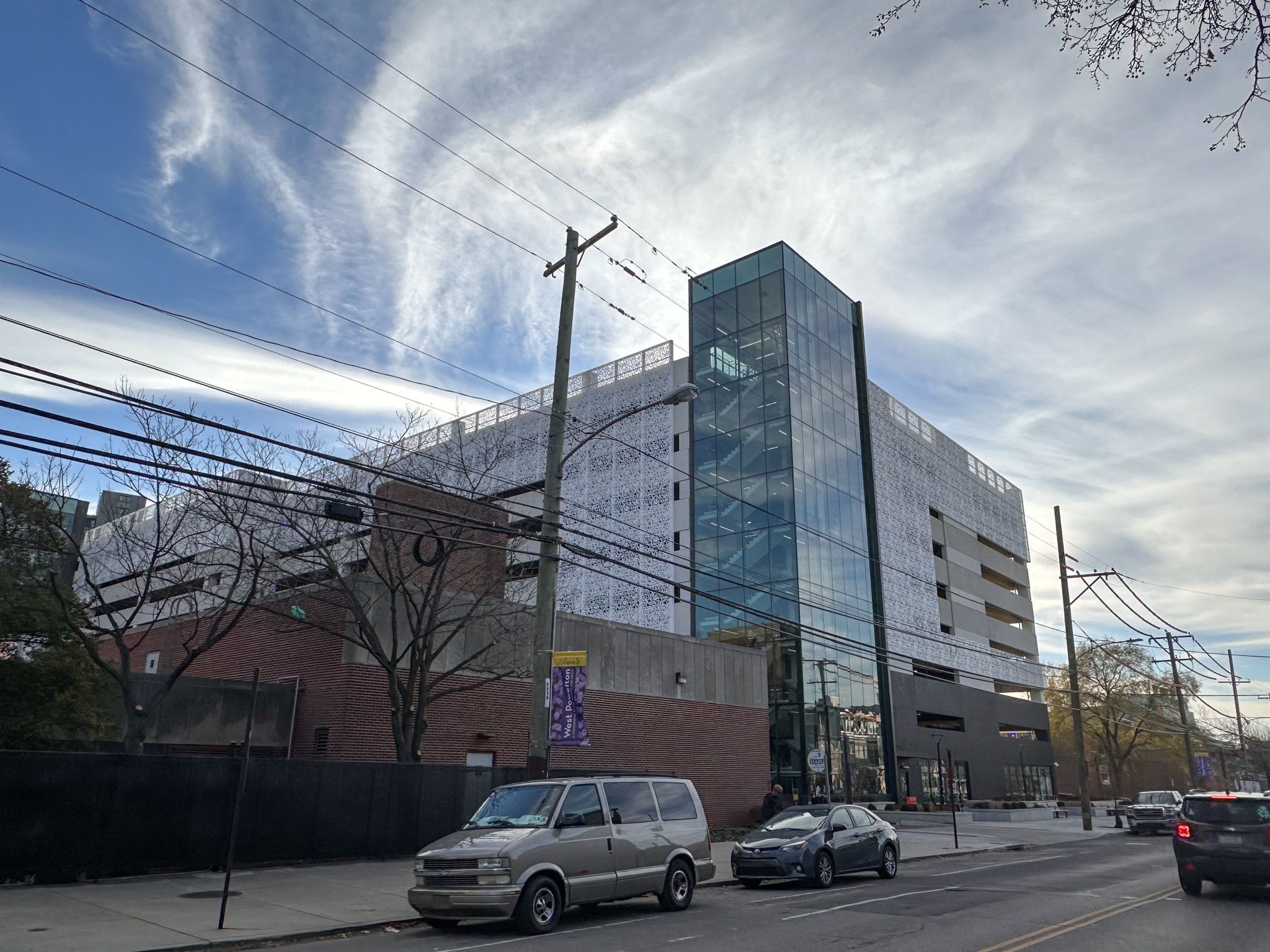
3910 Powelton Avenue. Photo by Jamie Meller. November 2023
Below we revisit the site conditions prior to redevelopment and the project as we analyzed it at the time of its original proposal.
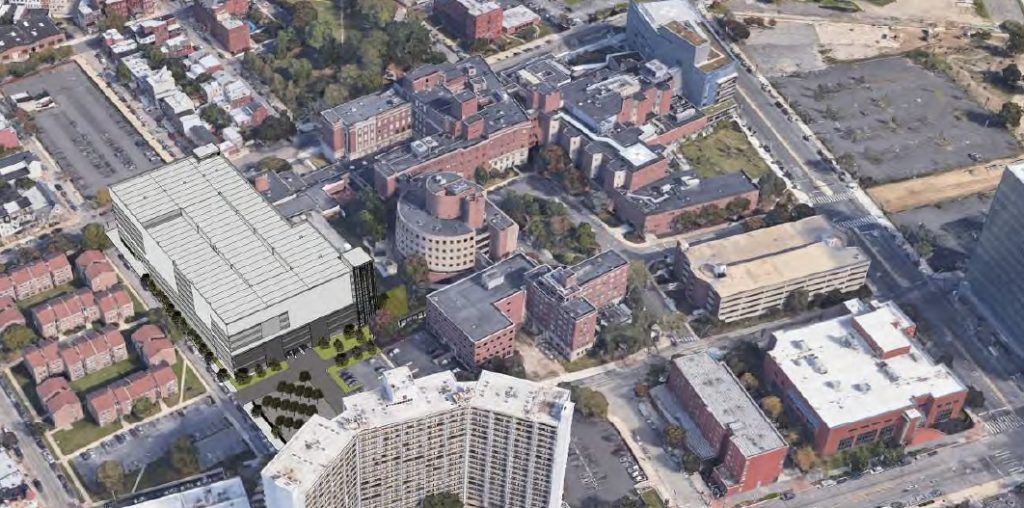
Penn Presbyterian Medical Center Parking Garage at 3800 Powelton Avenue. Credit: THA Consulting
The Medical Center Campus
Penn Presbyterian Medical Center was founded in 1871, and since 1995 has operated within the umbrella of Penn Medicine (aka the University of Pennsylvania Health System). Its campus spans a 12.58-acre superblock in the northwest corner of University City, bounded by North 38th Street to the east, Filbert Street to the south, Powelton Avenue to the north, and Sloan Street to the west.
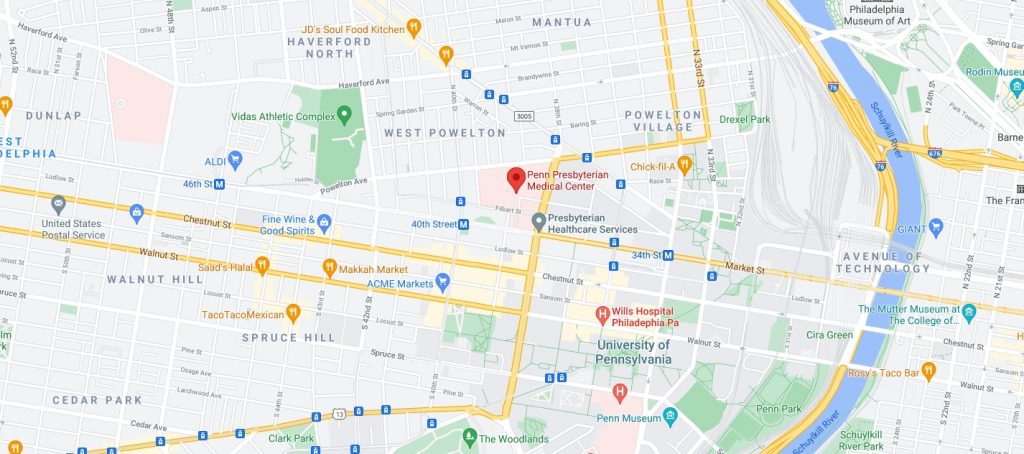
Penn Presbyterian Medical Center. Credit: Google
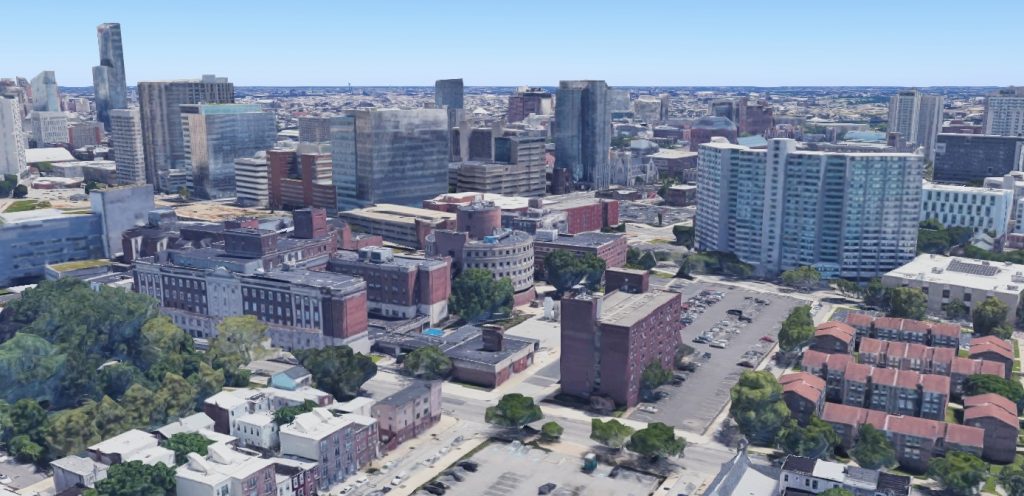
Penn Presbyterian Medical Center. Looking southeast. Credit: Google
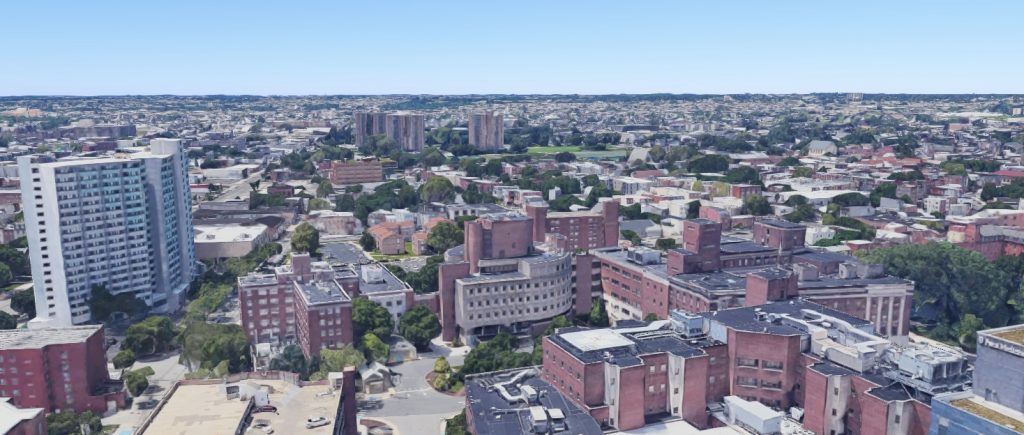
Penn Presbyterian Medical Center. Looking west. Credit: Google
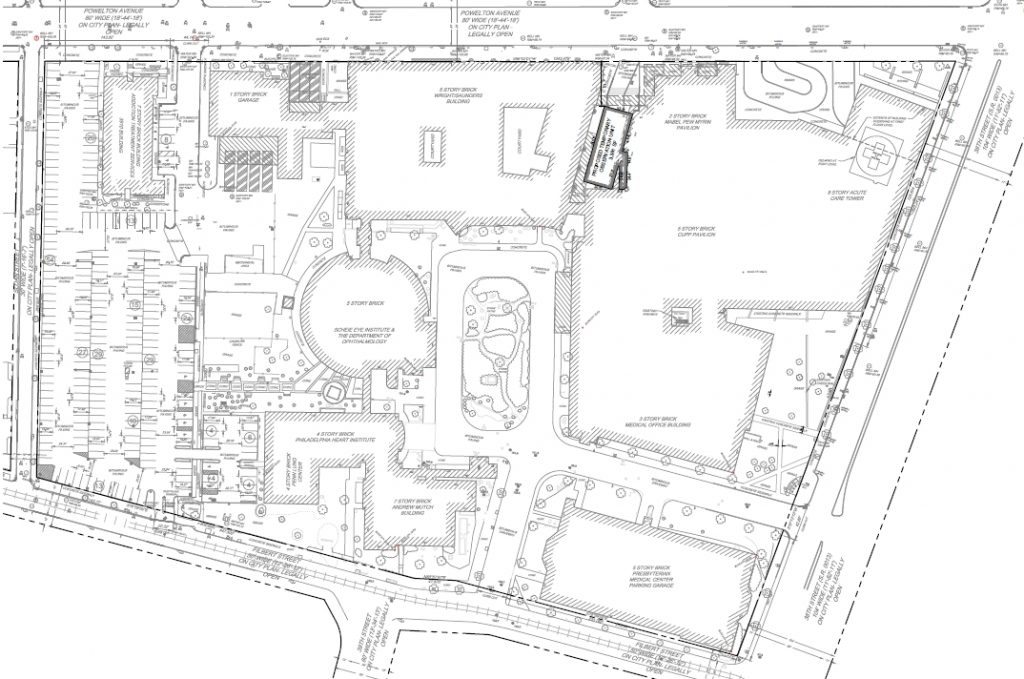
Penn Presbyterian Medical Center site plan. Image via the Civic Design Review submission
The campus is densely built-out with both prewar and postwar buildings. The most recent addition is a sleek six-story Pavilion for Advanced Care, completed at the corner of Powelton Avenue and North 38th Street around 2015 in place of a former parking lot.
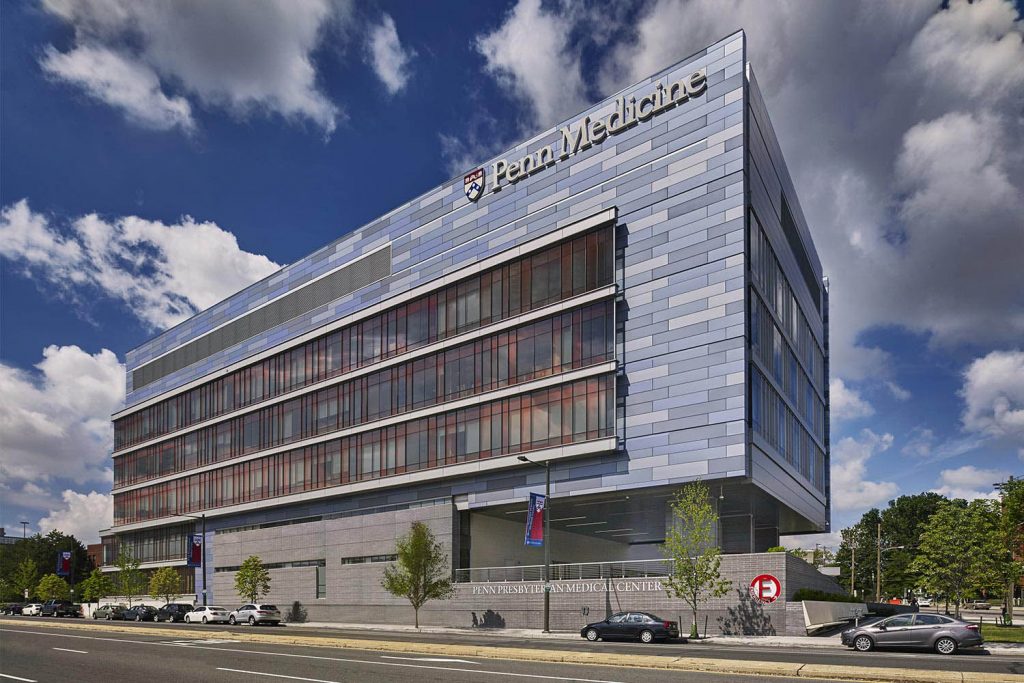
Penn Presbyterian Medical Center Pavilion for Advanced Care. Credit: Ewing Cole
Otherwise, much of the complex appears rather drab and dated, though somewhat improved with a recent power-washing of the prewar Wright-Saunders Building on Powelton Avenue.
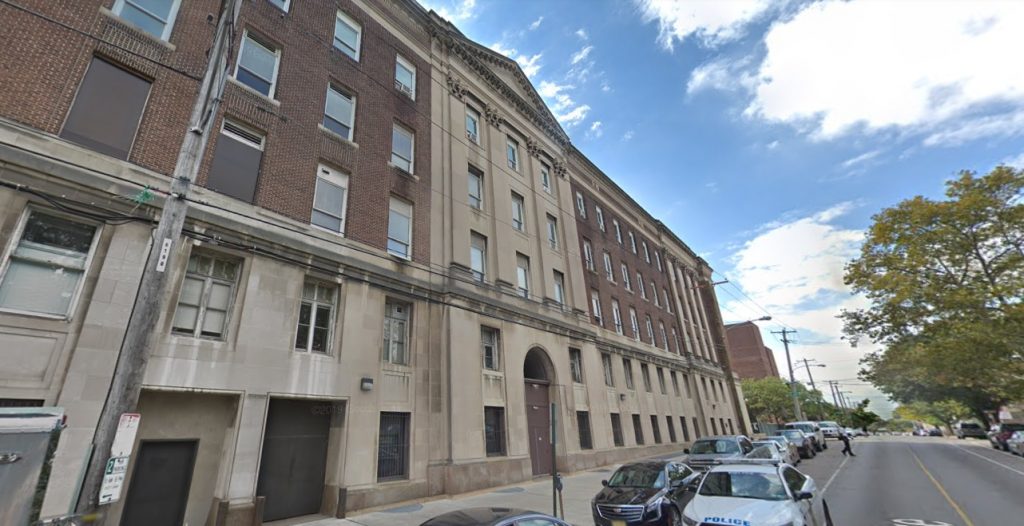
The Wright-Saunders Building. Looking southwest. October 2018. Credit: Google
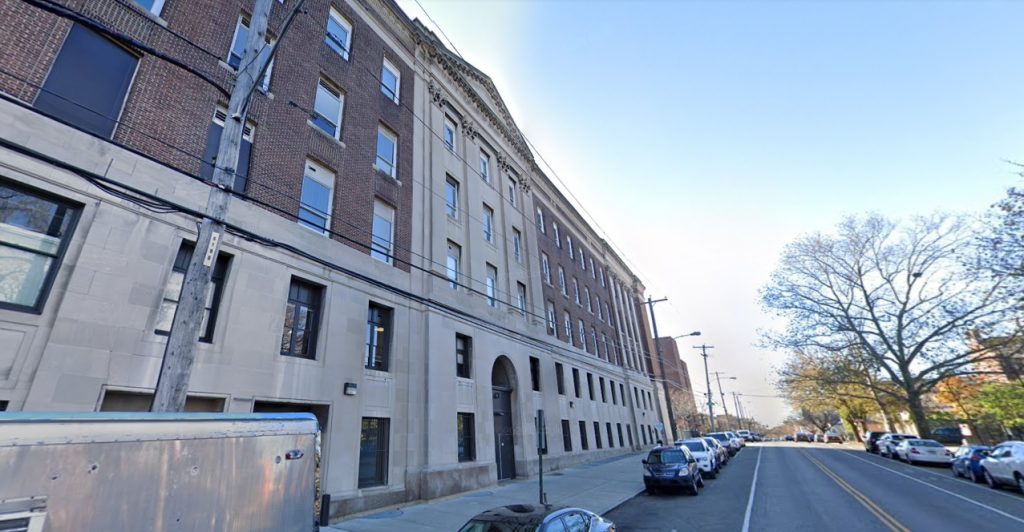
The Wright-Saunders Building. Looking southwest. November 2020. Credit: Google
The Site
The planned expansion, presented within a recent Civic Design Review submission, will optimize the medical center’s least effectively used section, which makes up roughly one-quarter of the campus at its western end. The site, situated along Sloan Street, spans an area the size of an entire city block, where a roughly 250-space parking lot takes up most of the space and squanders valuable property. Moreover, the lot offers virtually no vegetation and greets the sidewalk with a bland and inhospitable chain link fence on three sides.
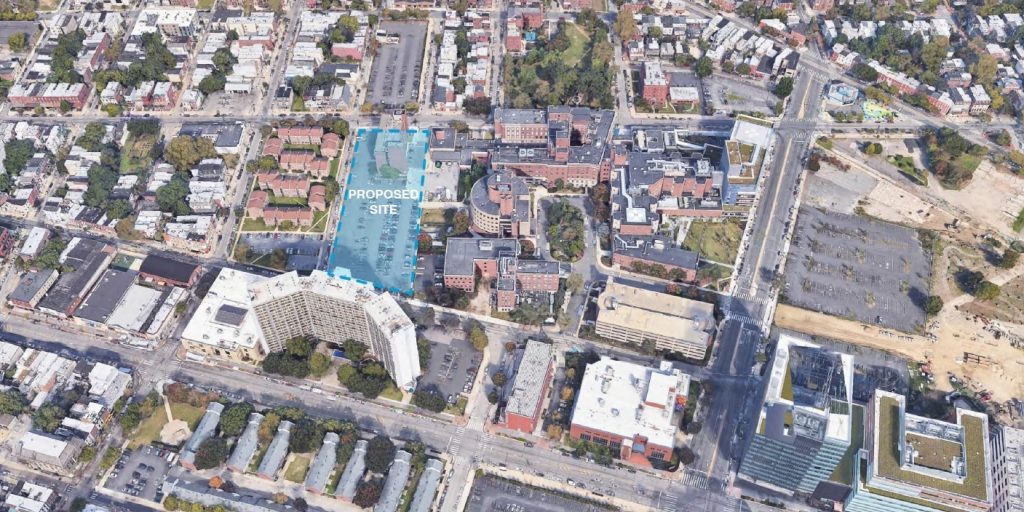
Site of the proposed facility at 3800 Powelton Avenue within its context. Looking north. Image via the Civic Design Review submission
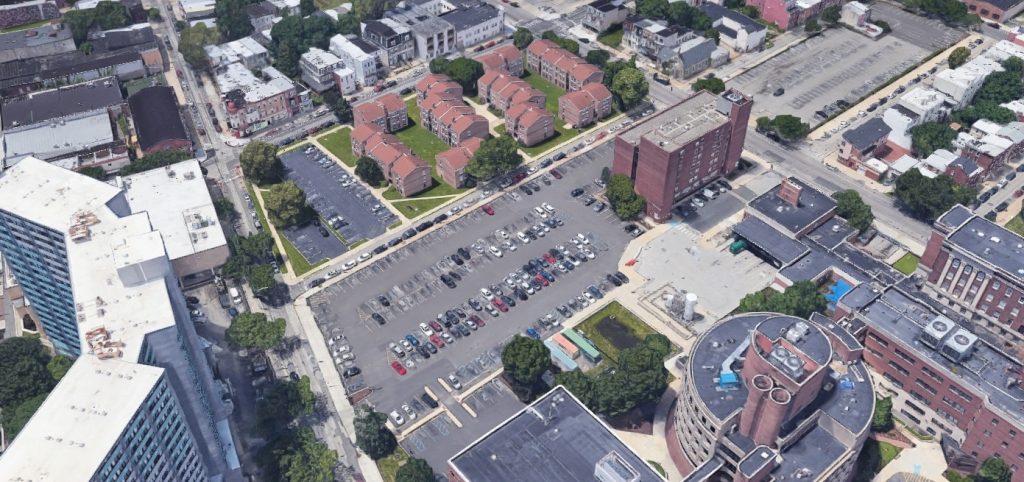
Site of the facility proposed at 3800 Powelton Avenue. Looking west. Credit: Google
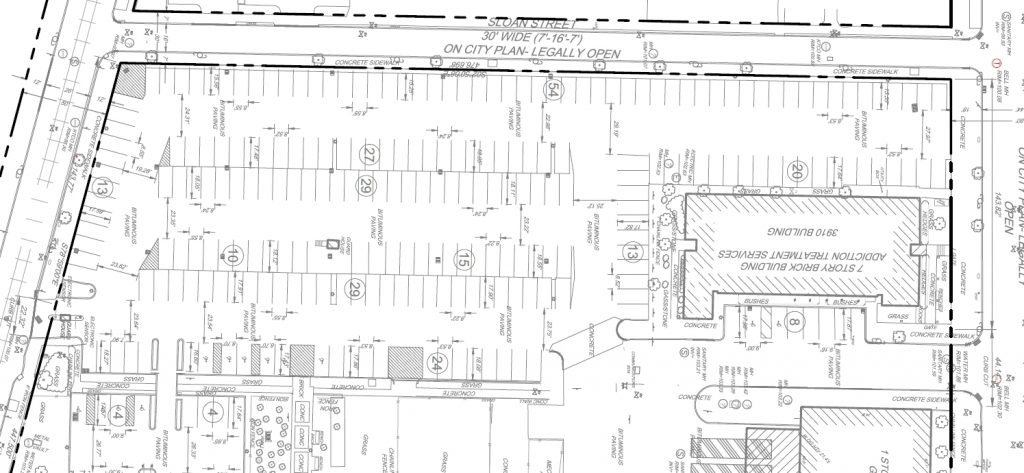
Site of the proposed facility at 3800 Powelton Avenue. Image via the Civic Design Review submission
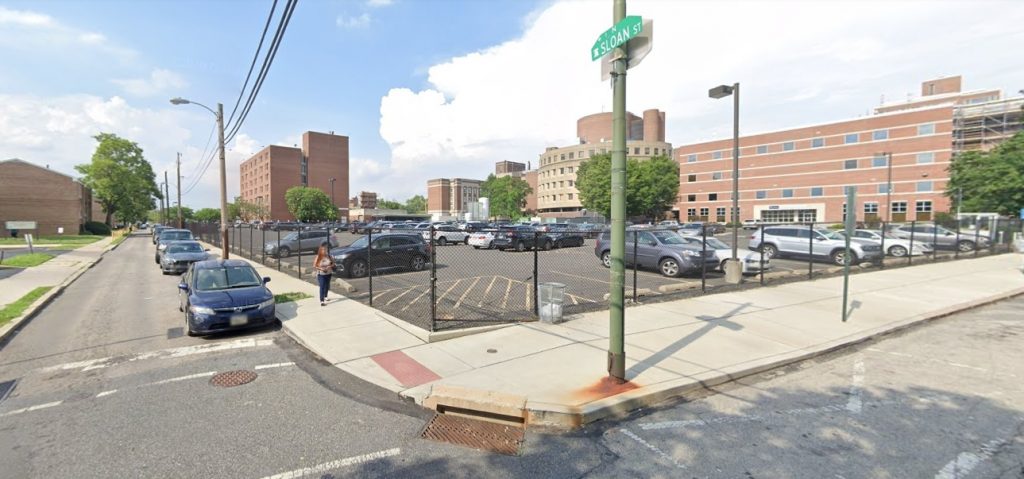
Site of the facility proposed at 3800 Powelton Avenue. Looking northeast from Filbert and Sloan streets. Credit: Google
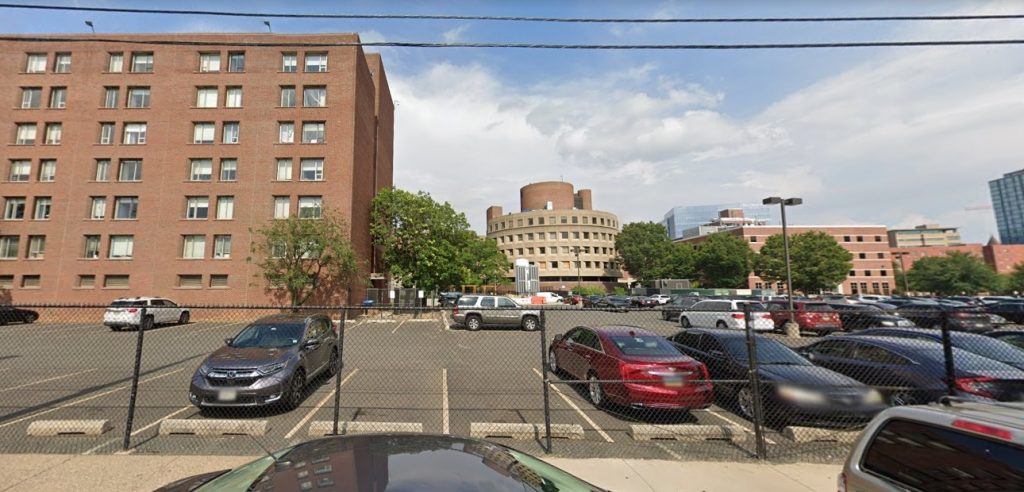
Site of the facility proposed at 3800 Powelton Avenue. Looking east from Sloan Street. Credit: Google
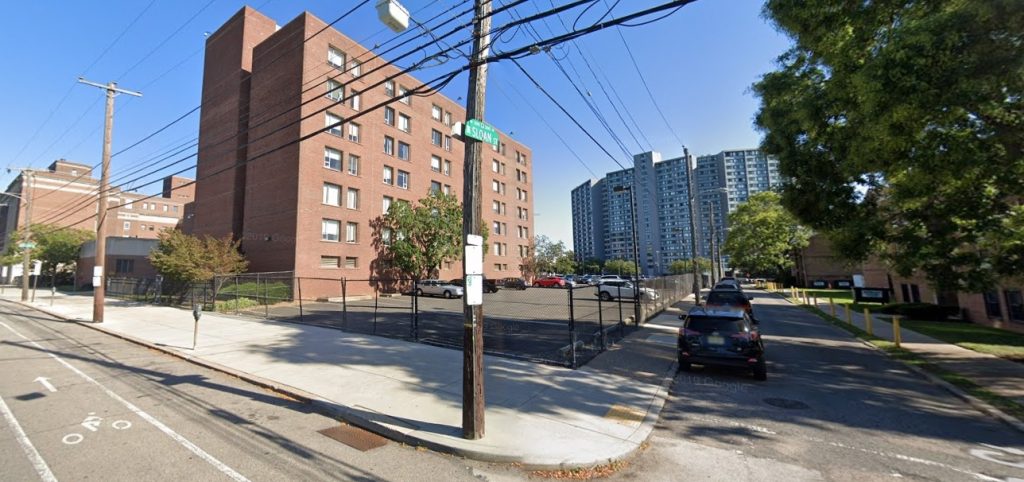
Site of the facility proposed at 3800 Powelton Avenue. Looking southeast from Powelton and Sloan streets. Credit: Google
The 3910 Building
The only major structure that will be demolished to make way for the garage will be the 3910 Building at 3910 Powelton Avenue, a seven-story addiction treatment facility, which stands at the north end of the site. The postwar building is plain at best, yet it is not an outright eyesore. The structure even boasts certain interesting elements, such as rounded brick at the corners and in the window niches. At the north façade, facing Powelton Avenue, runs a narrow, glassed-in vertical window row, set within an indentation between two windowless brick masses that recalls classic mid-century Modernist archetypes.
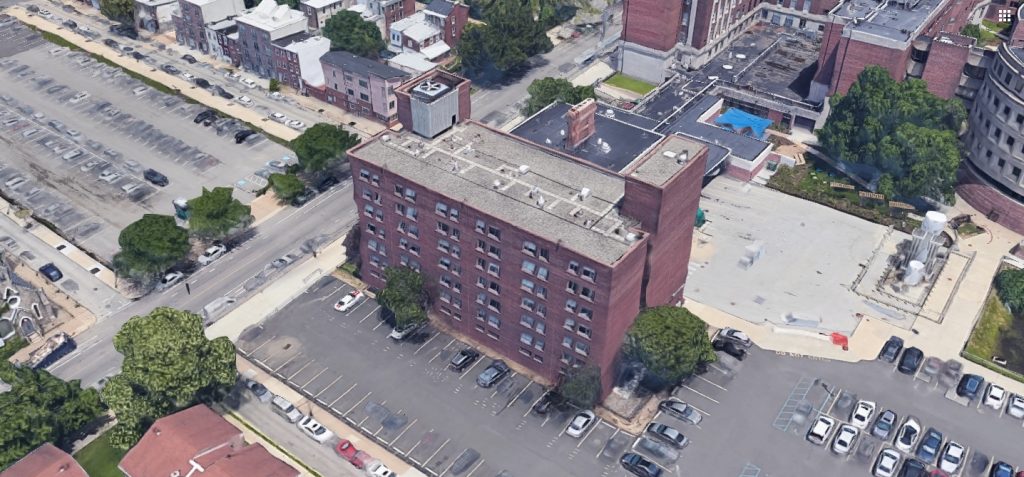
The 3910 Building at 3910 Powelton Avenue. Looking northeast. Credit: Google
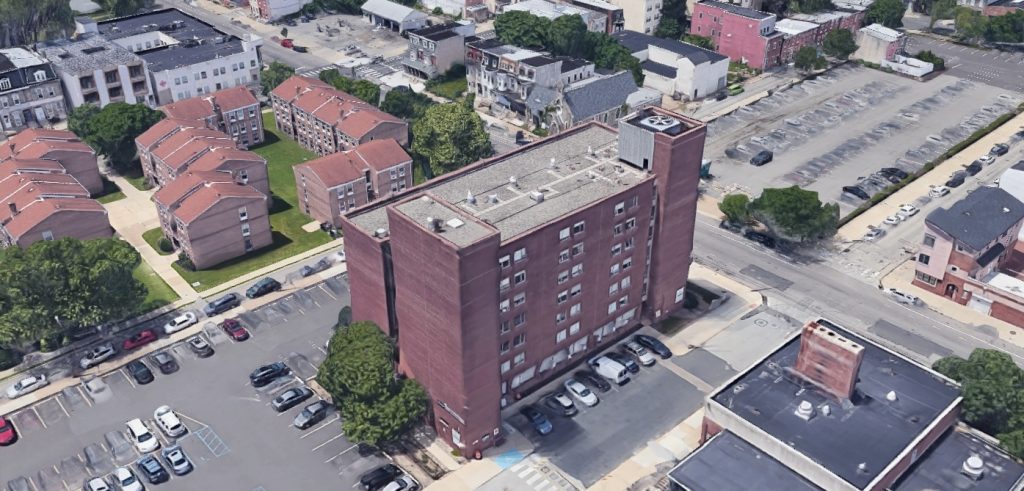
The 3910 Building at 3910 Powelton Avenue. Looking northwest. Credit: Google
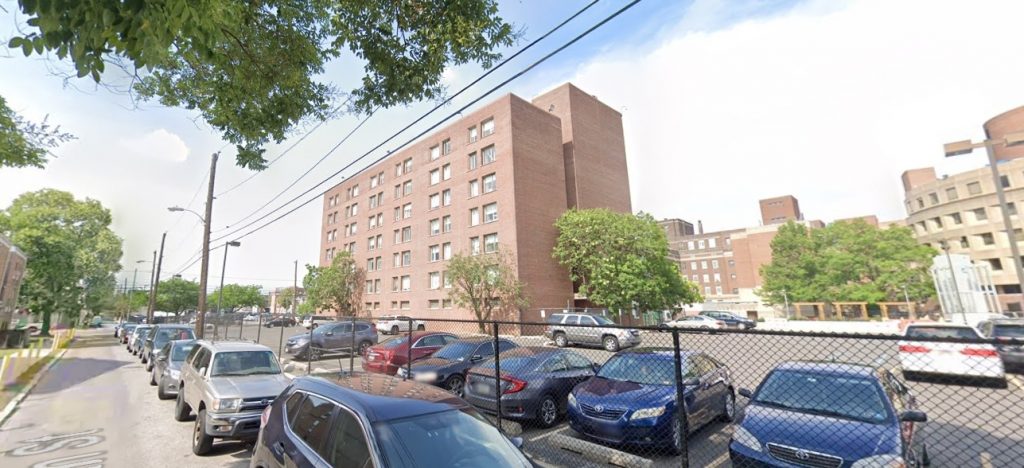
The 3910 Building at 3910 Powelton Avenue. Looking northeast. Credit: Google
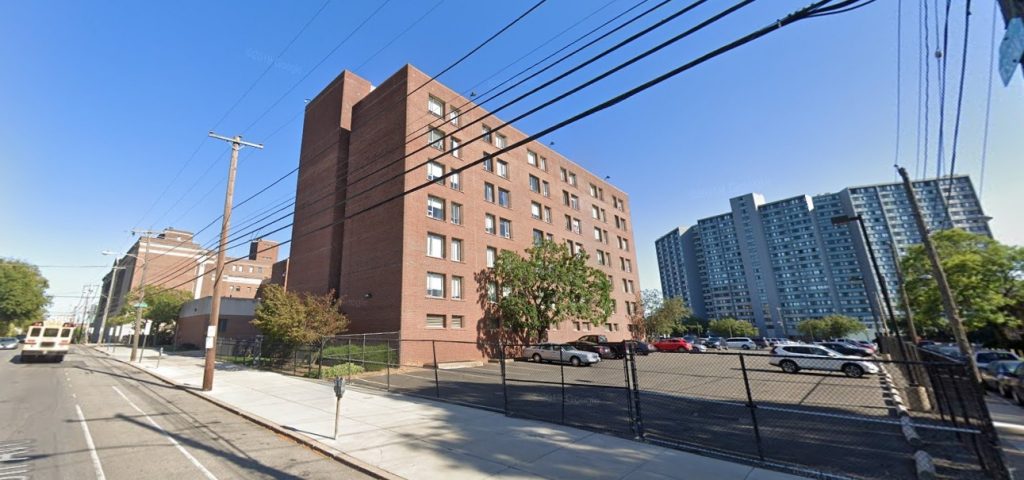
The 3910 Building at 3910 Powelton Avenue. Looking southeast. Credit: Google
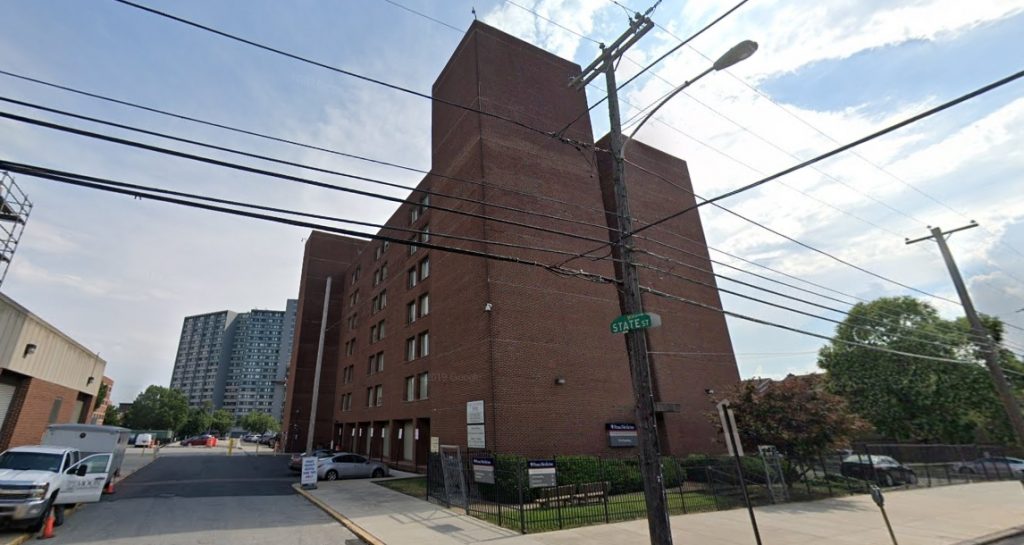
The 3910 Building at 3910 Powelton Avenue. Looking southwest. Credit: Google
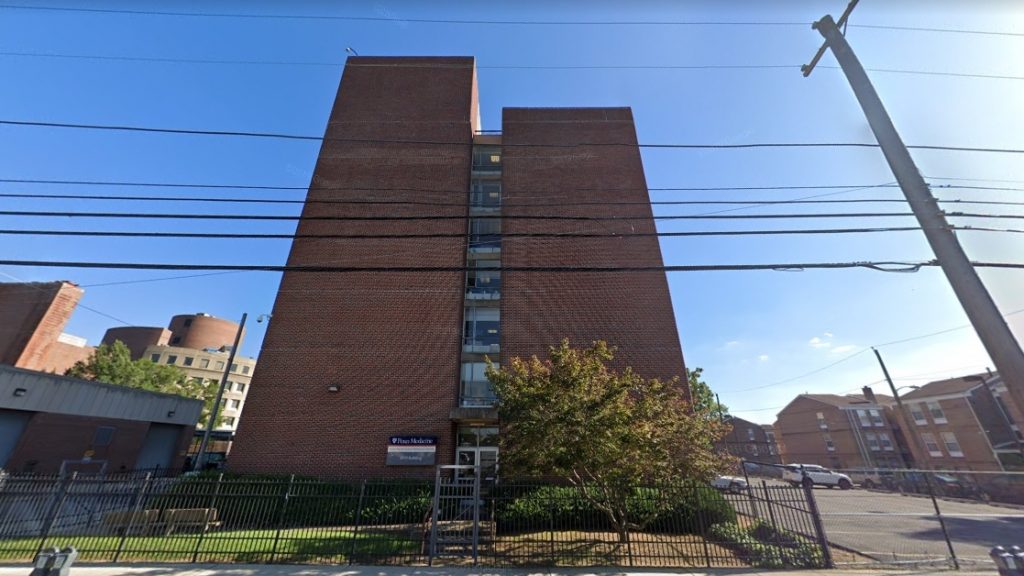
The 3910 Building at 3910 Powelton Avenue. Looking south. Credit: Google
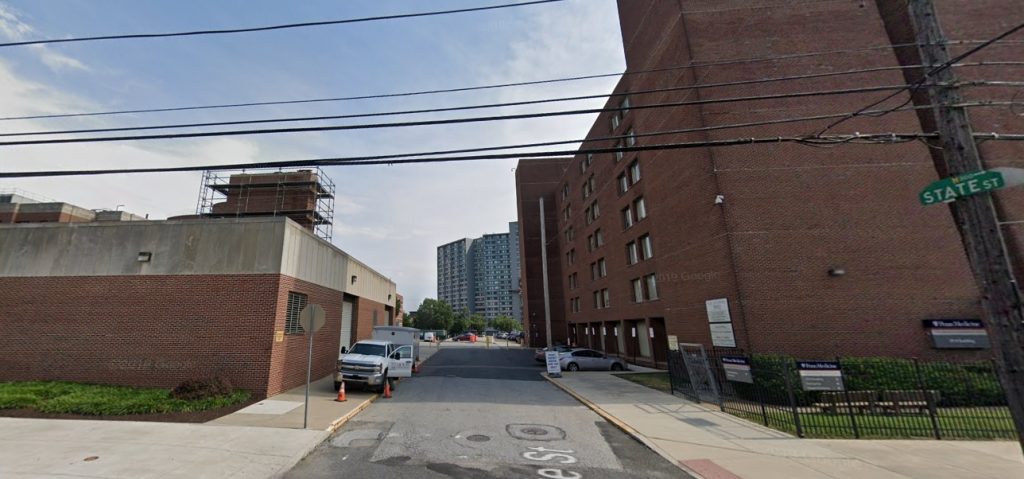
The parking lot at 3910 Building at 3910 Powelton Avenue. Looking south. Credit: Google
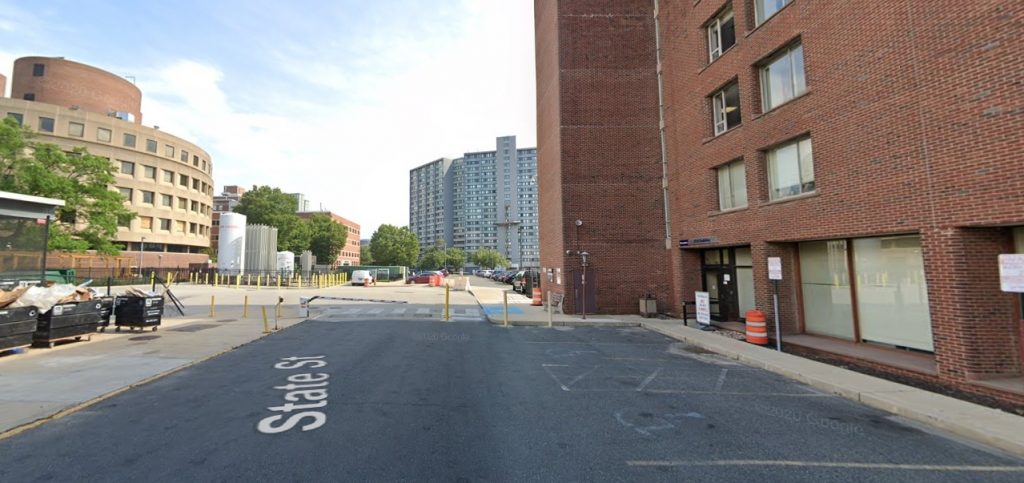
Site of the facility proposed at 3800 Powelton Avenue. Looking south from the parking lot at the 3910 Building. Credit: Google
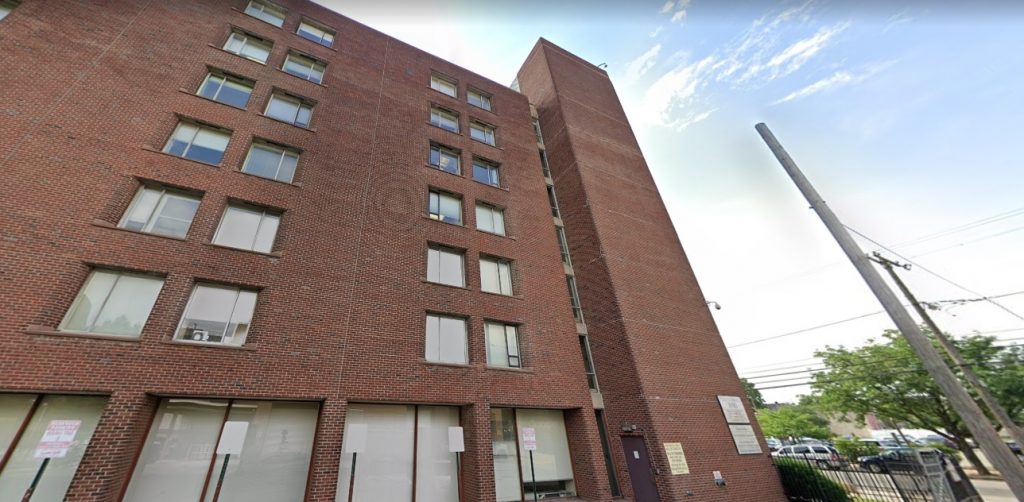
The 3910 Building at 3910 Powelton Avenue. Looking northwest. Credit: Google
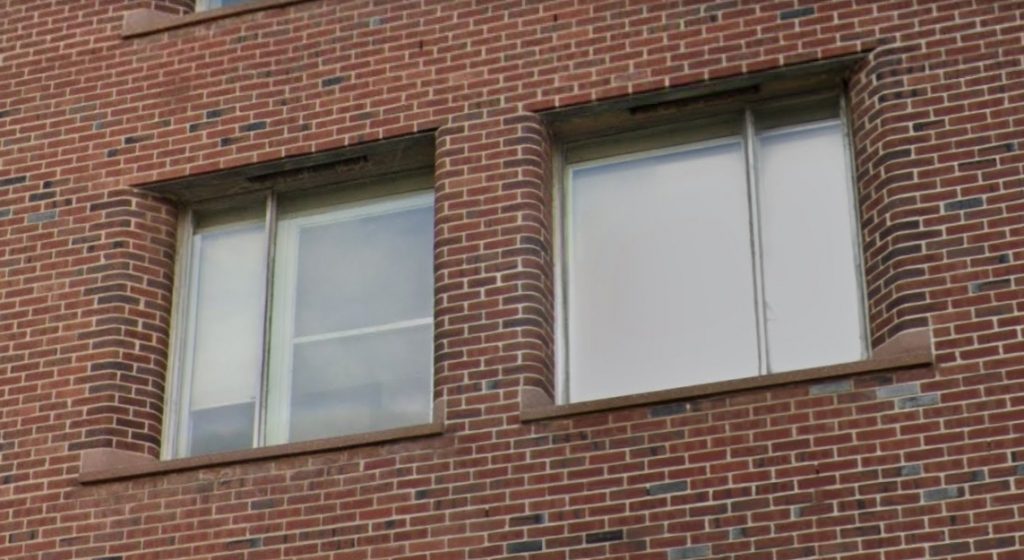
Façade detail at the 3910 Building at 3910 Powelton Avenue. Looking west. Credit: Google
Regardless of its more interesting features, the building is both undistinguished and anti-urban, as it is deeply set back from the street and is surrounded with parking and a chain link fence. As such, the structure’s demise loss will not hurt the local cityscape.
The Design
In its essence, the proposed garage is rather conventional, consisting of a large concrete-framed box with two attached circulation shafts. The structure will stretch 348 feet north-south along Sloan Street and around 150 feet east-west along Powelton Avenue, getting slightly wider in its southern section. The trapezoidal, roughly 170-by-170-foot parcel to the south will house a green space and a small surface parking lot.
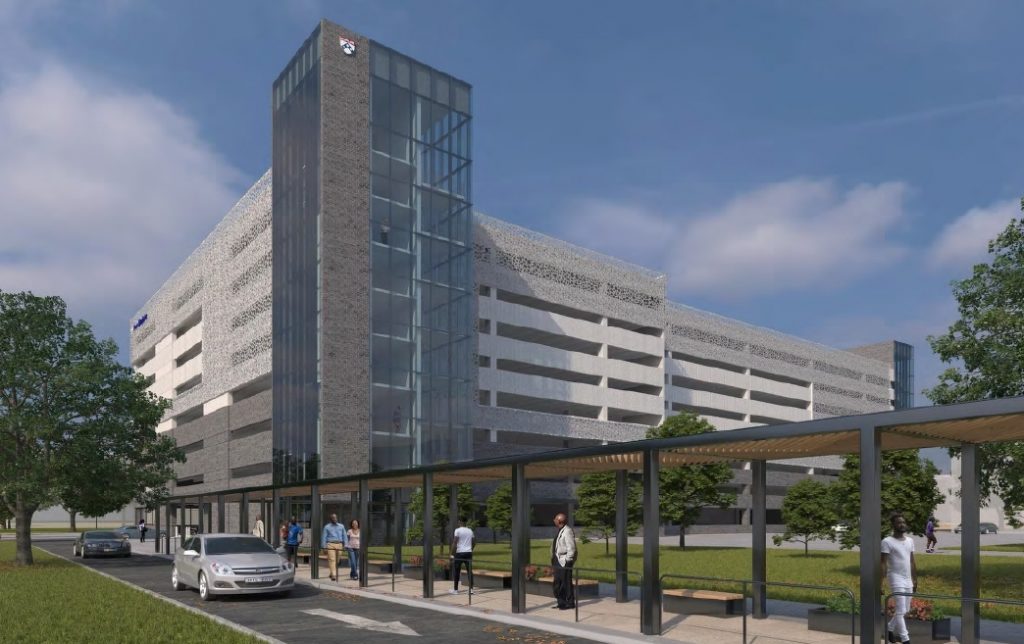
Penn Presbyterian Medical Center Parking Garage at 3800 Powelton Avenue. Credit: THA Consulting
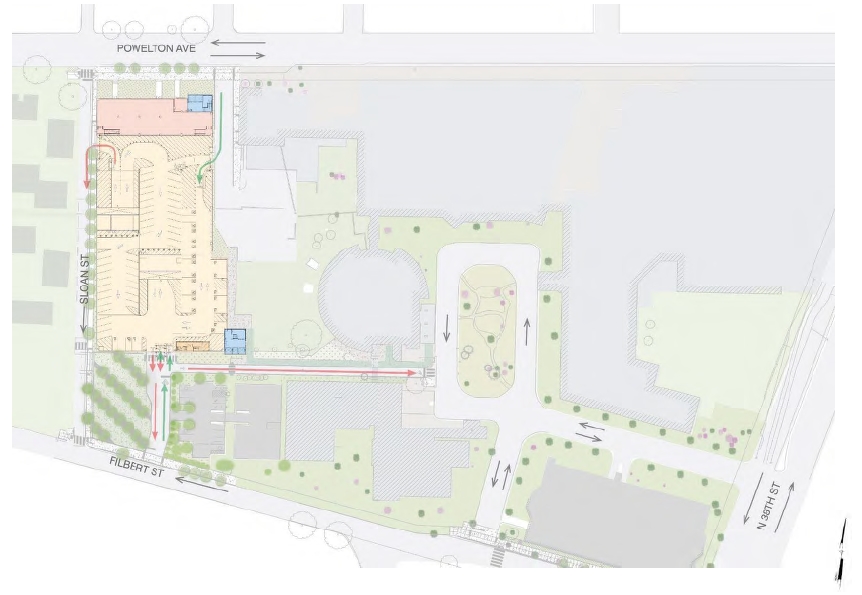
Penn Presbyterian Medical Center Parking Garage at 3800 Powelton Avenue. Credit: THA Consulting
The garage will rise 88 feet to the main roof, around 95 feet to the parapet, and 109 feet to the top of the two service cores that will provide vertical circulation. Combined with its massive footprint, the bulky building will dominate both the Penn Presbyterian campus and the adjacent low-rise West Powelton neighborhood, though it is still shorter than and is comparable in bulk to a number of nearby buildings.
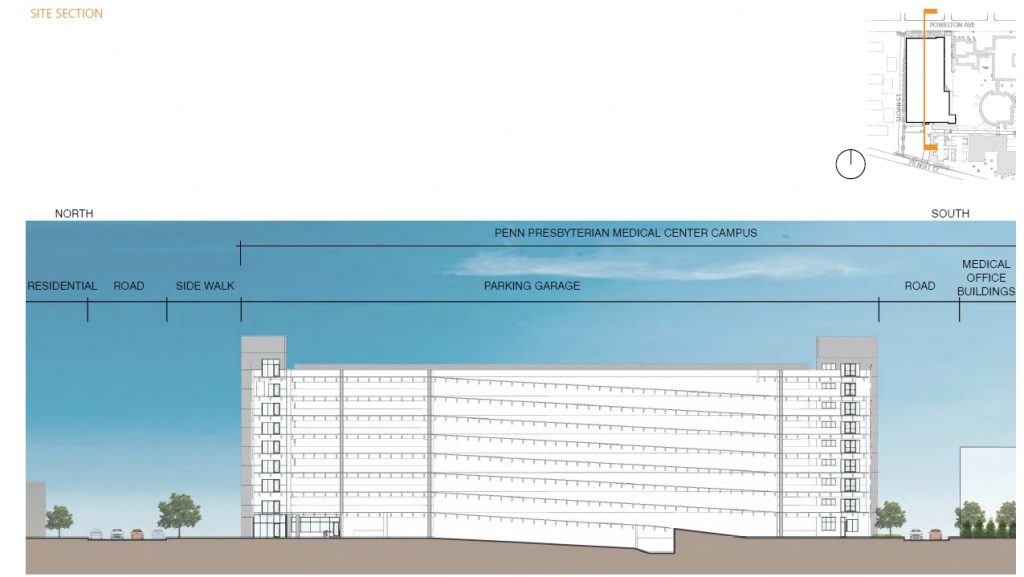
Penn Presbyterian Medical Center Parking Garage at 3800 Powelton Avenue. Credit: THA Consulting
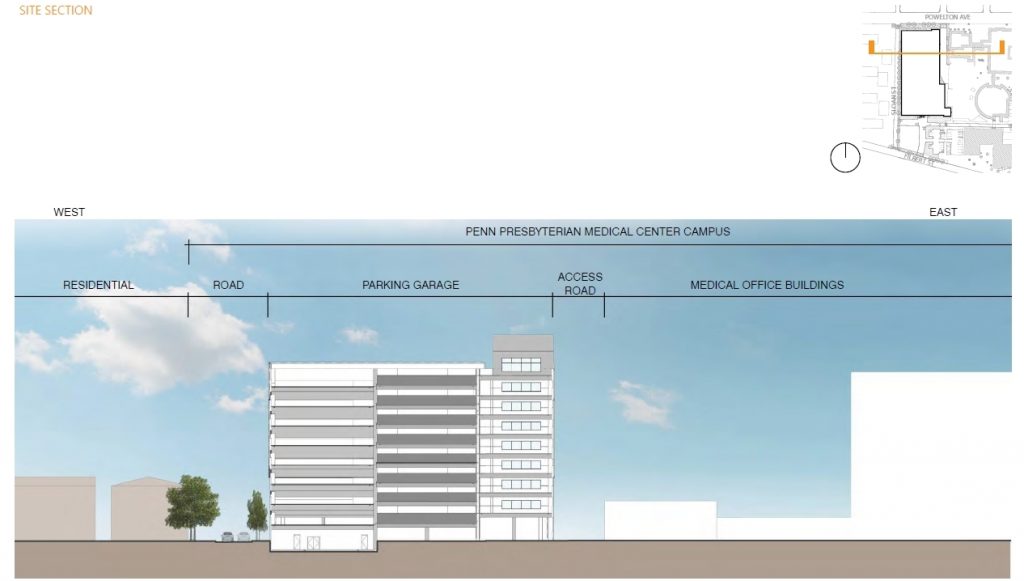
Penn Presbyterian Medical Center Parking Garage at 3800 Powelton Avenue. Credit: THA Consulting
To the south stands the bow-shaped, 19-story tower of the University Square Apartments, completed in 1978. The 241-foot-tall building stands more than twice as tall as the proposed garage, and even taller skyscrapers skyscrapers rise further to the southeast in central University City.
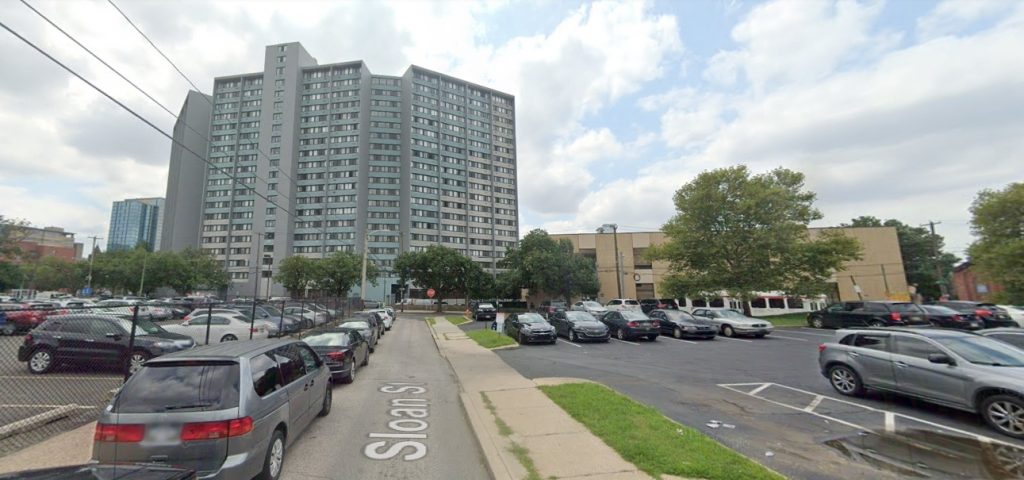
Sloan Street, with the site of the proposed facility at 3800 Powelton Avenue on the left and University Square Apartments in the center left. Credit: Google
Its bulk notwithstanding, the garage’s height will make for a harmonious skyline transition to the mid-rise medical campus to the east, and the low-rise buildings to the north and west. We expect to see more tall buildings to rise on adjacent blocks in the proximate future, given the abundance of surrounding properties ripe for redevelopment and an ever-growing local demand.
To soften the building’s bulk and provide visual interest, the architects adorned the design with an intricate façade. The dark gray brick at the lower levels pays homage to the brick-clad buildings in the surrounding neighborhood, in terms of material if not color, as red brick predominates among prewar structures.
The upper levels will be treated in a more structurally expressive way, showcasing exposed concrete with a vertically ribbed formliner that is a trademark of mid-century Brutalism. Still, the design would be rather banal if not for perforated FRP panels covering portions of the upper floors. The perforated screen’s bubble-like pattern adds a touch of airiness and whimsy to an otherwise stalwart and institutional structure.
Further distinction will be added via the glassed-in circulation shafts, which will provide a distinctive vertical accent to an otherwise horizontal composition.
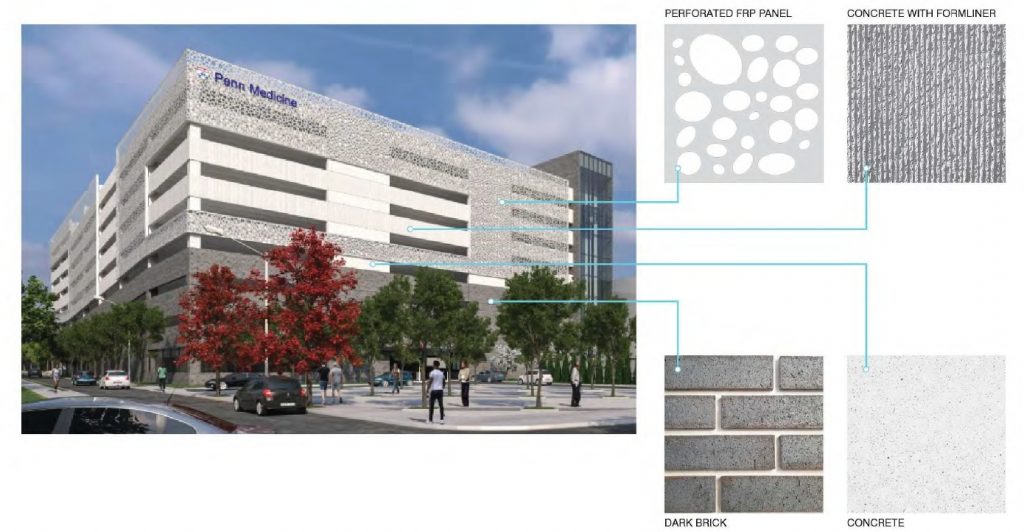
Penn Presbyterian Medical Center Parking Garage at 3800 Powelton Avenue. Credit: THA Consulting
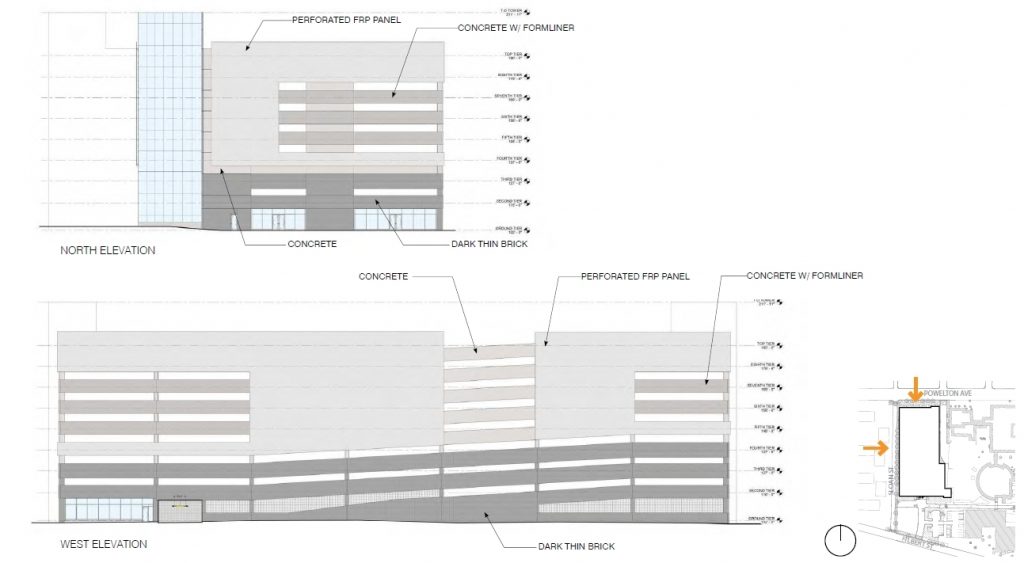
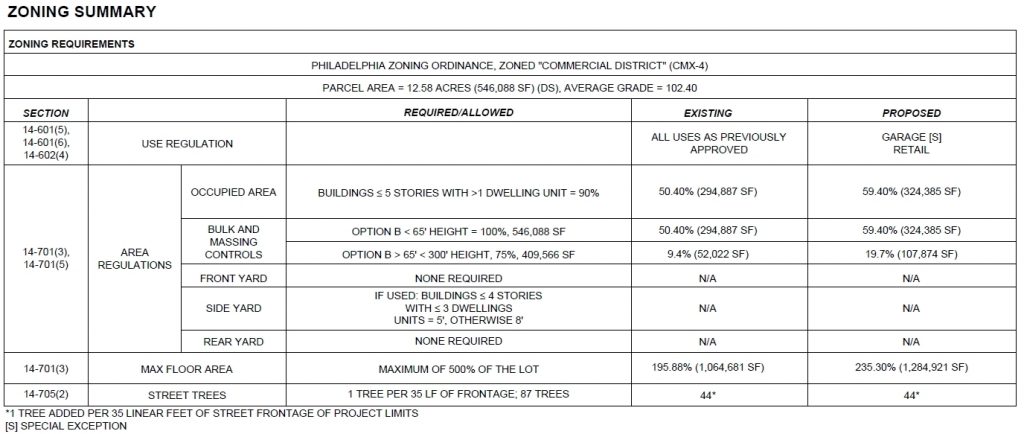
Penn Presbyterian Medical Center Parking Garage at 3800 Powelton Avenue. Zoning summary. Image via the Civic Design Review submission
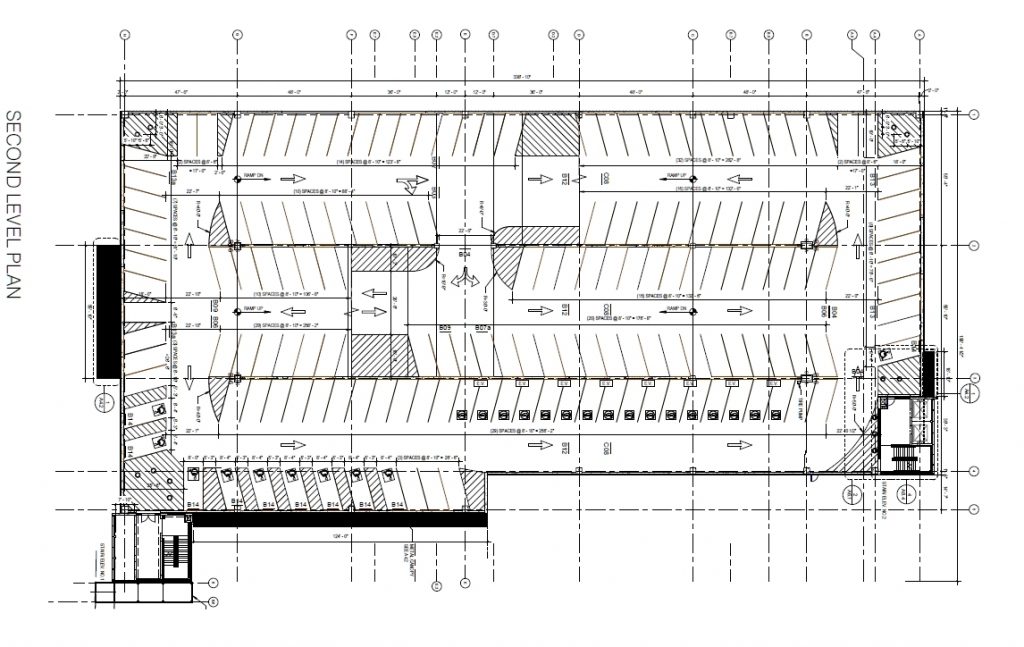
Penn Presbyterian Medical Center Parking Garage at 3800 Powelton Avenue. Second floor plan. Image via the Civic Design Review submission
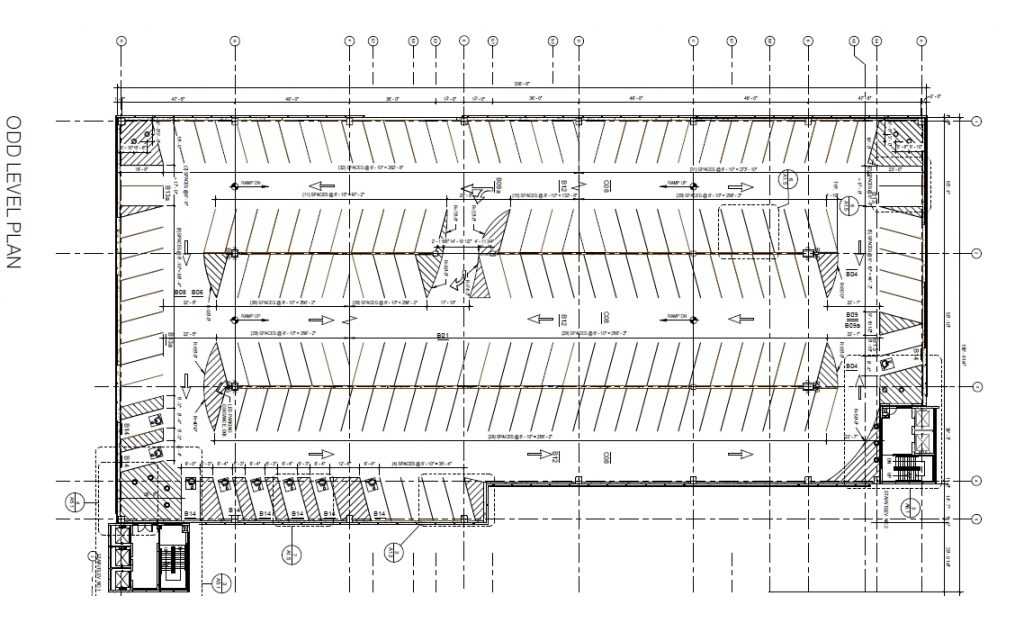
Penn Presbyterian Medical Center Parking Garage at 3800 Powelton Avenue. Odd floor plan. Image via the Civic Design Review submission
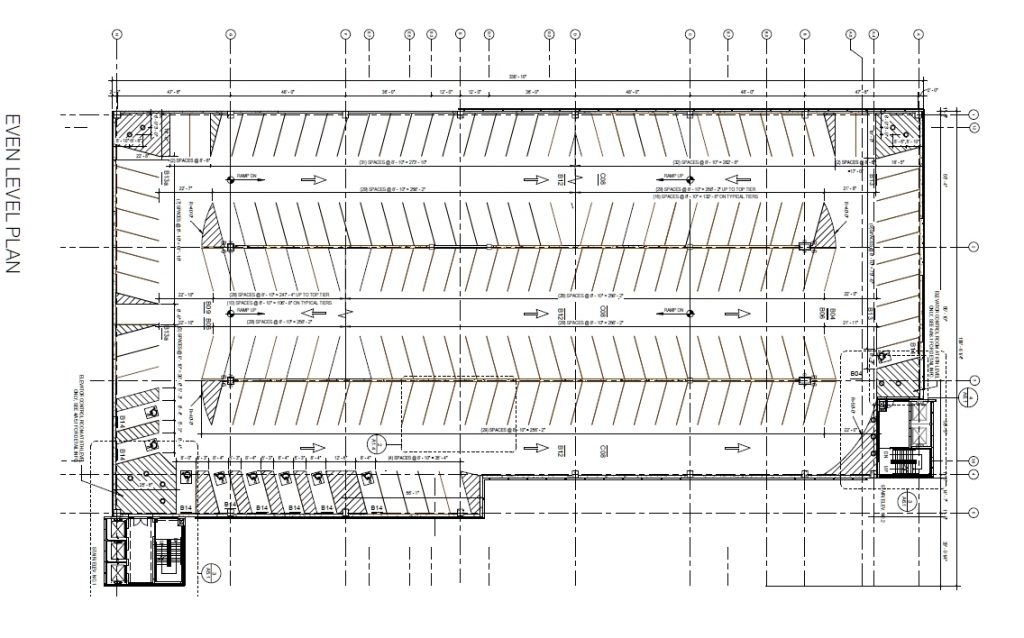
Penn Presbyterian Medical Center Parking Garage at 3800 Powelton Avenue. Even floor plan. Image via the Civic Design Review submission
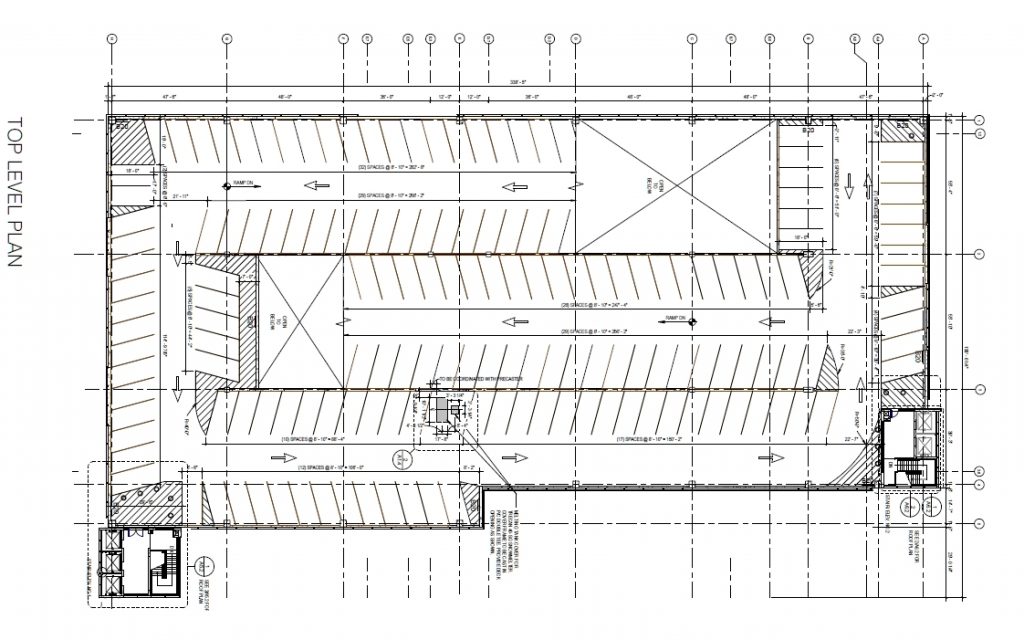
Penn Presbyterian Medical Center Parking Garage at 3800 Powelton Avenue. Top floor plan. Image via the Civic Design Review submission

Penn Presbyterian Medical Center Parking Garage at 3800 Powelton Avenue. Zoning summary. Image via the Civic Design Review submission
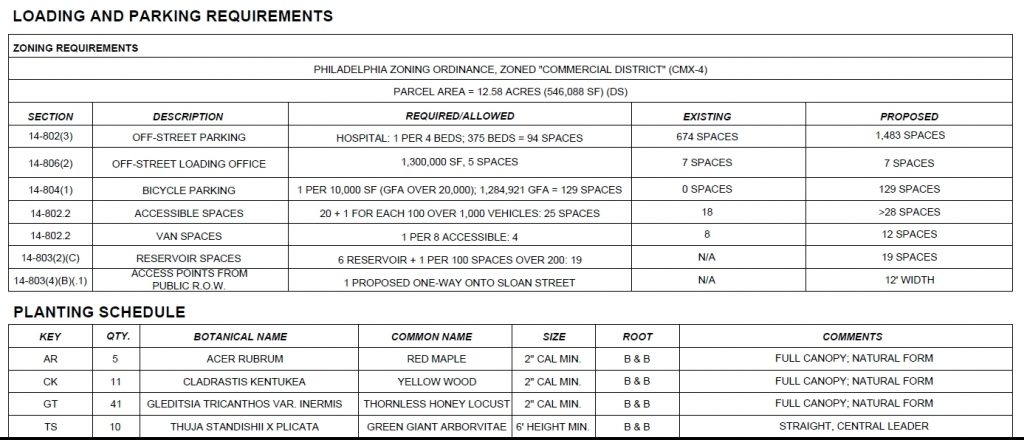
Penn Presbyterian Medical Center Parking Garage at 3800 Powelton Avenue. Loading and parking requirements and parking schedule. Image via the Civic Design Review submission
The architects’ effort to spruce up he bulky and utilitarian structure is laudable. However, it begs the question, as do most other multi-story garage projects, as to why they did not utilize a likely cheaper and arguably more attractive, if slower to germinate, option: climbing vines.
Vines, typically guided along dedicated wires, have spruced up numerous structures both locally and across the globe, including multi-story garages at TF Cornerstone developments in Long Island City, New York, and closer to home at the Cherry Street Plaza across from the Convention Center in Center City.
Granted, such vines would take years to achieve the full effect. However, their implementation would likely be cheaper than applied materials such as brick and FRP panels, and would provide a universally attractive and environmentally-friendly exterior for a structure as naturally ungainly as a multi-story garage.
The Streetscape at Powelton Avenue
The proposed garage and adjacent open space will replace both the 3910 Building and the parking lot. The garage itself will take up the lion’s share of the site. To the north, the structure will be set back from Powelton Avenue by around 30 feet, creating a roughly 4,500-square-foot public plaza in front of the retail component will open onto the plaza.

Penn Presbyterian Medical Center Parking Garage at 3800 Powelton Avenue. Retail space and plaza at Powelton Avenue. Credit: THA Consulting
At face value, the compact plaza and retail space may seem insignificant. However, they will punch above their weight in terms of improving the streetscape, adding relief to an inhospitable, transitional section of Powelton Avenue, where the institutional campus to the east meets the predominantly low-rise, prewar West Powelton neighborhood to the north.
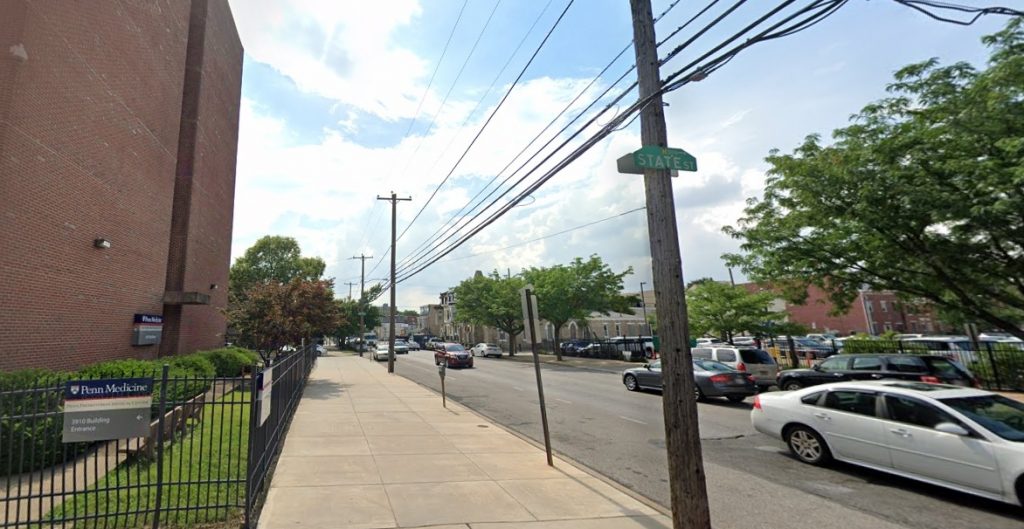
Powelton Avenue, with the 3910 Building at 3910 Powelton Avenue on the left. Looking west. Credit: Google
The uninviting streetscape currently consists of the soon-to-be-redeveloped parking lot to the south, another parking lot to the north, a widely-spaced, “barracks-in-the-park” housing development to the west, and a once-vibrant yet currently ailing prewar building row to the northwest. The latter consists of ornate three-story rowhouses and a small yet attractive church clad in rusticated stone and capped with an elegant bellcote.
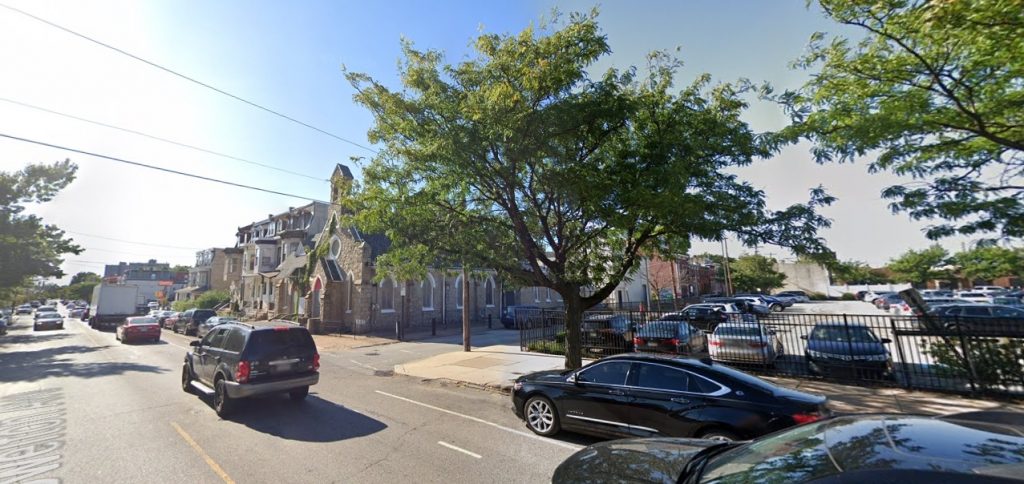
Powelton Avenue and SLoan Street. Looking northwest. Credit: Google
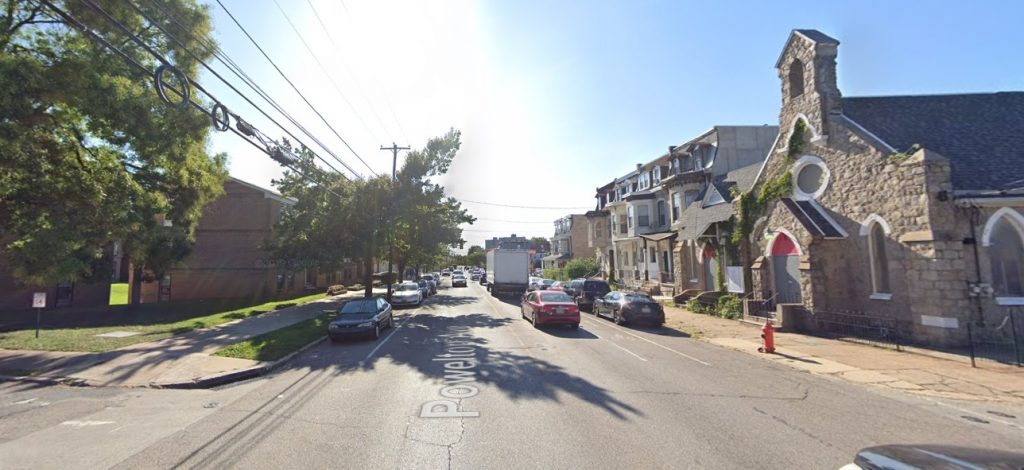
Powelton Avenue to the west of the Penn Presbyterian Medical Center. Looking west. Credit: Google
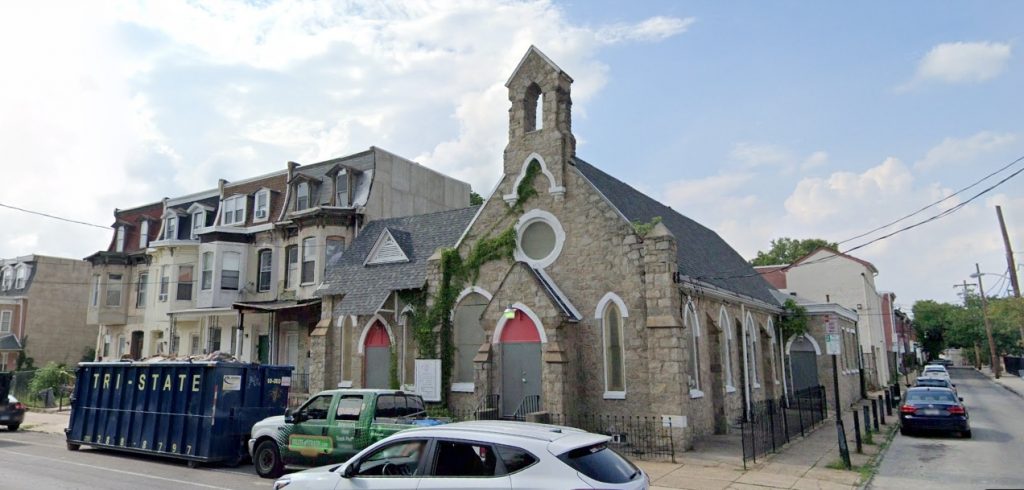
The church at 3921 Powelton Avenue. Looking northwest. Credit: Google
The retail and the plaza will add much-needed pedestrian amenities to the block and will connect the medical campus to the neighborhood. If (or, perhaps, a better question is when) the parking lot to the north is redeveloped, the would-be future project would likely introduce complementary amenities on the north side of the street.
The Streetscape at Filbert and Sloan Streets
To the south, the parking garage will be set back from Filbert Street by around 170 feet, where a green space is proposed. Renderings show around a dozen trees, though the document reveals precious little in the way of other details. One version of the master plan shows the trees sited in diagonal rows upon a green lawn, while another plan, as well as the renderings appear to display a paved lot, devoid of benches or any other features aside from trees.
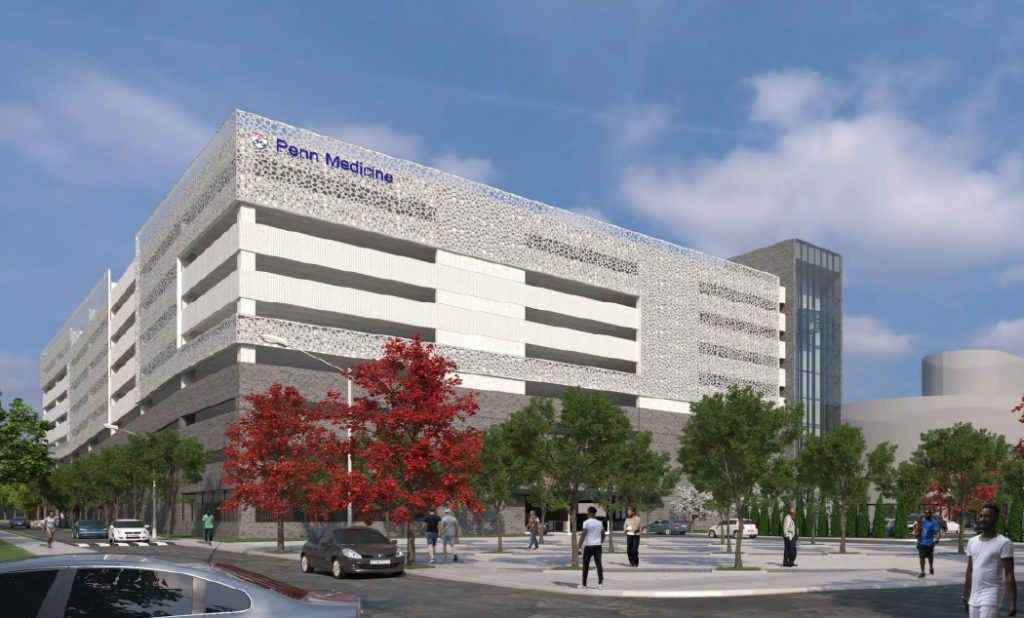
Penn Presbyterian Medical Center Parking Garage at 3800 Powelton Avenue. Credit: THA Consulting
As such, it is difficult to tell whether the space will be used as an accessible public plaza or as a decorative planted space. It is also possible that the feature is intended as a temporary placeholder for some future building that may rise in its place.
The rest of the open space facing Filbert Street will house a two-way driveway, the primary access point for the garage. The driveway will also connect to a new one-way vehicular connector that will run east to the campus’ existing central cul-de-sac and will replace a pedestrian promenade. To the east, a small parking lot will hold around a dozen cars and will connect to a similarly-sized existing parking lot to the east. It is likely that the lots also a placeholder for future campus development.
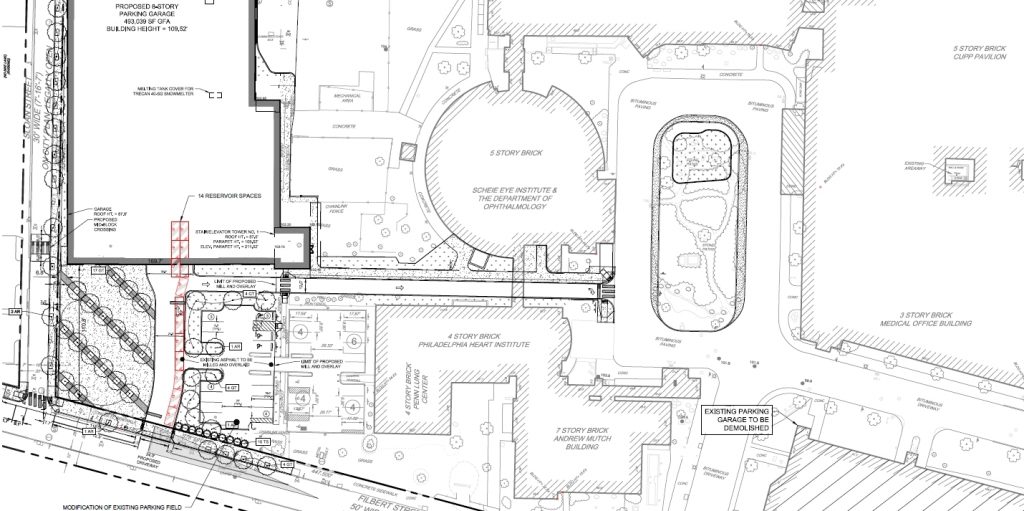
Penn Presbyterian Medical Center Parking Garage at 3800 Powelton Avenue. Site plan. Image via the Civic Design Review submission
To the west, at Sloan Street, the structure will extend to the sidewalk, which it will meet with a brick-clad wall, featureless aside from apertures opening into the garage’s ground level. Despite its plainness, it will still improve the pedestrian experience by providing a much-needed sense of enclosure along the street, which is sorely lacking as the roadway runs between a chain link fence and a parking lot to the east, and a sprawling low-rise residential complex to the west. Trees planned along the garage will further enhance the local ambiance.
Garage to be Demolished
Almost as an afterthought, via a blink-and-you’ll-miss-it, inconspicuous label on a crowded zoning diagram, the CDR submission reveals that the plan also calls for the demolition of a four-story, six-level (four floors plus basement and roof) parking garage with 406 parking spaces, located at the southeast corner of the site at the intersection of Filbert Street and North 38th Street.
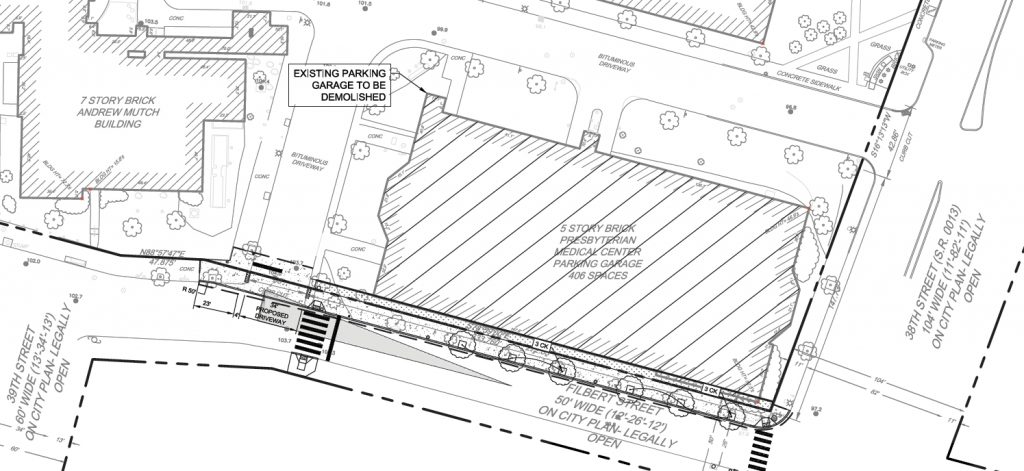
The existing garage at Filbert Street and North 38th Street. Image via the Civic Design Review submission
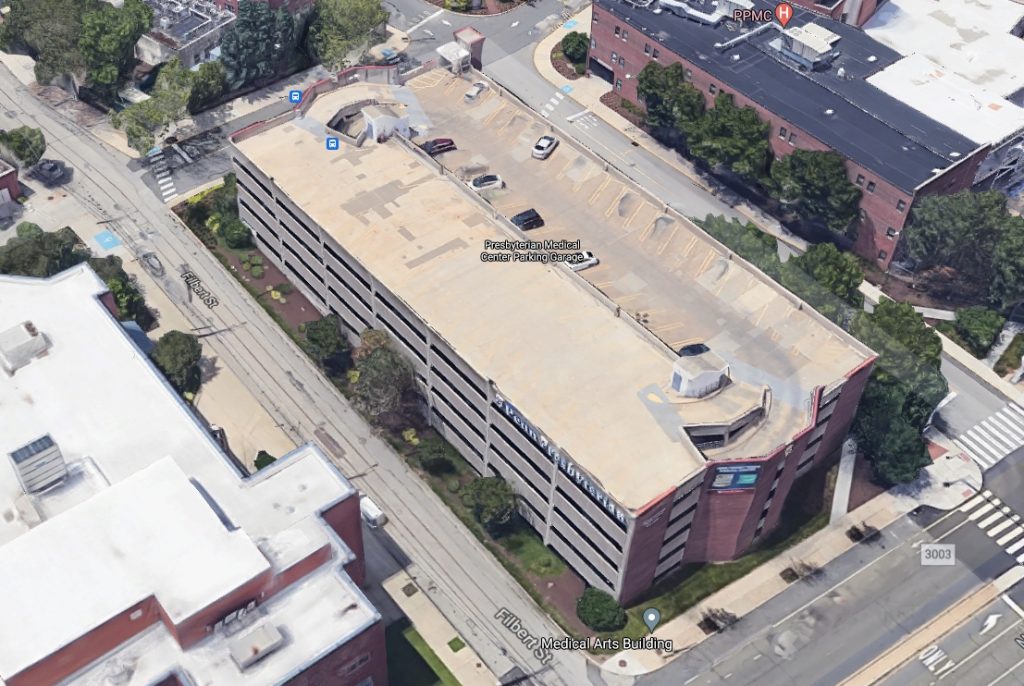
Garage at Filbert Street and North 38th Street. Looking northwest. Credit: Google
Despite its understated delivery, this news has the potential to be as important as the primary project at hand. The old garage sits at a prominent, centrally-located intersection ideally sited for a significant new building such as a medical pavilion.
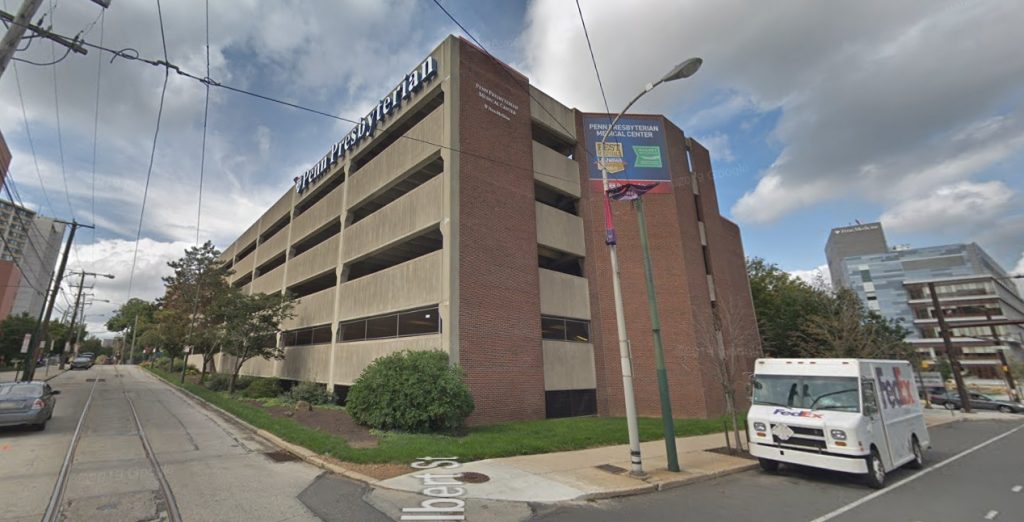
Garage at Filbert Street and North 38th Street. Looking northwest. Credit: Google
As far as garages go, the structure is somewhat attractive, as it features concrete spandrels with ribbed formliner, reminiscent of that of the new proposal, structurally expressive bracketed vertical pillars, side walls clad in red brick, and a green buffer separating the structure from the street. Of course, these features do not merit preserving the pedestrian-unfriendly facility located at a prime location in a busy urban neighborhood.
Conclusion
On the surface, despite its scale, the proposal appears rather rudimentary. Its porous curtain wall veneer adds marginal, though much-needed, visual interest to an otherwise conventional multi-story garage. Retail and public space are both welcome additions, though neither offers anything extraordinary. The green space to the south is so vaguely defined it is difficult to tell whether it is planned as a functional plaza or a generic placeholder for a future development.
However, when analyzed through the lens of large-scale planning, the proposal appears as a winsome intervention and a sign of yet greater things to come to the campus. Urban centers such as Philadelphia achieve their vibrancy and pedestrian friendliness via dense construction, which includes an ever-growing number of high-rise buildings. Likewise, the garage’s efficient, vertical layout achieves these benefits by reducing the amount of on-campus ground space dedicated to parking roughly in half while tripling the amount of available parking, from 674 to 1,483, satisfying strict parking regulations that would be needed for a large expansion. The 112 proposed bicycle spaces further enhance the building’s urban-minded contribution.
This condensing of program frees up significant ground space for future construction, most notably at the site of the to-be-demolished garage at Filbert Street and North 38th Street. The site sits close to the University City core, across North 38th Street from the expansive uCity Square mixed-use complex that is currently under construction, suggesting that a major expansion may be built at the site in the future.
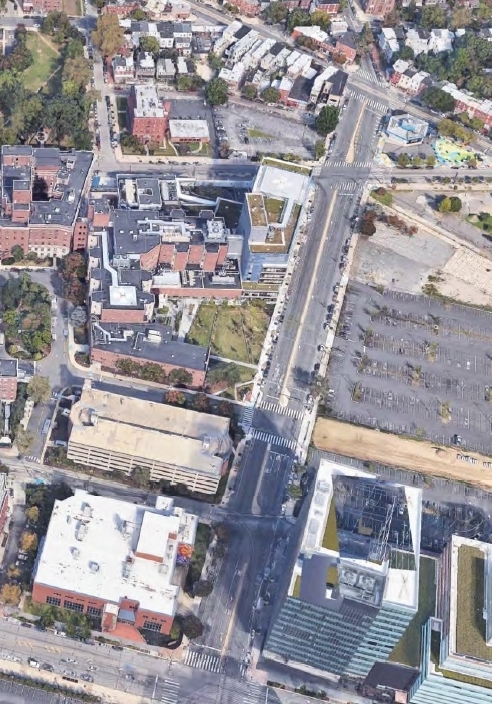
North 38th Avenue. Credit: Google
Both the medical campus and uCity Square, along with every other development on North 48th Avenue, would benefit greatly if the city eliminated most of the redundant middle lane at the spacious, 104-foot-wide street and expanded the existing central concrete curb into a tree-lined green median.
The planned garage, which will dominate the existing campus, appears quite oversized for the existing facilities. Current regulations call for the provision of one parking space per four hospital beds, meaning that garage may support thousands of additional hospital beds at the campus.
As such, its construction may indicate that the medical center is making the first move toward major future redevelopment. The campus features a number of vacant and underbuilt sites, as well as several apparently outdated buildings that ought to be replaced with larger state-of-the-art facilities.
The Presbyterian Penn Medicine Campus appears capable of supporting a building density similar to that of south University City, which has recently gained several massive new high-rise medical facilities located within close proximity of one another. The continued growth of the local medical sector, University City’s ongoing surge of medical construction, and the existing regional need for expanded hospital facilities makes such an expansion all the more likely.
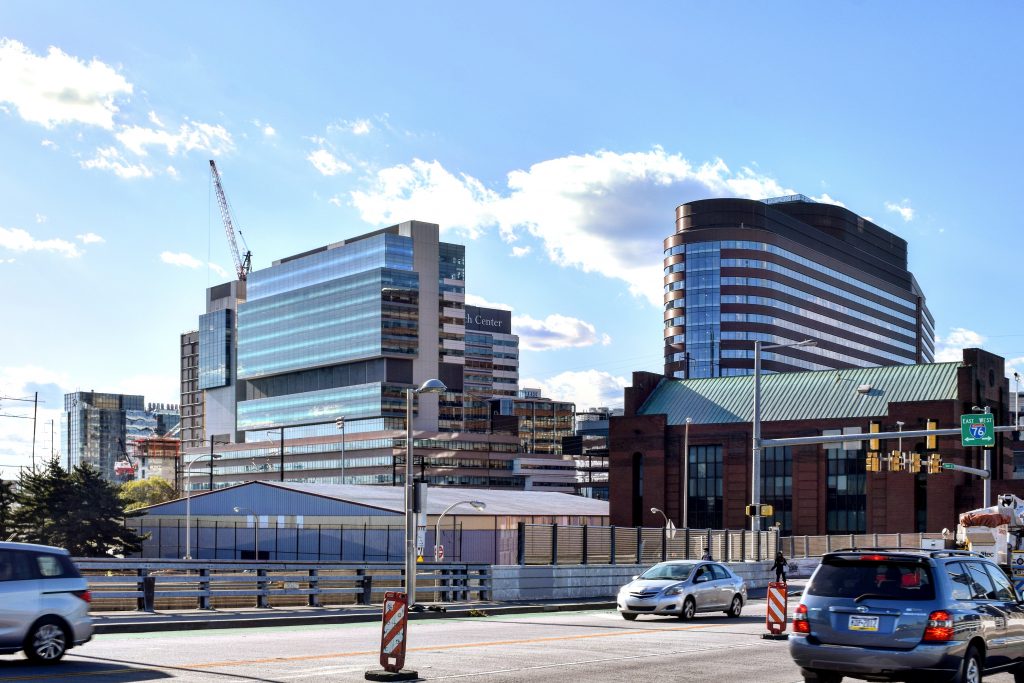
CHOP Hub for Clinical Collaboration and Pavilion from South Street Bridge. Photo by Thomas Koloski
Better yet, future development ought to make more efficient use of the limited ground space by adding residential space atop the medical facilities. A prime example is located at 1214 Fifth Avenue in New York City, where a 39-story skyscraper combines medical facilities for the adjacent Mount Sinai Medical Center on the lower floors with rental apartments above. Such an arrangement would help alleviate the acute housing shortage in the area, while boosting round-the-clock pedestrian presence on the street.
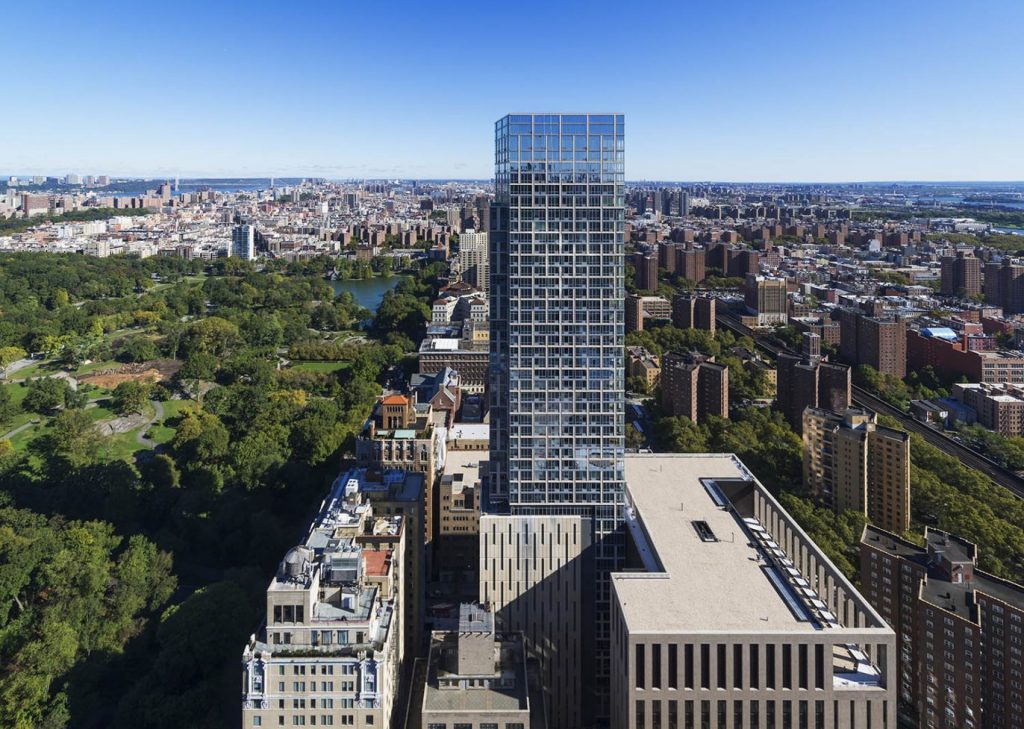
1214 Fifth Avenue in New York City. Looking north. Credit: Pelli Clarke Pelli Architects
Ground-level retail at Powelton Avenue will create a smooth, pedestrian-friendly transition between the campus and the neighborhood. The commercial will be built in the understated yet pervasive Philadelphia tradition of adding retail to lower levels of multi-story garages, adding a traditional urban feature to the imposing structures.
Hypothetically, there is still room for improvement in the proposal. For instance, the garage would benefit from the inclusion of stronger foundations and associated infrastructure that would allow for a future vertical expansion, making for more efficient use of the ground space.
The garage would also benefit from a green platform at the top level, similar to the one proposed at the Piazza Terminal development in Northern Liberties in North Philadelphia. The elevated green space would make for a spacious patient and visitor garden, especially if future phases would drastically reduce open space at the ground level.
Furthermore, relatively simple additions such as green walls and more extensive retail, community facilities, or other forms of ground-level activation, would go a long way to improve the proposal. However, the above-mentioned improvements would dramatically inflate the project’s price tag, using funds that the hospital may be allocating for more important facilities.
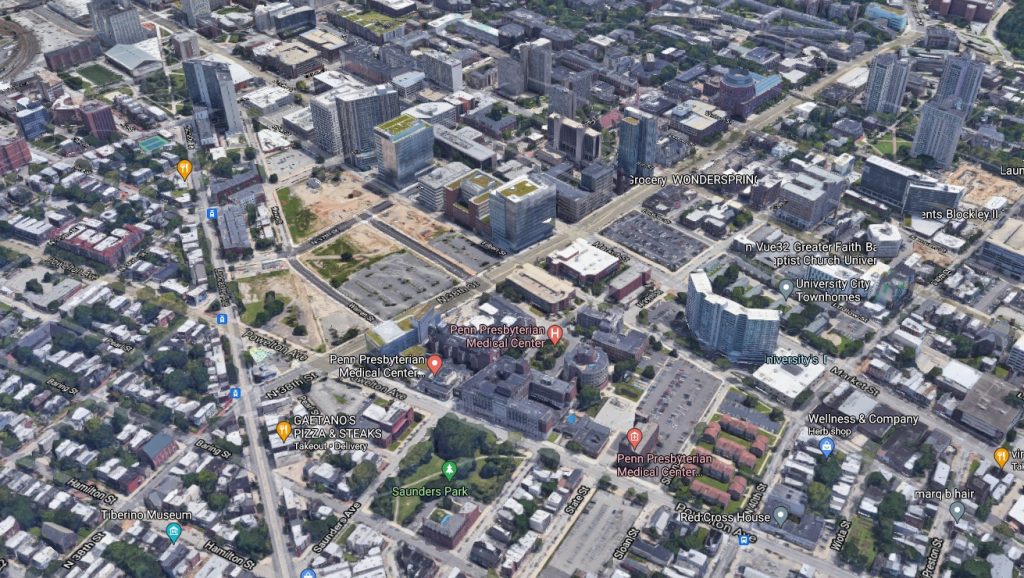
Penn Presbyterian Medical Center. Looking southeast. Credit: Google
In all, even despite the facility’s car-oriented function, the plan is a testament to the virtues of all forms of high-rise development in the urban environment. In the next few years, we expect Presbyterian Penn Medicine to release plans for a massive upgrade and expansion at its campus, enabled by the unassuming yet fundamentally important addition of the garage at 3800 Powelton Avenue.
Subscribe to YIMBY’s daily e-mail
Follow YIMBYgram for real-time photo updates
Like YIMBY on Facebook
Follow YIMBY’s Twitter for the latest in YIMBYnews

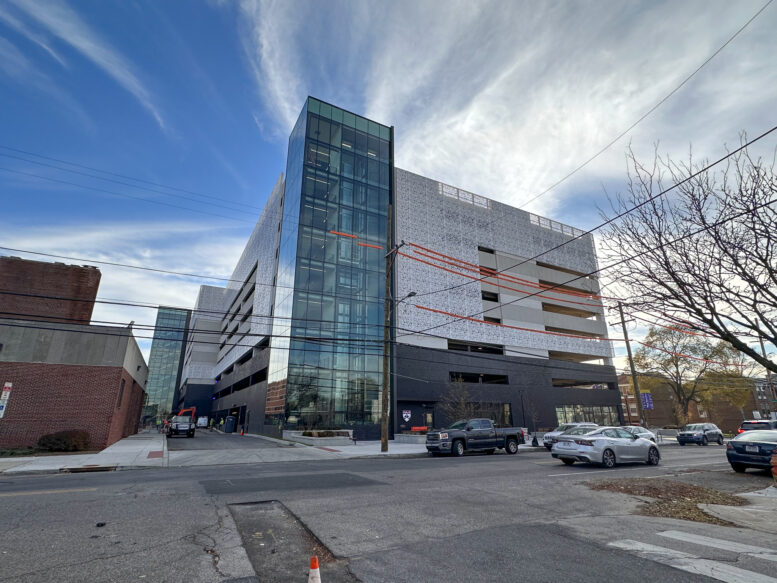
any word on a tenet for the ground level retail in the garage?
Very impressive write up and compilation of building information. Its so hard to find out the details on a specific project in with the internet these days. thanks for the effort. BL
I agree, lots of info. I am not familiar with THA Consulting listed as part of the design team. I wonder if this is Timothy Haahs & Associates, aka “TimHaahs”? If yes, I believe they did a similar size garage for a new hospital in New Brunswick, NJ.