Permits have been issued for the construction of a four-story two-family rowhouse at 2537 Manton Street in Grays Ferry, South Philadelphia. The new structure will replace a portion of a large vacant lot located on the north side of the block between South 25th and South 26th streets. Designed by the 24/7 Design Group, the building will span 2,248 square feet and will feature a basement and a roof deck. Permits list Grosso Concrete LLC as the contractor.
Construction costs are specified at $300,000, lending a total of around $133 per interior square foot. Permits allocate $240,000 toward general construction, $15,000 for electrical work, $15,000 for mechanical work, $15,000 for plumbing work, and $15,000 for excavation work.
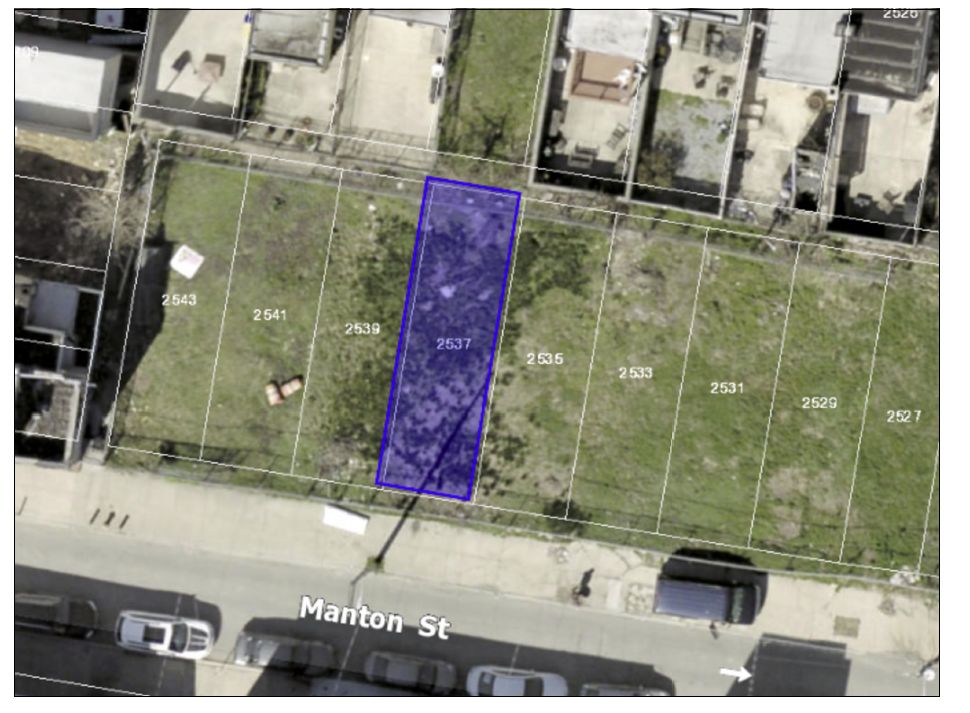
2537 Manton Street. Site conditions prior to redevelopment. Aerial view. Credit: 24 7 Design Group via the City of Philadelphia Department of Planning and Development
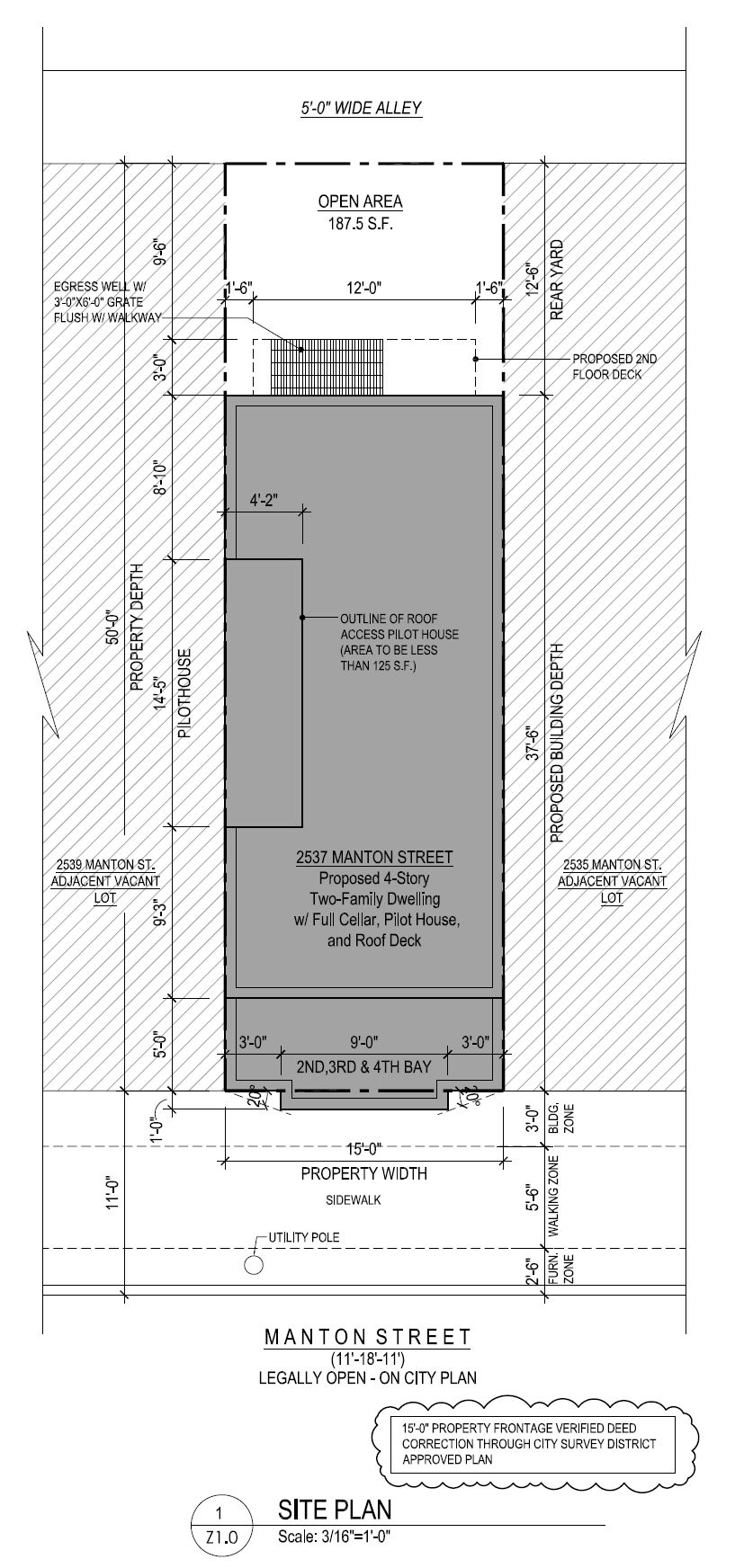
2537 Manton Street. Site plan. Credit: 24 7 Design Group via the City of Philadelphia Department of Planning and Development
The new building will measure 15 feet wide and 38 feet deep and will feature a 12-foot-deep rear yard. The structure will rise 38 feet to the main roof (42 feet to the parapet and 48 feet to the top of the roof access stair bulkhead), maxing out the local zoning height limit. The ground level will sit flush with the sidewalk level; floor-to-floor heights will measure 11 feet at the ground level and nine feet at the upper levels. A balcony will face the rear yard. Given the building’s height, the roof deck will likely feature somewhat open skyline views.
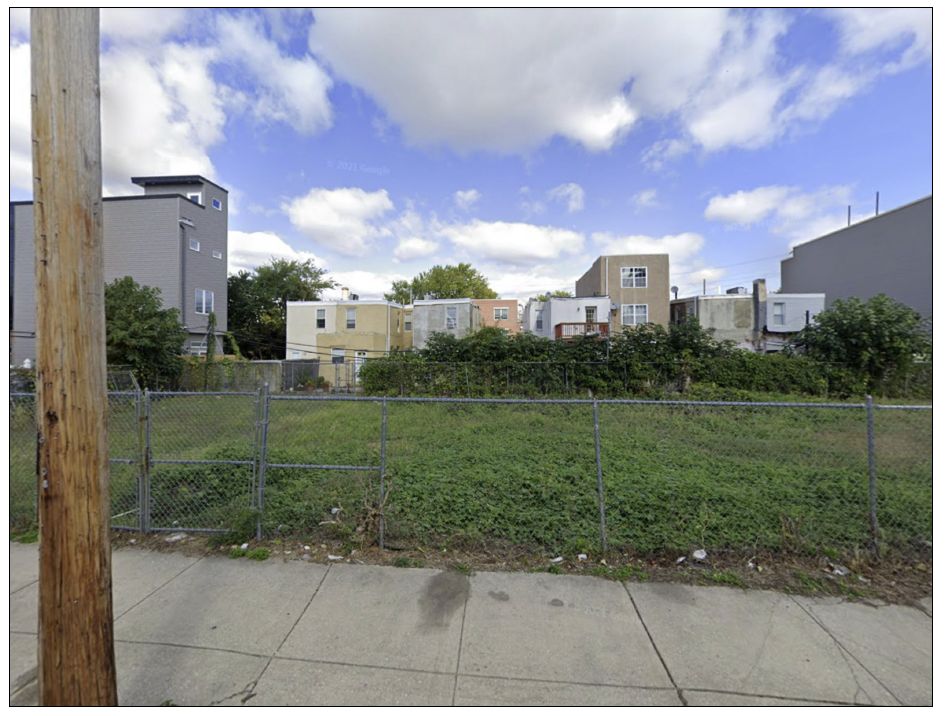
2537 Manton Street. Site conditions prior to redevelopment. Looking north. Credit: 24 7 Design Group via the City of Philadelphia Department of Planning and Development
Over the past few years, Grays Ferry, a neighborhood situated on the western fringe of South Philly, has been undergoing a construction boom. A significant number of three- and four-story-tall residential buildings have been constructed on the block where the new project is proposed, and we expect more development to be announced for the ample vacant space still available along the block.
2537 Manton Street will rise in the eastern section of Grays Ferry, near the border with the Point Breeze neighborhood and a block to the north of Herringbone Lofts, a large residential adaptive reuse development recently completed at 2501 Oakford Street. Wharton Square Playground sits several blocks to the southeast, and the route 12 and 64 buses service the surrounding area.
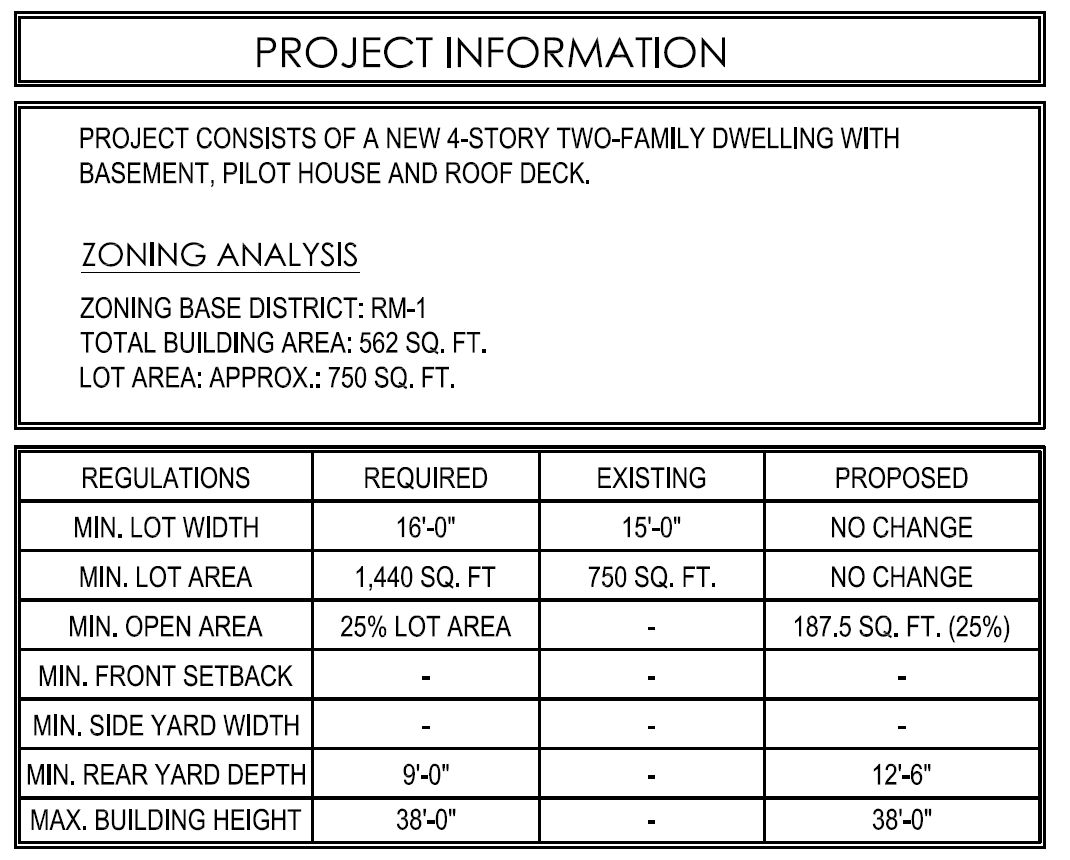
2537 Manton Street. Zoning table. Credit: 24 7 Design Group via the City of Philadelphia Department of Planning and Development
Subscribe to YIMBY’s daily e-mail
Follow YIMBYgram for real-time photo updates
Like YIMBY on Facebook
Follow YIMBY’s Twitter for the latest in YIMBYnews

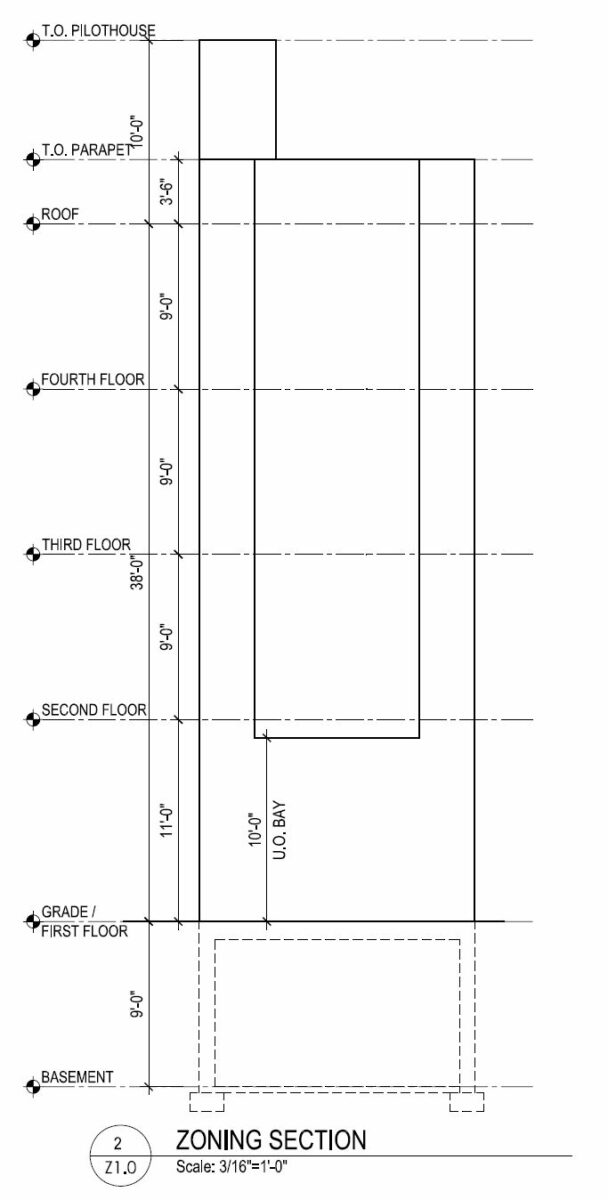
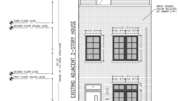

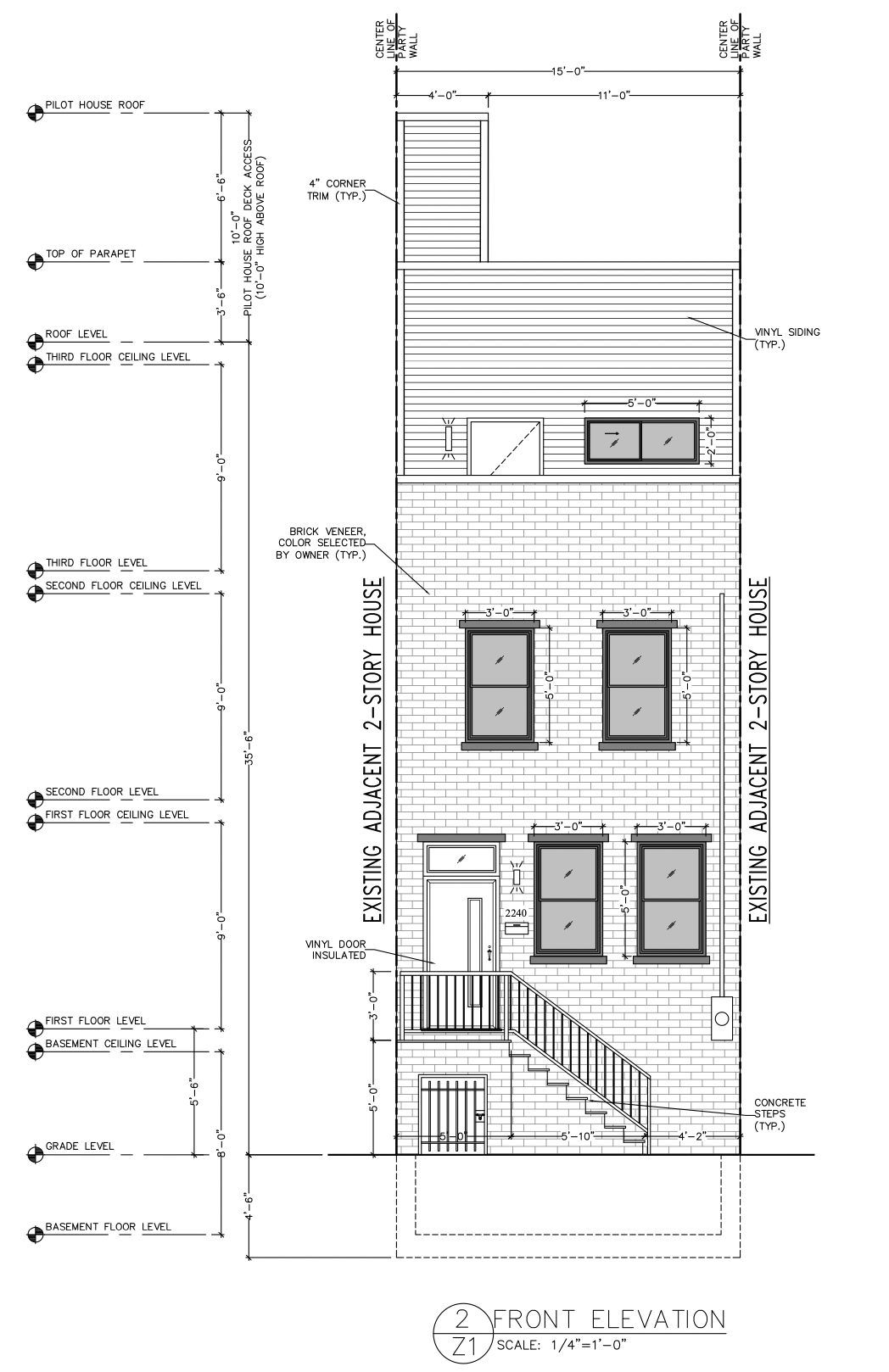
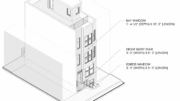
Be the first to comment on "Permits Issued for 2537 Manton Street in Grays Ferry, South Philadelphia"