Permits have been issued for the construction of a three-story two-family rowhouse at 940 West Dakota Street in North Philadelphia East. The building will rise from a vacant lot on the south side of the block between North 9th and North 10th streets. Designed by T + Associates Architects, the structure will span 2,851 square feet and will include a basement and a roof deck. Permits list Unitedpaintgroup LLC as the contractor.
Construction costs are listed at $181,333, of which $28,000 is allocated toward electrical work, $22,000 for mechanical work, and $20,000 for plumbing work.
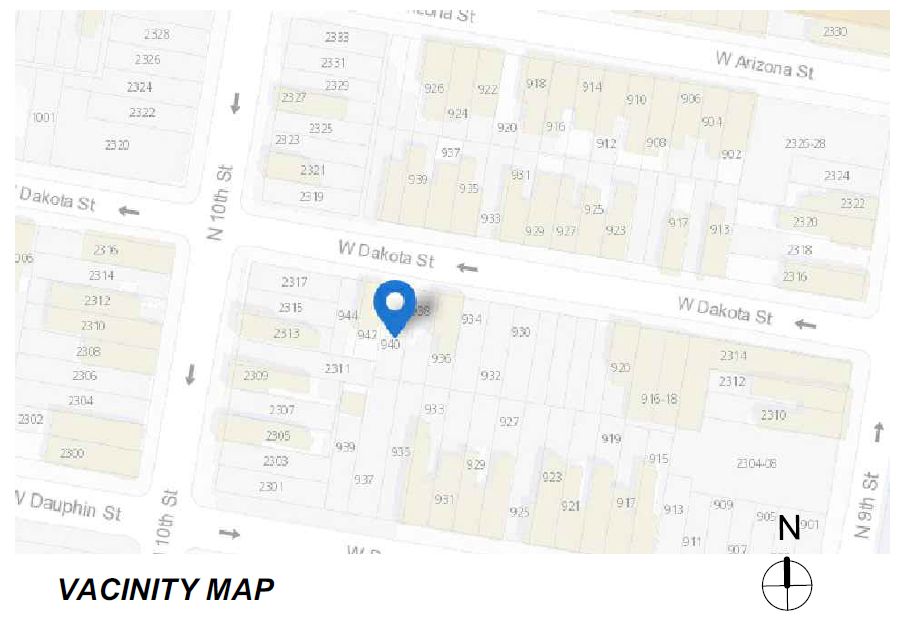
940 West Dakota Street. Site map. Credit: T + Associates Architects via the City of Philadelphia
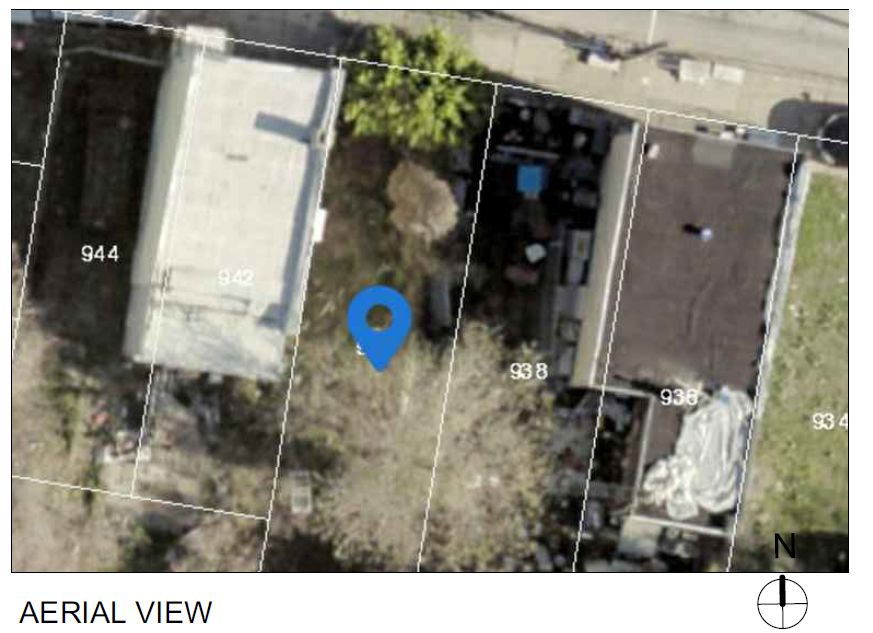
940 West Dakota Street. Aerial view prior to redevelopment. Credit: T + Associates Architects via the City of Philadelphia
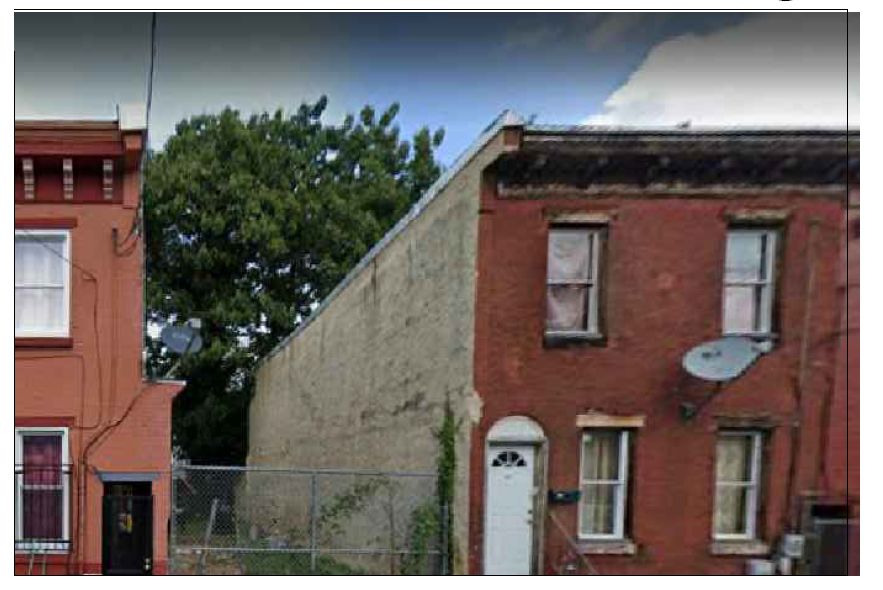
940 West Dakota Street. Site conditions prior to redevelopment. Looking southwest. Credit: T + Associates Architects via the City of Philadelphia
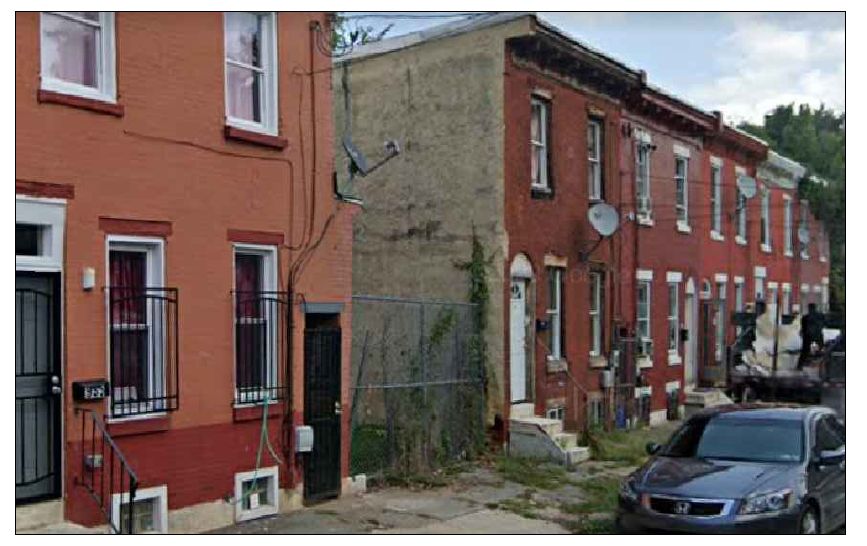
940 West Dakota Street. Site conditions prior to redevelopment. Looking southwest. Credit: T + Associates Architects via the City of Philadelphia
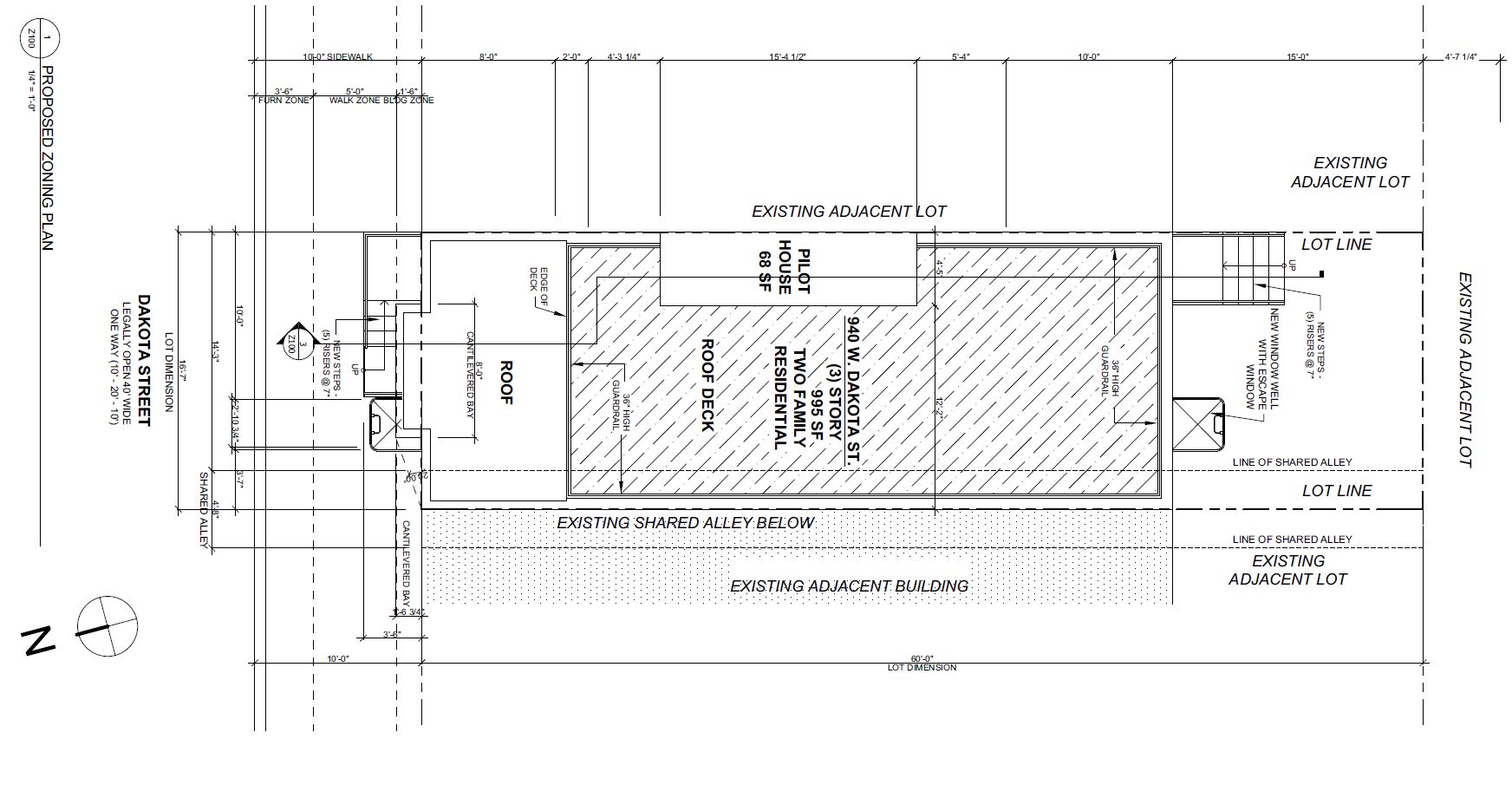
940 West Dakota Street. Site plan. Credit: T + Associates Architects via the City of Philadelphia
The structure will measure 17 feet wide and 45 feet deep, with a 15-foot-deep rear yard. The building will rise 33 feet to the main roof and 42 feet to the top of the roof access bulkhead. Each of the two units will span two levels; according to a building section submitted with the permits, the lower apartment will feature bedrooms in the basement. Floor-to-ceiling heights will measure around nine feet high.
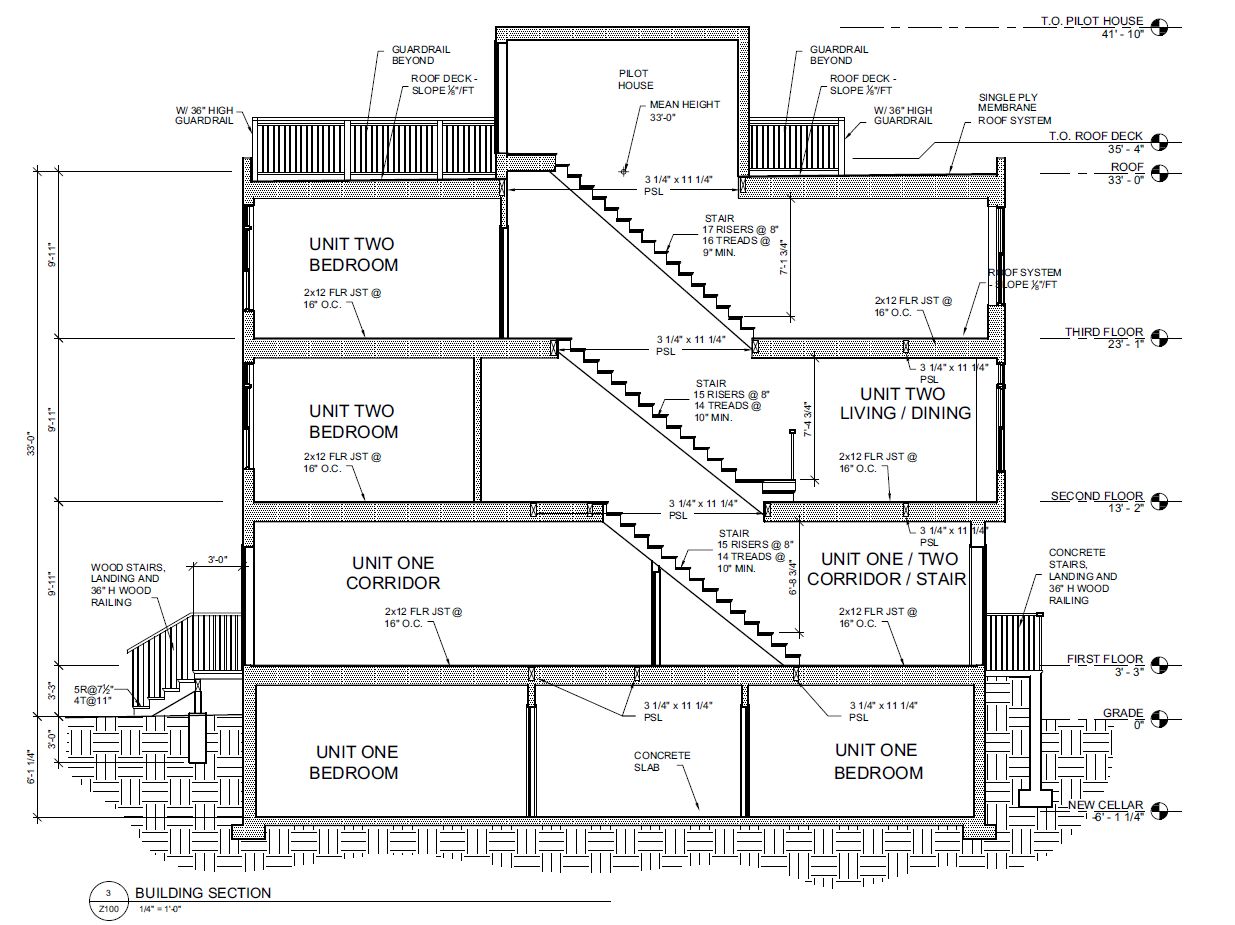
940 West Dakota Street. Building section. Credit: T + Associates Architects via the City of Philadelphia
North Philadelphia East, long-plagued by a period of depopulation and demolition starting after the end of World War II, is in the midst of a two-decade-long development boom, largely driven by Temple University’s student housing demand. Although 940 West Dakota Street sits within just a ten-minute walk from campus, the area may be described as peripheral at best in relation to the Temple University neighborhood, as the nearby elevated trestle of the regional rail has long formed both a physical and social barrier for real estate growth. However, new development is finally reaching the blocks at hand, where a number of new properties were constructed in recent years and plenty more vacant lots await new construction.
940 West Dakota Street sits near Fotterall Square and Temple’s Edberg-Olson Football Complex and Penrose Recreation Center, which are sited within several short blocks to the northwest and to the southwest, respectively. Route 39 bus runs along West Dauphin Street one short block to the south. The Susquehanna-Dauphin Station on the Broad Street subway is situated within a ten-minute walk to the west.
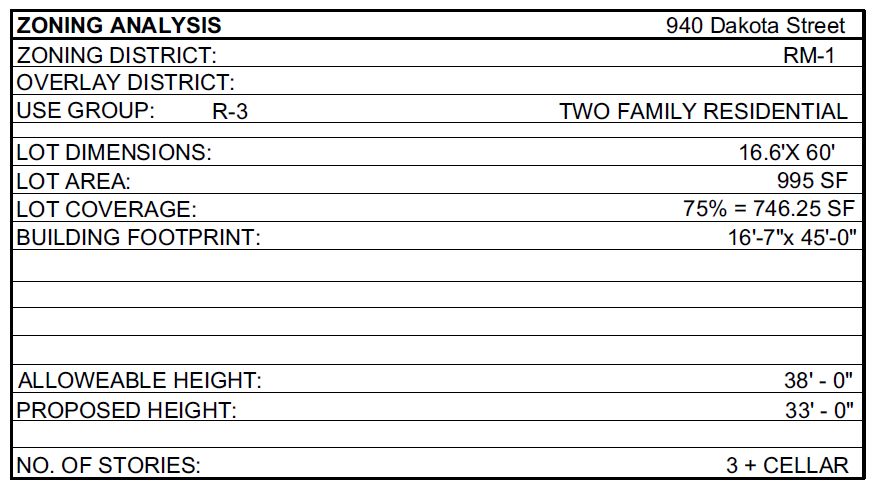
940 West Dakota Street. Zoning table. Credit: T + Associates Architects via the City of Philadelphia
Subscribe to YIMBY’s daily e-mail
Follow YIMBYgram for real-time photo updates
Like YIMBY on Facebook
Follow YIMBY’s Twitter for the latest in YIMBYnews

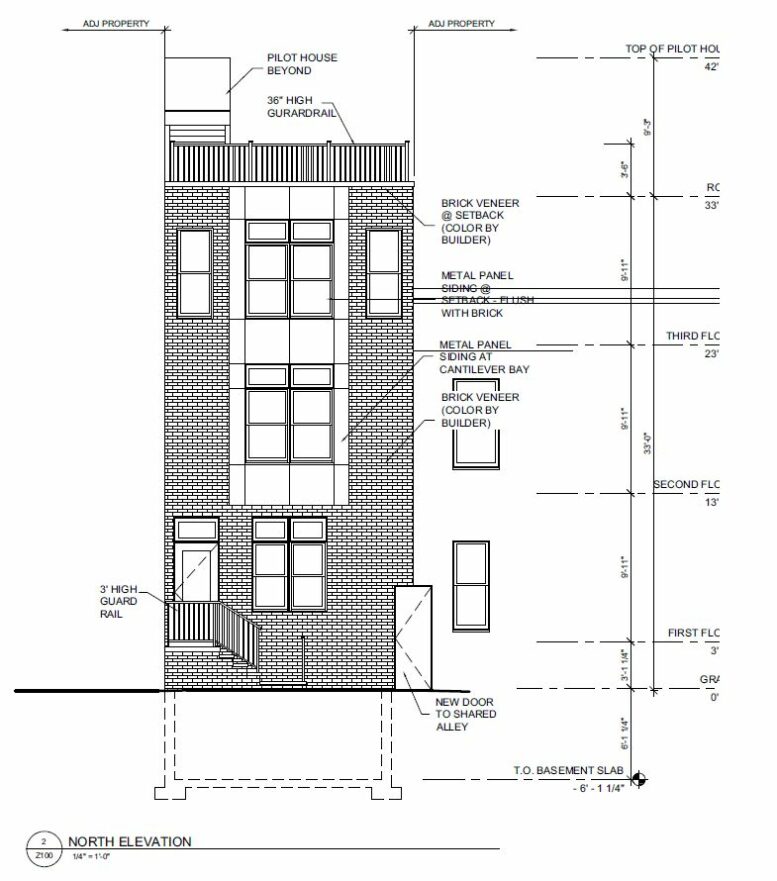
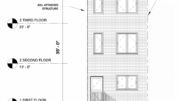

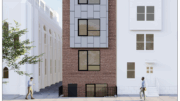
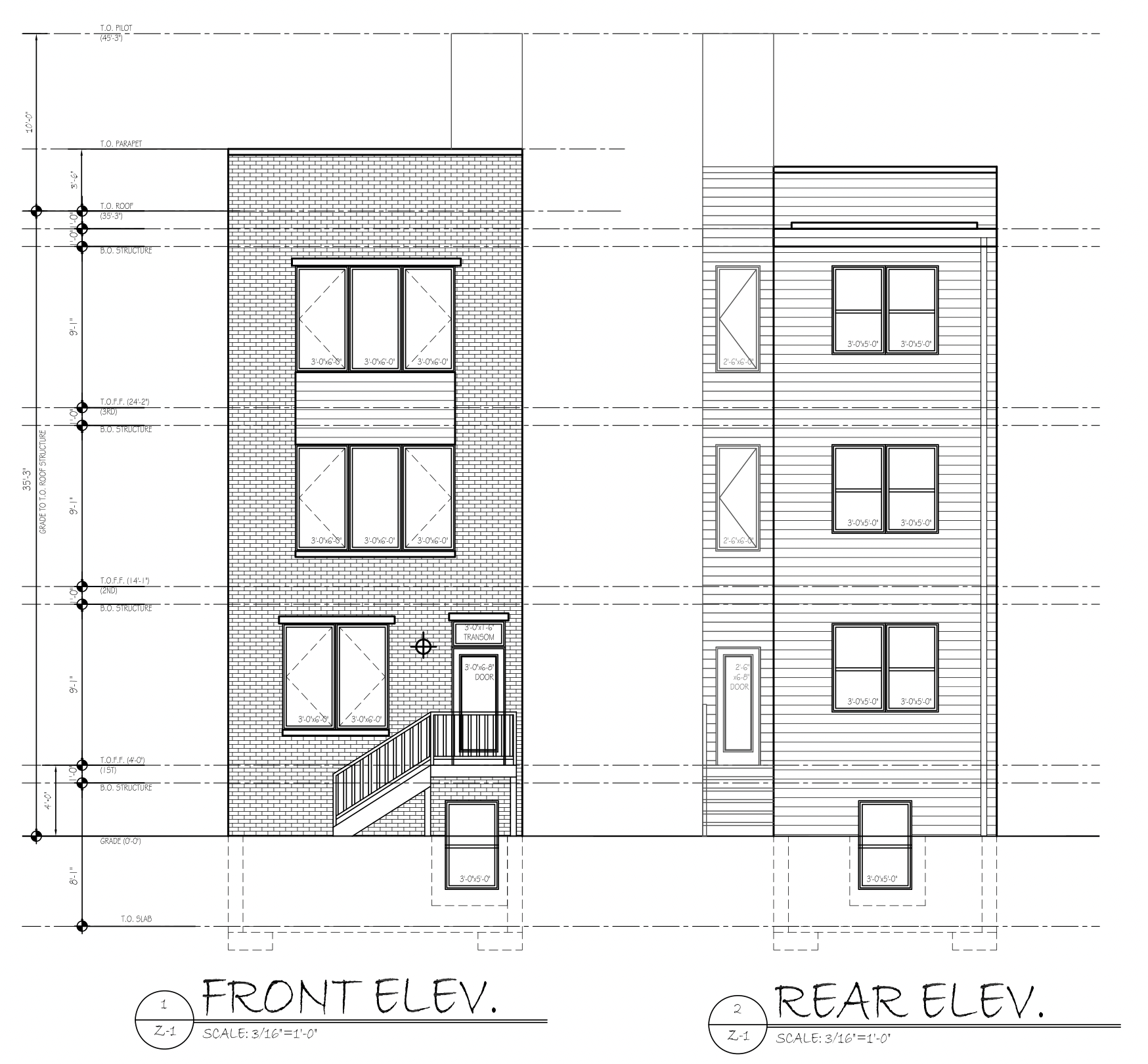
The two photos show 933 W. Dakota St. on the north side of the block, not 940 W. Dakota St. on the south side of the block.