Permits have been filed for the construction of a three-story, seven-unit apartment building at 138-40 Tasker Street in Dickinson Narrows, South Philadelphia. The new building will rise on the south side of the block between South Front Street and South 2nd Street, near the corner of Tasker and 2nd. Designed by Fusa Designs, the structure will span 7,393 square feet and will feature a parking garage and two roof decks. Permits list Independence Construction Management as the contractor.
Construction costs are listed at $1.4 million, lending a total of around $189 per interior square foot.
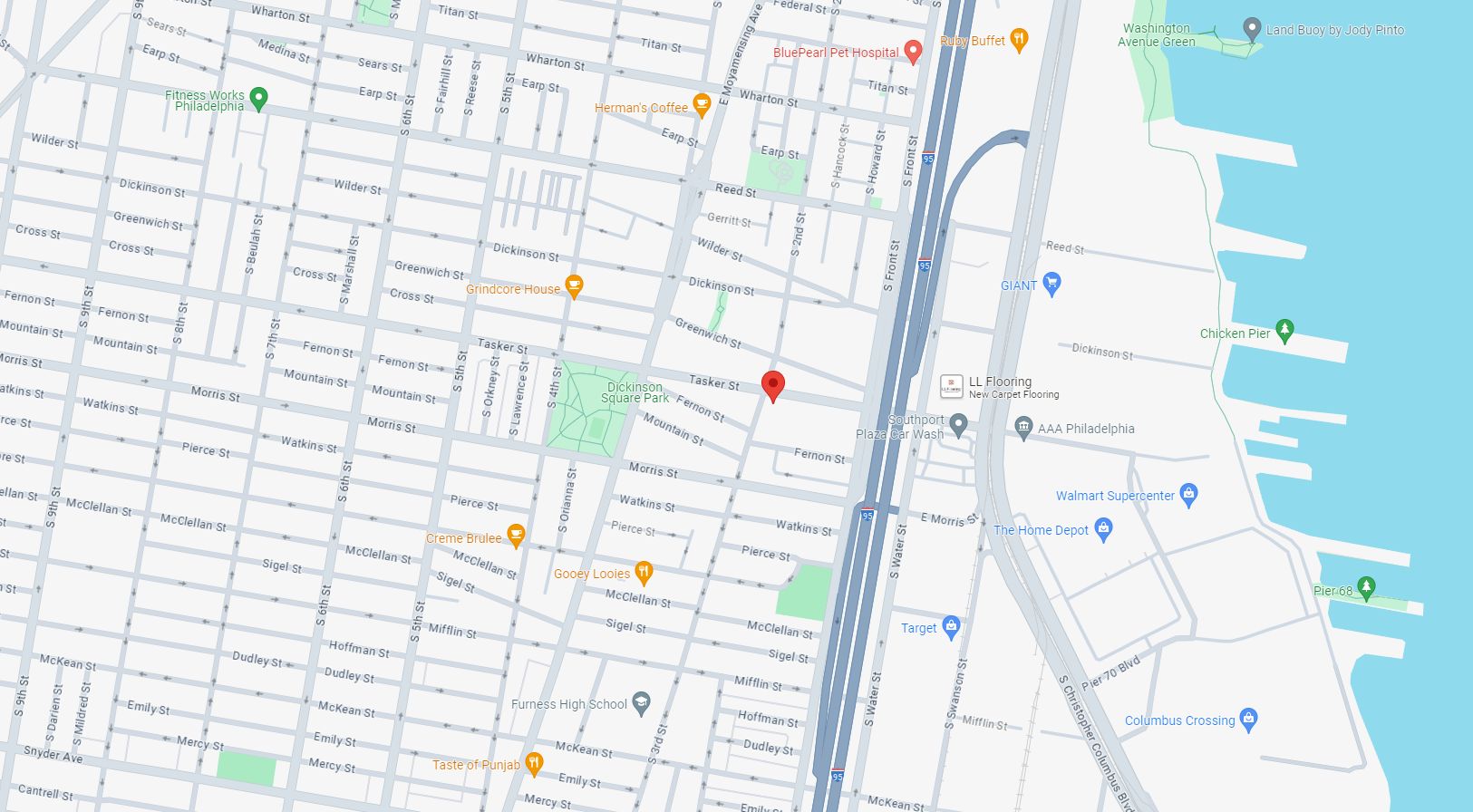
138-40 Tasker Street. Site map. Credit: Google Maps
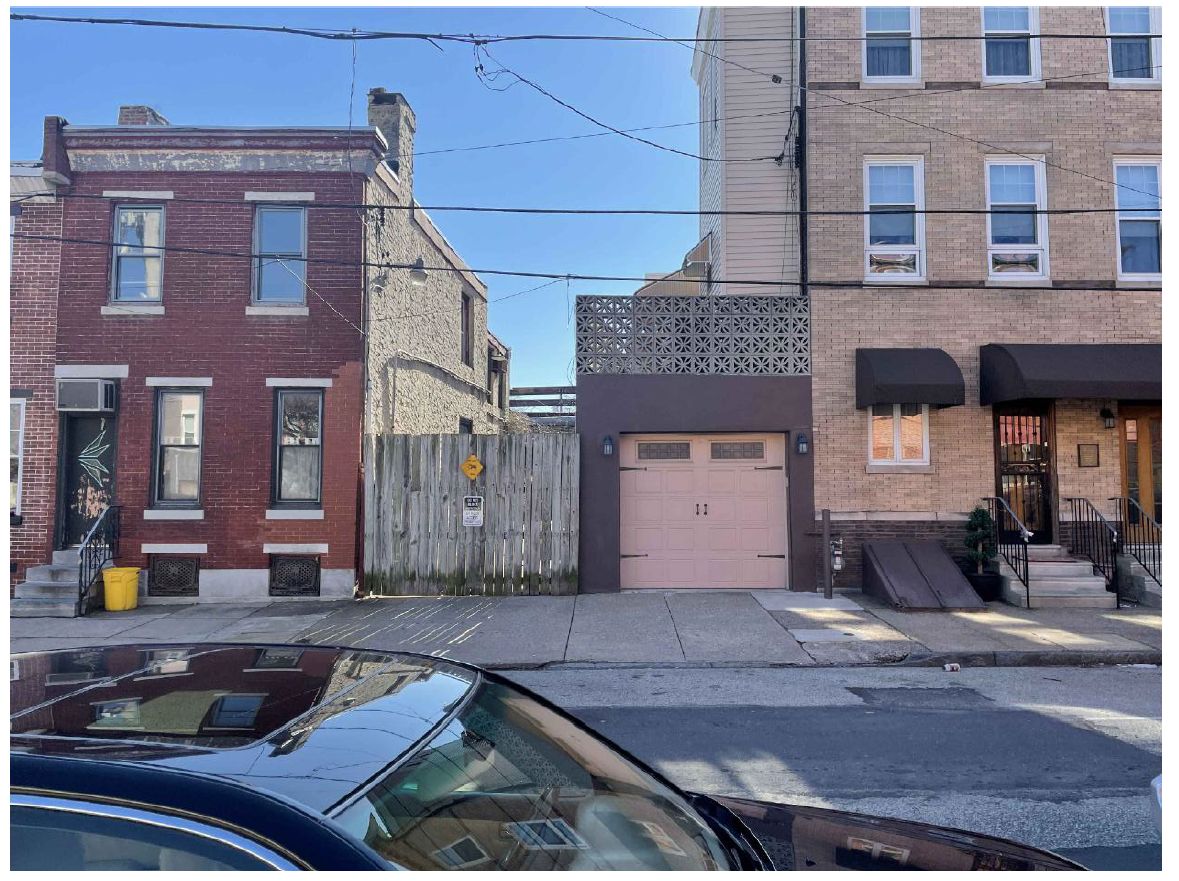
138-40 Tasker Street. Site conditions prior to redevelopment. Looking south. Credit: Fusa Designs via the Department of Planning and Development of the City of Philadelphia
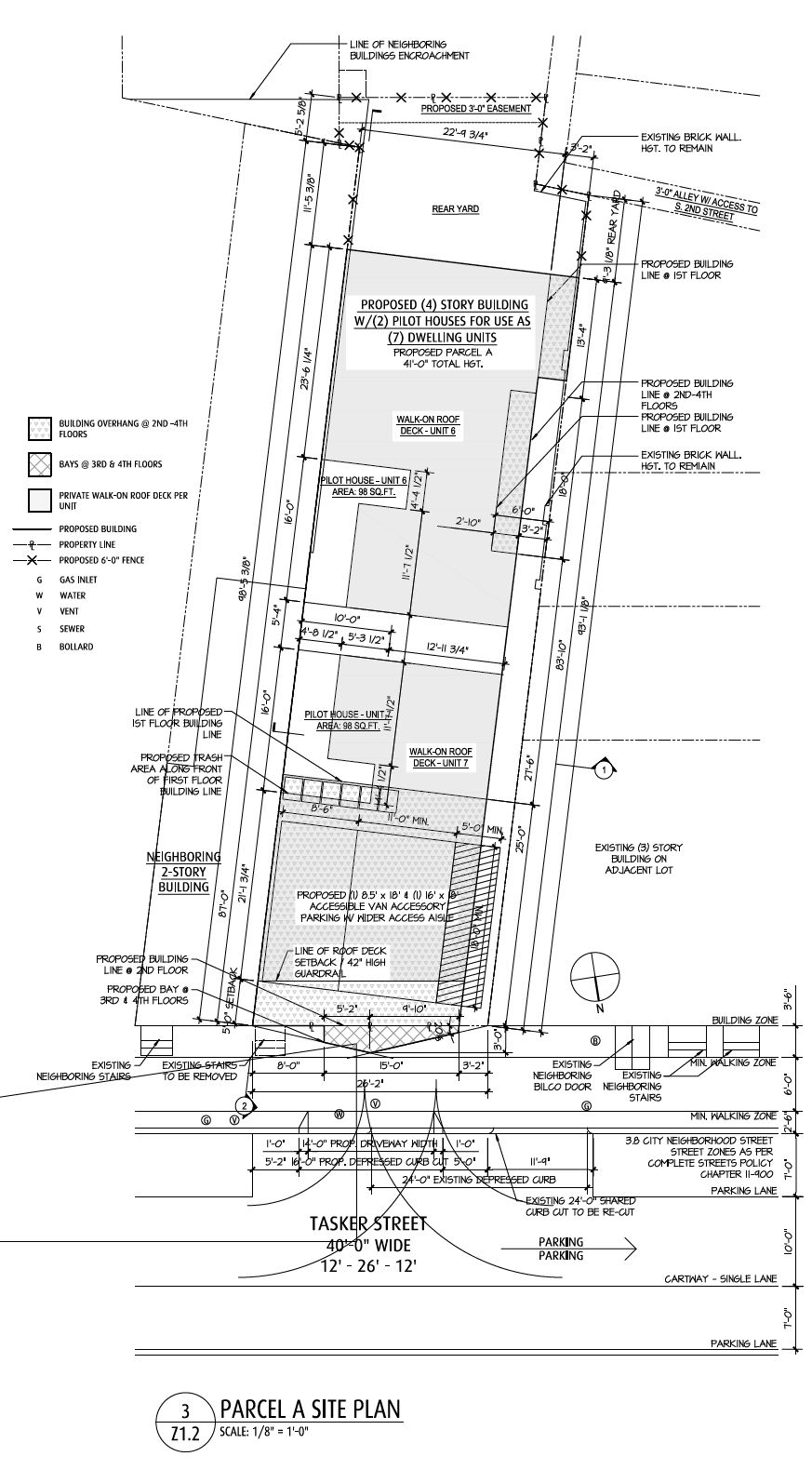
138-40 Tasker Street. Site plan. Credit: Fusa Designs via the Department of Planning and Development of the City of Philadelphia
The new structure will rise from an elongated, slightly trapezoidal plot, and will replace a single-story garage and an adjacent fenced-in side yard. The structure will measure 26 feet wide and extend 87 feet long, with a 17-foot-wide yard in the rear. A narrow, three-foot-wide alleyway will run along the site’s western edge from the street to the rear yard and will allow for windows on the western side elevation.
The structure, which will not include a basement, will rise 41 feet high to the main roof and 51 feet high to the top of the two pilot houses. The ground level will feature one unit and a single-space parking garage, while the upper floors will hold two apartments each. The two topmost units will come with private roof decks, which, thanks to the building’s slight prominence over the predominantly low-rise, prewar rowhouse neighborhood, will offer dramatic views of the relatively proximate Center City skyline and the majestic suspension span of the Benjamin Franklin Bridge.
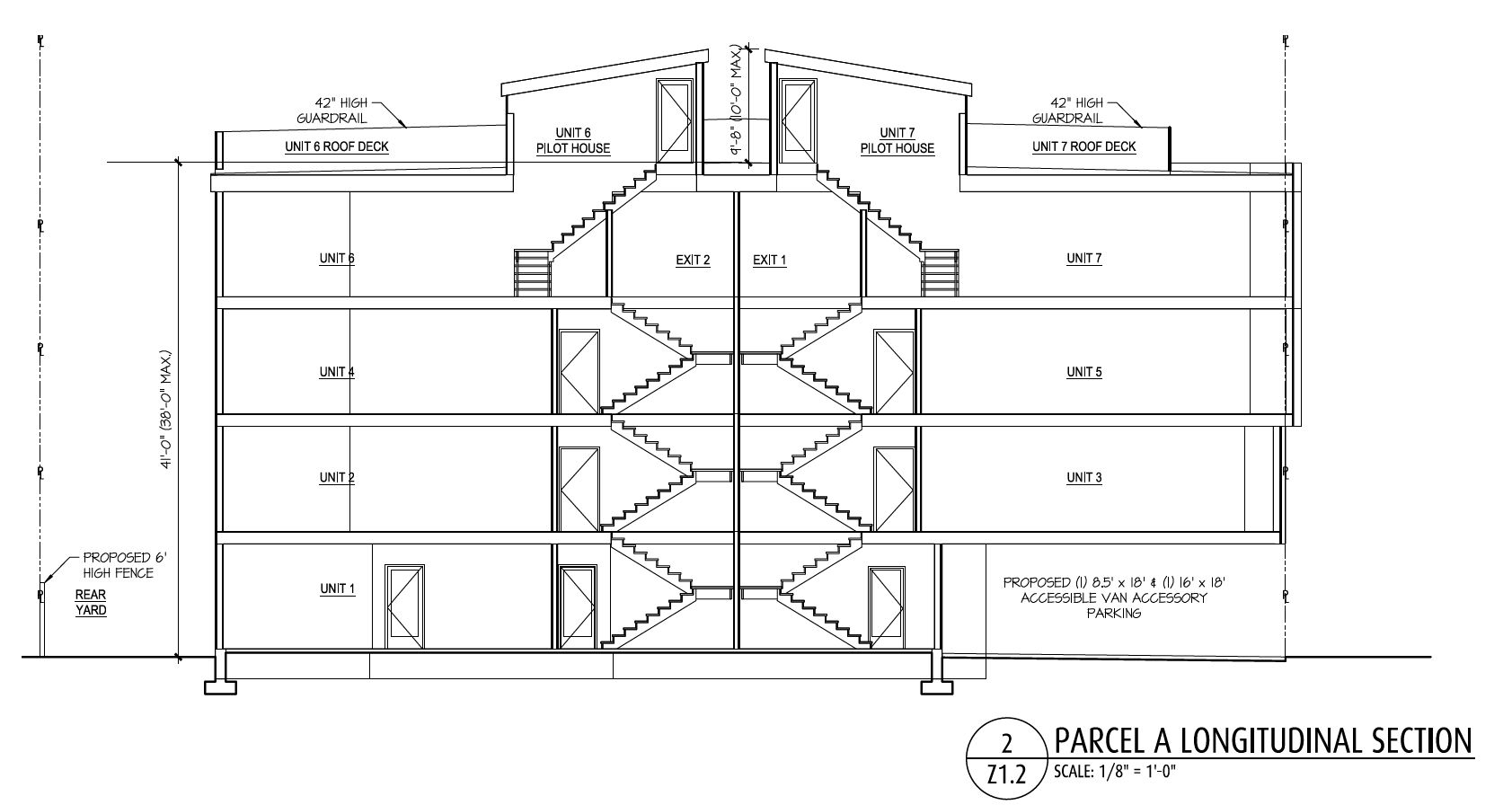
138-40 Tasker Street. Building section. Credit: Fusa Designs via the Department of Planning and Development of the City of Philadelphia
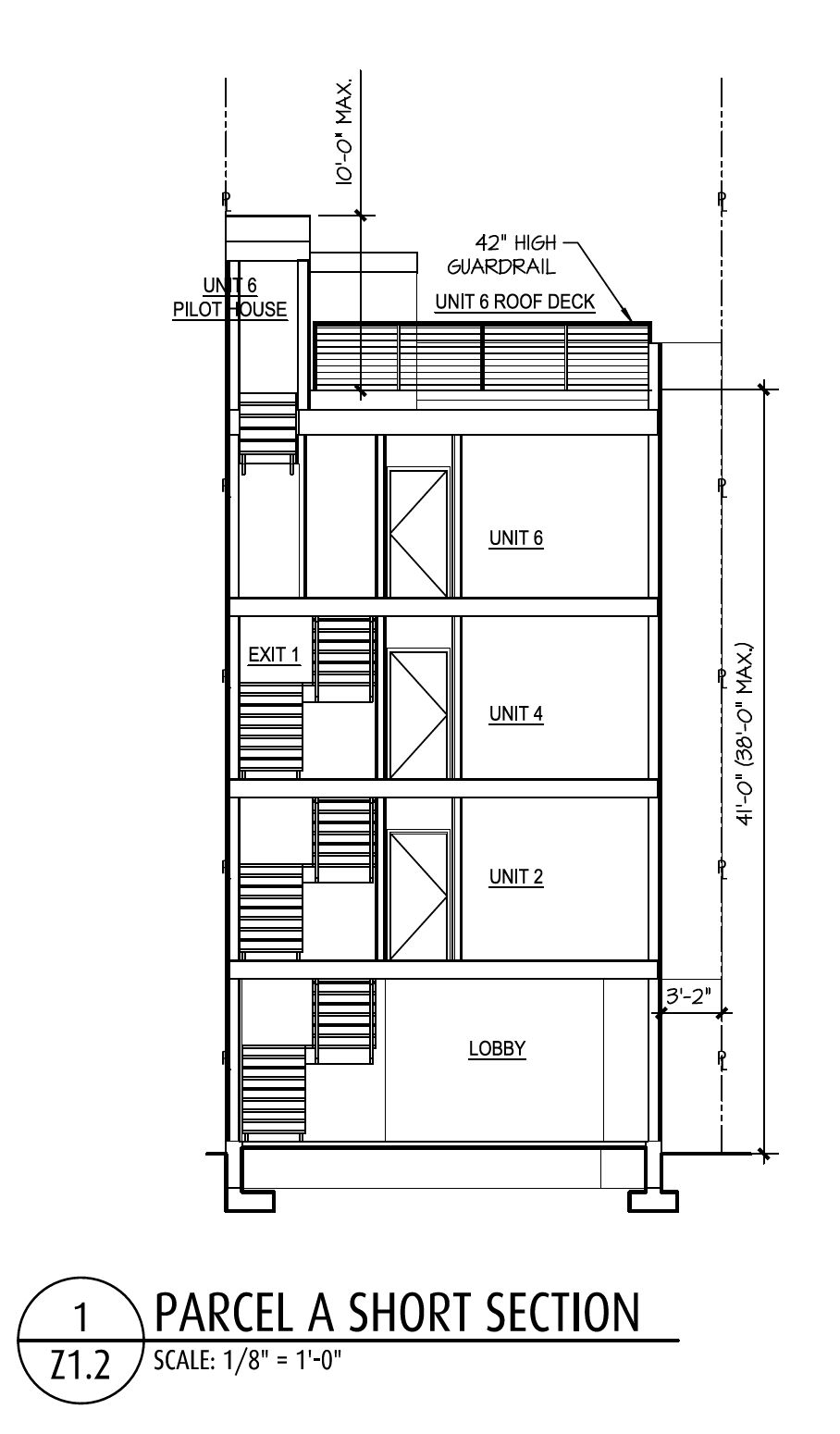
138-40 Tasker Street. Building section. Credit: Fusa Designs via the Department of Planning and Development of the City of Philadelphia
No renderings are currently available, though the building plan indicates that the street-facing facade will feature a three-foot-deep, angled cantilevered bay window section on the third and fourth floors.
While Philadelphia boasts ample stock of prewar rowhouse neighborhoods, possibly more so than any other city in the United States, Dickinson Narrows is one of the city’s most well-preserved and cohesive rowhouse communities with few vacant lots ripe for redevelopment. Fortunately, 138-40 Tasker Street does not appear to be overly intrusive for the quaint neighborhood, replacing a minor garage and a side yard and tucked away between intact prewar rowhouses. We do hope, however, that the building design will be deferential to its historic context.
Sited several blocks away from the Delaware River, 138-40 Tasker Street sits quite far from the subway. However, routs 7, 29, and 57 buses run nearby. Dickinson Square Park sits a block to the west, and the shopping area and waterfront promenade along the Delaware River are situated three blocks to the east.
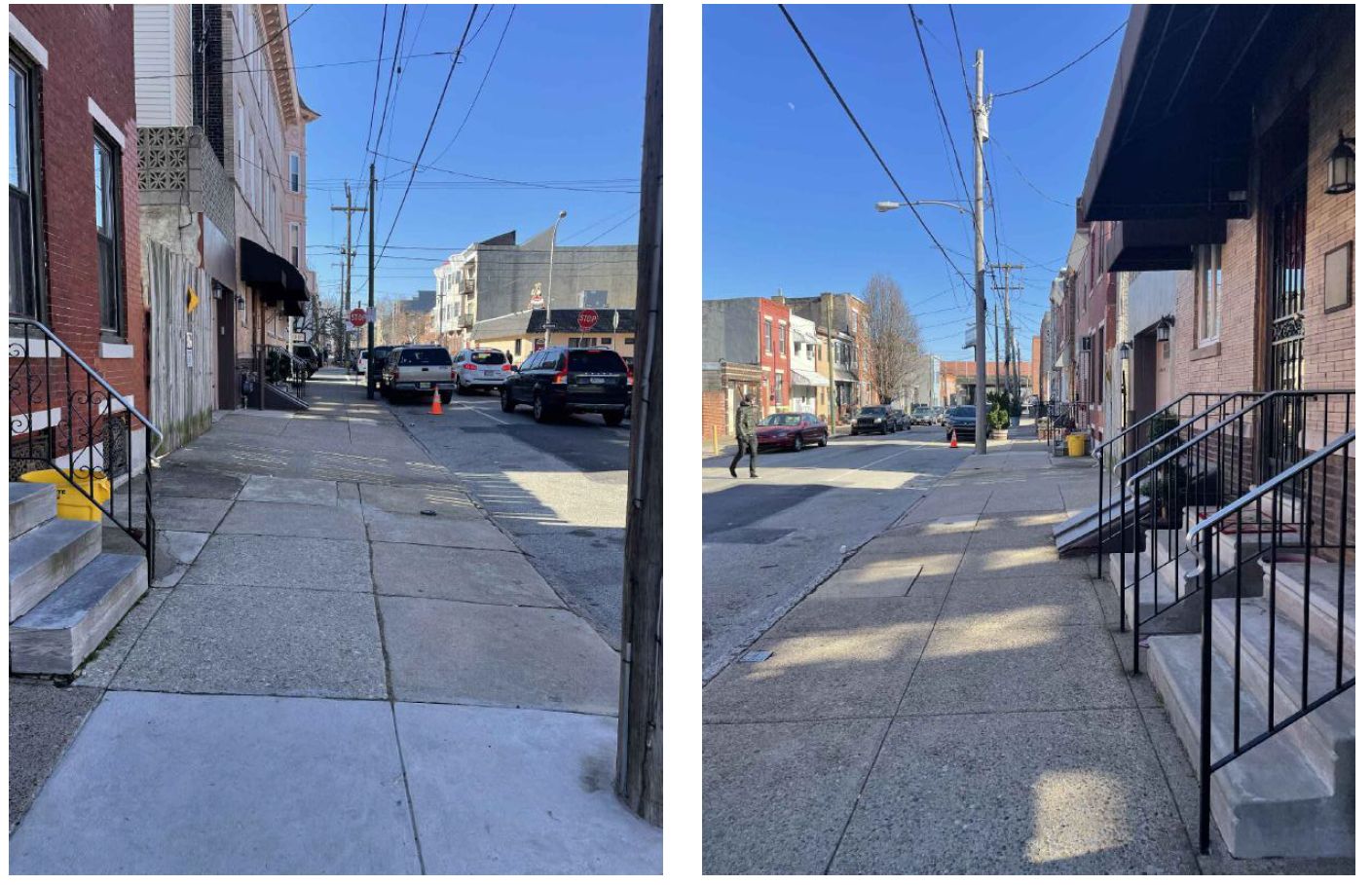
138-40 Tasker Street. Site conditions prior to redevelopment. Looking west (left) and east (right). Credit: Fusa Designs via the Department of Planning and Development of the City of Philadelphia
Subscribe to YIMBY’s daily e-mail
Follow YIMBYgram for real-time photo updates
Like YIMBY on Facebook
Follow YIMBY’s Twitter for the latest in YIMBYnews

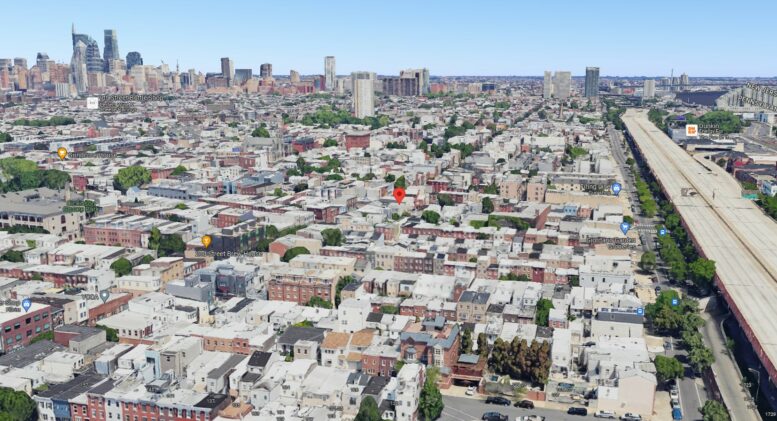
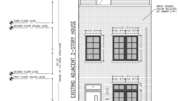
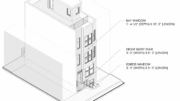
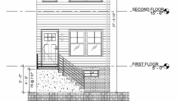
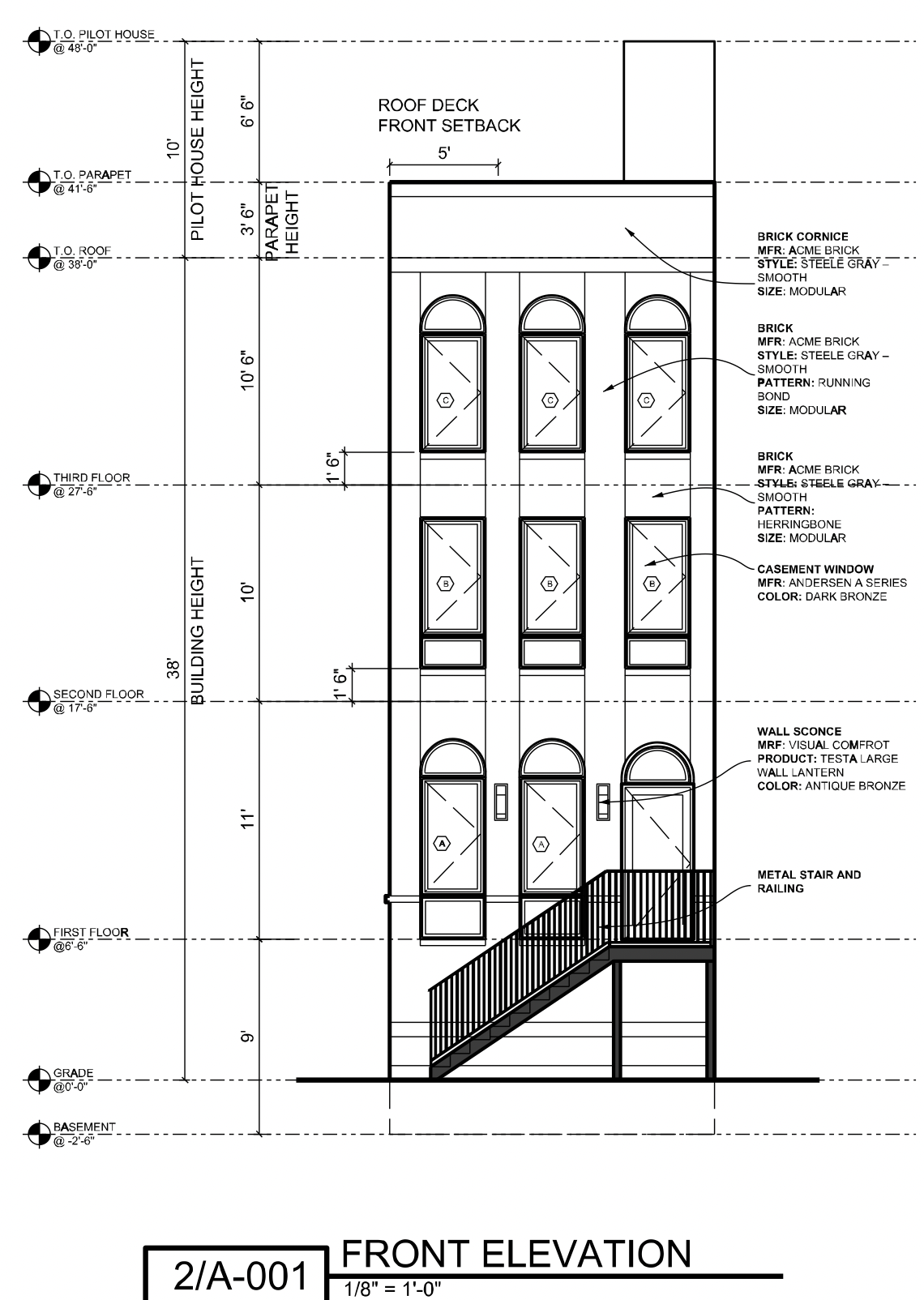
Be the first to comment on "Permits Filed for 138-40 Tasker Street in Dickinson Narrows, South Philadelphia"