Permits have been issued for the construction of a three-story, three-unit residential building at 2144 East Norris Street in Fishtown. The new development will rise from a vacant lot sited on the southern corner of East Norris Street and Trenton Avenue. Designed by Fusa Designs, the structure will span 3,694 square feet and will feature a basement and a roof deck. Permits list LK Builders as the contractor.
Construction costs are indicated at $550,000, lending a total construction cost of around $149 per interior square foot. Permits allocate $510,000 toward general construction and $40,000 for excavation work.
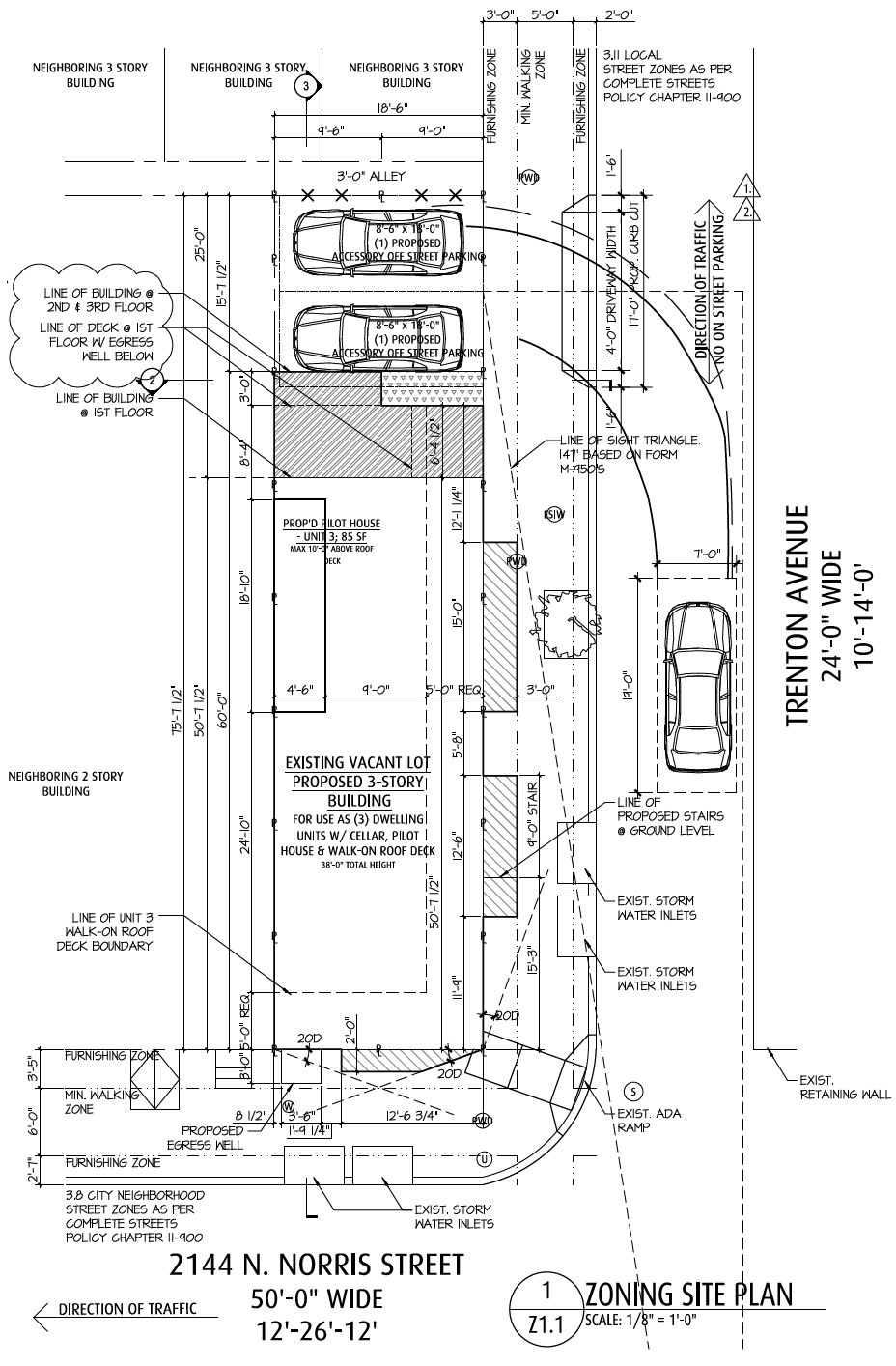
2144 East Norris Street. Building plan. Credit: Fusa Designs via the City of Philadelphia Department of Planning and Development
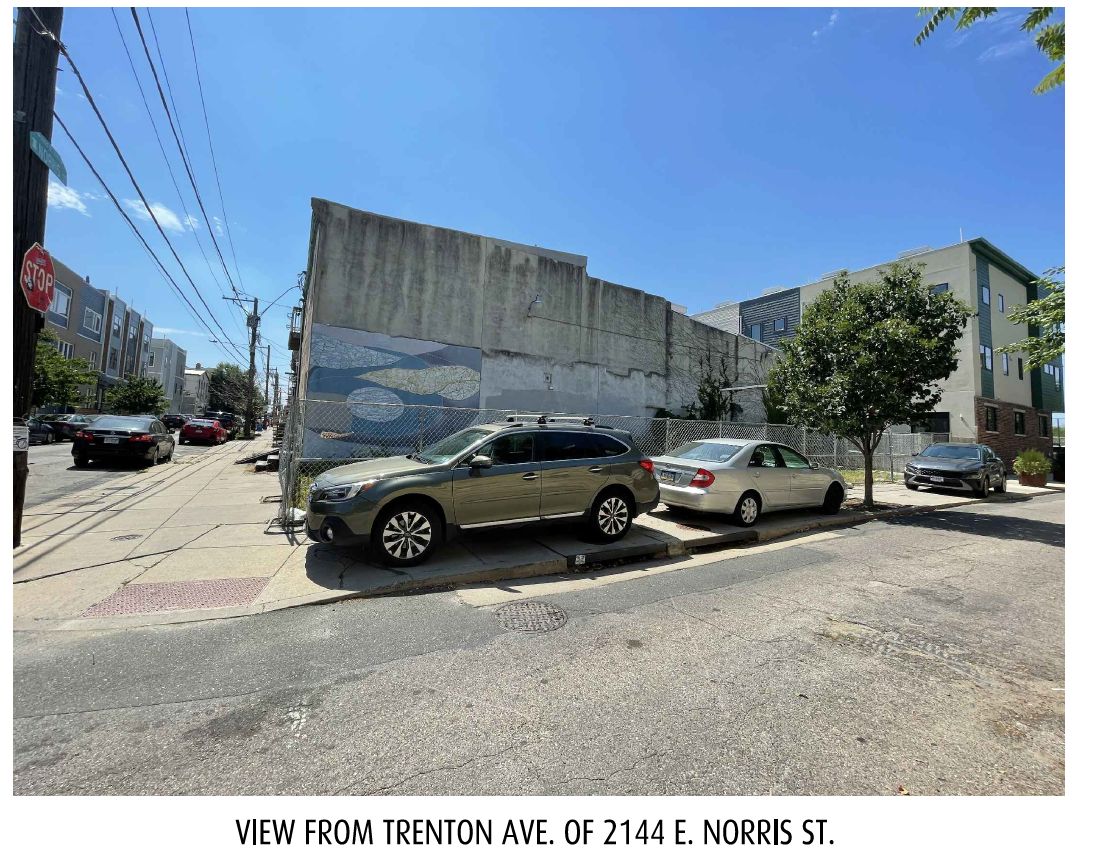
2144 East Norris Street. Site conditions prior to redevelopment. Credit: Fusa Designs via the City of Philadelphia Department of Planning and Development
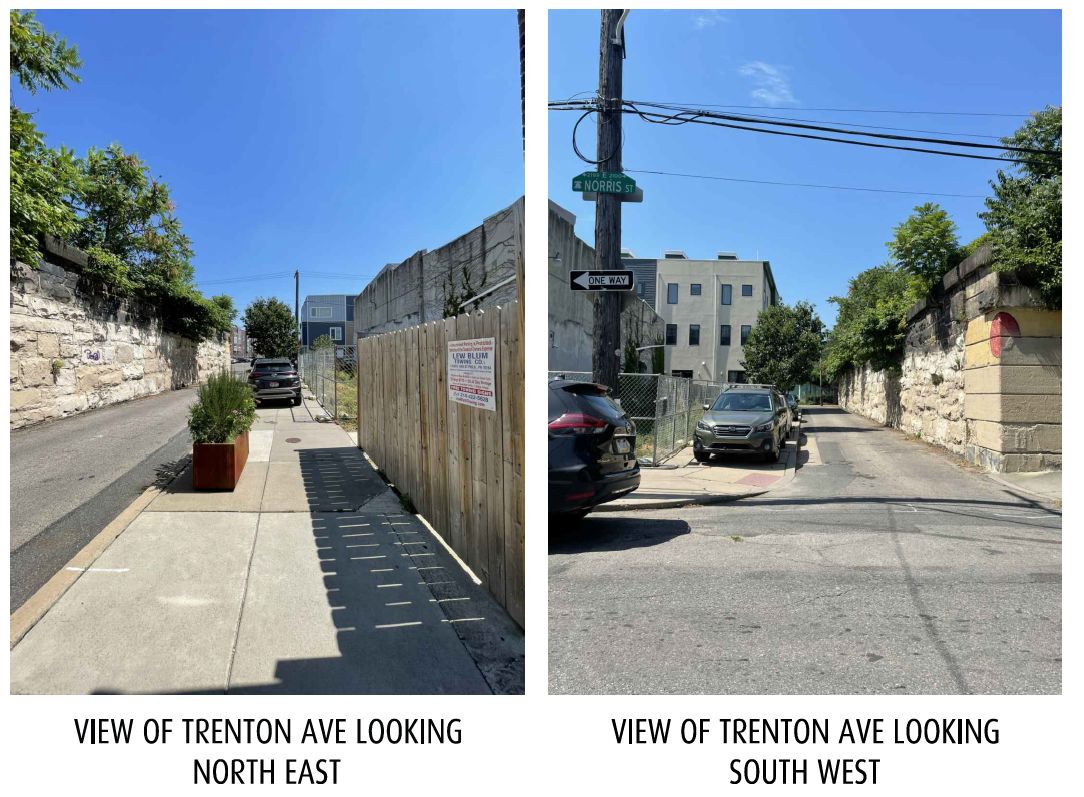
2144 East Norris Street. Site conditions prior to redevelopment. Credit: Fusa Designs via the City of Philadelphia Department of Planning and Development
The building will make for a significant improvement to a vacant rowhouse-sized lot that sits next to alley-like Trenton Avenue and the sheer stone wall of the rail viaduct on the opposite side. The development will block views of a blue-hued abstract mural, yet the new structure will reinforce the street corner in a highly positive manner.
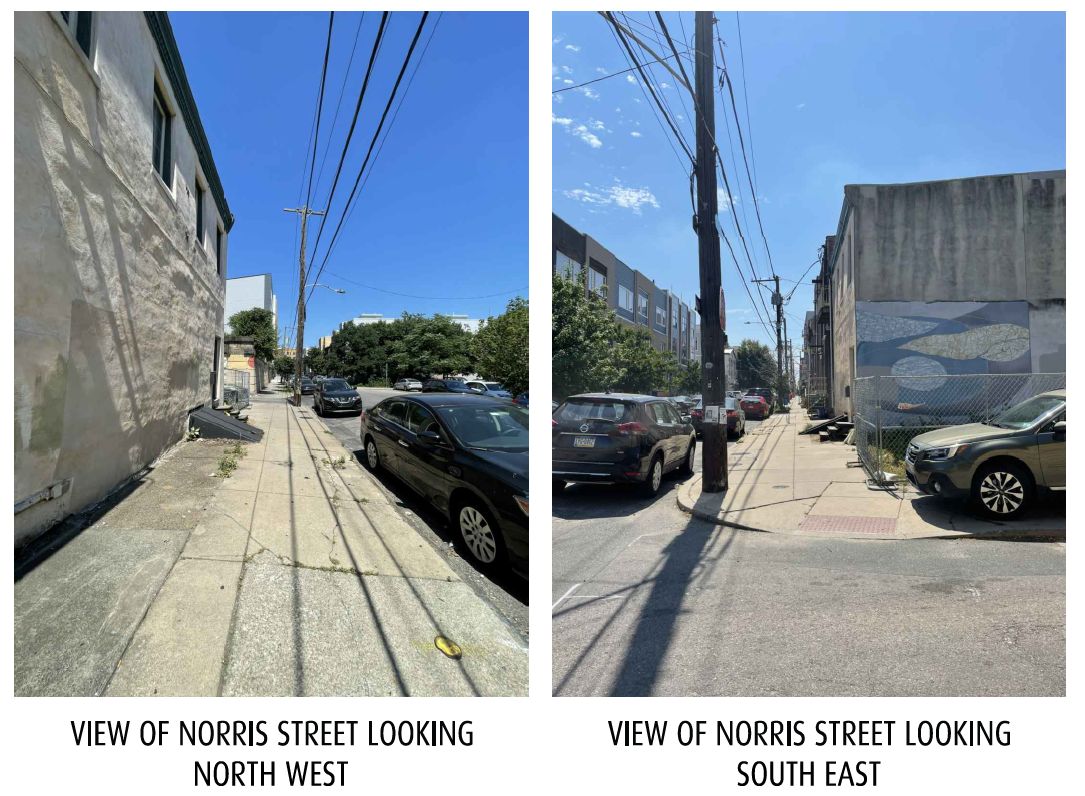
2144 East Norris Street. Site conditions prior to redevelopment. Credit: Fusa Designs via the City of Philadelphia Department of Planning and Development
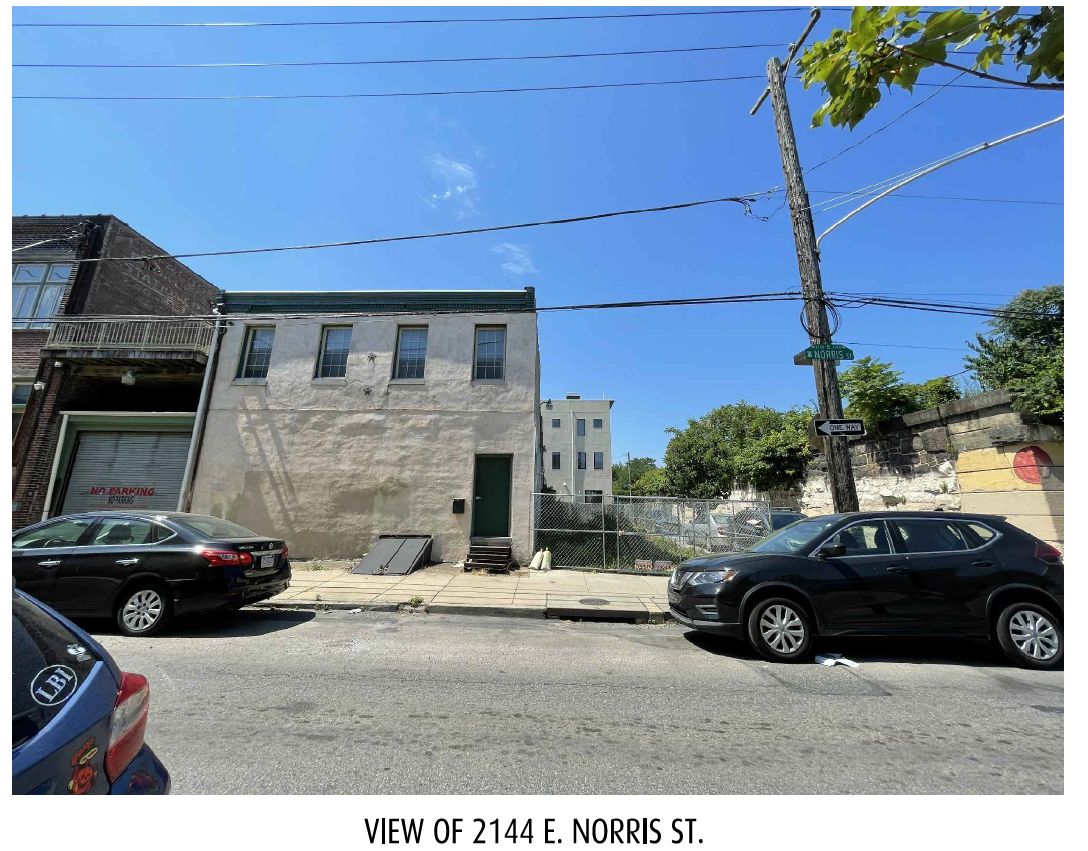
2144 East Norris Street. Site conditions prior to redevelopment. Credit: Fusa Designs via the City of Philadelphia Department of Planning and Development
The Berks Station on the Market-Frankford subway line sits within a five-minute walk to the west. Norris Square Park is located within a six-minute walk to the northwest, and several other green spaces are situated within a similar distance.
Subscribe to YIMBY’s daily e-mail
Follow YIMBYgram for real-time photo updates
Like YIMBY on Facebook
Follow YIMBY’s Twitter for the latest in YIMBYnews

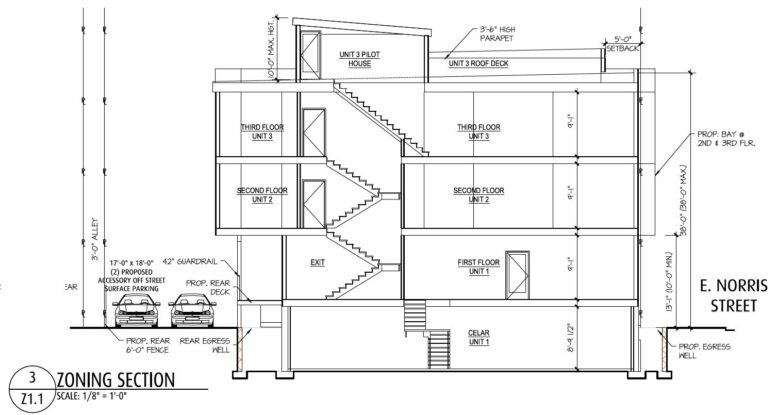
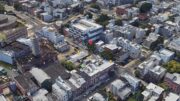
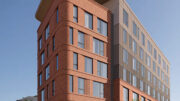
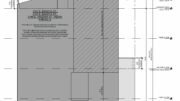
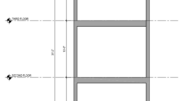
How are permits issued if you posted that foundation work is under way back in September?