Permits have been issued for the construction of a new three-story residential structure at 1218 West Butler Street in the Hunting Park neighborhood of North Philadelphia. The parcel, located on the south side of West Butler Street between North 13th Street and Old York Street, currently sits vacant. The project will introduce four multifamily dwelling units into the block, within a fully sprinklered structure built with code-compliant safety and accessibility features. The property is owned by G&B1513 LLC, with Cornelius Middleton listed as the owner contact. Loney Engineering and Consulting LLC, is listed as the design professional and engineer of record. Intensified Builders LLC, based in Philadelphia, serves as the general contractor for the development.
L.G.E. Trucking LLC is listed as the site contractor for excavation and utility work.
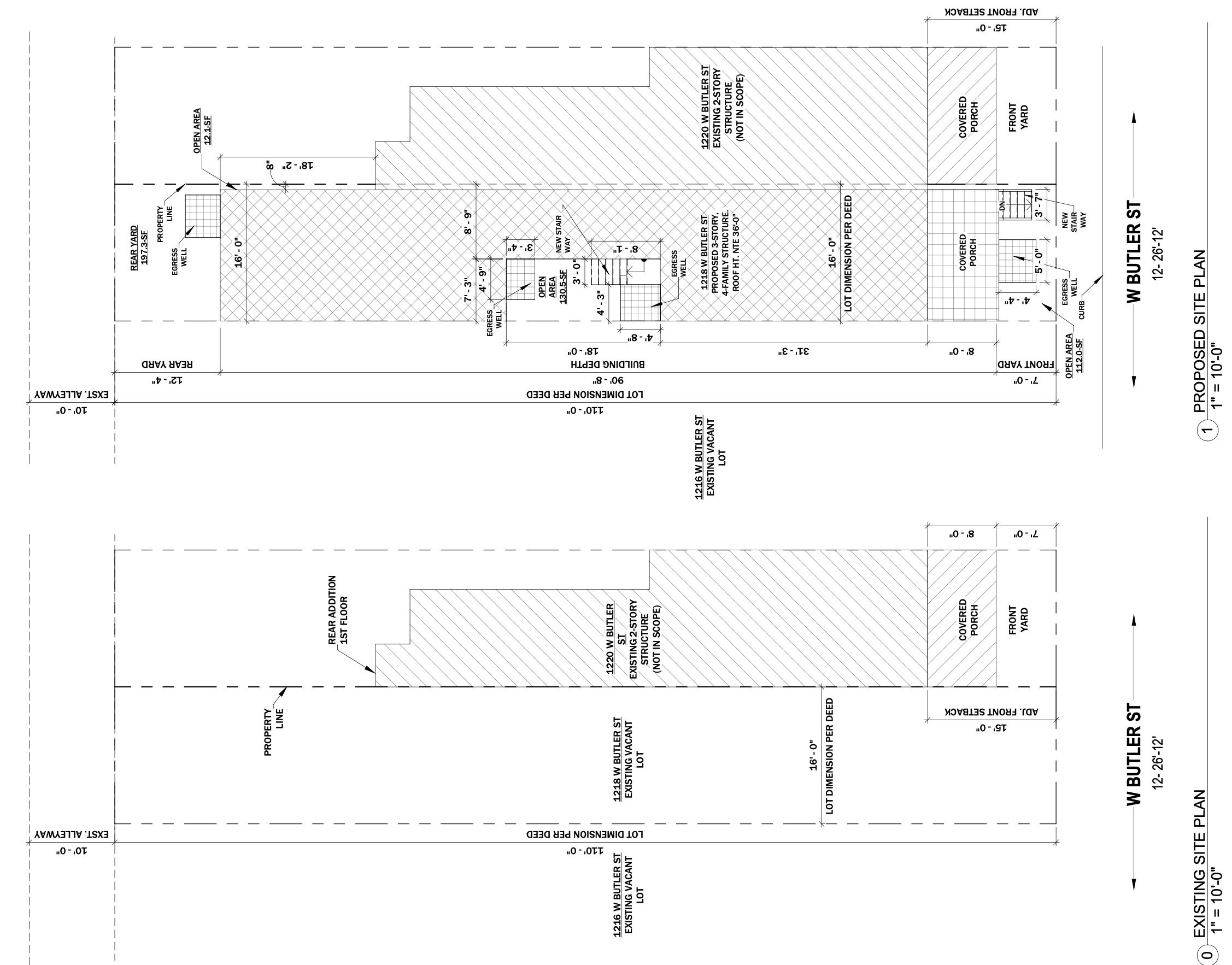
1218 West Butler Street Existing and Proposed Site Plan via Loney Engineering and Consulting LLC
Zoning permits were approved authorizing the erection of a three-story attached structure with a basement and a front porch. The design adheres to the RM-1 zoning district guidelines and is permitted by right under the Philadelphia Zoning Code.
According to approved zoning plans, the structure will rise to a maximum height of 36 feet and span a depth of approximately 90 feet, with a lot width of 16 feet. The total building footprint will cover 3,838 square feet, with an earth disturbance area of 1,276 square feet. A basement level is included in the plans, and all units will fall under R-2 residential occupancy classification. The structure is not a high-rise and does not include any green roof elements.
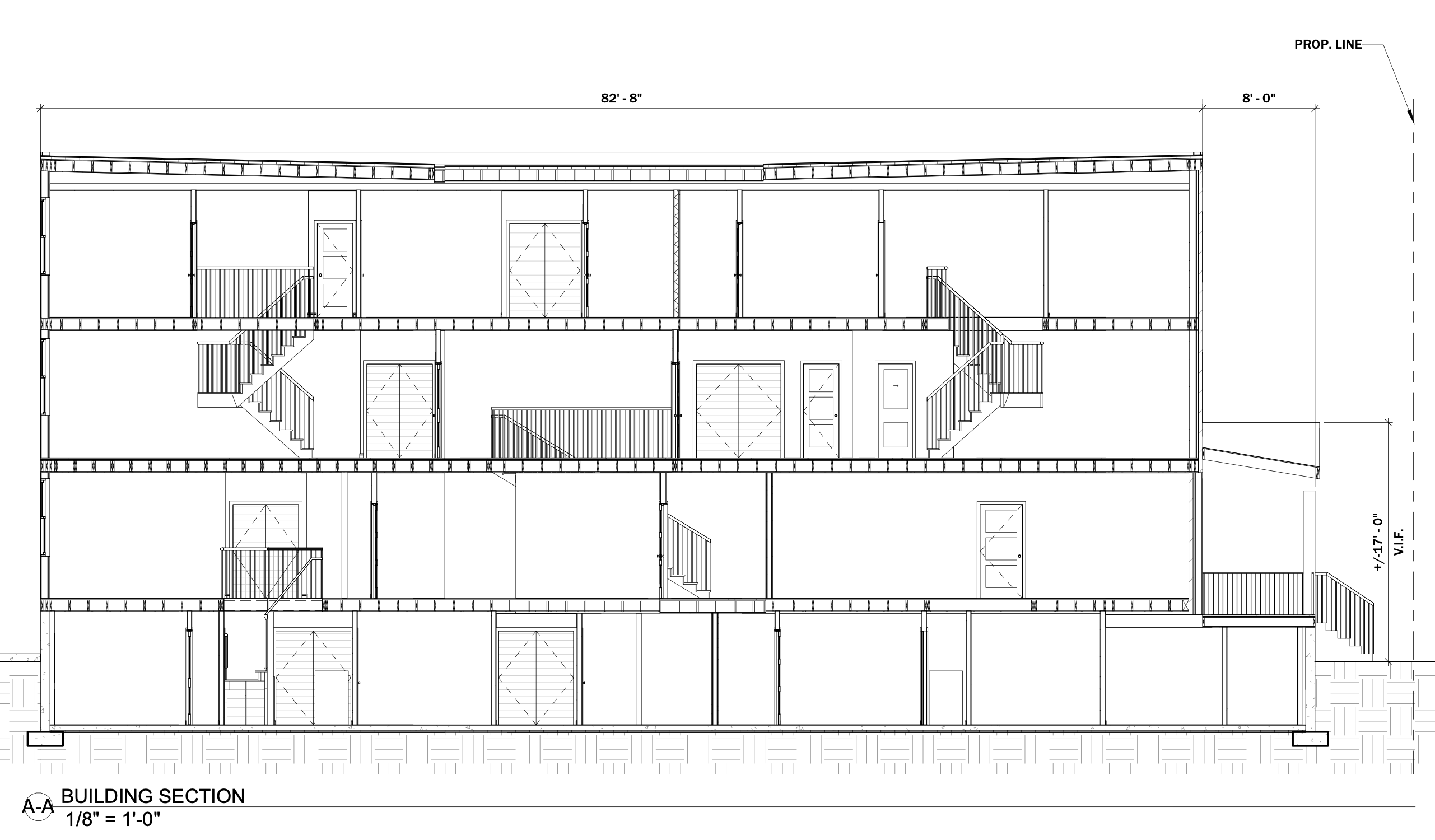
1218 West Butler Street Section via Loney Engineering and Consulting LLC
Architectural elevations show a clean, traditional front façade with brick veneer, tall residential windows, and a covered porch. The rear elevation features lap siding and multiple window placements, consistent with the multifamily use. Plans include a projecting front porch, rear egress wells, and code-compliant window wells to support natural light and ventilation for the basement level. The roofline is flat and measures 36 feet in height, consistent with the zoning envelope limitations.
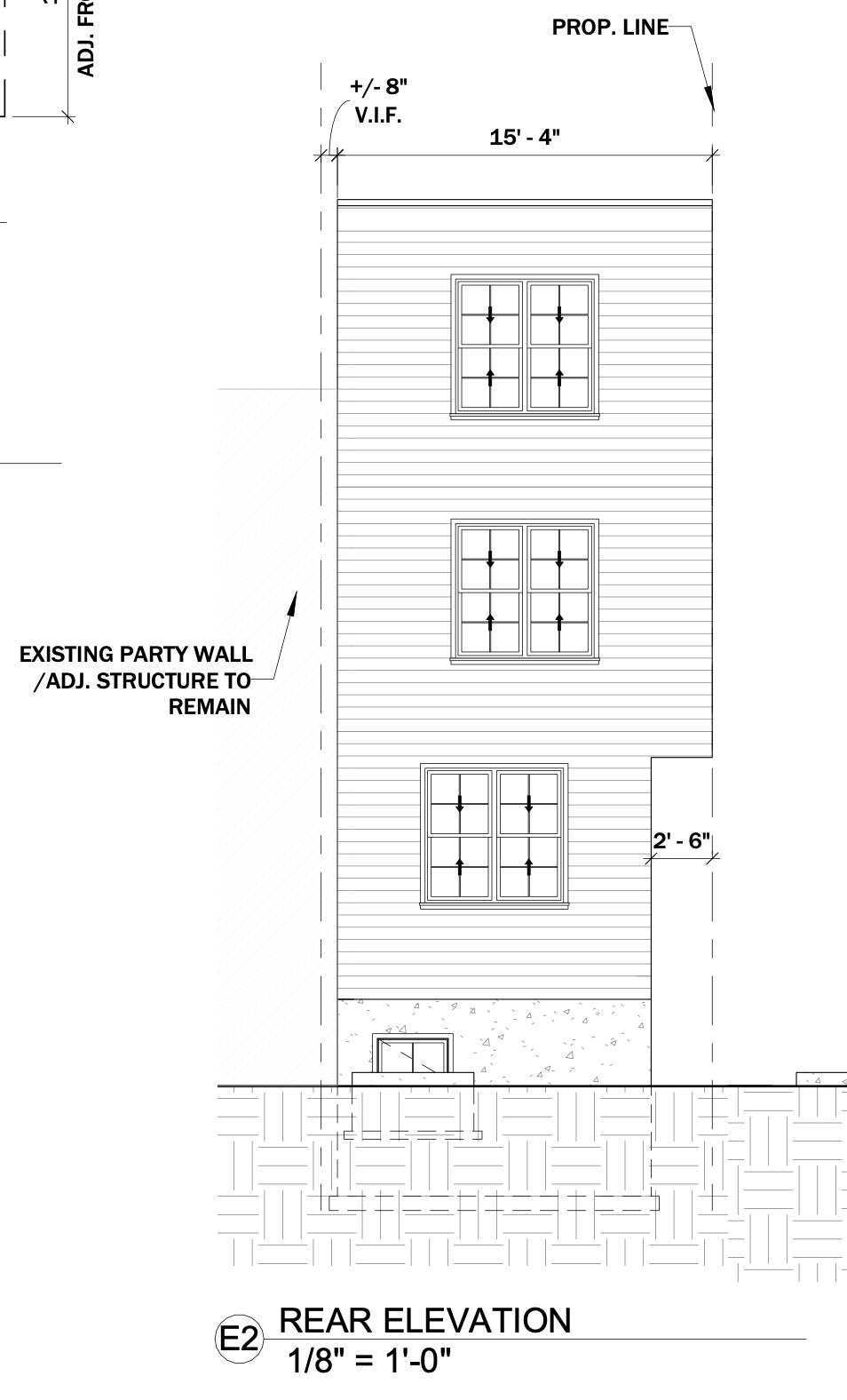
1218 West Butler Street Rear Elevation via Loney Engineering and Consulting LLC
The development sits within a residential block and will not impact the public right-of-way. The plans do not include curb cuts or new driveways, and no vehicle parking is proposed. No zoning variances or Zoning Board of Adjustment approvals were required. The sidewalk, alley access, and rear yard are maintained in accordance with setback regulations, with a 12-foot 4-inch rear yard and 7-foot front setback.
The estimated total construction cost is $135,000, with $105,000 allocated to general construction and $30,000 dedicated to excavation. Separate permits will be required for mechanical, plumbing, and fire protection systems. The estimated construction timeline has not been revealed yet.
Subscribe to YIMBY’s daily e-mail
Follow YIMBYgram for real-time photo updates
Like YIMBY on Facebook
Follow YIMBY’s Twitter for the latest in YIMBYnews

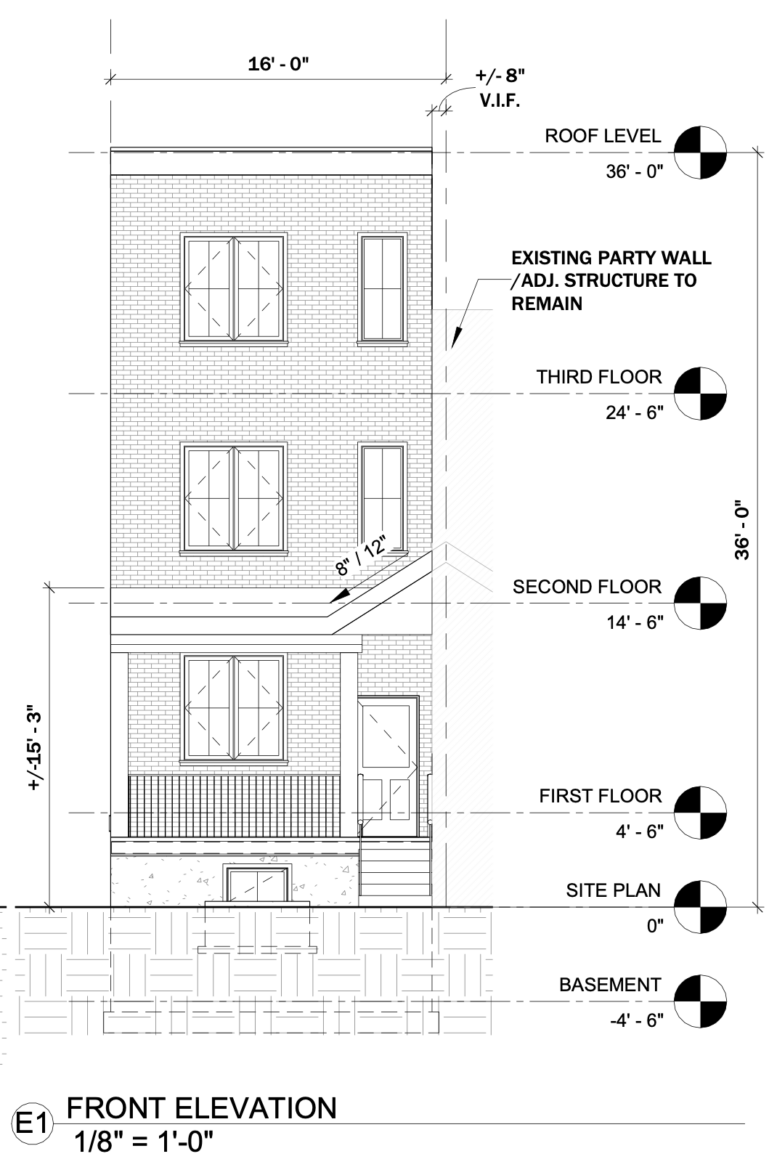

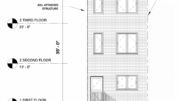

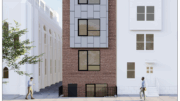
Most of Old York ROAD north of the city is a commercial corridor and also residential areas with off-street parking, loads of trees, etc., but not this neighborhood.
Too bad this development has no off-street parking.
SEPTA recently proposed a 45 percent service reduction and fare increase to $2.90 each way, so good luck trying to get around town on empty.
This development is close proximity to the Erie station of the Broad Street Line.
The Roosevelt Boulevard expressway is less than a half mile north. You need a motor vehicle to drive there, yet you have no off-street parking and no guarantee that an available spot will be vacant on your block.
If you are a minimalist who thrives living on empty, then this one’s for you.
Although this multifamily is three stories on a two story block, the front porch with its pitched roof is contextual.
The top two apartments are bilevel, each occupying half the length of the building on floors three and four. Unusual.
Anything new for today?