A zoning permit has been issued for the construction of a three-story single-family dwelling at 1310 Marlborough Street in Fishtown, North Philadelphia. The site is located on the west side of Marlborough Street, mid-block between East Cabot Street to the south and East Thompson Street to the north. Designed by Philly Plans, the structure will span 3,125 square feet. Permits list Enliven Construction LLC as the contractor, with engineering services by Menna Engineers and Associates.
Construction costs are listed at $350,000.

1310 Marlborough Street Plan
Permit documents describe plans for an attached three-story building with a roof deck and a pilot house providing access. The structure will rise to a height of 36 feet 5 inches to the main roof, with the pilot house extending to 46 feet 5 inches, as indicated in the approved elevation drawings. The main roof remains under the 38-foot zoning height limit.
Occupancy is classified under R-3 Residential, which applies to one- and two-family dwellings. However, the permit explicitly specifies use as a single-family household dwelling. The basement will span 630 square feet, the first floor 732 square feet, the second floor 886 square feet, and the third floor 875 square feet.
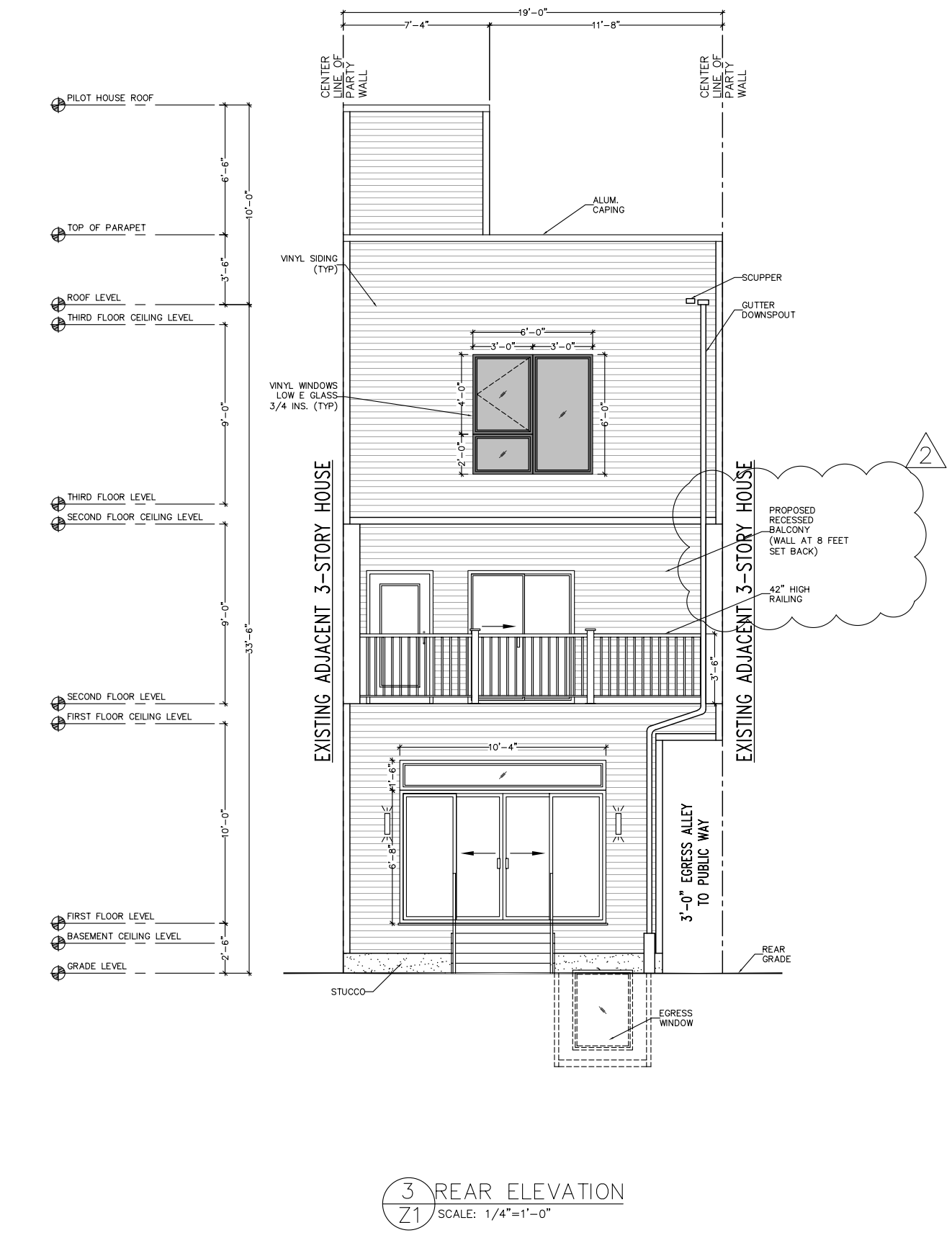
1310 Marlborough Street
Architectural drawings reveal a traditional three-story brick façade at the front elevation, complemented by arched windows at the ground floor and a recessed balcony at the rear. The design also incorporates a pilot house clad in vinyl siding and a roof deck, providing private outdoor space. The rear elevation features sliding glass doors opening to a small yard, alongside modern vinyl-framed windows.
The site benefits from a prime location within Fishtown. Residents will be within walking distance of popular neighborhood destinations, including restaurants, cafes, and Crease Street Garden. The property sits within a dense residential block just east of Crease Street and a short walk from Frankford Avenue’s commercial corridor, home to destinations such as La Colombe Coffee Workshop, Liberty Kitchen, and Pizzeria Beddia. SEPTA service along Frankford Avenue offers convenient transit access to surrounding neighborhoods and Center City.
Correction: The site is located on the west side of Marlborough Street, mid-block between East Cabot Street to the south and East Thompson Street to the north.
The structure will rise to a height of 36 feet 5 inches to the main roof, with the pilot house extending to 46 feet 5 inches, as indicated in the approved elevation drawings. The main roof remains under the 38-foot zoning height limit.
Subscribe to YIMBY’s daily e-mail
Follow YIMBYgram for real-time photo updates
Like YIMBY on Facebook
Follow YIMBY’s Twitter for the latest in YIMBYnews

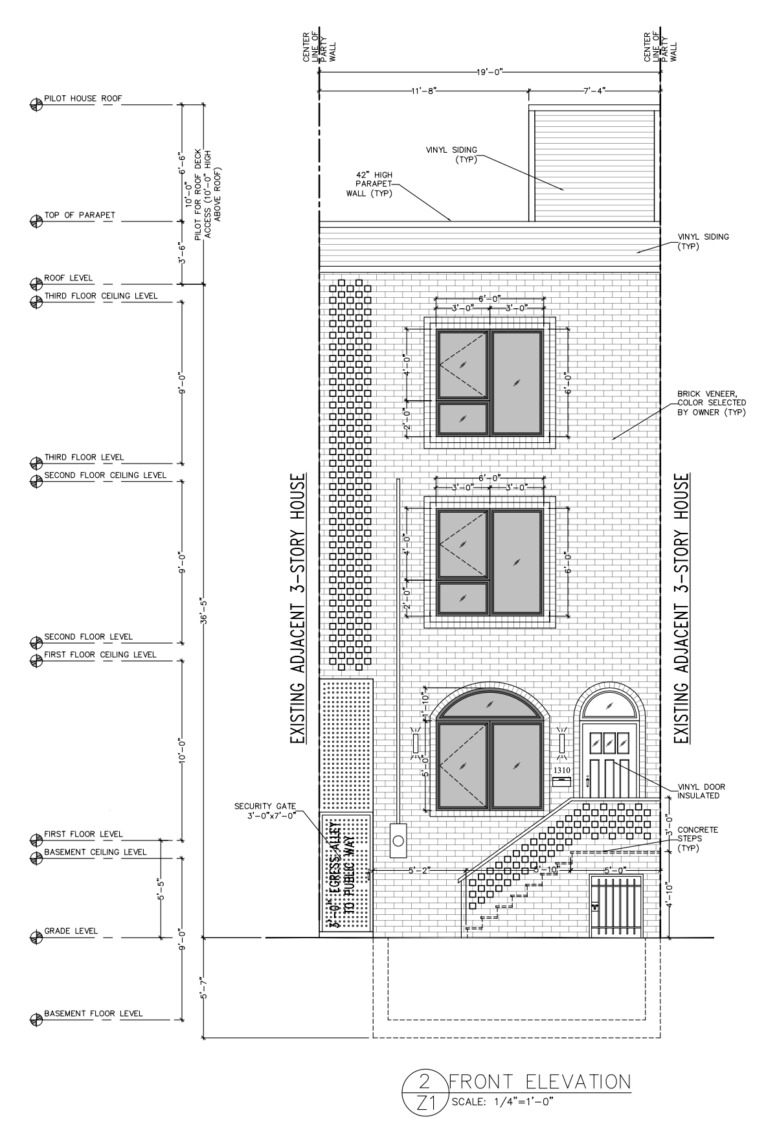
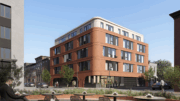
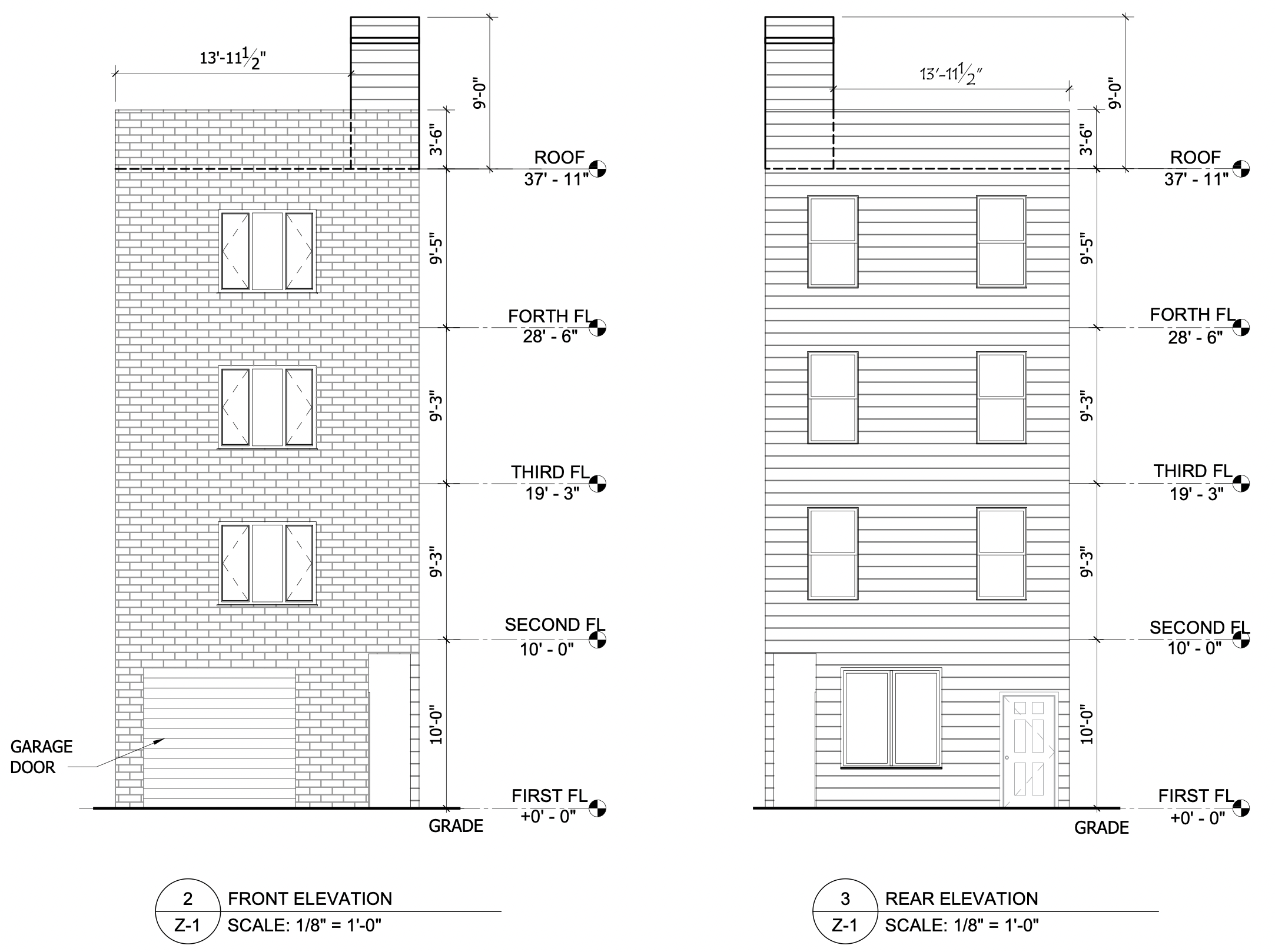
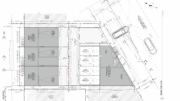
“The site is located on the east side of Marlborough Street, mid-block between East Thompson Street to the south and East Cabot Street to the north.”
As I commented yesterday, in Philadelphia, even-numbered street addresses are either on the south or west side of the street while odd-numbered addresses are either north or east. The statue of William Penn atop City Hall faces northeast, which I initially found odd (north and east = odd). Now I know that William is looking in that direction towards Penn Treaty Park along the Delaware Riverfront.
As such, 1310 Marlborough Street is on the west side of the street. Google Maps shows that E. Cabot is south of E. Thompson and 1310 Marlborough is north of both.
“The structure will rise to a height of 31 feet to the main roof, well below the 38-foot zoning height limit; the pilot house will reach 41 feet.”
The front elevation displays a roof height of 36′ 5″ and a pilot house roof elevation of 46′ 5″.
A lucky family will live in this spacious home with both a roof deck and a large (8’x19′), rear, recessed balcony. And within easy walking distance of all the shops, dining, entertainment, people watching, socializing, and nightlife of Frankford Ave.