Permits have been issued for the construction of a seven-level parking garage at 3000 Grays Ferry Avenue in Southwest Center City, Philadelphia. The project will rise on a parcel identified as Unit B of the Children’s Hospital of Philadelphia (CHOP) campus expansion, situated near the intersection of Grays Ferry Avenue and South 30th Street. The structure will span 335,526 square feet. The project is carried out by the Children’s Hospital of Philadelphia, with Blank Rome LLP listed as the contractor of record. THA Consulting is responsible for the deigns.
The total construction cost is listed at $32.27 million, which includes $25.95 million for general construction, $813,470 for plumbing, $451,145 for mechanical systems, and $5.06 million for electrical work.
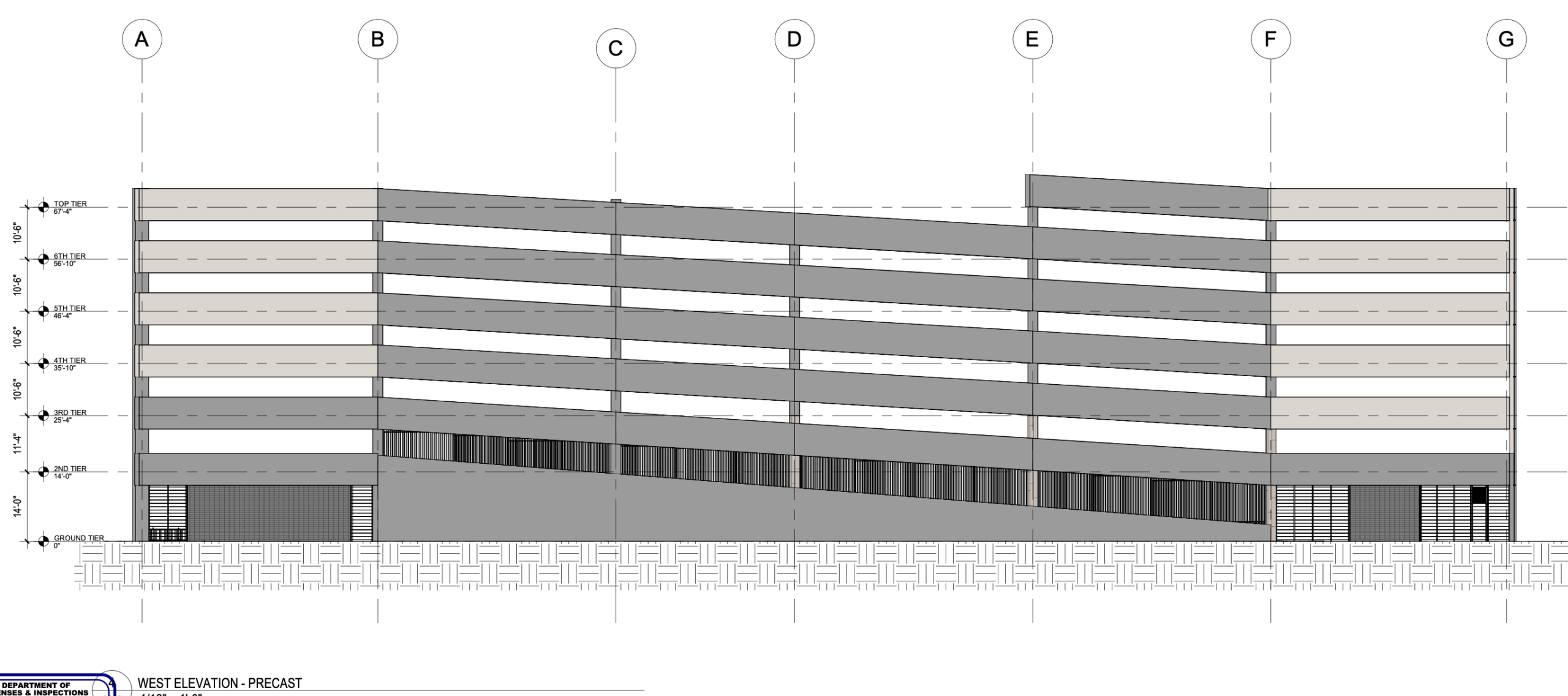
3000 Grays Ferry Avenue West Elevation via THA Consulting
Plans call for a non-accessory parking garage with ground-floor shell retail space, which will require separate use registration and fit-out permits before occupancy. The structure will include a standpipe system in compliance with NFPA 14 fire-safety standards. Excavation for the foundation was approved separately under permit.
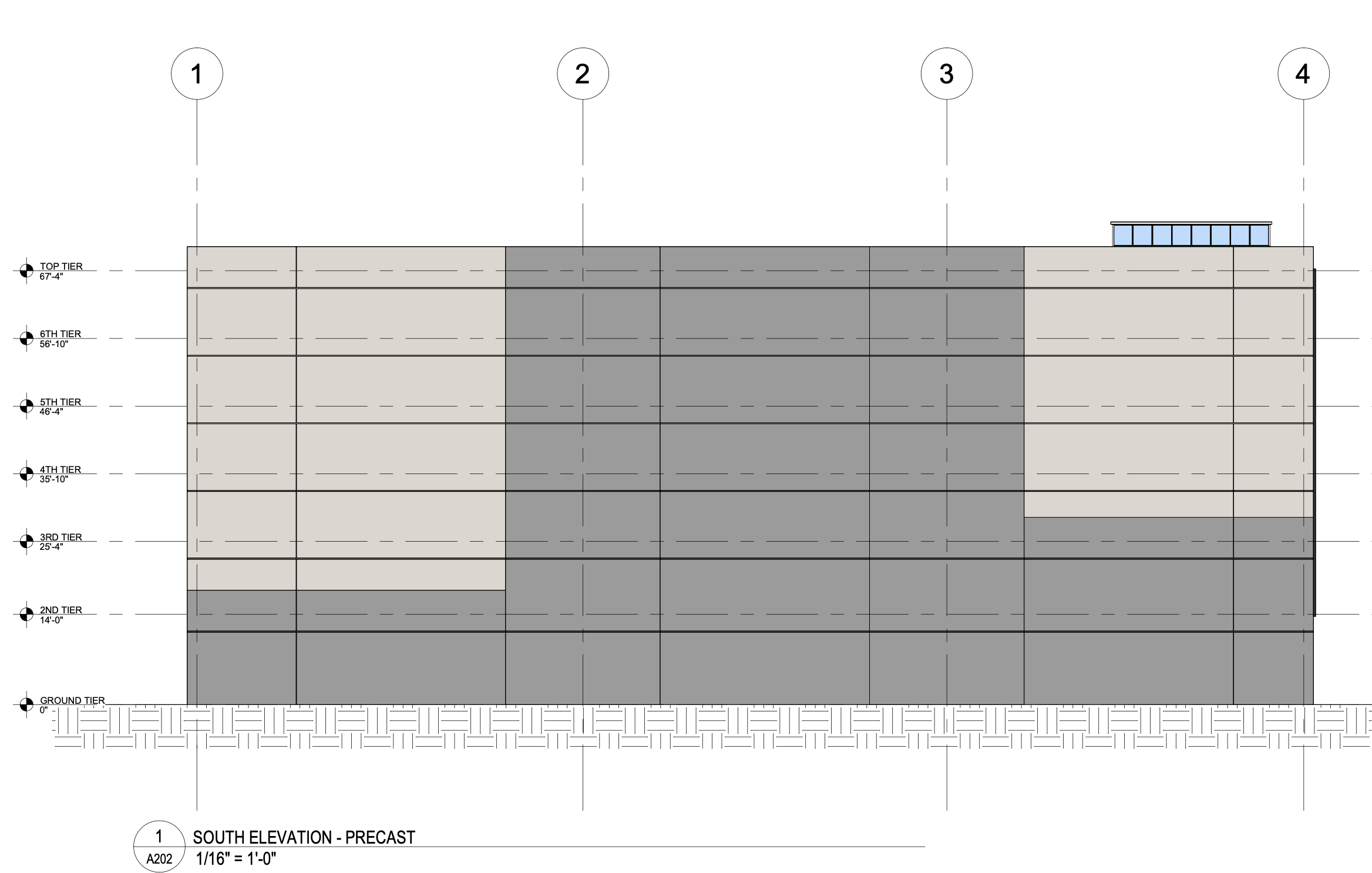
3000 Grays Ferry Avenue South Elevation via THA Consulting
Architectural plans show a precast concrete façade with alternating horizontal spandrel bands and open ventilation panels, forming a rhythmic pattern across the garage elevations. The isometric circulation diagram reveals an internal ramping system that spirals upward through seven levels, with vehicular access via an access drive from Grays Ferry Avenue and shuttle pick-up/drop-off zones along South 30th Street.
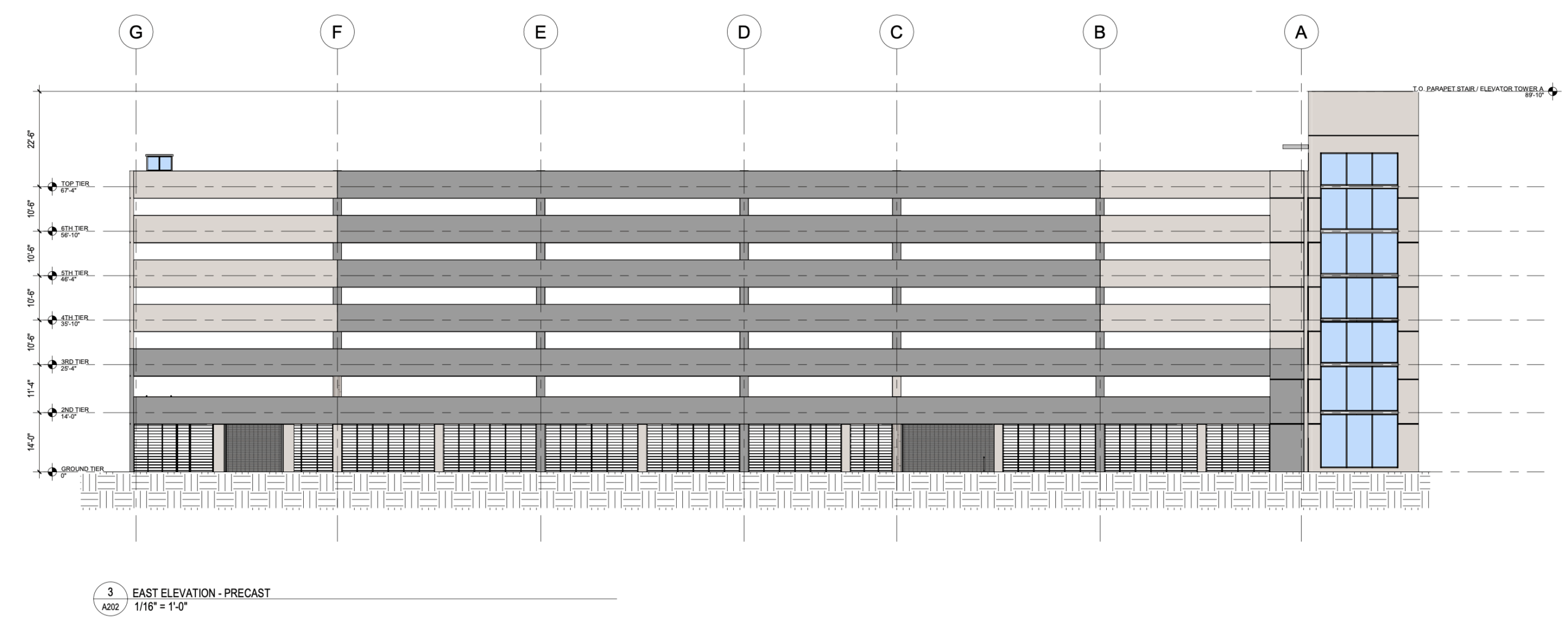
3000 Grays Ferry Avenue East Elevation via THA Consulting
Each tier measures roughly 10 feet 6 inches in height, reaching a total structure height of approximately 71 feet 1 inch to the top tier, and nearly 90 feet to the top of the elevator tower parapet. The building features a north-facing glass elevator and stair tower providing vertical access, with the east and west façades defined by continuous bands of precast panels.
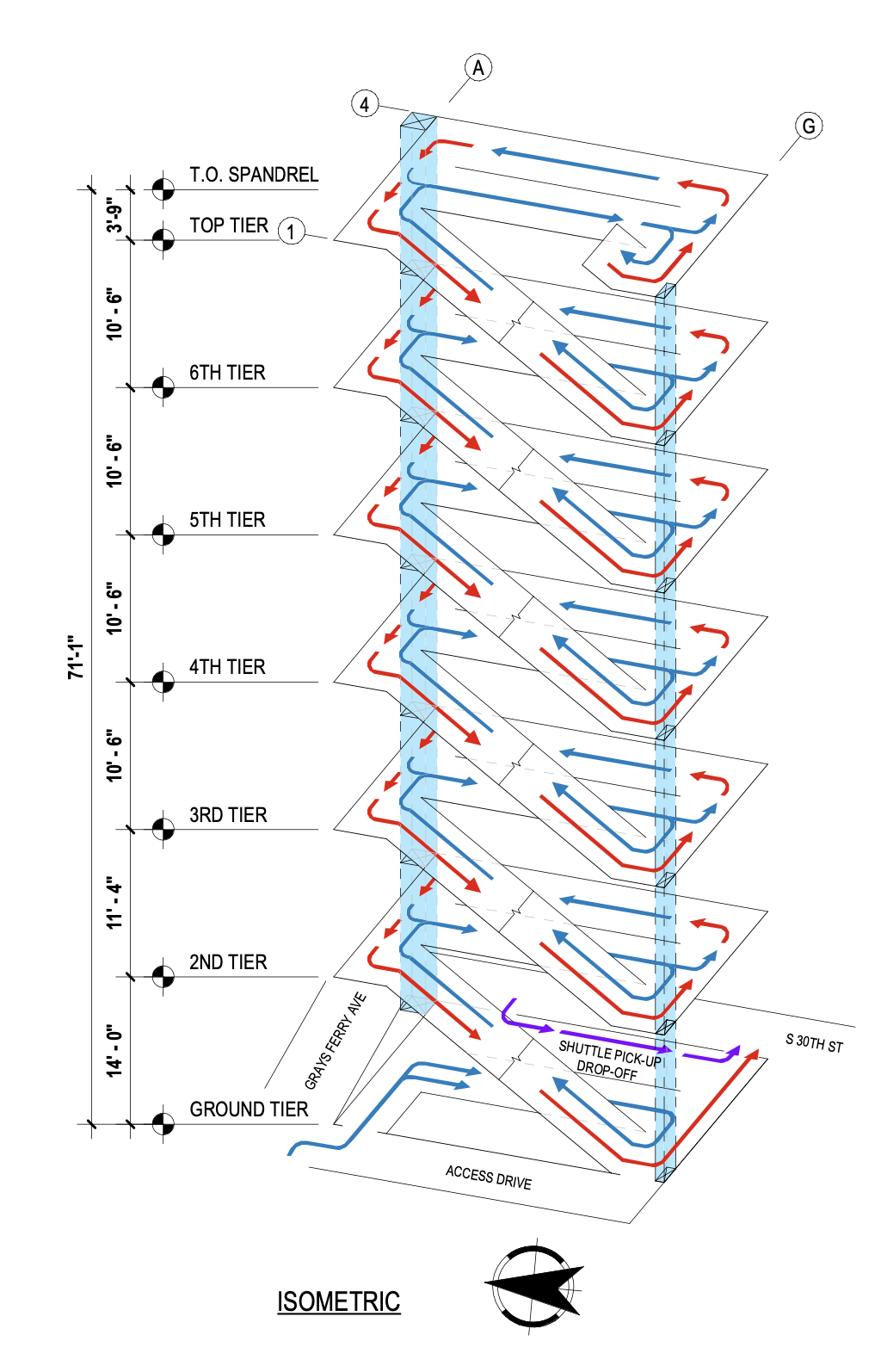
3000 Grays Ferry Avenue Isometric View via THA Consulting
The site is positioned along the expanding CHOP Roberts Center and Schuylkill Yards development zone, adjacent to the South Bank Campus, a major node in CHOP’s growing research and logistics network. The project will accommodate hospital-related parking demand while integrating street-level retail space to enhance the public realm along Grays Ferry Avenue. The garage’s location bridges University City’s medical and institutional core with the emerging mixed-use corridor along Grays Ferry Triangle, improving connectivity to the Schuylkill Expressway and South Street Bridge.
The new parking facility at marks another phase in CHOP’s long-term expansion strategy south of the main campus. Designed for both hospital operations and potential retail activation, the seven-level garage represents a major infrastructure investment supporting Philadelphia’s most significant healthcare district.
Subscribe to YIMBY’s daily e-mail
Follow YIMBYgram for real-time photo updates
Like YIMBY on Facebook
Follow YIMBY’s Twitter for the latest in YIMBYnews

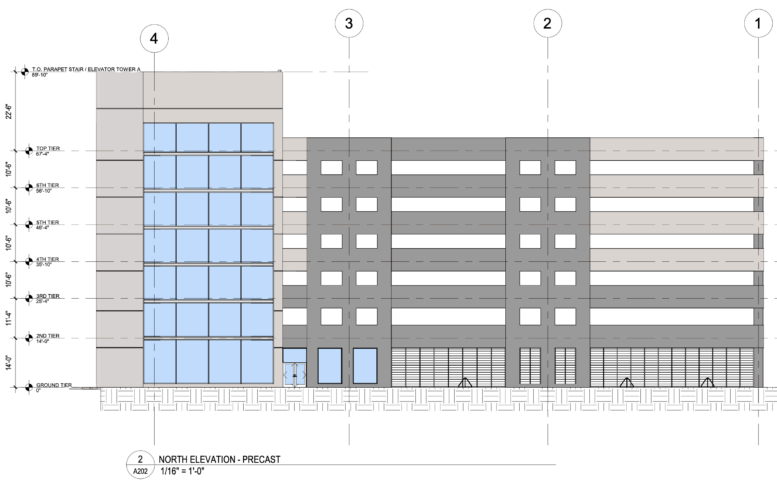
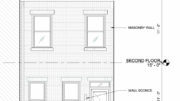



As I commented six months ago on Naked Philly:
“I regularly volunteer at Paws Animal Shelter (I’m the cuddler-in-chief) directly across 30th Street from this site. It’s not a pretty area so despite ready access to U. City and Center City, a residential development would be a tough sell.
The proposed garage is consistent with the recently constructed Secure Space Self Storage facility on Grays Ferry Ave. a block west. Storage for personal belongings and storage for cars are congruent. However, an additional 1,000 automobiles on nearby streets portends traffic congestion.”
Today I add:
Schuylkill Yards is not a CHOP development and is 1.2 miles (as the crow flys) from the future garage. CHOP’s research campus on the east side of the Schuylkill River is 0.6 miles away, also as the crow flys. The distances are considerably longer by vehicle.
“South Bank” refers to the University of Pennsylvania’s Pennovation Works campus, a 23-acre site located south of the Schuylkill River, at 3401 Grays Ferry Avenue. It is 0.3 miles from the future garage.
Among the many problematic aspects of this massive automobile storage facility, the garage is not within walking distance of the medical center, necessitating frequent shuttle buses throughout day and evening and perhaps overnight as well.
The Paws shelter has an outdoor play and poop area just across S. 30th St. from this development. For the dogs, staff, and volunteers, there will be fresh air and quiet no more.
The outdoor ball fields, also across S. 30th St., will also suffer fumes and noise from more than 1,000 cars and shuttle buses.
The two and three story homes on Titan St. will now face seven stories of concrete.
Traffic on Grays Ferry and nearby streets is going to explode.
Justifiably, the community is strongly against this project but it’s a by-right development, so they have no power to prevent its completion.
It’s an absolute monstrosity and CHOP hasn’t shown anywhere why it’s actually needed, considering all the parking already in university city and Penn Med that they could easily run shuttle busses to. It’s also going to contribute to the destruction of the area around it, through noise, air and light pollution. As “health professionals,” CHOP should know better.
True Will. A recent survey found that at any given time, only 57% of University City garage space is occupied.
While nobody wants a parking garage, especially a big one, in their neighborhood, as stated by a previous commentor, this is not the prettiest of neighborhoods to begin with. Yes construction will make the immediate area worse while it is happening, but overall the medical and tech hubs are expanding and realistically, the average person can walk a mile in 15 minutes without trying, making it not a horrible walk for the employees at both HUP and CHOP to use and take advantage of. Anyone who has had an appointment at CHOP, HUP and The Pearleman center can attest that it is a nightmare to get in and out of with the traffic, if you take even a 3rd of the people out of the equation by having them shuttled in from a parking garage that is not right there, it would be amazing. And realistically CHOP is a forward enough thinking organization, that I could see them using electric shuttles especially if there was demand enough for the people who live near there, who would be effected by added diesel emissions from traditional shuttle busses, since they would either putting up the funds for the shuttles or at least hiring an outside company to run them. Realistically I think there would be enough demand that HUP and CHOP could join forces for them running from their various garages, 30th street station and their various medical facilities, they could make them free for anyone with a ticket for one of their garages.
And to Craig Oliner if you factor in 24/7, yes only 57% of garage spaces are occupied, if you look at CC you would probably be there or even less for the garages on Market and JFK between City Hall and 30th street for garages not part of a residential building. Monday through Friday during the day and when classes are fully in session at Penn and Drexel things are different, and with more offices and medical facilities and residential buildings going up that do not have parking for all their residents, parking demand is not going to go down, sure between 9pm and 6am the garages may be empty, but that does not change the demand for 9 to 5 Monday through Friday.
Parking issues in the University City area mainly involve striking a balance between the parking that is needed for employees, visitors, and residents, and managing the impacts that over-abundance of parking can have on neighborhood quality of life, real estate values, walkability, safety, and congestion of the road network.
A 2023 Philadelphia City Planning Commission (PCPC) study showed that at peak times (weekdays during daytime hours), University City public garages had 11,576 spaces and 74% occupancy. In the medical district alone, the numbers were 3,986 and 79%. This means that at peak, there were an average of 3,058 unused spots in U. City overall and 844 in the medical district itself.
Since PCPC’s survey, Penn Presbyterian Medical Center has completed a nine-story, 1,483 space brand spanking new garage at 3800 Powelton Avenue and University Place Associates has announced a 495 spot garage at N. 41st St. and Powelton Ave.
Industry experts suggest that overall occupancy rates of 85% to 95% are an indication of conditions where parking is supplied and priced properly. Thus, even at peak times, there was an excess of accessible parking in U. City in 2023, and even more so now.
University City is well-served by transportation infrastructure, including alternatives to driving and parking cars. Public transportation, train connections, bicycle lanes, and car and bicycle sharing are all readily available.
At 30th Street Station, 50,000 travelers a day use AMTRAK, SEPTA Regional Rail service, and New Jersey Transit trains to get to and from University City. Additional service by SEPTA’s Market-Frankford El, buses, and trolleys creates a well-connected transit network to the hub for employment, education, medical services, and commercial activity. New Jersey Transit has added bus service to 30th Street Station to connect commuters from South Jersey. In addition, the Loop through University City, known as the LUCY Shuttle, has provided door-to-door service to University City institutions since 1999, with daily ridership of approximately 15,000 passengers per day (although fewer since the pandemic).
The great majority (81%) of the plurality (46%) of U. City employees who live in Philadelphia do not commute by automobile. They walk, bike, or take public transit. Ten percent work from home.
One conclusion of the 2023 study: “… building additional off-street parking capacity would not necessarily relieve the pressure on on-street parking, as it would likely induce additional demand. That is, the easier it is to find a spot, the more it would encourage more driving and auto ownership.”
Although the distance between CHOP’s proposed new garage and the medical center is only one mile, Grays Ferry Ave., S. 34th St., and S. University Ave. are not pedestrian safe.
There are alternatives to building new supply.
Shared parking enables different users to utilize facilities at different times, optimizing space usage and minimizing wasted parking spaces during off-peak hours.
Transportation Demand Management (TDM) involves strategies aimed at reducing traffic congestion, enhancing transportation efficiency, and advocating for sustainable travel choices. TDM acknowledges that solely building more infrastructure won’t solve the congestion issues faced by communities. Rather, it emphasizes the efficient use of existing infrastructure.
Examples of effective TDM strategies include promoting public transit, encouraging carpooling, advocating for biking and walking, implementing improved parking management, and urging employers to offer telecommuting and flexible hours to reduce commuting during peak hours.
An example of TDM: SEPTA Key Advantage is an employee benefit that provides free monthly transit access to organizations with over 50 employees, has been implemented at various University City institutions, and benefits the multimodal transportation network by encouraging the use of public trans and discouraging the use of vehicles that require parking.
A live count of free available spaces and their respective floor locations within each parking facility can be displayed in order to minimize cruising for spaces and maximize the use of available spots. There are several smartphone apps that assist drivers in locating and purchasing parking before reaching their destination.
In conclusion, CHOP’s 1,000 space garage is unnecessary and harmful. Both University City and the medical district have an excess of parking. Grays Ferry should not have to suffer the consequences of CHOP’s failure to use resources at hand and failure to encourage the use of alternative transportation such as walking, biking, carpooling, and public transportation.