Renderings have been revealed for a two-building, 104-unit multi-family development proposed at 1631 South 52nd Street in Kingsessing, Southwest Philadelphia. Building A will hold 40 residential units, with 28,660 square feet of space will be reserved for residential space and an additional 14,330 square feet for amenity, circulation, and building support space. Building B, will include 64 residential units, with 70,288 square feet of residential space and 30,000 square feet of amenity, circulation, and building support space. Designed by KCA Design Associates, the development will also include 46 parking spaces, with two set to be ADA accessible, two reserved for car share spaces, three for electric vehicles and one to be used as a loading space. Each building will also include 13 bike spaces for a total of 26. The structures will each stand five stories tall.
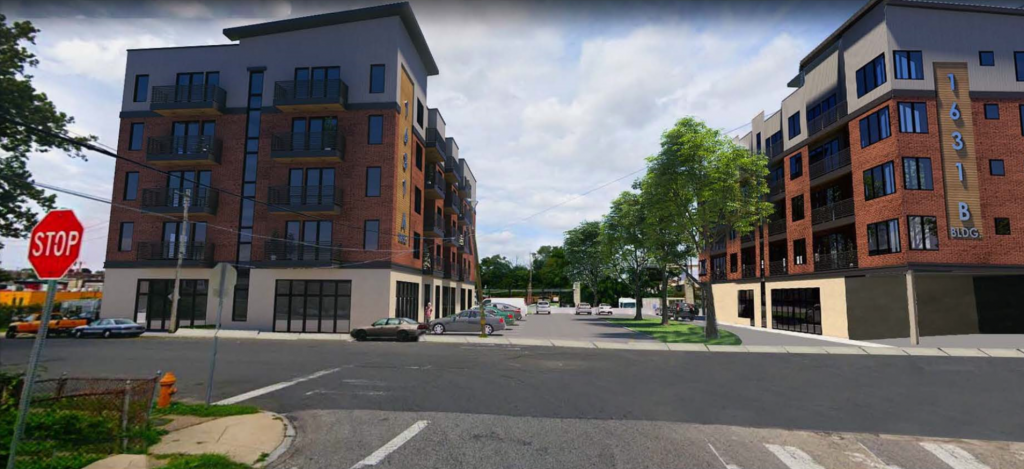
Rendering of 1631 South 52nd Street. Credit: KCA Desigm Associates.
Amenities in building A will consist of a gym, co-working space, a lounge, and a lobby. Building B’s amenity scene will include a lounge, an event space, conference space, leasing office/co-working space, a lobby and an Uber Lounge. A centralized landscaped space will be situated between the two structures. The buildings will also share access to a dog run. Both buildings will have roof decks and green roofs.
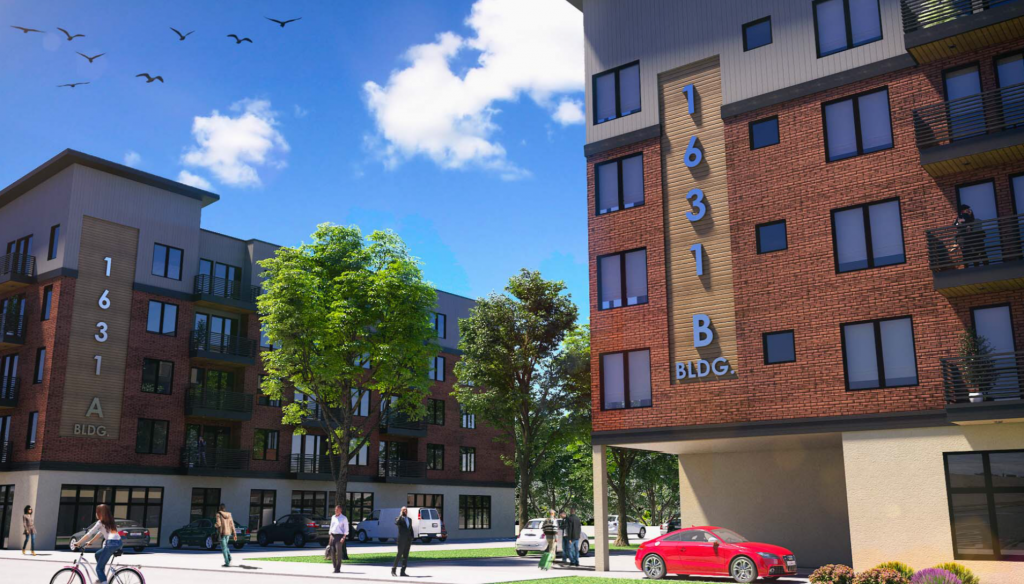
Rendering of 1631 South 52nd Street. Credit: KCA Design Associates.
Renderings of the project depict a pair of modern buildings that will surely help transform the property when they are completed. Brickwork will be the primary material used on the exterior, helping fit the buildings into their surrounding area. On the fifth floor of each building, gray metal cladding will be used to help add a modern flare to the design. The ground floor will see a white stone exterior that will help make for a pleasant street presence. Vertical columns of wood paneling will be used as an accent. The address of the development will also be displayed on the vertical columns, a trending feature included in many new developments.
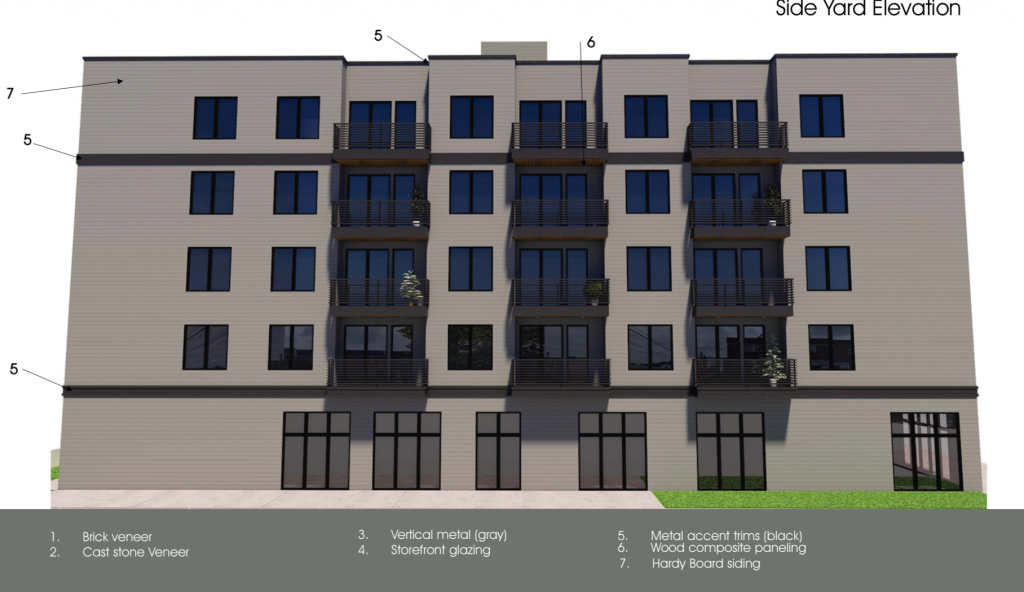
Rendering of 1631 South 52nd Street. Credit: KCA Design Associates.
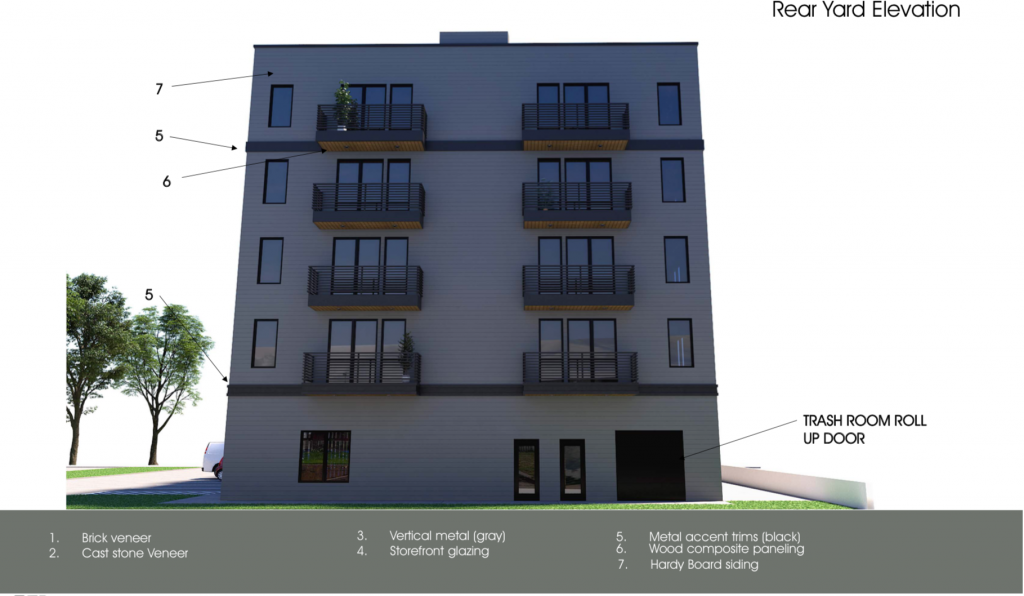
Rendering of 1631 South 52nd Street. Credit: KCA Design Associates.
The rear side of the buildings will feature a more simplistic exterior, likely to help manage costs. The rear side will use gray siding mixed with black trim and accents.
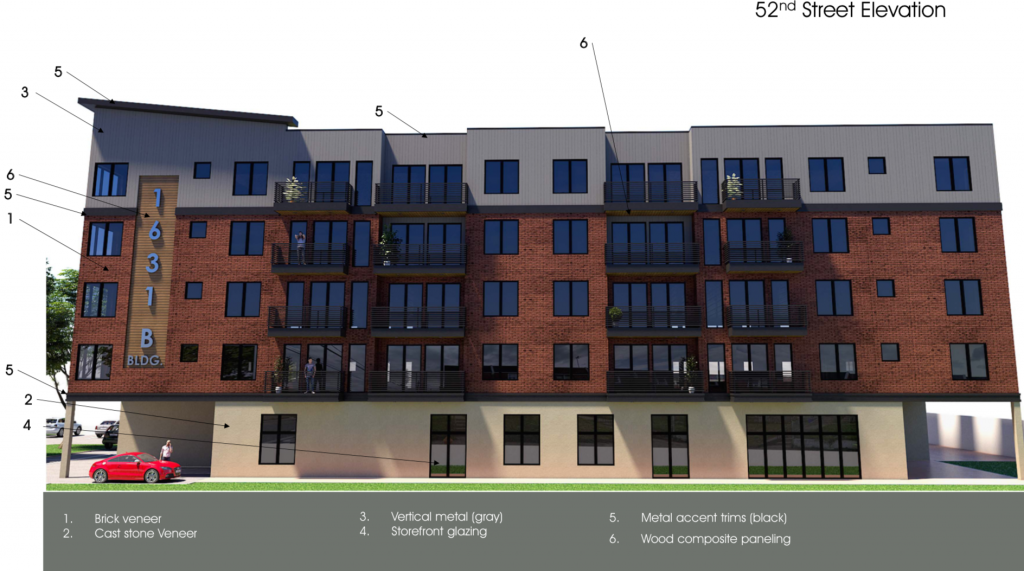
Rendering of 1631 South 52nd Street. Credit: KCA Design Associates.
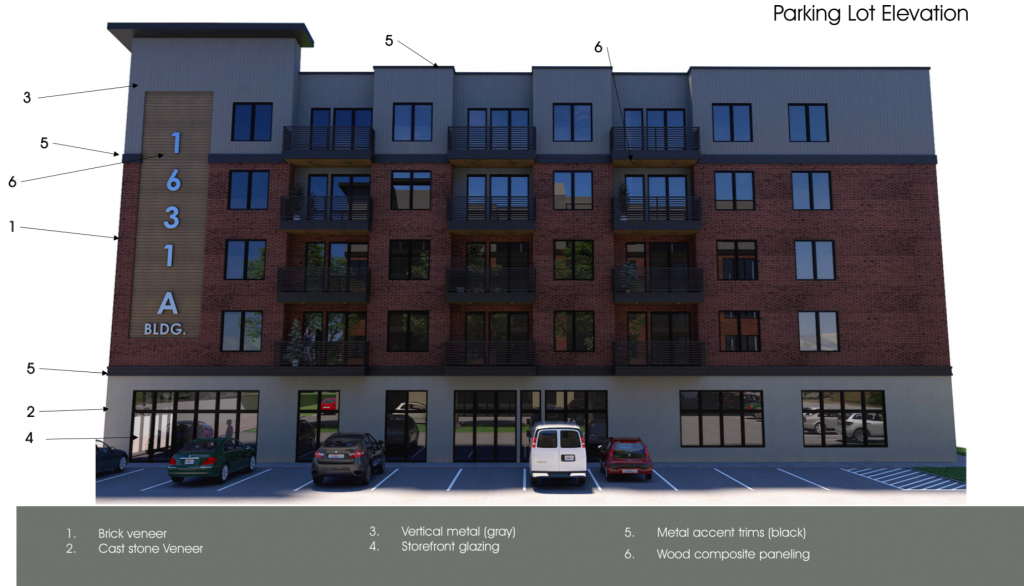
Rendering of 1631 South 52nd Street. Credit: KCA Design Associates.
The new development will be replacing a junkyard. The development sits in a prominent location, visible from neighboring regional rail tracks and just steps away from Woodland Avenue, one of the neighborhood’s main arteries. Here, transit access is offered to the Route 11 Trolley Line.
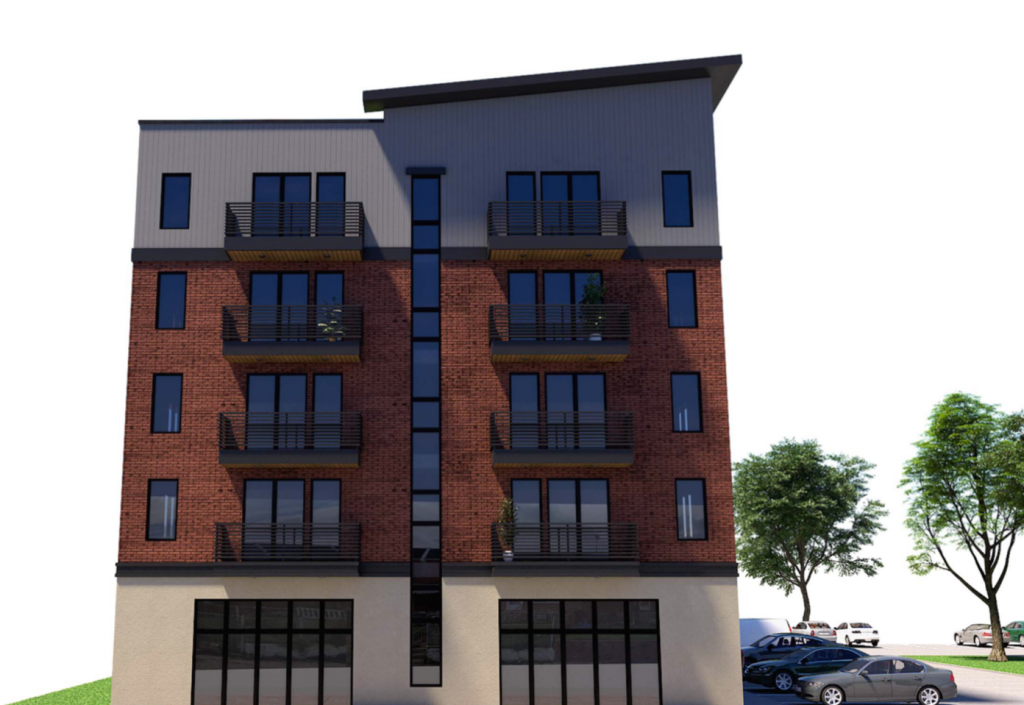
Rendering of 1631 South 52nd Street. Credit: KCA Design Associates.
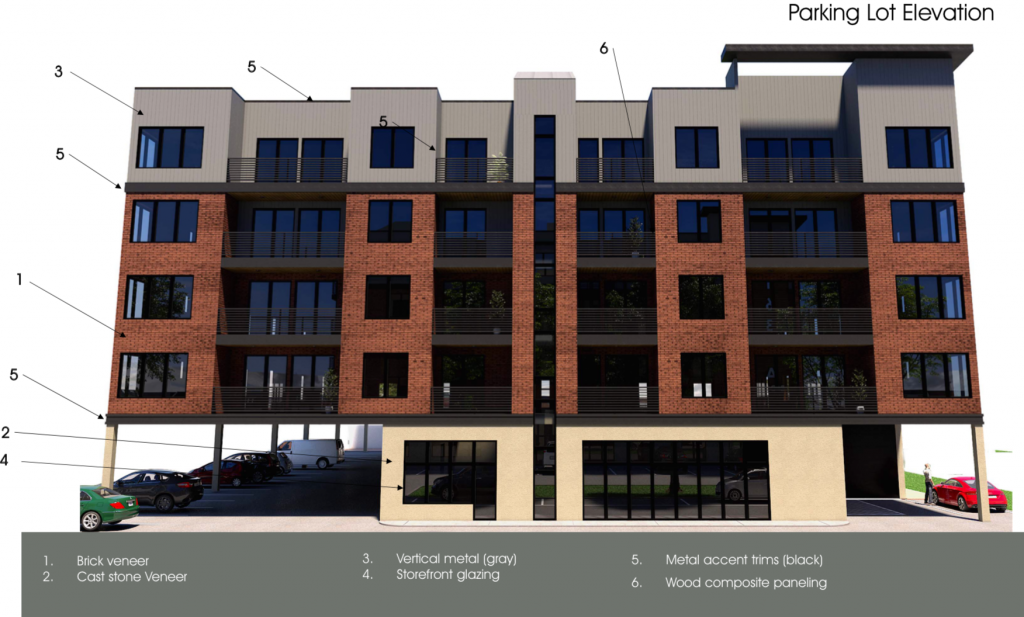
Rendering of 1631 South 52nd Street. Credit: KCA Design Associates.
The new development is one of the first to be proposed in this area of Southwest Philadelphia. While many projects have been completed in University City and its immediate surrounding areas, available space in these areas has begun to fill up pushing development outwards. It is now seemingly arriving in Kingsessing. When completed, the two buildings will add density to the area without demolishing any notable structure or existing residences. If successful, it is very likely more residential units will be proposed in the area in the future.
Subscribe to YIMBY’s daily e-mail
Follow YIMBYgram for real-time photo updates
Like YIMBY on Facebook
Follow YIMBY’s Twitter for the latest in YIMBYnews

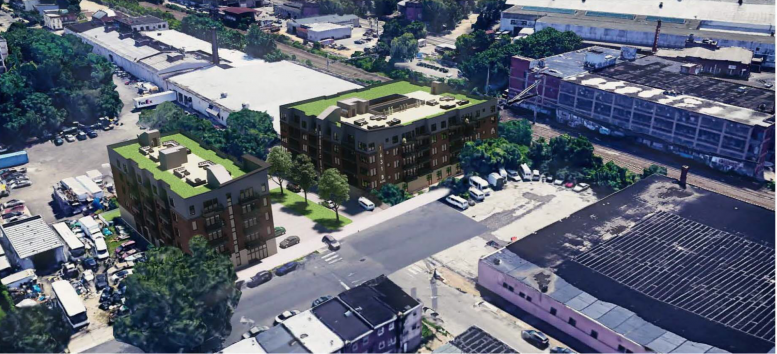




This is going to be very close to the Schuylkill River Trail once the trail jumps the river and heads towards Bartram Gardens. It is an area that has seen low investment forever, but this project does show that there is tons of potential. I hope this will be an affordable, conveniently located neighborhood for all.