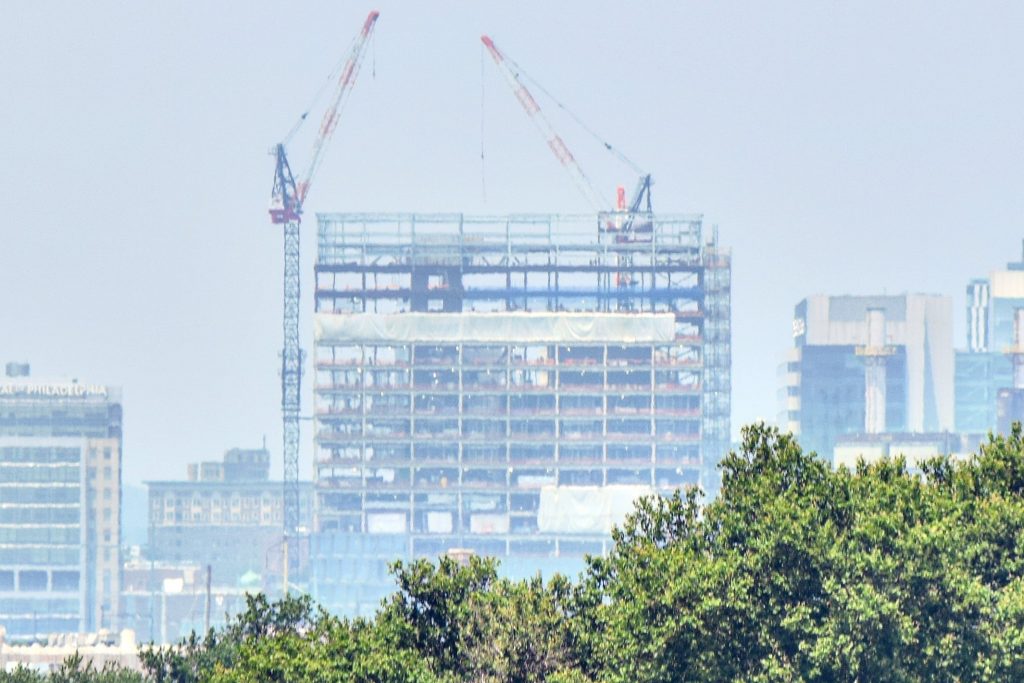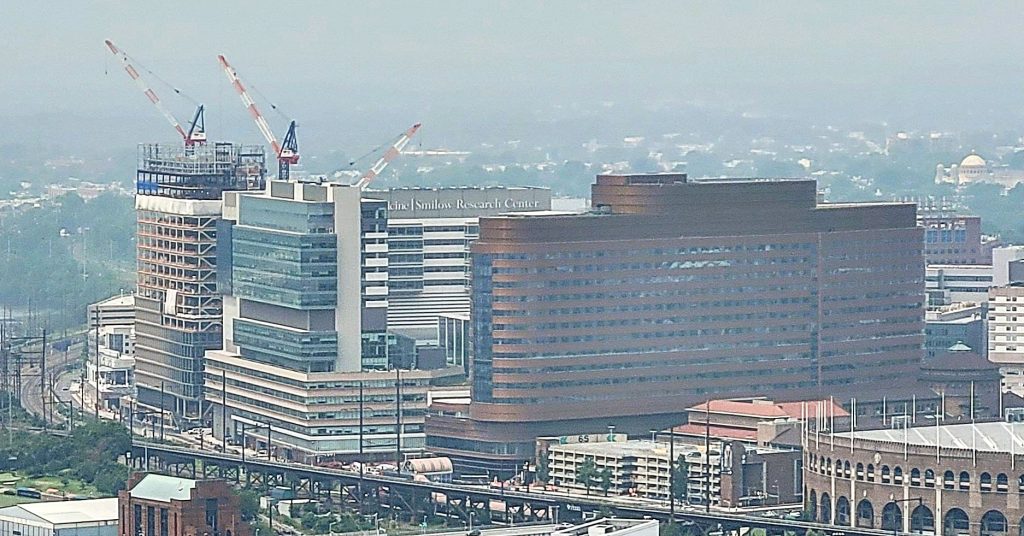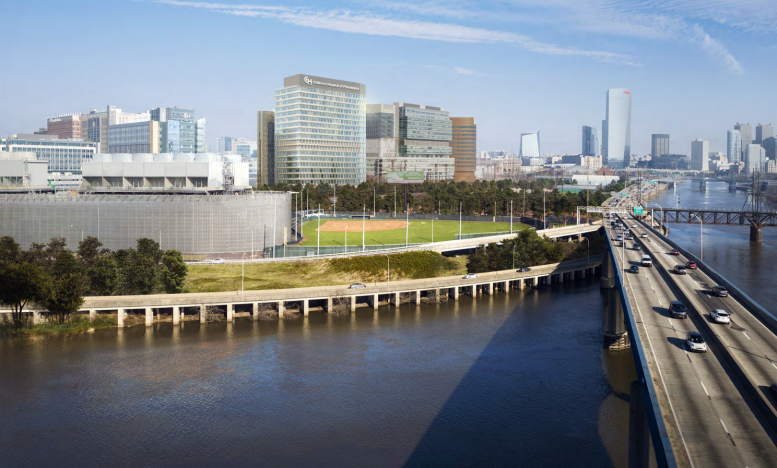The massive structural frame of the CHOP Hub for Clinical Collaboration at 3501 Civic Center Boulevard in University City, West Philadelphia, has been topped out. Designed by Perkins+Will, the tower stands 377 feet and 19 stories tall. The building is a part of the Children’s Hospital of Philadelphia’s plan to expand its space on the west side of the city at the cost of $4 billion. The building’s facade, which faces its wide profile toward the Schuylkill River, will feature stone cladding shifting along the exterior.

CHOP Hub for Clinical Collaboration from Live! Casino and Hotel garage. Photo by Thomas Koloski
In the last update, the core was completing construction, with scaffolding recently removed from the top. The exterior was receiving the first few rows of cladding above the ground floor. The highest steel beams reached the roof level of the building, though the steel still had some more height to go above the roof. Fireproofing was mounted nearly halfway up the building.

CHOP Hub for Clinical Collaboration from The Laurel Rittenhouse. Photo by Thomas Koloski
In June, the tower saw its steel completely topped out, with the parapet rising above the roof. The fireproofing tarp is now two floors under the roof of the building, with hardly any fireproofing work left to be done on the structure. The glass and stone cladding now reaches up to the 10th floor, with eight floors clad completely. Above the main roof, a mechanical level connects to the last open level in the core. Not long from now, the fireproofing will be finished by the end of the month, and cladding installation will continue.
The building has an anticipated completion date of 2023.
Subscribe to YIMBY’s daily e-mail
Follow YIMBYgram for real-time photo updates
Like YIMBY on Facebook
Follow YIMBY’s Twitter for the latest in YIMBYnews






Stone and glass cladding underway! 😉
Looking great! 4 billion dollars for a 19 story building – what are they installing to justify the cost?
very expensive scientific research equipment.
The equipment costs more than the entire neighborhood.
This is only phase 1 of the expansion. The 4 billion also includes a new 22 story hospital building that has not broken ground yet.
Sometimes the final materials and product look better than the renderings, and sometimes they end up looking worse. As the cladding works its way up this building, I think it is looking even better than the renderings. Great addition to the hospital cluster.