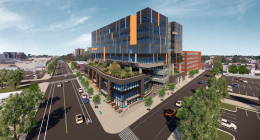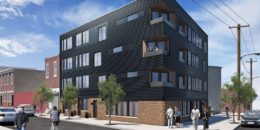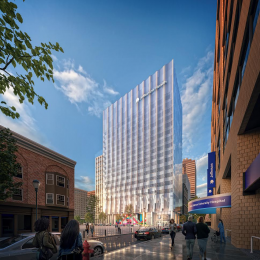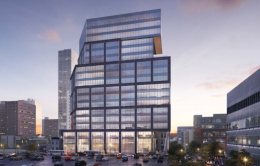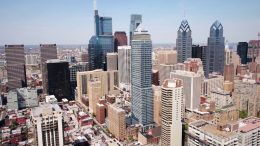University Place 3.0 Tops Out in University City, West Philadelphia
Philadelphia’s construction boom of new medical and life-sciences facilities continues unabated, and another milestone has been reached earlier this month. Last week, University Place 3.0, an eight-story commercial and laboratory building under construction at 4101 Market Street in University City, has officially been topped out in an event celebrated with a ceremonial beam-raising and a series of speeches by prominent figures behind the project. Designed by the Sheward Partnership and jointly developed by Silverstein Properties, Cantor Fitzgerald, and University Place Associates, University Place 3.0 will offer 250,000 square feet of state-of-the-art Class A office and lab space, which will provide a significant boost to West Philadelphia’s rapidly-growing medical services industry, as well as ground-level retail space that will liven up the pedestrian experience.

