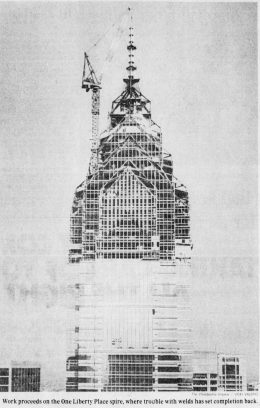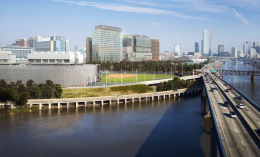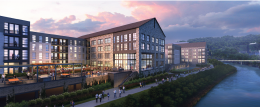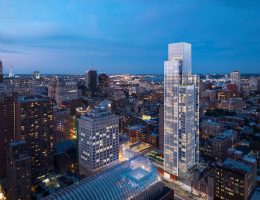Topping Out Ceremony Held At The Laurel Rittenhouse In Rittenhouse Square, Center City
On September 28th, a topping out ceremony was held on the 47th floor of The Laurel Rittenhouse at 1911 Walnut Street in Rittenhouse Square, Center City. Designed by Solomon Cornwell Buenz and developed by the Southern Land Company, with the Harman Group as the structural engineer, the tower now stands at its final height of 599 feet and 48 stories. The building stands prominently in the Philadelphia skyline over the course of this year and is now clearly visible from the southern direction. The building will include 185 rental units and 64 luxury condominiums, as well as amenity space, retail, and an Equinox gym for residents.





