Renderings have been revealed for Chelten Terminal, a 45-unit mixed-use development set to rise at 234 West Chelten Avenue in Germantown, Northwest Philadelphia. Designed by Ambit Architecture and developed by the Argo Property Group, the building will rise four stories tall, with a commercial space located on the ground floor and residential units above. The project will also include 36 parking spaces.
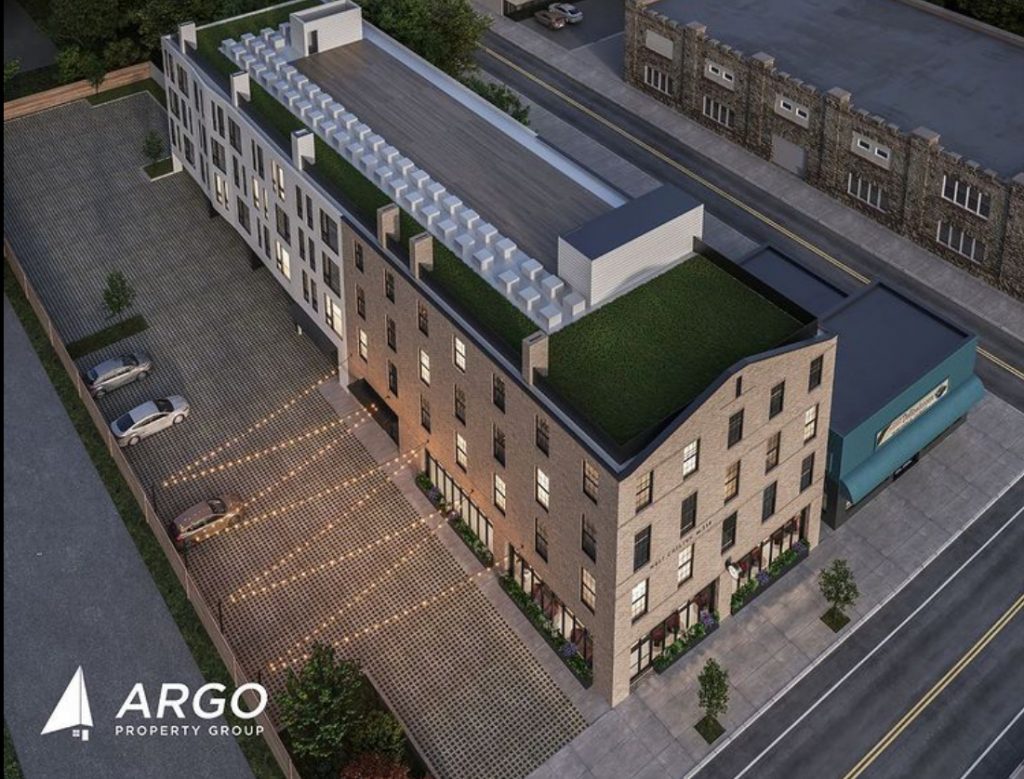
Rendering of Chelten Terminak at 234 West Chelten Avenue. Credit: Ambit Architecture. Image via Argo Property Group.
The building will feature an attractive and tasteful exterior, with tan brick rising up the full height of the structure. White cladding will be used at the rear of the building where it is less visible. Floor-to-ceiling windows will be located at the commercial space at the ground floor. A gabled crown will add finesse to the design. Trees will be planted in front of the building, which will boost the development’s street presence and improve the ambience on the avenue.
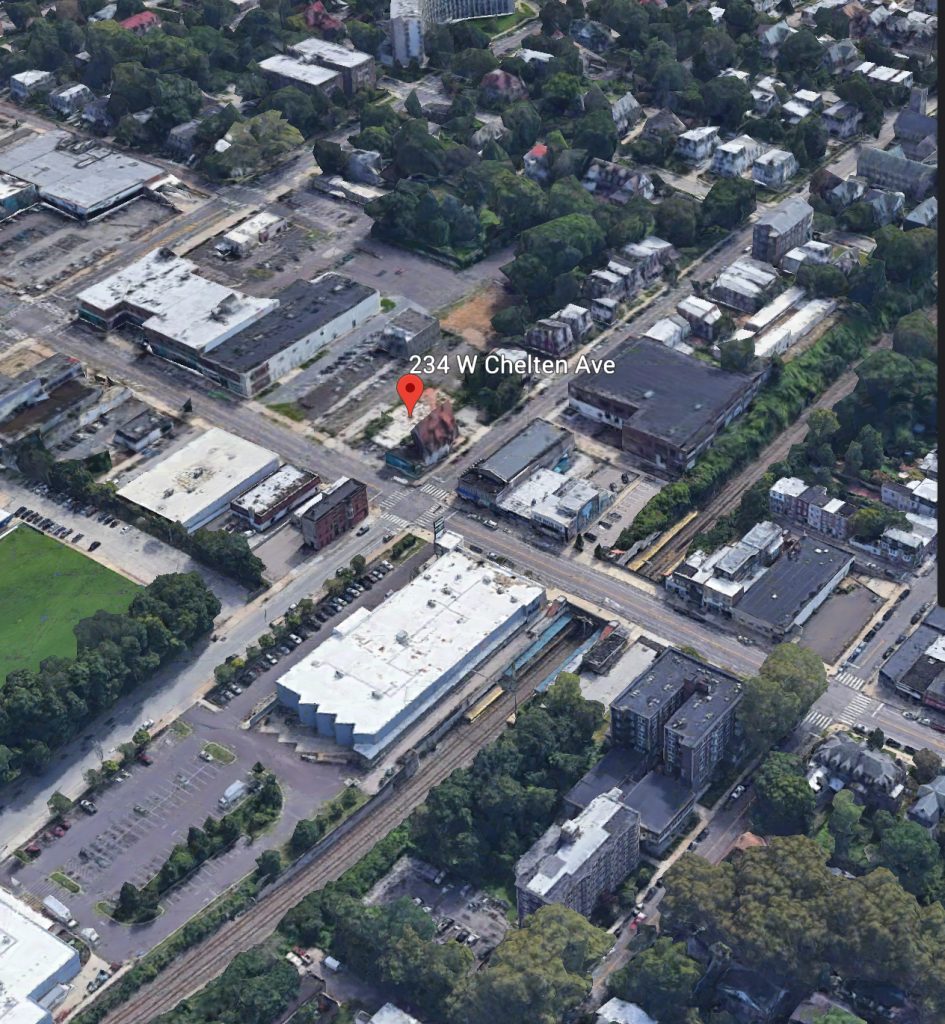
Aerial view of 234 West Chelten Avenue. Credit: Google.
The building will rise from a currently vacant lot. Another building stood at the site until relatively recently and has since been demolished, with its footprint still visible through its concrete pad. Nature has began reclaiming the lot, with vegetation growing through cracks in the asphalt and concrete, further adding to the abandoned look.
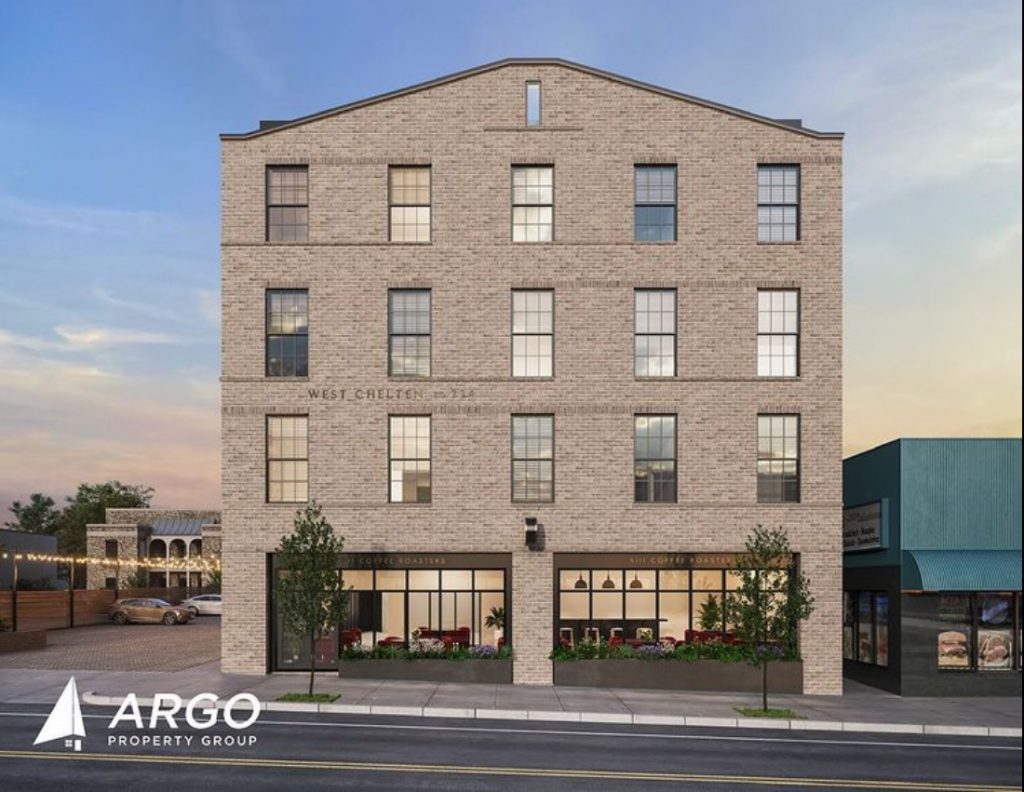
Rendering of Chelten Terminak at 234 West Chelten Avenue. Credit: Ambit Architecture. Image via Argo Property Group.
The new building be a clear improvement for the site, replacing an eyesore property with a modern mixed-use structure that will add height to the corridor and boost local density. The new commercial space will help enliven the surrounding area.
The building will stand only steps away from Station Square, another mixed-use building that will add 49 residential units over a retail space and which recently held a groundbreaking. Both of these developments sit within a block from the Chelten Avenue Regional Rail station, which allows access to a rapid train ride to Center City, University City, Temple University, or elsewhere. This transit adjacency is one of the main draw points for both projects.
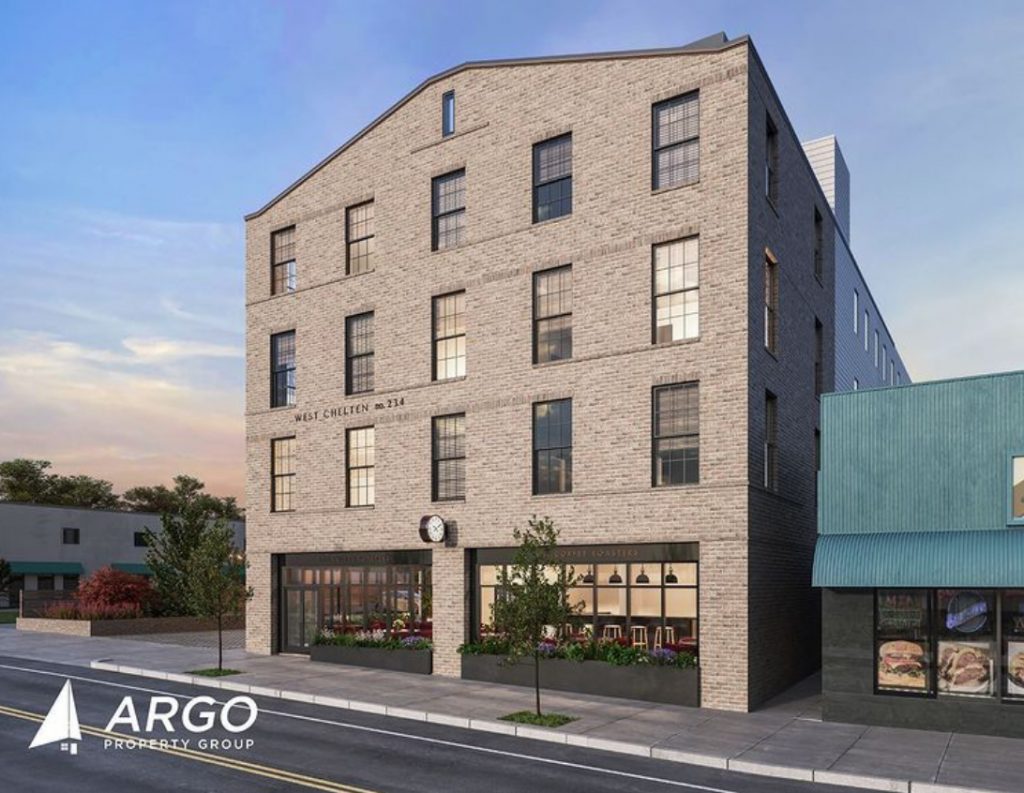
Rendering of Chelten Terminak at 234 West Chelten Avenue. Credit: Ambit Architecture. Image via Argo Property Group.
Renderings and information on the project were shared in a recent social media posting by the developer, which shared that groundbreaking is expected in early 2022.
Subscribe to YIMBY’s daily e-mail
Follow YIMBYgram for real-time photo updates
Like YIMBY on Facebook
Follow YIMBY’s Twitter for the latest in YIMBYnews

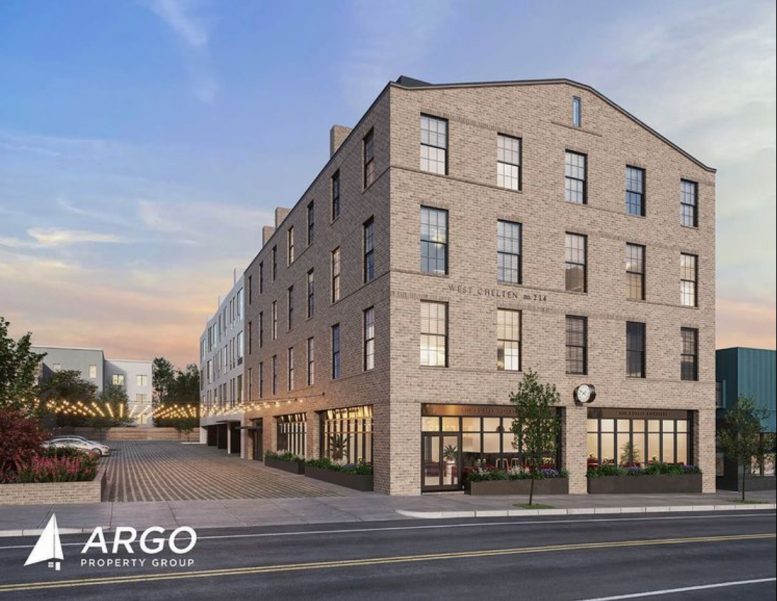

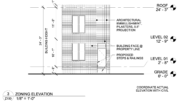
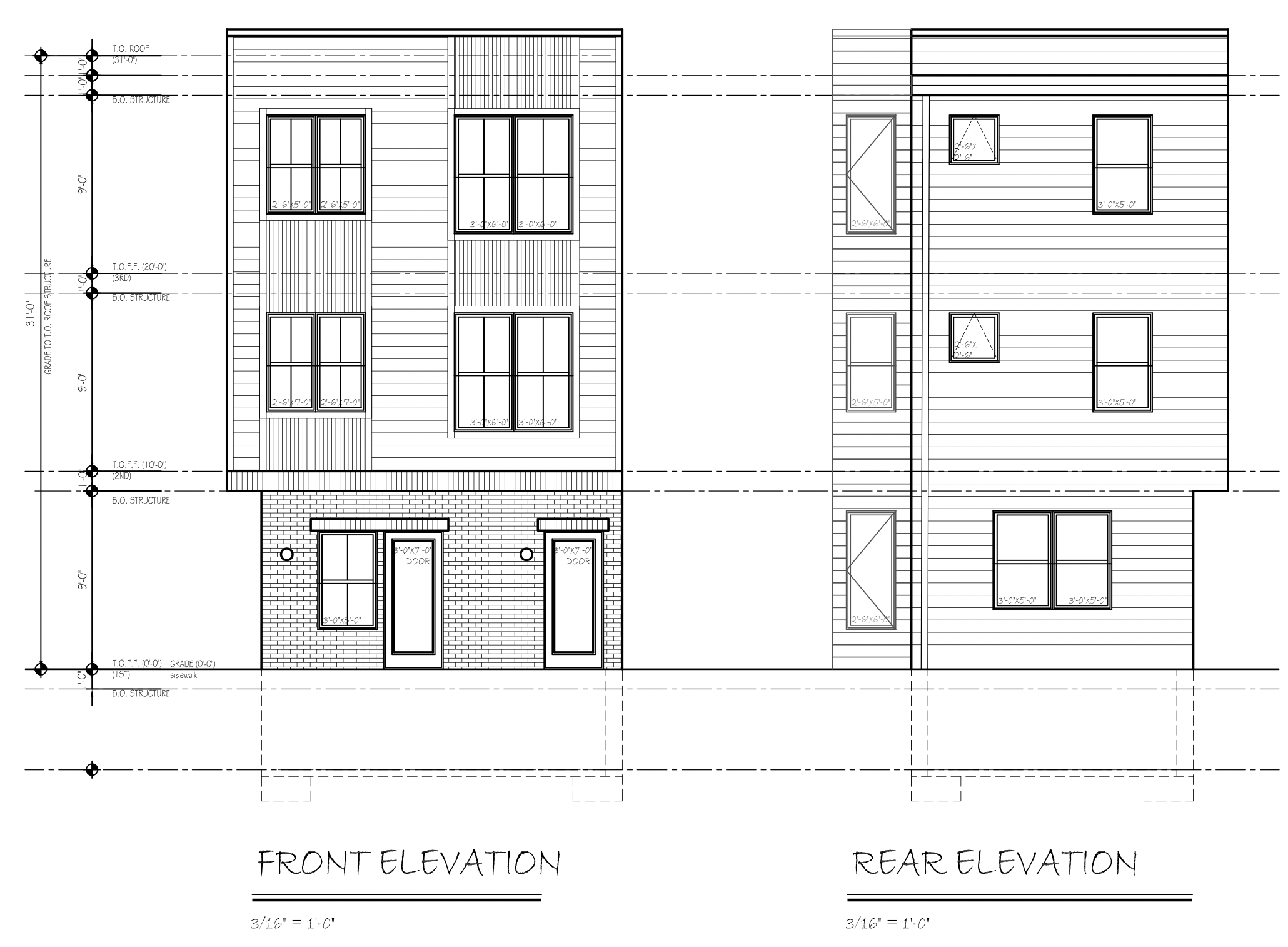
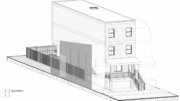
The render reveals a nice grassy rooftop deck and a restaurant at the street level.
With parking as an feature attraction, this one’s a winner.
🙂
It is a winner…but, too bad the materials weren’t used more architecturally instead of budget driven: the brick could have continued as the first floor material after 2 bays deep into the project, and the white cladding used as a secondary material atop. Then it would not have looked like the design used the money so we’re changing to less expensive materials!
Agree that it would have been nice to extend the brick throughout. Having said that, this is a really attractive building and a bit different from most other projects. Absolutely two thumbs up.
Imagine if Septa adopted frequent service on the regional rail lines? (Which they need to!) This location would be an absolute home run.
They should call it the “House of Jin” building. Miss that place.